Used Homes » Kanto » Saitama Prefecture » Chuo-ku
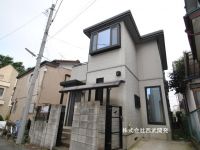 
| | Saitama, Chuo-ku, 埼玉県さいたま市中央区 |
| JR Keihin Tohoku Line "Kitaurawa" walk 17 minutes JR京浜東北線「北浦和」歩17分 |
| ◆ Lightweight steel frame custom home of Sekisui Heim construction ◆ 2013 October renovation scheduled to be completed ◆ Rooftop Sky balcony ◆ 2 wayside Available ◆ There study of 2.9 quires ◆ Yes south balcony ◆セキスイハイム施工の軽量鉄骨造注文住宅◆平成25年10月リフォーム完了予定◆屋上スカイバルコニー◆2沿線利用可◆2.9帖の書斎あり◆南側バルコニーあり |
| City gas, 2-story, 2 along the line more accessible, System kitchen, Year Available, All room storage, A quiet residential area, Around traffic fewer, The window in the bathroom 都市ガス、2階建、2沿線以上利用可、システムキッチン、年内入居可、全居室収納、閑静な住宅地、周辺交通量少なめ、浴室に窓 |
Features pickup 特徴ピックアップ | | Year Available / 2 along the line more accessible / System kitchen / All room storage / A quiet residential area / Around traffic fewer / 2-story / The window in the bathroom / City gas 年内入居可 /2沿線以上利用可 /システムキッチン /全居室収納 /閑静な住宅地 /周辺交通量少なめ /2階建 /浴室に窓 /都市ガス | Price 価格 | | 29,800,000 yen 2980万円 | Floor plan 間取り | | 3LDK 3LDK | Units sold 販売戸数 | | 1 units 1戸 | Land area 土地面積 | | 79.63 sq m (registration) 79.63m2(登記) | Building area 建物面積 | | 75.42 sq m (registration) 75.42m2(登記) | Driveway burden-road 私道負担・道路 | | 19 sq m , North 4m width 19m2、北4m幅 | Completion date 完成時期(築年月) | | March 2000 2000年3月 | Address 住所 | | Saitama, Chuo-ku, Odo 3 埼玉県さいたま市中央区大戸3 | Traffic 交通 | | JR Keihin Tohoku Line "Kitaurawa" walk 17 minutes
JR Saikyo Line "Minamiyono" walk 16 minutes JR京浜東北線「北浦和」歩17分
JR埼京線「南与野」歩16分
| Related links 関連リンク | | [Related Sites of this company] 【この会社の関連サイト】 | Person in charge 担当者より | | Rep Saito Kenichi Age: is that you are trying to enjoy thought that it was good to come in their 30s (1) suggestions of suits Listing to a condition (2) is made to the customer's point of view advice (3) bright and fun guidance. I have to hone hand so that you can think was good in charge await you. 担当者齋藤 憲一年齢:30代来て良かったと思って頂けるよう心掛けている事は(1)条件に合った物件のご提案(2)お客様の立場になってアドバイス(3)明るく楽しい御案内です。私が担当で良かった思って頂けるよう磨きをかけてお客様をお待ちしてます。 | Contact お問い合せ先 | | TEL: 0800-603-0678 [Toll free] mobile phone ・ Also available from PHS
Caller ID is not notified
Please contact the "saw SUUMO (Sumo)"
If it does not lead, If the real estate company TEL:0800-603-0678【通話料無料】携帯電話・PHSからもご利用いただけます
発信者番号は通知されません
「SUUMO(スーモ)を見た」と問い合わせください
つながらない方、不動産会社の方は
| Building coverage, floor area ratio 建ぺい率・容積率 | | 60% ・ Hundred percent 60%・100% | Time residents 入居時期 | | Consultation 相談 | Land of the right form 土地の権利形態 | | Ownership 所有権 | Structure and method of construction 構造・工法 | | Wooden 2-story 木造2階建 | Renovation リフォーム | | October 2013 interior renovation completed (kitchen ・ bathroom ・ wall ・ floor ・ Washbasin new exchange) 2013年10月内装リフォーム済(キッチン・浴室・壁・床・洗面台新規交換) | Use district 用途地域 | | One low-rise 1種低層 | Other limitations その他制限事項 | | Height ceiling Yes, Shade limit Yes 高さ最高限度有、日影制限有 | Overview and notices その他概要・特記事項 | | Contact: Saito Kenichi, Facilities: Public Water Supply, This sewage, City gas, Parking: car space 担当者:齋藤 憲一、設備:公営水道、本下水、都市ガス、駐車場:カースペース | Company profile 会社概要 | | <Marketing alliance (mediated)> Minister of Land, Infrastructure and Transport (3) No. 006,323 (one company) National Housing Industry Association (Corporation) metropolitan area real estate Fair Trade Council member (Ltd.) Seibu development Urawa store Yubinbango330-0055 Saitama Urawa Ward City Higashitakasago cho 24-17 <販売提携(媒介)>国土交通大臣(3)第006323号(一社)全国住宅産業協会会員 (公社)首都圏不動産公正取引協議会加盟(株)西武開発浦和店〒330-0055 埼玉県さいたま市浦和区東高砂町24-17 |
Local appearance photo現地外観写真 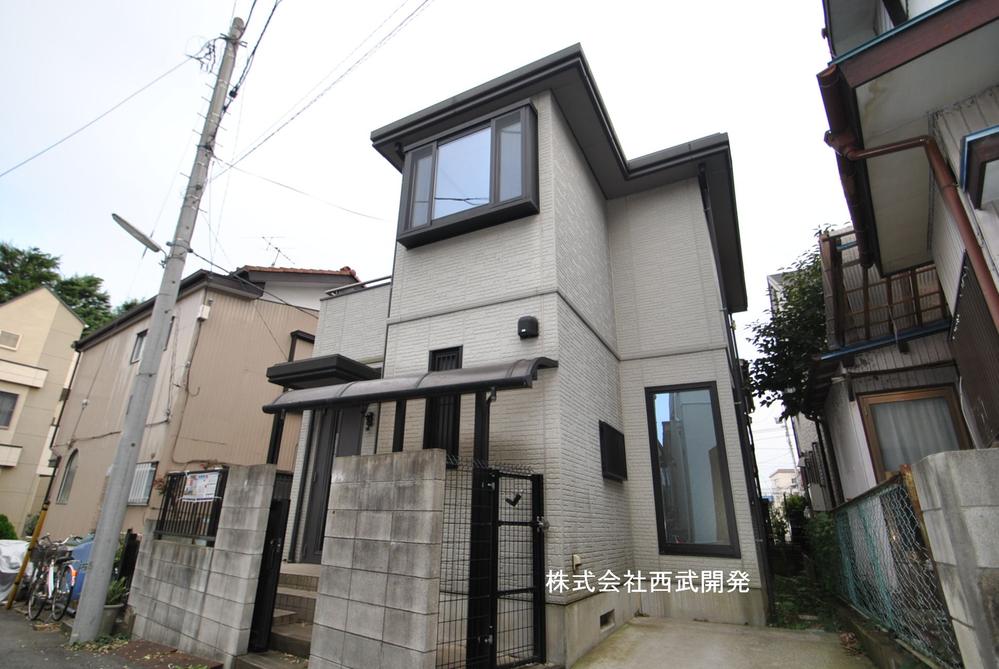 Local (10 May 2013) Shooting
現地(2013年10月)撮影
Kitchenキッチン 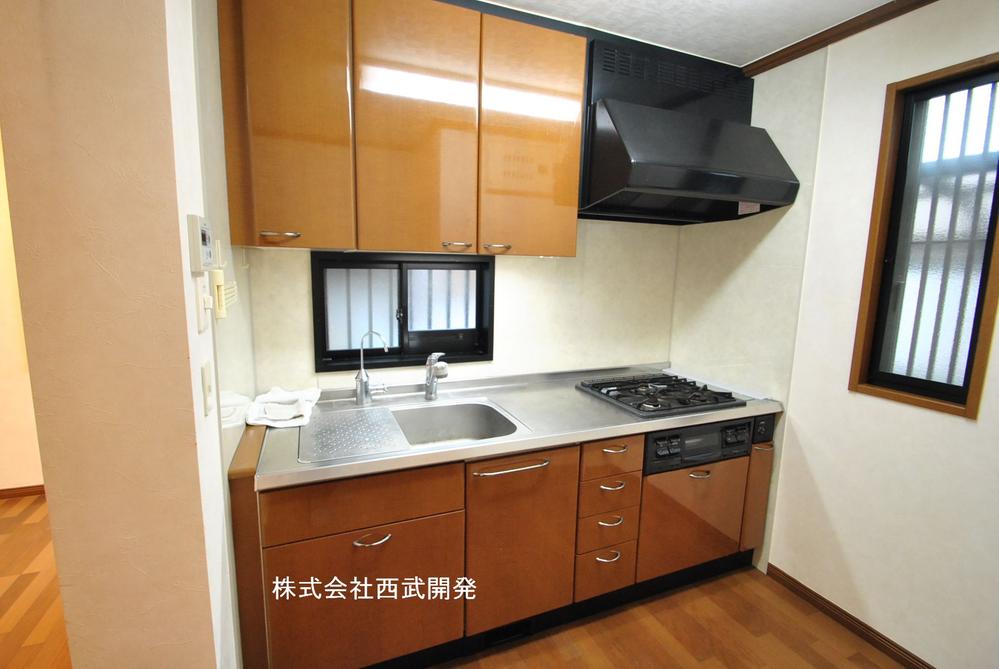 Indoor (10 May 2013) Shooting
室内(2013年10月)撮影
Livingリビング 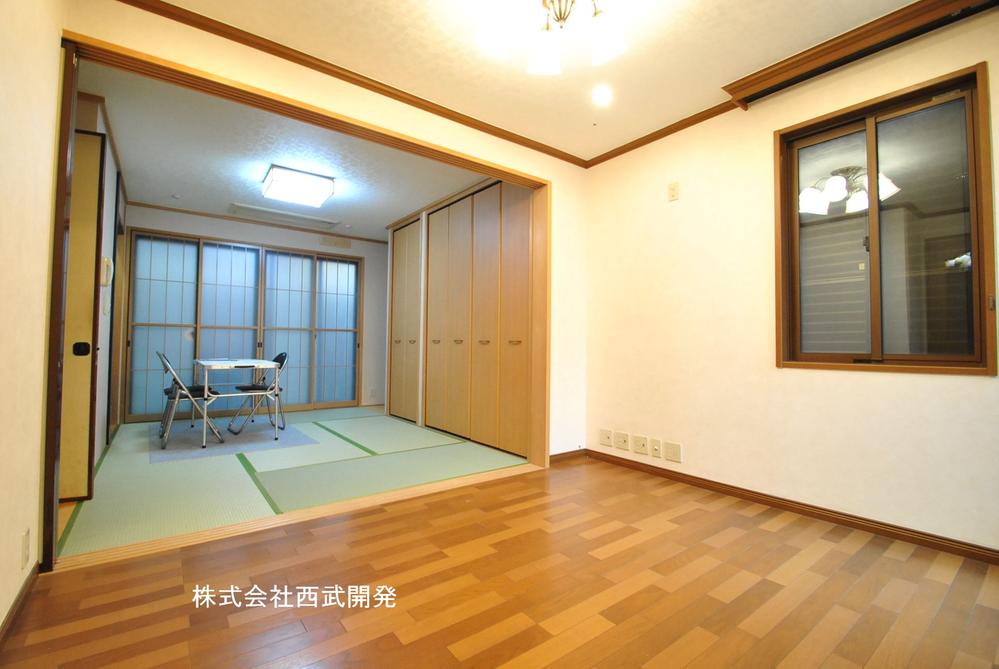 Indoor (10 May 2013) Shooting
室内(2013年10月)撮影
Floor plan間取り図 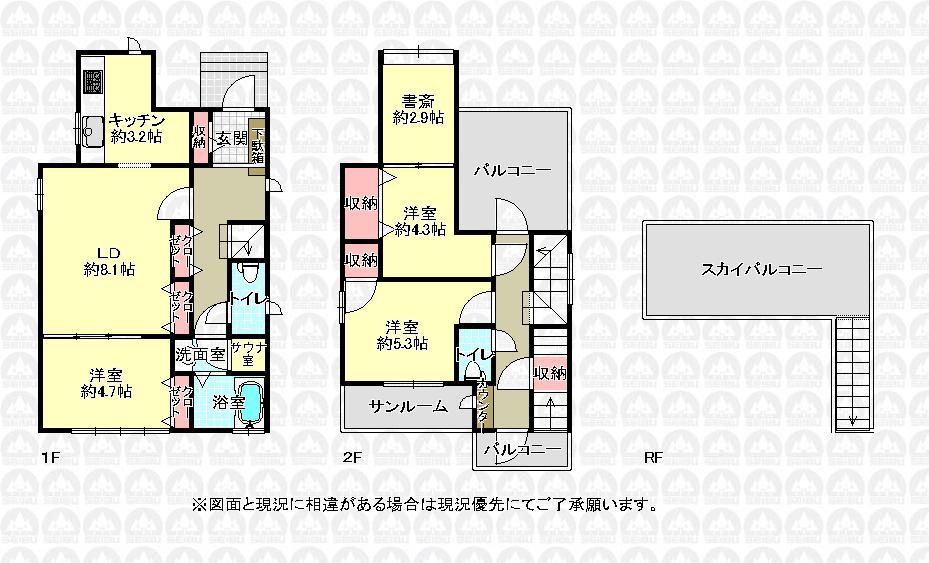 29,800,000 yen, 3LDK, Land area 79.63 sq m , Building area 75.42 sq m
2980万円、3LDK、土地面積79.63m2、建物面積75.42m2
Bathroom浴室 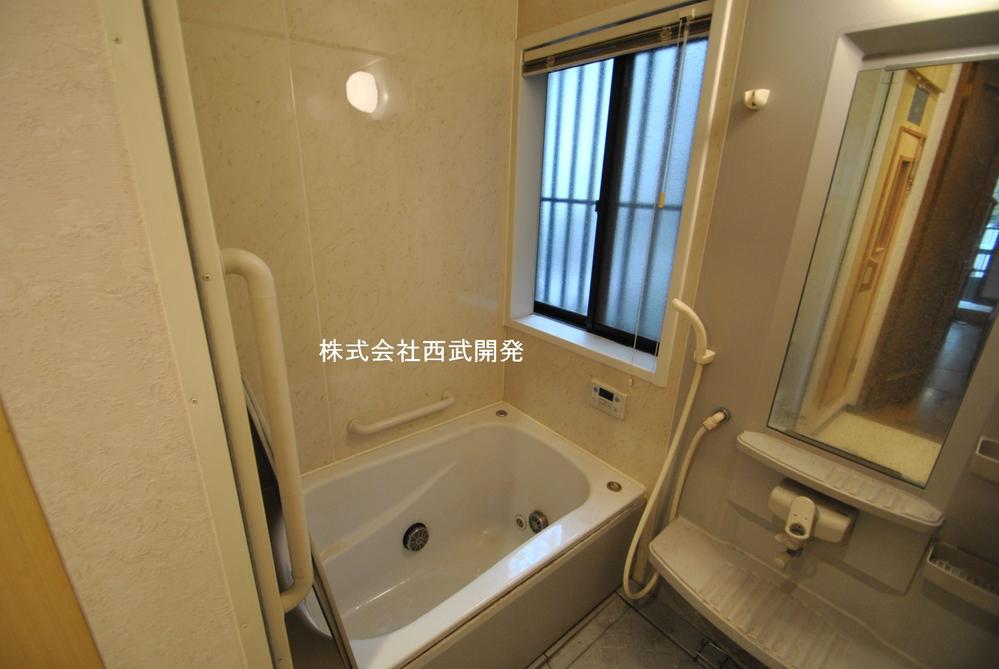 Indoor (10 May 2013) Shooting
室内(2013年10月)撮影
Wash basin, toilet洗面台・洗面所 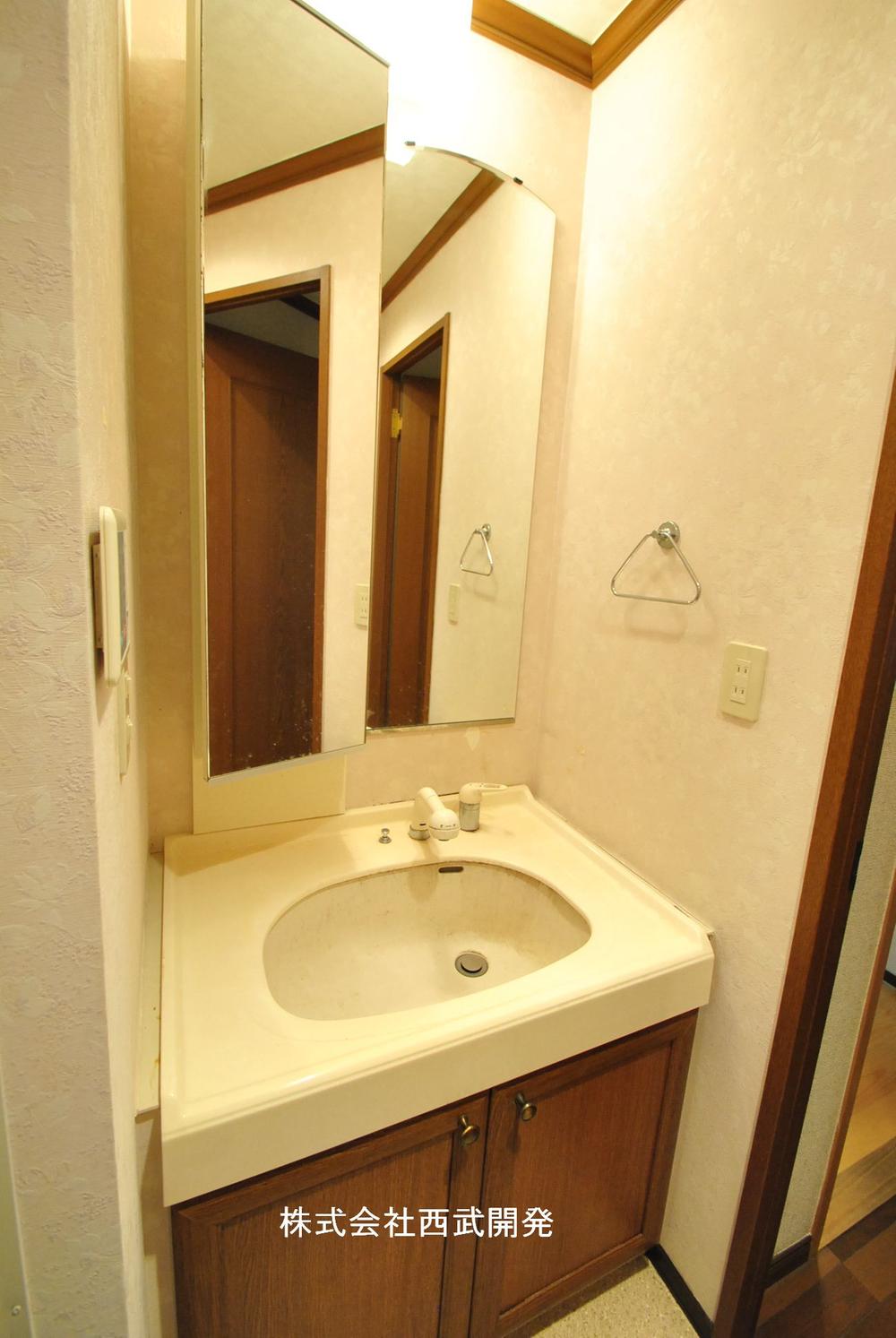 Indoor (10 May 2013) Shooting
室内(2013年10月)撮影
Local photos, including front road前面道路含む現地写真 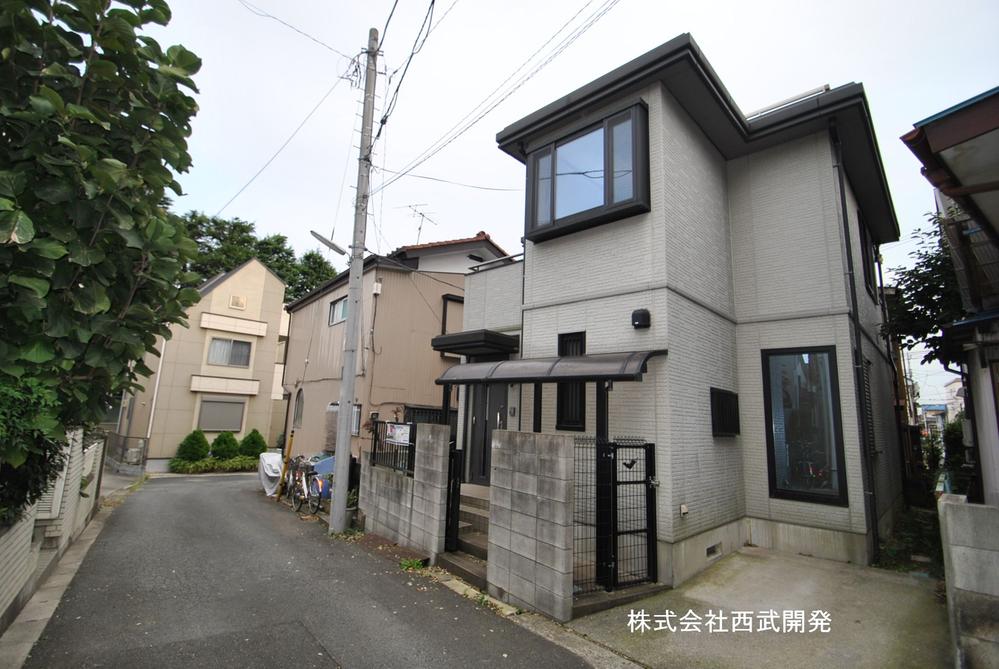 Local (10 May 2013) Shooting
現地(2013年10月)撮影
Balconyバルコニー 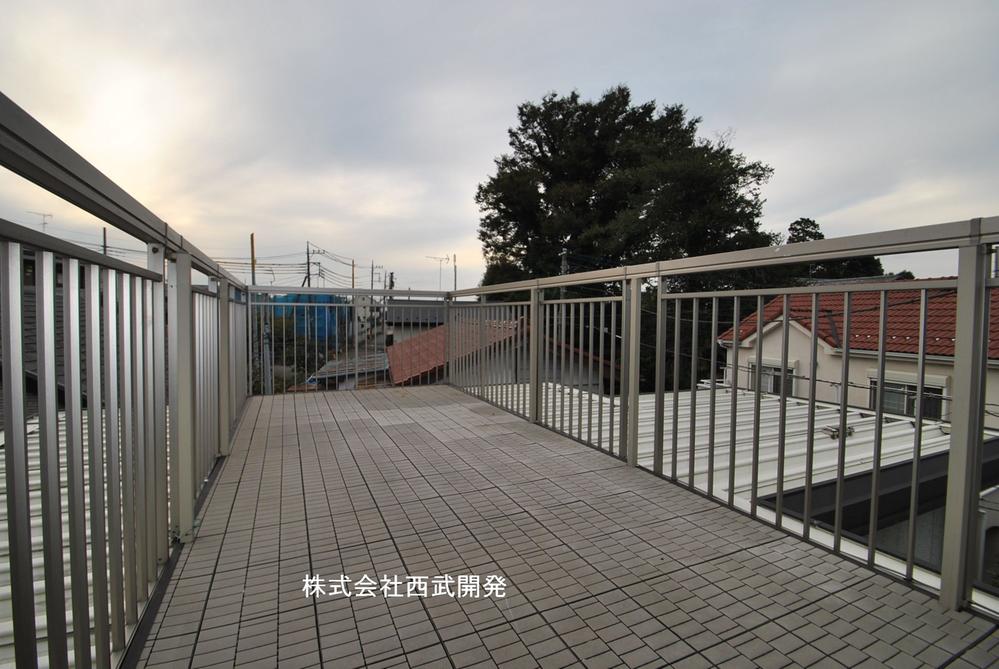 Local (10 May 2013) Shooting
現地(2013年10月)撮影
Supermarketスーパー 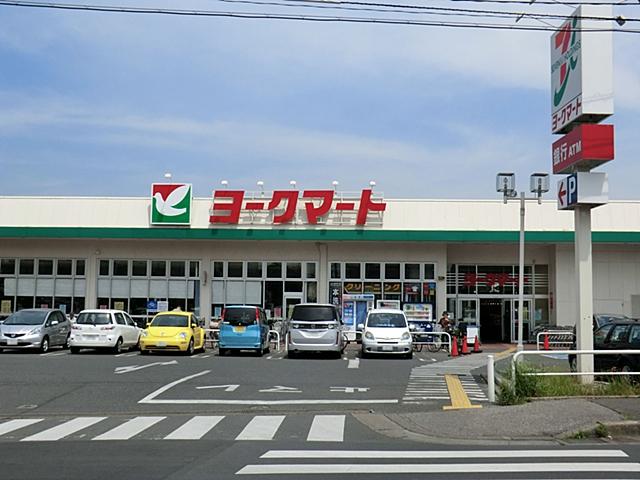 To York Mart 1160m
ヨークマートまで1160m
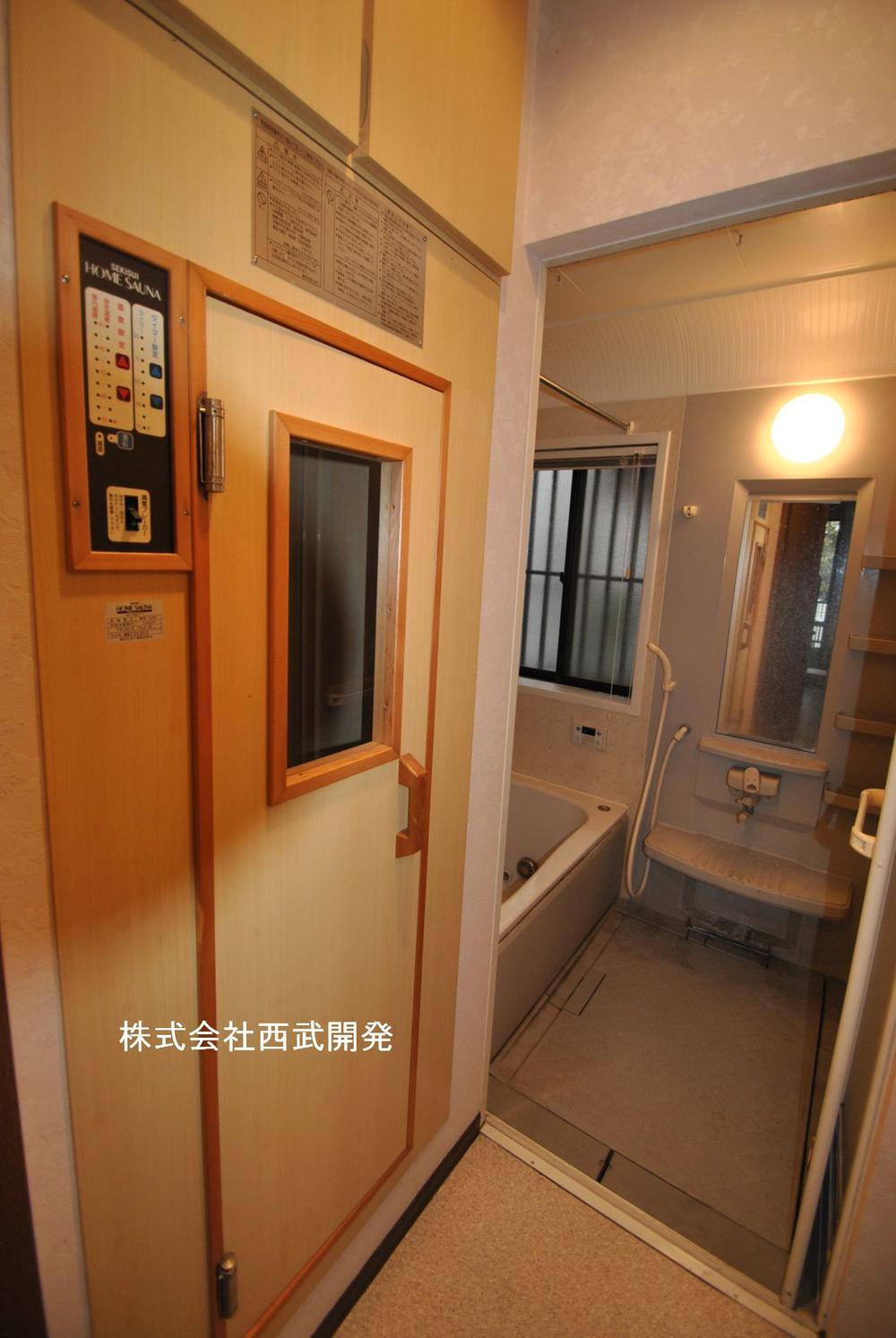 Other
その他
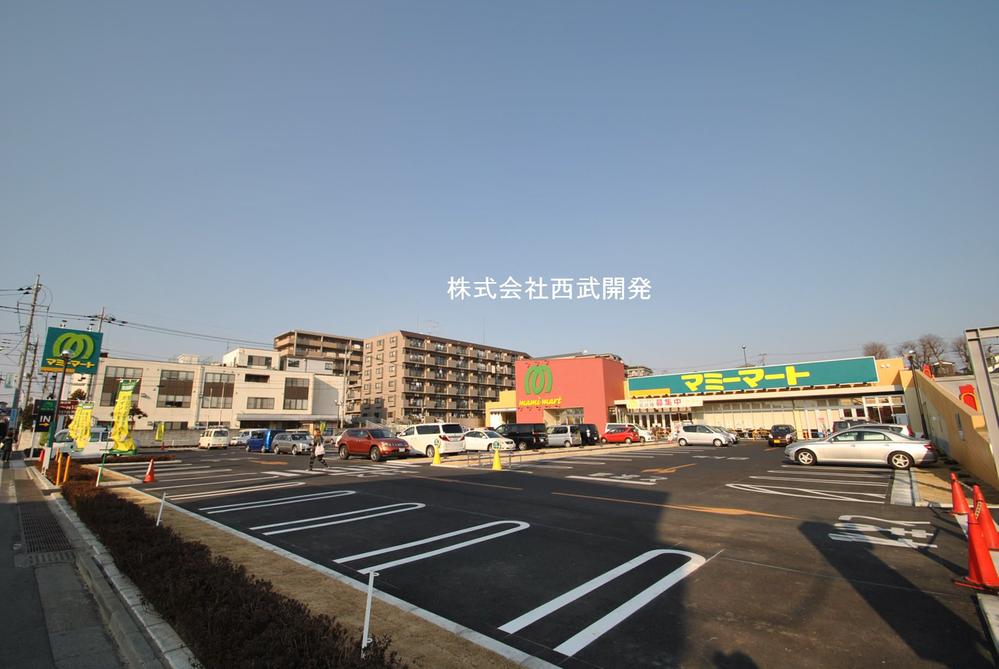 Until Mamimato 1100m
マミーマートまで1100m
Shopping centreショッピングセンター 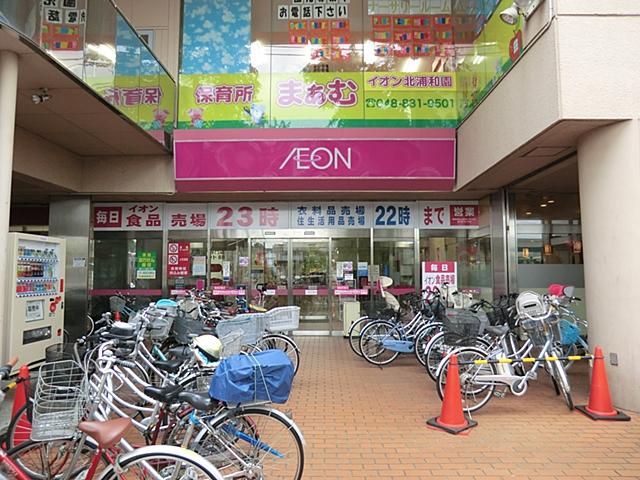 940m until ion
イオンまで940m
Hospital病院 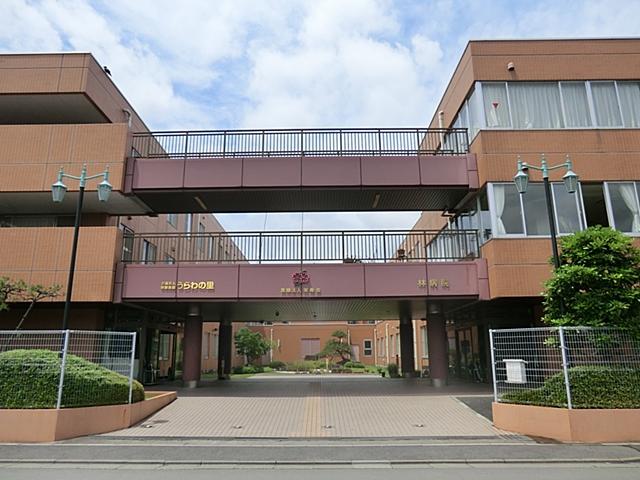 680m until Hayashi hospital
林病院まで680m
Park公園 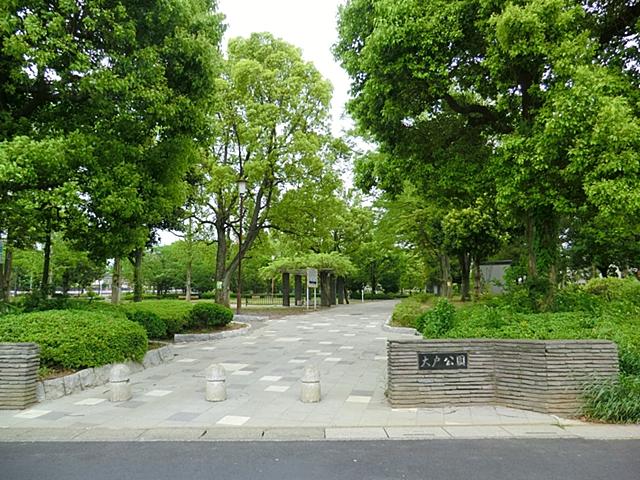 670m until Odo park
大戸公園まで670m
Kindergarten ・ Nursery幼稚園・保育園 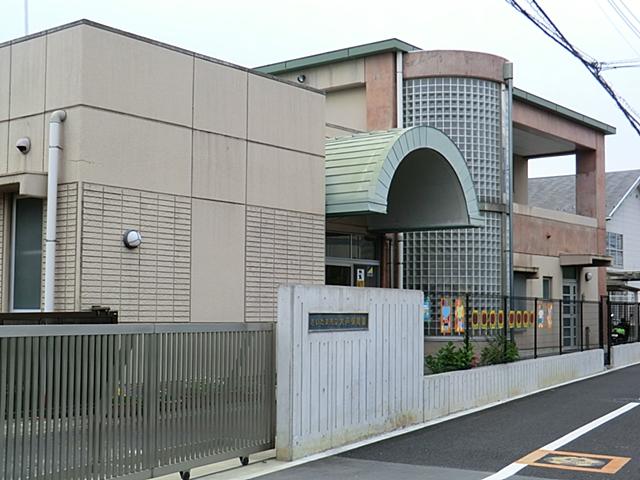 Odo 920m to nursery school
大戸保育園まで920m
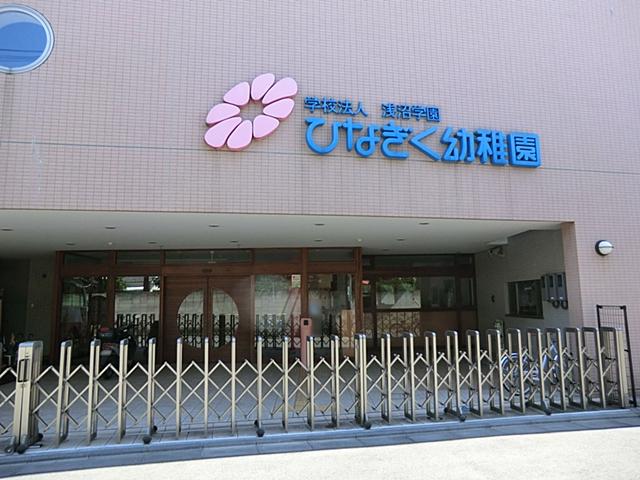 Daisies 300m to kindergarten
ひなぎく幼稚園まで300m
Primary school小学校 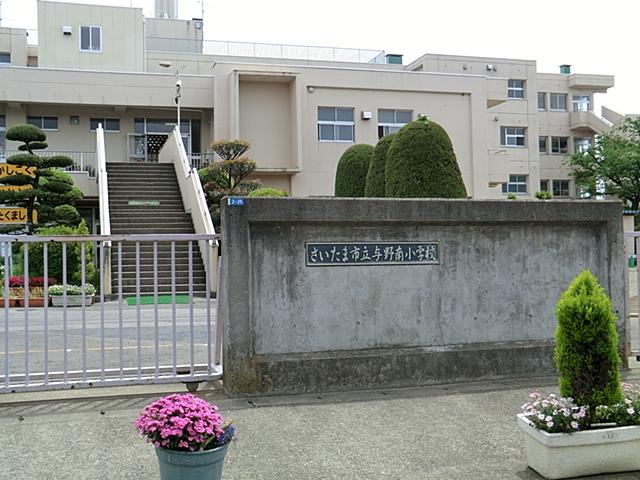 Yono to South Elementary School 1230m
与野南小学校まで1230m
Junior high school中学校 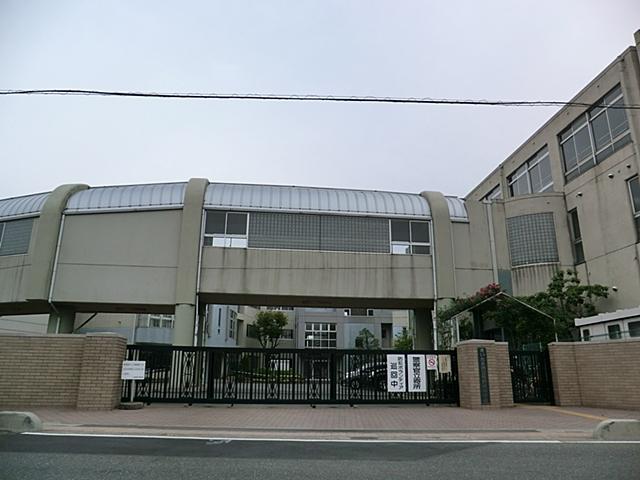 Yono to South Junior High School 930m
与野南中学校まで930m
Location
|



















