Used Homes » Kanto » Saitama Prefecture » Chuo-ku
 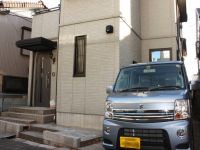
| | Saitama, Chuo-ku, 埼玉県さいたま市中央区 |
| JR Keihin Tohoku Line "Kitaurawa" walk 17 minutes JR京浜東北線「北浦和」歩17分 |
| ☆ Rooftop Sky balcony ☆ ☆ There is parking space ☆ ☆ March 2000 Built ☆ ☆屋上スカイバルコニー☆☆駐車スペースあり☆☆平成12年3月築☆ |
| ◆ Reform content ◆ New partition wall fixtures unit bus new exchange kitchen new exchange washbasin new replacement water heater new exchange all rooms cross Chokawa flooring Chokawa switch ・ Outlet exchange other ◆リフォーム内容◆新規間仕切り壁造作ユニットバス新規交換キッチン新規交換洗面台新規交換給湯器新規交換全室クロス張替フローリング張替スイッチ・コンセント交換 他 |
Features pickup 特徴ピックアップ | | System kitchen / Toilet 2 places / 2-story / Otobasu / The window in the bathroom / All living room flooring / City gas / roof balcony / rooftop システムキッチン /トイレ2ヶ所 /2階建 /オートバス /浴室に窓 /全居室フローリング /都市ガス /ルーフバルコニー /屋上 | Price 価格 | | 29,800,000 yen 2980万円 | Floor plan 間取り | | 3LDK 3LDK | Units sold 販売戸数 | | 1 units 1戸 | Land area 土地面積 | | 79.63 sq m (24.08 tsubo) (Registration) 79.63m2(24.08坪)(登記) | Building area 建物面積 | | 75.42 sq m (22.81 tsubo) (Registration) 75.42m2(22.81坪)(登記) | Driveway burden-road 私道負担・道路 | | 4 sq m , North 4m width 4m2、北4m幅 | Completion date 完成時期(築年月) | | March 2000 2000年3月 | Address 住所 | | Saitama, Chuo-ku, Odo 3 埼玉県さいたま市中央区大戸3 | Traffic 交通 | | JR Keihin Tohoku Line "Kitaurawa" walk 17 minutes
JR Saikyo Line "Minamiyono" walk 16 minutes
JR Saikyo Line "Urawa medium" walk 17 minutes JR京浜東北線「北浦和」歩17分
JR埼京線「南与野」歩16分
JR埼京線「中浦和」歩17分
| Person in charge 担当者より | | Person in charge of real-estate and building Kawachi Hiroshi Age: 40 Daigyokai Experience: 5 years footwork will be lightly so as to correspond. Questions ・ Your request, please feel free to tell us. . 担当者宅建河内 博史年齢:40代業界経験:5年フットワーク軽く対応させていただきます。ご質問・ご要望はお気軽にお申し付けください。 . | Contact お問い合せ先 | | TEL: 0800-603-0715 [Toll free] mobile phone ・ Also available from PHS
Caller ID is not notified
Please contact the "saw SUUMO (Sumo)"
If it does not lead, If the real estate company TEL:0800-603-0715【通話料無料】携帯電話・PHSからもご利用いただけます
発信者番号は通知されません
「SUUMO(スーモ)を見た」と問い合わせください
つながらない方、不動産会社の方は
| Building coverage, floor area ratio 建ぺい率・容積率 | | 60% ・ Hundred percent 60%・100% | Time residents 入居時期 | | Consultation 相談 | Land of the right form 土地の権利形態 | | Ownership 所有権 | Structure and method of construction 構造・工法 | | Light-gauge steel 2-story 軽量鉄骨2階建 | Use district 用途地域 | | One low-rise 1種低層 | Overview and notices その他概要・特記事項 | | Contact: Kawachi Hiroshi, Parking: car space 担当者:河内 博史、駐車場:カースペース | Company profile 会社概要 | | <Mediation> Minister of Land, Infrastructure and Transport (11) No. 002401 (Corporation) Prefecture Building Lots and Buildings Transaction Business Association (Corporation) metropolitan area real estate Fair Trade Council member (Ltd.) a central residential Porras residence of Information Center Minami Urawa office Yubinbango336-0018 Saitama Minami-ku Minamihon cho 1-10-1 <仲介>国土交通大臣(11)第002401号(公社)埼玉県宅地建物取引業協会会員 (公社)首都圏不動産公正取引協議会加盟(株)中央住宅ポラス住まいの情報館南浦和営業所〒336-0018 埼玉県さいたま市南区南本町1-10-1 |
Local appearance photo現地外観写真 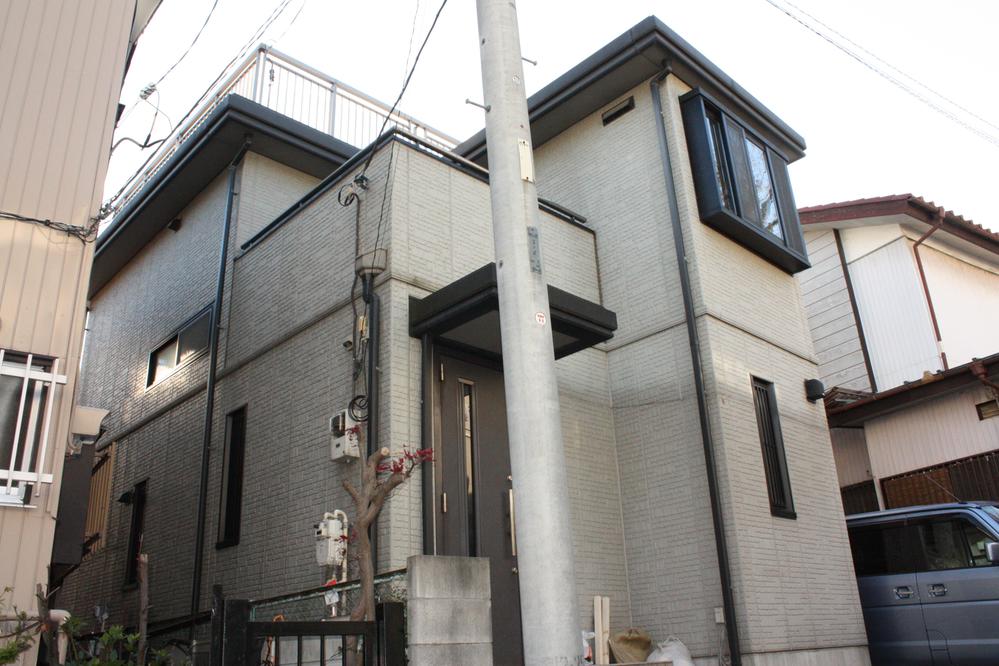 Local (12 May 2013) Shooting
現地(2013年12月)撮影
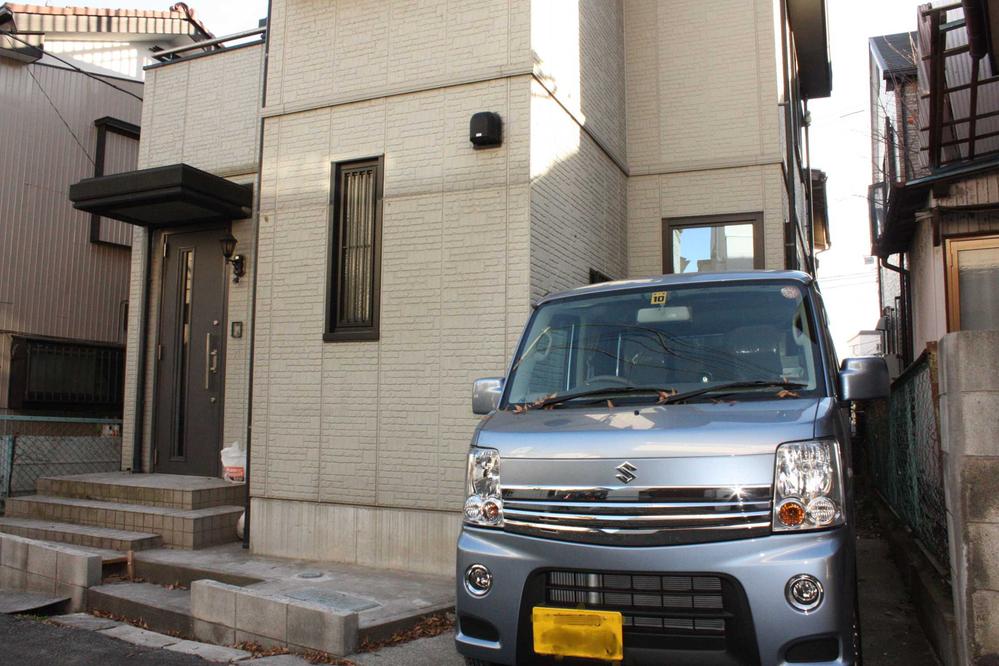 Local (12 May 2013) Shooting
現地(2013年12月)撮影
Floor plan間取り図 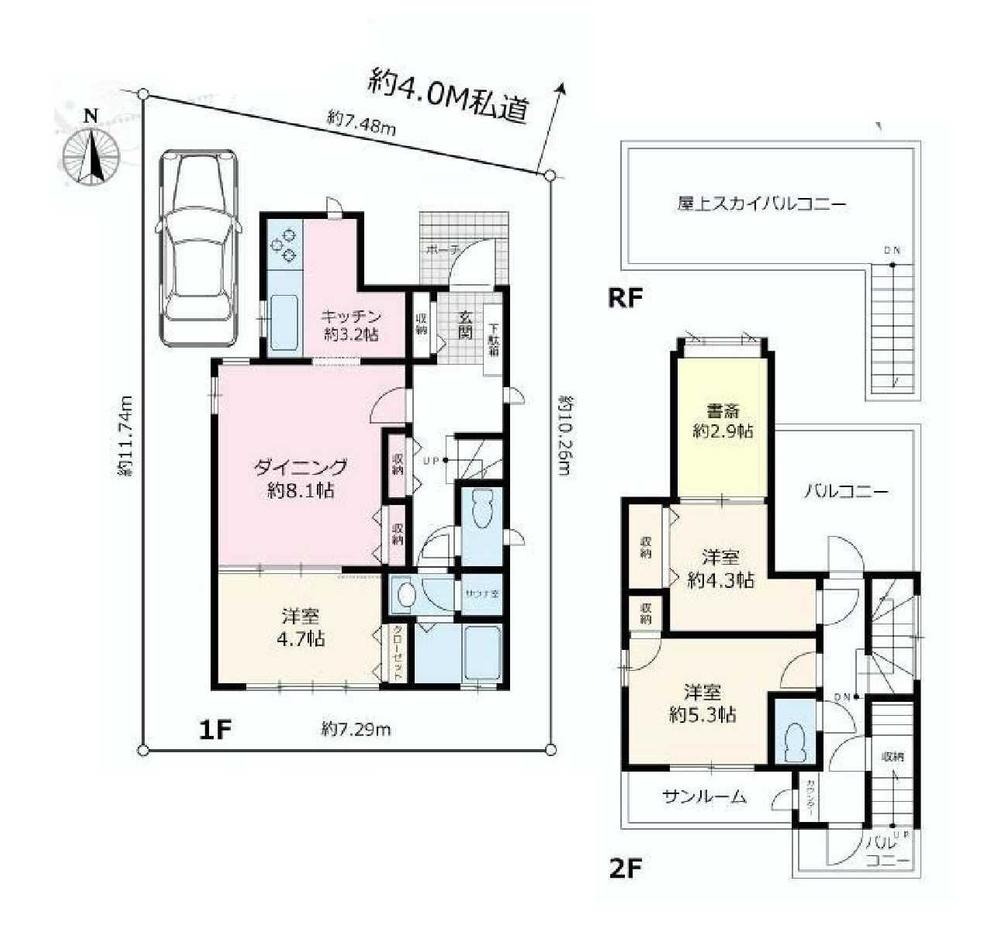 29,800,000 yen, 3LDK, Land area 79.63 sq m , Building area 75.42 sq m 3LDK
2980万円、3LDK、土地面積79.63m2、建物面積75.42m2 3LDK
Local appearance photo現地外観写真 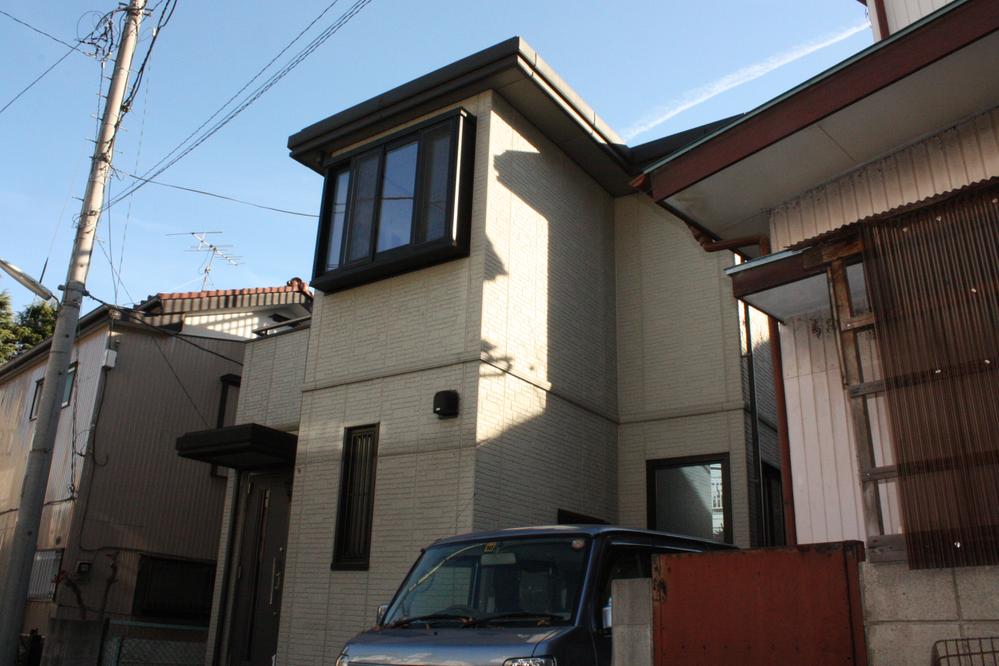 Local (12 May 2013) Shooting
現地(2013年12月)撮影
Entrance玄関 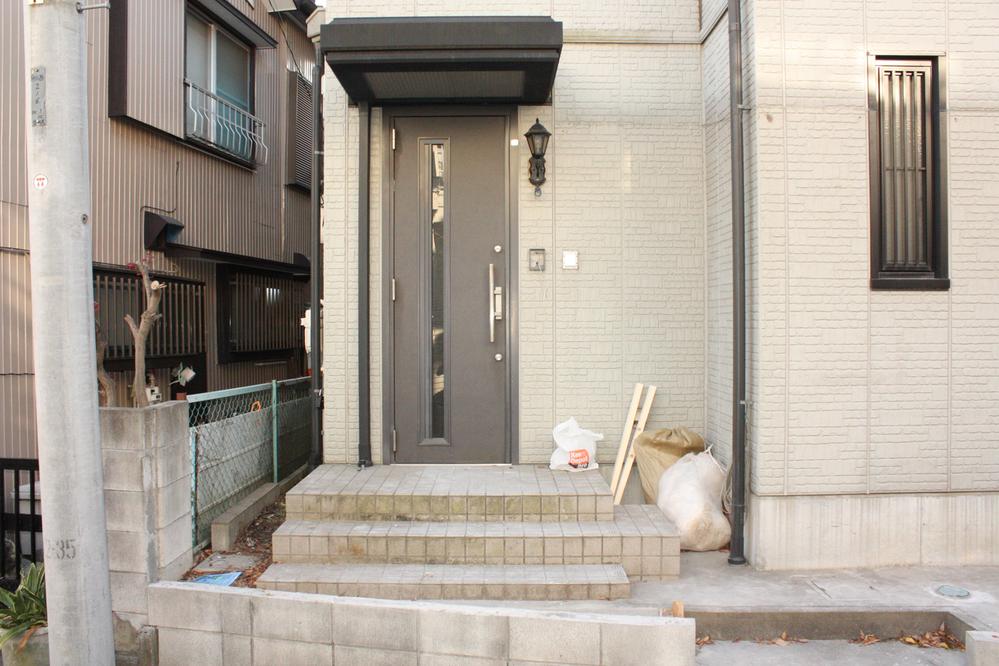 Local (12 May 2013) Shooting
現地(2013年12月)撮影
Local photos, including front road前面道路含む現地写真 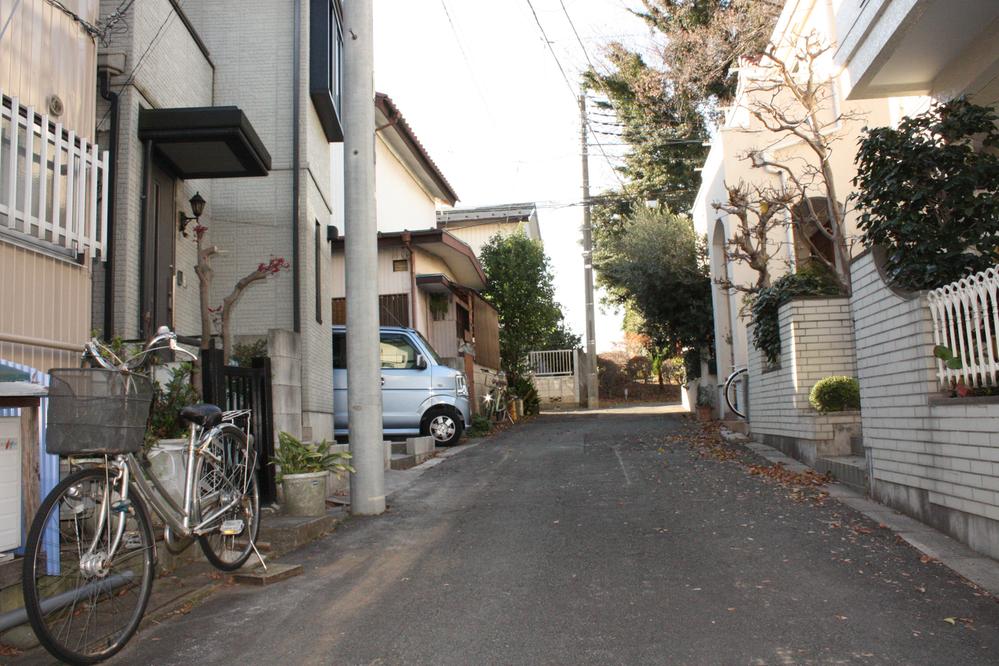 Local (12 May 2013) Shooting
現地(2013年12月)撮影
Junior high school中学校 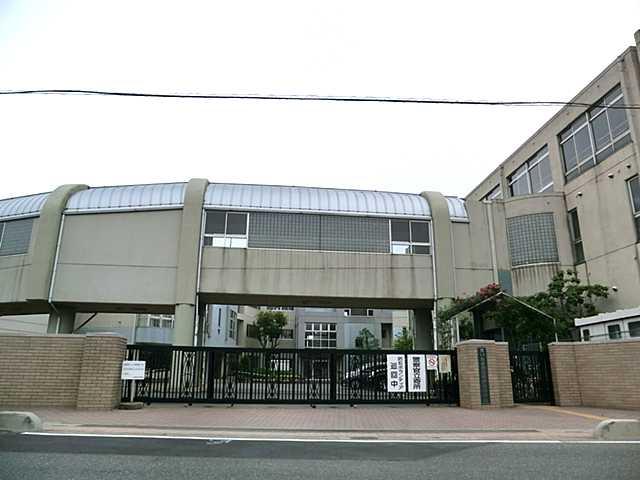 Saitama Municipal Yono 800m to the south junior high school
さいたま市立与野南中学校まで800m
Primary school小学校 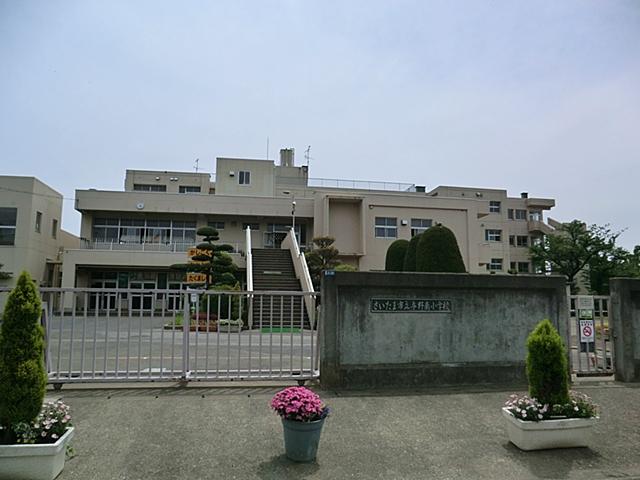 640m until the Saitama Municipal Yono Minami Elementary School
さいたま市立与野南小学校まで640m
Location
|









