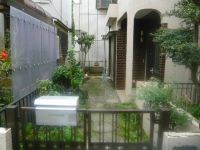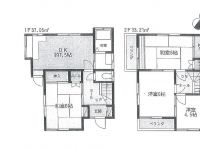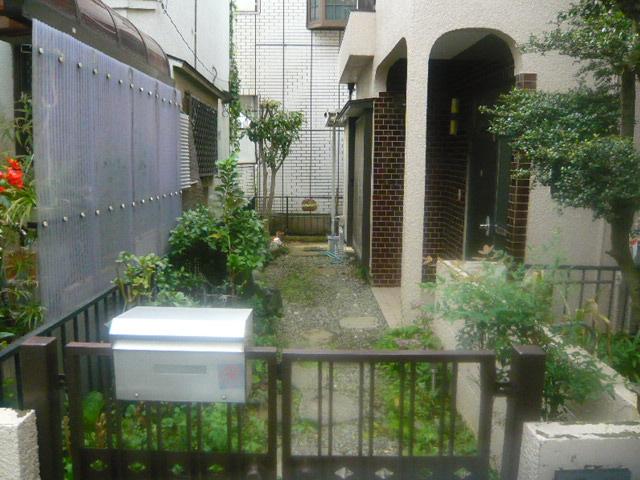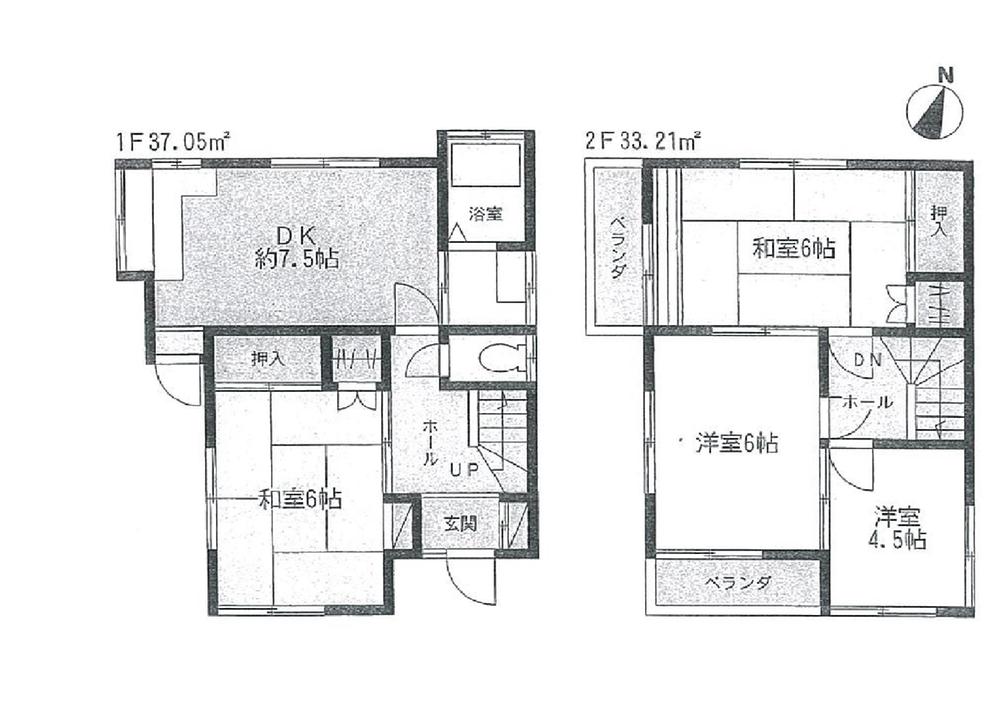|
|
Saitama, Chuo-ku,
埼玉県さいたま市中央区
|
|
JR Saikyo Line "Kitayono" walk 9 minutes
JR埼京線「北与野」歩9分
|
|
Please feel free to contact us
お気軽にお問い合わせ下さい
|
|
Maruetsu about 720m Kitayono Station until 9 minute walk a quiet residential area, 2-story, Yang per good, Immediate Available, City gas, 2 along the line more accessible
マルエツ約720m 北与野駅迄徒歩9分閑静な住宅地、2階建、陽当り良好、即入居可、都市ガス、2沿線以上利用可
|
Features pickup 特徴ピックアップ | | Immediate Available / 2 along the line more accessible / Yang per good / A quiet residential area / 2-story / City gas 即入居可 /2沿線以上利用可 /陽当り良好 /閑静な住宅地 /2階建 /都市ガス |
Price 価格 | | 18,800,000 yen 1880万円 |
Floor plan 間取り | | 4DK 4DK |
Units sold 販売戸数 | | 1 units 1戸 |
Total units 総戸数 | | 1 units 1戸 |
Land area 土地面積 | | 75.69 sq m (registration) 75.69m2(登記) |
Building area 建物面積 | | 70.26 sq m (registration) 70.26m2(登記) |
Driveway burden-road 私道負担・道路 | | Share equity 101.57 sq m × (223 / 3000), East 4m width 共有持分101.57m2×(223/3000)、東4m幅 |
Completion date 完成時期(築年月) | | April 1979 1979年4月 |
Address 住所 | | Saitama, Chuo-ku, Honmachihigashi 5 埼玉県さいたま市中央区本町東5 |
Traffic 交通 | | JR Saikyo Line "Kitayono" walk 9 minutes
JR Keihin Tohoku Line "Saitama New Urban Center" walk 19 minutes
JR Saikyo Line "Yonohonmachi" walk 14 minutes JR埼京線「北与野」歩9分
JR京浜東北線「さいたま新都心」歩19分
JR埼京線「与野本町」歩14分
|
Related links 関連リンク | | [Related Sites of this company] 【この会社の関連サイト】 |
Person in charge 担当者より | | The person in charge [House Media Saitama] Shikama Kenichi Age: fullest We offer the property to add to the 30's hope conditions. For even mortgage, We do the best proposal for our customers. Please feel free to contact us. We are looking forward to be seeing you. 担当者【ハウスメディアさいたま】鹿間 健一年齢:30代ご希望条件に添える物件を精一杯ご提案致します。住宅ローンについても、お客様にとって最善の提案を致します。お気軽にご相談下さい。お会いできる事を楽しみにしております。 |
Contact お問い合せ先 | | TEL: 0120-854373 [Toll free] Please contact the "saw SUUMO (Sumo)" TEL:0120-854373【通話料無料】「SUUMO(スーモ)を見た」と問い合わせください |
Building coverage, floor area ratio 建ぺい率・容積率 | | 60% ・ 160% 60%・160% |
Time residents 入居時期 | | Immediate available 即入居可 |
Land of the right form 土地の権利形態 | | Ownership 所有権 |
Structure and method of construction 構造・工法 | | Wooden 2-story 木造2階建 |
Use district 用途地域 | | One middle and high 1種中高 |
Other limitations その他制限事項 | | Regulations have by the Landscape Act 景観法による規制有 |
Overview and notices その他概要・特記事項 | | Contact Person [House Media Saitama] Shikama Kenichi, Facilities: Public Water Supply, This sewage, City gas, Parking: car space 担当者:【ハウスメディアさいたま】鹿間 健一、設備:公営水道、本下水、都市ガス、駐車場:カースペース |
Company profile 会社概要 | | <Mediation> Saitama Governor (5) No. 016625 (Corporation) All Japan Real Estate Association (Corporation) metropolitan area real estate Fair Trade Council member THR housing distribution Group Co., Ltd. House media Saitama Lesson 3 Yubinbango330-0843 Saitama Omiya-ku, Yoshiki-cho 4-261-1 Capital Building 5th floor <仲介>埼玉県知事(5)第016625号(公社)全日本不動産協会会員 (公社)首都圏不動産公正取引協議会加盟THR住宅流通グループ(株)ハウスメディアさいたま3課〒330-0843 埼玉県さいたま市大宮区吉敷町4-261-1 キャピタルビル5階 |



