Used Homes » Kanto » Saitama Prefecture » Chuo-ku
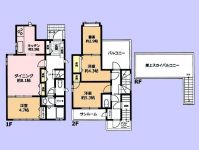 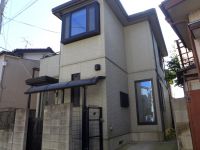
| | Saitama, Chuo-ku, 埼玉県さいたま市中央区 |
| JR Keihin Tohoku Line "Kitaurawa" walk 17 minutes JR京浜東北線「北浦和」歩17分 |
| It is a lightweight steel frame custom home of a leading house builders and construction! You can make your contract after the interior renovation (including the sales price)! Yono Minami Elementary School 8-minute walk, Yono south junior high school 10-minute walk. 大手ハウスメーカー施工の軽量鉄骨注文住宅です!ご契約後内装リフォームを行ないます(販売価格に含みます)!与野南小学校徒歩8分、与野南中学校徒歩10分です。 |
| ☆ Lee form content (including the sales price) ■ All rooms Cross ■ Flooring part ■ Unit bus new ■ Kitchen brand new ■ Dresser new ■ Water heater new ■ Partition add ■ switch ・ Outlet ☆リーフォーム内容(販売価格に含みます) ■全室クロス■フローリング一部■ユニットバス新品■キッチン新品■ドレッサー新品■給湯器新品■間仕切り追加■スイッチ・コンセント |
Features pickup 特徴ピックアップ | | 2 along the line more accessible / A quiet residential area / 2-story / 2 or more sides balcony / City gas / roof balcony 2沿線以上利用可 /閑静な住宅地 /2階建 /2面以上バルコニー /都市ガス /ルーフバルコニー | Price 価格 | | 29,800,000 yen 2980万円 | Floor plan 間取り | | 3DK + S (storeroom) 3DK+S(納戸) | Units sold 販売戸数 | | 1 units 1戸 | Total units 総戸数 | | 1 units 1戸 | Land area 土地面積 | | 79.63 sq m (registration) 79.63m2(登記) | Building area 建物面積 | | 75.42 sq m (registration) 75.42m2(登記) | Driveway burden-road 私道負担・道路 | | 19 sq m , North 4m width (contact the road width 7.4m) 19m2、北4m幅(接道幅7.4m) | Completion date 完成時期(築年月) | | March 2000 2000年3月 | Address 住所 | | Saitama, Chuo-ku, Odo 3 埼玉県さいたま市中央区大戸3 | Traffic 交通 | | JR Keihin Tohoku Line "Kitaurawa" walk 17 minutes
JR Saikyo Line "Minamiyono" walk 16 minutes
JR Keihin Tohoku Line "Urawa" walk 28 minutes JR京浜東北線「北浦和」歩17分
JR埼京線「南与野」歩16分
JR京浜東北線「浦和」歩28分
| Person in charge 担当者より | | Person in charge of real-estate and building Sawada Yuya Age: 20 Daigyokai experience: because buying a four-year home is a big thing to be said that once the shopping-in-a-lifetime. But I think that either come out a lot of that anxiety and worry, Discussion until all convincing, I think that if you purchase on that solves all. 担当者宅建澤田 裕也年齢:20代業界経験:4年家を買うというのは一生に一度の買い物とも言える大きなものです。不安や心配なことが沢山出てくるかとは思いますが、全て納得いくまで話合い、全て解消した上でお買い求めいただければと思います。 | Contact お問い合せ先 | | TEL: 0800-603-7540 [Toll free] mobile phone ・ Also available from PHS
Caller ID is not notified
Please contact the "saw SUUMO (Sumo)"
If it does not lead, If the real estate company TEL:0800-603-7540【通話料無料】携帯電話・PHSからもご利用いただけます
発信者番号は通知されません
「SUUMO(スーモ)を見た」と問い合わせください
つながらない方、不動産会社の方は
| Building coverage, floor area ratio 建ぺい率・容積率 | | 60% ・ Hundred percent 60%・100% | Time residents 入居時期 | | Consultation 相談 | Land of the right form 土地の権利形態 | | Ownership 所有権 | Structure and method of construction 構造・工法 | | Light-gauge steel 2-story 軽量鉄骨2階建 | Use district 用途地域 | | One low-rise 1種低層 | Other limitations その他制限事項 | | Regulations have by the Landscape Act 景観法による規制有 | Overview and notices その他概要・特記事項 | | Contact: Sawada Yuya, Facilities: Public Water Supply, This sewage, City gas, Parking: car space 担当者:澤田 裕也、設備:公営水道、本下水、都市ガス、駐車場:カースペース | Company profile 会社概要 | | <Mediation> Saitama Governor (2) No. 021,060 (one company) Real Estate Association (Corporation) metropolitan area real estate Fair Trade Council member THR housing distribution Group Co., Ltd. House network Urawa Lesson 3 Yubinbango330-0064 Saitama Urawa Ward City Kishimachi 6-1-5 <仲介>埼玉県知事(2)第021060号(一社)不動産協会会員 (公社)首都圏不動産公正取引協議会加盟THR住宅流通グループ(株)ハウスネットワーク浦和3課〒330-0064 埼玉県さいたま市浦和区岸町6-1-5 |
Floor plan間取り図 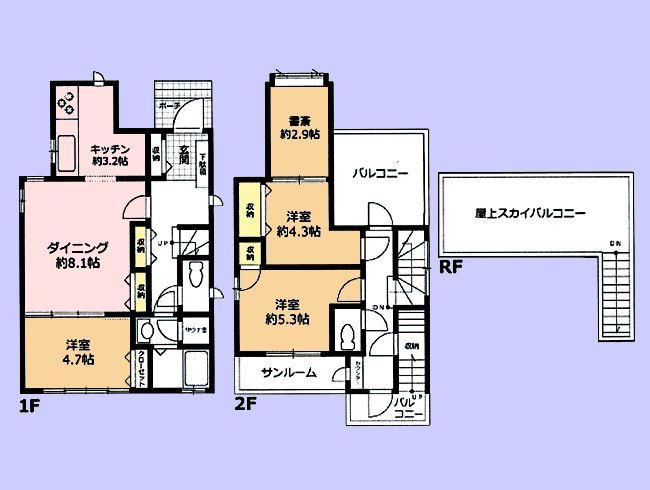 29,800,000 yen, 3DK + S (storeroom), Land area 79.63 sq m , Building area 75.42 sq m
2980万円、3DK+S(納戸)、土地面積79.63m2、建物面積75.42m2
Local appearance photo現地外観写真 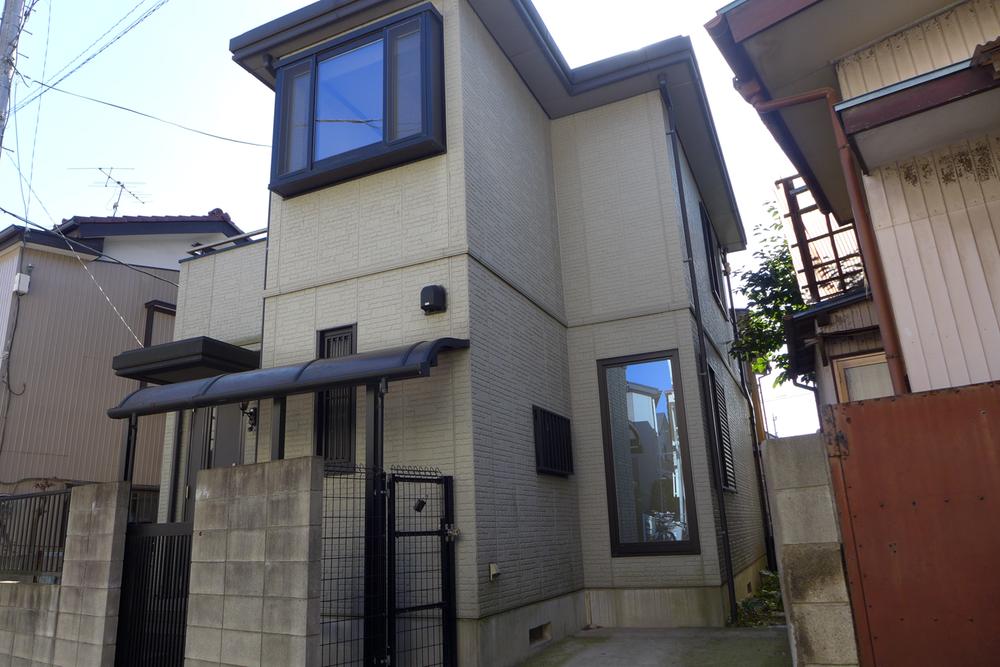 Local (11 May 2013) Shooting Parking one possible (with car limit)
現地(2013年11月)撮影
駐車1台可能(車種制限有り)
Kitchenキッチン 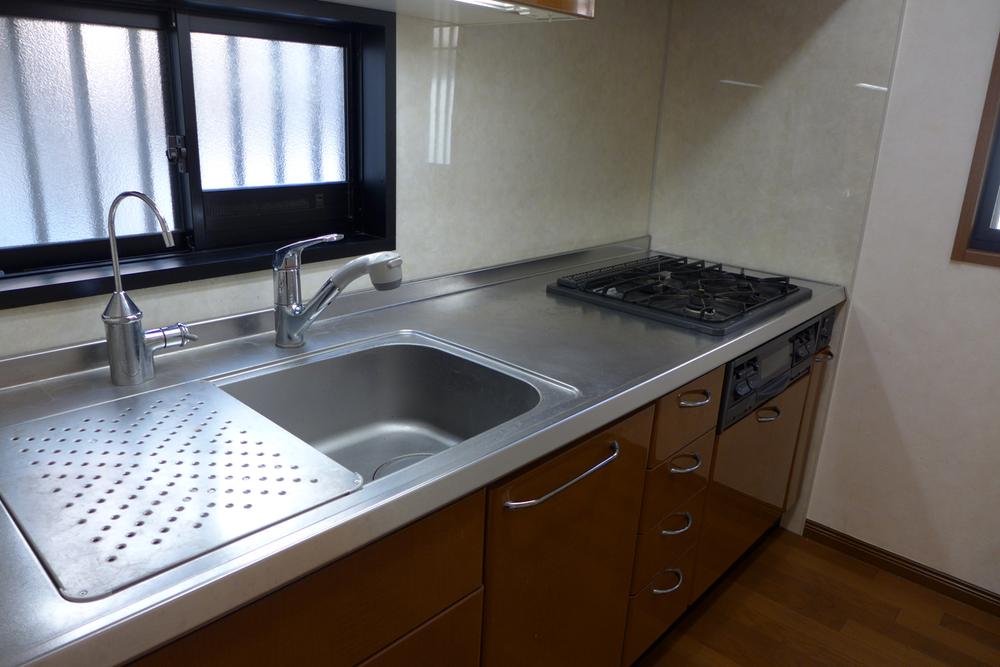 Indoor (11 May 2013) Shooting
室内(2013年11月)撮影
Livingリビング 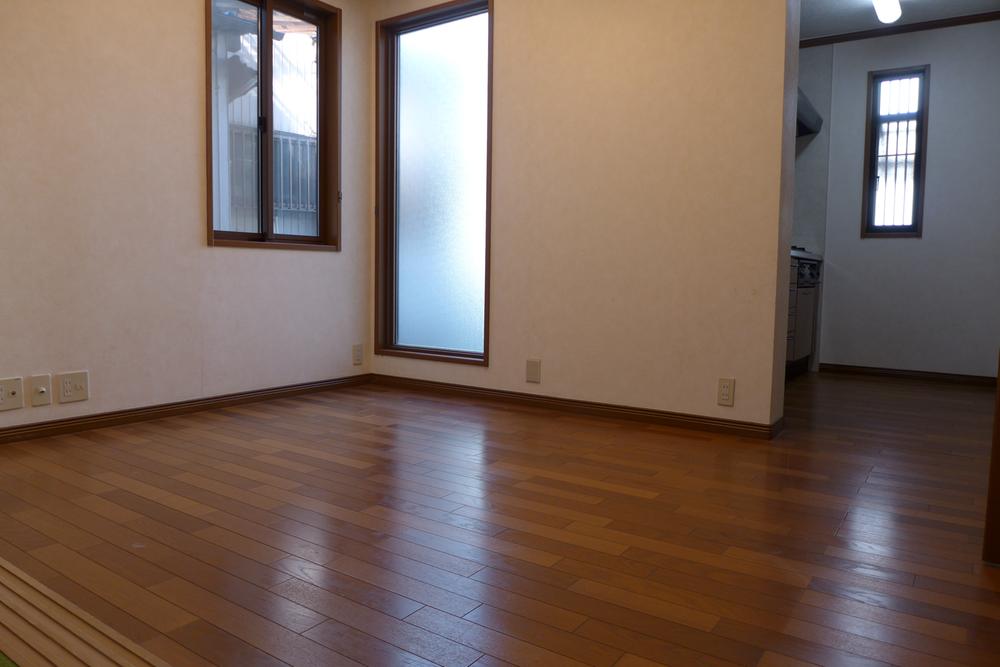 Indoor (11 May 2013) Shooting Feeling of opening is there because it is adjacent to the Japanese-style room!
室内(2013年11月)撮影
和室に隣接しているため開放感が有ります!
Bathroom浴室 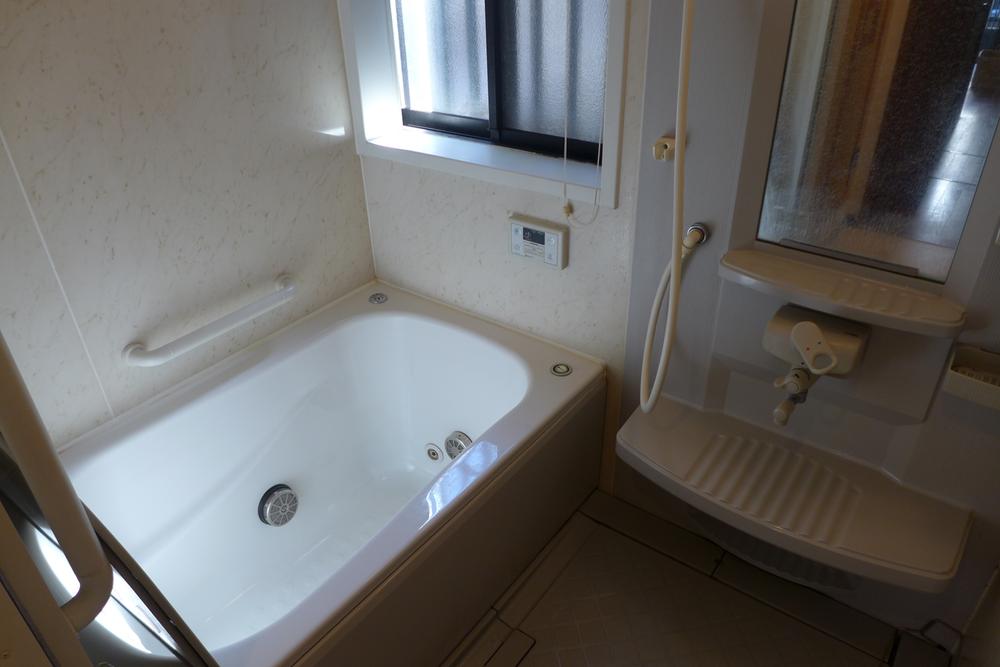 Indoor (11 May 2013) Shooting Bathroom Dryer, With sauna!
室内(2013年11月)撮影
浴室乾燥機、サウナ付き!
Otherその他 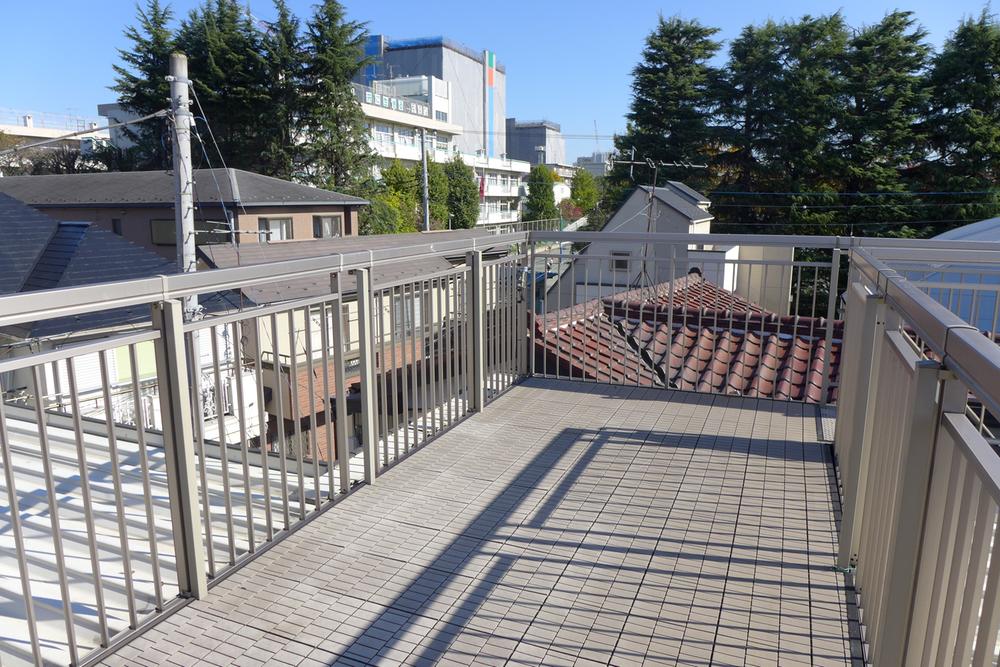 Day, View is a good roof balcony!
日当たり、眺望良好なルーフバルコニー付です!
Location
|







