Used Homes » Kanto » Saitama Prefecture » Chuo-ku
 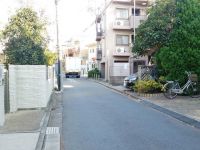
| | Saitama, Chuo-ku, 埼玉県さいたま市中央区 |
| JR Keihin Tohoku Line "Kitaurawa" walk 12 minutes JR京浜東北線「北浦和」歩12分 |
| Parking two Allowed, Face-to-face kitchen, Walk-in closet, Shaping land, City gas, Yang per good 駐車2台可、対面式キッチン、ウォークインクロゼット、整形地、都市ガス、陽当り良好 |
| ━━━━━━ current Earth Le Po Over To ━━━━━━━┃1. . ┃2.43 square meters and affluent site effortlessly possible also parallel two parking because it is! ┃3. ! ┃4. . ┃5. Please come to see. We propose the best payment plan to ━━━━━━━━━━━━━━━━━━━━━━━━ customers. ▼▼ payment example ▼▼ mortgage: monthly 133,161 yen (down payment: $ 0 ・ Bonus pay $ 0.00) ※ Regional banks other (4,980 yen ・ 420 times ・ 0.675%) ━━━━━━現 地 レ ポ ー ト━━━━━━━┃1.交通量が少ない閑静な住宅街です。┃2.43坪とゆとりある敷地なので並列2台駐車も楽々可!┃3.存在感のある落ち着いた建物!┃4.リビングから続くサンルームも魅力です。┃5.大変丁寧に使用されておりますのでぜひお気軽に 見にいらして下さい。━━━━━━━━━━━━━━━━━━━━━━━━お客様に最適な支払いプランをご提案します。▼▼支払例▼▼住宅ローン:月々133,161円(頭金:0円・ボーナス払い0円)※地方銀行 他(4,980万円・420回・0.675%) |
Features pickup 特徴ピックアップ | | Parking two Allowed / Yang per good / Shaping land / Face-to-face kitchen / Walk-in closet / City gas 駐車2台可 /陽当り良好 /整形地 /対面式キッチン /ウォークインクロゼット /都市ガス | Price 価格 | | 49,800,000 yen 4980万円 | Floor plan 間取り | | 4LDK 4LDK | Units sold 販売戸数 | | 1 units 1戸 | Land area 土地面積 | | 142.24 sq m (43.02 tsubo) (Registration) 142.24m2(43.02坪)(登記) | Building area 建物面積 | | 116.33 sq m (35.18 tsubo) (Registration) 116.33m2(35.18坪)(登記) | Driveway burden-road 私道負担・道路 | | Nothing, North 4m width 無、北4m幅 | Completion date 完成時期(築年月) | | August 2000 2000年8月 | Address 住所 | | Saitama, Chuo-ku, Shin'nakazato 5 埼玉県さいたま市中央区新中里5 | Traffic 交通 | | JR Keihin Tohoku Line "Kitaurawa" walk 12 minutes
JR Keihin Tohoku Line "Yono" walk 16 minutes
JR Saikyo Line "Minamiyono" walk 18 minutes JR京浜東北線「北浦和」歩12分
JR京浜東北線「与野」歩16分
JR埼京線「南与野」歩18分
| Related links 関連リンク | | [Related Sites of this company] 【この会社の関連サイト】 | Person in charge 担当者より | | [Regarding this property.] Calm appearance, About 24.5 Pledge of LDK & Sun Room, Please contact us by all means feel free to. 【この物件について】落ち着いた外観、約24.5帖のLDK&サンルーム、ぜひお気軽にお問合せ下さい。 | Contact お問い合せ先 | | TEL: 0800-602-7619 [Toll free] mobile phone ・ Also available from PHS
Caller ID is not notified
Please contact the "saw SUUMO (Sumo)"
If it does not lead, If the real estate company TEL:0800-602-7619【通話料無料】携帯電話・PHSからもご利用いただけます
発信者番号は通知されません
「SUUMO(スーモ)を見た」と問い合わせください
つながらない方、不動産会社の方は
| Building coverage, floor area ratio 建ぺい率・容積率 | | 60% ・ 160% 60%・160% | Time residents 入居時期 | | Consultation 相談 | Land of the right form 土地の権利形態 | | Ownership 所有権 | Structure and method of construction 構造・工法 | | Wooden 2-story 木造2階建 | Use district 用途地域 | | One dwelling, Semi-industrial 1種住居、準工業 | Overview and notices その他概要・特記事項 | | Facilities: Public Water Supply, This sewage, City gas, Parking: car space 設備:公営水道、本下水、都市ガス、駐車場:カースペース | Company profile 会社概要 | | <Mediation> Saitama Governor (4) No. 018501 (Corporation) All Japan Real Estate Association (Corporation) metropolitan area real estate Fair Trade Council member THR housing distribution Group Co., Ltd. My Home radar Saitama business 2 Division Yubinbango337-0051 Saitama Minuma Ku Higashiomiya 5-40-18 <仲介>埼玉県知事(4)第018501号(公社)全日本不動産協会会員 (公社)首都圏不動産公正取引協議会加盟THR住宅流通グループ(株)マイホームレーダーさいたま営業2課〒337-0051 埼玉県さいたま市見沼区東大宮5-40-18 |
Local appearance photo現地外観写真 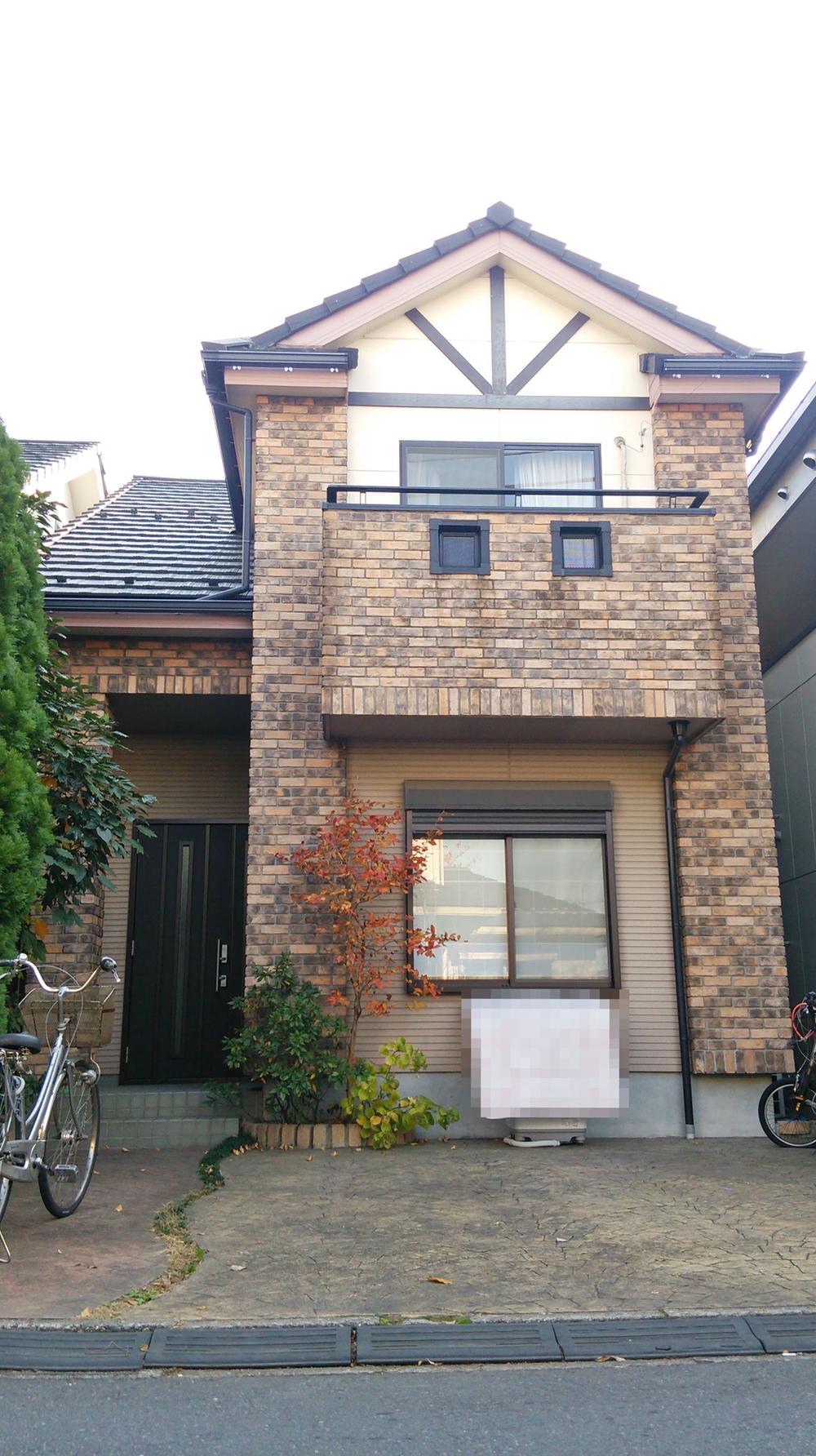 Local (12 May 2013) Shooting
現地(2013年12月)撮影
Local photos, including front road前面道路含む現地写真 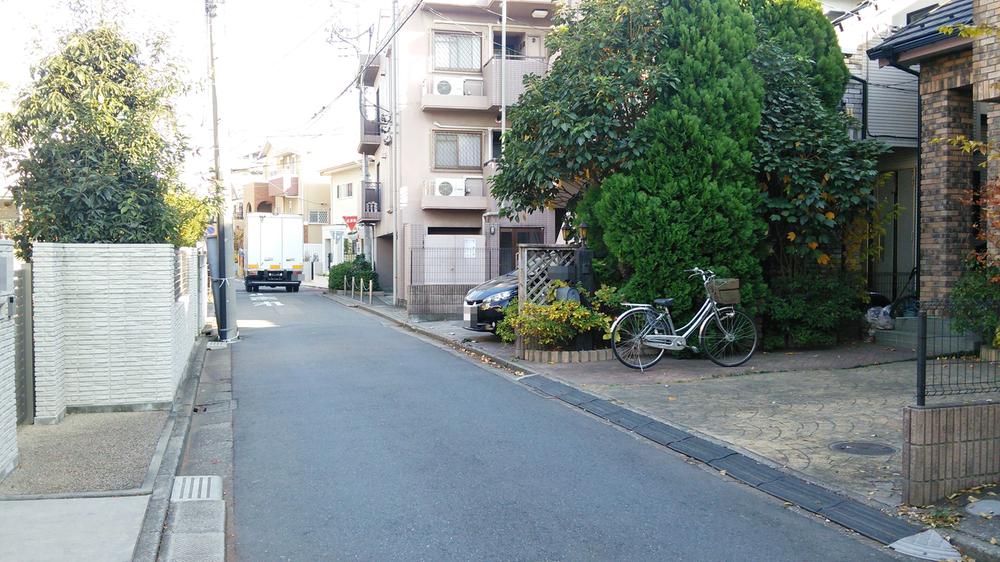 Local (12 May 2013) Shooting
現地(2013年12月)撮影
Floor plan間取り図 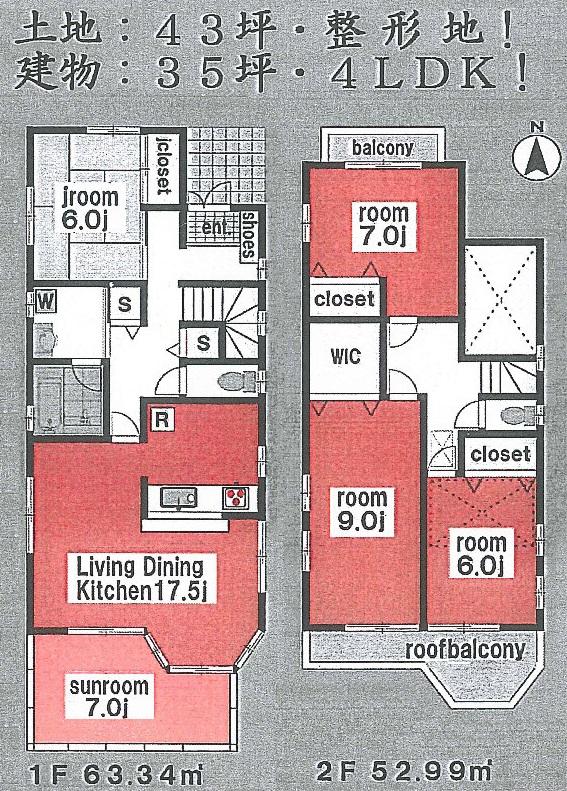 49,800,000 yen, 4LDK, Land area 142.24 sq m , Building area 116.33 sq m
4980万円、4LDK、土地面積142.24m2、建物面積116.33m2
Local appearance photo現地外観写真 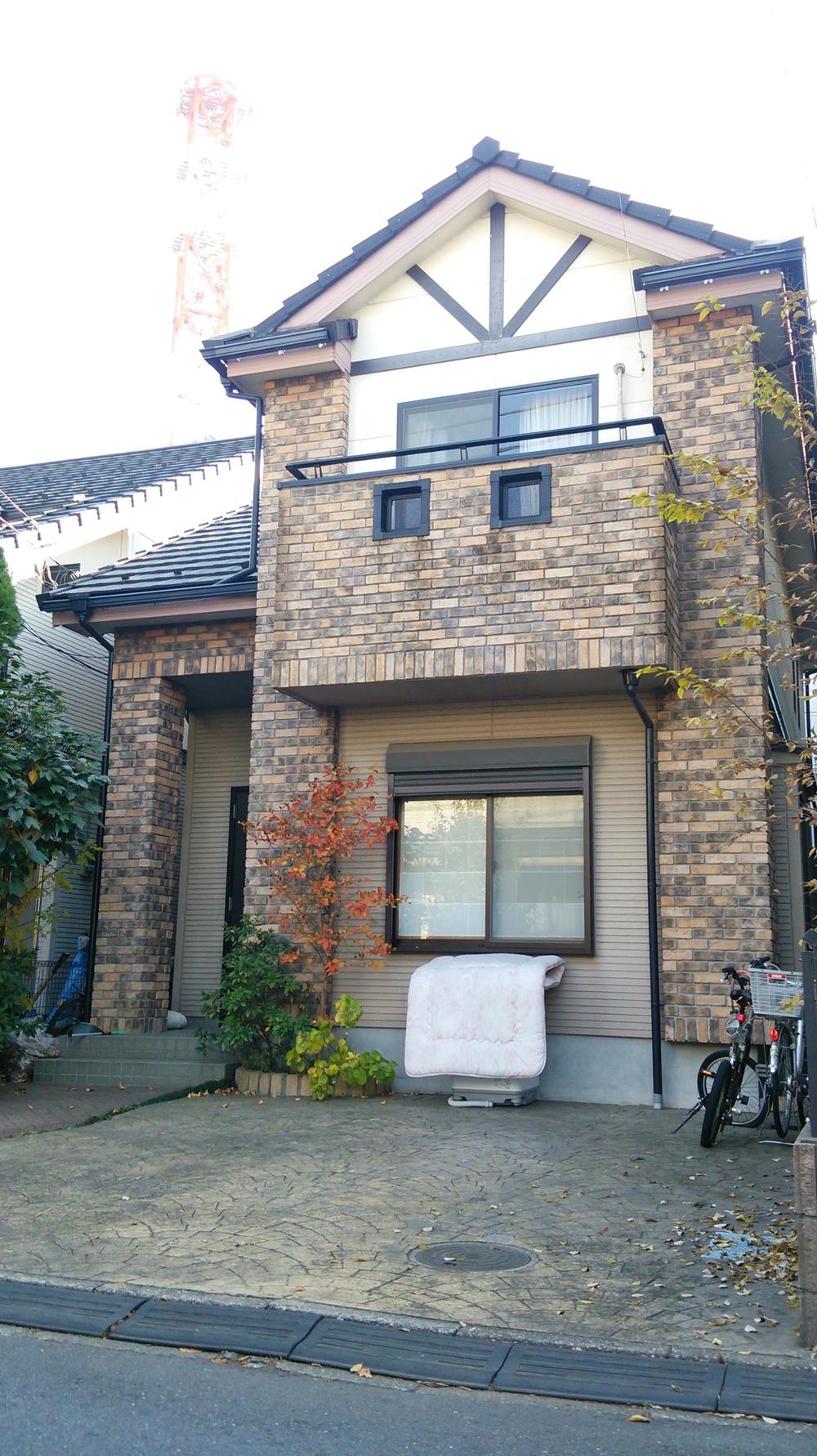 Local (12 May 2013) Shooting
現地(2013年12月)撮影
Supermarketスーパー 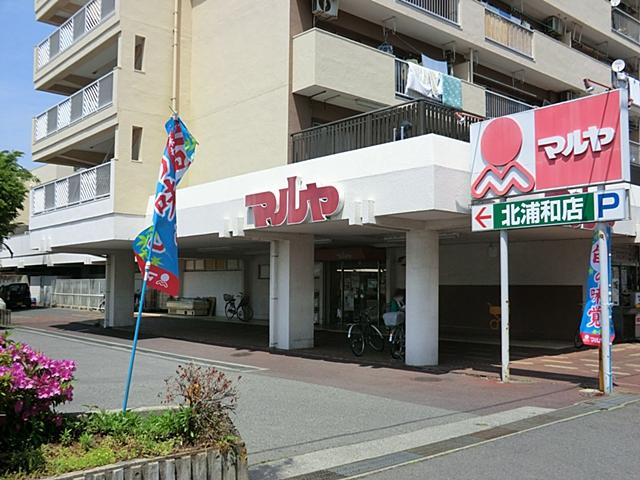 Maruya until Kitaurawa shop 266m
マルヤ北浦和店まで266m
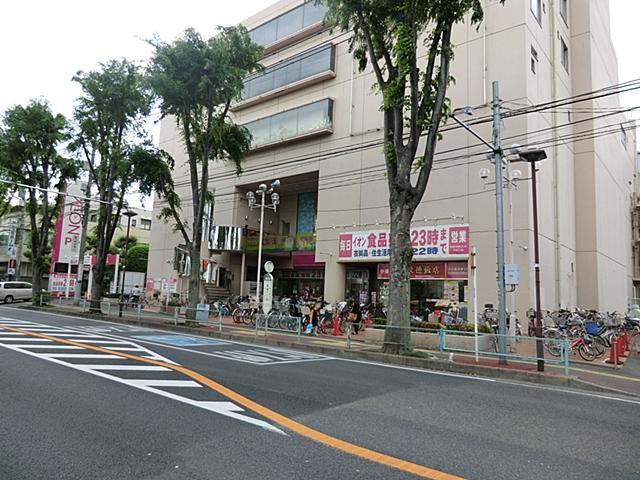 530m until ion Kitaurawa shop
イオン北浦和店まで530m
Primary school小学校 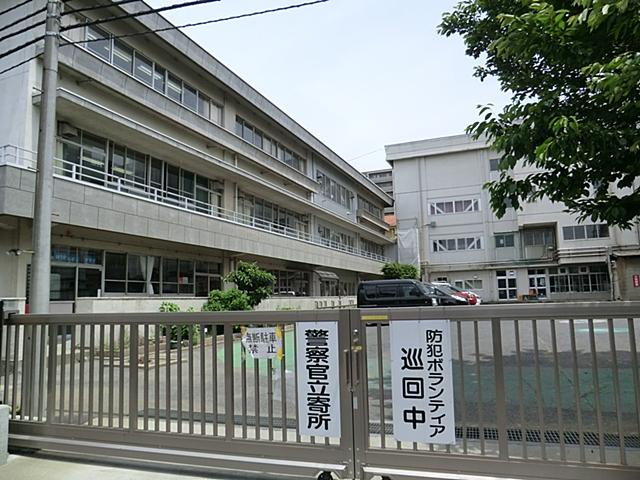 473m until the Saitama Municipal Odo Elementary School
さいたま市立大戸小学校まで473m
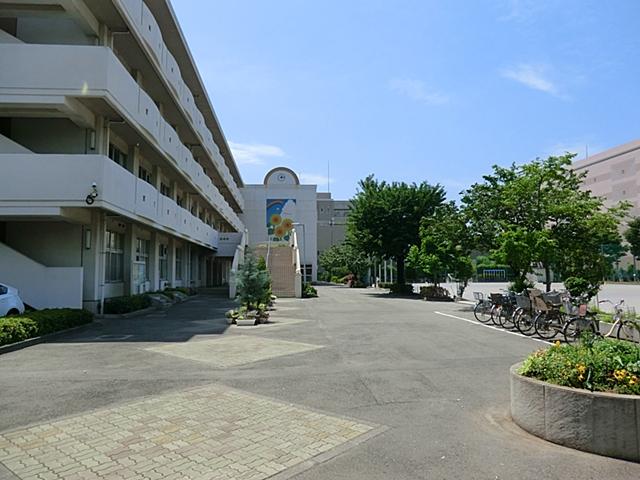 721m until the Saitama Municipal Tokiwa North Elementary School
さいたま市立常盤北小学校まで721m
Hospital病院 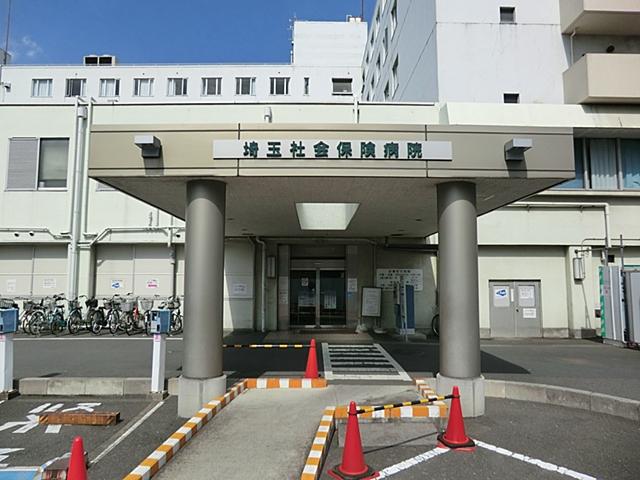 917m to Saitama Social Insurance Hospital
埼玉社会保険病院まで917m
Junior high school中学校 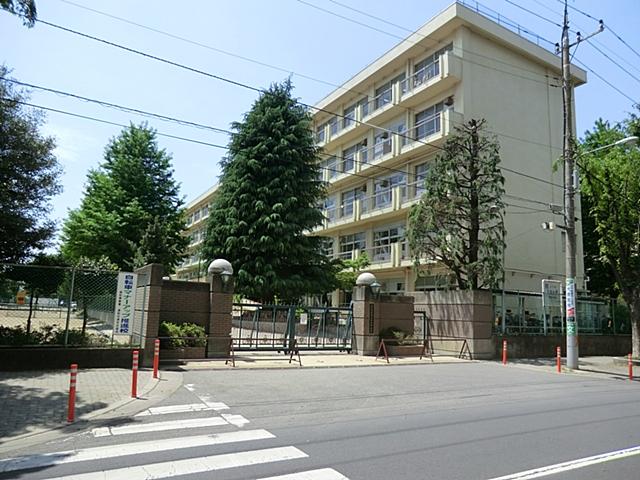 524m until the Saitama Municipal Tokiwa Junior High School
さいたま市立常盤中学校まで524m
Kindergarten ・ Nursery幼稚園・保育園 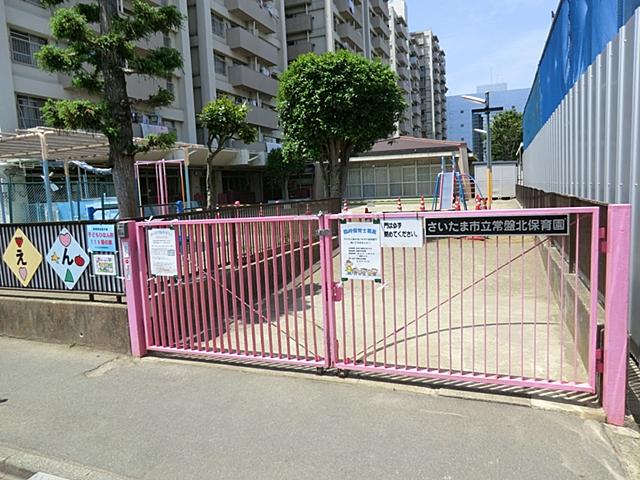 527m until the Saitama Municipal Tokiwa north nursery school
さいたま市立常盤北保育園まで527m
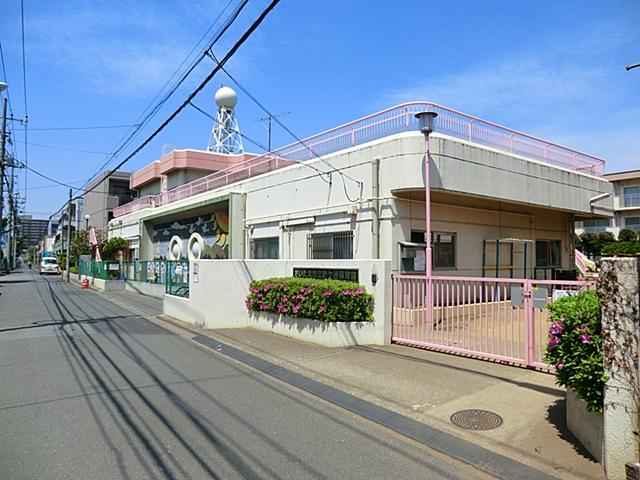 1578m until the Saitama Municipal Hariya nursery
さいたま市立針ケ谷保育園まで1578m
Location
|













