Used Homes » Kanto » Saitama Prefecture » Iwatsuki
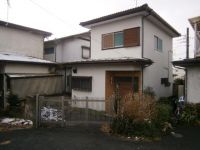 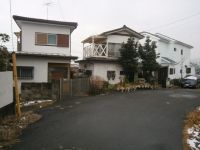
| | Saitama Iwatsuki 埼玉県さいたま市岩槻区 |
| Tobu Noda line "Iwatsuki" walk 20 minutes 東武野田線「岩槻」歩20分 |
| Double-sided road in the hill, In the southwest-facing day is good! You can also secure car space if you take the gate! 高台で両面道路、南西向きで日当たり良好です!門扉を取ればカースペースも確保できます! |
| Southwestward, Immediate Available, Yang per good, Siemens south roadese-style room, Located on a hill 南西向き、即入居可、陽当り良好、南側道路面す、和室、高台に立地 |
Features pickup 特徴ピックアップ | | Immediate Available / Yang per good / Japanese-style room / Southwestward / Located on a hill 即入居可 /陽当り良好 /和室 /南西向き /高台に立地 | Price 価格 | | 7.4 million yen 740万円 | Floor plan 間取り | | 3DK 3DK | Units sold 販売戸数 | | 1 units 1戸 | Land area 土地面積 | | 112 sq m (registration) 112m2(登記) | Building area 建物面積 | | 57.96 sq m (registration) 57.96m2(登記) | Driveway burden-road 私道負担・道路 | | Nothing, Northeast 5m width, Southwest 1.8m width 無、北東5m幅、南西1.8m幅 | Completion date 完成時期(築年月) | | December 1976 1976年12月 | Address 住所 | | Saitama Iwatsuki Haramachi 埼玉県さいたま市岩槻区原町 | Traffic 交通 | | Tobu Noda line "Iwatsuki" walk 20 minutes 東武野田線「岩槻」歩20分
| Person in charge 担当者より | | Rep Fujimoto ・ Sum in 担当者藤本・和中 | Contact お問い合せ先 | | TEL: 0800-602-5934 [Toll free] mobile phone ・ Also available from PHS
Caller ID is not notified
Please contact the "saw SUUMO (Sumo)"
If it does not lead, If the real estate company TEL:0800-602-5934【通話料無料】携帯電話・PHSからもご利用いただけます
発信者番号は通知されません
「SUUMO(スーモ)を見た」と問い合わせください
つながらない方、不動産会社の方は
| Building coverage, floor area ratio 建ぺい率・容積率 | | Fifty percent ・ 80% 50%・80% | Time residents 入居時期 | | Immediate available 即入居可 | Land of the right form 土地の権利形態 | | Ownership 所有権 | Structure and method of construction 構造・工法 | | Wooden 2-story 木造2階建 | Use district 用途地域 | | One low-rise 1種低層 | Other limitations その他制限事項 | | Setback: upon セットバック:要 | Overview and notices その他概要・特記事項 | | Contact: Fujimoto ・ Sum in, Facilities: Public Water Supply, This sewage, Individual LPG 担当者:藤本・和中、設備:公営水道、本下水、個別LPG | Company profile 会社概要 | | <Mediation> Minister of Land, Infrastructure and Transport (2) No. 007687 (Corporation) Prefecture Building Lots and Buildings Transaction Business Association (Corporation) metropolitan area real estate Fair Trade Council member (Ltd.) Owariya Don ・ Quijote Urawa HARAYAMA shop Yubinbango336-0931 Saitama Midori Ward HARAYAMA 4-3-3 Urawa HARAYAMA shop second floor <仲介>国土交通大臣(2)第007687号(公社)埼玉県宅地建物取引業協会会員 (公社)首都圏不動産公正取引協議会加盟(株)尾張屋ドン・キホーテ浦和原山店〒336-0931 埼玉県さいたま市緑区原山4-3-3浦和原山店2階 |
Local appearance photo現地外観写真 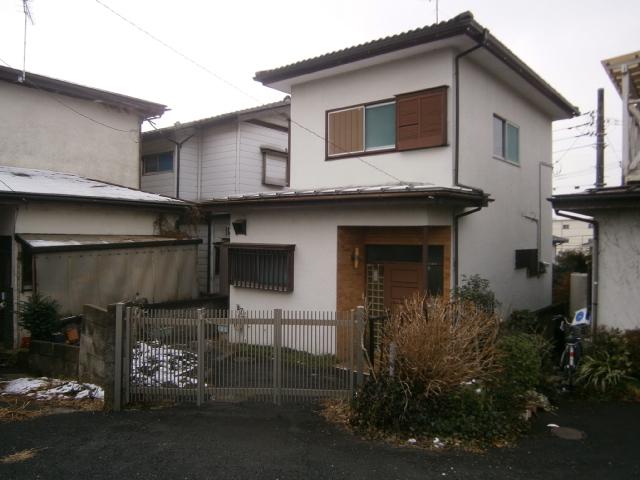 Local (August 2013) Shooting
現地(2013年8月)撮影
Local photos, including front road前面道路含む現地写真 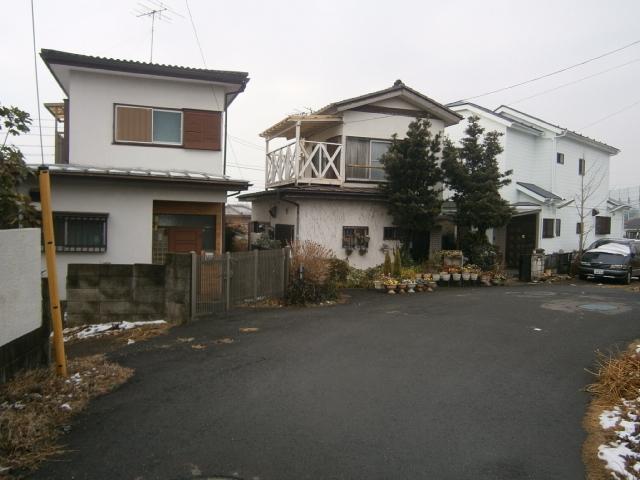 Local (August 2013) Shooting
現地(2013年8月)撮影
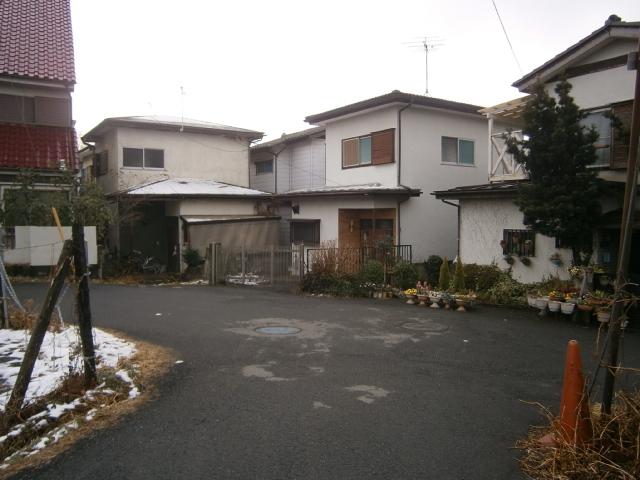 Local (August 2013) Shooting
現地(2013年8月)撮影
Floor plan間取り図 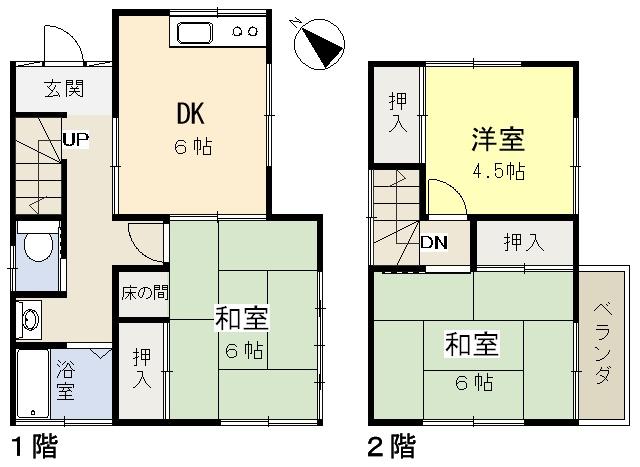 7.4 million yen, 3DK, Land area 112 sq m , Building area 57.96 sq m
740万円、3DK、土地面積112m2、建物面積57.96m2
Bathroom浴室 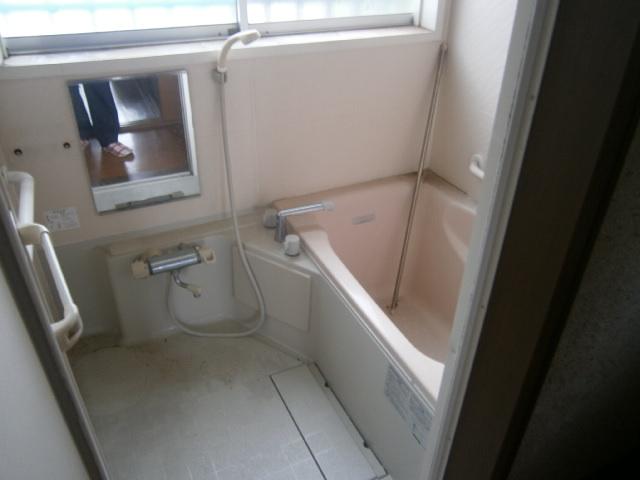 Room (August 2013) Shooting
室内(2013年8月)撮影
Non-living roomリビング以外の居室 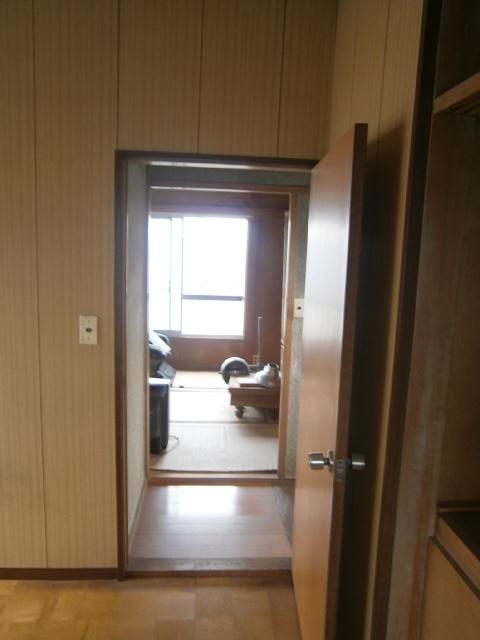 Room (August 2013) Shooting
室内(2013年8月)撮影
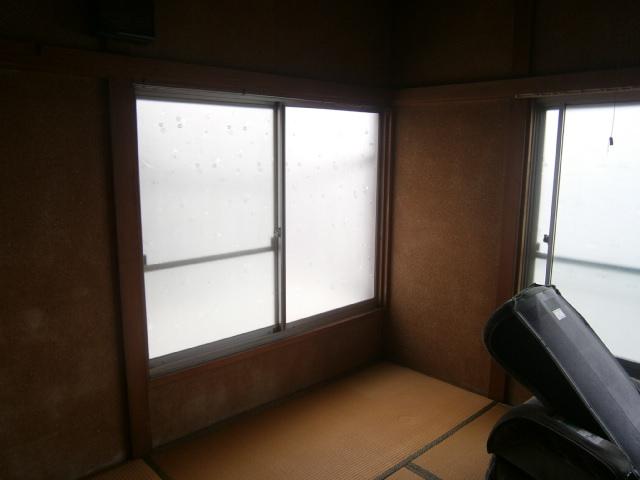 Room (August 2013) Shooting
室内(2013年8月)撮影
Kitchenキッチン 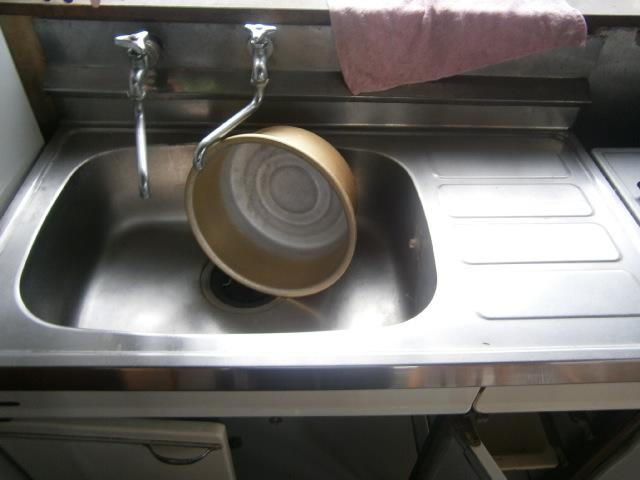 Room (August 2013) Shooting
室内(2013年8月)撮影
Balconyバルコニー 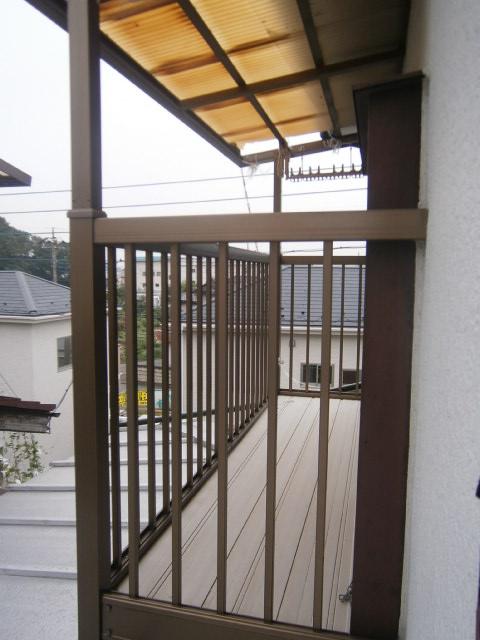 Local (August 2013) Shooting
現地(2013年8月)撮影
Entrance玄関 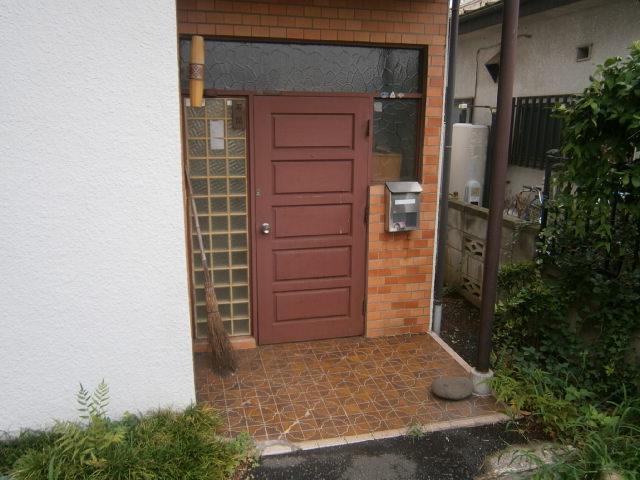 Local (August 2013) Shooting
現地(2013年8月)撮影
Location
|











