Used Homes » Kanto » Saitama » Iwatsuki
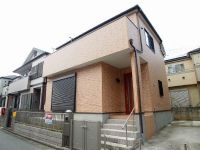 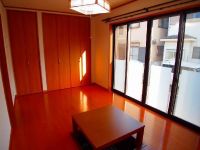
| | Saitama Iwatsuki 埼玉県さいたま市岩槻区 |
| Tobu Noda line "Higashiiwatsuki" walk 18 minutes 東武野田線「東岩槻」歩18分 |
| A peaceful life in the first-class low-rise residential area ■ Yang per well in the south road contact road ■ 2010 Built ■ Soku your delivery Allowed ■ Iwatsuki 800m to nursery school ■ Until the Seven-Eleven 400m 第一種低層住宅地で穏やかな暮らしを ■南公道接道で陽当り良好 ■平成22年築 ■即お引渡し可 ■岩槻保育園まで800m ■セブンイレブンまで400m |
Features pickup 特徴ピックアップ | | Immediate Available / 2 along the line more accessible / See the mountain / It is close to golf course / It is close to Tennis Court / Super close / It is close to the city / Yang per good / All room storage / Siemens south road / A quiet residential area / Around traffic fewer / garden / Wide balcony / Toilet 2 places / South balcony / Nantei / Underfloor Storage / The window in the bathroom / Leafy residential area / Urban neighborhood / Ventilation good / All living room flooring / All room 6 tatami mats or more / City gas / Flat terrain 即入居可 /2沿線以上利用可 /山が見える /ゴルフ場が近い /テニスコートが近い /スーパーが近い /市街地が近い /陽当り良好 /全居室収納 /南側道路面す /閑静な住宅地 /周辺交通量少なめ /庭 /ワイドバルコニー /トイレ2ヶ所 /南面バルコニー /南庭 /床下収納 /浴室に窓 /緑豊かな住宅地 /都市近郊 /通風良好 /全居室フローリング /全居室6畳以上 /都市ガス /平坦地 | Price 価格 | | 16.8 million yen 1680万円 | Floor plan 間取り | | 4LDK 4LDK | Units sold 販売戸数 | | 1 units 1戸 | Land area 土地面積 | | 99.4 sq m (registration) 99.4m2(登記) | Building area 建物面積 | | 82.8 sq m (registration) 82.8m2(登記) | Driveway burden-road 私道負担・道路 | | Nothing, South 4m width 無、南4m幅 | Completion date 完成時期(築年月) | | July 2010 2010年7月 | Address 住所 | | Saitama Iwatsuki Honmaru 3 埼玉県さいたま市岩槻区本丸3 | Traffic 交通 | | Tobu Noda line "Higashiiwatsuki" walk 18 minutes
Tobu Noda line "Iwatsuki" walk 21 minutes
Isesaki Tobu "Kasukabe" walk 60 minutes 東武野田線「東岩槻」歩18分
東武野田線「岩槻」歩21分
東武伊勢崎線「春日部」歩60分
| Related links 関連リンク | | [Related Sites of this company] 【この会社の関連サイト】 | Person in charge 担当者より | | Person in charge of nuclear transplantation Nice to meet you right, Nuclear transplantation My name is right (Akira Tsunoi). Please tell us what ... so we do the day-to-day operating activities aim to be able to offer meticulous information of local unique. Thank you. 担当者角井 右はじめまして、角井右(つのいあきら)と申します。地元ならではのきめ細やかな情報をご提供できるよう日々心掛け営業活動を行っておりますので何なりとお申しつけ下さい。宜しくお願い致します。 | Contact お問い合せ先 | | TEL: 0800-603-7532 [Toll free] mobile phone ・ Also available from PHS
Caller ID is not notified
Please contact the "saw SUUMO (Sumo)"
If it does not lead, If the real estate company TEL:0800-603-7532【通話料無料】携帯電話・PHSからもご利用いただけます
発信者番号は通知されません
「SUUMO(スーモ)を見た」と問い合わせください
つながらない方、不動産会社の方は
| Building coverage, floor area ratio 建ぺい率・容積率 | | 60% ・ Hundred percent 60%・100% | Time residents 入居時期 | | Immediate available 即入居可 | Land of the right form 土地の権利形態 | | Ownership 所有権 | Structure and method of construction 構造・工法 | | Wooden 2-story 木造2階建 | Use district 用途地域 | | One low-rise 1種低層 | Other limitations その他制限事項 | | Defect liability disclaimer 瑕疵担保責任免責 | Overview and notices その他概要・特記事項 | | Contact: nuclear transplantation right, Facilities: Public Water Supply, City gas, Parking: car space 担当者:角井 右、設備:公営水道、都市ガス、駐車場:カースペース | Company profile 会社概要 | | <Mediation> Saitama Governor (2) No. 021,060 (one company) Real Estate Association (Corporation) metropolitan area real estate Fair Trade Council member THR housing distribution Group Co., Ltd. House network Urawa Division 1 Yubinbango330-0064 Saitama Prefecture Urawa Ward City Kishimachi 6-1-5 <仲介>埼玉県知事(2)第021060号(一社)不動産協会会員 (公社)首都圏不動産公正取引協議会加盟THR住宅流通グループ(株)ハウスネットワーク浦和1課〒330-0064 埼玉県さいたま市浦和区岸町6-1-5 |
Local appearance photo現地外観写真 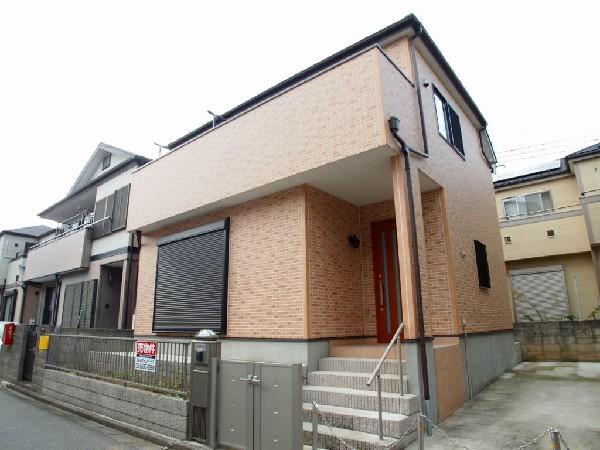 And design of brick, Listing the entrance of Brown color matches. Gate to feel the boundary between the outside is also happy
レンガ調のデザインと、ブラウンカラーの玄関がマッチした物件。外との境界を感じる門扉もうれしいです
Livingリビング 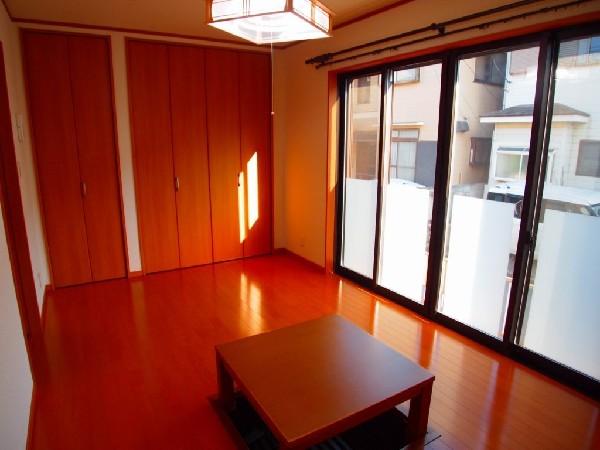 Detached interior introspection Pictures - living hitting from living south side of the sun. Storage rich and always clean
戸建内装内観写真-リビング南側から陽の当たるリビング。収納豊富でいつもスッキリ
Kitchenキッチン 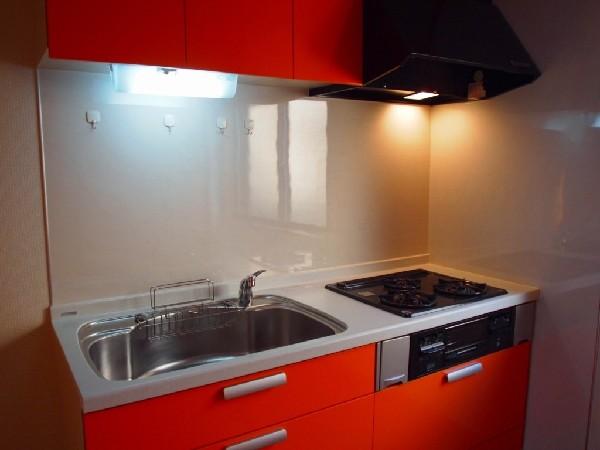 Give the kindness and openness orange base of kitchen. Stylish design, Going to be fun and also every day of cooking
やさしさや開放感を与えるオレンジがベースのキッチン。オシャレなデザインで、毎日の料理も楽しくなりそう
Floor plan間取り図 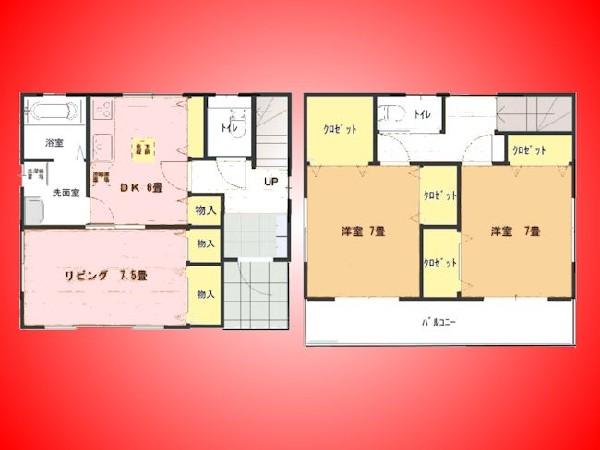 16.8 million yen, 4LDK, Land area 99.4 sq m , Building area 82.8 sq m
1680万円、4LDK、土地面積99.4m2、建物面積82.8m2
Local appearance photo現地外観写真 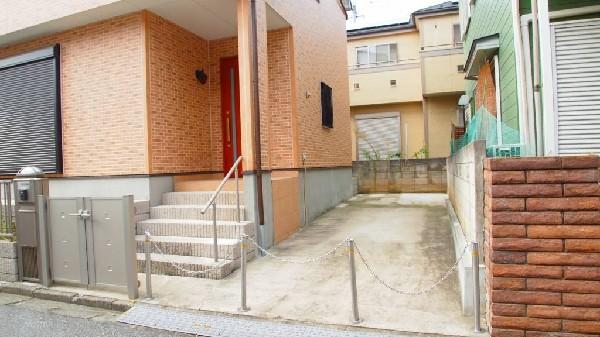 Two parking is available parking space.
2台駐車が可能な駐車スペース。
Bathroom浴室 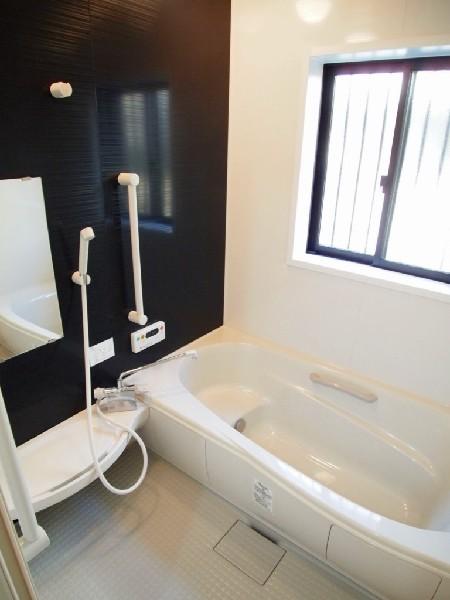 Bathroom 1 pyeong size, Heals tired of the day
1坪サイズの浴室は、一日の疲れを癒してくれます
Kitchenキッチン 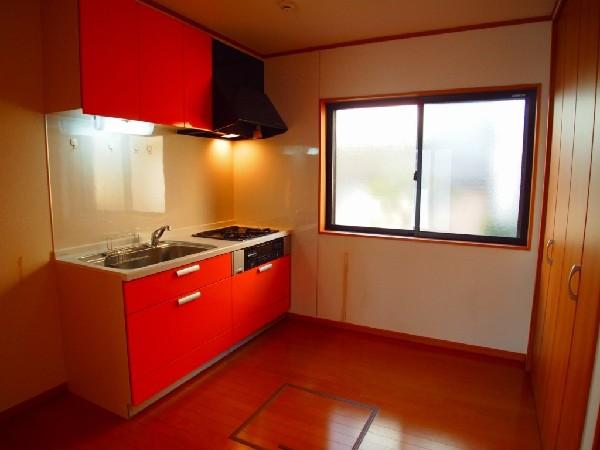 Stylish design of the kitchen. There is also under-floor storage, Storage is abundant
オシャレなデザインのキッチン。床下収納もあり、収納豊富です
Non-living roomリビング以外の居室 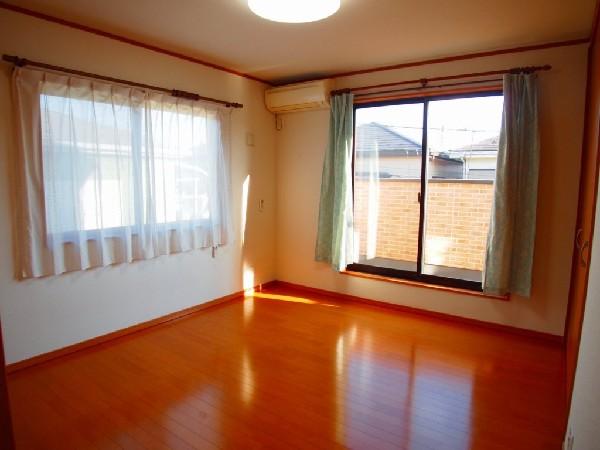 Second floor 7 tatami mats of Western-style. Warm wind and the gentle wind enters the room
2階7畳の洋室。暖かい風とやさしい風が入る部屋
Wash basin, toilet洗面台・洗面所 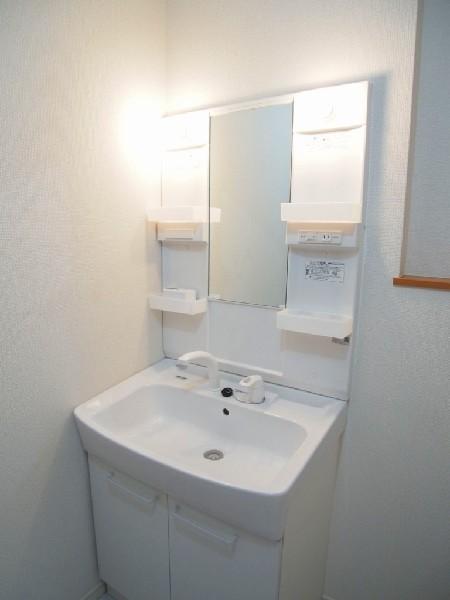 Washroom feel the cleanliness.
清潔感を感じる洗面所。
Toiletトイレ 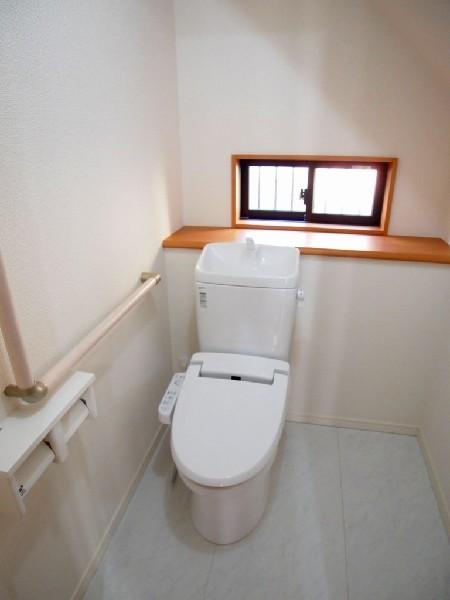 Toilet with a happy handrail.
うれしい手すり付きのトイレ。
Local photos, including front road前面道路含む現地写真 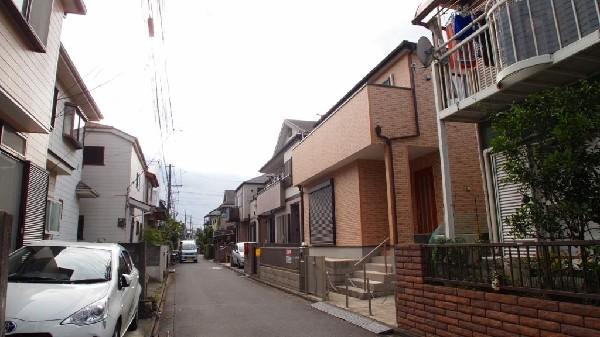 Because the south-facing house is per yang good. Appearance of stately in a quiet residential area.
南向きのお家なので陽当り良好です。閑静な住宅街に風格のある佇まい。
Hospital病院 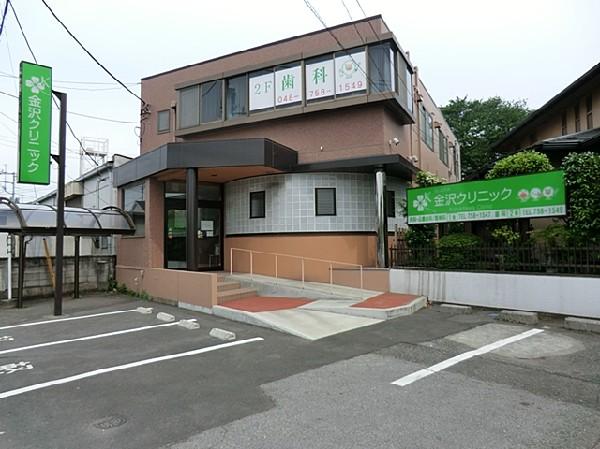 550m to Kanazawa internal medicine clinic
金沢内科医院まで550m
Other introspectionその他内観 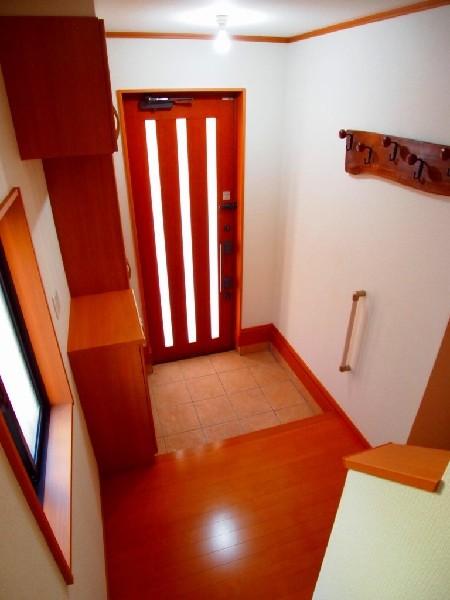 Storage space rich entrance
収納スペース豊富な玄関
Local appearance photo現地外観写真 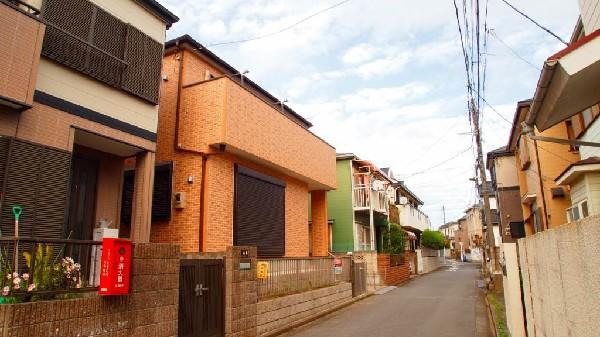 In a quiet residential area, Calm life
閑静な住宅街で、落ち着いた生活を
Non-living roomリビング以外の居室 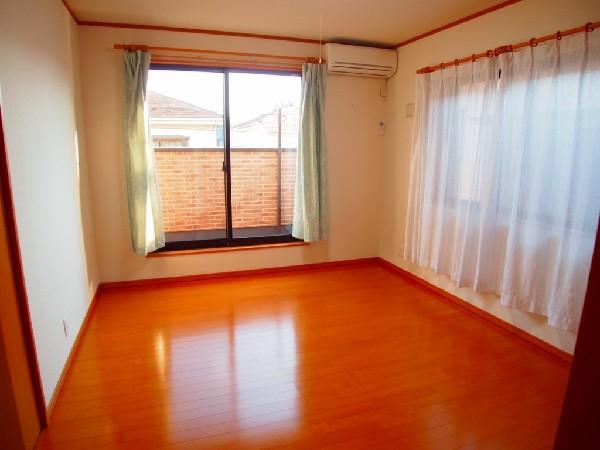 Second floor 7 tatami mats of Western-style. Warm wind and the gentle wind enters the room
2階7畳の洋室。暖かい風とやさしい風が入る部屋
Kindergarten ・ Nursery幼稚園・保育園 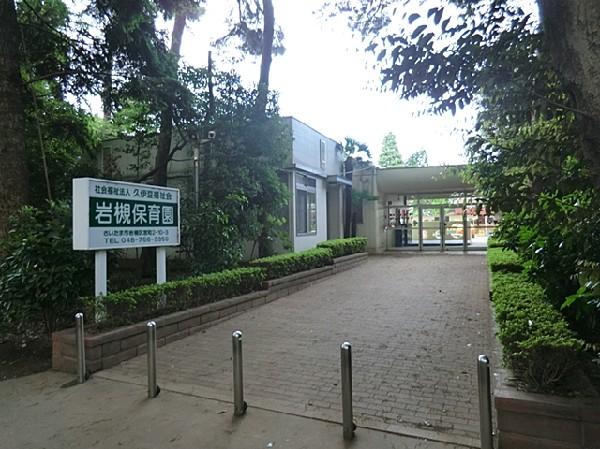 Iwatsuki 800m to nursery school
岩槻保育園まで800m
Other introspectionその他内観 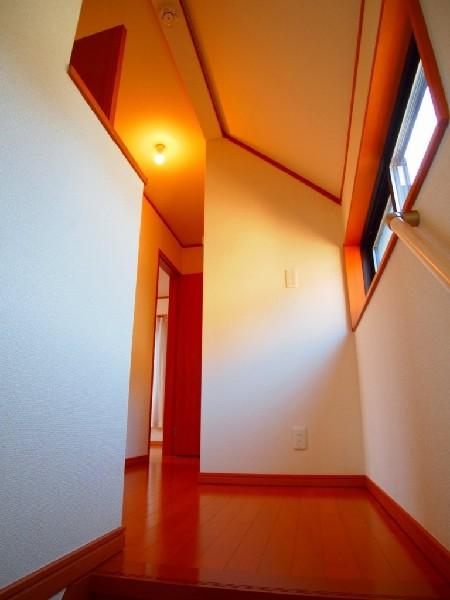 The second floor hallway
2階廊下です
Local appearance photo現地外観写真 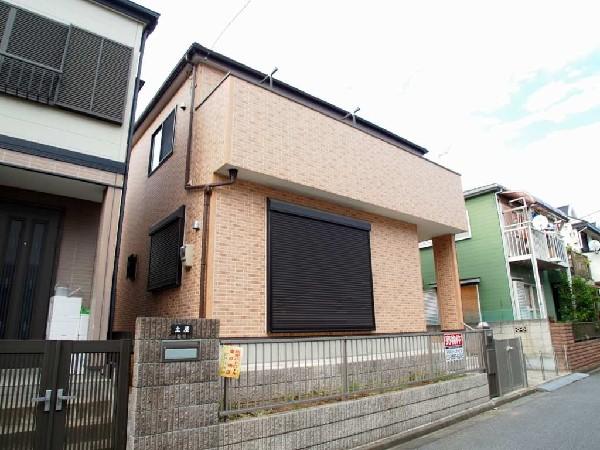 South-facing per per yang ・ Ventilation is good.
南向きにつき陽当り・通風良好です。
Presentプレゼント ![Present. Entitled to receive those who contact us, We will present the bi-monthly magazine "Smile & Home". The latest article you can see the [biggest shopping in life] or [My Home Photo essay] of popular content.](/images/saitama/saitamashiiwatsuki/06a89b0010.jpg) Entitled to receive those who contact us, We will present the bi-monthly magazine "Smile & Home". The latest article you can see the [biggest shopping in life] or [My Home Photo essay] of popular content.
当社にお問い合わせいただいた方にもれなく、隔月発行雑誌「Smile&Home」をプレゼントいたします。人気コンテンツの〔人生でいちばん大きなお買い物〕や〔マイホームフォトエッセイ〕の最新記事がご覧いただけます。
Location
| 



















![Present. Entitled to receive those who contact us, We will present the bi-monthly magazine "Smile & Home". The latest article you can see the [biggest shopping in life] or [My Home Photo essay] of popular content.](/images/saitama/saitamashiiwatsuki/06a89b0010.jpg)