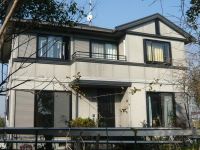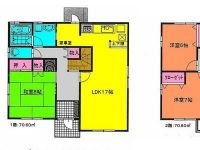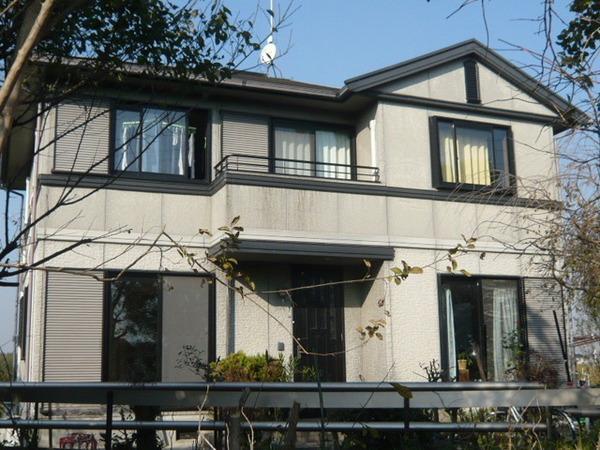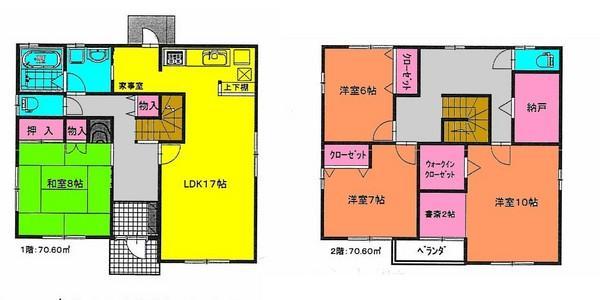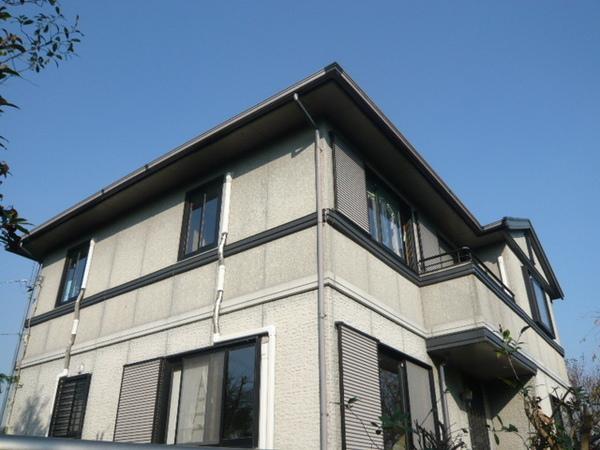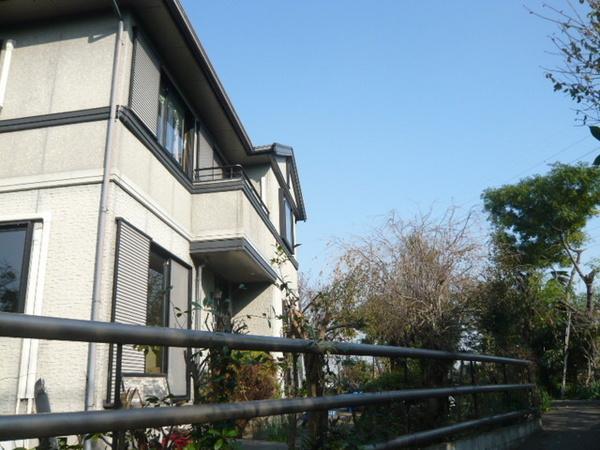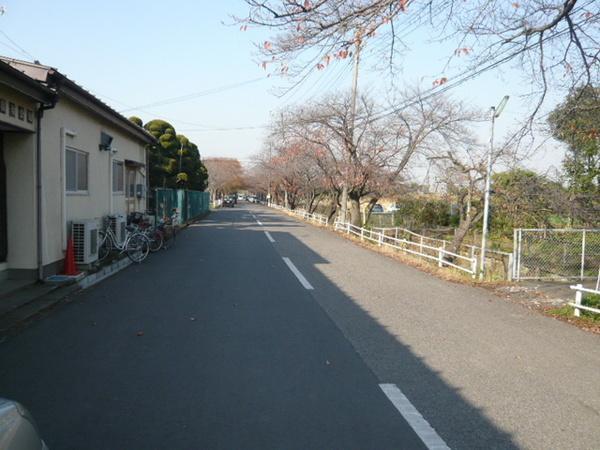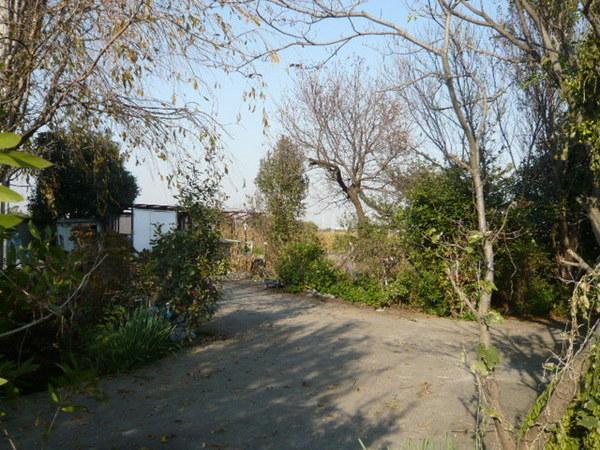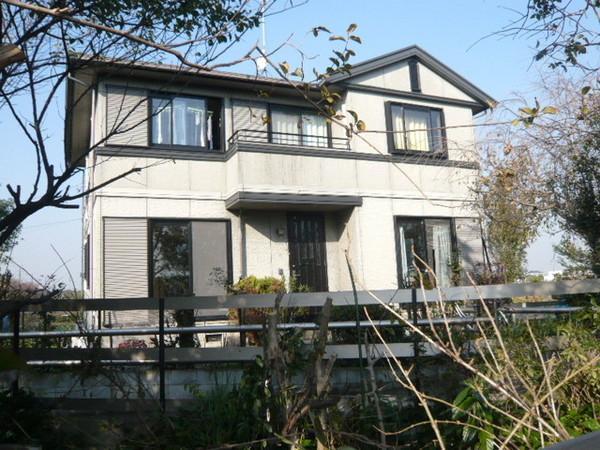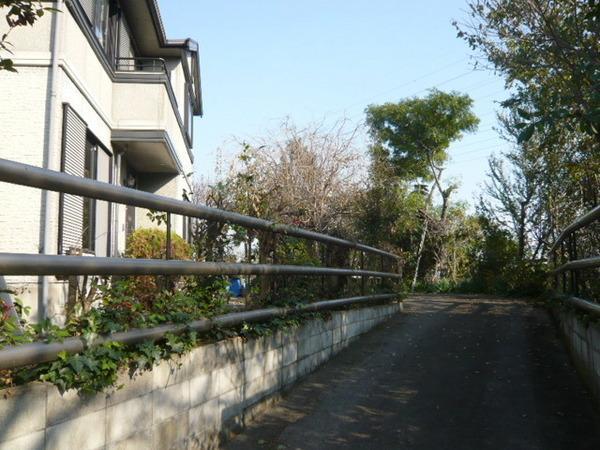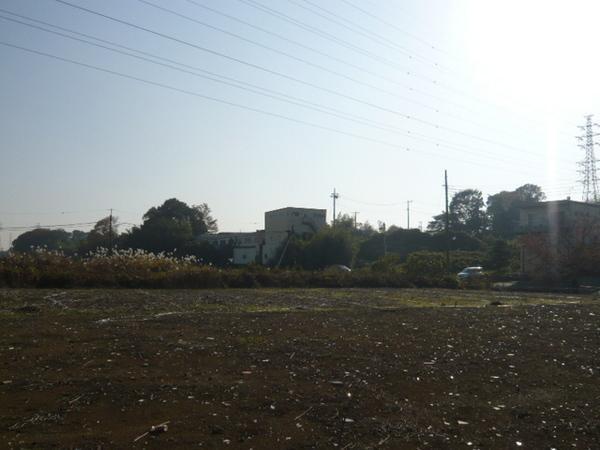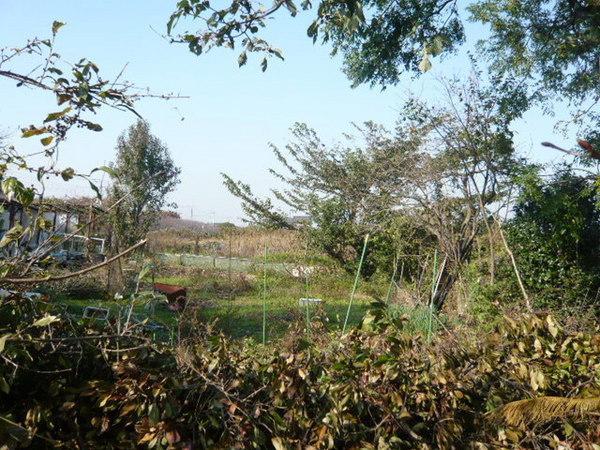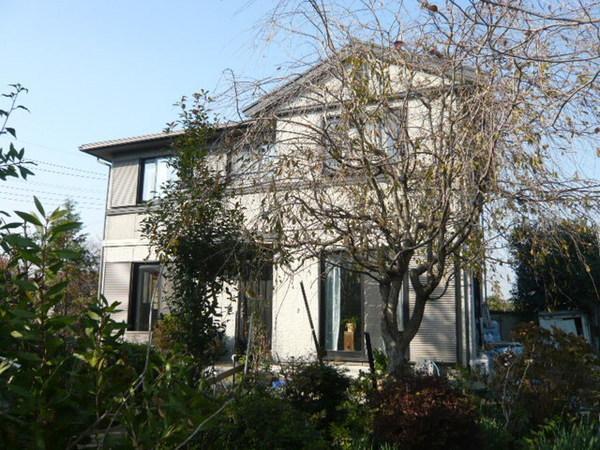|
|
Saitama Iwatsuki
埼玉県さいたま市岩槻区
|
|
Tobu Noda line "Iwatsuki" on walking 7 minutes of the bus 10 minutes winding
東武野田線「岩槻」バス10分巻の上歩7分
|
|
LDK17 Pledge Lightweight steel frame Site about 149.93 square meters All room 6 quires more
LDK17帖 軽量鉄骨造 敷地約149.93坪 全居室6帖以上
|
|
LDK17 Pledge Lightweight steel frame Site about 149.93 square meters All room 6 quires more
LDK17帖 軽量鉄骨造 敷地約149.93坪 全居室6帖以上
|
Features pickup 特徴ピックアップ | | Land more than 100 square meters / Yang per good / 2-story 土地100坪以上 /陽当り良好 /2階建 |
Price 価格 | | 25 million yen 2500万円 |
Floor plan 間取り | | 4LDK 4LDK |
Units sold 販売戸数 | | 1 units 1戸 |
Land area 土地面積 | | 495.65 sq m (registration) 495.65m2(登記) |
Building area 建物面積 | | 141.2 sq m 141.2m2 |
Driveway burden-road 私道負担・道路 | | Nothing, West 4m width 無、西4m幅 |
Completion date 完成時期(築年月) | | February 1994 1994年2月 |
Address 住所 | | Saitama Iwatsuki Oaza Kurotani 埼玉県さいたま市岩槻区大字黒谷 |
Traffic 交通 | | Tobu Noda line "Iwatsuki" on walking 7 minutes of the bus 10 minutes winding 東武野田線「岩槻」バス10分巻の上歩7分
|
Related links 関連リンク | | [Related Sites of this company] 【この会社の関連サイト】 |
Person in charge 担当者より | | Rep Ebihara To 30 that Daikyaku like is to form the dream and hope you started to have in your new house: Keiichi age, And that effort wholeheartedly, Thinking customers that you send a new life safely and securely in first, We are focused on the future design at the time of looking for house. 担当者海老原 圭一年齢:30代客様がご新居にもっていらっしゃる夢やご希望を形にすることに対して、心をこめて努力することと、お客様に新生活を安心安全にお送りいただくことを第一に考え、お住まい探しの時点では未来設計を重視しております。 |
Contact お問い合せ先 | | TEL: 0800-603-3277 [Toll free] mobile phone ・ Also available from PHS
Caller ID is not notified
Please contact the "saw SUUMO (Sumo)"
If it does not lead, If the real estate company TEL:0800-603-3277【通話料無料】携帯電話・PHSからもご利用いただけます
発信者番号は通知されません
「SUUMO(スーモ)を見た」と問い合わせください
つながらない方、不動産会社の方は
|
Building coverage, floor area ratio 建ぺい率・容積率 | | 60% ・ 160% 60%・160% |
Time residents 入居時期 | | Consultation 相談 |
Land of the right form 土地の権利形態 | | Ownership 所有権 |
Structure and method of construction 構造・工法 | | Light-gauge steel 2-story 軽量鉄骨2階建 |
Use district 用途地域 | | Urbanization control area 市街化調整区域 |
Other limitations その他制限事項 | | Organize Code: 121437, You can not construction and construction of residential land. Those that received a development permit as defined in the City Planning Law is not limited to this 整理コード:121437、宅地の造成及び建築はできません。都市計画法に規定する開発許可を受けているものはこの限りではありません |
Overview and notices その他概要・特記事項 | | Contact: Ebihara Keiichi, Parking: car space 担当者:海老原 圭一、駐車場:カースペース |
Company profile 会社概要 | | <Mediation> Minister of Land, Infrastructure and Transport (2) No. 007451 (Corporation) All Japan Real Estate Association (Corporation) metropolitan area real estate Fair Trade Council member Century 21 (stock) Eye construction Saitama branch sales Division 1 Yubinbango330-0844 Saitama Omiya-ku, downtown 1-45 <仲介>国土交通大臣(2)第007451号(公社)全日本不動産協会会員 (公社)首都圏不動産公正取引協議会加盟センチュリー21(株)アイ建設さいたま支店営業1課〒330-0844 埼玉県さいたま市大宮区下町1-45 |
