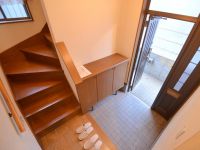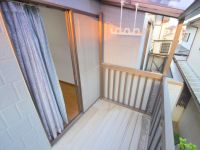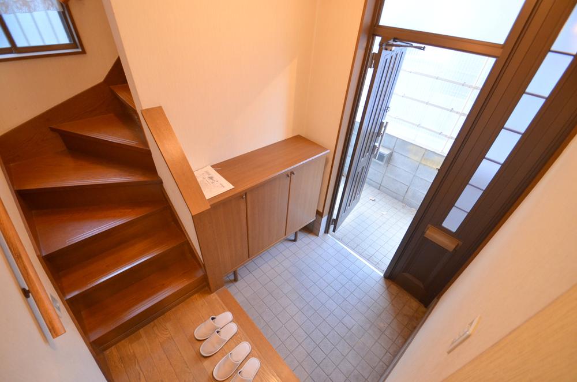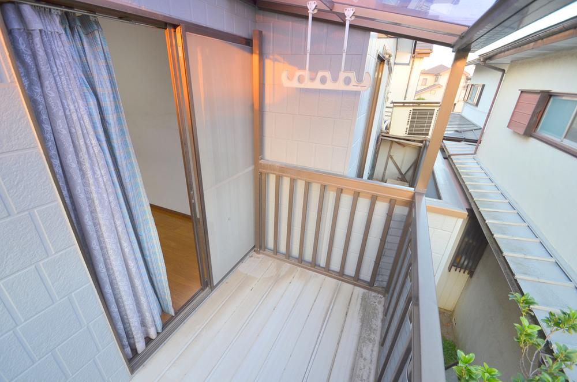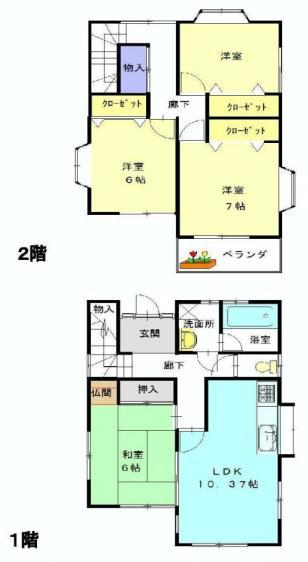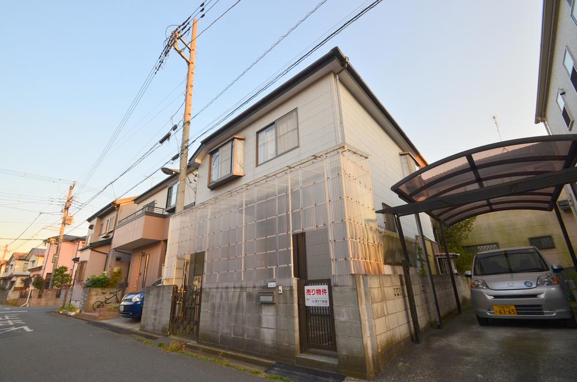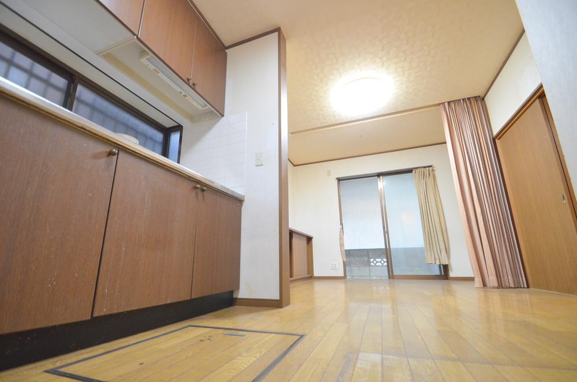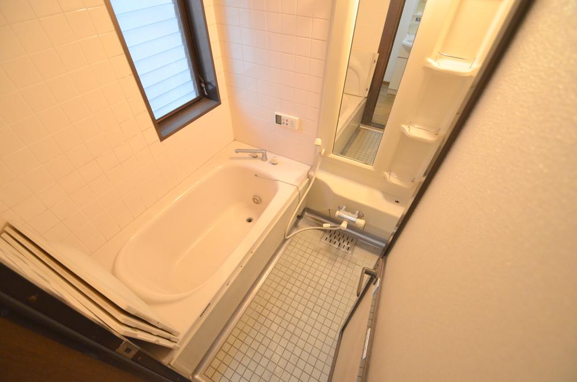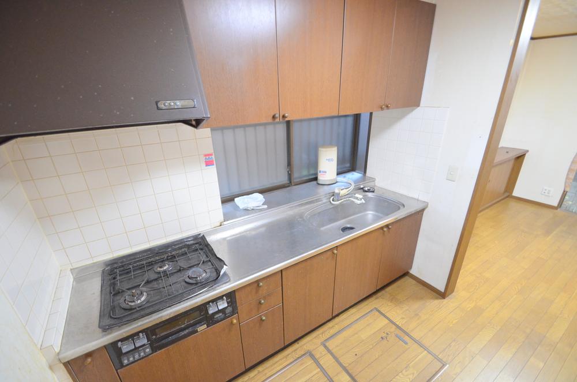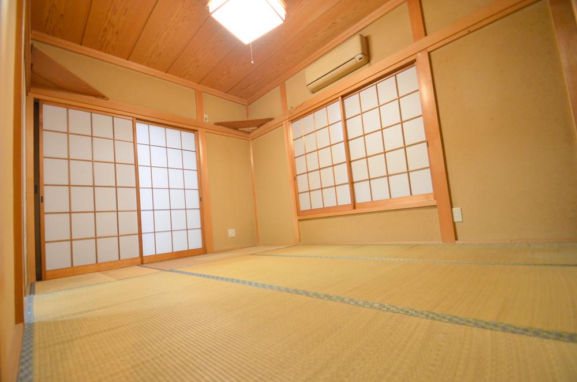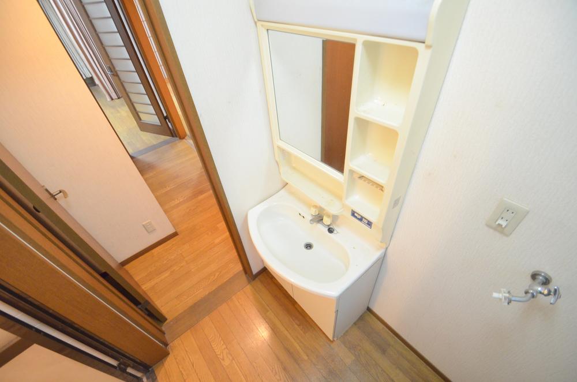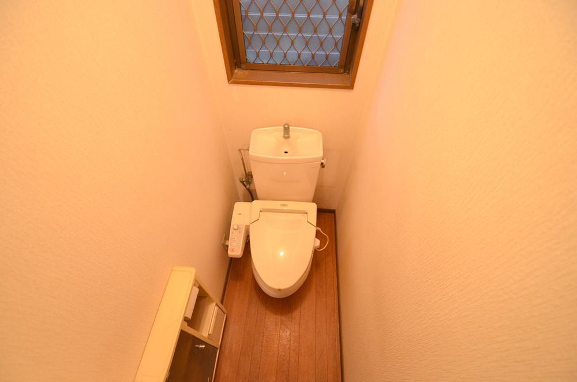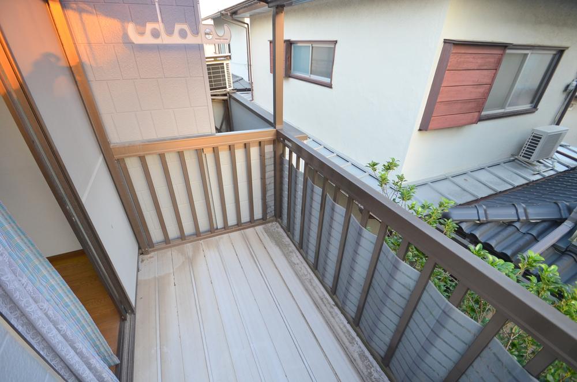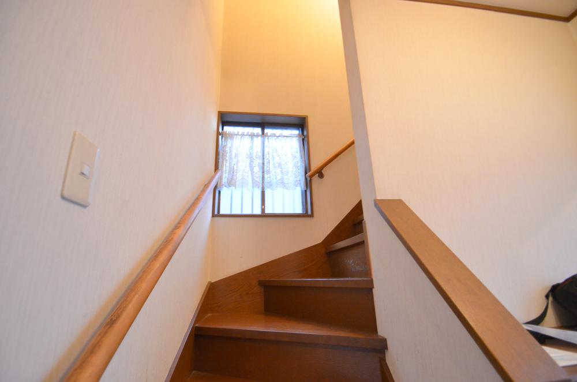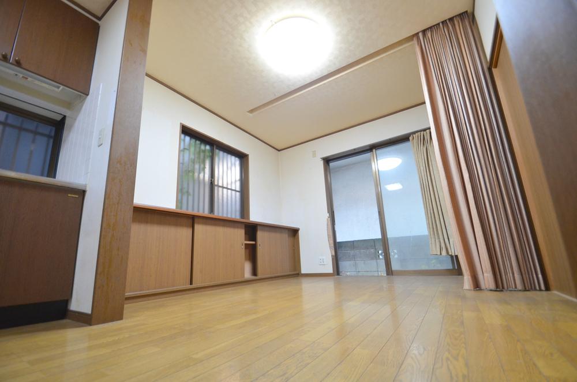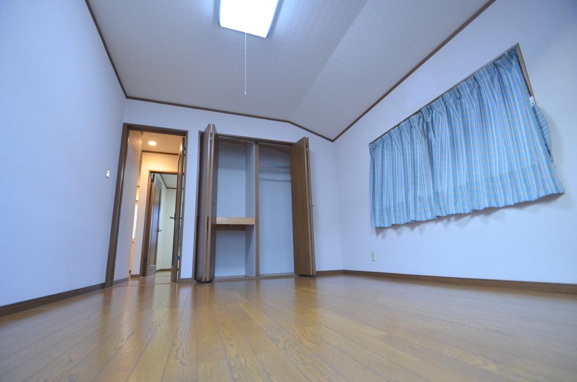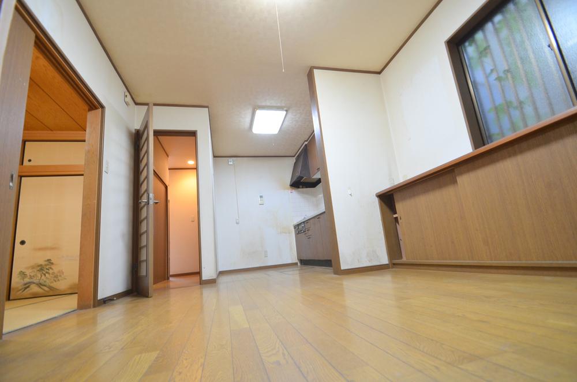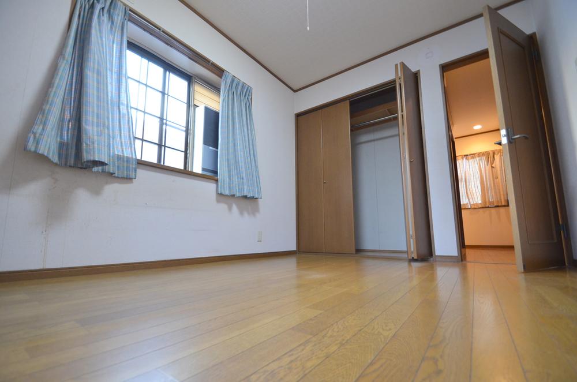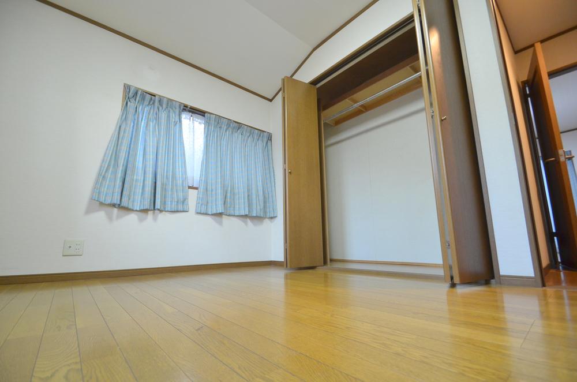|
|
Saitama Iwatsuki
埼玉県さいたま市岩槻区
|
|
Tobu Noda line "Higashiiwatsuki" walk 15 minutes
東武野田線「東岩槻」歩15分
|
|
If the current rent that allows your favorite renovation, Please payment calculation to try in the case of purchase (● ^ o ^ ●)
お好きなリフォームができます現在賃貸の方、購入した場合のお支払い計算してみて下さい(●^o^●)
|
|
■ All rooms with storage (● ^ o ^ ●) ■ It names the easy-to-use Matrix (^ ◇ ^) ■ Supermarket, hospital, post office, There near a convenience store living environment is good (● ^ o ^ ●) ■ It is a must-see those who have been borrowed the neighborhood of rent (* ^. ^*)
■全室収納付き(●^o^●)■使いやすい間取になております(^◇^)■スーパー、病院、郵便局、コンビニ近くに御座います住環境良好です(●^o^●)■近隣の賃貸を借りられている方必見です(*^。^*)
|
Features pickup 特徴ピックアップ | | Super close / System kitchen / A quiet residential area / Around traffic fewer / Japanese-style room / Shaping land / 2-story / The window in the bathroom / City gas スーパーが近い /システムキッチン /閑静な住宅地 /周辺交通量少なめ /和室 /整形地 /2階建 /浴室に窓 /都市ガス |
Price 価格 | | 9 million yen 900万円 |
Floor plan 間取り | | 4LDK 4LDK |
Units sold 販売戸数 | | 1 units 1戸 |
Total units 総戸数 | | 1 units 1戸 |
Land area 土地面積 | | 79.26 sq m 79.26m2 |
Building area 建物面積 | | 92.53 sq m 92.53m2 |
Driveway burden-road 私道負担・道路 | | Nothing, North 4m width 無、北4m幅 |
Completion date 完成時期(築年月) | | October 1995 1995年10月 |
Address 住所 | | Saitama Iwatsuki Honmaru 3 埼玉県さいたま市岩槻区本丸3 |
Traffic 交通 | | Tobu Noda line "Higashiiwatsuki" walk 15 minutes
Tobu Noda line "Iwatsuki" walk 21 minutes
Tobu Noda line "Toyoharu" walk 37 minutes 東武野田線「東岩槻」歩15分
東武野田線「岩槻」歩21分
東武野田線「豊春」歩37分
|
Related links 関連リンク | | [Related Sites of this company] 【この会社の関連サイト】 |
Person in charge 担当者より | | Rep Nakazawa Yu Age: 20 Daigyokai Experience: 3 years customer's happy to think first, I will talk. With respect to real estate, merit, Tell all disadvantages to, To eliminate the worries, To send a happy life, It will be our best pitching! ! 担当者中澤 優年齢:20代業界経験:3年お客様の幸せを第一に考えて、お話させていただきます。不動産に関しての、メリット、デメリットすべてお伝えし、悩み事を解消し、幸せな生活が送れるよう、全力投球させて頂きます!! |
Contact お問い合せ先 | | TEL: 0800-603-3527 [Toll free] mobile phone ・ Also available from PHS
Caller ID is not notified
Please contact the "saw SUUMO (Sumo)"
If it does not lead, If the real estate company TEL:0800-603-3527【通話料無料】携帯電話・PHSからもご利用いただけます
発信者番号は通知されません
「SUUMO(スーモ)を見た」と問い合わせください
つながらない方、不動産会社の方は
|
Building coverage, floor area ratio 建ぺい率・容積率 | | 60% ・ Hundred percent 60%・100% |
Time residents 入居時期 | | Immediate available 即入居可 |
Land of the right form 土地の権利形態 | | Ownership 所有権 |
Structure and method of construction 構造・工法 | | Wooden 2-story 木造2階建 |
Use district 用途地域 | | One low-rise 1種低層 |
Overview and notices その他概要・特記事項 | | Contact: Nakazawa Superiority, Facilities: Public Water Supply, This sewage, City gas 担当者:中澤 優、設備:公営水道、本下水、都市ガス |
Company profile 会社概要 | | <Mediation> Saitama Governor (2) the first 020,300 No. Century 21 House well (Ltd.) Yubinbango330-0852 Saitama Omiya-ku, Taisei-cho, 3-414 <仲介>埼玉県知事(2)第020300号センチュリー21ハウスウェル(株)〒330-0852 埼玉県さいたま市大宮区大成町3-414 |
