Used Homes » Kanto » Saitama Prefecture » Iwatsuki
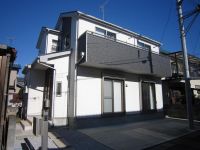 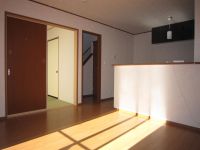
| | Saitama Iwatsuki 埼玉県さいたま市岩槻区 |
| Tobu Noda line "Iwatsuki" walk 17 minutes 東武野田線「岩槻」歩17分 |
| Built four years, Solar power generation system with used Detached. South road ・ Day good car space two is possible per shaping land. 築4年、太陽光発電システム付き中古戸建。南道路・整形地につき日当り良好カースペース2台可能です。 |
| Solar power system, Year Available, Parking two Allowed, Immediate Available, Facing south, System kitchen, Yang per good, All room storage, Siemens south road, A quiet residential areaese-style room, Shaping land, Face-to-face kitchen, Wide balcony, Bathroom 1 tsubo or more, 2-story, South balcony, Double-glazing, The window in the bathroom 太陽光発電システム、年内入居可、駐車2台可、即入居可、南向き、システムキッチン、陽当り良好、全居室収納、南側道路面す、閑静な住宅地、和室、整形地、対面式キッチン、ワイドバルコニー、浴室1坪以上、2階建、南面バルコニー、複層ガラス、浴室に窓 |
Features pickup 特徴ピックアップ | | Solar power system / Year Available / Parking two Allowed / Immediate Available / Facing south / System kitchen / Yang per good / All room storage / Siemens south road / A quiet residential area / Japanese-style room / Shaping land / Face-to-face kitchen / Wide balcony / Bathroom 1 tsubo or more / 2-story / South balcony / Double-glazing / The window in the bathroom 太陽光発電システム /年内入居可 /駐車2台可 /即入居可 /南向き /システムキッチン /陽当り良好 /全居室収納 /南側道路面す /閑静な住宅地 /和室 /整形地 /対面式キッチン /ワイドバルコニー /浴室1坪以上 /2階建 /南面バルコニー /複層ガラス /浴室に窓 | Price 価格 | | 19,800,000 yen 1980万円 | Floor plan 間取り | | 4LDK 4LDK | Units sold 販売戸数 | | 1 units 1戸 | Land area 土地面積 | | 108.02 sq m (registration) 108.02m2(登記) | Building area 建物面積 | | 85.86 sq m (registration) 85.86m2(登記) | Driveway burden-road 私道負担・道路 | | Share equity 203.36 sq m × (1 / 10), South 4m width 共有持分203.36m2×(1/10)、南4m幅 | Completion date 完成時期(築年月) | | September 2010 2010年9月 | Address 住所 | | Saitama Iwatsuki Haramachi 埼玉県さいたま市岩槻区原町 | Traffic 交通 | | Tobu Noda line "Iwatsuki" walk 17 minutes 東武野田線「岩槻」歩17分
| Related links 関連リンク | | [Related Sites of this company] 【この会社の関連サイト】 | Contact お問い合せ先 | | TEL: 0800-603-1892 [Toll free] mobile phone ・ Also available from PHS
Caller ID is not notified
Please contact the "saw SUUMO (Sumo)"
If it does not lead, If the real estate company TEL:0800-603-1892【通話料無料】携帯電話・PHSからもご利用いただけます
発信者番号は通知されません
「SUUMO(スーモ)を見た」と問い合わせください
つながらない方、不動産会社の方は
| Building coverage, floor area ratio 建ぺい率・容積率 | | Fifty percent ・ 80% 50%・80% | Time residents 入居時期 | | Immediate available 即入居可 | Land of the right form 土地の権利形態 | | Ownership 所有権 | Structure and method of construction 構造・工法 | | Wooden 2-story 木造2階建 | Use district 用途地域 | | One low-rise 1種低層 | Overview and notices その他概要・特記事項 | | Facilities: Public Water Supply, This sewage, Individual LPG, Parking: car space 設備:公営水道、本下水、個別LPG、駐車場:カースペース | Company profile 会社概要 | | <Mediation> Minister of Land, Infrastructure and Transport (4) No. 005817 (Ltd.) Estate Hakuba Saitama Higashiten Yubinbango337-0051 Saitama Minuma Ku Higashiomiya 5-31-9 <仲介>国土交通大臣(4)第005817号(株)エステート白馬さいたま東店〒337-0051 埼玉県さいたま市見沼区東大宮5-31-9 |
Local appearance photo現地外観写真 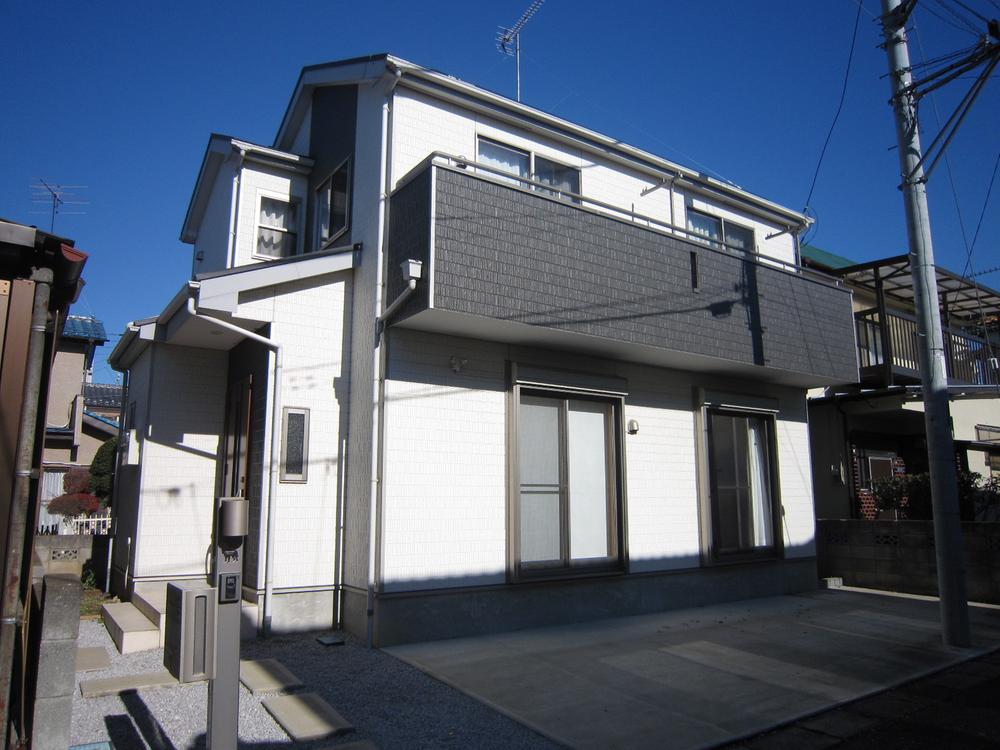 Exterior Photos ☆ Yang per good ☆
外観写真☆陽当り良好☆
Livingリビング 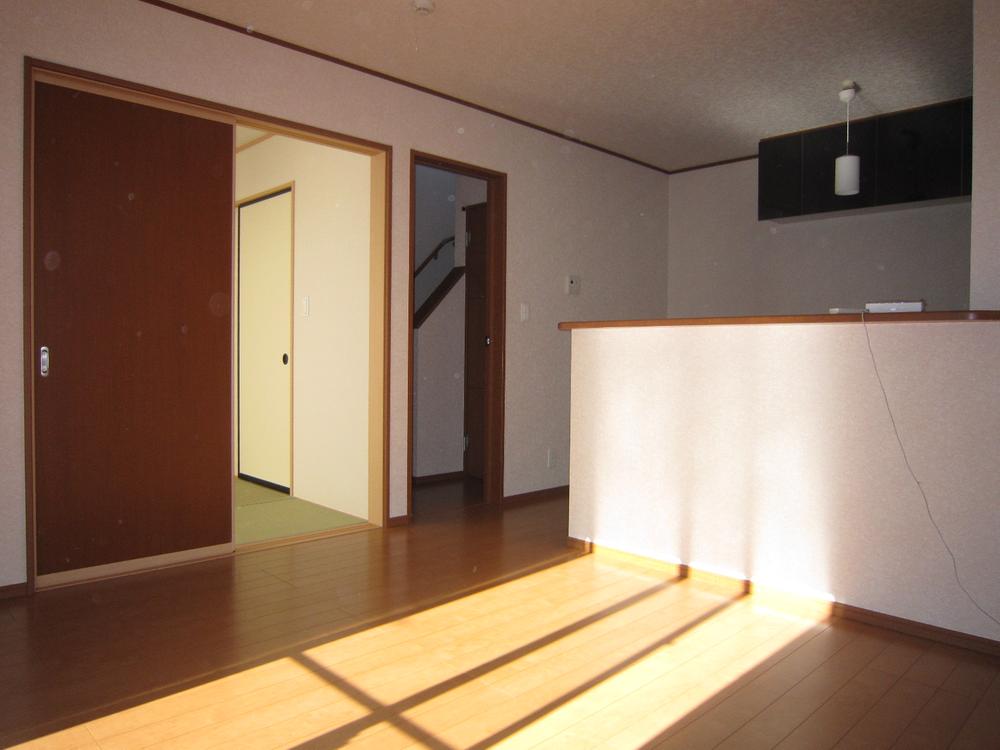 Good sun per the sun enters well LDK ☆
陽が良く入る陽当りの良いLDK☆
Other introspectionその他内観 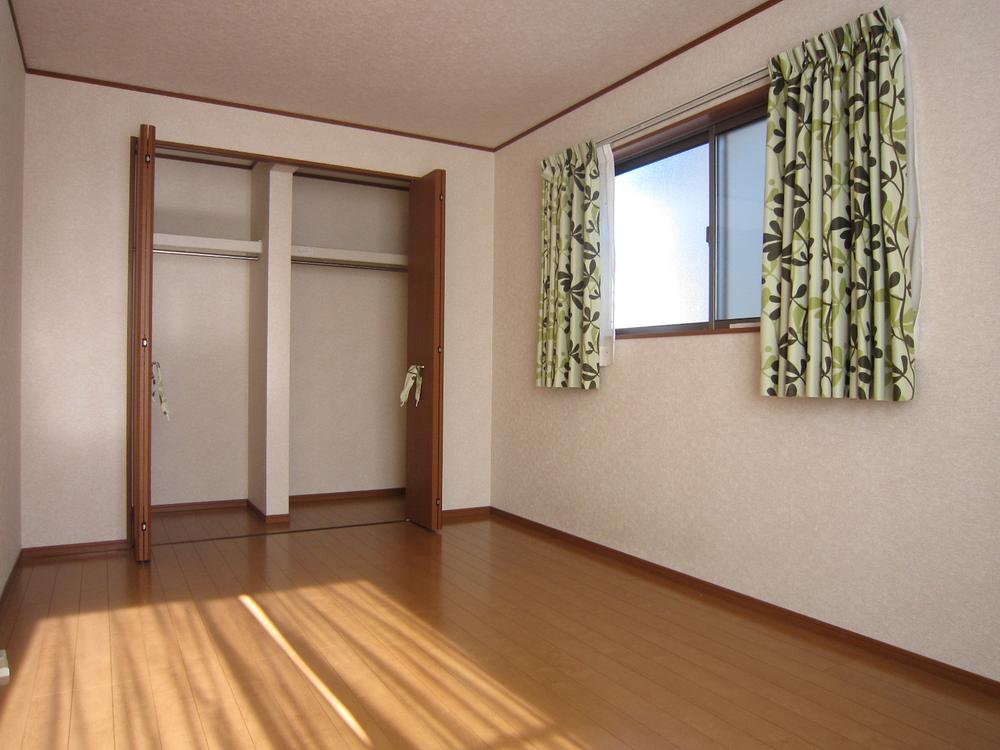 2F Western-style 8.25 Pledge ☆
2F洋室8.25帖☆
Floor plan間取り図 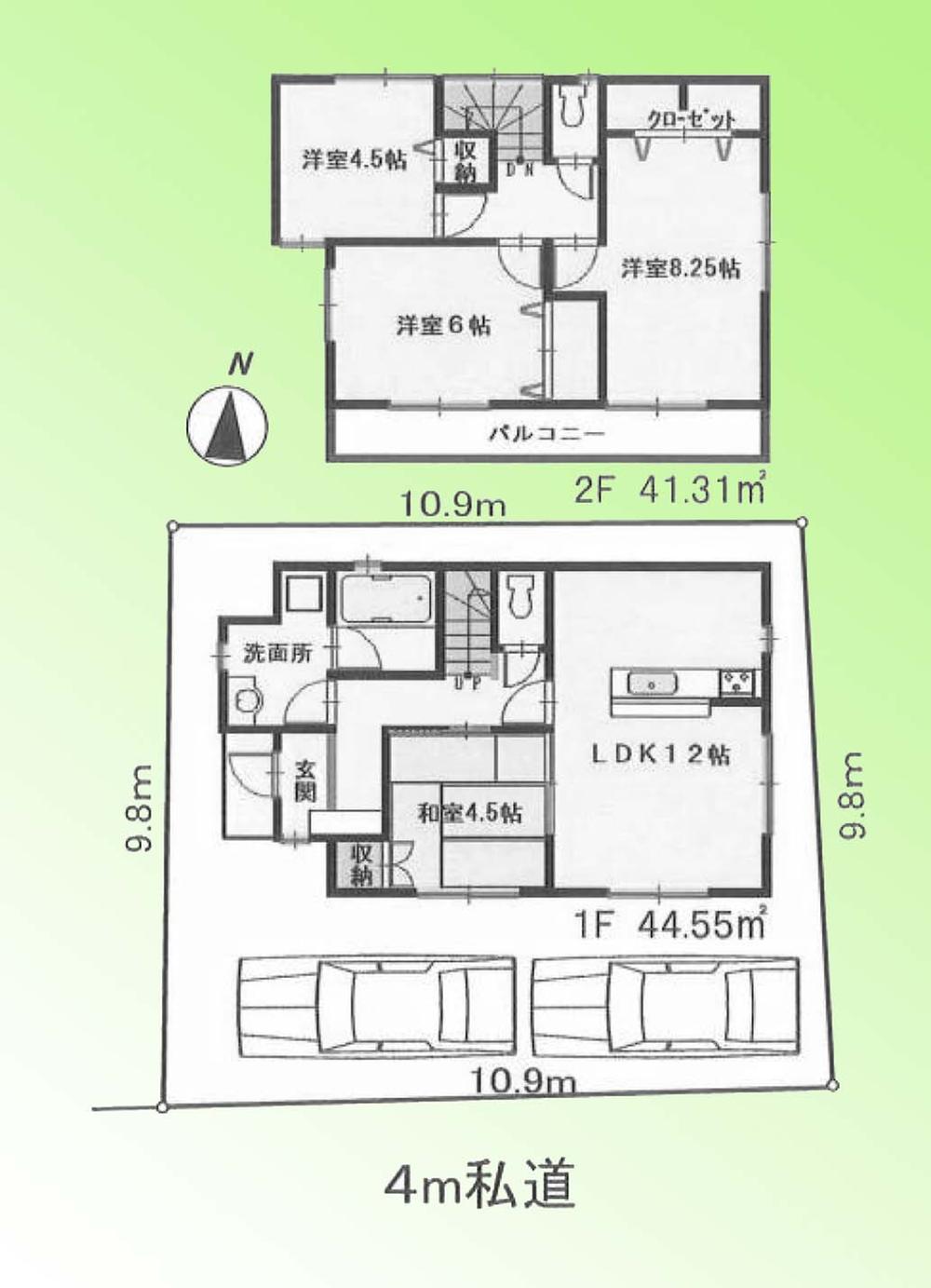 19,800,000 yen, 4LDK, Land area 108.02 sq m , Building area 85.86 sq m floor plan
1980万円、4LDK、土地面積108.02m2、建物面積85.86m2 間取図
Bathroom浴室 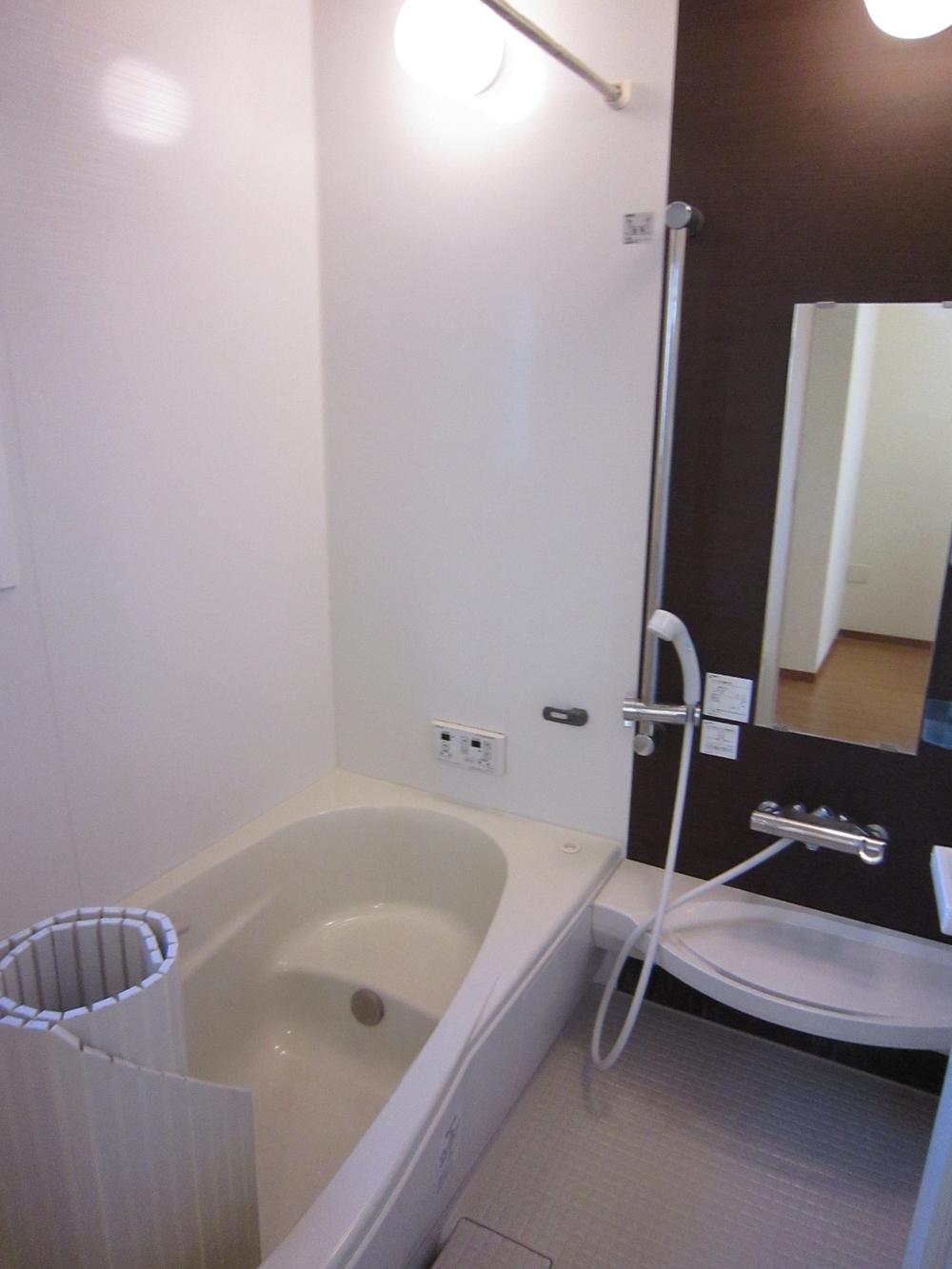 bathroom ☆
浴室☆
Kitchenキッチン 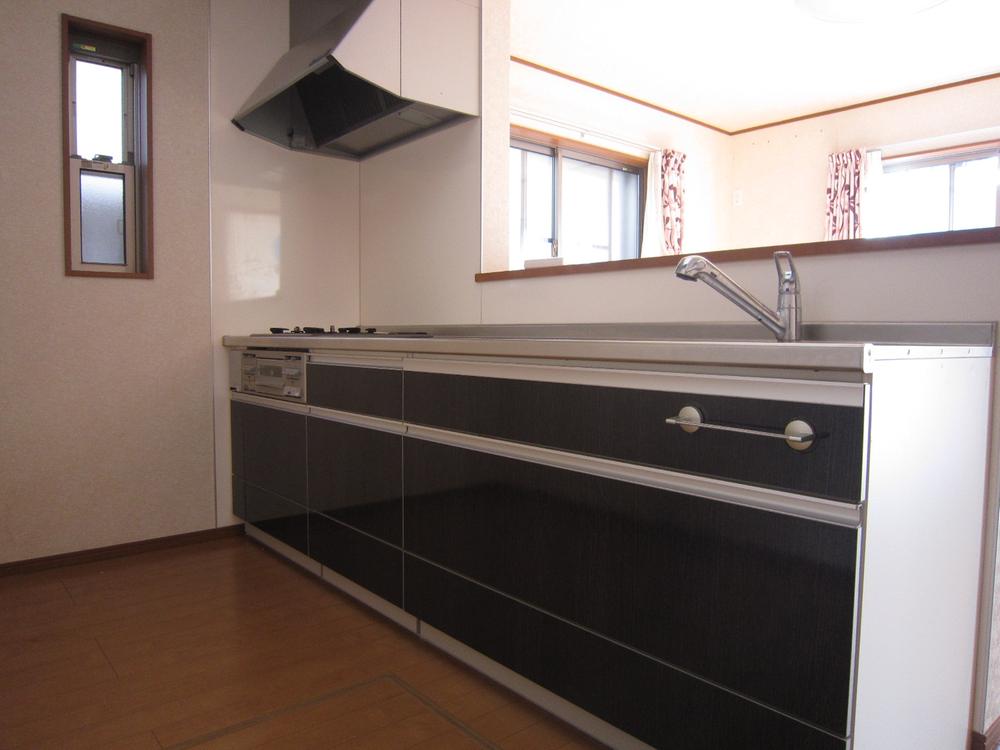 kitchen ☆
キッチン☆
Toiletトイレ 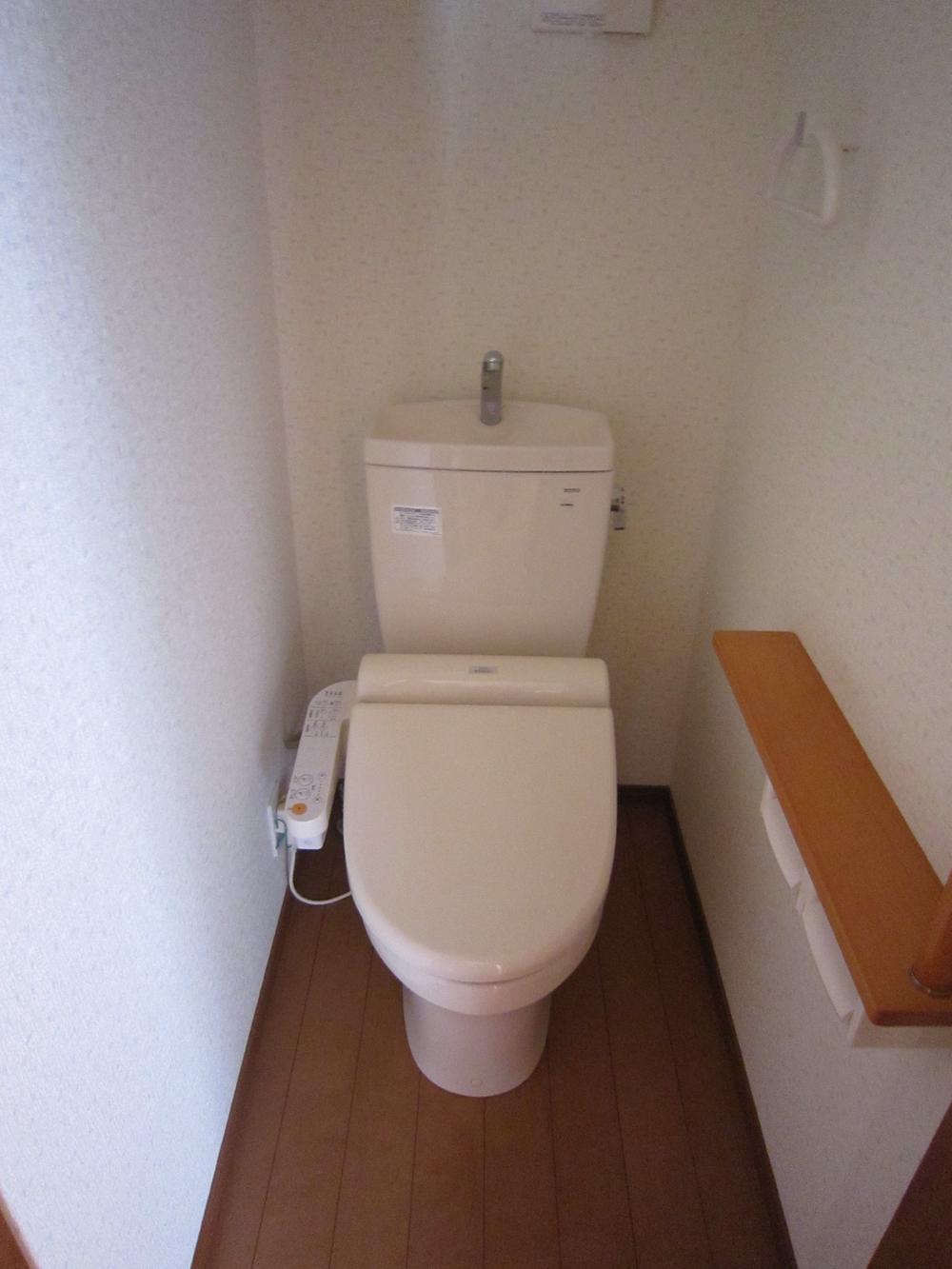 1F toilet ☆
1Fトイレ☆
Local photos, including front road前面道路含む現地写真 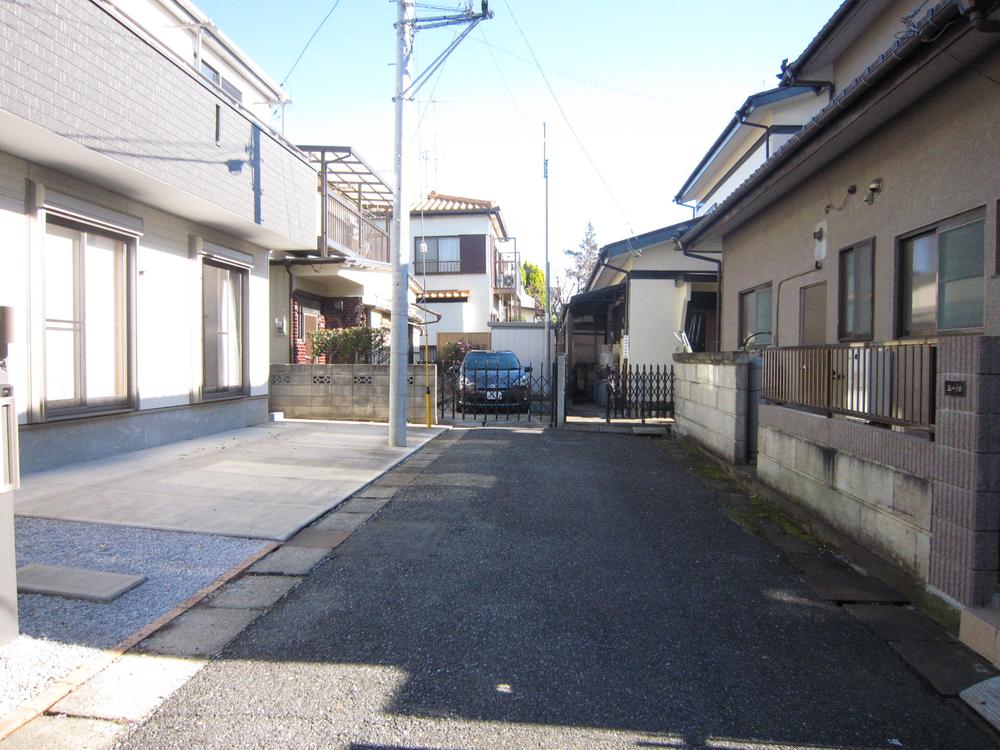 Frontal road ☆
前面道路☆
Balconyバルコニー 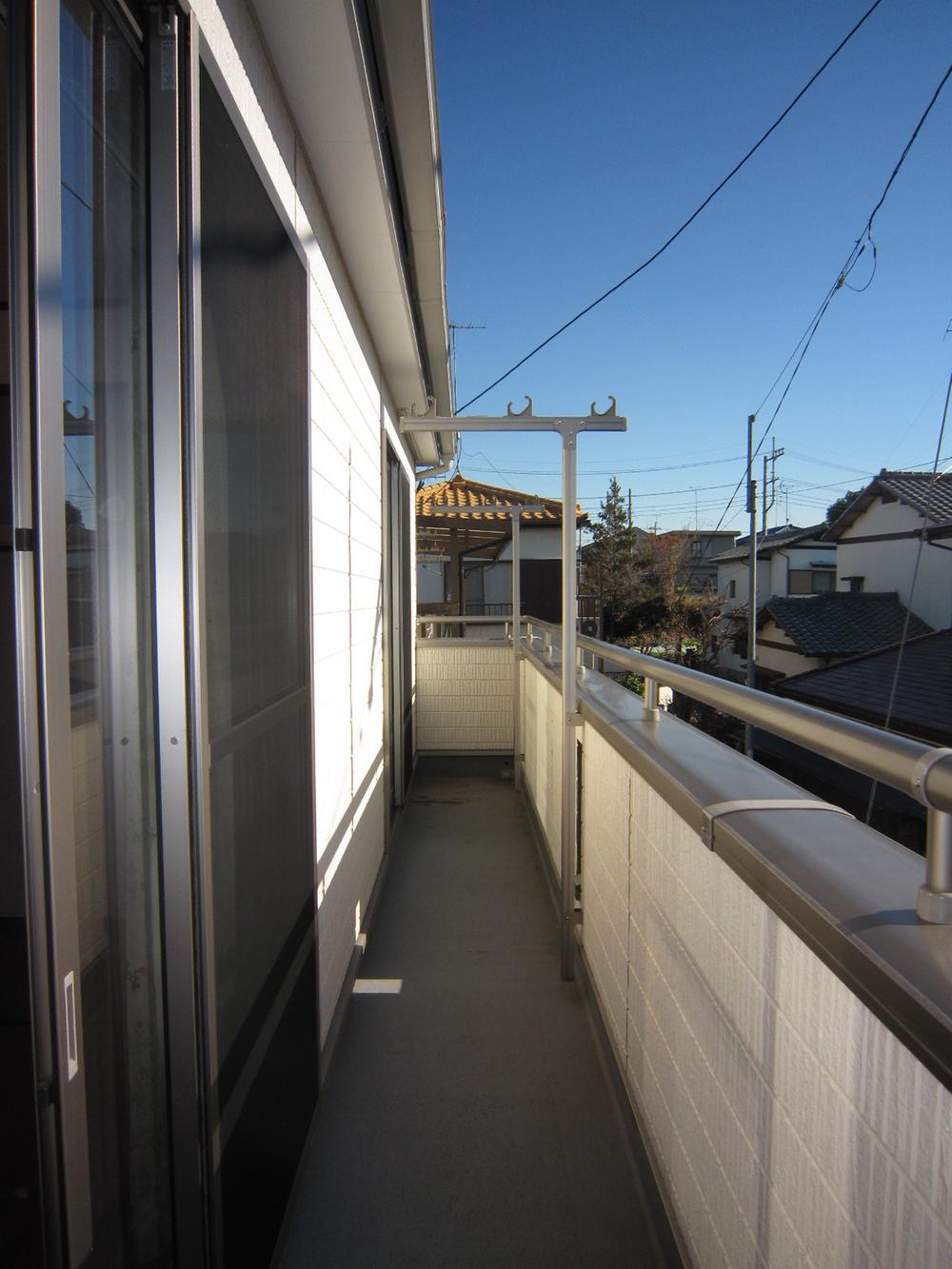 It dries laundry is well ☆
洗濯物がよく乾きます☆
Primary school小学校 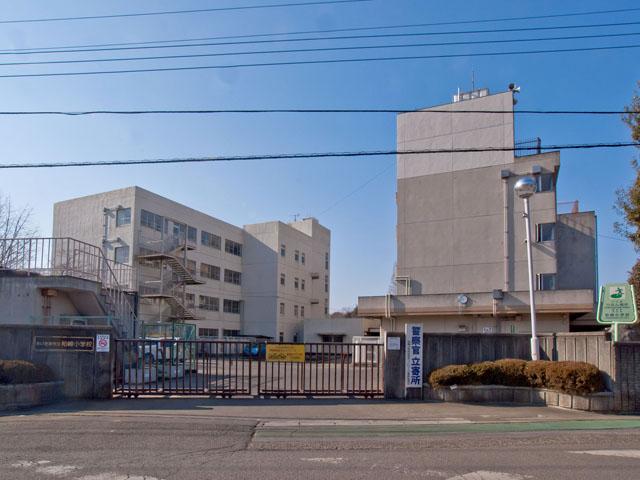 1220m to Kashiwazaki elementary school
柏崎小学校まで1220m
Other introspectionその他内観 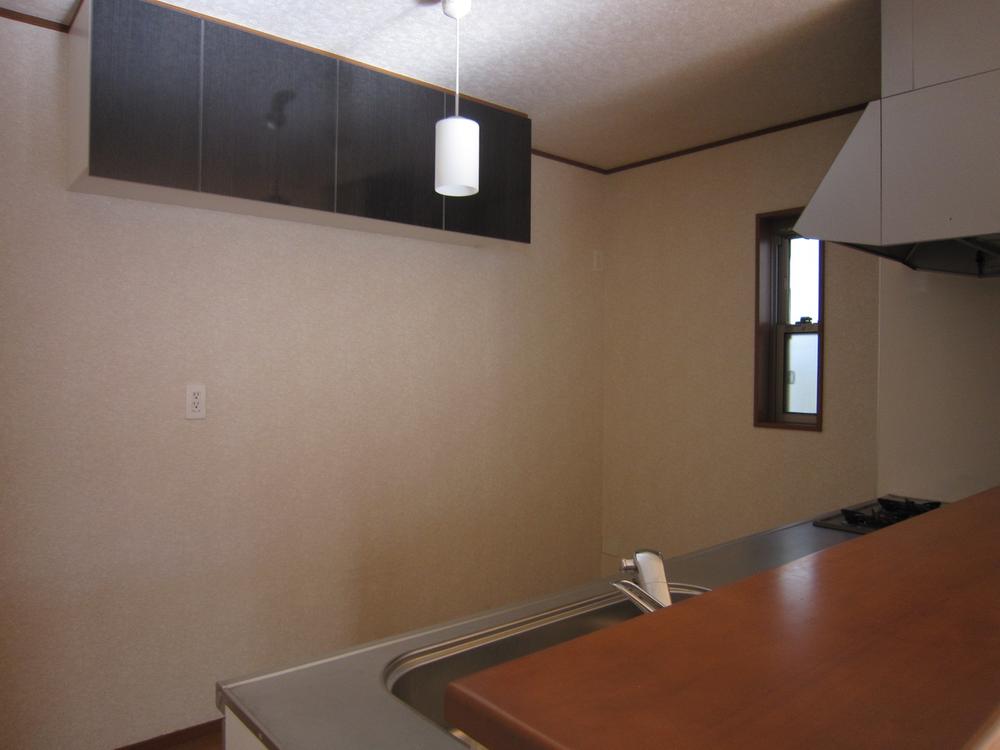 Hanging cupboard ☆
吊戸棚☆
Junior high school中学校 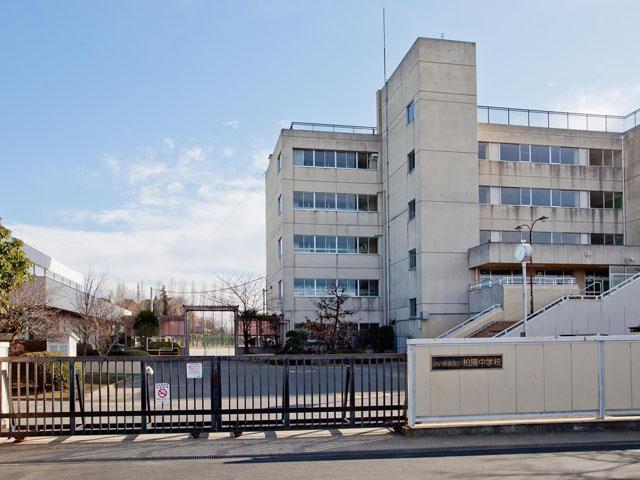 White poplar 1120m until junior high school
柏陽中学校まで1120m
Other introspectionその他内観 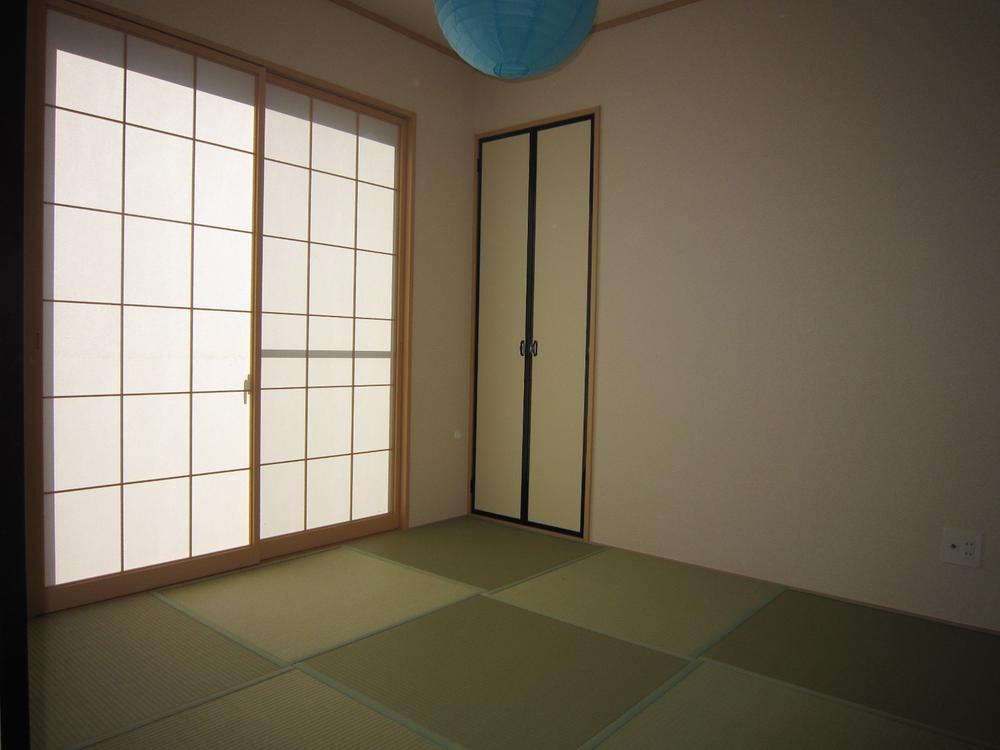 Japanese-style room ☆
和室☆
Station駅 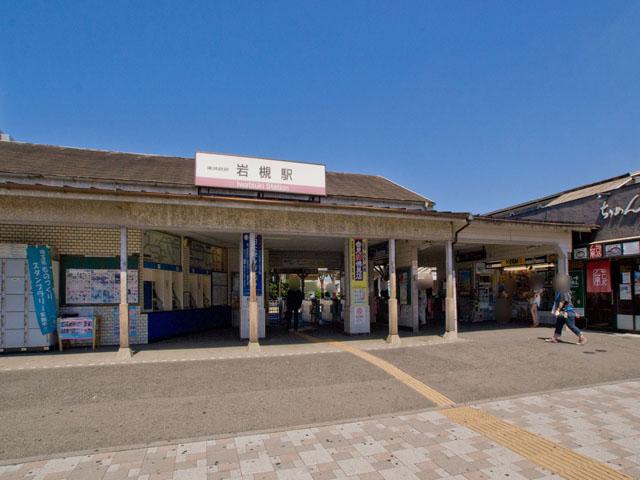 1360m to Iwatsuki Station
岩槻駅まで1360m
Other introspectionその他内観 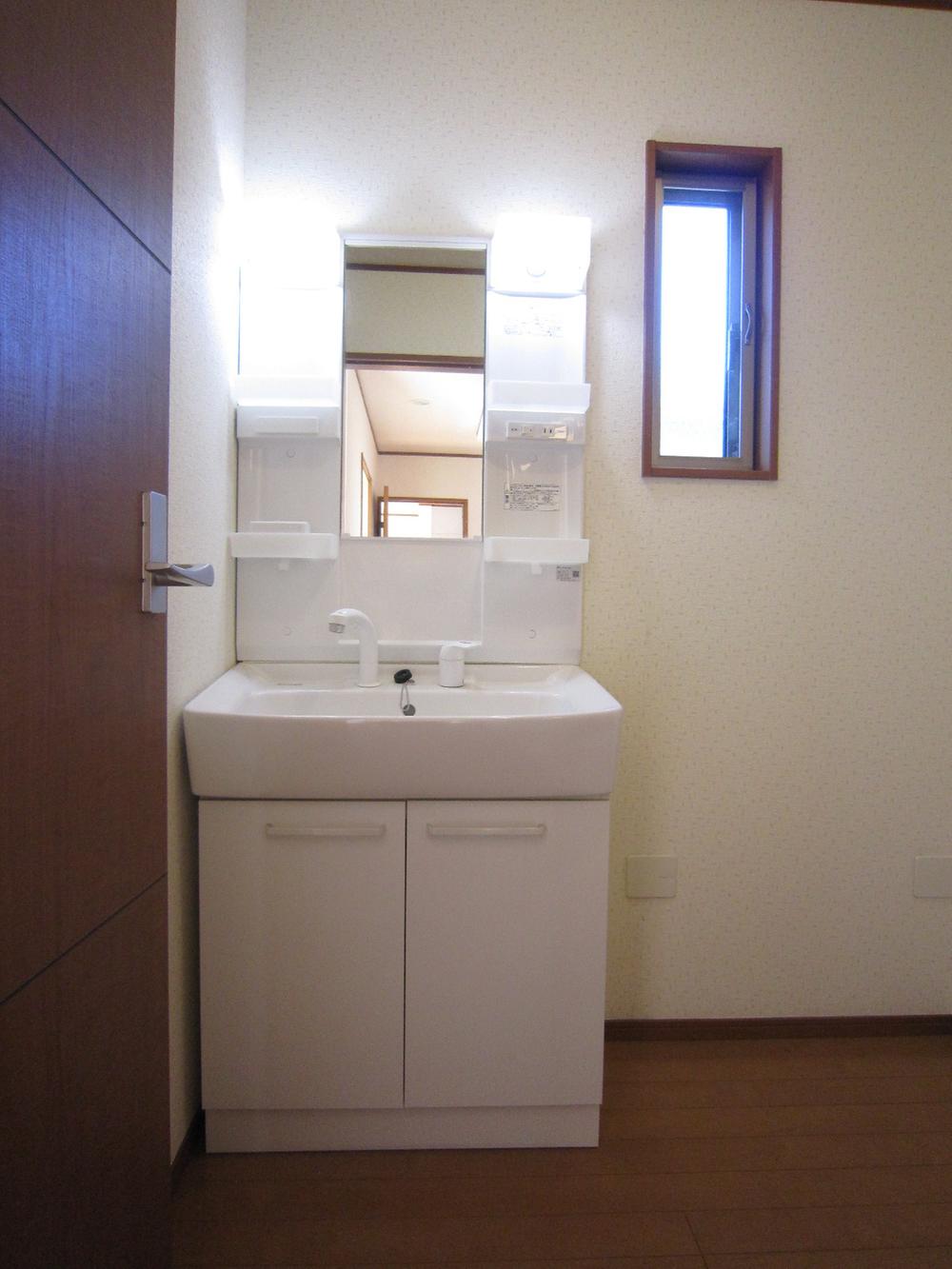 Bathroom vanity ☆
洗面化粧台☆
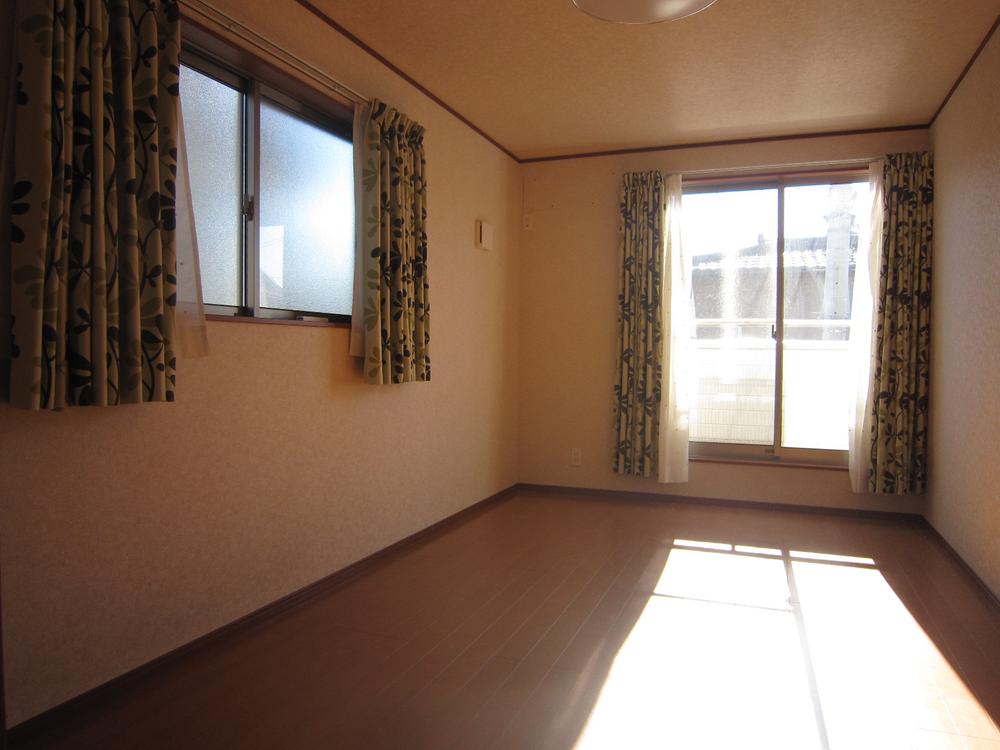 2F Western-style 8.25 Pledge ☆
2F洋室8.25帖☆
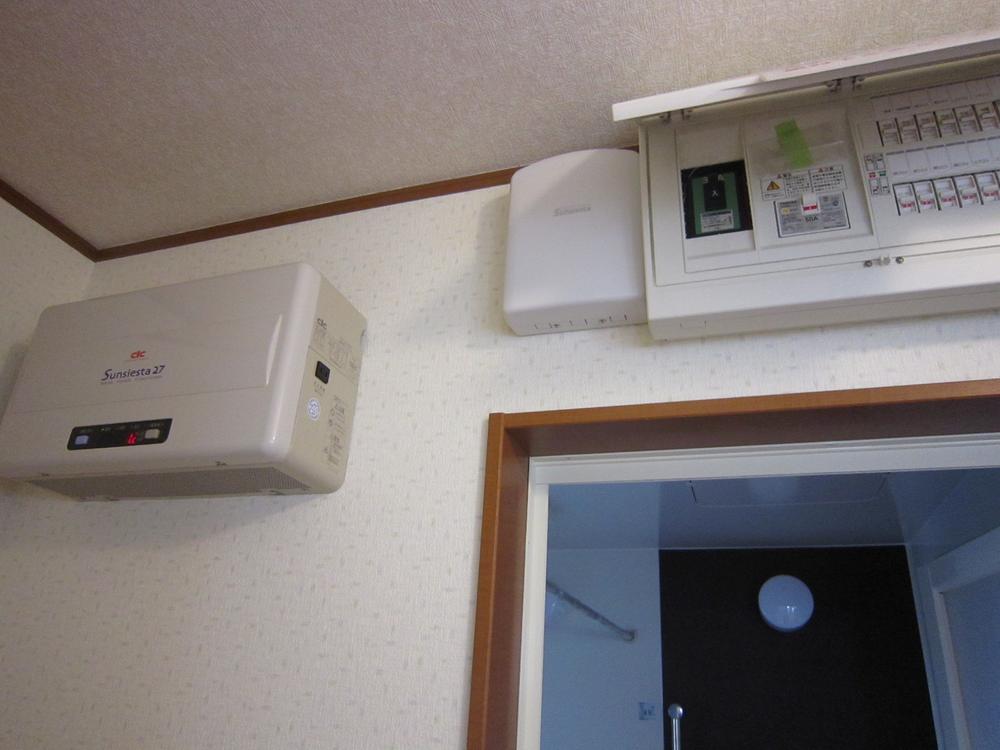 It is with solar power. ☆
太陽光発電付きです。☆
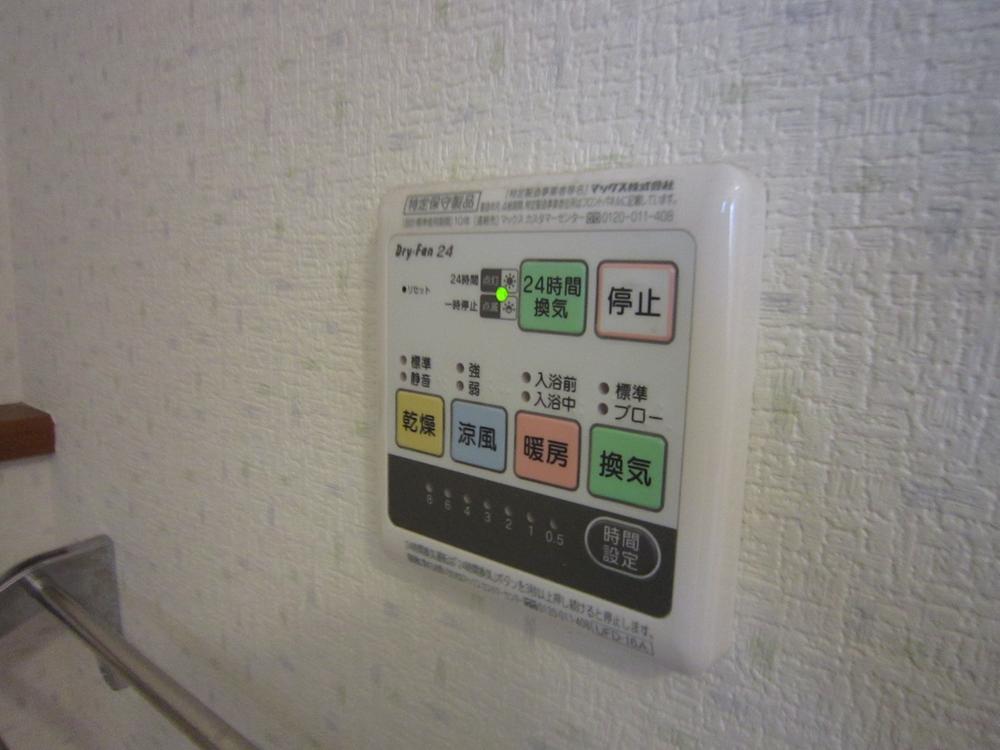 With bathroom drying heating ☆
浴室乾燥暖房付き☆
Location
|



















