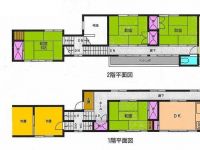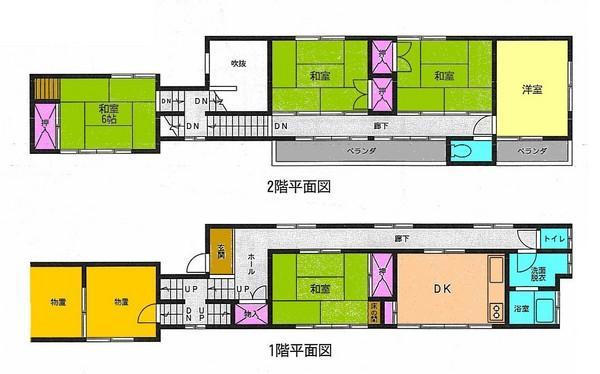|
|
Saitama Iwatsuki
埼玉県さいたま市岩槻区
|
|
Tobu Noda line "Iwatsuki" walk 12 minutes
東武野田線「岩槻」歩12分
|
|
Iwatsuki Station 12 mins, All room 6 quires more, Since there are many number of rooms 2 households are also available.
岩槻駅徒歩12分、全居室6帖以上、部屋数が多いので2世帯も対応可能です。
|
|
2-story, Immediate Available, Super close, System kitchen, Around traffic fewerese-style room, Toilet 2 places, South balcony, Zenshitsuminami direction, Warm water washing toilet seat, Atrium, All room 6 tatami mats or more
2階建、即入居可、スーパーが近い、システムキッチン、周辺交通量少なめ、和室、トイレ2ヶ所、南面バルコニー、全室南向き、温水洗浄便座、吹抜け、全居室6畳以上
|
Features pickup 特徴ピックアップ | | Immediate Available / Super close / System kitchen / Around traffic fewer / Japanese-style room / Toilet 2 places / 2-story / South balcony / Zenshitsuminami direction / Warm water washing toilet seat / Atrium / All room 6 tatami mats or more 即入居可 /スーパーが近い /システムキッチン /周辺交通量少なめ /和室 /トイレ2ヶ所 /2階建 /南面バルコニー /全室南向き /温水洗浄便座 /吹抜け /全居室6畳以上 |
Price 価格 | | 14.5 million yen 1450万円 |
Floor plan 間取り | | 5LDK + S (storeroom) 5LDK+S(納戸) |
Units sold 販売戸数 | | 1 units 1戸 |
Land area 土地面積 | | 142.22 sq m (registration) 142.22m2(登記) |
Building area 建物面積 | | 114.68 sq m 114.68m2 |
Driveway burden-road 私道負担・道路 | | Share equity 114.68 sq m × (1 / 5), North 4m width 共有持分114.68m2×(1/5)、北4m幅 |
Completion date 完成時期(築年月) | | January 1980 1980年1月 |
Address 住所 | | Saitama Iwatsuki Nakamachi 1 埼玉県さいたま市岩槻区仲町1 |
Traffic 交通 | | Tobu Noda line "Iwatsuki" walk 12 minutes 東武野田線「岩槻」歩12分
|
Related links 関連リンク | | [Related Sites of this company] 【この会社の関連サイト】 |
Person in charge 担当者より | | Rep Goto Atsushi Age: 40's Customers, Firm financial planning, Hope area, Delivery to introduce the property Shi hear the suits conditions to life, Also we try the best to be of service to you until further follow. 担当者後藤 篤年齢:40代お客様には、しっかりとした資金計画、希望エリア、生活に合った条件をお聞きし物件をご紹介し引き渡し、またその後のフォローまでお役に立てるようベストを心がけています。 |
Contact お問い合せ先 | | TEL: 0800-603-3278 [Toll free] mobile phone ・ Also available from PHS
Caller ID is not notified
Please contact the "saw SUUMO (Sumo)"
If it does not lead, If the real estate company TEL:0800-603-3278【通話料無料】携帯電話・PHSからもご利用いただけます
発信者番号は通知されません
「SUUMO(スーモ)を見た」と問い合わせください
つながらない方、不動産会社の方は
|
Building coverage, floor area ratio 建ぺい率・容積率 | | 60% ・ 160% 60%・160% |
Time residents 入居時期 | | Consultation 相談 |
Land of the right form 土地の権利形態 | | Ownership 所有権 |
Structure and method of construction 構造・工法 | | Wooden 2-story 木造2階建 |
Use district 用途地域 | | One dwelling 1種住居 |
Other limitations その他制限事項 | | Organize Code: 221126, 整理コード:221126、 |
Overview and notices その他概要・特記事項 | | Contact: Goto Atsushi, Facilities: Public Water Supply, This sewage 担当者:後藤 篤、設備:公営水道、本下水 |
Company profile 会社概要 | | <Mediation> Minister of Land, Infrastructure and Transport (2) No. 007451 (Corporation) All Japan Real Estate Association (Corporation) metropolitan area real estate Fair Trade Council member Century 21 (stock) Eye construction Saitama branch sales 2 Division Yubinbango330-0844 Saitama Omiya-ku, downtown 1-45 <仲介>国土交通大臣(2)第007451号(公社)全日本不動産協会会員 (公社)首都圏不動産公正取引協議会加盟センチュリー21(株)アイ建設さいたま支店営業2課〒330-0844 埼玉県さいたま市大宮区下町1-45 |

