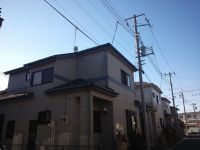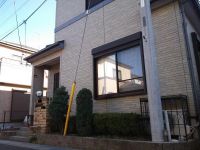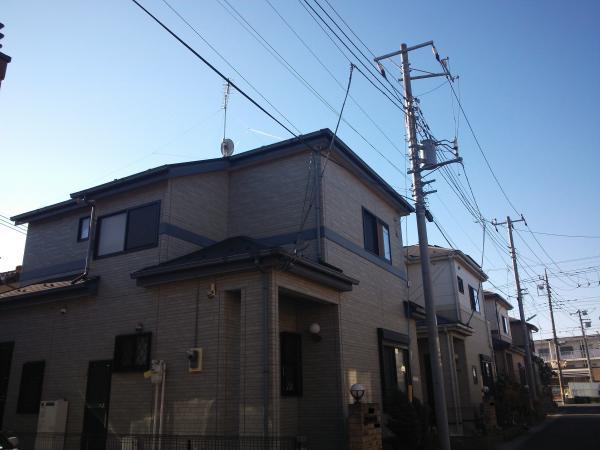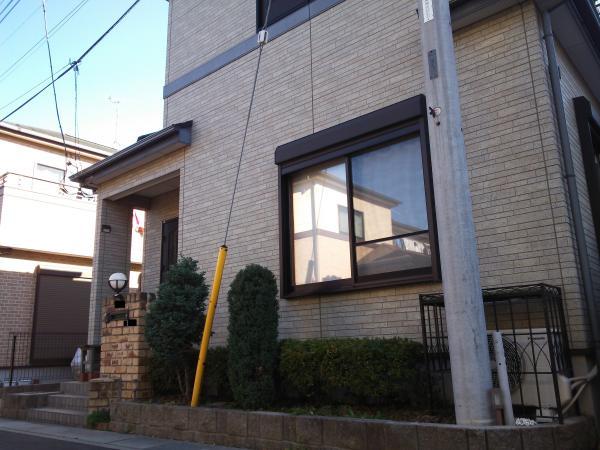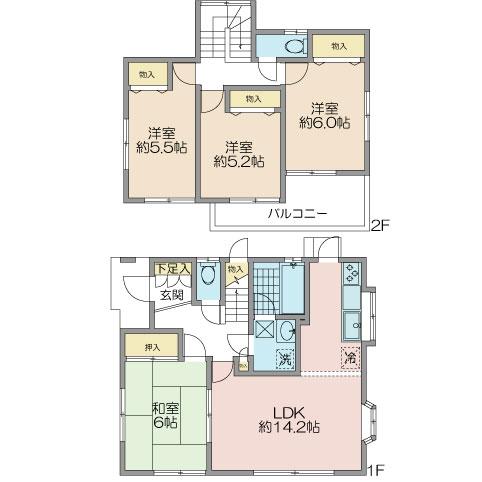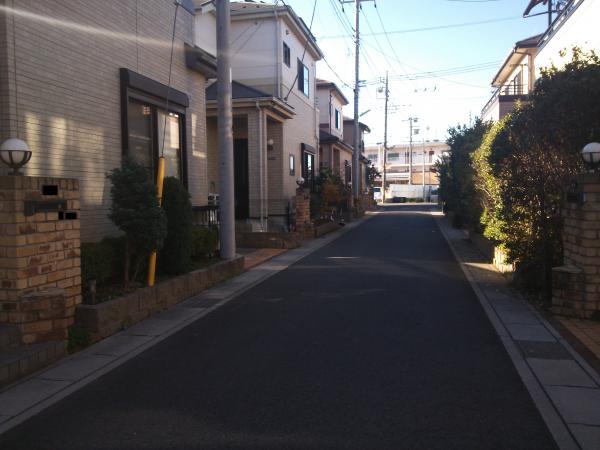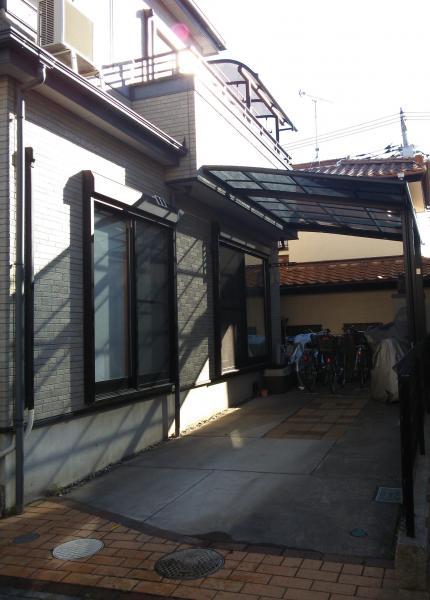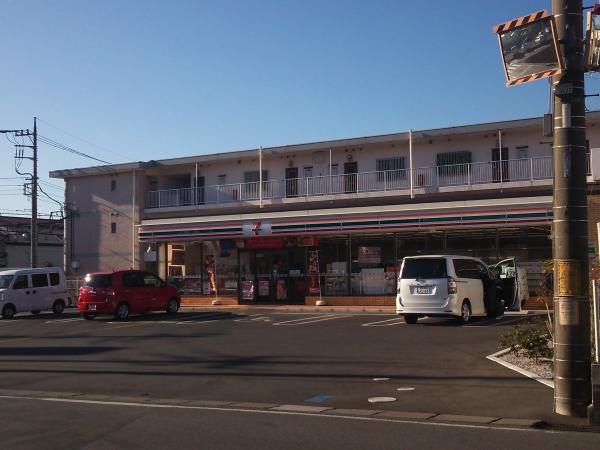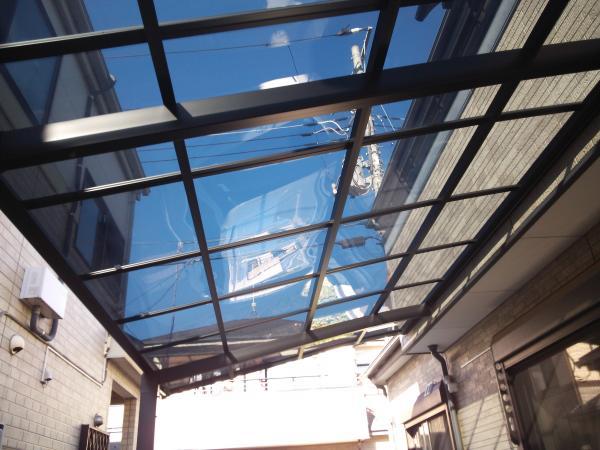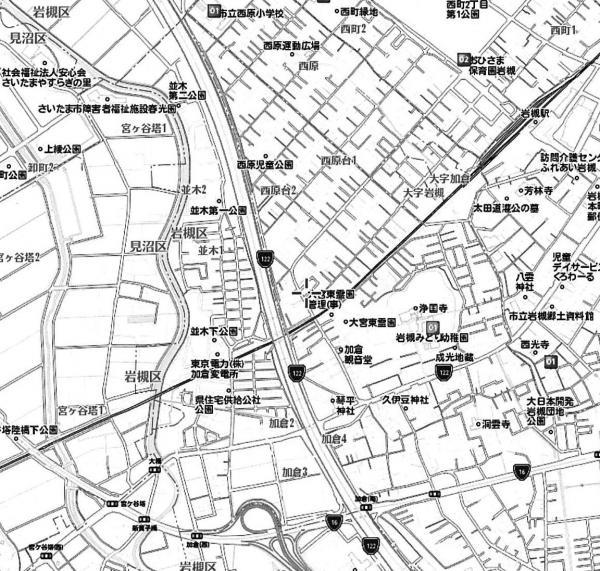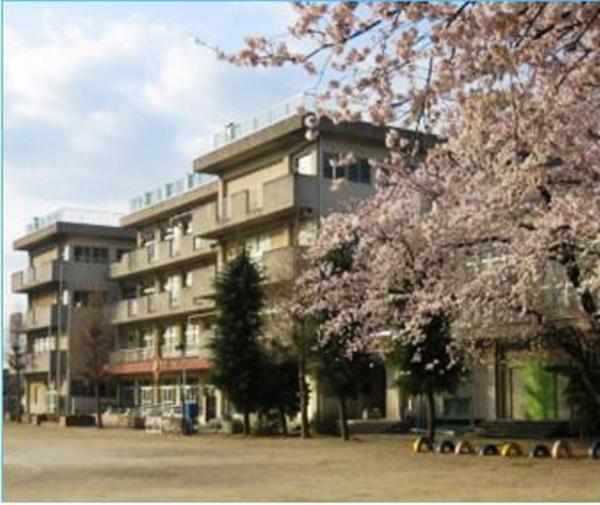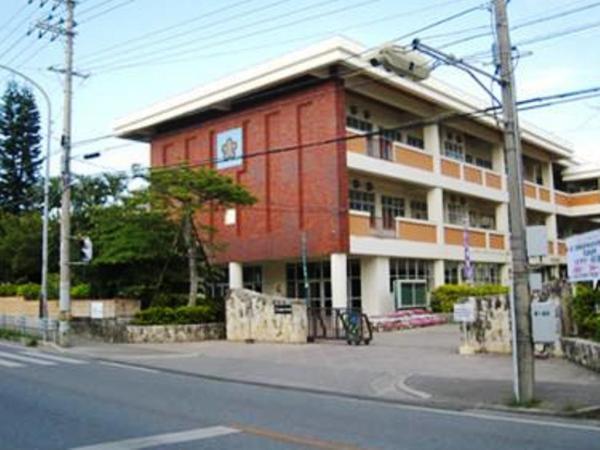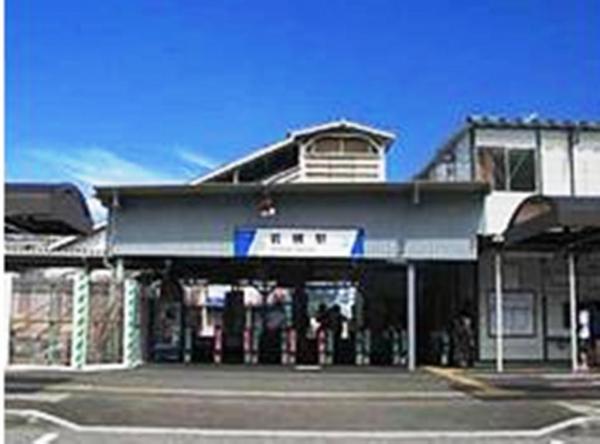|
|
Saitama Iwatsuki
埼玉県さいたま市岩槻区
|
|
Tobu Noda line "Iwatsuki" walk 13 minutes
東武野田線「岩槻」歩13分
|
|
May 2002 Built / Iwatsuki Station walk 13 minutes / Development subdivision in / Car space two Allowed / A convenience store near
平成14年5月築/岩槻駅徒歩13分/開発分譲地内/カースペース2台可/コンビニ近く
|
|
Nishihara Elementary School / Nishihara Junior High School / This sewage / City gas
西原小学校/西原中学校/本下水/都市ガス
|
Features pickup 特徴ピックアップ | | Corresponding to the flat-35S / Parking two Allowed / Fiscal year Available / System kitchen / A quiet residential area / Around traffic fewer / Japanese-style room / Toilet 2 places / 2-story / Double-glazing / The window in the bathroom / City gas / Flat terrain / Development subdivision in フラット35Sに対応 /駐車2台可 /年度内入居可 /システムキッチン /閑静な住宅地 /周辺交通量少なめ /和室 /トイレ2ヶ所 /2階建 /複層ガラス /浴室に窓 /都市ガス /平坦地 /開発分譲地内 |
Price 価格 | | 19,800,000 yen 1980万円 |
Floor plan 間取り | | 4LDK 4LDK |
Units sold 販売戸数 | | 1 units 1戸 |
Total units 総戸数 | | 1 units 1戸 |
Land area 土地面積 | | 100.51 sq m (registration) 100.51m2(登記) |
Building area 建物面積 | | 90.05 sq m (registration) 90.05m2(登記) |
Driveway burden-road 私道負担・道路 | | Nothing, Northwest 4.2m width (contact the road width 10.7m) 無、北西4.2m幅(接道幅10.7m) |
Completion date 完成時期(築年月) | | May 2002 2002年5月 |
Address 住所 | | Saitama Iwatsuki Nishihara table 1 埼玉県さいたま市岩槻区西原台1 |
Traffic 交通 | | Tobu Noda line "Iwatsuki" walk 13 minutes 東武野田線「岩槻」歩13分
|
Related links 関連リンク | | [Related Sites of this company] 【この会社の関連サイト】 |
Person in charge 担当者より | | Person in charge of forest Yukari industry experience: looking for seven years regret not My Home, It is important enough your meeting with the person in charge. Any small Good, To hit me please. The point of view of women ・ From a technical point of view, I will advice. 担当者森 由佳里業界経験:7年後悔しないマイホーム探しは、担当者との十分なお打ち合わせが大切です。どんな小さなこだわりも、私にぶつけてください。女性の視点・専門的な視点から、アドバイスさせていただきます。 |
Contact お問い合せ先 | | TEL: 0800-603-0561 [Toll free] mobile phone ・ Also available from PHS
Caller ID is not notified
Please contact the "saw SUUMO (Sumo)"
If it does not lead, If the real estate company TEL:0800-603-0561【通話料無料】携帯電話・PHSからもご利用いただけます
発信者番号は通知されません
「SUUMO(スーモ)を見た」と問い合わせください
つながらない方、不動産会社の方は
|
Building coverage, floor area ratio 建ぺい率・容積率 | | Fifty percent ・ 80% 50%・80% |
Time residents 入居時期 | | March 2014 schedule 2014年3月予定 |
Land of the right form 土地の権利形態 | | Ownership 所有権 |
Structure and method of construction 構造・工法 | | Wooden 2-story 木造2階建 |
Use district 用途地域 | | One low-rise, One dwelling 1種低層、1種住居 |
Other limitations その他制限事項 | | Regulations have by the Landscape Act, Height ceiling Yes, Shade limit Yes, Landscape Act shade limit Yes height ceiling Yes 景観法による規制有、高さ最高限度有、日影制限有、景観法 日影制限有 高さ最高限度有 |
Overview and notices その他概要・特記事項 | | Contact: Forest Yukari, Facilities: Public Water Supply, This sewage, City gas, Parking: car space 担当者:森 由佳里、設備:公営水道、本下水、都市ガス、駐車場:カースペース |
Company profile 会社概要 | | <Mediation> Minister of Land, Infrastructure and Transport (3) No. 006,185 (one company) National Housing Industry Association (Corporation) metropolitan area real estate Fair Trade Council member Asahi Housing Corporation Omiya Yubinbango330-0845 Saitama Omiya-ku Nakamachi 1-54-3 Visionary III 4 floor <仲介>国土交通大臣(3)第006185号(一社)全国住宅産業協会会員 (公社)首都圏不動産公正取引協議会加盟朝日住宅(株)大宮店〒330-0845 埼玉県さいたま市大宮区仲町1-54-3 ビジョナリーIII 4階 |
