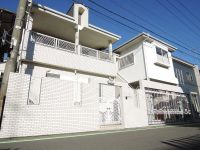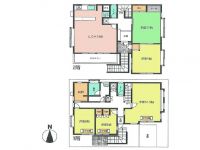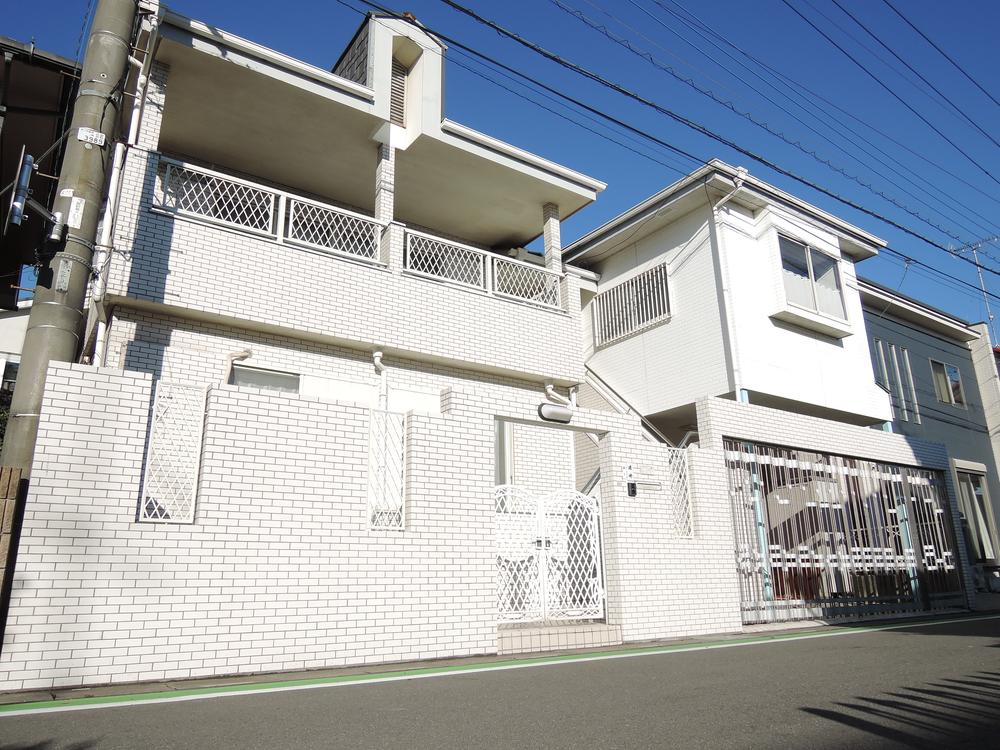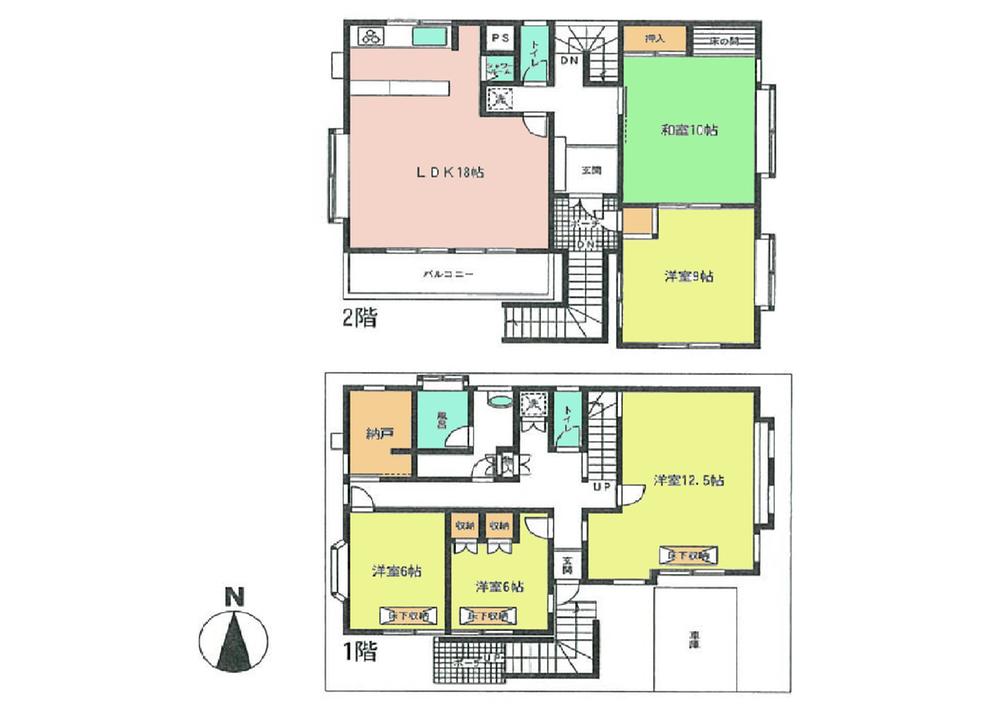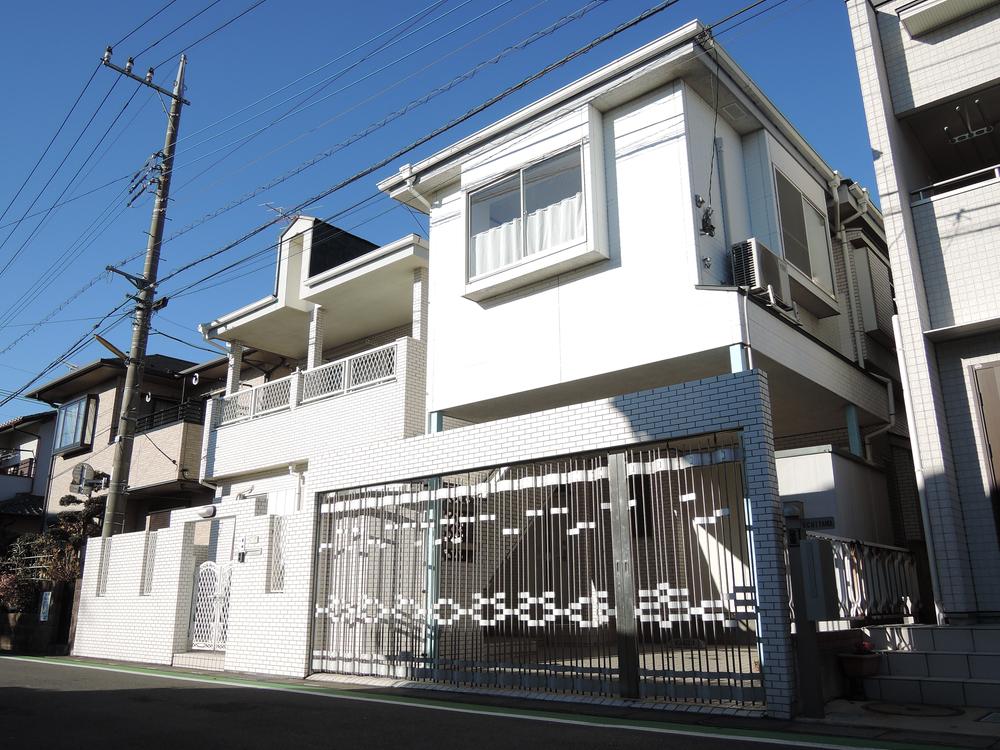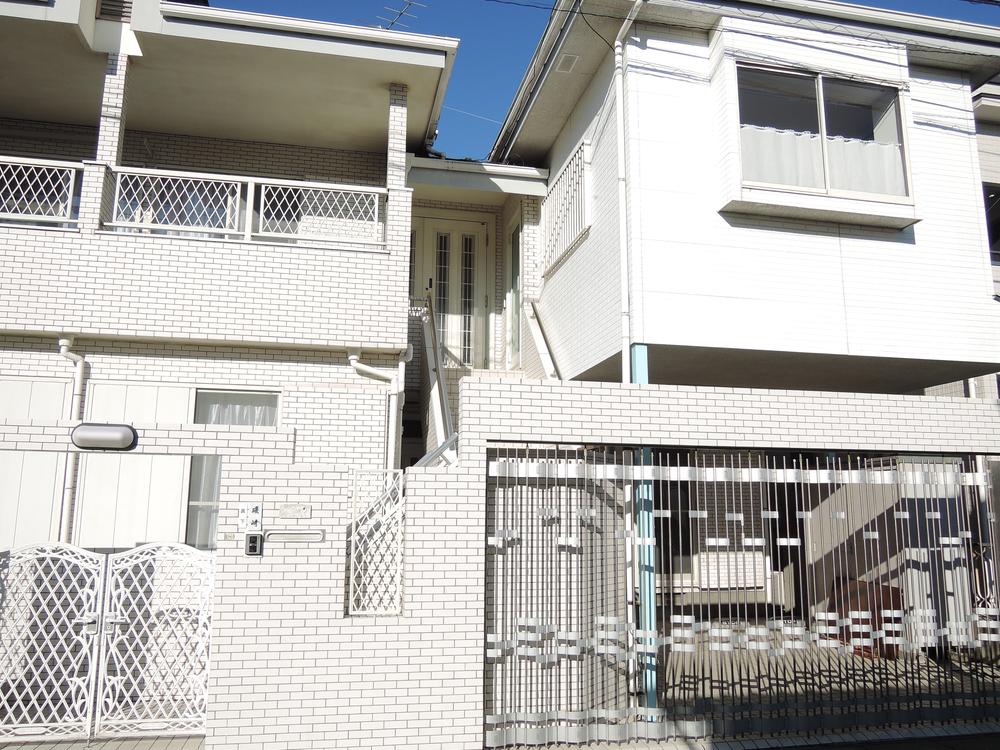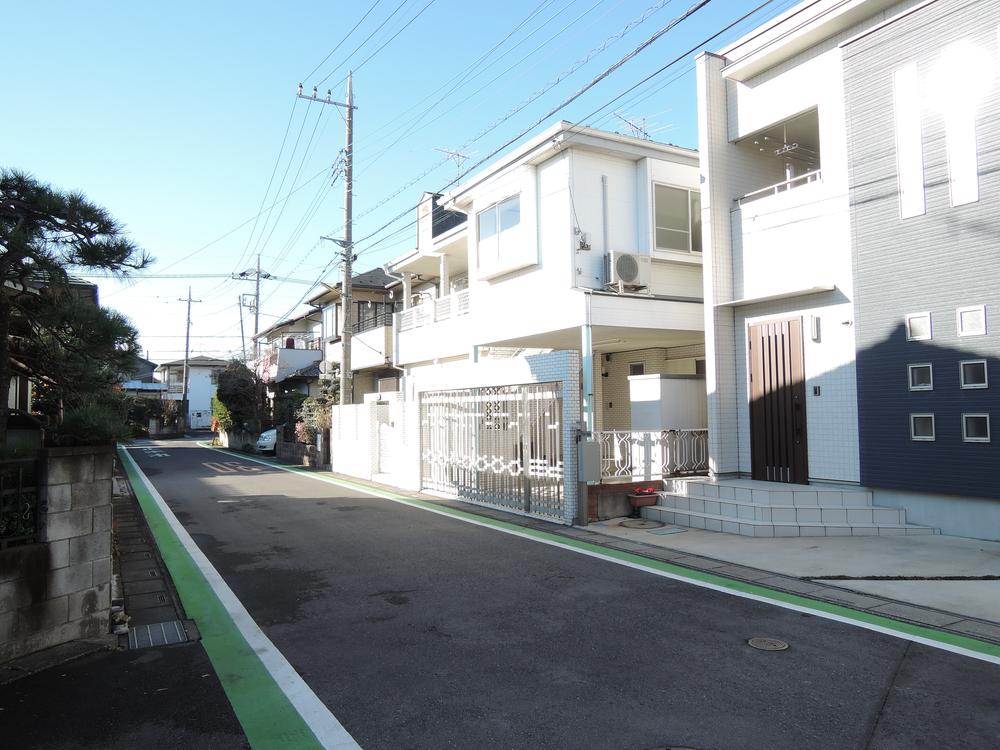|
|
Saitama Iwatsuki
埼玉県さいたま市岩槻区
|
|
Tobu Noda line "Higashiiwatsuki" walk 8 minutes
東武野田線「東岩槻」歩8分
|
|
LDK18 tatami mats or more, Yang per good, Flat to the station, Siemens south road, A quiet residential area, Or more before road 6m, Shaping land, 2-story, City gas, Storeroom
LDK18畳以上、陽当り良好、駅まで平坦、南側道路面す、閑静な住宅地、前道6m以上、整形地、2階建、都市ガス、納戸
|
|
There is a shower room Air-conditioned 5 groups
シャワールーム有り エアコン5基付き
|
Features pickup 特徴ピックアップ | | LDK18 tatami mats or more / Yang per good / Flat to the station / Siemens south road / A quiet residential area / Or more before road 6m / Shaping land / 2-story / City gas / Storeroom LDK18畳以上 /陽当り良好 /駅まで平坦 /南側道路面す /閑静な住宅地 /前道6m以上 /整形地 /2階建 /都市ガス /納戸 |
Price 価格 | | 23 million yen 2300万円 |
Floor plan 間取り | | 5LDK + S (storeroom) 5LDK+S(納戸) |
Units sold 販売戸数 | | 1 units 1戸 |
Total units 総戸数 | | 1 units 1戸 |
Land area 土地面積 | | 136.43 sq m (registration) 136.43m2(登記) |
Building area 建物面積 | | 151.62 sq m (registration) 151.62m2(登記) |
Driveway burden-road 私道負担・道路 | | Nothing, South 6m width (contact the road width 11m) 無、南6m幅(接道幅11m) |
Completion date 完成時期(築年月) | | November 1989 1989年11月 |
Address 住所 | | Saitama Iwatsuki Kamisato 1 埼玉県さいたま市岩槻区上里1 |
Traffic 交通 | | Tobu Noda line "Higashiiwatsuki" walk 8 minutes 東武野田線「東岩槻」歩8分
|
Related links 関連リンク | | [Related Sites of this company] 【この会社の関連サイト】 |
Person in charge 担当者より | | Person in charge of real-estate and building Suzuki Yuta Age: Let's look for the 20's nice My home together! ! It will help because at full power, Please leave in peace. 担当者宅建鈴木 優太年齢:20代素敵なマイホームを一緒に探しましょう!!全力でお手伝い致しますので、安心してお任せ下さい。 |
Contact お問い合せ先 | | TEL: 0120-854373 [Toll free] Please contact the "saw SUUMO (Sumo)" TEL:0120-854373【通話料無料】「SUUMO(スーモ)を見た」と問い合わせください |
Building coverage, floor area ratio 建ぺい率・容積率 | | 60% ・ Hundred percent 60%・100% |
Time residents 入居時期 | | Consultation 相談 |
Land of the right form 土地の権利形態 | | Ownership 所有権 |
Structure and method of construction 構造・工法 | | Wooden 2-story 木造2階建 |
Use district 用途地域 | | One low-rise 1種低層 |
Other limitations その他制限事項 | | Regulations have by the Landscape Act 景観法による規制有 |
Overview and notices その他概要・特記事項 | | Contact: Suzuki Yuta, Facilities: Public Water Supply, Parking: car space 担当者:鈴木 優太、設備:公営水道、駐車場:カースペース |
Company profile 会社概要 | | <Mediation> Saitama Governor (5) No. 016625 (Corporation) All Japan Real Estate Association (Corporation) metropolitan area real estate Fair Trade Council member THR housing distribution Group Co., Ltd. House media Saitama Lesson 3 Yubinbango330-0843 Saitama Omiya-ku, Yoshiki-cho 4-261-1 Capital Building 5th floor <仲介>埼玉県知事(5)第016625号(公社)全日本不動産協会会員 (公社)首都圏不動産公正取引協議会加盟THR住宅流通グループ(株)ハウスメディアさいたま3課〒330-0843 埼玉県さいたま市大宮区吉敷町4-261-1 キャピタルビル5階 |
