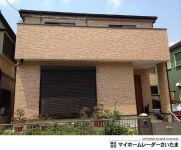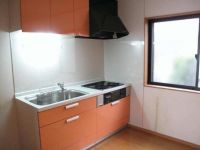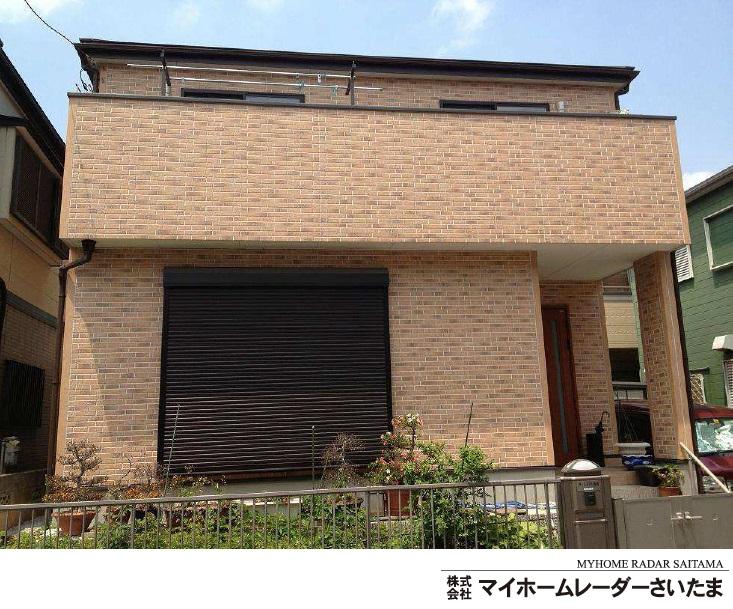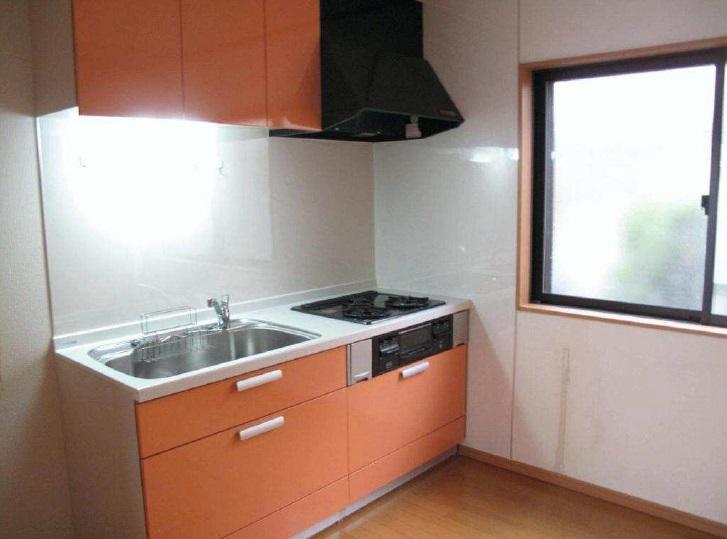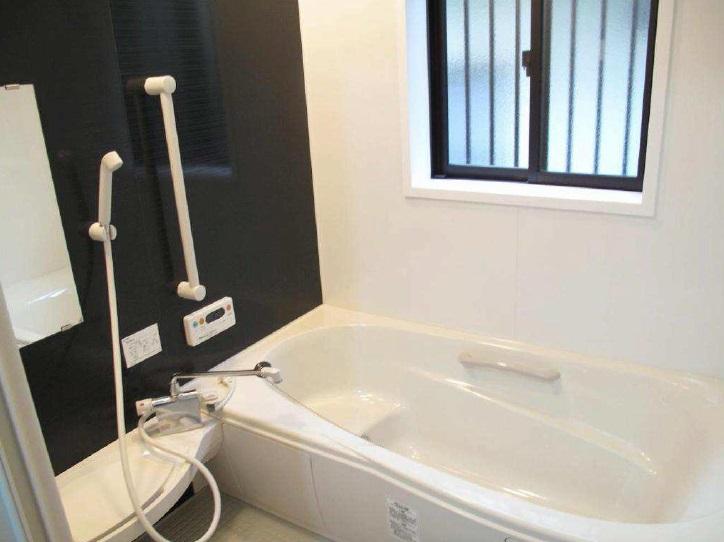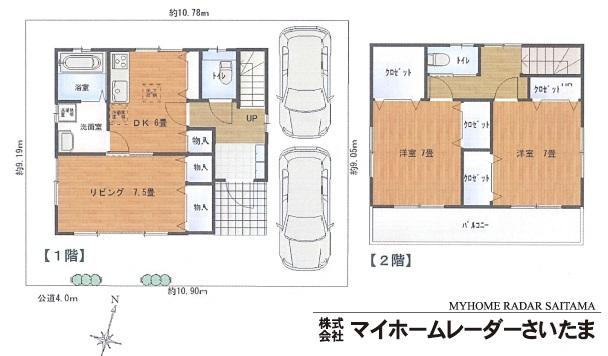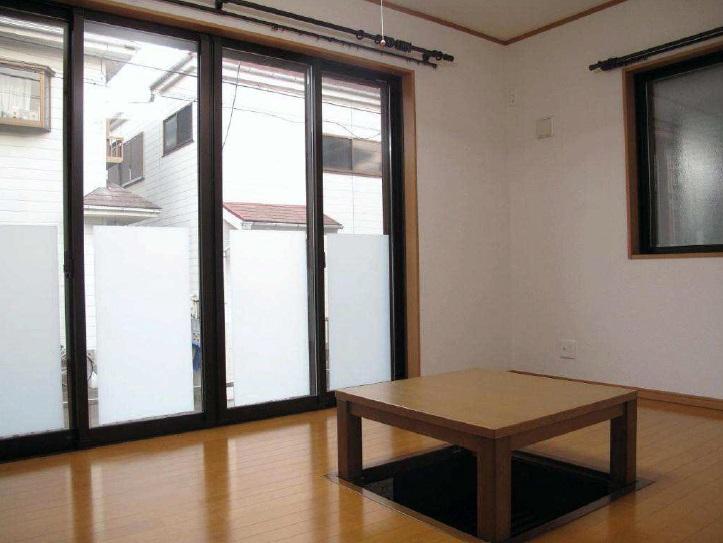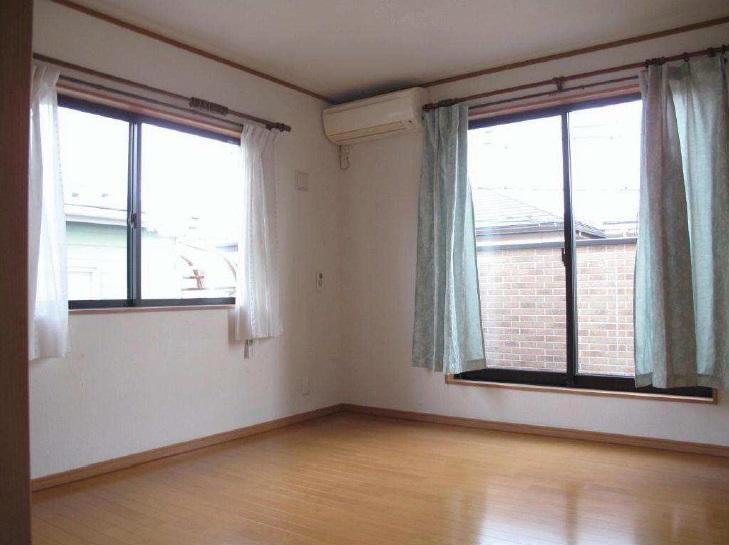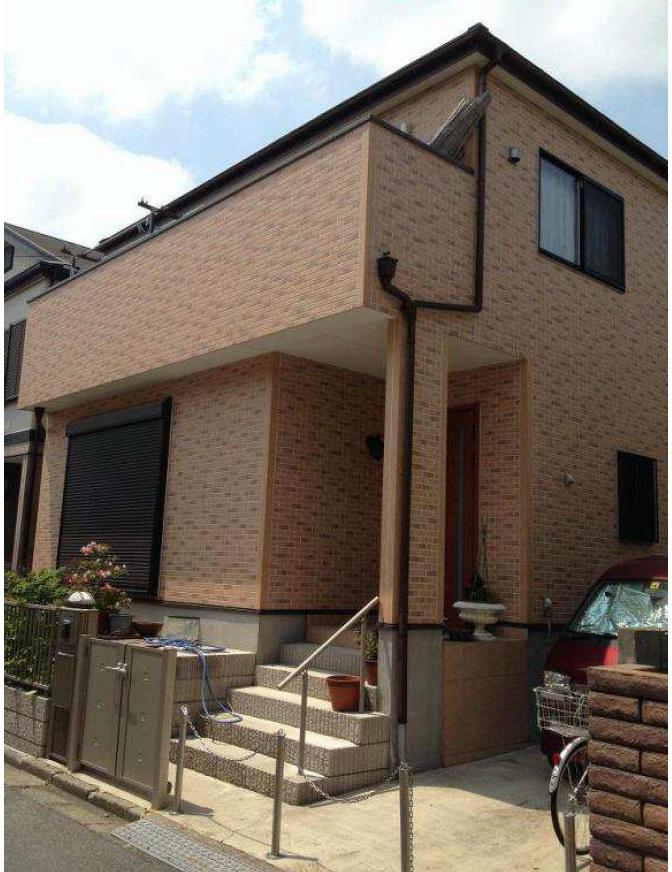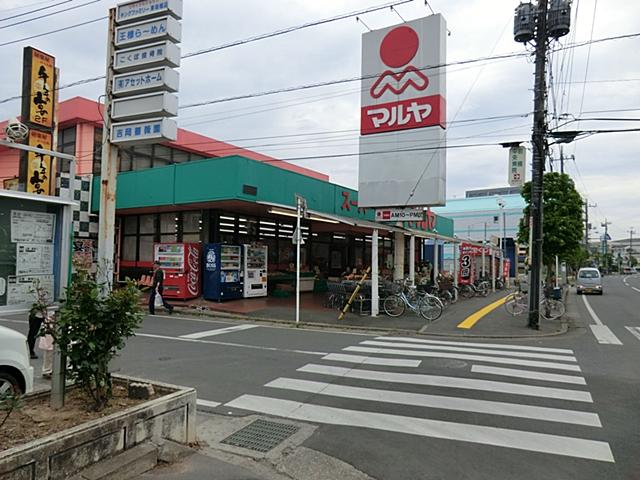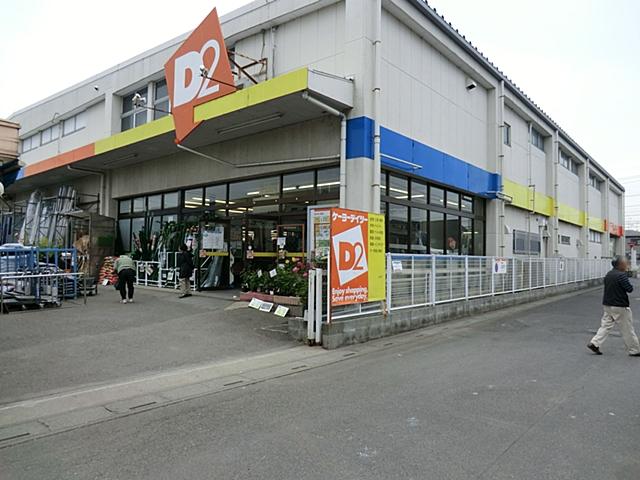|
|
Saitama Iwatsuki
埼玉県さいたま市岩槻区
|
|
Tobu Noda line "Higashiiwatsuki" walk 18 minutes
東武野田線「東岩槻」歩18分
|
|
"Higashiiwatsuki" & amp; "Iwatsuki" station Available 2010 Built! ! Always with the "people" between the "house". Please visit ・ Documents sent up here → [0800-602-7627] Please feel free to send! !
「東岩槻」&「岩槻」駅 利用可 平成22年築!!いつも『人』と『家』の間に。ご見学・資料送付はこちらまで→ 【0800-602-7627】 までお気軽にどうぞ!!
|
|
◇ ◆ ◇ attention information ◇ ◆ ◇ ------------------------------------ ● You can indoor your tour. (Appointment) ● Reform of quote, Home improvement loan available. ● In the case of our alliance mortgage available, Possible financing at variable interest rate 0.775% percent. ※ Application conditions is there because there is no available case. ● Financial maintenance after purchase also Please leave. ◇ Tokyo metropolitan area 11 stores THR GROUP ◇ So get used to the bridge that connects the "people and the house. "Please visit ・ Documents sent up here → [0800-602-7627] Please feel free to send! ! ---------------------------------------------------------
◇◆◇注目情報◇◆◇------------------------------------●室内ご見学できます。(予約制)●リフォームのお見積り、リフォームローンご利用いただけます。●弊社提携住宅ローン利用の場合、変動金利0.775%パーセントにて融資可能。※適用条件がございますのでご利用いただけないケースもございます。●購入後のファイナンシャルメンテナンスもお任せ下さい。◇首都圏11店舗 THR GROUP◇ 『人とお家をつなぐ架け橋となれるように。』ご見学・資料送付はこちらまで→ 【0800-602-7627】 までお気軽にどうぞ!!---------------------------------------------------------
|
Features pickup 特徴ピックアップ | | Parking two Allowed / 2 along the line more accessible / It is close to the city / Facing south / Yang per good / All room storage / Siemens south road / A quiet residential area / Washbasin with shower / Toilet 2 places / Bathroom 1 tsubo or more / 2-story / Warm water washing toilet seat / Underfloor Storage / The window in the bathroom / TV monitor interphone / Ventilation good / Walk-in closet / City gas / All rooms southwestward 駐車2台可 /2沿線以上利用可 /市街地が近い /南向き /陽当り良好 /全居室収納 /南側道路面す /閑静な住宅地 /シャワー付洗面台 /トイレ2ヶ所 /浴室1坪以上 /2階建 /温水洗浄便座 /床下収納 /浴室に窓 /TVモニタ付インターホン /通風良好 /ウォークインクロゼット /都市ガス /全室南西向き |
Price 価格 | | 16.8 million yen 1680万円 |
Floor plan 間取り | | 2LDK 2LDK |
Units sold 販売戸数 | | 1 units 1戸 |
Land area 土地面積 | | 99.4 sq m (registration) 99.4m2(登記) |
Building area 建物面積 | | 82.8 sq m (registration) 82.8m2(登記) |
Driveway burden-road 私道負担・道路 | | Nothing, South 4m width (contact the road width 10.9m) 無、南4m幅(接道幅10.9m) |
Completion date 完成時期(築年月) | | July 2010 2010年7月 |
Address 住所 | | Saitama Iwatsuki Honmaru 3 埼玉県さいたま市岩槻区本丸3 |
Traffic 交通 | | Tobu Noda line "Higashiiwatsuki" walk 18 minutes
Tobu Noda line "Iwatsuki" walk 21 minutes
Tobu Noda line "Toyoharu" walk 37 minutes 東武野田線「東岩槻」歩18分
東武野田線「岩槻」歩21分
東武野田線「豊春」歩37分
|
Related links 関連リンク | | [Related Sites of this company] 【この会社の関連サイト】 |
Contact お問い合せ先 | | TEL: 0800-602-7627 [Toll free] mobile phone ・ Also available from PHS
Caller ID is not notified
Please contact the "saw SUUMO (Sumo)"
If it does not lead, If the real estate company TEL:0800-602-7627【通話料無料】携帯電話・PHSからもご利用いただけます
発信者番号は通知されません
「SUUMO(スーモ)を見た」と問い合わせください
つながらない方、不動産会社の方は
|
Building coverage, floor area ratio 建ぺい率・容積率 | | 60% ・ Hundred percent 60%・100% |
Time residents 入居時期 | | Consultation 相談 |
Land of the right form 土地の権利形態 | | Ownership 所有権 |
Structure and method of construction 構造・工法 | | Wooden 2-story 木造2階建 |
Use district 用途地域 | | One low-rise 1種低層 |
Overview and notices その他概要・特記事項 | | Facilities: Public Water Supply, This sewage, City gas, Parking: car space 設備:公営水道、本下水、都市ガス、駐車場:カースペース |
Company profile 会社概要 | | <Mediation> Saitama Governor (4) No. 018501 (Corporation) All Japan Real Estate Association (Corporation) metropolitan area real estate Fair Trade Council member THR housing distribution Group Co., Ltd. My Home radar Saitama business Lesson 4 Yubinbango337-0051 Saitama Minuma Ku Higashiomiya 5-40-18 <仲介>埼玉県知事(4)第018501号(公社)全日本不動産協会会員 (公社)首都圏不動産公正取引協議会加盟THR住宅流通グループ(株)マイホームレーダーさいたま営業4課〒337-0051 埼玉県さいたま市見沼区東大宮5-40-18 |
