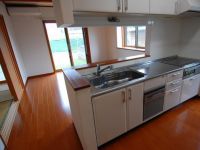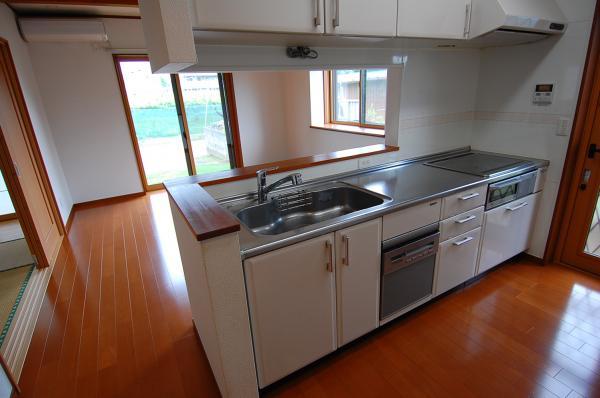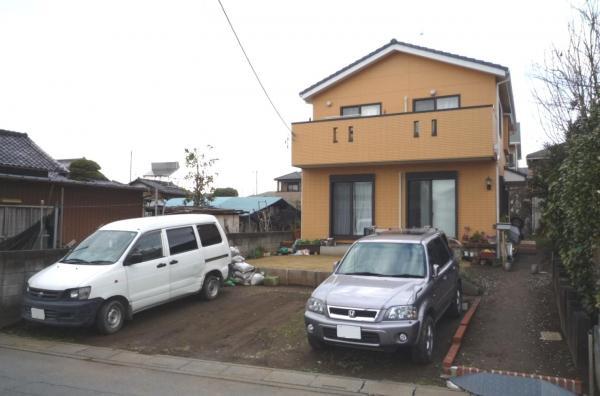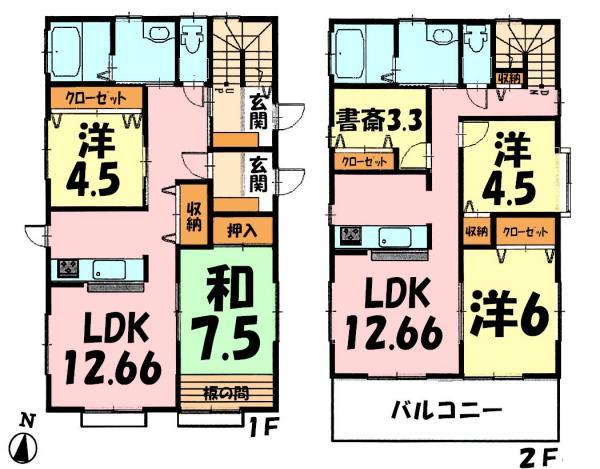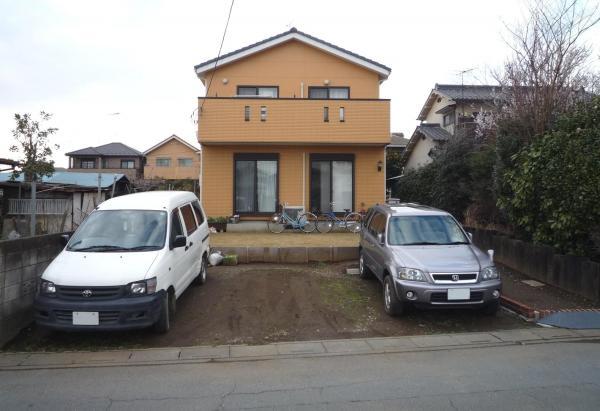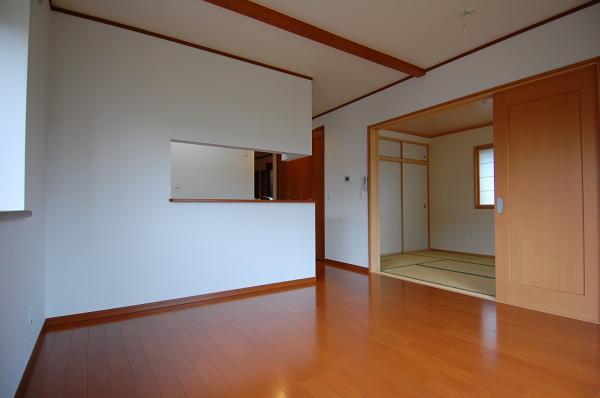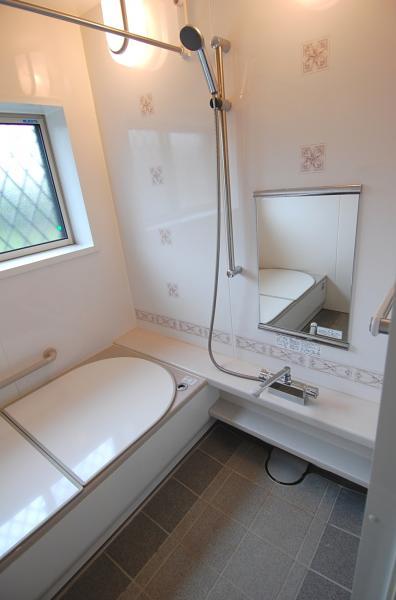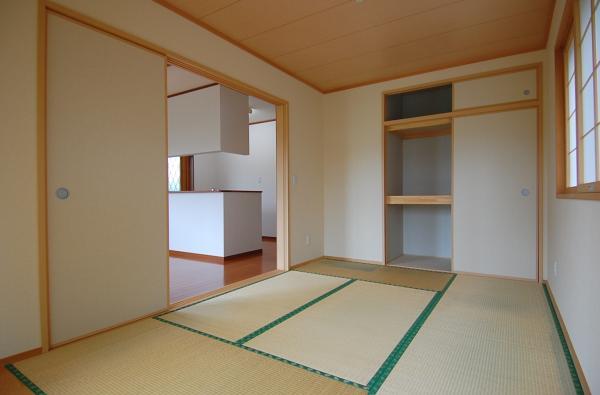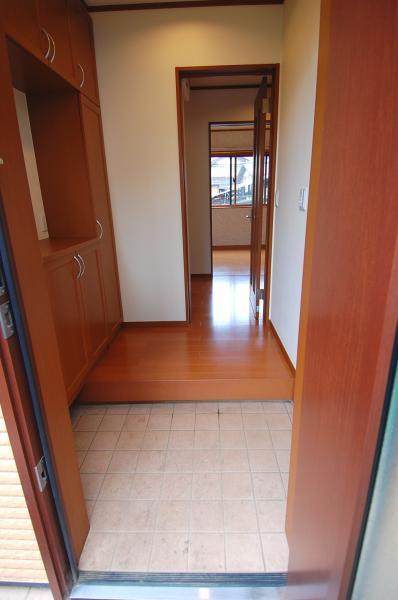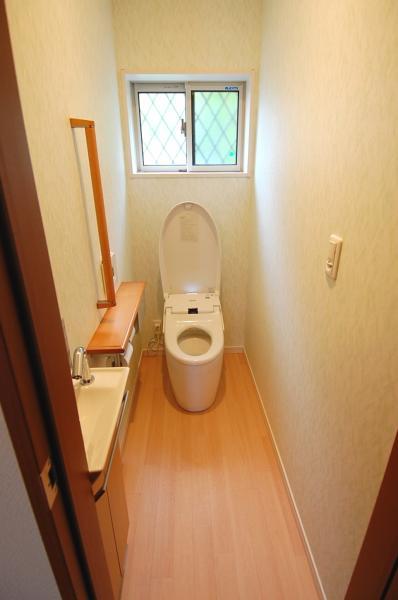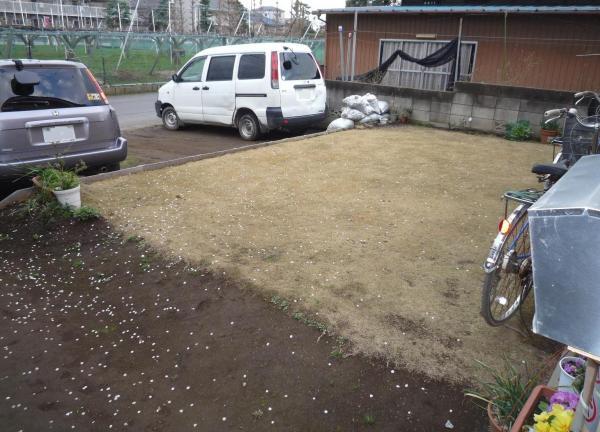|
|
Saitama city north district
埼玉県さいたま市北区
|
|
JR Takasaki Line "Ageo" walk 20 minutes
JR高崎線「上尾」歩20分
|
|
◇ ◆ 2008 Built ・ 2 family house of the all-electric. Yang per well in the south road. Parking space is available 3 units in parallel ◆ ◇
◇◆平成20年築・オール電化の2世帯住宅。南道路で陽当り良好。駐車スペースは並列で3台可能です◆◇
|
|
2 family house, All-electric, Facing south, Parking three or more possible, Land 50 square meters or more, System kitchen, Bathroom Dryer, All room storage, Siemens south road, A quiet residential areaese-style room, Washbasin with shower, Toilet 2 places, 2-story, South balcony, Warm water washing toilet seat, Nantei, The window in the bathroom, IH cooking heater, Dish washing dryer, Roof balcony Omiya Bessho Elementary School about 880m, MINISTOP about 140m, Value Plaza about 720m, big ・ Er about 700m ◎ First "document request (Free)" Please feel free to contact us from! Smoothly you can guide you will send the other information that could not be posted ◎◎ as "a look at the SUUMO" Asked if ◎
2世帯住宅、オール電化、南向き、駐車3台以上可、土地50坪以上、システムキッチン、浴室乾燥機、全居室収納、南側道路面す、閑静な住宅地、和室、シャワー付洗面台、トイレ2ヶ所、2階建、南面バルコニー、温水洗浄便座、南庭、浴室に窓、IHクッキングヒーター、食器洗乾燥機、ルーフバルコニー大宮別所小学校約880m、ミニストップ約140m、バリュープラザ約720m、ビッグ・エー約700m◎まずは「資料請求(無料)」からお気軽にお問い合わせください!掲載しきれなかったその他の情報をお送りします◎◎「SUUMOを見て」とお問い合わせいただくとスムーズにご案内できます◎
|
Features pickup 特徴ピックアップ | | Parking three or more possible / Land 50 square meters or more / Facing south / System kitchen / Bathroom Dryer / All room storage / Siemens south road / A quiet residential area / Japanese-style room / Washbasin with shower / Toilet 2 places / 2-story / South balcony / Warm water washing toilet seat / Nantei / The window in the bathroom / IH cooking heater / Dish washing dryer / All-electric / roof balcony / 2 family house 駐車3台以上可 /土地50坪以上 /南向き /システムキッチン /浴室乾燥機 /全居室収納 /南側道路面す /閑静な住宅地 /和室 /シャワー付洗面台 /トイレ2ヶ所 /2階建 /南面バルコニー /温水洗浄便座 /南庭 /浴室に窓 /IHクッキングヒーター /食器洗乾燥機 /オール電化 /ルーフバルコニー /2世帯住宅 |
Price 価格 | | 44,800,000 yen 4480万円 |
Floor plan 間取り | | 4LDK 4LDK |
Units sold 販売戸数 | | 1 units 1戸 |
Total units 総戸数 | | 1 units 1戸 |
Land area 土地面積 | | 214.91 sq m (registration) 214.91m2(登記) |
Building area 建物面積 | | 133.32 sq m (registration) 133.32m2(登記) |
Driveway burden-road 私道負担・道路 | | Nothing, South 6m width 無、南6m幅 |
Completion date 完成時期(築年月) | | June 2008 2008年6月 |
Address 住所 | | Saitama city north district Bessho-cho 埼玉県さいたま市北区別所町 |
Traffic 交通 | | JR Takasaki Line "Ageo" walk 20 minutes
Saitama new urban transportation Inasen "Yoshinoharu" walk 45 minutes JR高崎線「上尾」歩20分
埼玉新都市交通伊奈線「吉野原」歩45分
|
Person in charge 担当者より | | Person in charge of real-estate and building Ikeda Taichi Age: 30 Daigyokai Experience: 13 years with anything and please consult. It will be of support nice My home study. 担当者宅建池田 太一年齢:30代業界経験:13年何なりととご相談ください。素敵なマイホーム検討のサポートさせて頂きます。 |
Contact お問い合せ先 | | TEL: 0800-603-1162 [Toll free] mobile phone ・ Also available from PHS
Caller ID is not notified
Please contact the "saw SUUMO (Sumo)"
If it does not lead, If the real estate company TEL:0800-603-1162【通話料無料】携帯電話・PHSからもご利用いただけます
発信者番号は通知されません
「SUUMO(スーモ)を見た」と問い合わせください
つながらない方、不動産会社の方は
|
Building coverage, floor area ratio 建ぺい率・容積率 | | 60% ・ 200% 60%・200% |
Time residents 入居時期 | | Consultation 相談 |
Land of the right form 土地の権利形態 | | Ownership 所有権 |
Structure and method of construction 構造・工法 | | Wooden 2-story 木造2階建 |
Use district 用途地域 | | One middle and high 1種中高 |
Overview and notices その他概要・特記事項 | | Contact: Ikeda Taichi, Facilities: Public Water Supply, All-electric, Parking: car space 担当者:池田 太一、設備:公営水道、オール電化、駐車場:カースペース |
Company profile 会社概要 | | <Mediation> Minister of Land, Infrastructure and Transport (5) No. 005084 (Corporation) All Japan Real Estate Association (Corporation) metropolitan area real estate Fair Trade Council member (Ltd.) best select Nerima shop Yubinbango176-0012 Nerima-ku, Tokyo Toyotamakita 4-23-8 <仲介>国土交通大臣(5)第005084号(公社)全日本不動産協会会員 (公社)首都圏不動産公正取引協議会加盟(株)ベストセレクト練馬店〒176-0012 東京都練馬区豊玉北4-23-8 |
