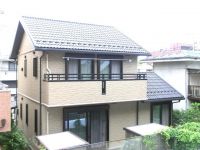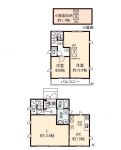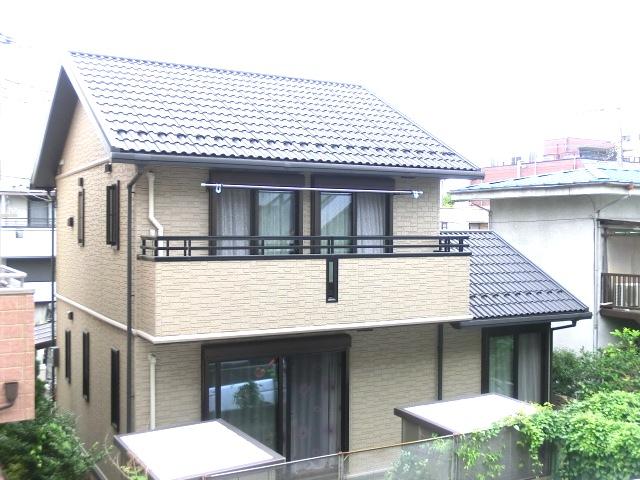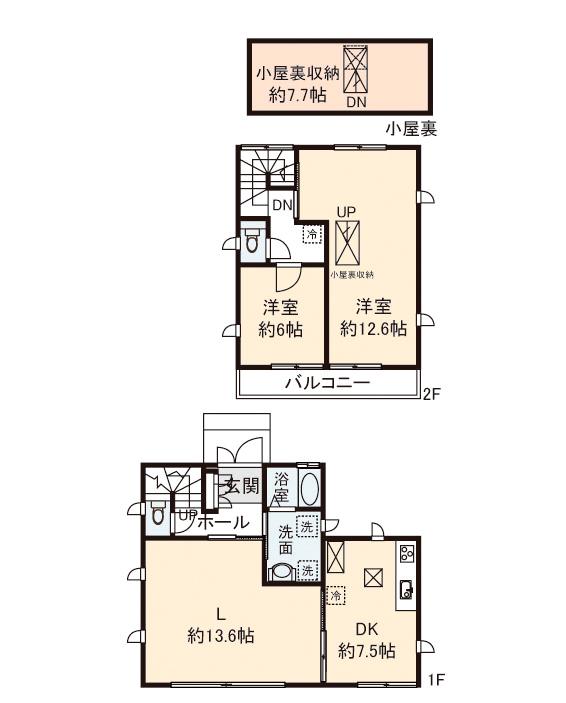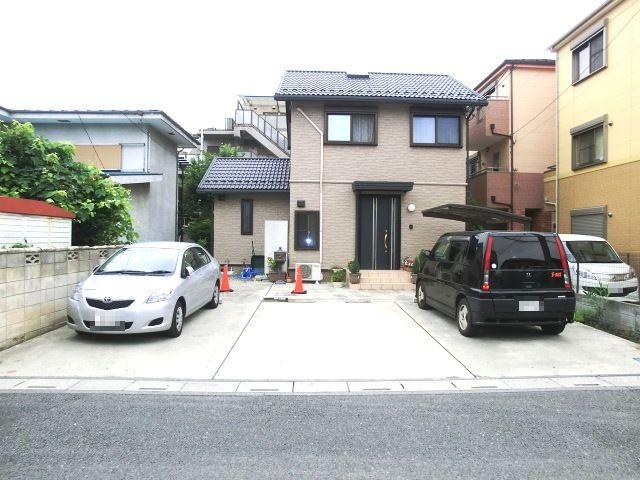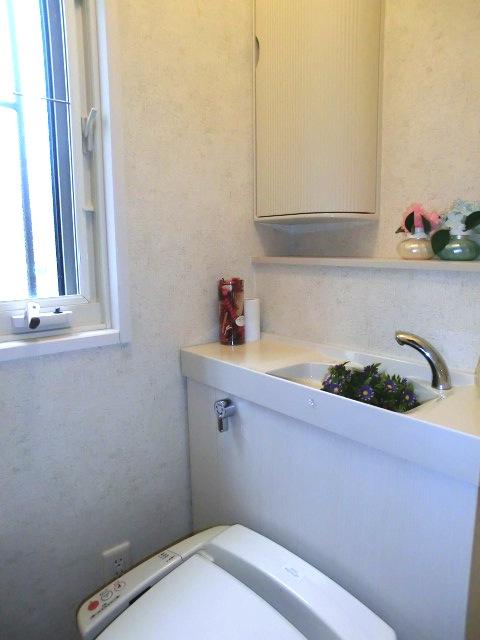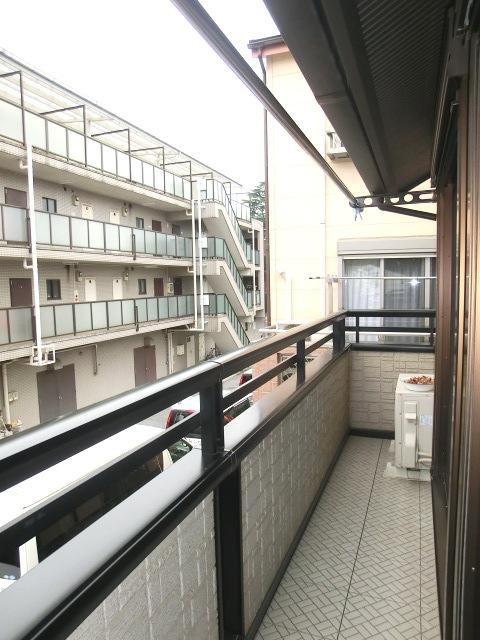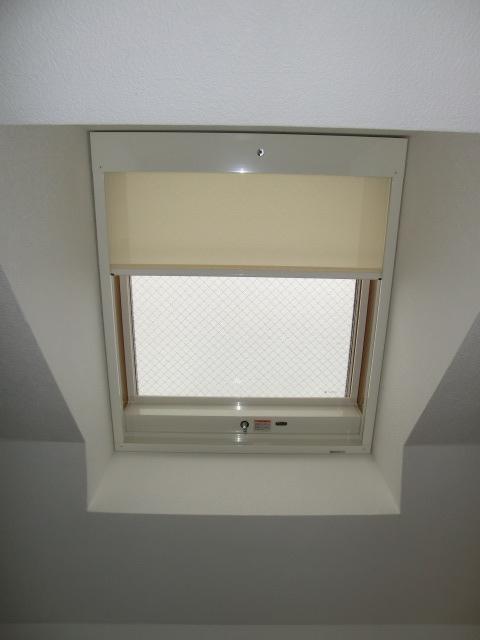|
|
Saitama city north district
埼玉県さいたま市北区
|
|
JR Kawagoe Line "Nisshin" walk 10 minutes
JR川越線「日進」歩10分
|
Features pickup 特徴ピックアップ | | Parking three or more possible / LDK20 tatami mats or more / Super close / Facing south / System kitchen / Toilet 2 places / 2-story / All room 6 tatami mats or more / All-electric / Maintained sidewalk / Attic storage 駐車3台以上可 /LDK20畳以上 /スーパーが近い /南向き /システムキッチン /トイレ2ヶ所 /2階建 /全居室6畳以上 /オール電化 /整備された歩道 /屋根裏収納 |
Price 価格 | | 43,500,000 yen 4350万円 |
Floor plan 間取り | | 2LDK 2LDK |
Units sold 販売戸数 | | 1 units 1戸 |
Land area 土地面積 | | 188.27 sq m (registration) 188.27m2(登記) |
Building area 建物面積 | | 88.22 sq m (registration) 88.22m2(登記) |
Driveway burden-road 私道負担・道路 | | Nothing, North 3.8m width (contact the road width 9.7m) 無、北3.8m幅(接道幅9.7m) |
Completion date 完成時期(築年月) | | December 2008 2008年12月 |
Address 住所 | | Saitama city north district Nisshincho 2 埼玉県さいたま市北区日進町2 |
Traffic 交通 | | JR Kawagoe Line "Nisshin" walk 10 minutes JR川越線「日進」歩10分
|
Person in charge 担当者より | | Person in charge of real-estate and building FP Hisayuki Sawamura 担当者宅建FP澤村 久幸 |
Contact お問い合せ先 | | TEL: 0800-603-0966 [Toll free] mobile phone ・ Also available from PHS
Caller ID is not notified
Please contact the "saw SUUMO (Sumo)"
If it does not lead, If the real estate company TEL:0800-603-0966【通話料無料】携帯電話・PHSからもご利用いただけます
発信者番号は通知されません
「SUUMO(スーモ)を見た」と問い合わせください
つながらない方、不動産会社の方は
|
Building coverage, floor area ratio 建ぺい率・容積率 | | 60% ・ 200% 60%・200% |
Time residents 入居時期 | | Three months after the contract 契約後3ヶ月 |
Land of the right form 土地の権利形態 | | Ownership 所有権 |
Structure and method of construction 構造・工法 | | Wooden 2-story 木造2階建 |
Construction 施工 | | Tokyo Sekisui Heim Co., Ltd. 東京セキスイハイム(株) |
Use district 用途地域 | | Two dwellings 2種住居 |
Other limitations その他制限事項 | | Set-back: already セットバック:済 |
Overview and notices その他概要・特記事項 | | The person in charge: Hisayuki Sawamura, Facilities: Public Water Supply, This sewage, All-electric, Parking: car space 担当者:澤村 久幸、設備:公営水道、本下水、オール電化、駐車場:カースペース |
Company profile 会社概要 | | <Mediation> Minister of Land, Infrastructure and Transport (7) No. 003490 (Corporation) Tokyo Metropolitan Government Building Lots and Buildings Transaction Business Association (Corporation) metropolitan area real estate Fair Trade Council member Sekisui Heim Real Estate Co., Ltd., Tokyo west office distribution business shop Yubinbango167-0032 Suginami-ku, Tokyo Amanuma 2-3-9 Asahi Seimei Building third floor <仲介>国土交通大臣(7)第003490号(公社)東京都宅地建物取引業協会会員 (公社)首都圏不動産公正取引協議会加盟セキスイハイム不動産(株)東京西営業所流通営業店〒167-0032 東京都杉並区天沼2-3-9 朝日生命ビル3階 |
