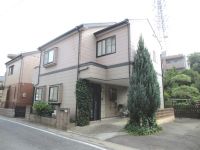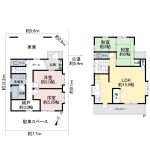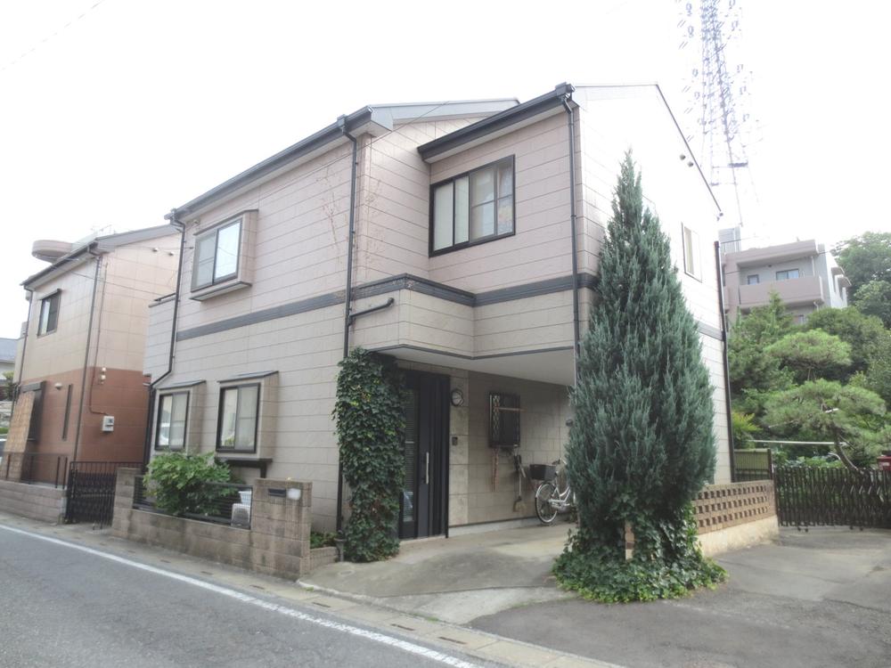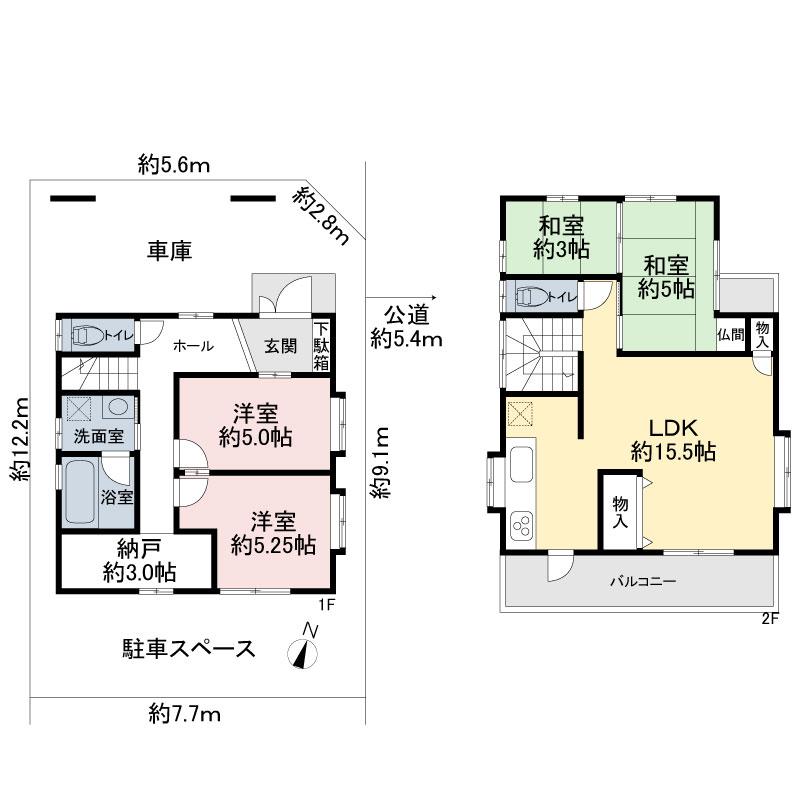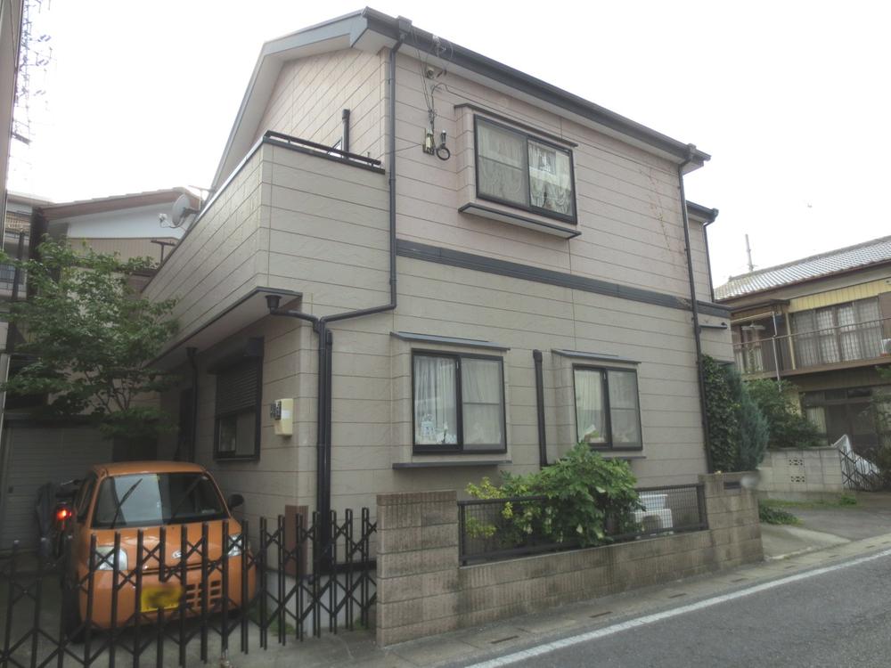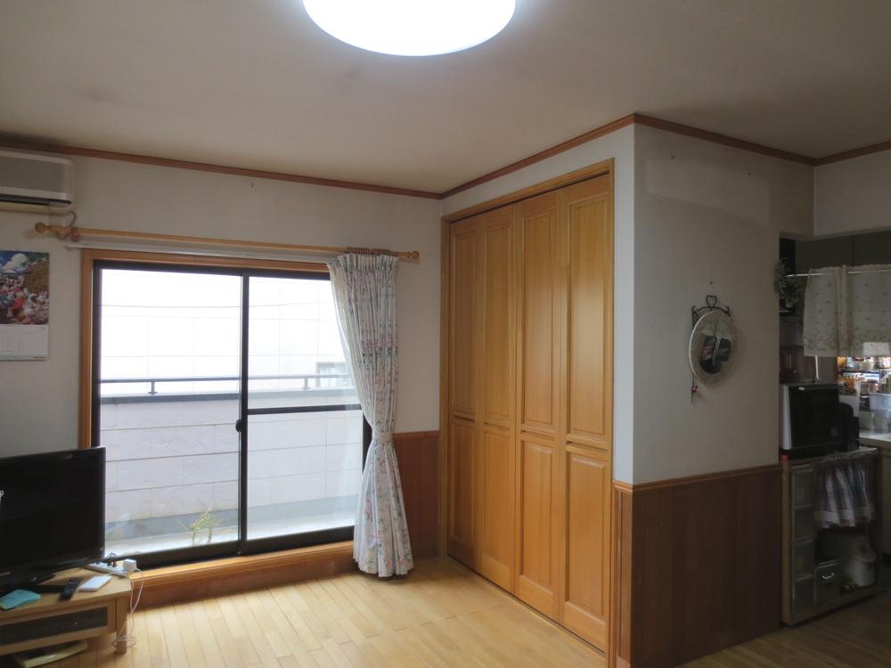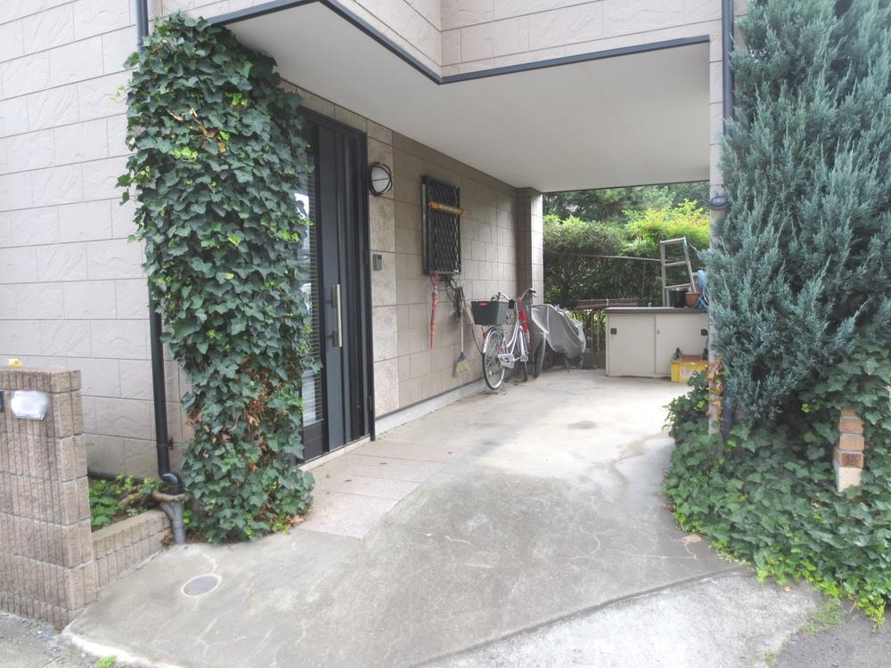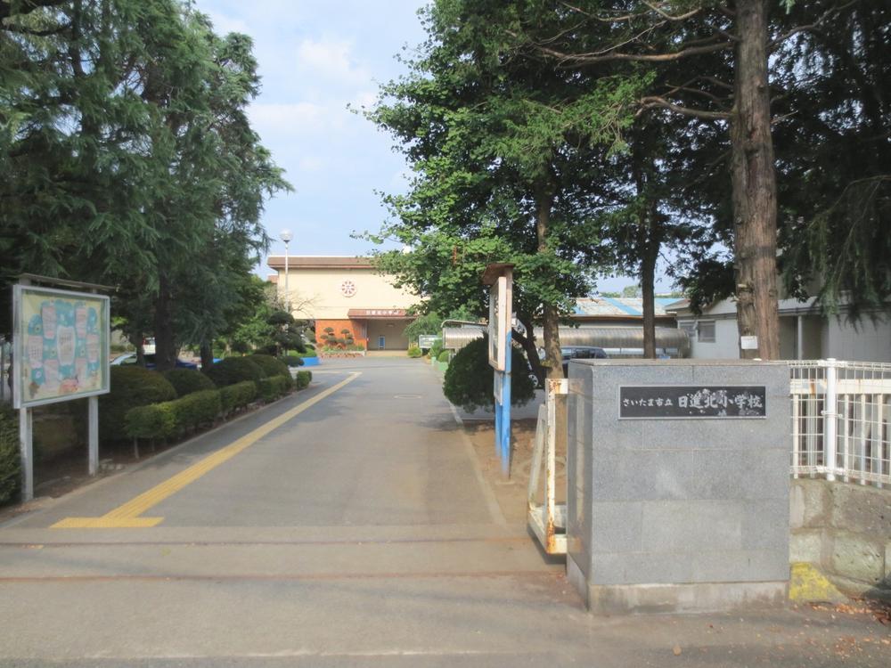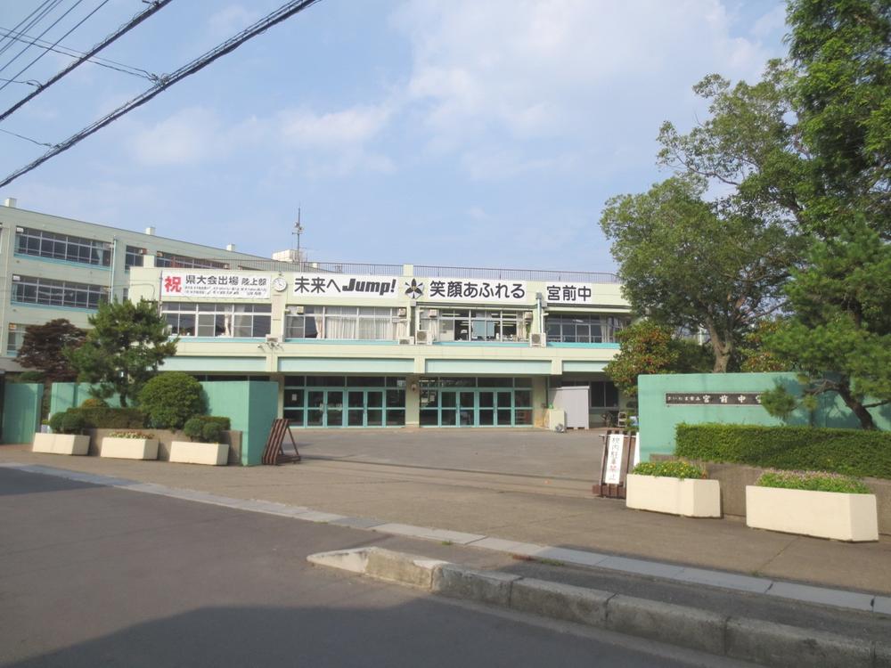|
|
Saitama city north district
埼玉県さいたま市北区
|
|
JR Kawagoe Line "Nisshin" walk 8 minutes
JR川越線「日進」歩8分
|
|
Parking two Allowed, 2 along the line more accessible, Facing south, Yang per good, LDK15 tatami mats or moreese-style room, Toilet 2 places, loft, City gas, Storeroom, Attic storage
駐車2台可、2沿線以上利用可、南向き、陽当り良好、LDK15畳以上、和室、トイレ2ヶ所、ロフト、都市ガス、納戸、屋根裏収納
|
|
Nisshin Station 8 min. Walk! 2002 is a two-story house used dating! Takasaki Line Miyahara Station also Available in a 15-minute walk of the destination! Front road is about public roads 5.4m! Parking spaces are also available two! Attic storage, loft, Closet about 3 pledge and storage is also abundant! I'd love to! Please consider! ! For more information, Contact: until Toyoda!
日進駅徒歩8分!平成14年築の2階建て中古住宅です!行先により高崎線の宮原駅も徒歩15分で利用可!前面道路は公道約5.4m!駐車スペースも2台有ります!屋根裏収納、ロフト、納戸約3帖と収納も豊富です!是非!ご検討下さい!!詳しくは、担当:豊田まで!
|
Features pickup 特徴ピックアップ | | Parking two Allowed / Facing south / Yang per good / LDK15 tatami mats or more / Japanese-style room / Toilet 2 places / loft / City gas / Storeroom / Attic storage 駐車2台可 /南向き /陽当り良好 /LDK15畳以上 /和室 /トイレ2ヶ所 /ロフト /都市ガス /納戸 /屋根裏収納 |
Event information イベント情報 | | As we also to correspond to any consultation Niokimashite Taisei the back of real estate sales, It started a "concierge service" of real estate. "Law on Real Estate ・ Tax / Buying and selling ・ Operation / Rent ・ management / Architecture ・ Renovation ", etc., Professional staff will be happy to answer for a variety of consultation. Because it does not take the cost, Please feel free to contact us. Concierge desk Reception time 10 o'clock ~ At 18 (Wednesday regular holiday) FAX are accepted 24 hours. Telephone number (toll-free) 0120-938-596FAX 03-3567-3933 / ) Consultation in from the mail is also available 大成有楽不動産販売におきましてもあらゆるご相談に対応させていただけるように、不動産の「コンシェルジュサービス」を始めました。不動産に関する「法律・税務/売買・運用/賃貸・管理/建築・リフォーム」など、様々なご相談に対して専門スタッフがお答えさせていただきます。費用はかかりませんので、お気軽にご相談ください。コンシェルジュデスク 受付時間 10時 ~ 18時(水曜日定休) FAXは24時間受け付けております。電話番号(フリーコール) 0120-938-596FAX 03-3567-3933 ホームページ(www.ietan.jp/)よりメールでご相談も可能です |
Price 価格 | | 21.9 million yen 2190万円 |
Floor plan 間取り | | 4LDK + S (storeroom) 4LDK+S(納戸) |
Units sold 販売戸数 | | 1 units 1戸 |
Land area 土地面積 | | 92 sq m (registration) 92m2(登記) |
Building area 建物面積 | | 89.01 sq m (registration) 89.01m2(登記) |
Driveway burden-road 私道負担・道路 | | Nothing, East 5.4m width (contact the road width 9.1m) 無、東5.4m幅(接道幅9.1m) |
Completion date 完成時期(築年月) | | January 2002 2002年1月 |
Address 住所 | | Saitama city north district Nisshincho 2 埼玉県さいたま市北区日進町2 |
Traffic 交通 | | JR Kawagoe Line "Nisshin" walk 8 minutes JR川越線「日進」歩8分
|
Related links 関連リンク | | [Related Sites of this company] 【この会社の関連サイト】 |
Contact お問い合せ先 | | TEL: 0800-603-0213 [Toll free] mobile phone ・ Also available from PHS
Caller ID is not notified
Please contact the "saw SUUMO (Sumo)"
If it does not lead, If the real estate company TEL:0800-603-0213【通話料無料】携帯電話・PHSからもご利用いただけます
発信者番号は通知されません
「SUUMO(スーモ)を見た」と問い合わせください
つながらない方、不動産会社の方は
|
Building coverage, floor area ratio 建ぺい率・容積率 | | 60% ・ 200% 60%・200% |
Time residents 入居時期 | | February 2014 schedule 2014年2月予定 |
Land of the right form 土地の権利形態 | | Ownership 所有権 |
Structure and method of construction 構造・工法 | | Wooden 2-story 木造2階建 |
Use district 用途地域 | | One middle and high 1種中高 |
Overview and notices その他概要・特記事項 | | Facilities: Public Water Supply, This sewage, City gas, Parking: car space 設備:公営水道、本下水、都市ガス、駐車場:カースペース |
Company profile 会社概要 | | <Mediation> Minister of Land, Infrastructure and Transport (8) No. 003,394 (one company) Real Estate Association (Corporation) metropolitan area real estate Fair Trade Council member Taisei the back Real Estate Sales Co., Ltd. Omiya office Yubinbango330-0854 Saitama Omiya-ku Sakuragicho 1-10-16 Shino Omiya no swing the first floor <仲介>国土交通大臣(8)第003394号(一社)不動産協会会員 (公社)首都圏不動産公正取引協議会加盟大成有楽不動産販売(株)大宮営業所〒330-0854 埼玉県さいたま市大宮区桜木町1-10-16 シーノ大宮ノースウィング1階 |
