Used Homes » Kanto » Saitama Prefecture » Kita-ku
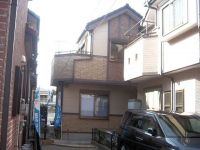 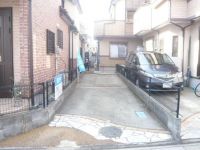
| | Saitama city north district 埼玉県さいたま市北区 |
| JR Takasaki Line "Miyahara" walk 20 minutes JR高崎線「宮原」歩20分 |
| ●● The Company is a 1-minute walk away, "Saitama New Urban Center Station". The new city center of winter, It is very beautiful night of illumination. Like a parade of TDL! Contact Us, We will wait until ~ To. ●●当社は「さいたま新都心駅」徒歩1分です。冬の新都心は、夜のイルミネーションがとてもきれいです。 まるでTDLのパレードのよう! お問い合わせ、お待ちしてま ~ す。 |
| ーーー feature ・ Check Point over over over ■ 2002 Built, Residential land of 38 square meters. ■ Parking two OK! ■ Interior renovation Pass! ■ There are also washroom on the second floor. ■ Since it is a vacant house, To at your convenience, Carefully please visit. ※ Contact Us, We will wait until ~ To! ーーー特徴・チェックポイントーーー■平成14年築、土地38坪の住宅です。■駐車2台OK!■室内リフォーム渡し!■2階にも洗面所があります。■空家ですので、ご都合の良いときに、じっくりご覧ください。※お問い合わせ、お待ちしてま ~ す! |
Features pickup 特徴ピックアップ | | Immediate Available / 2 along the line more accessible / Interior renovation / System kitchen / All room storage / Flat to the station / Japanese-style room / Washbasin with shower / Barrier-free / Toilet 2 places / Bathroom 1 tsubo or more / 2-story / 2 or more sides balcony / South balcony / Warm water washing toilet seat 即入居可 /2沿線以上利用可 /内装リフォーム /システムキッチン /全居室収納 /駅まで平坦 /和室 /シャワー付洗面台 /バリアフリー /トイレ2ヶ所 /浴室1坪以上 /2階建 /2面以上バルコニー /南面バルコニー /温水洗浄便座 | Price 価格 | | 27,800,000 yen 2780万円 | Floor plan 間取り | | 4LDK 4LDK | Units sold 販売戸数 | | 1 units 1戸 | Land area 土地面積 | | 127.15 sq m (38.46 tsubo) (Registration) 127.15m2(38.46坪)(登記) | Building area 建物面積 | | 100.6 sq m (30.43 tsubo) (Registration) 100.6m2(30.43坪)(登記) | Driveway burden-road 私道負担・道路 | | Nothing, Northeast 4m width 無、北東4m幅 | Completion date 完成時期(築年月) | | November 2002 2002年11月 | Address 住所 | | Saitama city north district Miyahara-machi 4 埼玉県さいたま市北区宮原町4 | Traffic 交通 | | JR Takasaki Line "Miyahara" walk 20 minutes
Saitama new urban transportation Inasen "Yoshinoharu" walk 20 minutes JR高崎線「宮原」歩20分
埼玉新都市交通伊奈線「吉野原」歩20分
| Related links 関連リンク | | [Related Sites of this company] 【この会社の関連サイト】 | Person in charge 担当者より | | The person in charge [House Media Saitama] Full moon Takushi Age: 40 Daigyokai experience: seven years at a time of shopping-in-a-lifetime. Please all your anxiety hit me. 担当者【ハウスメディアさいたま】望月 拓史年齢:40代業界経験:7年一生に一度のお買い物。ご不安を全て私にぶつけて下さい。 | Contact お問い合せ先 | | TEL: 0120-854372 [Toll free] Please contact the "saw SUUMO (Sumo)" TEL:0120-854372【通話料無料】「SUUMO(スーモ)を見た」と問い合わせください | Building coverage, floor area ratio 建ぺい率・容積率 | | 60% ・ 200% 60%・200% | Time residents 入居時期 | | Immediate available 即入居可 | Land of the right form 土地の権利形態 | | Ownership 所有権 | Structure and method of construction 構造・工法 | | Wooden 2-story 木造2階建 | Renovation リフォーム | | December 2013 interior renovation completed (toilet ・ wall ・ all rooms ・ cleaning) 2013年12月内装リフォーム済(トイレ・壁・全室・クリーニング) | Use district 用途地域 | | Semi-industrial 準工業 | Other limitations その他制限事項 | | Regulations have by the Landscape Act 景観法による規制有 | Overview and notices その他概要・特記事項 | | Contact Person [House Media Saitama] Full moon Takushi, Facilities: Public Water Supply, This sewage, Individual LPG, Parking: car space 担当者:【ハウスメディアさいたま】望月 拓史、設備:公営水道、本下水、個別LPG、駐車場:カースペース | Company profile 会社概要 | | <Mediation> Saitama Governor (5) No. 016625 (Corporation) All Japan Real Estate Association (Corporation) metropolitan area real estate Fair Trade Council member THR housing distribution Group Co., Ltd. House media Saitama 2 Division Yubinbango330-0843 Saitama Omiya-ku, Yoshiki-cho 4-261-1 Capital Building 5th floor <仲介>埼玉県知事(5)第016625号(公社)全日本不動産協会会員 (公社)首都圏不動産公正取引協議会加盟THR住宅流通グループ(株)ハウスメディアさいたま2課〒330-0843 埼玉県さいたま市大宮区吉敷町4-261-1 キャピタルビル5階 |
Local appearance photo現地外観写真 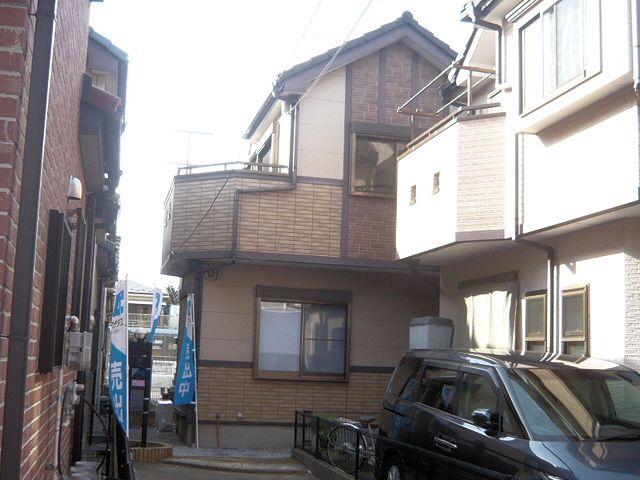 Land 38 square meters
土地38坪
Parking lot駐車場 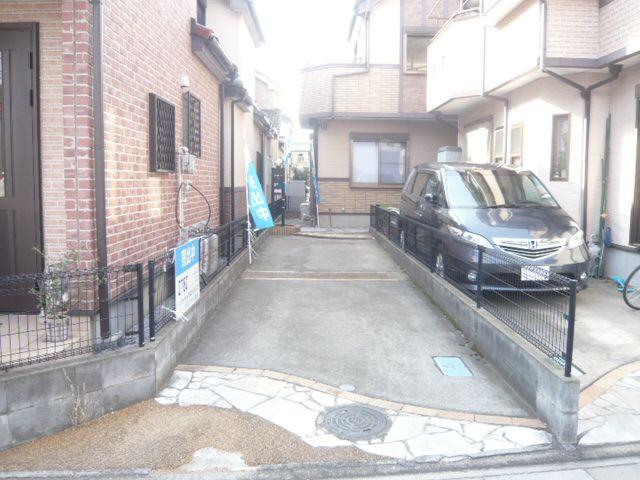 Parking two OK
駐車2台OK
Kitchenキッチン 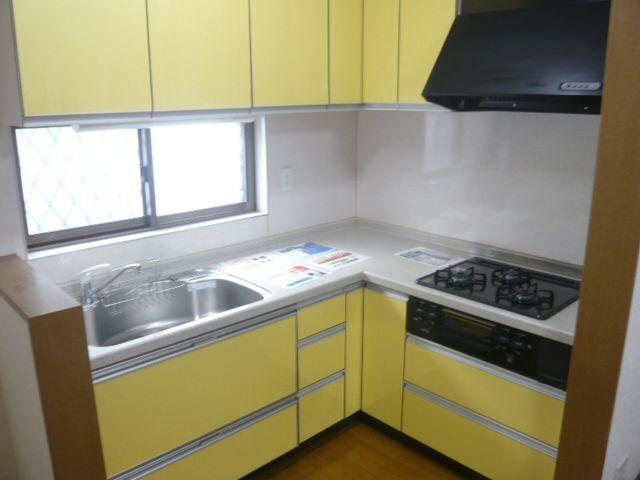 Easy to use, L-shaped kitchen
使いやすい、L字型キッチン
Floor plan間取り図 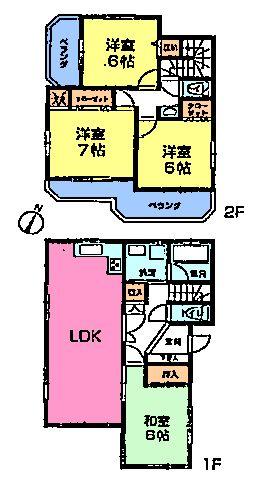 27,800,000 yen, 4LDK, Land area 127.15 sq m , Building area 100.6 sq m
2780万円、4LDK、土地面積127.15m2、建物面積100.6m2
Local appearance photo現地外観写真 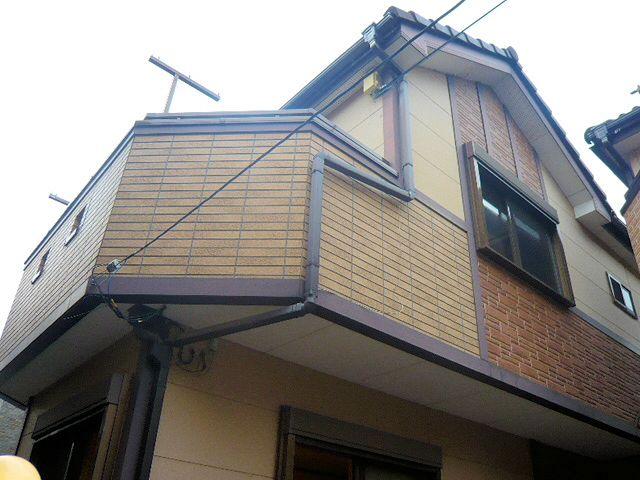 Building appearance Is beautiful
建物外観 きれいです
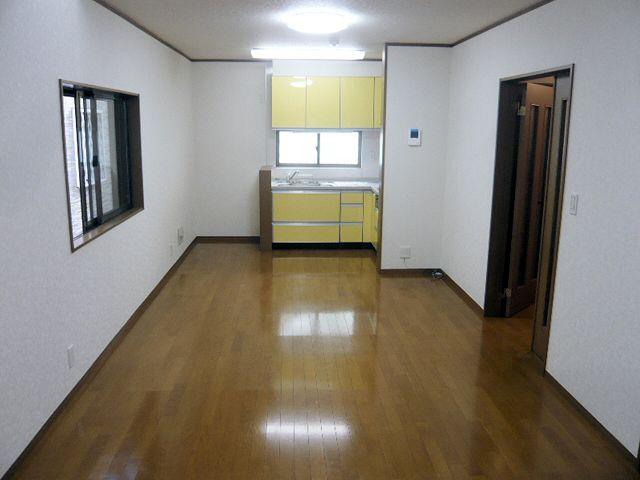 Living
リビング
Bathroom浴室 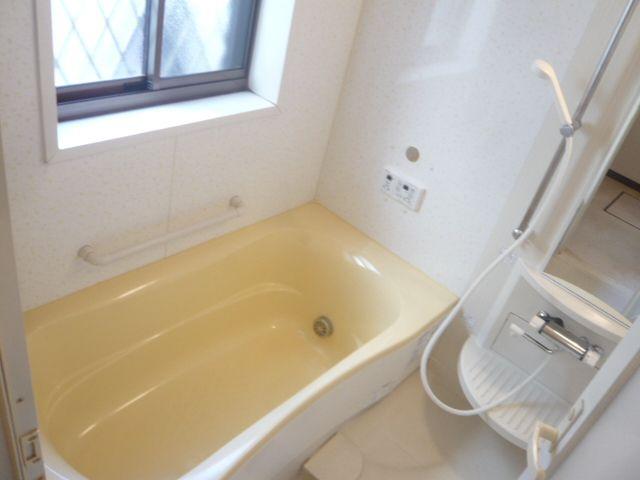 Renovated
リフォーム済み
Non-living roomリビング以外の居室 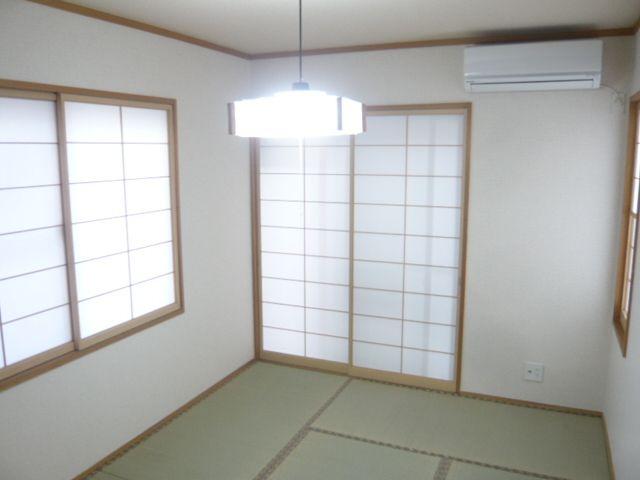 First floor Japanese-style room
1階和室
Wash basin, toilet洗面台・洗面所 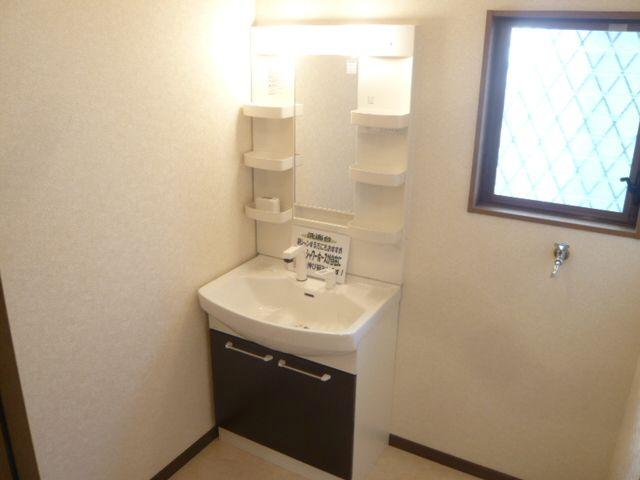 Renovation to new
新品へリフォーム
Toiletトイレ 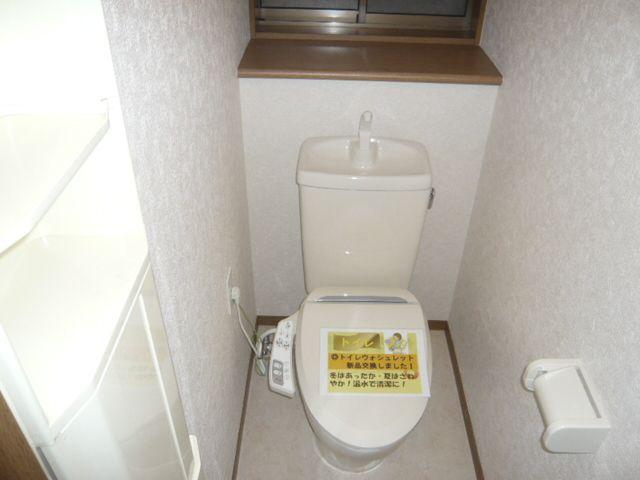 Renovation to new
新品へリフォーム
Local photos, including front road前面道路含む現地写真 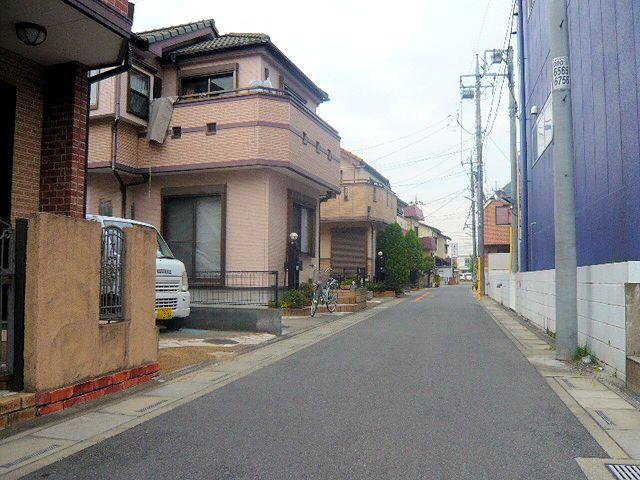 It is the sale of about 20 buildings
20棟ほどの分譲です
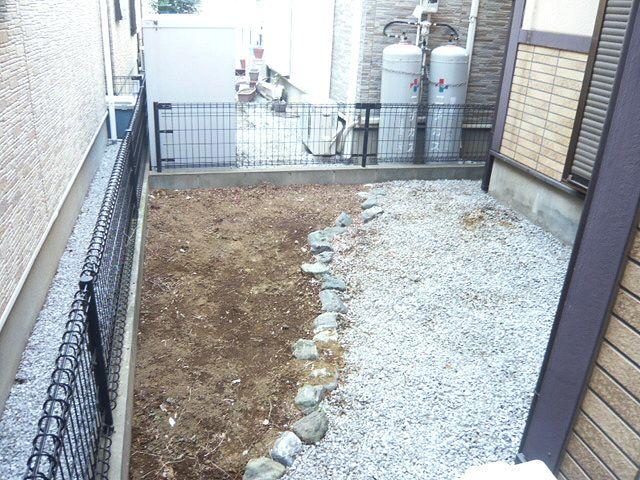 Garden
庭
Parking lot駐車場 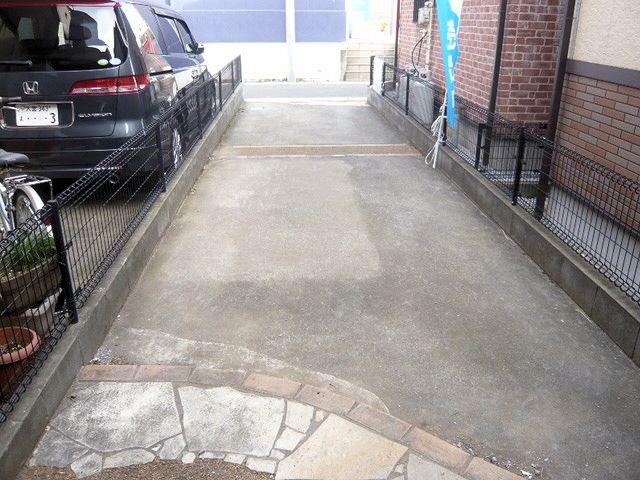 Car space
カースペース
Balconyバルコニー 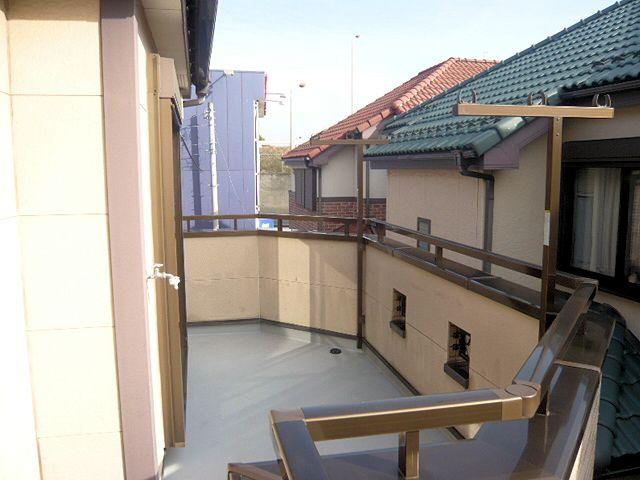 Wide balcony
ワイドバルコニー
Primary school小学校 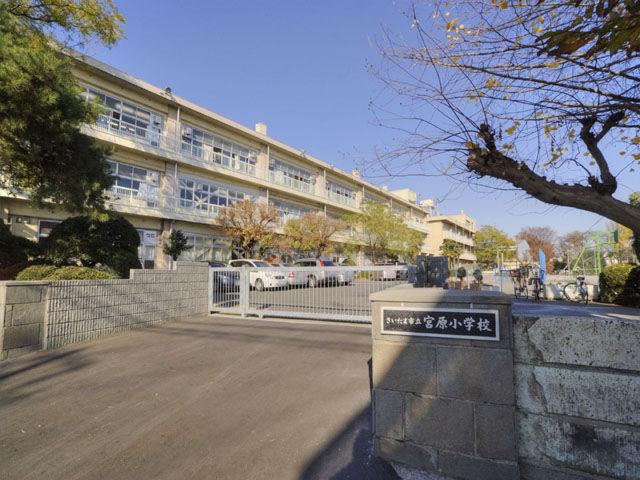 389m to Miyahara Elementary School
宮原小学校まで389m
Otherその他 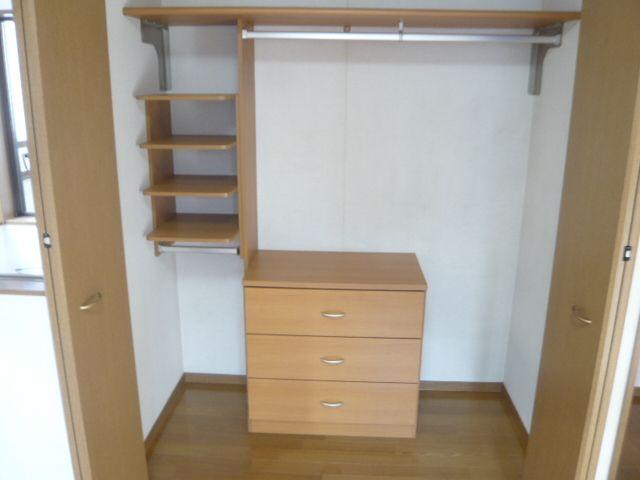 Receipt
収納
Non-living roomリビング以外の居室 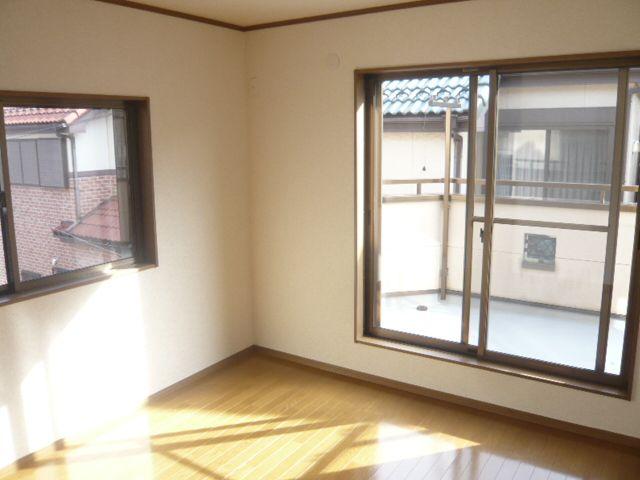 Second floor 6 Pledge
2階6帖
Wash basin, toilet洗面台・洗面所 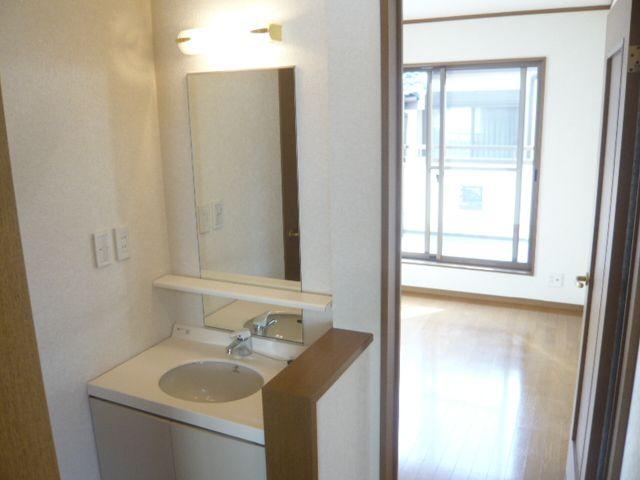 2nd floor vanity unit Convenient
2階洗面ユニット 便利です
Balconyバルコニー 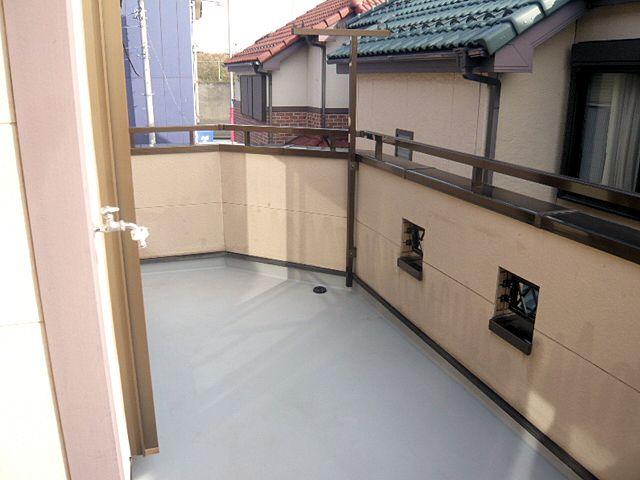 Balcony There are two places
バルコニーは2ヶ所あります
Junior high school中学校 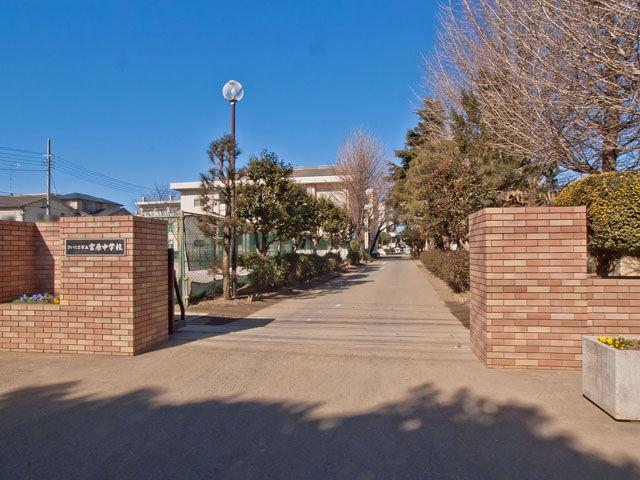 216m to Miyahara Junior High School
宮原中学校まで216m
Non-living roomリビング以外の居室 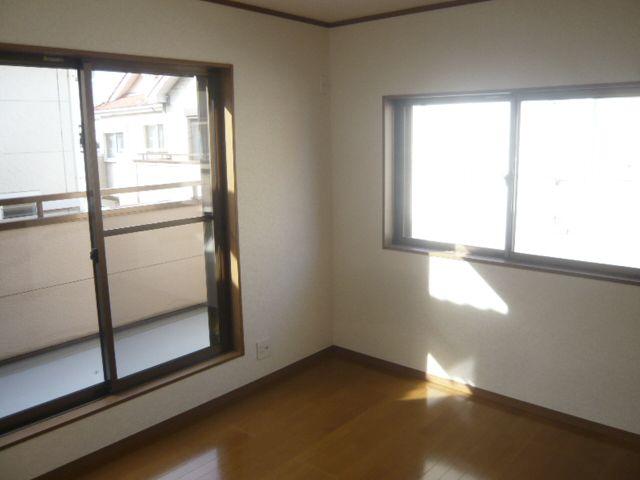 Second floor 7 Pledge
2階7帖
Location
|






















