Used Homes » Kanto » Saitama Prefecture » Kita-ku
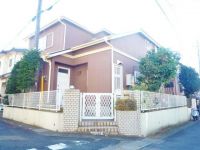 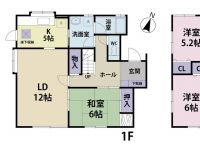
| | Saitama city north district 埼玉県さいたま市北区 |
| JR Takasaki Line "Miyahara" walk 21 minutes JR高崎線「宮原」歩21分 |
| A living environment favorable, Close there is also such as supermarkets and hospitals, It is conveniently located. Land is about 39 square meters in the north-east corner lot. 4SLDK of building Kinoshita Corporation construction. Please use renovation. 住環境良好で、近隣にはスーパーや病院などもあり、便利な立地です。土地は約39坪の北東角地。 建物は木下工務店施工の4SLDK。リフォームしてお使い下さい。 |
| [0800-603-0658 (toll free)] ← your tours and details etc., Please feel free to contact us! Corner lot, Shaping land, Ventilation good, Immediate Available, Around traffic fewer, Super close, A quiet residential area, LDK15 tatami mats or moreese-style room, Garden more than 10 square meters, Toilet 2 places, 2-story, Underfloor Storage, The window in the bathroom, Atrium 【0800-603-0658(通話料無料)】←ご見学や詳細等、お気軽にお問合せ下さい!角地、整形地、通風良好、即入居可、周辺交通量少なめ、スーパーが近い、閑静な住宅地、LDK15畳以上、和室、庭10坪以上、トイレ2ヶ所、2階建、床下収納、浴室に窓、吹抜け |
Features pickup 特徴ピックアップ | | Immediate Available / Super close / System kitchen / A quiet residential area / Around traffic fewer / Corner lot / Japanese-style room / Shaping land / Garden more than 10 square meters / Toilet 2 places / 2-story / Underfloor Storage / The window in the bathroom / Atrium / Ventilation good 即入居可 /スーパーが近い /システムキッチン /閑静な住宅地 /周辺交通量少なめ /角地 /和室 /整形地 /庭10坪以上 /トイレ2ヶ所 /2階建 /床下収納 /浴室に窓 /吹抜け /通風良好 | Price 価格 | | 19.2 million yen 1920万円 | Floor plan 間取り | | 4LDK + S (storeroom) 4LDK+S(納戸) | Units sold 販売戸数 | | 1 units 1戸 | Land area 土地面積 | | 129.48 sq m (39.16 tsubo) (Registration) 129.48m2(39.16坪)(登記) | Building area 建物面積 | | 113.23 sq m (34.25 square meters) 113.23m2(34.25坪) | Driveway burden-road 私道負担・道路 | | Nothing, East 5m width (contact the road width 13m), North 4m width (contact the road width 9m) 無、東5m幅(接道幅13m)、北4m幅(接道幅9m) | Completion date 完成時期(築年月) | | February 1989 1989年2月 | Address 住所 | | Saitama city north district Nara 埼玉県さいたま市北区奈良町 | Traffic 交通 | | JR Takasaki Line "Miyahara" walk 21 minutes
JR Takasaki Line "Miyahara" 10 minutes nursery walk 3 minutes by bus JR高崎線「宮原」歩21分
JR高崎線「宮原」バス10分保育園歩3分
| Related links 関連リンク | | [Related Sites of this company] 【この会社の関連サイト】 | Person in charge 担当者より | | Person in charge of real-estate and building Kato Yuji Age: 20 Daigyokai experience: four years previously, Had been a three-and-a-half years brokerage in Tokyo. Will we and carefully to talk, It will satisfy, We will continue to work hard hard to be able to propose a new life. 担当者宅建加藤 雄志年齢:20代業界経験:4年以前は、都内で3年半売買仲介をしておりました。お客様とじっくりお話しさせて頂き、満足していただける、新しい生活をご提案できるよう一生懸命頑張ってまいります。 | Contact お問い合せ先 | | TEL: 0800-603-0658 [Toll free] mobile phone ・ Also available from PHS
Caller ID is not notified
Please contact the "saw SUUMO (Sumo)"
If it does not lead, If the real estate company TEL:0800-603-0658【通話料無料】携帯電話・PHSからもご利用いただけます
発信者番号は通知されません
「SUUMO(スーモ)を見た」と問い合わせください
つながらない方、不動産会社の方は
| Building coverage, floor area ratio 建ぺい率・容積率 | | 60% ・ 200% 60%・200% | Time residents 入居時期 | | Immediate available 即入居可 | Land of the right form 土地の権利形態 | | Ownership 所有権 | Structure and method of construction 構造・工法 | | Wooden 2-story 木造2階建 | Construction 施工 | | (Ltd.) Kinoshita Corporation (株)木下工務店 | Use district 用途地域 | | One middle and high 1種中高 | Other limitations その他制限事項 | | Regulations have by the Landscape Act 景観法による規制有 | Overview and notices その他概要・特記事項 | | Contact: Kato Yuji, Facilities: Public Water Supply, This sewage, City gas, Parking: car space 担当者:加藤 雄志、設備:公営水道、本下水、都市ガス、駐車場:カースペース | Company profile 会社概要 | | <Mediation> Saitama Governor (10) No. 008048 (Corporation) Prefecture Building Lots and Buildings Transaction Business Association (Corporation) metropolitan area real estate Fair Trade Council member Ye station Co., Ltd. Daiwa Real Estate Yubinbango330-0063 Saitama Urawa-ku Takasago 1-2-1 Apex Tower Urawa Central Library 202 <仲介>埼玉県知事(10)第008048号(公社)埼玉県宅地建物取引業協会会員 (公社)首都圏不動産公正取引協議会加盟イエステーション(株)大和不動産〒330-0063 埼玉県さいたま市浦和区高砂1-2-1 エイペックスタワー浦和中央館202 |
Local appearance photo現地外観写真 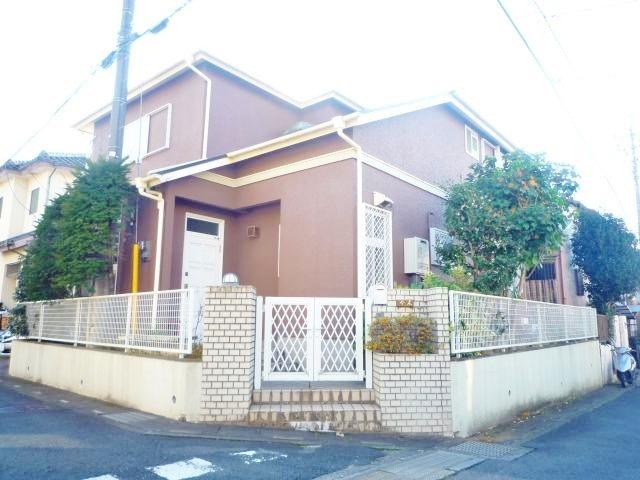 Local (12 May 2013) Shooting
現地(2013年12月)撮影
Floor plan間取り図 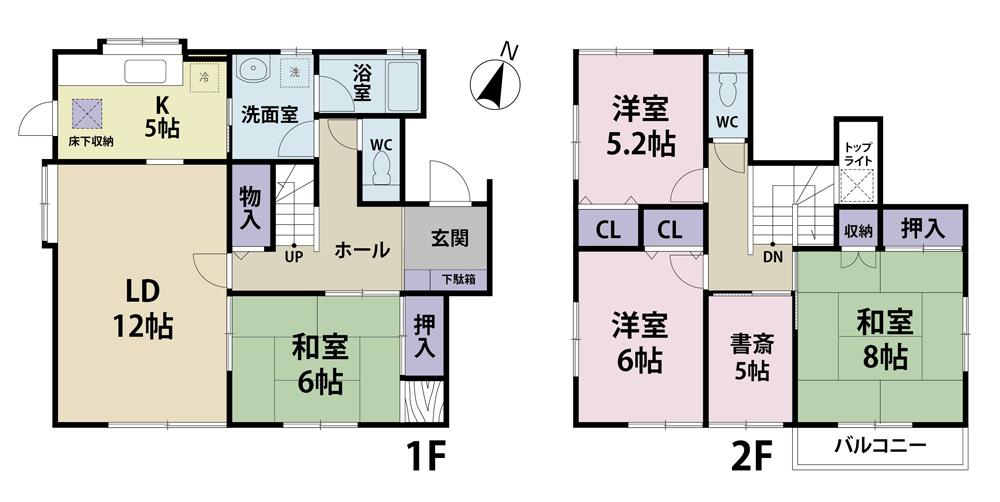 19.2 million yen, 4LDK + S (storeroom), Land area 129.48 sq m , Building area 113.23 sq m
1920万円、4LDK+S(納戸)、土地面積129.48m2、建物面積113.23m2
Compartment figure区画図 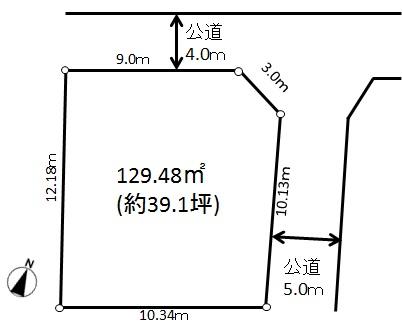 19.2 million yen, 4LDK + S (storeroom), Land area 129.48 sq m , Building area 113.23 sq m
1920万円、4LDK+S(納戸)、土地面積129.48m2、建物面積113.23m2
Local appearance photo現地外観写真 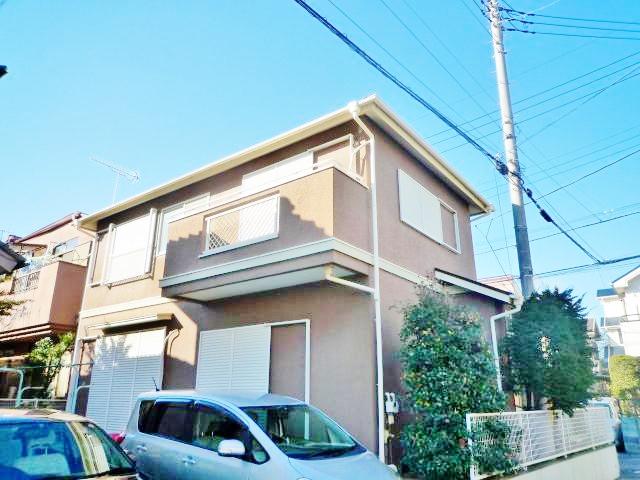 Local (12 May 2013) Shooting
現地(2013年12月)撮影
Livingリビング 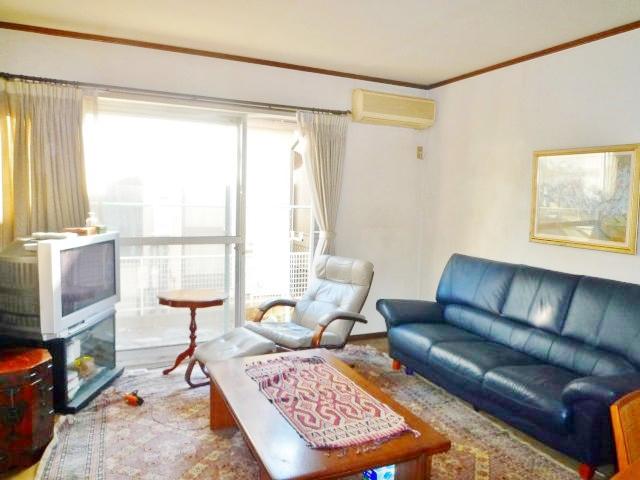 Indoor (12 May 2013) Shooting
室内(2013年12月)撮影
Local photos, including front road前面道路含む現地写真 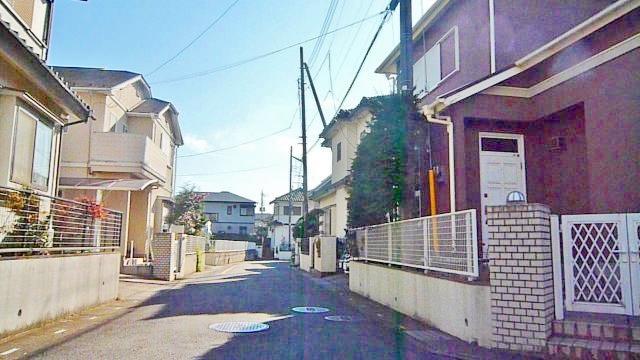 Local (12 May 2013) Shooting
現地(2013年12月)撮影
Supermarketスーパー 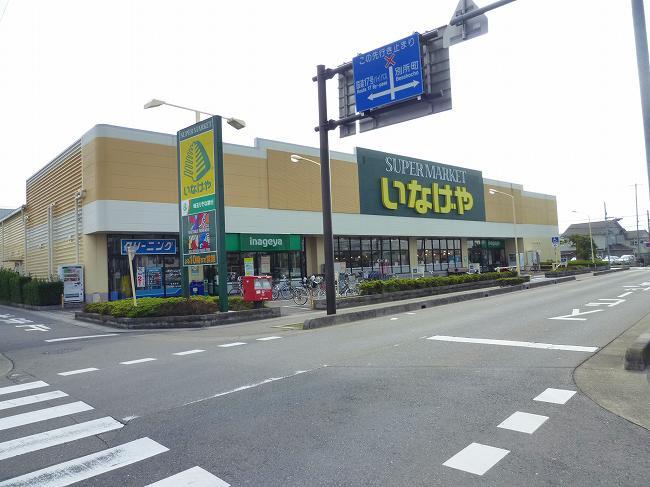 230m until Inageya Omiya Miyahara shop
いなげや大宮宮原店まで230m
Junior high school中学校 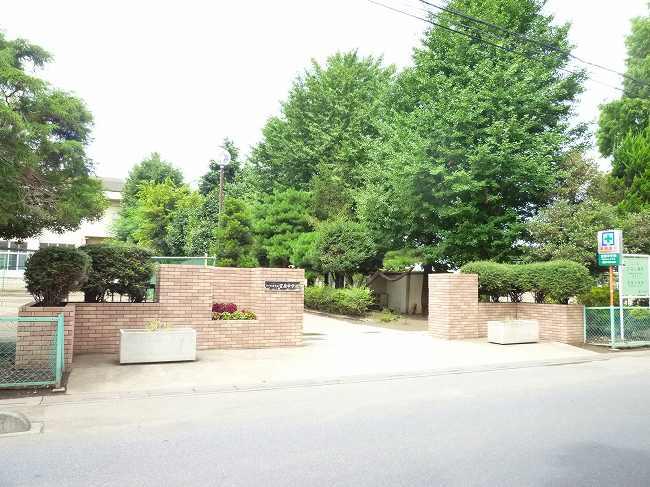 820m until the Saitama Municipal Miyahara Junior High School
さいたま市立宮原中学校まで820m
Primary school小学校 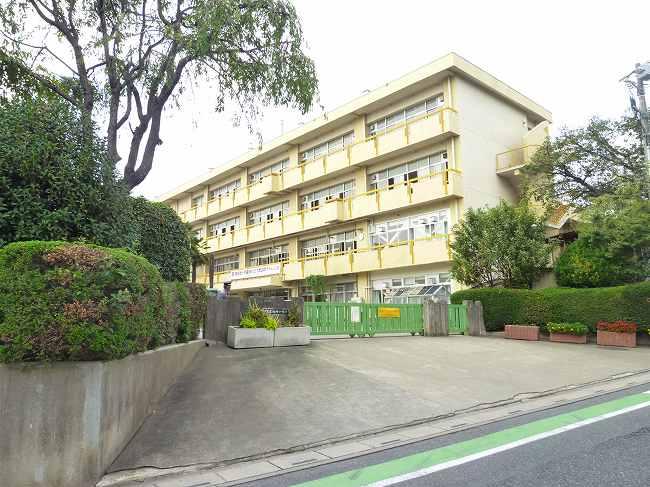 840m until the Saitama Municipal Omiya Bessho Elementary School
さいたま市立大宮別所小学校まで840m
Location
|










