Used Homes » Kanto » Saitama Prefecture » Midori-ku
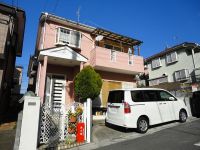 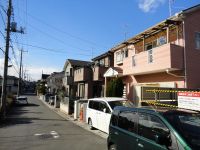
| | Saitama Midori Ward 埼玉県さいたま市緑区 |
| JR Musashino Line "Kazu Higashiura" 8-minute three-chamber junior high school walk 3 minutes by bus JR武蔵野線「東浦和」バス8分三室中学校歩3分 |
| Because we are facing the south side 6m road, Good is per yang 南側6m道路に面している為、陽当り良好です |
| Improvement of living facilities ・ 9-minute walk from the municipal hospital (710m) ・ 2-minute walk from the Baba Nishi (100m) ・ An 8-minute walk from Jason (600m) ・ An 8-minute walk from the three-chamber elementary school (580m) 充実の生活施設・市立病院まで徒歩9分(710m)・馬場西公園まで徒歩2分(100m)・ジェーソンまで徒歩8分(600m)・三室小学校まで徒歩8分(580m) |
Features pickup 特徴ピックアップ | | Facing south / Yang per good / Siemens south road / A quiet residential area / Around traffic fewer / Or more before road 6m / Japanese-style room / Shaping land / Toilet 2 places / 2-story / South balcony / Underfloor Storage / Leafy residential area / City gas / Attic storage / Readjustment land within 南向き /陽当り良好 /南側道路面す /閑静な住宅地 /周辺交通量少なめ /前道6m以上 /和室 /整形地 /トイレ2ヶ所 /2階建 /南面バルコニー /床下収納 /緑豊かな住宅地 /都市ガス /屋根裏収納 /区画整理地内 | Price 価格 | | 19,800,000 yen 1980万円 | Floor plan 間取り | | 4LDK 4LDK | Units sold 販売戸数 | | 1 units 1戸 | Total units 総戸数 | | 1 units 1戸 | Land area 土地面積 | | 99.3 sq m (30.03 tsubo) (Registration) 99.3m2(30.03坪)(登記) | Building area 建物面積 | | 109.32 sq m (33.06 tsubo) (Registration) 109.32m2(33.06坪)(登記) | Driveway burden-road 私道負担・道路 | | Nothing, South 6m width 無、南6m幅 | Completion date 完成時期(築年月) | | December 1989 1989年12月 | Address 住所 | | Saitama Midori Ward Baba 1 埼玉県さいたま市緑区馬場1 | Traffic 交通 | | JR Musashino Line "Kazu Higashiura" 8-minute three-chamber junior high school walk 3 minutes by bus JR武蔵野線「東浦和」バス8分三室中学校歩3分 | Person in charge 担当者より | | Person in charge of real-estate and building Miki Takayuki Age: 20 Daigyokai Experience: 5 years [Birthplace] Chiba Prefecture Futtsu [hobby] Watching Sports I was enrolled in baseball 10 years from elementary school days. Guts in the order or look over there is (laughs). Please tell us the voice of everyone about your house. 担当者宅建三木 孝之年齢:20代業界経験:5年【出身地】千葉県富津市【趣味】スポーツ観戦 小学校のころから10年間野球部に在籍していました。その為か見た目以上に根性はあります(笑)。お住まいに関する皆様の声をお聞かせ下さい。 | Contact お問い合せ先 | | TEL: 0800-603-0707 [Toll free] mobile phone ・ Also available from PHS
Caller ID is not notified
Please contact the "saw SUUMO (Sumo)"
If it does not lead, If the real estate company TEL:0800-603-0707【通話料無料】携帯電話・PHSからもご利用いただけます
発信者番号は通知されません
「SUUMO(スーモ)を見た」と問い合わせください
つながらない方、不動産会社の方は
| Building coverage, floor area ratio 建ぺい率・容積率 | | Fifty percent ・ Hundred percent 50%・100% | Time residents 入居時期 | | Consultation 相談 | Land of the right form 土地の権利形態 | | Ownership 所有権 | Structure and method of construction 構造・工法 | | Wooden 2-story 木造2階建 | Use district 用途地域 | | One dwelling, One low-rise 1種住居、1種低層 | Other limitations その他制限事項 | | Warranty disclaimer There is piping have of the sewage in the front road, but is not connected. If you want to connect it will be buyer-like burden. 瑕疵担保免責 前面道路に本下水の配管有はありますが未接続です。接続する場合は買主様負担となります。 | Overview and notices その他概要・特記事項 | | Contact: Miki Takayuki, Facilities: Public Water Supply, Individual septic tank, City gas, Parking: car space 担当者:三木 孝之、設備:公営水道、個別浄化槽、都市ガス、駐車場:カースペース | Company profile 会社概要 | | <Mediation> Minister of Land, Infrastructure and Transport (11) No. 002401 (Corporation) Prefecture Building Lots and Buildings Transaction Business Association (Corporation) metropolitan area real estate Fair Trade Council member (Ltd.) a central residential Umejima office Yubinbango121-0816 Adachi-ku, Tokyo Umejima 1-2-30 <仲介>国土交通大臣(11)第002401号(公社)埼玉県宅地建物取引業協会会員 (公社)首都圏不動産公正取引協議会加盟(株)中央住宅梅島営業所〒121-0816 東京都足立区梅島1-2-30 |
Local appearance photo現地外観写真 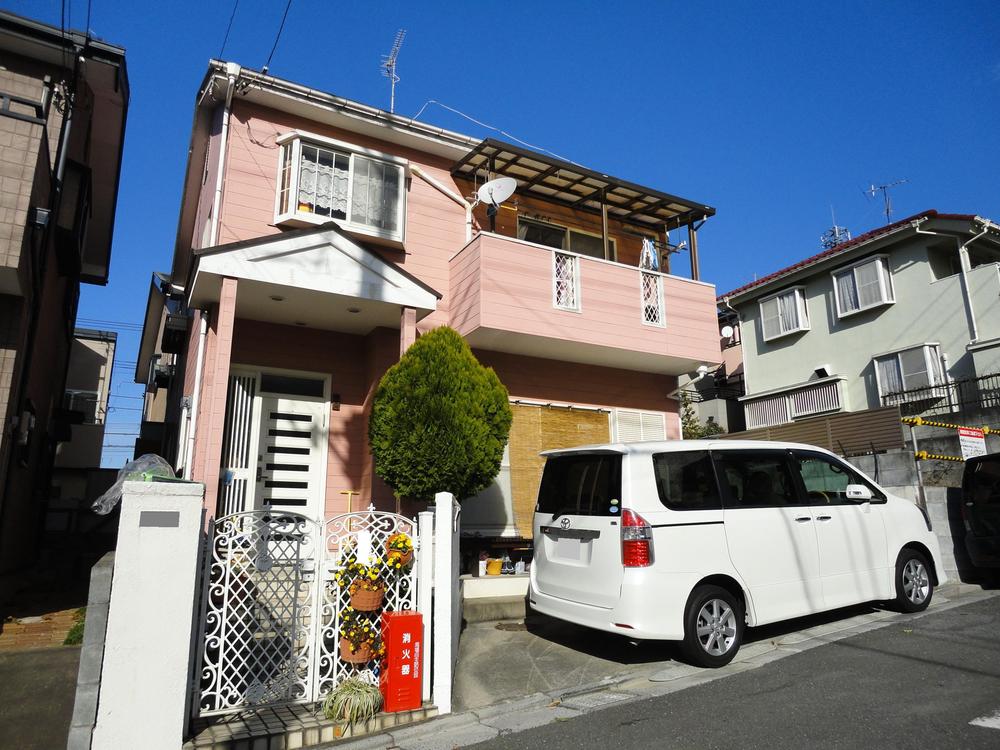 Local (12 May 2012) shooting
現地(2012年12月)撮影
Local photos, including front road前面道路含む現地写真 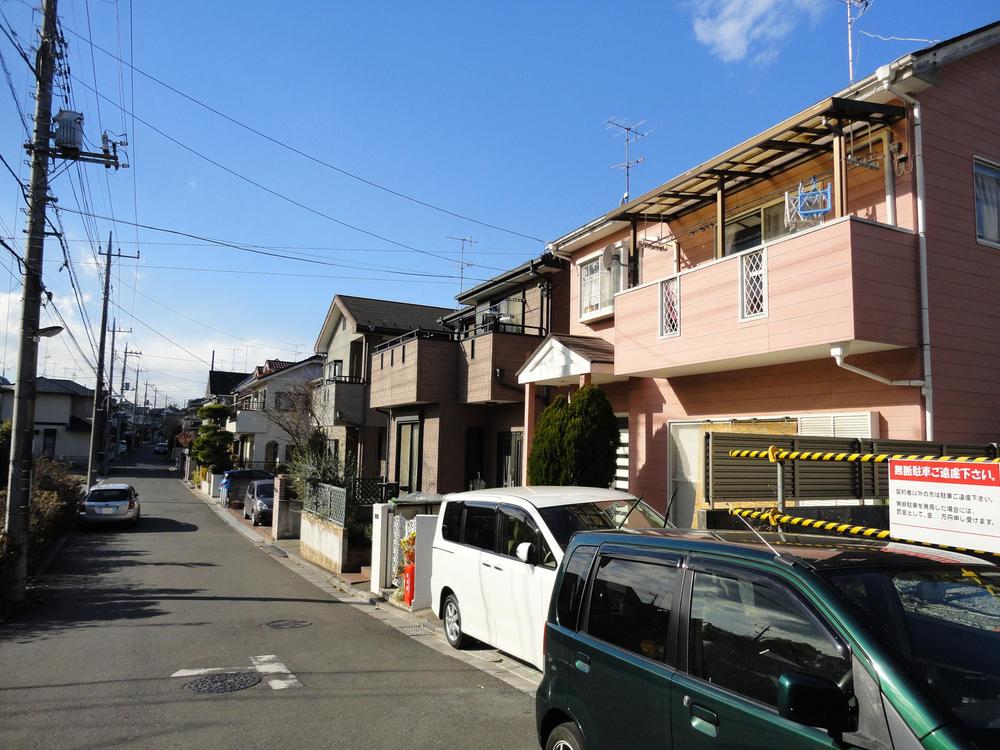 Local (12 May 2012) shooting
現地(2012年12月)撮影
Local appearance photo現地外観写真 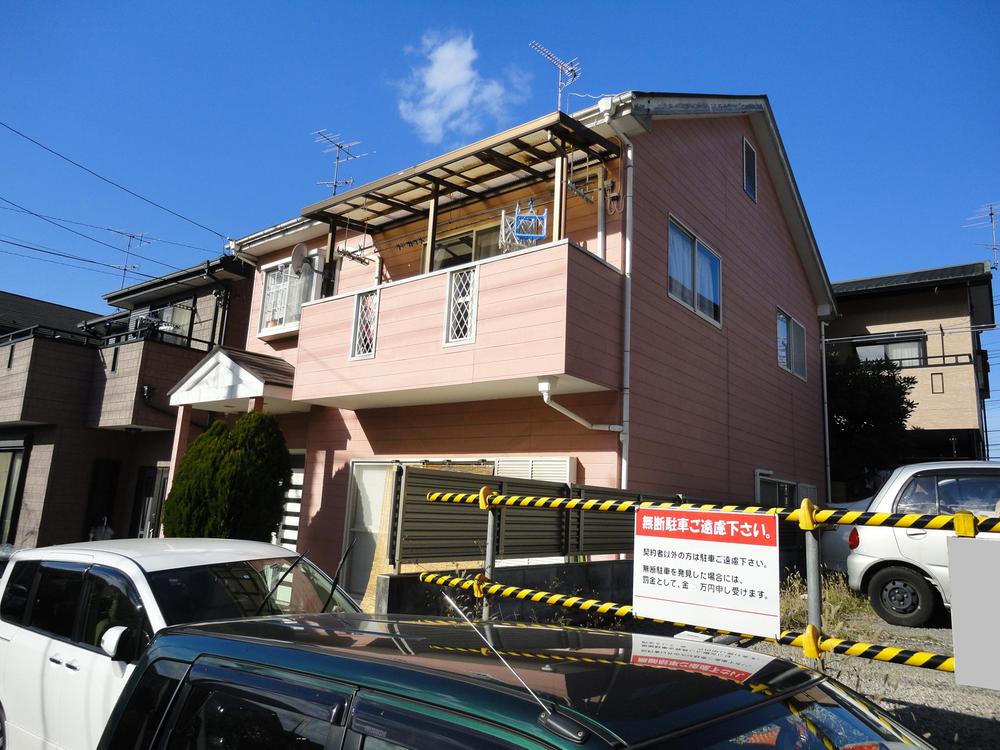 Local (12 May 2012) shooting
現地(2012年12月)撮影
Non-living roomリビング以外の居室 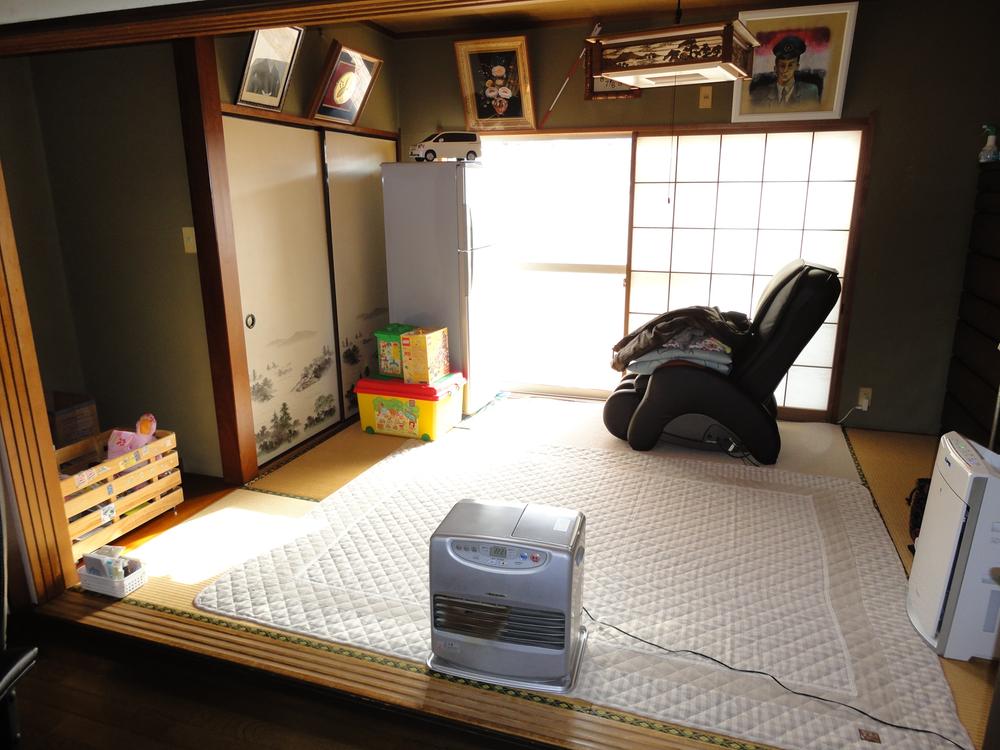 Indoor (12 May 2012) shooting
室内(2012年12月)撮影
View photos from the dwelling unit住戸からの眺望写真 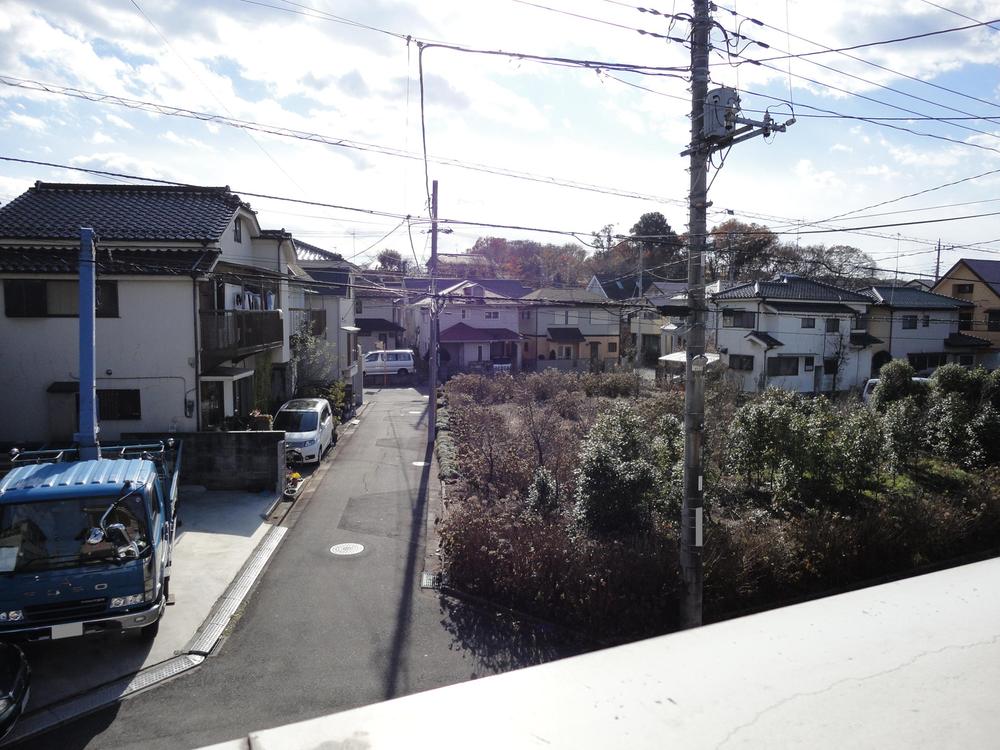 View from the site (December 2012) shooting
現地からの眺望(2012年12月)撮影
Non-living roomリビング以外の居室 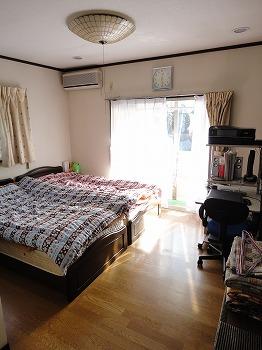 Indoor (12 May 2012) shooting
室内(2012年12月)撮影
Toiletトイレ 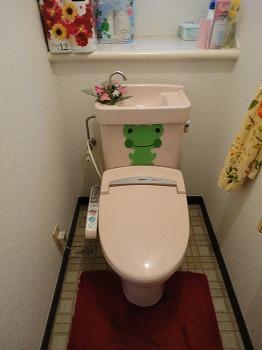 Indoor (12 May 2012) shooting
室内(2012年12月)撮影
Bathroom浴室 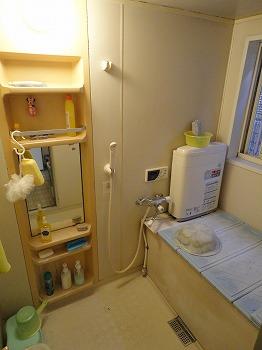 Indoor (12 May 2012) shooting
室内(2012年12月)撮影
Floor plan間取り図 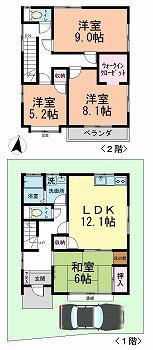 19,800,000 yen, 4LDK, Land area 99.3 sq m , Building area 109.32 sq m
1980万円、4LDK、土地面積99.3m2、建物面積109.32m2
Primary school小学校 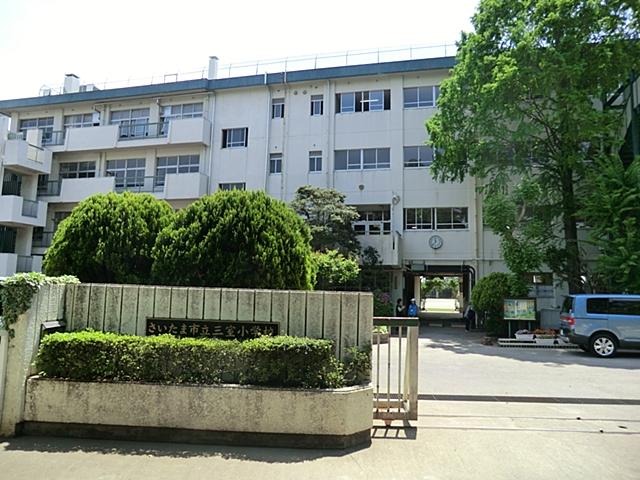 580m to Saitama City three-chamber Elementary School
さいたま市立三室小学校まで580m
Junior high school中学校 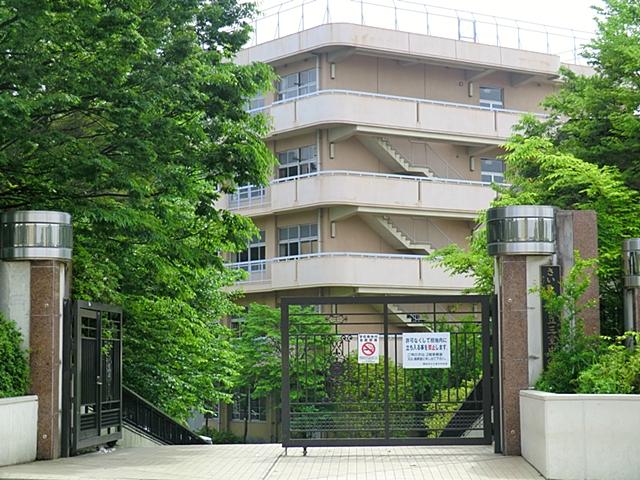 80m to Saitama City three-chamber junior high school
さいたま市立三室中学校まで80m
Hospital病院 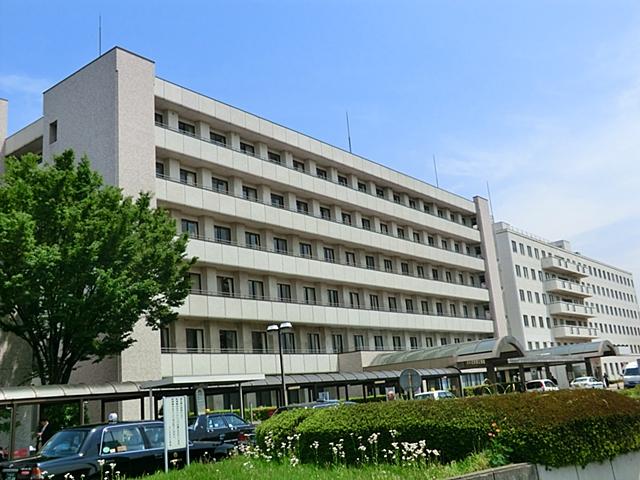 710m to Saitama City Hospital
さいたま市立病院まで710m
Supermarketスーパー 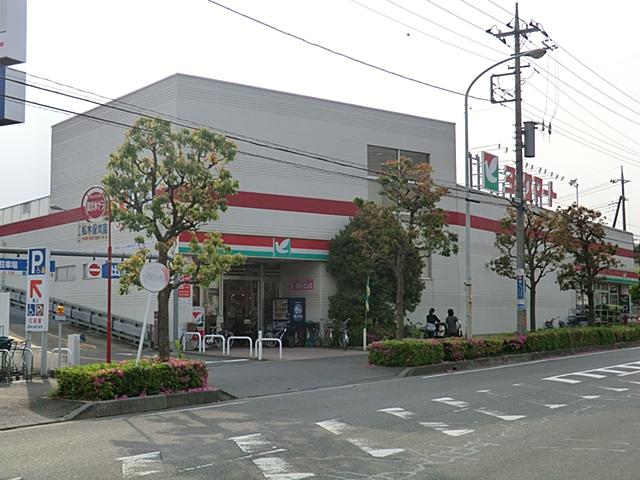 York Mart 800m until the three-chamber store
ヨークマート三室店まで800m
Kindergarten ・ Nursery幼稚園・保育園 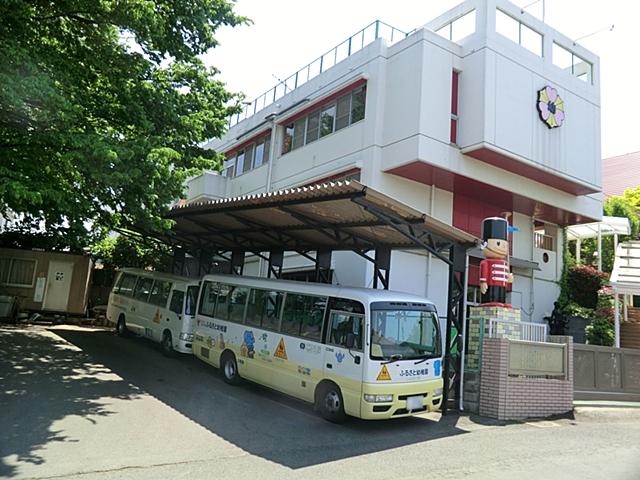 Furusato 400m to school hometown kindergarten
古里学園ふるさと幼稚園まで400m
Park公園 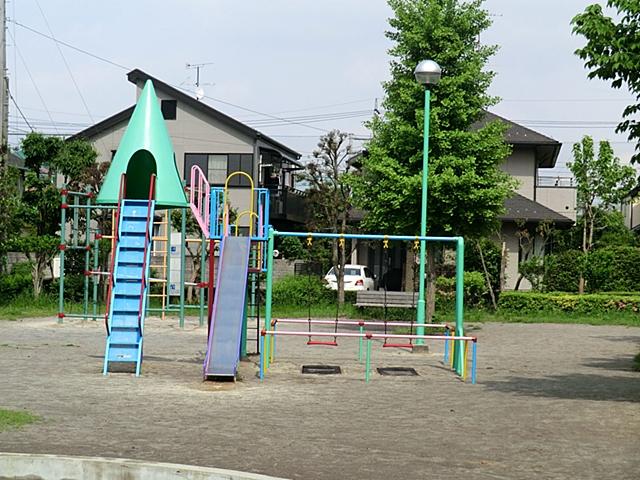 100m until Baba Nishikoen
馬場西公園まで100m
Location
| 















