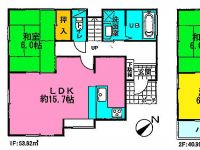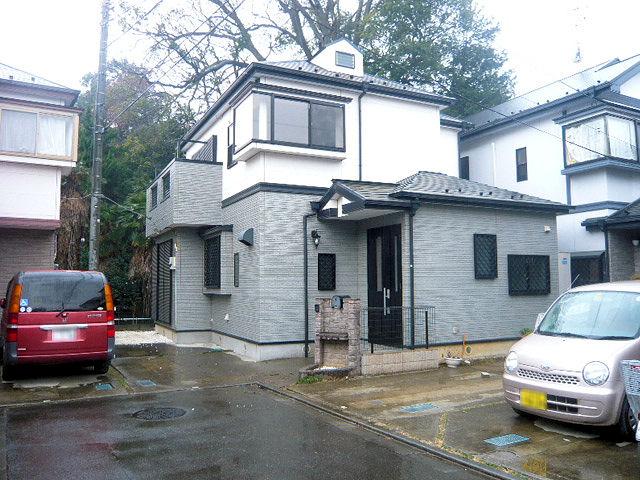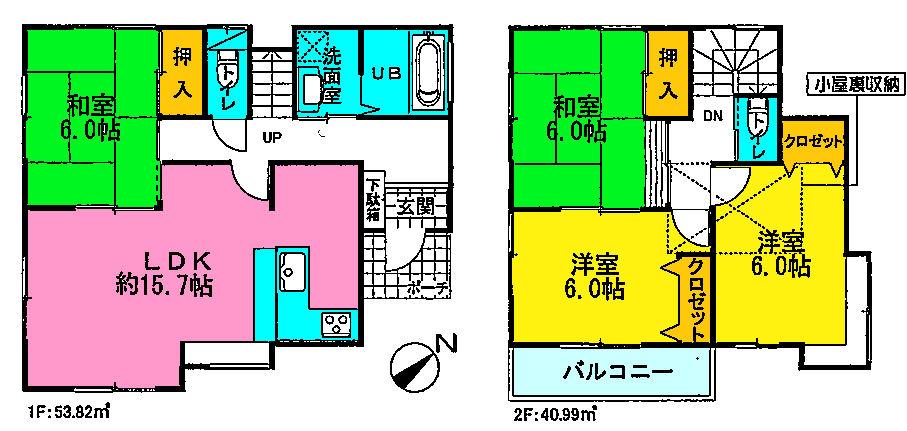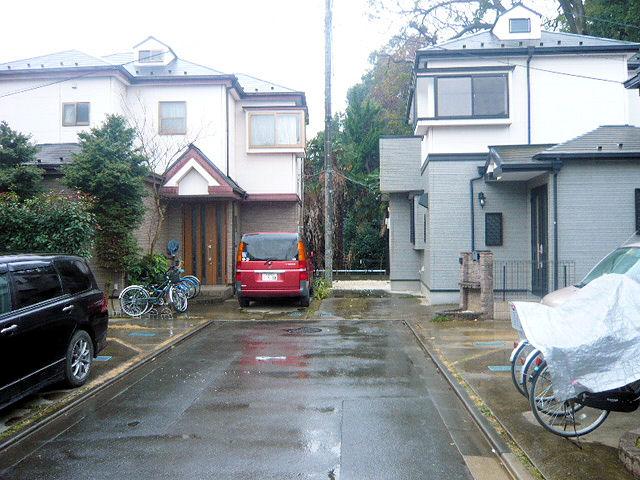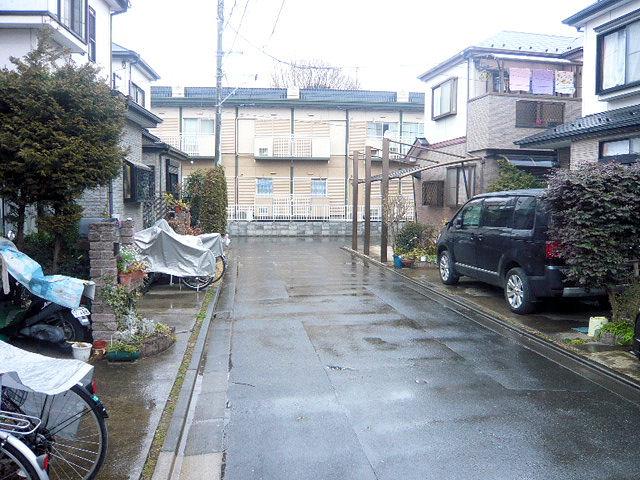|
|
Saitama Midori Ward
埼玉県さいたま市緑区
|
|
JR Keihin Tohoku Line "Urawa" 15 minutes Fudodani step 5 minutes by bus
JR京浜東北線「浦和」バス15分不動谷歩5分
|
|
●● The Company is a 1-minute walk away, "Saitama New Urban Center Station". The new city center of winter, Illumination is very beautiful. Like a parade of TDL! Contact Us, We will wait until ~ To.
●●当社は「さいたま新都心駅」徒歩1分です。 冬の新都心は、イルミネーションがとてもきれいです。 まるでTDLのパレードのよう! お問い合わせ、お待ちしてま ~ す。
|
|
● 2000 Built, For indoor renovation already the property! To at your convenience because it is a vacant house, Carefully please visit. ☆ Until Sayado Small 530m 7 min walk!
●平成12年築、室内リフォーム済の物件です! 空き家ですのでご都合の良いときに、じっくりご見学下さい。 ☆道祖土小まで530m 徒歩7分!
|
Features pickup 特徴ピックアップ | | Immediate Available / Facing south / All room storage / LDK15 tatami mats or more / Face-to-face kitchen / Toilet 2 places / 2-story / South balcony / Attic storage 即入居可 /南向き /全居室収納 /LDK15畳以上 /対面式キッチン /トイレ2ヶ所 /2階建 /南面バルコニー /屋根裏収納 |
Price 価格 | | 23.8 million yen 2380万円 |
Floor plan 間取り | | 4LDK 4LDK |
Units sold 販売戸数 | | 1 units 1戸 |
Land area 土地面積 | | 100.67 sq m (30.45 tsubo) (Registration) 100.67m2(30.45坪)(登記) |
Building area 建物面積 | | 94.81 sq m (28.67 tsubo) (Registration) 94.81m2(28.67坪)(登記) |
Driveway burden-road 私道負担・道路 | | 11.7 sq m , Northeast 4.3m width 11.7m2、北東4.3m幅 |
Completion date 完成時期(築年月) | | December 2000 2000年12月 |
Address 住所 | | Saitama Midori Ward Sayado 4 埼玉県さいたま市緑区道祖土4 |
Traffic 交通 | | JR Keihin Tohoku Line "Urawa" 15 minutes Fudodani step 5 minutes by bus JR京浜東北線「浦和」バス15分不動谷歩5分
|
Related links 関連リンク | | [Related Sites of this company] 【この会社の関連サイト】 |
Person in charge 担当者より | | Person in charge of real-estate and building [House Media Saitama] Yoshihara Politeness of Yuji flavor ・ Based on the rapidity, We will help you find fun and you live! 担当者宅建【ハウスメディアさいたま】吉原 祐司持ち味の丁寧さ・迅速さをベースに、楽しくお住まい探しをお手伝い致します! |
Contact お問い合せ先 | | TEL: 0120-854372 [Toll free] Please contact the "saw SUUMO (Sumo)" TEL:0120-854372【通話料無料】「SUUMO(スーモ)を見た」と問い合わせください |
Time residents 入居時期 | | Immediate available 即入居可 |
Land of the right form 土地の権利形態 | | Ownership 所有権 |
Structure and method of construction 構造・工法 | | Wooden 2-story 木造2階建 |
Renovation リフォーム | | April 2012 interior renovation completed (kitchen ・ bathroom ・ toilet ・ wall ・ floor ・ all rooms) 2012年4月内装リフォーム済(キッチン・浴室・トイレ・壁・床・全室) |
Overview and notices その他概要・特記事項 | | Contact Person [House Media Saitama] Yoshihara Yuji, Parking: car space 担当者:【ハウスメディアさいたま】吉原 祐司、駐車場:カースペース |
Company profile 会社概要 | | <Mediation> Saitama Governor (5) No. 016625 (Corporation) All Japan Real Estate Association (Corporation) metropolitan area real estate Fair Trade Council member THR housing distribution Group Co., Ltd. House media Saitama 2 Division Yubinbango330-0843 Saitama Omiya-ku, Yoshiki-cho 4-261-1 Capital Building 5th floor <仲介>埼玉県知事(5)第016625号(公社)全日本不動産協会会員 (公社)首都圏不動産公正取引協議会加盟THR住宅流通グループ(株)ハウスメディアさいたま2課〒330-0843 埼玉県さいたま市大宮区吉敷町4-261-1 キャピタルビル5階 |

