Used Homes » Kanto » Saitama Prefecture » Midori-ku
 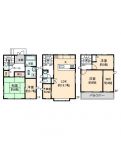
| | Saitama Midori Ward 埼玉県さいたま市緑区 |
| JR Musashino Line "Kazu Higashiura" walk 19 minutes JR武蔵野線「東浦和」歩19分 |
| ■ Pasting Built 10 years tile ■ All-electric housing ■ Solar 3.3KW ■ Wood deck ■ Full aperture High-cut pair glass aluminum resin composite sash use ■築10年タイル貼■オール電化住宅■ソーラー3.3KW■ウッドデッキ■全開口 ハイカットペアガラスアルミ樹脂複合サッシ使用 |
| ■ Pasting Built 10 years tile ■ All-electric housing ■ Solar 3.3KW ■ Wood deck ■ Full aperture High-cut pair glass aluminum resin composite sash use ■築10年タイル貼■オール電化住宅■ソーラー3.3KW■ウッドデッキ■全開口 ハイカットペアガラスアルミ樹脂複合サッシ使用 |
Features pickup 特徴ピックアップ | | Solar power system / All room storage / LDK15 tatami mats or more / Japanese-style room / Walk-in closet / All-electric 太陽光発電システム /全居室収納 /LDK15畳以上 /和室 /ウォークインクロゼット /オール電化 | Price 価格 | | 36,800,000 yen 3680万円 | Floor plan 間取り | | 4LDK 4LDK | Units sold 販売戸数 | | 1 units 1戸 | Land area 土地面積 | | 100.1 sq m (registration) 100.1m2(登記) | Building area 建物面積 | | 114.76 sq m (registration) 114.76m2(登記) | Driveway burden-road 私道負担・道路 | | Nothing 無 | Completion date 完成時期(築年月) | | July 2003 2003年7月 | Address 住所 | | Urawa Higashi Saitama Midori Ward 9 埼玉県さいたま市緑区東浦和9 | Traffic 交通 | | JR Musashino Line "Kazu Higashiura" walk 19 minutes JR武蔵野線「東浦和」歩19分 | Related links 関連リンク | | [Related Sites of this company] 【この会社の関連サイト】 | Person in charge 担当者より | | Responsible Shataku Kentomo Manabu 担当者宅建伴 学 | Contact お問い合せ先 | | TEL: 0800-603-0964 [Toll free] mobile phone ・ Also available from PHS
Caller ID is not notified
Please contact the "saw SUUMO (Sumo)"
If it does not lead, If the real estate company TEL:0800-603-0964【通話料無料】携帯電話・PHSからもご利用いただけます
発信者番号は通知されません
「SUUMO(スーモ)を見た」と問い合わせください
つながらない方、不動産会社の方は
| Building coverage, floor area ratio 建ぺい率・容積率 | | 60% ・ 200% 60%・200% | Time residents 入居時期 | | Consultation 相談 | Land of the right form 土地の権利形態 | | Ownership 所有権 | Structure and method of construction 構造・工法 | | Light-gauge steel three-story (unit construction method) 軽量鉄骨3階建(ユニット工法) | Construction 施工 | | Tokyo Sekisui Heim Co., Ltd. 東京セキスイハイム(株) | Use district 用途地域 | | One middle and high 1種中高 | Overview and notices その他概要・特記事項 | | Contact: Ban Manabu, Facilities: Public Water Supply, This sewage, City gas, Parking: car space 担当者:伴 学、設備:公営水道、本下水、都市ガス、駐車場:カースペース | Company profile 会社概要 | | <Mediation> Minister of Land, Infrastructure and Transport (7) No. 003490 No. Sekisui Heim Real Estate Co., Ltd. office brokerage sales office Yubinbango330-0802 Saitama Omiya-ku, Miyamachi 2-25 Eastgate Omiya building the fifth floor <仲介>国土交通大臣(7)第003490号セキスイハイム不動産(株)埼玉営業所仲介営業店〒330-0802 埼玉県さいたま市大宮区宮町2-25 イーストゲート大宮ビル5階 |
Local appearance photo現地外観写真 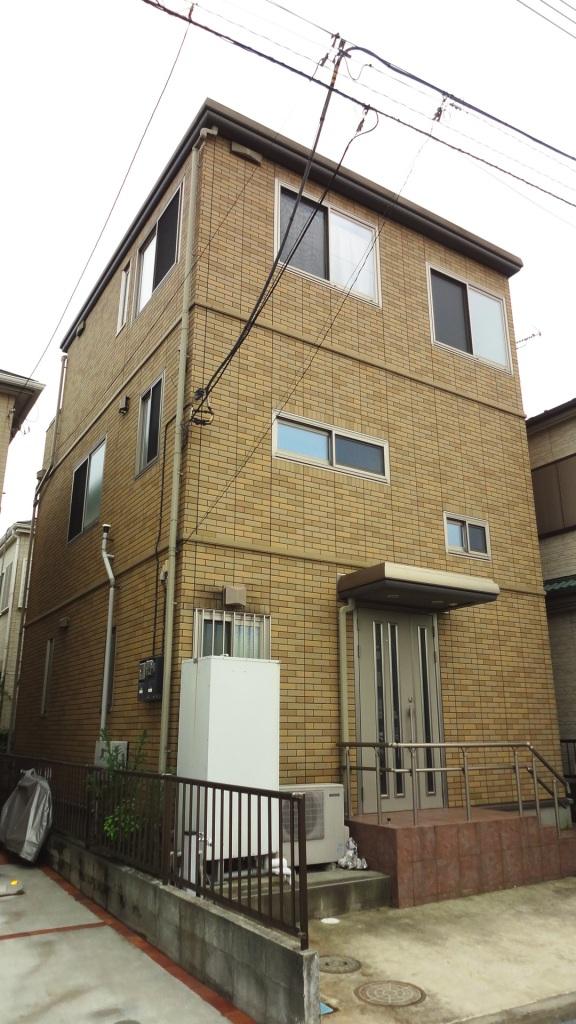 Local (June 2013) Shooting
現地(2013年6月)撮影
Floor plan間取り図 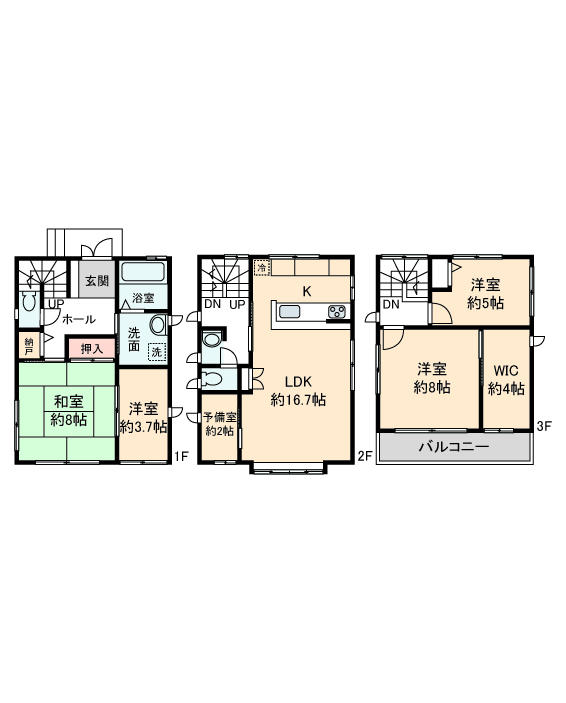 36,800,000 yen, 4LDK, Land area 100.1 sq m , Building area 114.76 sq m
3680万円、4LDK、土地面積100.1m2、建物面積114.76m2
Livingリビング 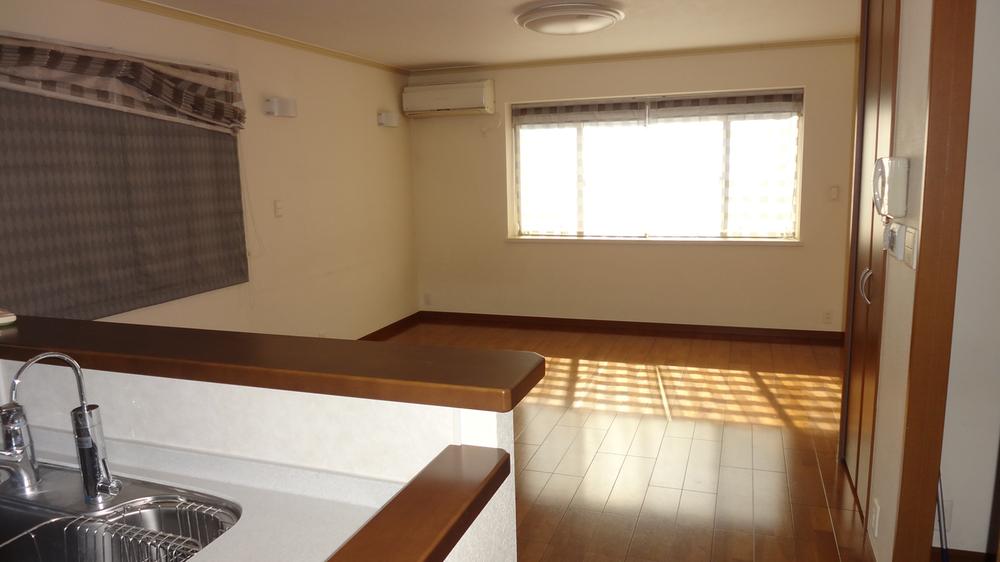 About 16.7 Pledge (October 2013) Shooting
約16.7帖(2013年10月)撮影
Bathroom浴室 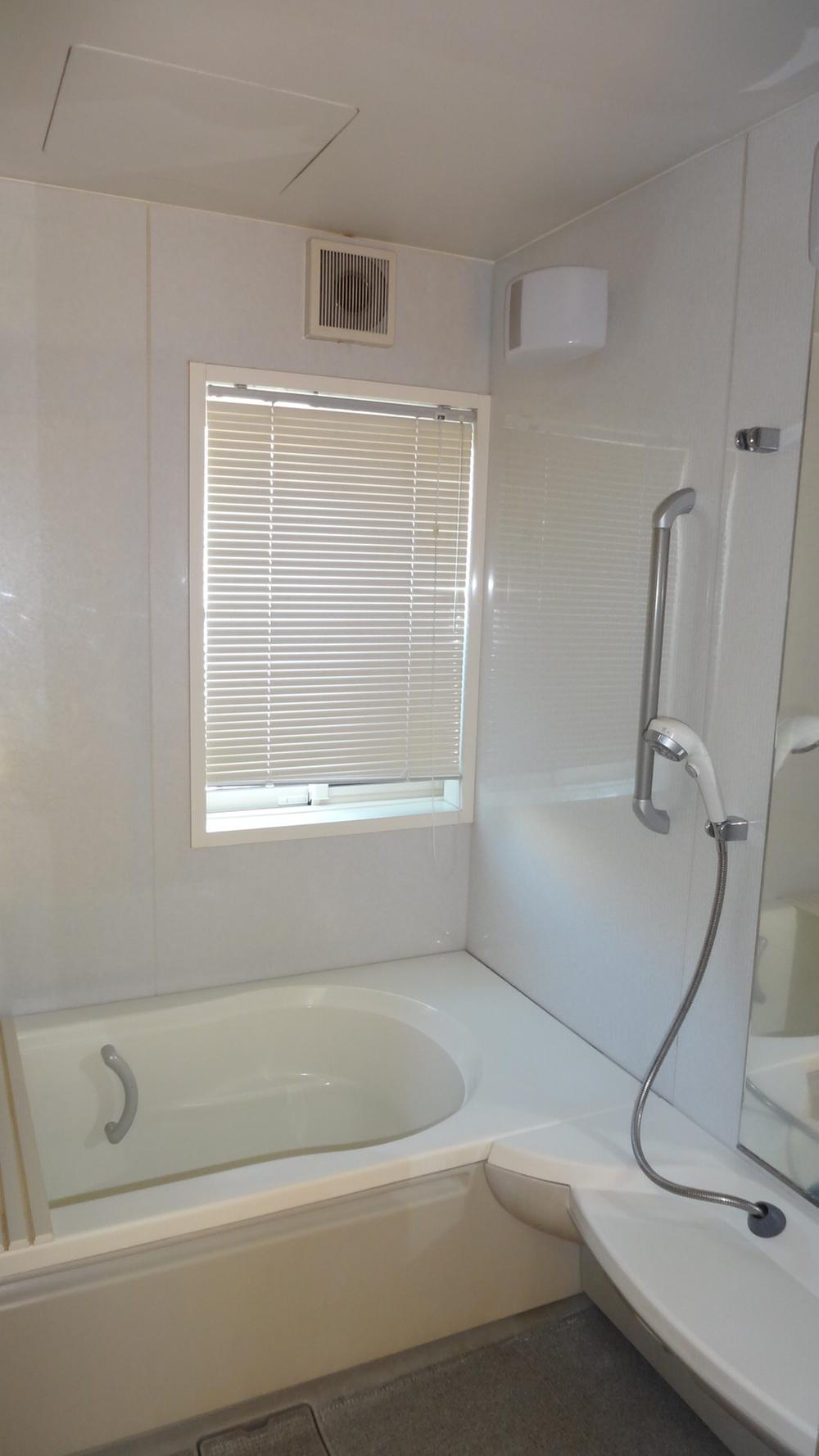 Bathroom (10 May 2013) Shooting
浴室(2013年10月)撮影
Kitchenキッチン 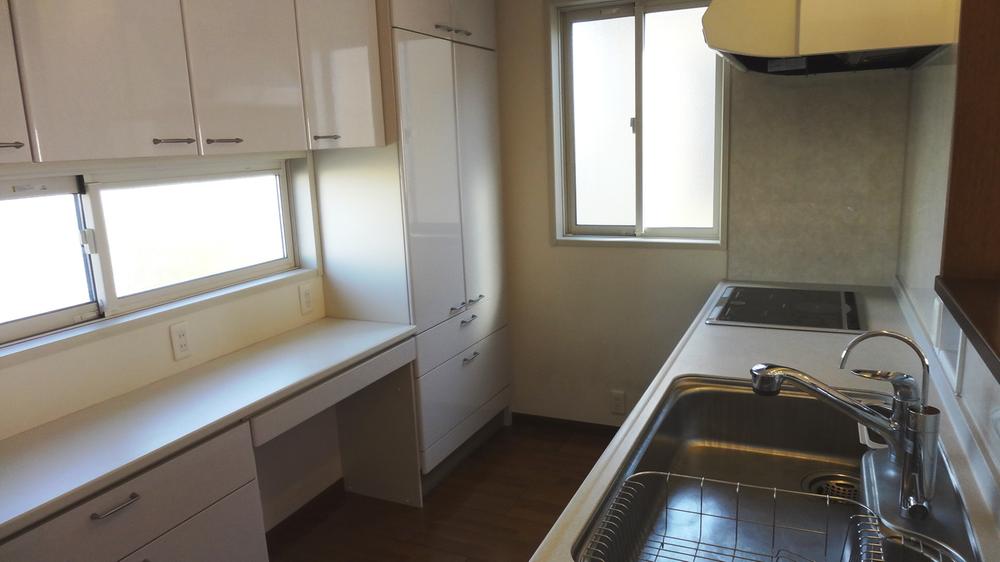 Indoor (10 May 2013) Shooting
室内(2013年10月)撮影
Non-living roomリビング以外の居室 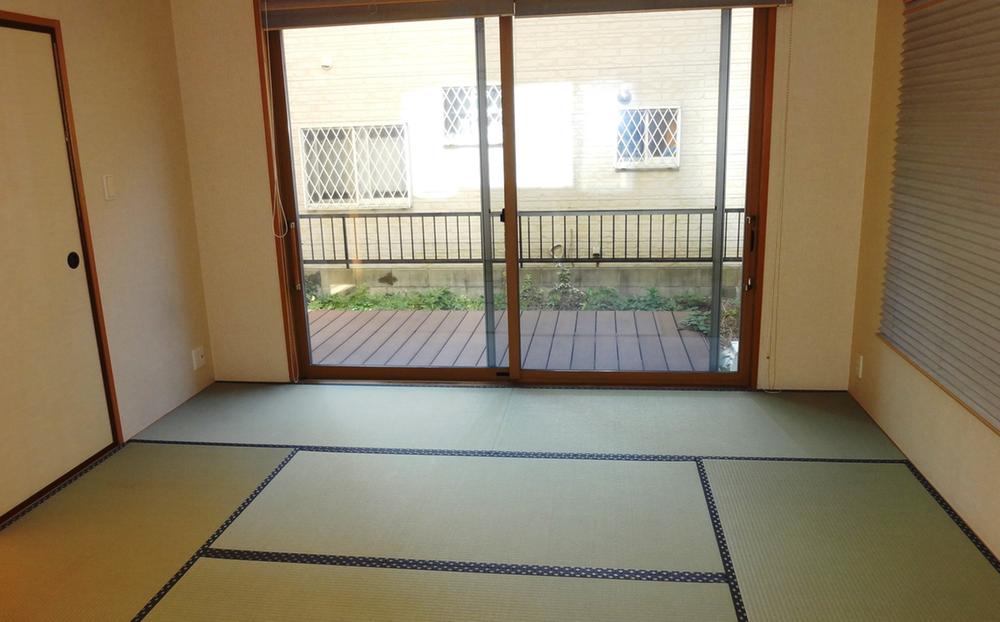 Japanese-style room 1F (10 May 2013) Shooting
和室1F(2013年10月)撮影
Entrance玄関 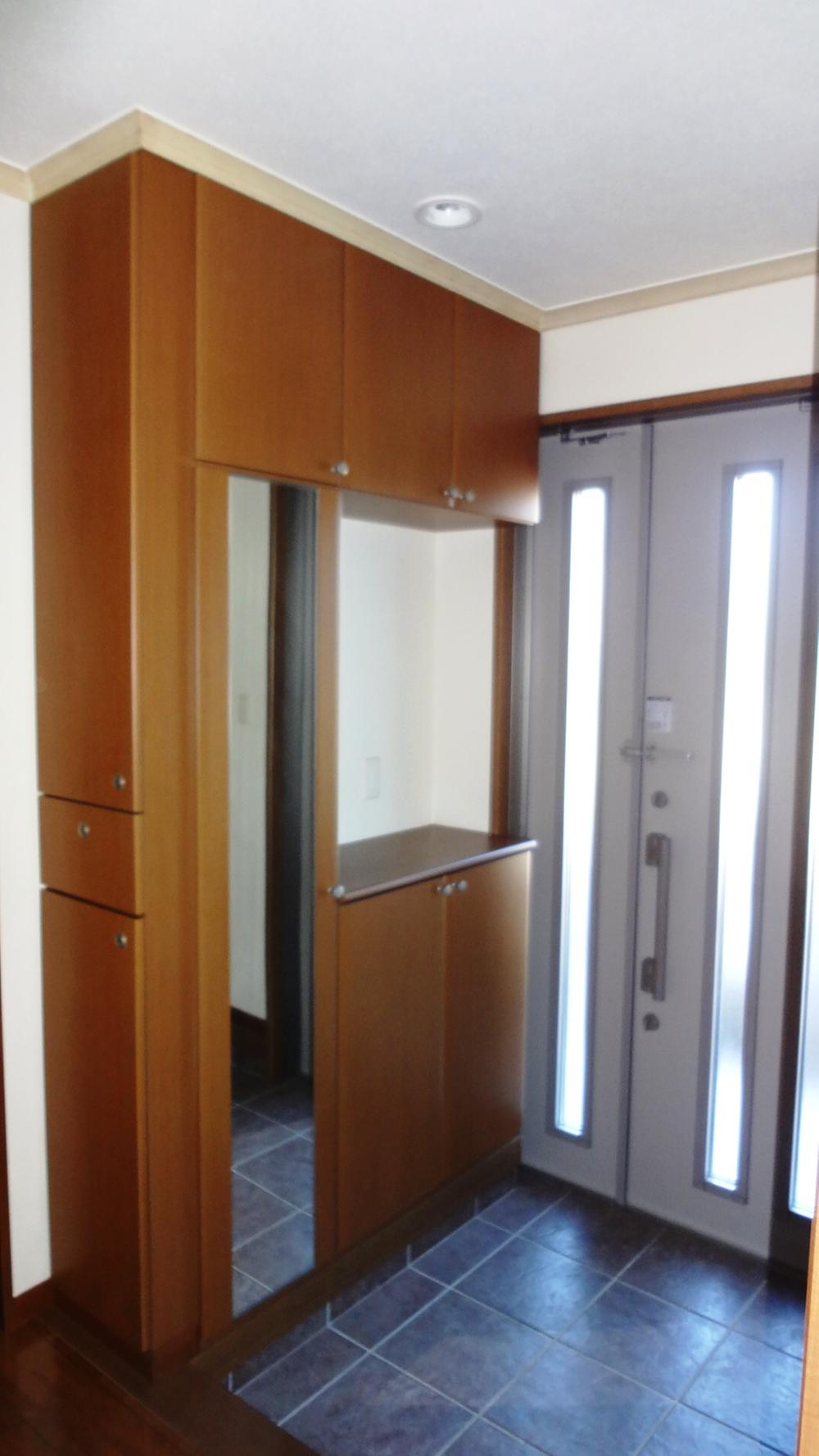 Entrance ・ Storage (10 May 2013) Shooting
玄関・収納(2013年10月)撮影
Wash basin, toilet洗面台・洗面所 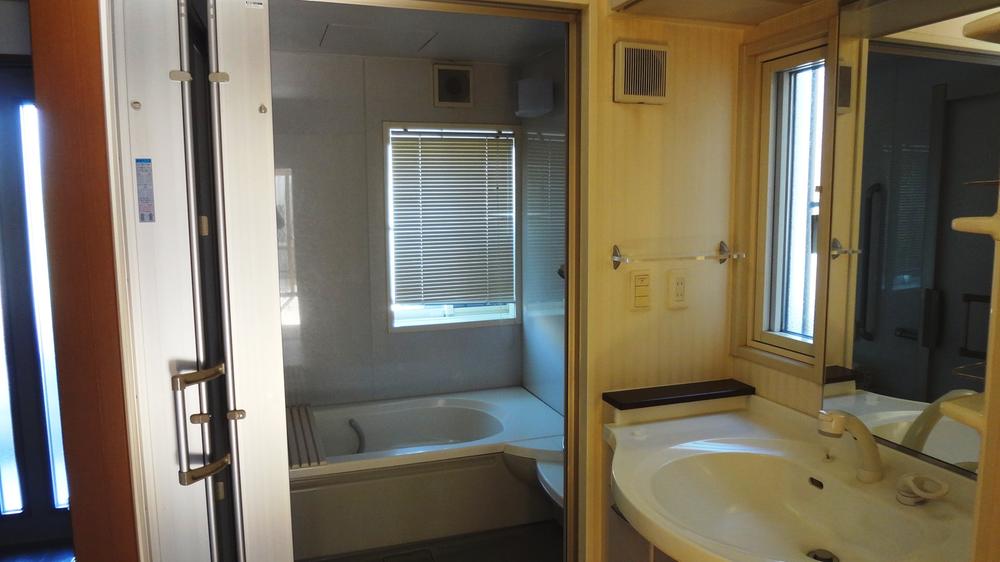 bathroom ・ Basin (October 2013) Shooting
浴室・洗面(2013年10月)撮影
Receipt収納 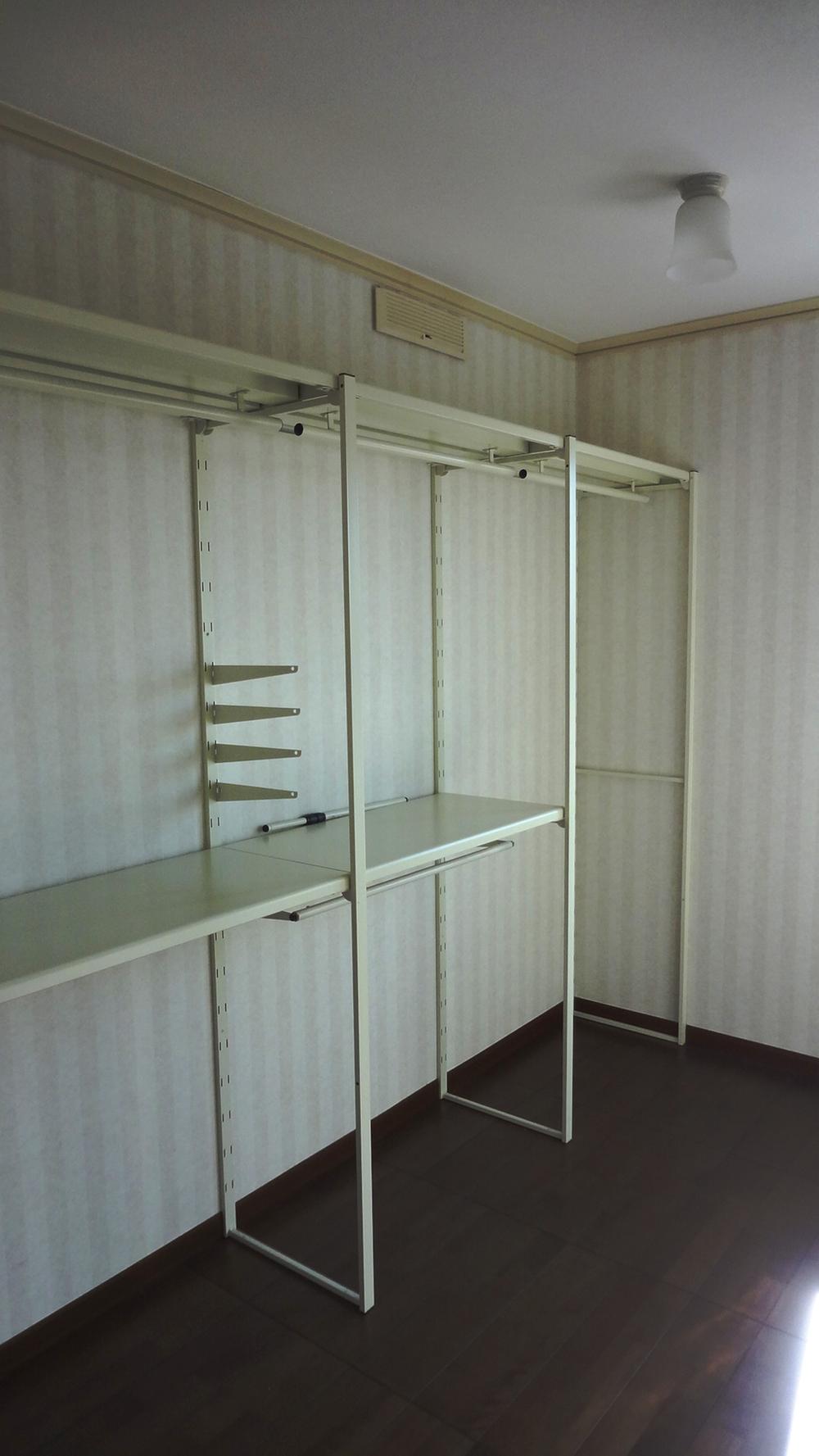 WIC (10 May 2013) Shooting
WIC(2013年10月)撮影
Toiletトイレ 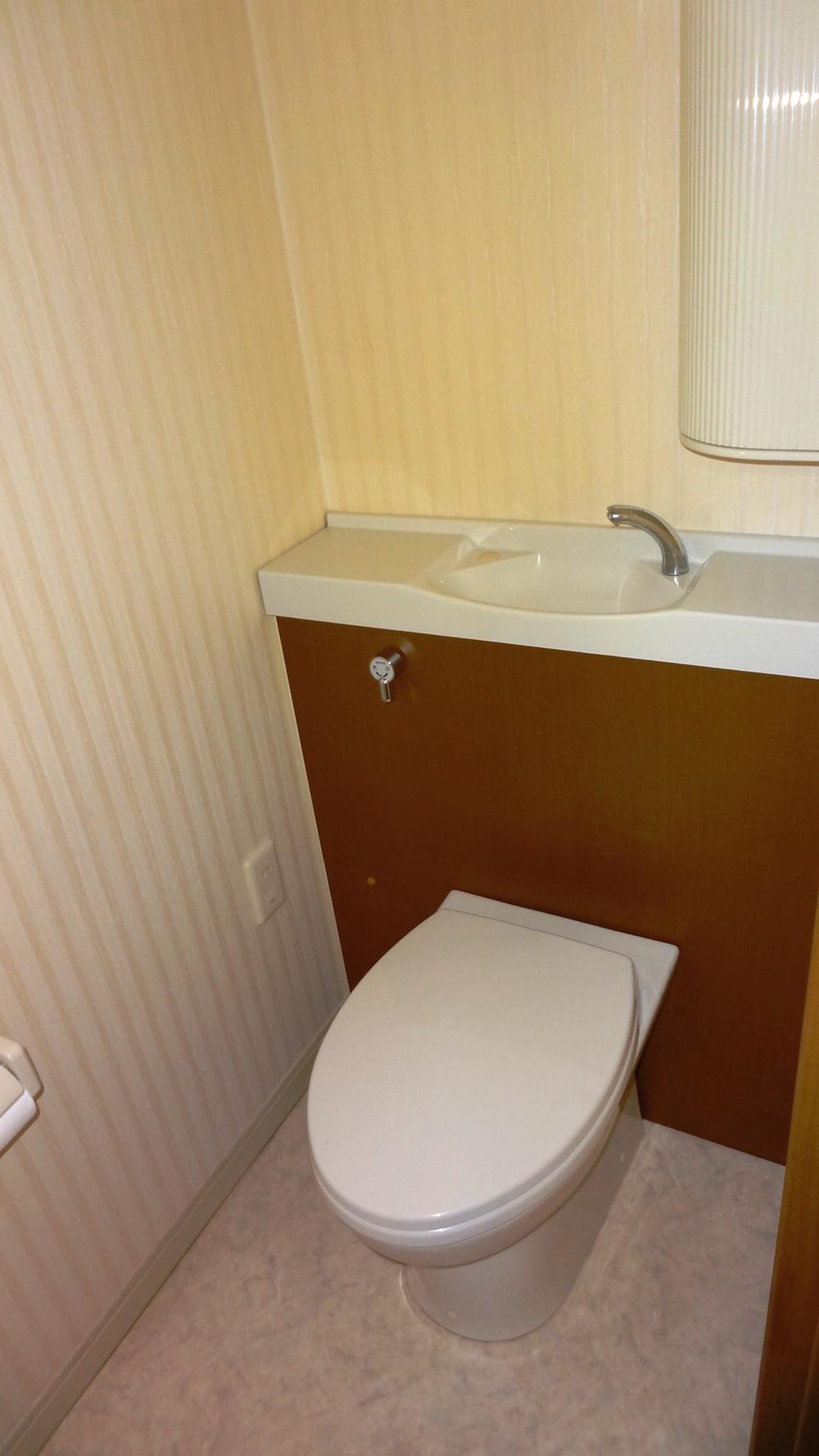 Indoor (10 May 2013) Shooting
室内(2013年10月)撮影
Kitchenキッチン 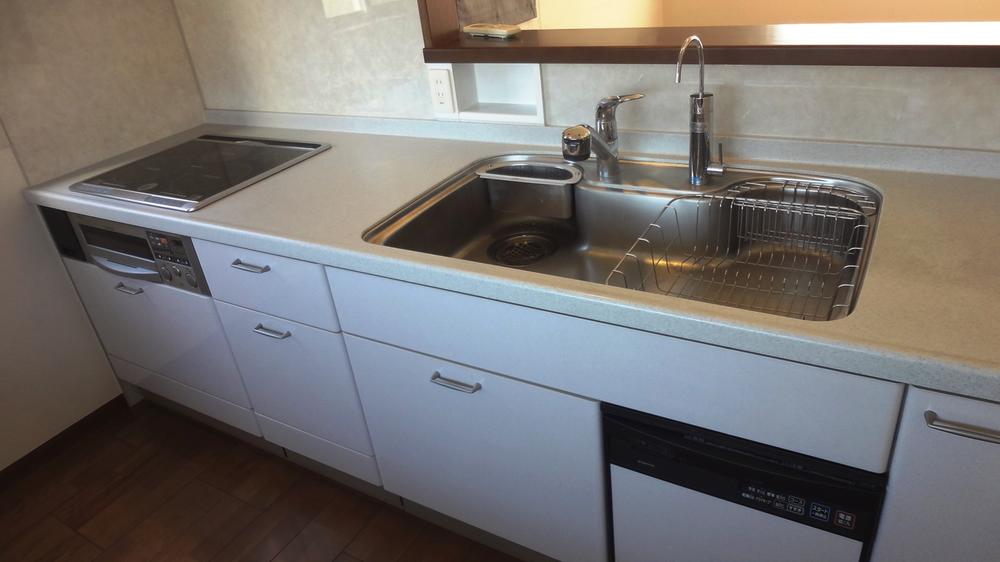 Dishwasher ・ IH stove (October 2013) Shooting
食洗器・IHコンロ(2013年10月)撮影
Non-living roomリビング以外の居室 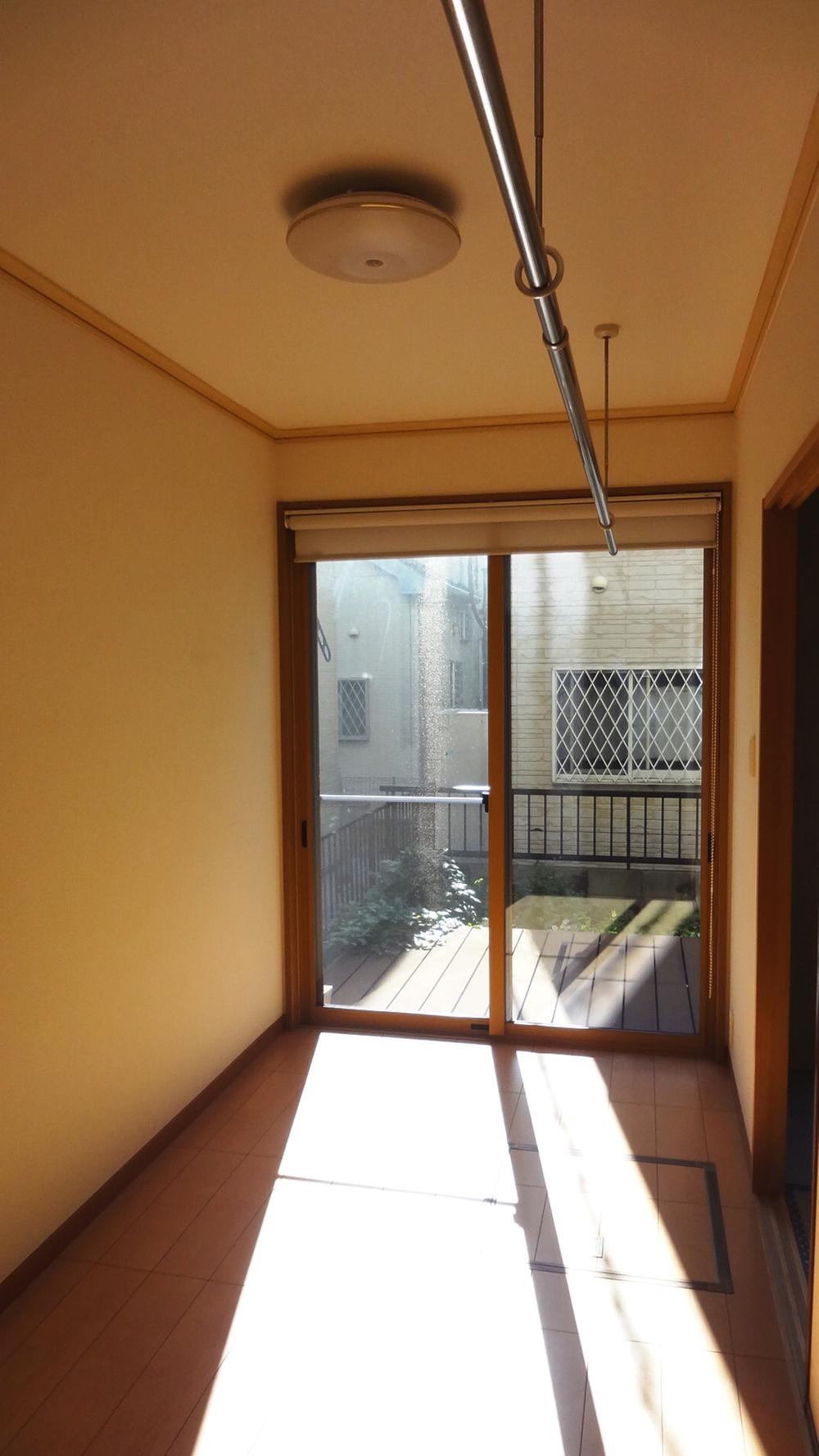 Western-style 1F (10 May 2013) Shooting
洋室1F(2013年10月)撮影
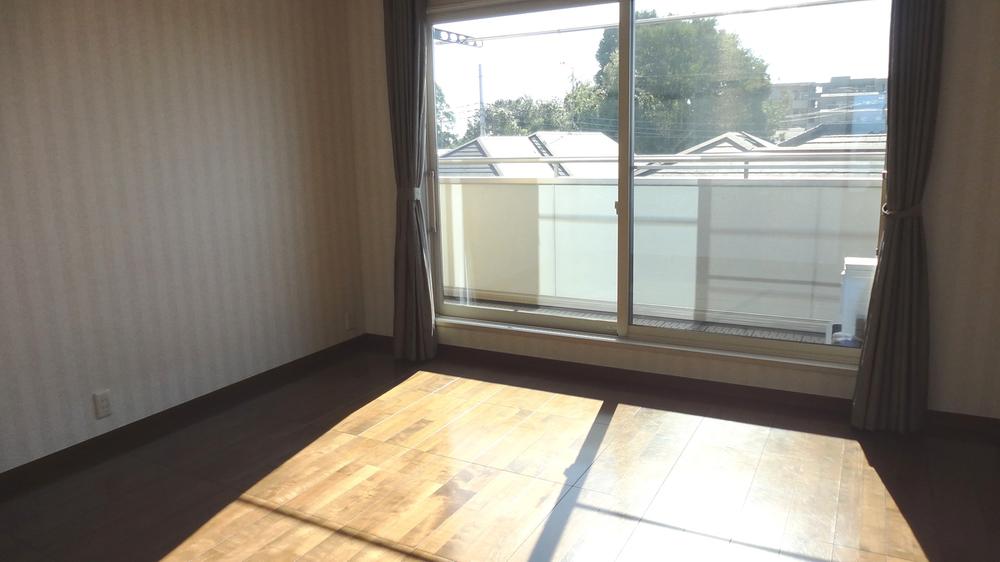 Western-style 3F (10 May 2013) Shooting
洋室3F(2013年10月)撮影
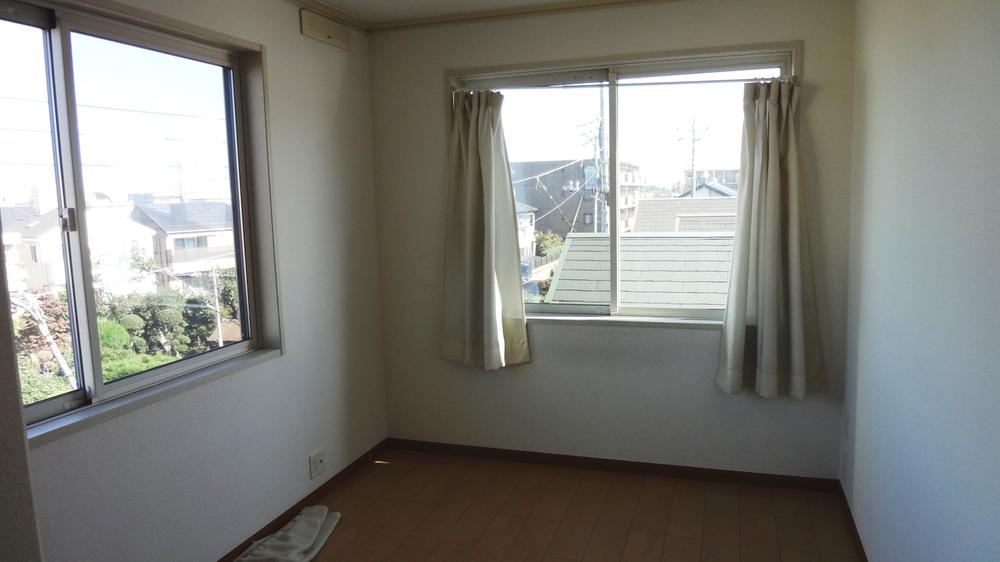 Western-style 3F (10 May 2013) Shooting
洋室3F(2013年10月)撮影
Location
| 














