Used Homes » Kanto » Saitama Prefecture » Midori-ku
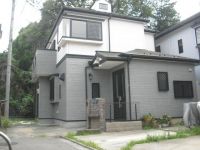 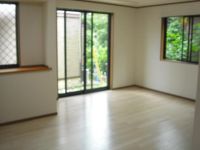
| | Saitama Midori Ward 埼玉県さいたま市緑区 |
| JR Keihin Tohoku Line "Urawa" 15 minutes Fudodani step 5 minutes by bus JR京浜東北線「浦和」バス15分不動谷歩5分 |
| ☆ All-electric housing ☆ ~ Interior remodeling items ~ ・ Exterior construction ・ Balcony FRP top pavement ☆オール電化住宅☆ ~ 内装リフォーム工事項目 ~ ・外構工事・バルコニーFRPトップ舗装 |
| Immediate Available, LDK15 tatami mats or more, Interior renovation, All room 6 tatami mats or more, System kitchen, All room storageese-style room, Washbasin with shower, Face-to-face kitchen, Toilet 2 places, 2-story, The window in the bathroom, City gas 即入居可、LDK15畳以上、内装リフォーム、全居室6畳以上、システムキッチン、全居室収納、和室、シャワー付洗面台、対面式キッチン、トイレ2ヶ所、2階建、浴室に窓、都市ガス |
Features pickup 特徴ピックアップ | | Immediate Available / Interior renovation / System kitchen / All room storage / LDK15 tatami mats or more / Japanese-style room / Washbasin with shower / Face-to-face kitchen / Toilet 2 places / 2-story / The window in the bathroom / All room 6 tatami mats or more / City gas 即入居可 /内装リフォーム /システムキッチン /全居室収納 /LDK15畳以上 /和室 /シャワー付洗面台 /対面式キッチン /トイレ2ヶ所 /2階建 /浴室に窓 /全居室6畳以上 /都市ガス | Price 価格 | | 23.8 million yen 2380万円 | Floor plan 間取り | | 4LDK 4LDK | Units sold 販売戸数 | | 1 units 1戸 | Land area 土地面積 | | 100.67 sq m (30.45 tsubo) (Registration) 100.67m2(30.45坪)(登記) | Building area 建物面積 | | 94.81 sq m (28.67 tsubo) (Registration) 94.81m2(28.67坪)(登記) | Driveway burden-road 私道負担・道路 | | 11.7 sq m 11.7m2 | Completion date 完成時期(築年月) | | December 2000 2000年12月 | Address 住所 | | Saitama Midori Ward Sayado 4 埼玉県さいたま市緑区道祖土4 | Traffic 交通 | | JR Keihin Tohoku Line "Urawa" 15 minutes Fudodani step 5 minutes by bus
JR Keihin Tohoku Line "Kitaurawa" walk 41 minutes
JR Musashino Line "Kazu Higashiura" walk 46 minutes JR京浜東北線「浦和」バス15分不動谷歩5分
JR京浜東北線「北浦和」歩41分
JR武蔵野線「東浦和」歩46分 | Contact お問い合せ先 | | TEL: 0800-603-0715 [Toll free] mobile phone ・ Also available from PHS
Caller ID is not notified
Please contact the "saw SUUMO (Sumo)"
If it does not lead, If the real estate company TEL:0800-603-0715【通話料無料】携帯電話・PHSからもご利用いただけます
発信者番号は通知されません
「SUUMO(スーモ)を見た」と問い合わせください
つながらない方、不動産会社の方は
| Building coverage, floor area ratio 建ぺい率・容積率 | | 60% ・ 172 percent 60%・172% | Time residents 入居時期 | | Immediate available 即入居可 | Land of the right form 土地の権利形態 | | Ownership 所有権 | Structure and method of construction 構造・工法 | | Wooden 2-story 木造2階建 | Renovation リフォーム | | June 2012 exterior renovation completed (outer wall) 2012年6月外装リフォーム済(外壁) | Use district 用途地域 | | One middle and high 1種中高 | Overview and notices その他概要・特記事項 | | Facilities: Public Water Supply 設備:公営水道 | Company profile 会社概要 | | <Mediation> Minister of Land, Infrastructure and Transport (11) No. 002401 (Corporation) Prefecture Building Lots and Buildings Transaction Business Association (Corporation) metropolitan area real estate Fair Trade Council member (Ltd.) a central residential Porras residence of Information Center Minami Urawa office Yubinbango336-0018 Saitama Minami-ku Minamihon cho 1-10-1 <仲介>国土交通大臣(11)第002401号(公社)埼玉県宅地建物取引業協会会員 (公社)首都圏不動産公正取引協議会加盟(株)中央住宅ポラス住まいの情報館南浦和営業所〒336-0018 埼玉県さいたま市南区南本町1-10-1 |
Local appearance photo現地外観写真 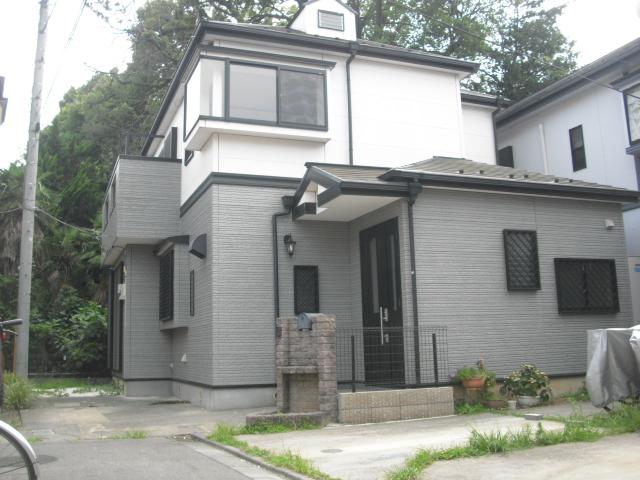 Local (July 2013) Shooting
現地(2013年7月)撮影
Livingリビング 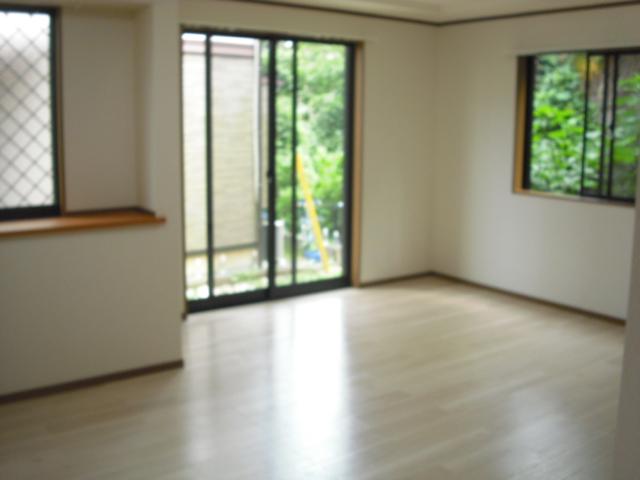 Indoor (July 2013) Shooting
室内(2013年7月)撮影
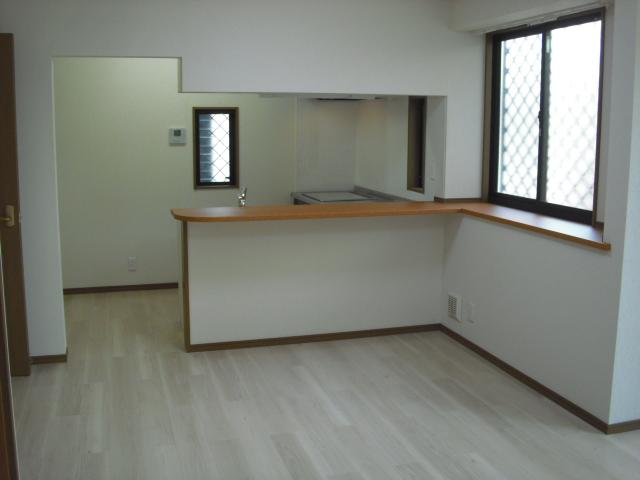 Indoor (July 2013) Shooting
室内(2013年7月)撮影
Floor plan間取り図 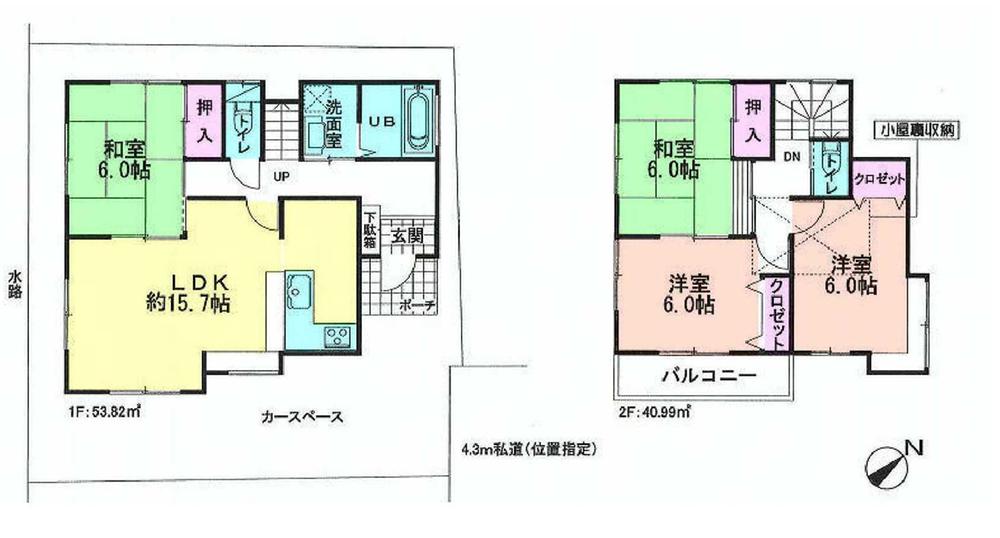 23.8 million yen, 4LDK, Land area 100.67 sq m , Building area 94.81 sq m 4LDK
2380万円、4LDK、土地面積100.67m2、建物面積94.81m2 4LDK
Livingリビング 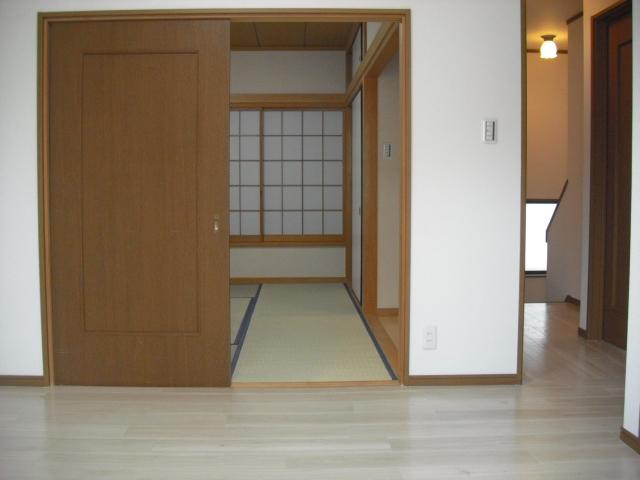 Indoor (July 2013) Shooting
室内(2013年7月)撮影
Bathroom浴室 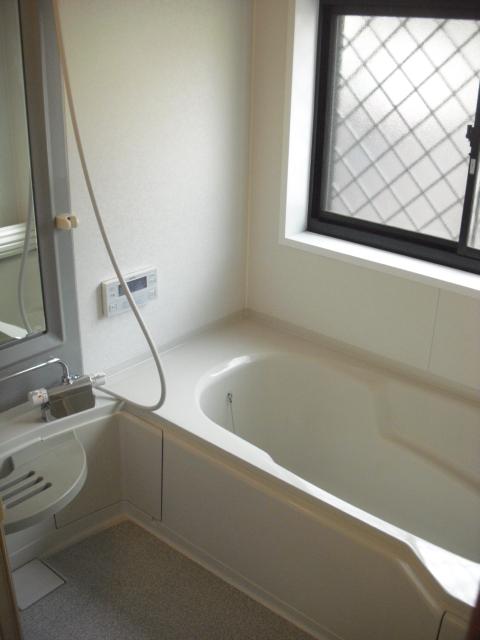 Indoor (July 2013) Shooting
室内(2013年7月)撮影
Kitchenキッチン 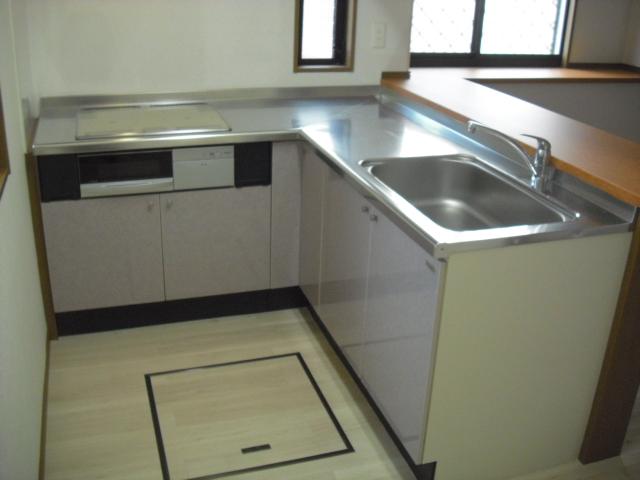 Indoor (July 2013) Shooting
室内(2013年7月)撮影
Non-living roomリビング以外の居室 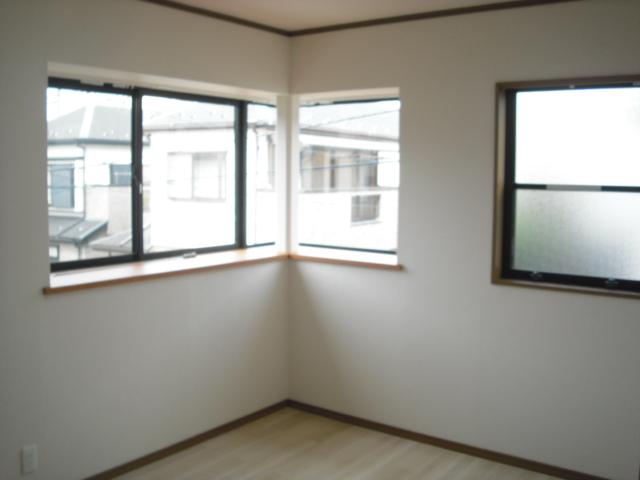 Indoor (July 2013) Shooting
室内(2013年7月)撮影
Wash basin, toilet洗面台・洗面所 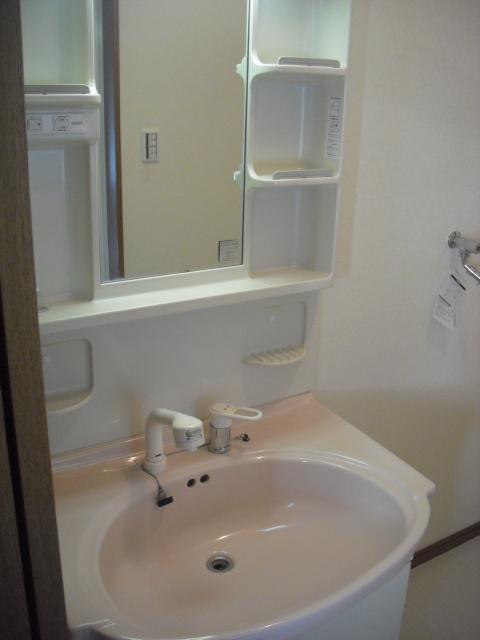 Indoor (July 2013) Shooting
室内(2013年7月)撮影
Junior high school中学校 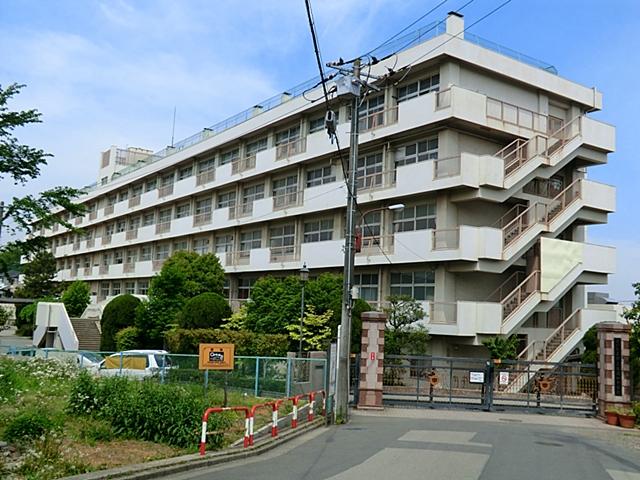 1285m to Saitama City Tatsuhigashi Urawa junior high school
さいたま市立東浦和中学校まで1285m
Non-living roomリビング以外の居室 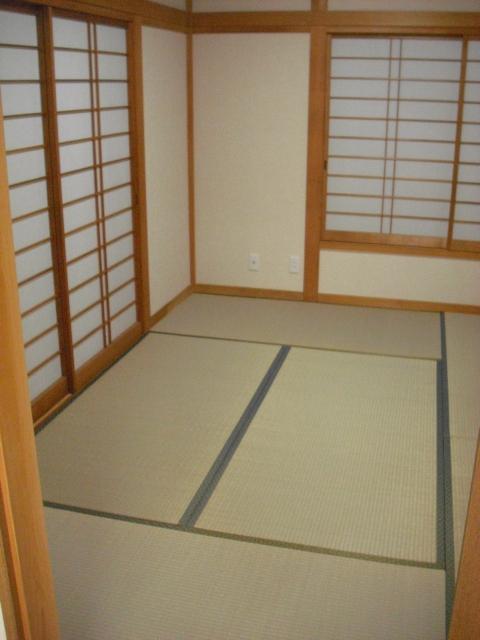 Indoor (July 2013) Shooting
室内(2013年7月)撮影
Primary school小学校 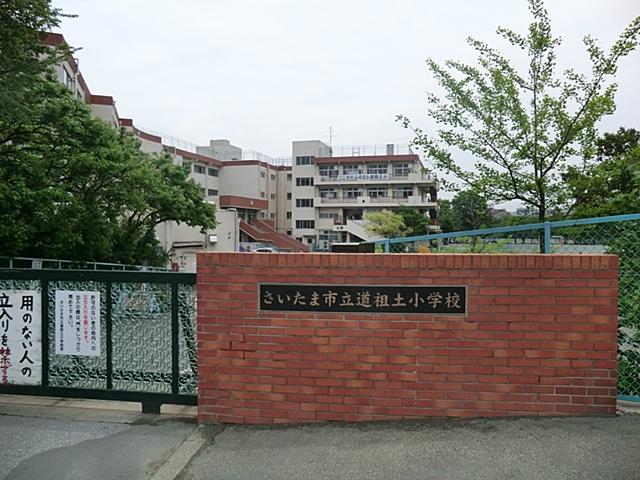 790m until the Saitama Municipal Sayado Elementary School
さいたま市立道祖土小学校まで790m
Kindergarten ・ Nursery幼稚園・保育園 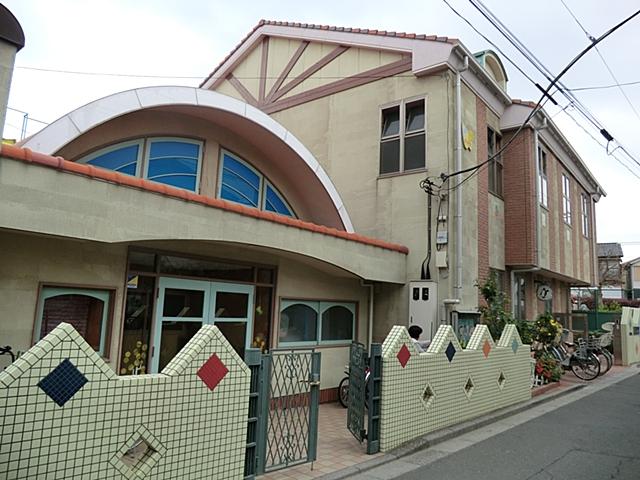 HARAYAMA 670m to kindergarten
原山幼稚園まで670m
Shopping centreショッピングセンター 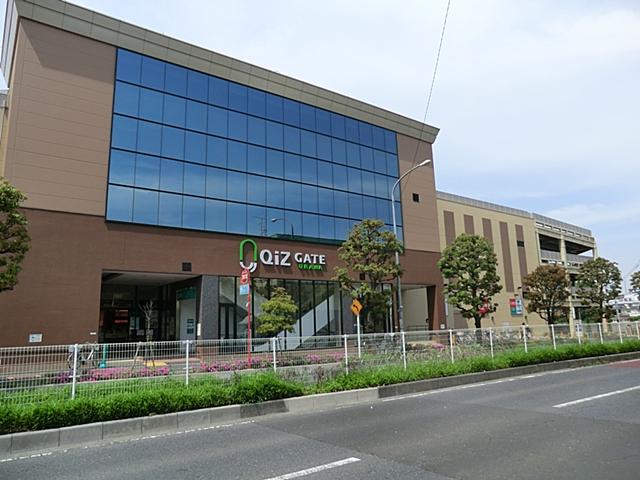 636m to quiz gate Urawa
クイズゲート浦和まで636m
Location
|















