Used Homes » Kanto » Saitama Prefecture » Midori-ku
 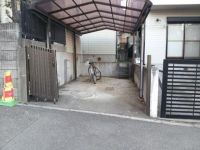
| | Saitama Midori Ward 埼玉県さいたま市緑区 |
| JR Musashino Line "Kazu Higashiura" 8 minutes Miyamoto 1-chome, walk 1 minute bus JR武蔵野線「東浦和」バス8分宮本1丁目歩1分 |
| South 16m public road, Yang per good! ! 南16m公道、陽当り良好!! |
| Shibahara elementary school, Three-chamber junior high school, Super Chikashi 芝原小学校、三室中学校、スーパー近し |
Features pickup 特徴ピックアップ | | Corresponding to the flat-35S / Year Available / Facing south / System kitchen / All room storage / Shaping land / Wide balcony / Toilet 2 places / Bathroom 1 tsubo or more / 2-story / City gas / All rooms are two-sided lighting / Maintained sidewalk / Flat terrain / Readjustment land within フラット35Sに対応 /年内入居可 /南向き /システムキッチン /全居室収納 /整形地 /ワイドバルコニー /トイレ2ヶ所 /浴室1坪以上 /2階建 /都市ガス /全室2面採光 /整備された歩道 /平坦地 /区画整理地内 | Price 価格 | | 24 million yen 2400万円 | Floor plan 間取り | | 5DK 5DK | Units sold 販売戸数 | | 1 units 1戸 | Land area 土地面積 | | 132.32 sq m (registration) 132.32m2(登記) | Building area 建物面積 | | 116.75 sq m (measured) 116.75m2(実測) | Driveway burden-road 私道負担・道路 | | Nothing, South 16m width 無、南16m幅 | Completion date 完成時期(築年月) | | March 1996 1996年3月 | Address 住所 | | Saitama Midori Ward Matsuki 3 埼玉県さいたま市緑区松木3 | Traffic 交通 | | JR Musashino Line "Kazu Higashiura" 8 minutes Miyamoto 1-chome, walk 1 minute bus JR武蔵野線「東浦和」バス8分宮本1丁目歩1分 | Related links 関連リンク | | [Related Sites of this company] 【この会社の関連サイト】 | Person in charge 担当者より | | Person in charge of real-estate and building Takazawa Hiroshi Age: 30 Daigyokai Experience: 7 years new purchases, Your sale, Your replacement, etc., Please feel free to contact. So that you find the ideal you live, In all sincerity will help. Come once, Me please consult. 担当者宅建高澤 博史年齢:30代業界経験:7年新規購入、ご売却、お買い替え等、お気軽にご連絡ください。理想のお住まいが見つかるよう、誠心誠意お手伝いいたします。是非一度、私にご相談ください。 | Contact お問い合せ先 | | TEL: 0800-603-0561 [Toll free] mobile phone ・ Also available from PHS
Caller ID is not notified
Please contact the "saw SUUMO (Sumo)"
If it does not lead, If the real estate company TEL:0800-603-0561【通話料無料】携帯電話・PHSからもご利用いただけます
発信者番号は通知されません
「SUUMO(スーモ)を見た」と問い合わせください
つながらない方、不動産会社の方は
| Building coverage, floor area ratio 建ぺい率・容積率 | | 60% ・ 200% 60%・200% | Time residents 入居時期 | | Consultation 相談 | Land of the right form 土地の権利形態 | | Ownership 所有権 | Structure and method of construction 構造・工法 | | Wooden 2-story 木造2階建 | Use district 用途地域 | | One dwelling 1種住居 | Overview and notices その他概要・特記事項 | | Contact: Takazawa Hiroshi, Facilities: Public Water Supply, This sewage, City gas, Parking: Car Port 担当者:高澤 博史、設備:公営水道、本下水、都市ガス、駐車場:カーポート | Company profile 会社概要 | | <Mediation> Minister of Land, Infrastructure and Transport (3) No. 006,185 (one company) National Housing Industry Association (Corporation) metropolitan area real estate Fair Trade Council member Asahi Housing Corporation Omiya Yubinbango330-0845 Saitama Omiya-ku Nakamachi 1-54-3 Visionary III 4 floor <仲介>国土交通大臣(3)第006185号(一社)全国住宅産業協会会員 (公社)首都圏不動産公正取引協議会加盟朝日住宅(株)大宮店〒330-0845 埼玉県さいたま市大宮区仲町1-54-3 ビジョナリーIII 4階 |
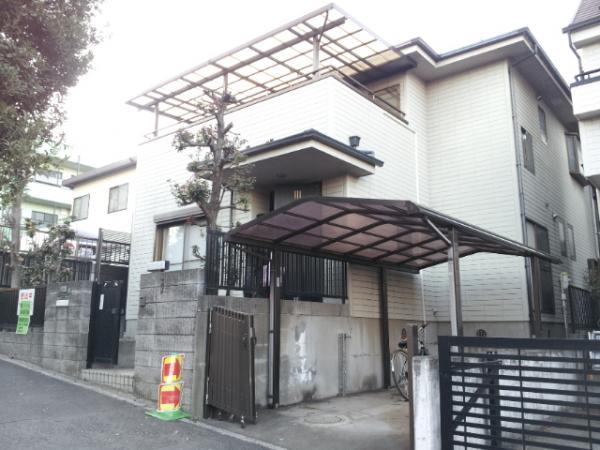 Local appearance photo
現地外観写真
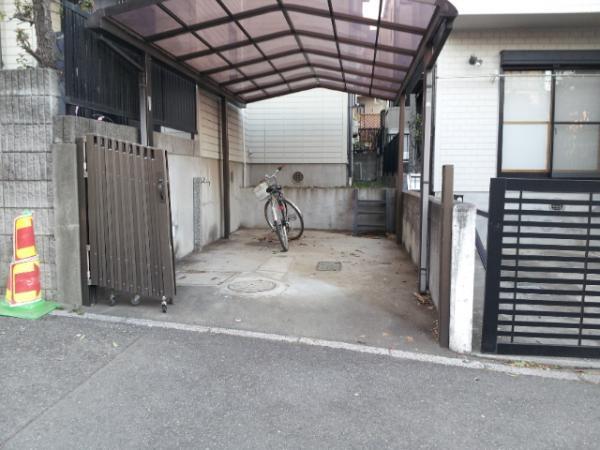 Parking lot
駐車場
Floor plan間取り図 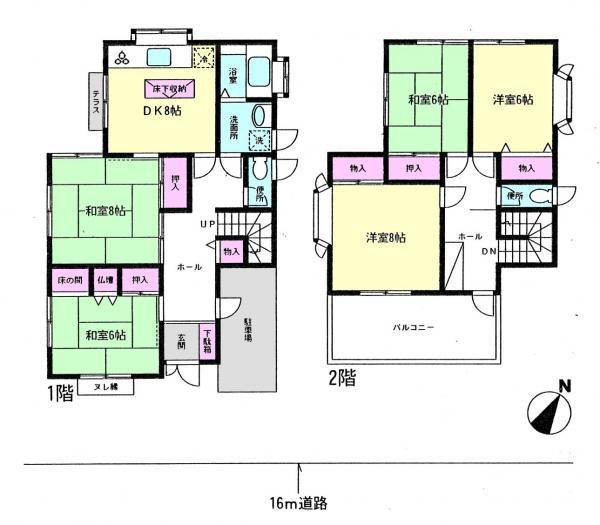 24 million yen, 5DK, Land area 132.32 sq m , Building area 116.75 sq m
2400万円、5DK、土地面積132.32m2、建物面積116.75m2
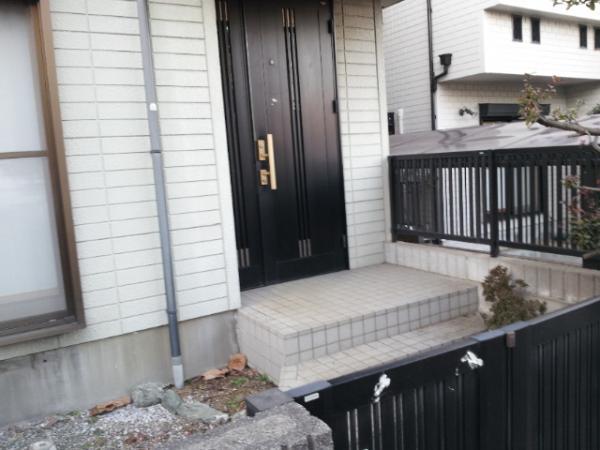 Entrance
玄関
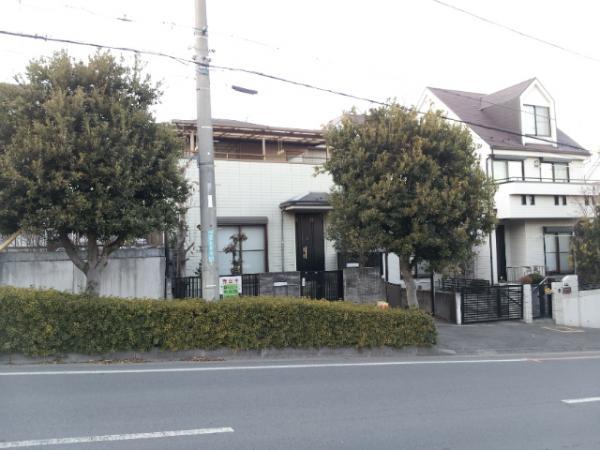 Local photos, including front road
前面道路含む現地写真
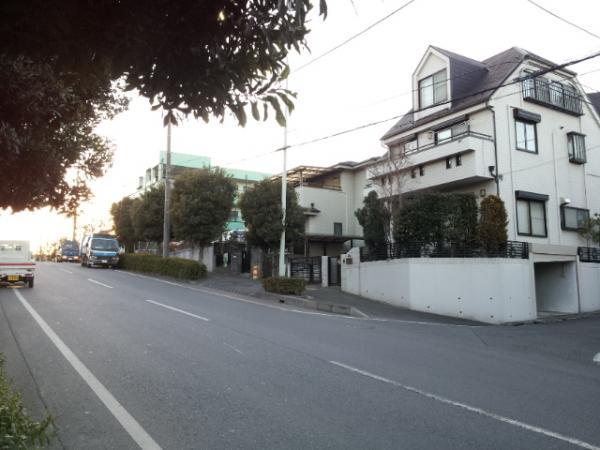 Local photos, including front road
前面道路含む現地写真
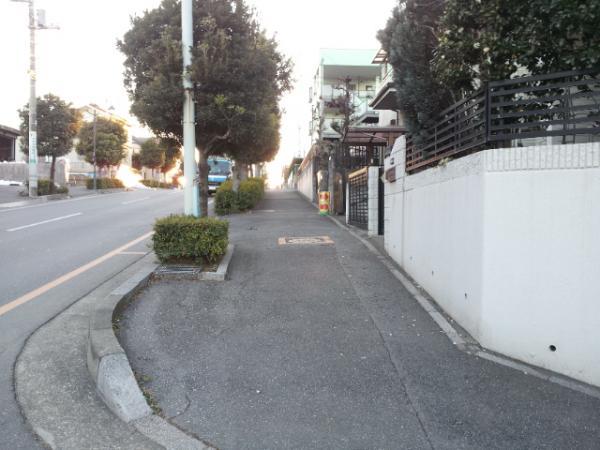 Local photos, including front road
前面道路含む現地写真
Location
|








