Used Homes » Kanto » Saitama Prefecture » Midori-ku
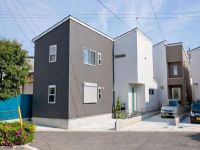 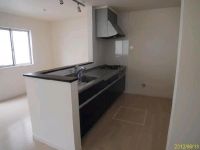
| | Saitama Midori Ward 埼玉県さいたま市緑区 |
| JR Musashino Line "Kazu Higashiura" 15 minutes pine East Park walk 3 minutes by bus JR武蔵野線「東浦和」バス15分松ノ木東公園歩3分 |
| ■ All seven buildings site ■ Shibahara to elementary school 670m ■ 370m up to three-chamber junior high school ■ 150m to Seven-Eleven ■ Shibahara 700m up to elementary school ■ York Mart up to 400m ■全7棟現場 ■芝原小学校まで670m ■三室中学校まで370m ■セブンイレブンまで150m ■芝原小学校まで700m ■ヨークマートまで400m |
Features pickup 特徴ピックアップ | | Immediate Available / System kitchen / Bathroom Dryer / Face-to-face kitchen / Warm water washing toilet seat / Underfloor Storage / Walk-in closet / City gas 即入居可 /システムキッチン /浴室乾燥機 /対面式キッチン /温水洗浄便座 /床下収納 /ウォークインクロゼット /都市ガス | Price 価格 | | 25,800,000 yen 2580万円 | Floor plan 間取り | | 3LDK + S (storeroom) 3LDK+S(納戸) | Units sold 販売戸数 | | 1 units 1戸 | Land area 土地面積 | | 100.09 sq m (registration) 100.09m2(登記) | Building area 建物面積 | | 102.88 sq m (registration) 102.88m2(登記) | Driveway burden-road 私道負担・道路 | | Nothing, North 16m width 無、北16m幅 | Completion date 完成時期(築年月) | | September 2011 2011年9月 | Address 住所 | | Saitama Midori Ward Matsuki 2 埼玉県さいたま市緑区松木2 | Traffic 交通 | | JR Musashino Line "Kazu Higashiura" bus 15 minutes pine East Park walk 3 minutes JR Keihin Tohoku Line "Kitaurawa" walk 53 minutes
Saitama high-speed rail "Urawa Misono" walk 60 minutes JR武蔵野線「東浦和」バス15分松ノ木東公園歩3分JR京浜東北線「北浦和」歩53分
埼玉高速鉄道「浦和美園」歩60分
| Related links 関連リンク | | [Related Sites of this company] 【この会社の関連サイト】 | Person in charge 担当者より | | [Regarding this property.] ■ □ ■ "To the bridge that connects the" house "you and the ideal" ■ □ ■ ● There is detailed documentation. ● You should now be able to guide you. ● customers only toll-free [0800-603-7529] 【この物件について】■□■「あなたと理想の”住まい”をつなぐ架け橋に」■□■ ●詳しい資料あります。●今すぐにご案内できます。●お客様専用フリーダイヤル 【0800-603-7529】 | Contact お問い合せ先 | | TEL: 0800-603-7543 [Toll free] mobile phone ・ Also available from PHS
Caller ID is not notified
Please contact the "saw SUUMO (Sumo)"
If it does not lead, If the real estate company TEL:0800-603-7543【通話料無料】携帯電話・PHSからもご利用いただけます
発信者番号は通知されません
「SUUMO(スーモ)を見た」と問い合わせください
つながらない方、不動産会社の方は
| Building coverage, floor area ratio 建ぺい率・容積率 | | 60% ・ 200% 60%・200% | Time residents 入居時期 | | Immediate available 即入居可 | Land of the right form 土地の権利形態 | | Ownership 所有権 | Structure and method of construction 構造・工法 | | Wooden 2-story 木造2階建 | Use district 用途地域 | | One dwelling 1種住居 | Overview and notices その他概要・特記事項 | | Facilities: Public Water Supply, City gas, Building confirmation number: No. 10UDI2S Ken 04,441 other, Parking: car space 設備:公営水道、都市ガス、建築確認番号:第10UDI2S建04441号他、駐車場:カースペース | Company profile 会社概要 | | <Mediation> Saitama Governor (2) No. 021,060 (one company) Real Estate Association (Corporation) metropolitan area real estate Fair Trade Council member THR housing distribution Group Co., Ltd. House network Urawa Lesson 4 Yubinbango330-0064 Saitama Urawa Ward City Kishimachi 6-1-5 <仲介>埼玉県知事(2)第021060号(一社)不動産協会会員 (公社)首都圏不動産公正取引協議会加盟THR住宅流通グループ(株)ハウスネットワーク浦和4課〒330-0064 埼玉県さいたま市浦和区岸町6-1-5 |
Local appearance photo現地外観写真 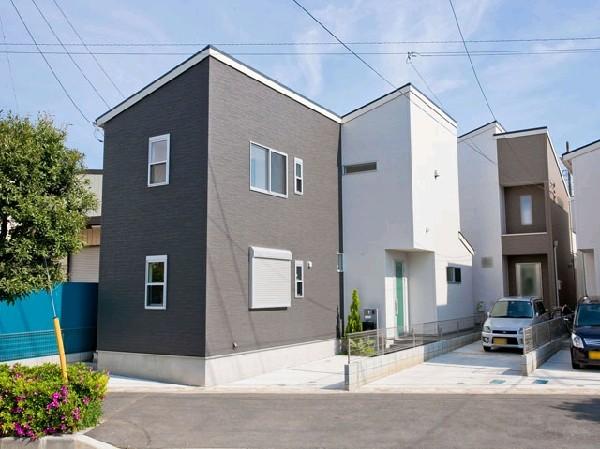 2 stylish appearance of tone color! All are 7 buildings of new construction condominiums!
2トーンカラーのスタイリッシュな外観!全7棟の新築分譲住宅です!
Kitchenキッチン 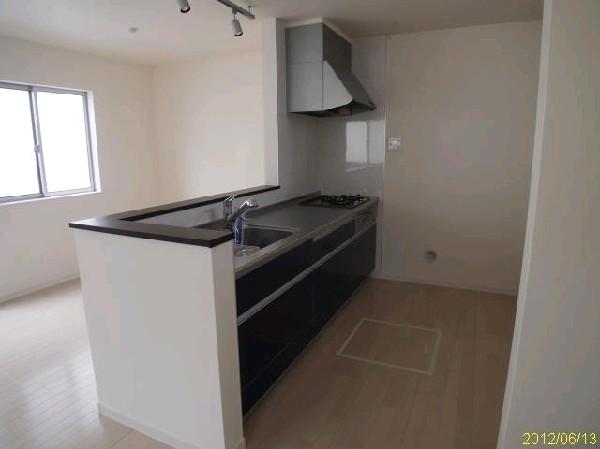 Bouncy conversation with family, 2550mm is face-to-face large open kitchen!
家族との会話が弾む、2550mm対面大型オープンキッチンです!
Livingリビング 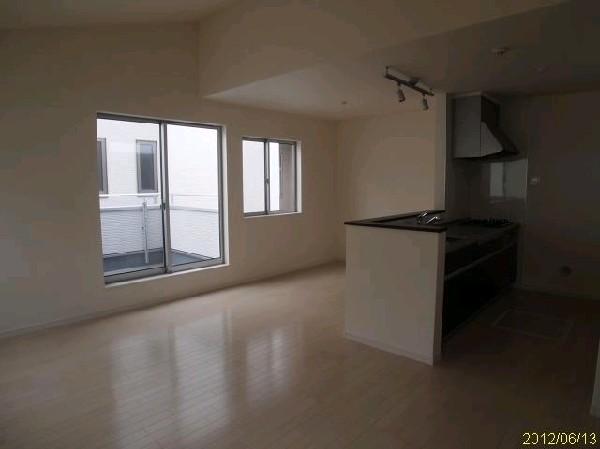 Detached interior introspection Pictures - is living LDK16 tatami room there is space all window glazing used (1 part of security glass)
戸建内装内観写真-リビングLDK16畳のゆとりある空間全窓ペアガラス使用(1部防犯ガラス)です
Floor plan間取り図 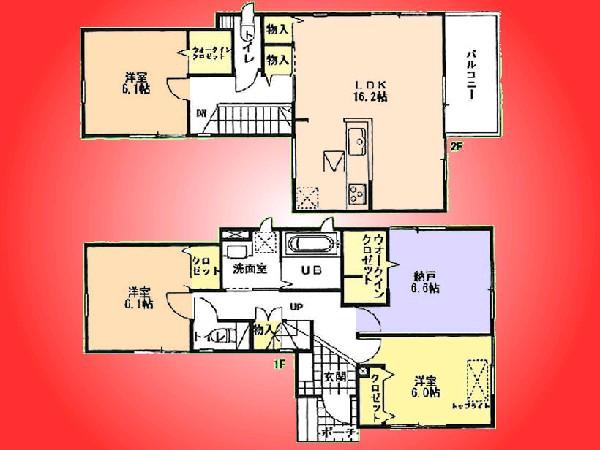 25,800,000 yen, 3LDK+S, Land area 100.09 sq m , Building area 102.88 sq m
2580万円、3LDK+S、土地面積100.09m2、建物面積102.88m2
Local appearance photo現地外観写真 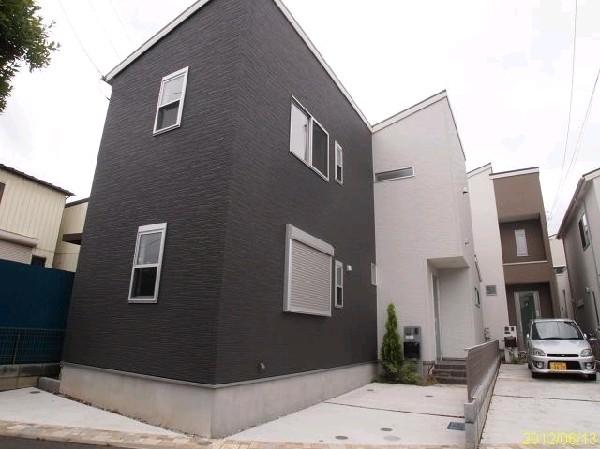 Parking Space Available! Nearby supermarkets, Is a convenient environment to life
駐車スペース有!スーパーなど近隣にあり、生活に便利な環境です
Livingリビング 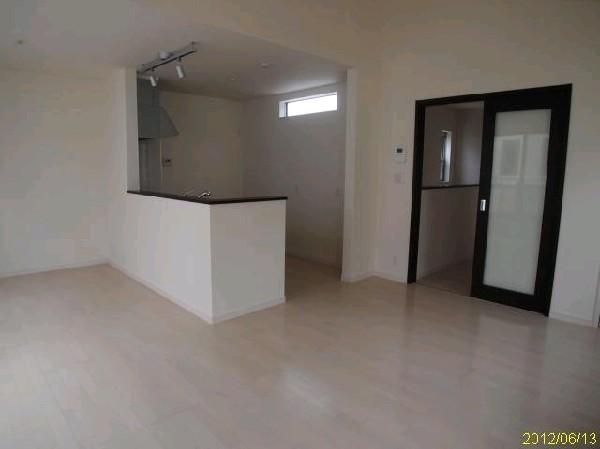 Detached interior introspection Pictures - is living with clean tones and living white
戸建内装内観写真-リビングホワイトを基調とした清潔感のあるリビングです
Bathroom浴室 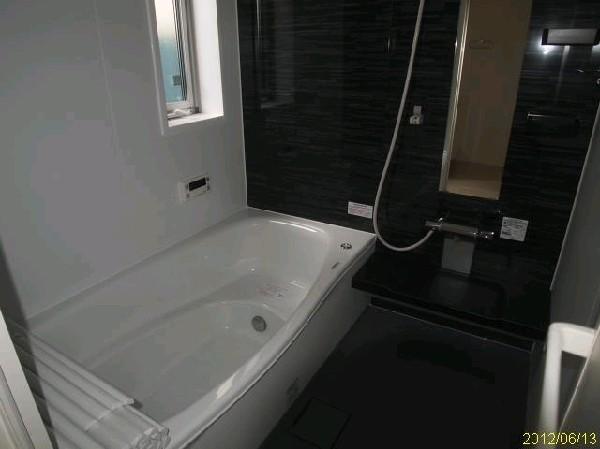 Unit bus of 1 pyeong type with bathroom Air Heating dryer! It is slowly relaxing space
浴室換気暖房乾燥機付きの1坪タイプのユニットバス!ゆっくりとくつろげる空間です
Kitchenキッチン 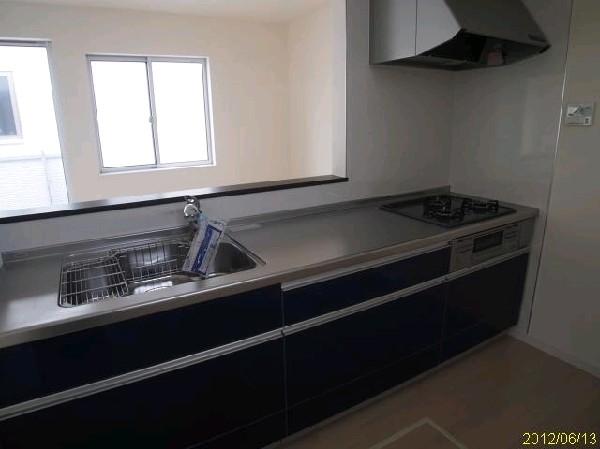 Bright kitchen facing south
南側を向く明るいキッチンです
Wash basin, toilet洗面台・洗面所 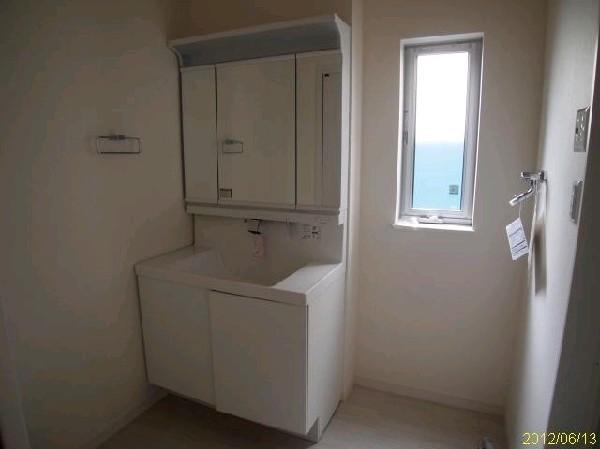 Wide vanity 900mm! Also ensure storage space in the three-sided mirror
ワイド洗面化粧台900mm!三面鏡で収納スペースも確保
Primary school小学校 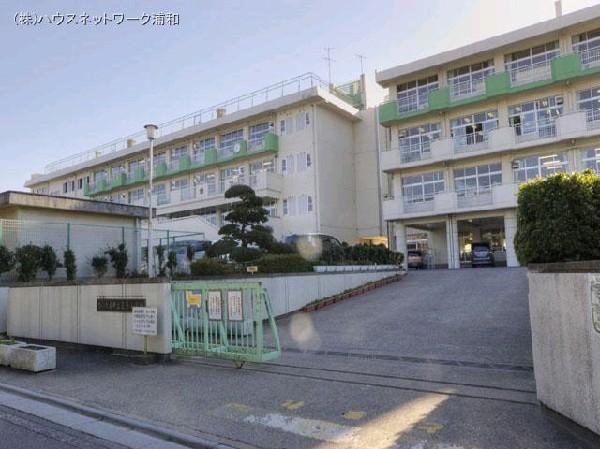 670m until the Saitama Municipal Shibahara elementary school
さいたま市立芝原小学まで670m
Local appearance photo現地外観写真 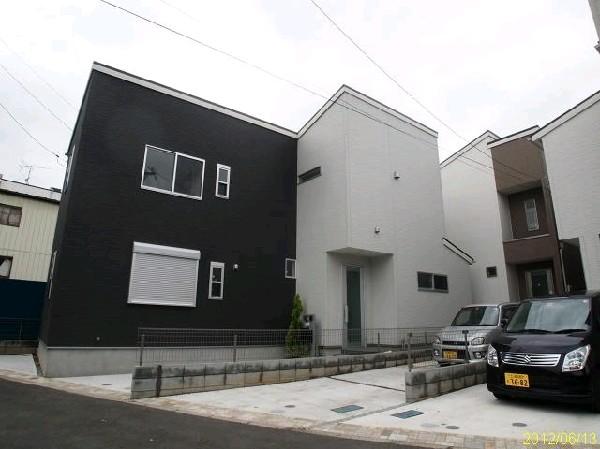 Rhythmically placed the window is the eye-catching design
リズミカルにおかれた窓が目を引くデザインです
Junior high school中学校 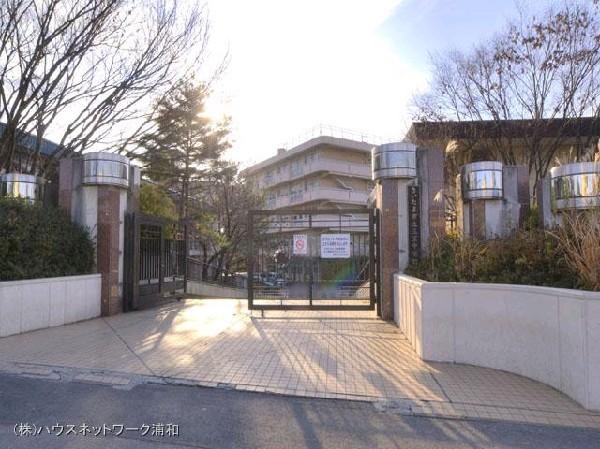 370m to Saitama City three-chamber junior high school
さいたま市立三室中学まで370m
Local appearance photo現地外観写真 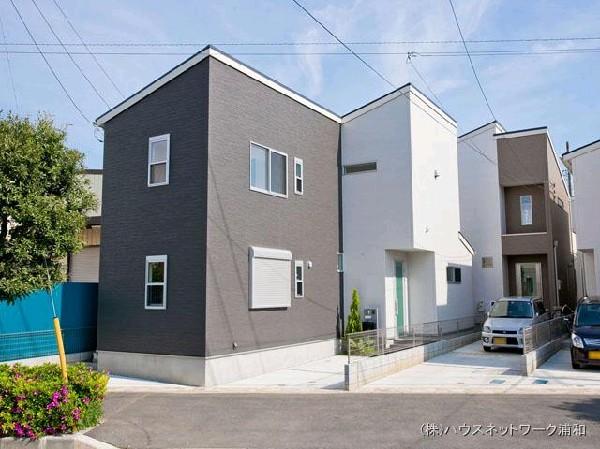 It is taken from the northwest side
北西側からの撮影です
Other Environmental Photoその他環境写真 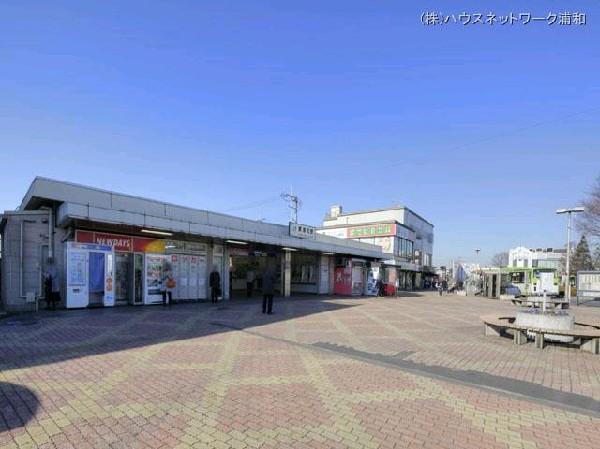 JR Musashino Line "2920m to the east, Urawa
JR武蔵野線「東浦和まで2920m
Local appearance photo現地外観写真 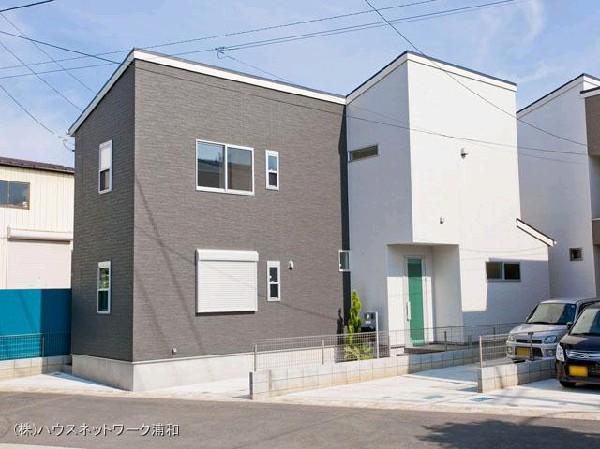 I white and black contrast is beautiful design
白と黒のコントラストが綺麗なデザインですね
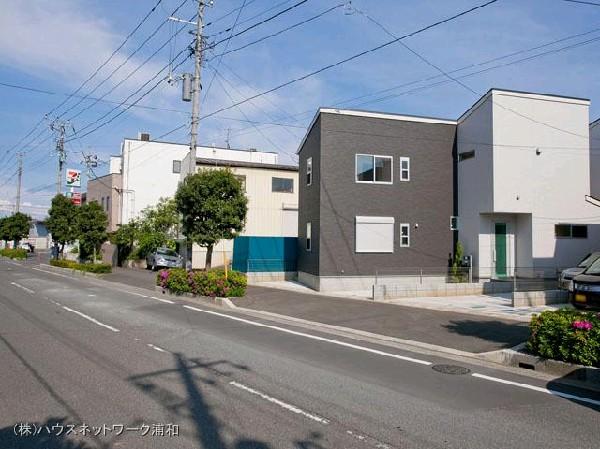 It is taken from the southeast side
南東側からの撮影です
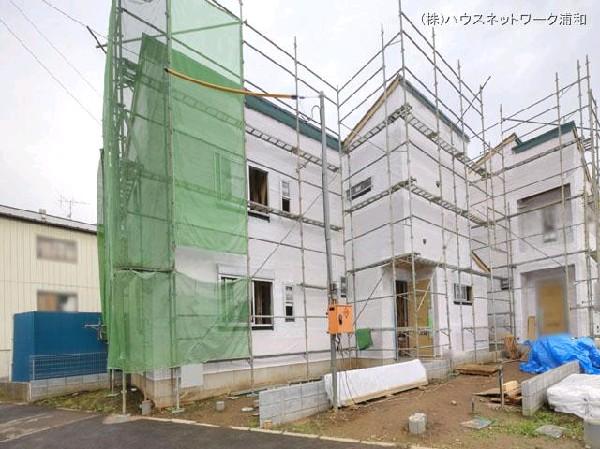 Local appearance photo
現地外観写真
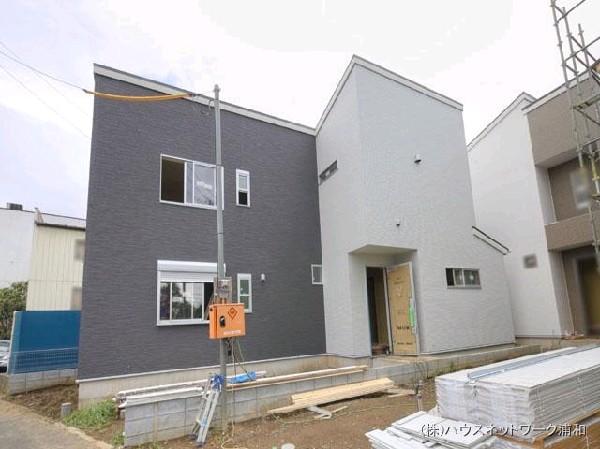 Local appearance photo
現地外観写真
Presentプレゼント ![Present. Entitled to receive those who contact us, We will present the bi-monthly magazine "Smile & Home". The latest article you can see the [biggest shopping in life] or [My Home Photo essay] of popular content.](/images/saitama/saitamashimidori/cb37840048.jpg) Entitled to receive those who contact us, We will present the bi-monthly magazine "Smile & Home". The latest article you can see the [biggest shopping in life] or [My Home Photo essay] of popular content.
当社にお問い合わせいただいた方にもれなく、隔月発行雑誌「Smile&Home」をプレゼントいたします。人気コンテンツの〔人生でいちばん大きなお買い物〕や〔マイホームフォトエッセイ〕の最新記事がご覧いただけます。
Location
| 



















![Present. Entitled to receive those who contact us, We will present the bi-monthly magazine "Smile & Home". The latest article you can see the [biggest shopping in life] or [My Home Photo essay] of popular content.](/images/saitama/saitamashimidori/cb37840048.jpg)