Used Homes » Kanto » Saitama Prefecture » Midori-ku
 
| | Saitama Midori Ward 埼玉県さいたま市緑区 |
| Saitama high-speed rail "Urawa Misono" car 4.9km 埼玉高速鉄道「浦和美園」車4.9km |
| ●● The Company is a 1-minute walk away, "Saitama New Urban Center Station". The new city center of winter, It is very beautiful night of illumination. Like a parade of TDL! Contact Us, We will wait until ~ To. ●●当社は「さいたま新都心駅」徒歩1分です。冬の新都心は、夜のイルミネーションがとてもきれいです。 まるでTDLのパレードのよう! お問い合わせ、お待ちしてま ~ す。 |
| □ Land 62 square meters, Building 46 square meters, This is a new renovation residential! Parking two Allowed! □ □土地62坪、建物46坪、新規リノベーション住宅です! 駐車2台可!□ |
Features pickup 特徴ピックアップ | | Parking two Allowed / Immediate Available / Interior and exterior renovation / Yang per good / All room storage / LDK15 tatami mats or more / Japanese-style room / Starting station / Shaping land / Washbasin with shower / Wide balcony / Toilet 2 places / 2-story / South balcony / All rooms facing southeast 駐車2台可 /即入居可 /内外装リフォーム /陽当り良好 /全居室収納 /LDK15畳以上 /和室 /始発駅 /整形地 /シャワー付洗面台 /ワイドバルコニー /トイレ2ヶ所 /2階建 /南面バルコニー /全室東南向き | Price 価格 | | 28.8 million yen 2880万円 | Floor plan 間取り | | 5LDK 5LDK | Units sold 販売戸数 | | 1 units 1戸 | Land area 土地面積 | | 207.8 sq m (62.85 tsubo) (Registration) 207.8m2(62.85坪)(登記) | Building area 建物面積 | | 154.97 sq m (46.87 tsubo) (Registration) 154.97m2(46.87坪)(登記) | Driveway burden-road 私道負担・道路 | | Nothing, East 11m width 無、東11m幅 | Completion date 完成時期(築年月) | | February 1992 1992年2月 | Address 住所 | | Saitama Midori Ward Oaza Kaminoda 埼玉県さいたま市緑区大字上野田 | Traffic 交通 | | Saitama high-speed rail "Urawa Misono" car 4.9km
Tobu Noda line "Shichiri" car 4.4km 埼玉高速鉄道「浦和美園」車4.9km
東武野田線「七里」車4.4km
| Related links 関連リンク | | [Related Sites of this company] 【この会社の関連サイト】 | Person in charge 担当者より | | The person in charge [House Media Saitama] Full moon Takushi Age: 40 Daigyokai experience: seven years at a time of shopping-in-a-lifetime. Please all your anxiety hit me. 担当者【ハウスメディアさいたま】望月 拓史年齢:40代業界経験:7年一生に一度のお買い物。ご不安を全て私にぶつけて下さい。 | Contact お問い合せ先 | | TEL: 0120-854372 [Toll free] Please contact the "saw SUUMO (Sumo)" TEL:0120-854372【通話料無料】「SUUMO(スーモ)を見た」と問い合わせください | Building coverage, floor area ratio 建ぺい率・容積率 | | 60% ・ 200% 60%・200% | Time residents 入居時期 | | Immediate available 即入居可 | Land of the right form 土地の権利形態 | | Ownership 所有権 | Structure and method of construction 構造・工法 | | Light-gauge steel 2-story 軽量鉄骨2階建 | Renovation リフォーム | | 2013 November interior renovation completed (kitchen ・ bathroom ・ toilet ・ wall ・ floor ・ all rooms ・ cleaning), 2013 November exterior renovation completed (outer wall ・ roof) 2013年11月内装リフォーム済(キッチン・浴室・トイレ・壁・床・全室・クリーニング)、2013年11月外装リフォーム済(外壁・屋根) | Use district 用途地域 | | Urbanization control area 市街化調整区域 | Overview and notices その他概要・特記事項 | | Contact Person [House Media Saitama] Full moon Takushi, Facilities: Public Water Supply, Individual septic tank, Individual LPG, Building Permits reason: land sale by the development permit, etc., Parking: Car Port 担当者:【ハウスメディアさいたま】望月 拓史、設備:公営水道、個別浄化槽、個別LPG、建築許可理由:開発許可等による分譲地、駐車場:カーポート | Company profile 会社概要 | | <Mediation> Saitama Governor (5) No. 016625 (Corporation) All Japan Real Estate Association (Corporation) metropolitan area real estate Fair Trade Council member THR housing distribution Group Co., Ltd. House media Saitama 2 Division Yubinbango330-0843 Saitama Omiya-ku, Yoshiki-cho 4-261-1 Capital Building 5th floor <仲介>埼玉県知事(5)第016625号(公社)全日本不動産協会会員 (公社)首都圏不動産公正取引協議会加盟THR住宅流通グループ(株)ハウスメディアさいたま2課〒330-0843 埼玉県さいたま市大宮区吉敷町4-261-1 キャピタルビル5階 |
Local appearance photo現地外観写真 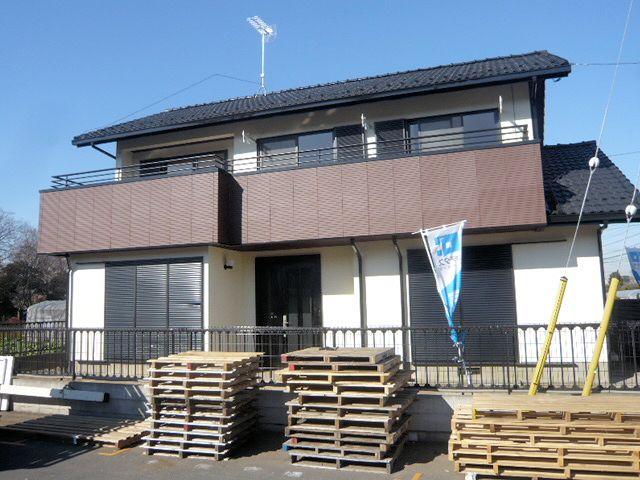 Land 62 square meters, Building 46 square meters!
土地62坪、建物46坪!
Kitchenキッチン 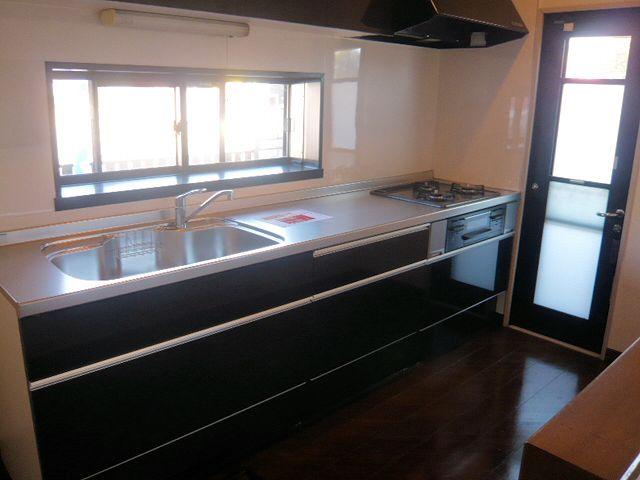 Back door with a kitchen, It is a new article
勝手口付キッチン、新品です
View photos from the dwelling unit住戸からの眺望写真 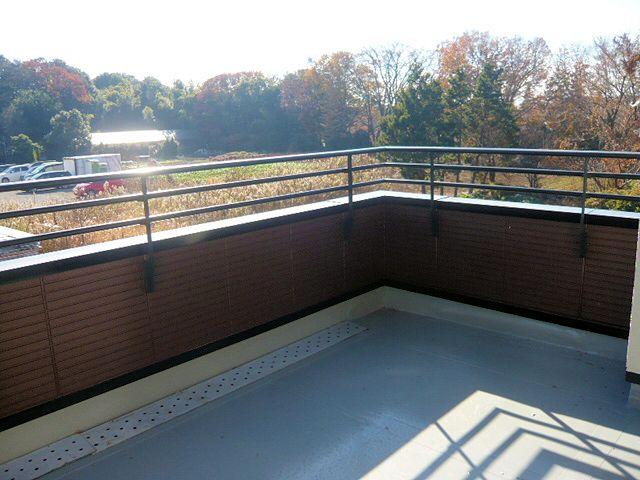 This landscape, It will be healed.
この風景、癒されます。
Floor plan間取り図 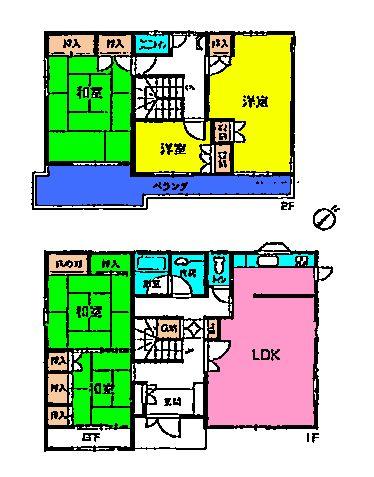 28.8 million yen, 5LDK, Land area 207.8 sq m , Building area 154.97 sq m
2880万円、5LDK、土地面積207.8m2、建物面積154.97m2
Local appearance photo現地外観写真 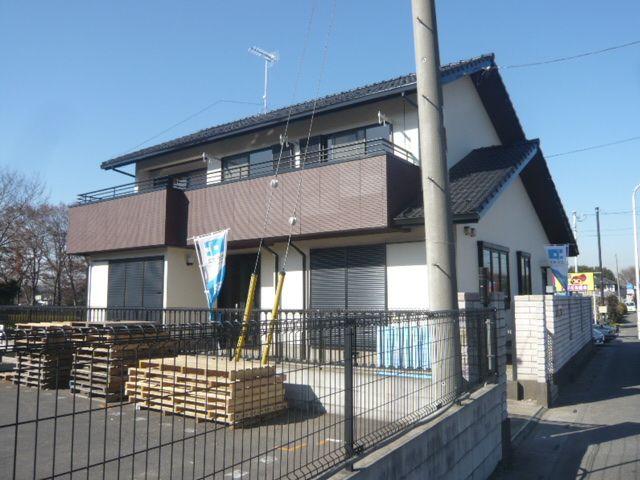 Building inside and outside, Renovated
建物内外、リフォーム済み
Livingリビング 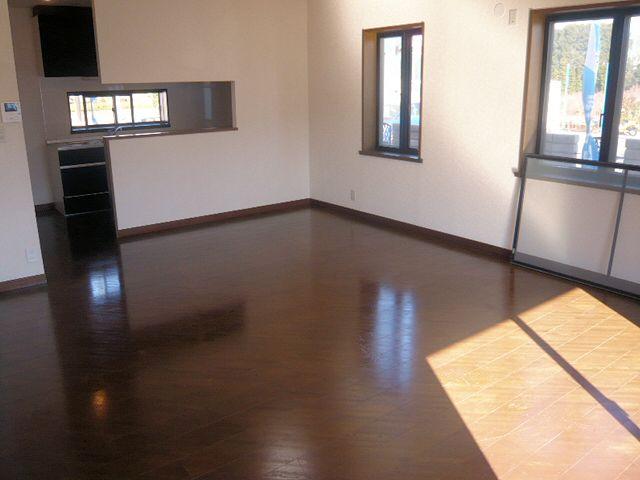 Bright living is happiness of the first step
明るいリビングは幸せの第一歩
Bathroom浴室 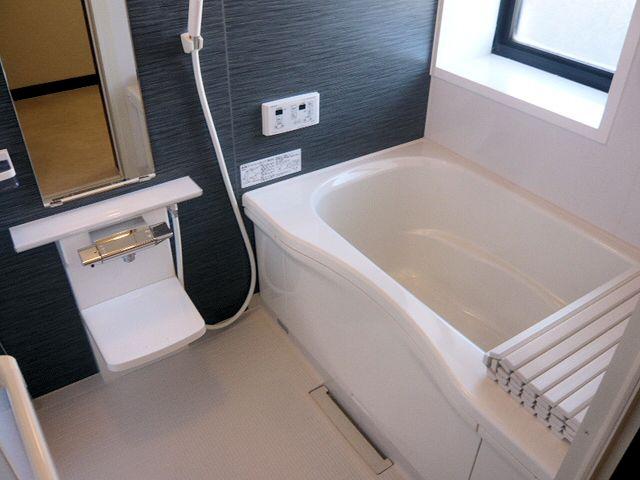 Bright bathroom, It is a new article
明るい浴室、新品です
Non-living roomリビング以外の居室 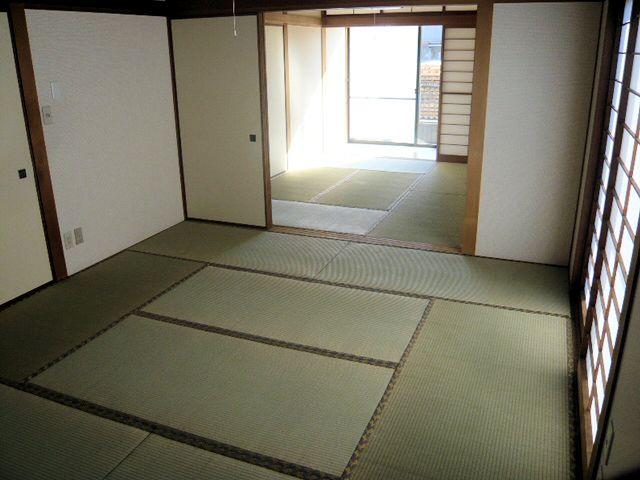 8 pledge and six quires of Japanese-style room
8帖と6帖の和室
Entrance玄関 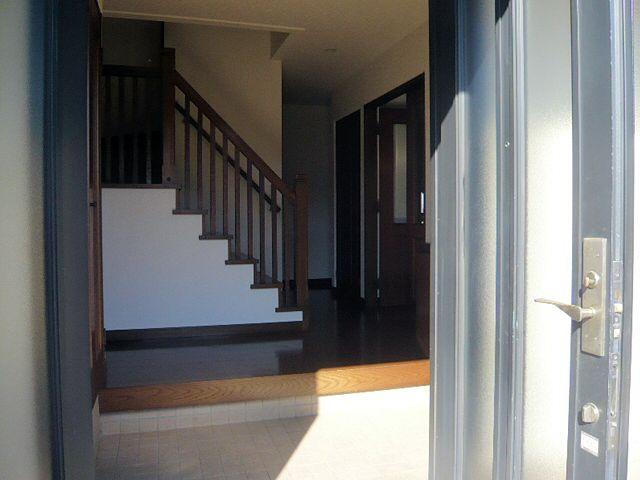 Entrance is also wide.
玄関も広いです。
Wash basin, toilet洗面台・洗面所 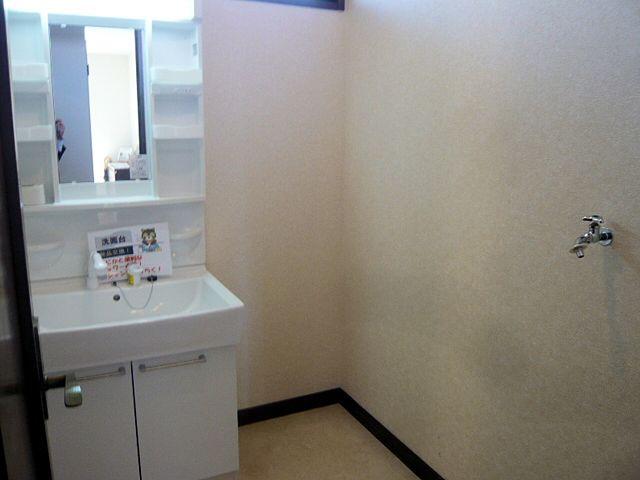 Vanity unit, It is a new article.
洗面ユニット、新品です。
Toiletトイレ 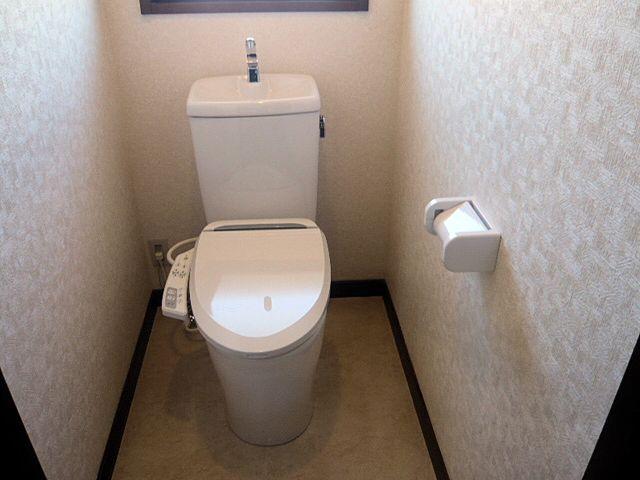 Toilet is also of course a new article.
トイレも勿論新品です。
Local photos, including front road前面道路含む現地写真 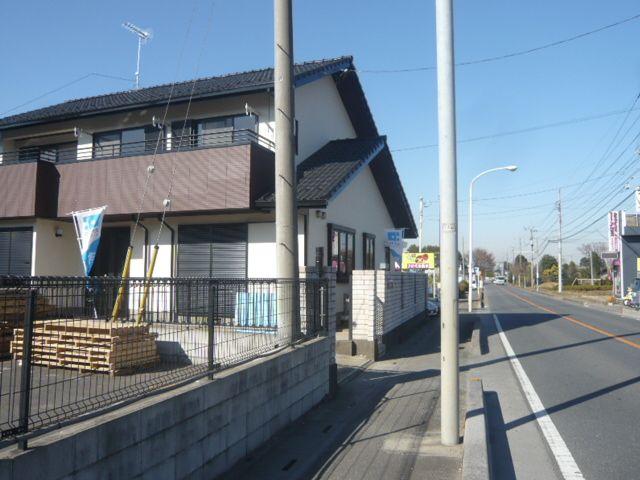 Before the road width 11m
前道幅11m
Parking lot駐車場 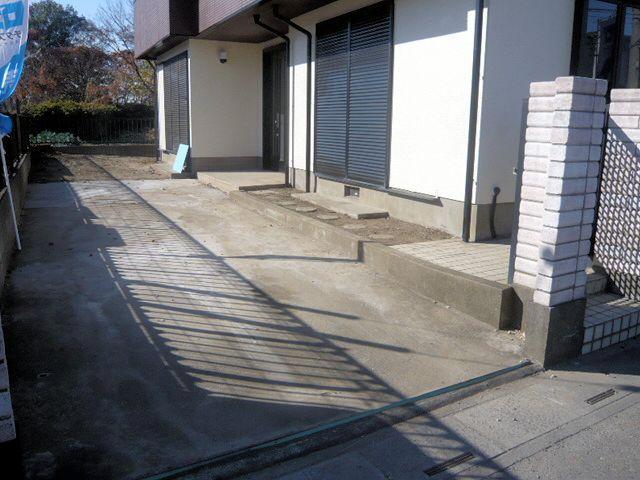 Easy two OK
楽々2台OK
Balconyバルコニー 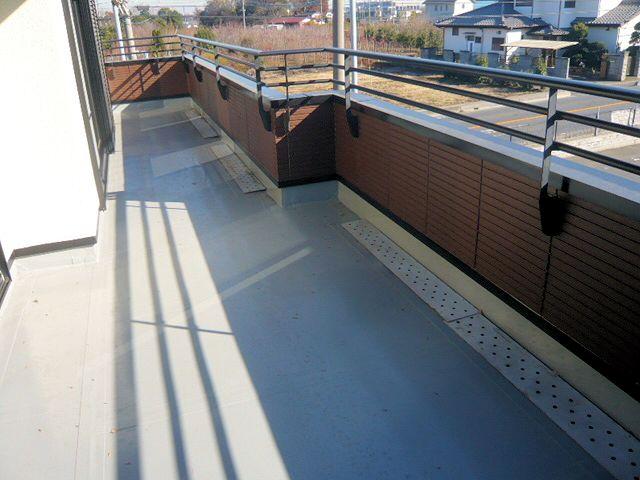 It is a wide balcony.
ワイドなバルコニーです。
View photos from the dwelling unit住戸からの眺望写真 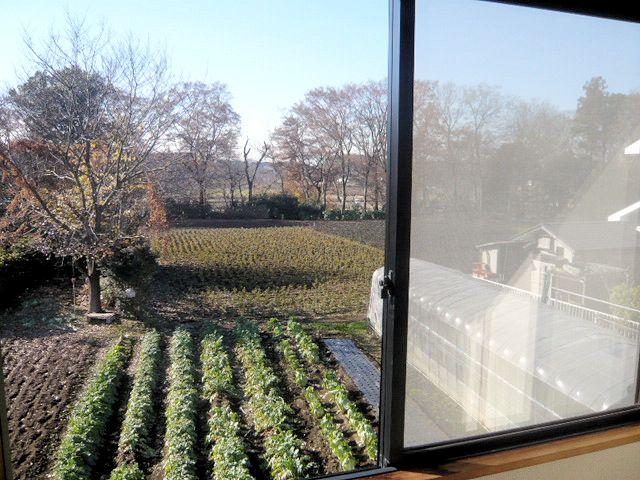 The view from the second floor Japanese-style room
2階和室からの眺め
Otherその他 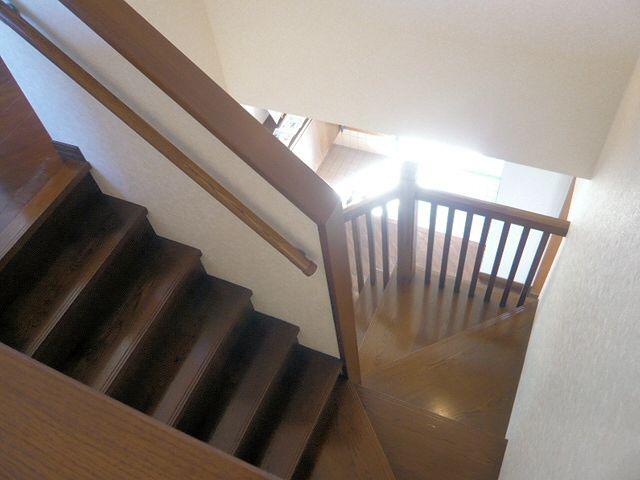 Stairwell
吹抜けの階段
Local appearance photo現地外観写真 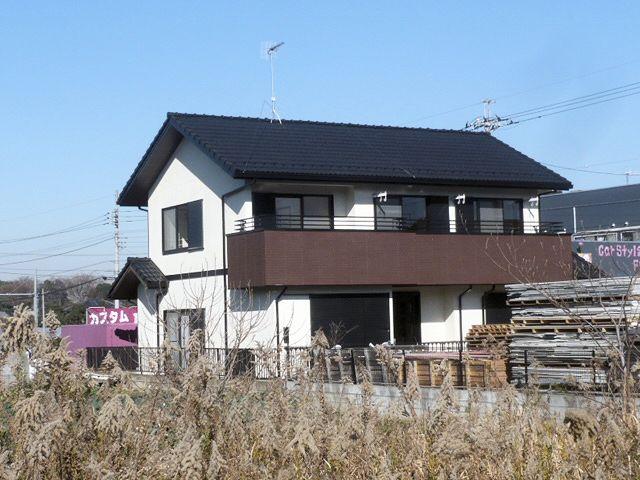 Day, View, Will be satisfied!
日当り、眺望、満足できます!
Livingリビング 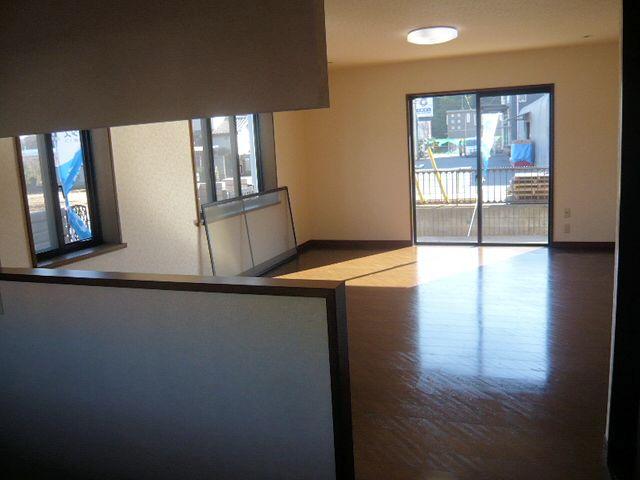 Two-sided lighting living
2面採光のリビング
Non-living roomリビング以外の居室 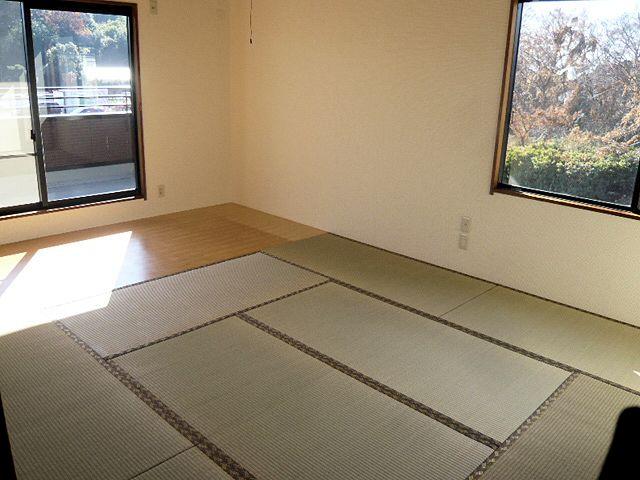 The second floor Japanese-style room. Southwest corner room.
2階和室です。南西の角部屋です。
Wash basin, toilet洗面台・洗面所 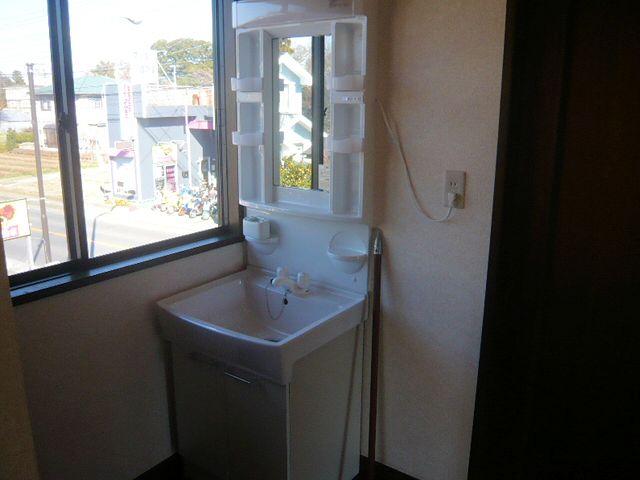 Second floor of the vanity unit
2階の洗面ユニット
Location
|





















