Used Homes » Kanto » Saitama Prefecture » Midori-ku
 
| | Saitama Midori Ward 埼玉県さいたま市緑区 |
| JR Keihin Tohoku Line "Kitaurawa" 15 minutes Ayumi Yamazaki 5 minutes by bus JR京浜東北線「北浦和」バス15分山崎歩5分 |
| ■ Green ward office branch office 110m ■ Seven-Eleven 400m ■ Saitama City Hospital 1500m living environment is good ~ ■緑区役所出張所110m■セブンイレブン400m■さいたま市立病院1500m住環境良好です ~ |
| Parking two Allowed, Immediate Available, Interior renovation, System kitchen, All room storage, Corner lot, Shaping land, Washbasin with shower, Face-to-face kitchen, Wide balcony, Barrier-free, Toilet 2 places, Bathroom 1 tsubo or more, Warm water washing toilet seat, Nantei, Underfloor Storage, TV monitor interphone, All living room flooring, Living stairs ■ Spacious was face-to-face kitchen living-in stairs ~ ■ All room balcony ~ ! ■ Is a corner lot! ■ February 2001 renovation completed in Built ~ ■ Parking space two (one small) ■ Kitchen with a back door! 駐車2台可、即入居可、内装リフォーム、システムキッチン、全居室収納、角地、整形地、シャワー付洗面台、対面式キッチン、ワイドバルコニー、バリアフリー、トイレ2ヶ所、浴室1坪以上、温水洗浄便座、南庭、床下収納、TVモニタ付インターホン、全居室フローリング、リビング階段■広々した対面キッチンリビングイン階段です ~ ■全居室バルコニー ~ !■角地です!■平成13年2月築でリフォーム済 ~ ■駐車スペース2台(1台小型)■勝手口付のキッチン! |
Features pickup 特徴ピックアップ | | Parking two Allowed / Immediate Available / Interior renovation / System kitchen / All room storage / Corner lot / Shaping land / Washbasin with shower / Face-to-face kitchen / Wide balcony / Barrier-free / Toilet 2 places / Bathroom 1 tsubo or more / Warm water washing toilet seat / Nantei / Underfloor Storage / TV monitor interphone / All living room flooring / Living stairs 駐車2台可 /即入居可 /内装リフォーム /システムキッチン /全居室収納 /角地 /整形地 /シャワー付洗面台 /対面式キッチン /ワイドバルコニー /バリアフリー /トイレ2ヶ所 /浴室1坪以上 /温水洗浄便座 /南庭 /床下収納 /TVモニタ付インターホン /全居室フローリング /リビング階段 | Price 価格 | | 24 million yen 2400万円 | Floor plan 間取り | | 4LDK 4LDK | Units sold 販売戸数 | | 1 units 1戸 | Land area 土地面積 | | 108.54 sq m (32.83 tsubo) (Registration) 108.54m2(32.83坪)(登記) | Building area 建物面積 | | 96.05 sq m (29.05 tsubo) (Registration) 96.05m2(29.05坪)(登記) | Driveway burden-road 私道負担・道路 | | Nothing, North 4.3m width, West 4m width 無、北4.3m幅、西4m幅 | Completion date 完成時期(築年月) | | February 2003 2003年2月 | Address 住所 | | Saitama Midori Ward Oaza three-chamber 埼玉県さいたま市緑区大字三室 | Traffic 交通 | | JR Keihin Tohoku Line "Kitaurawa" 15 minutes Ayumi Yamazaki 5 minutes by bus JR京浜東北線「北浦和」バス15分山崎歩5分
| Person in charge 担当者より | | Person in charge of real-estate and building FP [House Media Saitama] Yazawa Shinkokorozashi industry experience: I have six years each and every customer encounter to cherish. Your anxiety ・ Although I think whether there is also a worry part, Looking house with a smile I try the service, such as it is. When you are looking for abode, Please feel free to come. 担当者宅建FP【ハウスメディアさいたま】矢沢 信志業界経験:6年お客様一人ひとりの出会いを大切にしています。ご不安・心配な部分もあるかと思いますが、笑顔でお住まい探しができるような接客を心掛けています。お住まい探しの際は、お気軽にお越し下さいませ。 | Contact お問い合せ先 | | TEL: 0120-854371 [Toll free] Please contact the "saw SUUMO (Sumo)" TEL:0120-854371【通話料無料】「SUUMO(スーモ)を見た」と問い合わせください | Building coverage, floor area ratio 建ぺい率・容積率 | | 60% ・ Hundred percent 60%・100% | Time residents 入居時期 | | Immediate available 即入居可 | Land of the right form 土地の権利形態 | | Ownership 所有権 | Structure and method of construction 構造・工法 | | Wooden 2-story 木造2階建 | Renovation リフォーム | | October 2013 interior renovation completed (wall) 2013年10月内装リフォーム済(壁) | Use district 用途地域 | | One low-rise 1種低層 | Other limitations その他制限事項 | | Regulations have by the Landscape Act 景観法による規制有 | Overview and notices その他概要・特記事項 | | Contact Person [House Media Saitama] Yazawa Shinkokorozashi, Facilities: Public Water Supply, This sewage, Individual LPG, Parking: car space 担当者:【ハウスメディアさいたま】矢沢 信志、設備:公営水道、本下水、個別LPG、駐車場:カースペース | Company profile 会社概要 | | <Mediation> Saitama Governor (5) No. 016625 (Corporation) All Japan Real Estate Association (Corporation) metropolitan area real estate Fair Trade Council member THR housing distribution Group Co., Ltd. House media Saitama Division 1 Yubinbango330-0843 Saitama Omiya-ku, Yoshiki-cho 4-261-1 Capital Building 5th floor <仲介>埼玉県知事(5)第016625号(公社)全日本不動産協会会員 (公社)首都圏不動産公正取引協議会加盟THR住宅流通グループ(株)ハウスメディアさいたま1課〒330-0843 埼玉県さいたま市大宮区吉敷町4-261-1 キャピタルビル5階 |
Local appearance photo現地外観写真 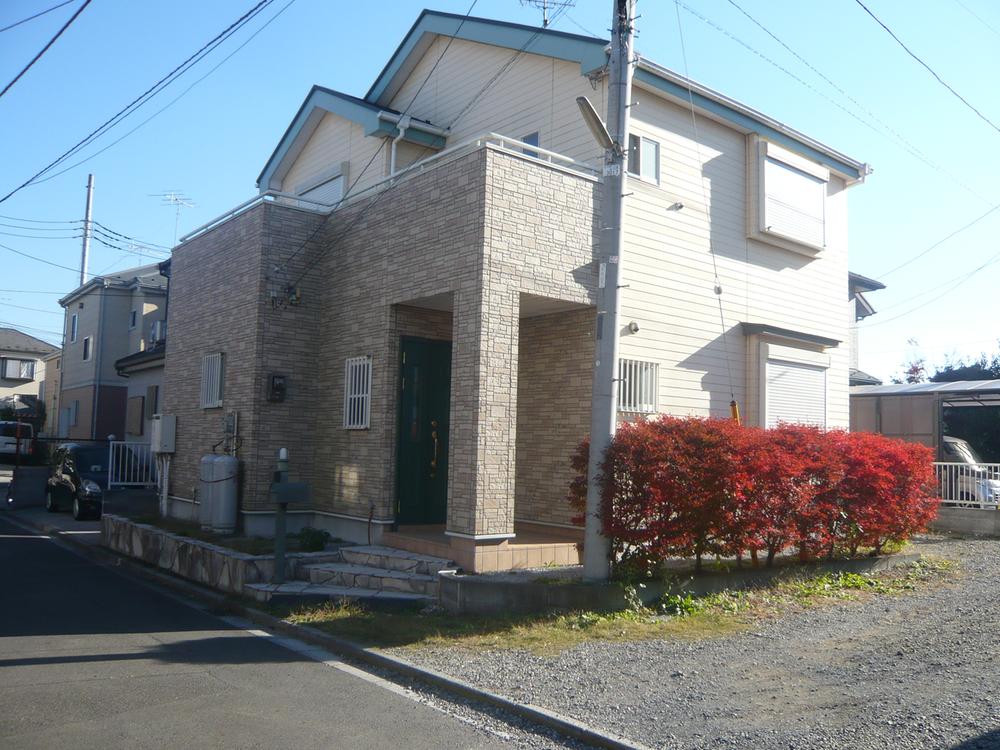 ■ 2001 Built! ~ ■ ■ Spacious was face-to-face kitchen living-in stairs ~ ■ All room balcony ~ ! ■ Is a corner lot! ■ February 2001 renovation completed in Built ~
■平成13年築! ~ ■■広々した対面キッチンリビングイン階段です ~ ■全居室バルコニー ~ !■角地です!■平成13年2月築でリフォーム済 ~
Livingリビング 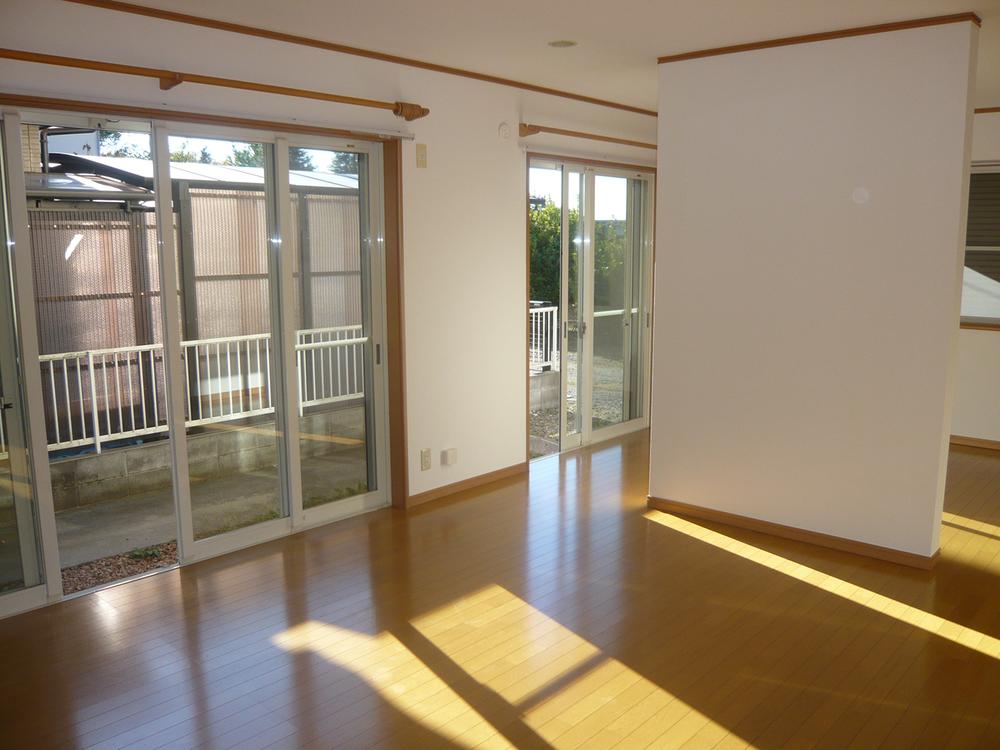 ■ We are living with a spacious and airy!
■広々開放感あるリビングです!
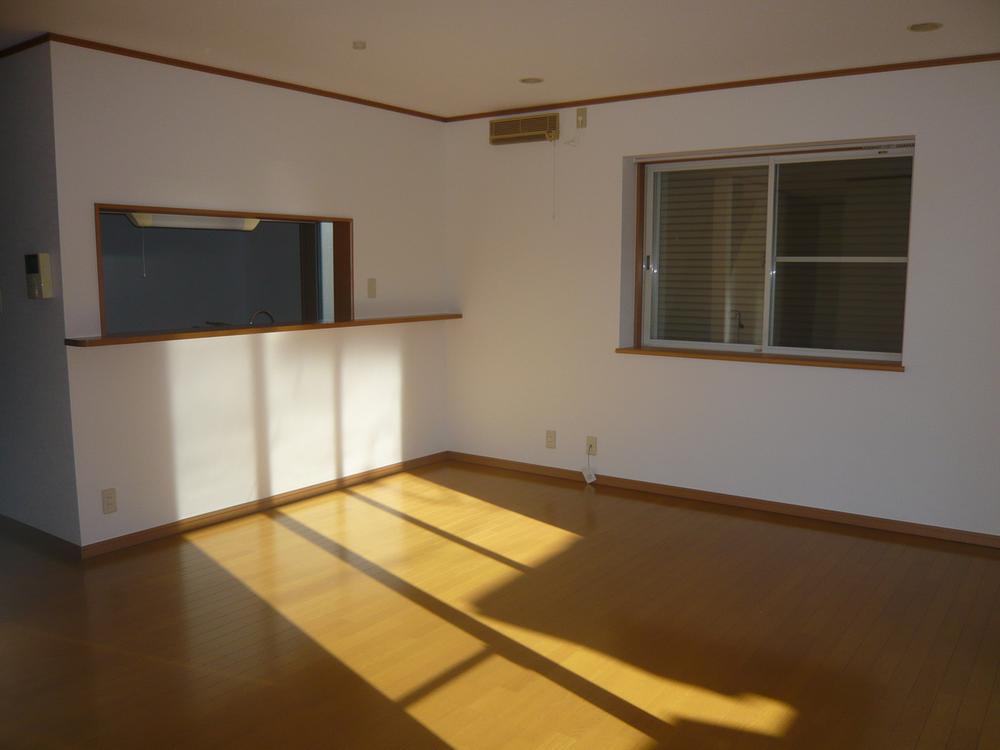 ■ Face-to-face kitchen ~ !
■対面キッチン ~ !
Floor plan間取り図 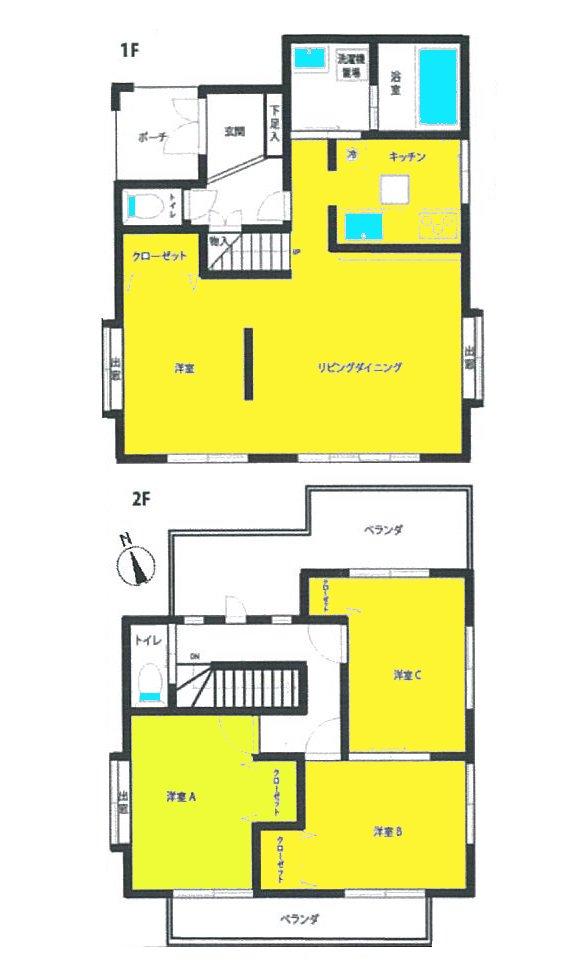 24 million yen, 4LDK, Land area 108.54 sq m , Building area 96.05 sq m ■ All rooms are balcony room ~
2400万円、4LDK、土地面積108.54m2、建物面積96.05m2 ■全室バルコニー付き居室です ~
Livingリビング 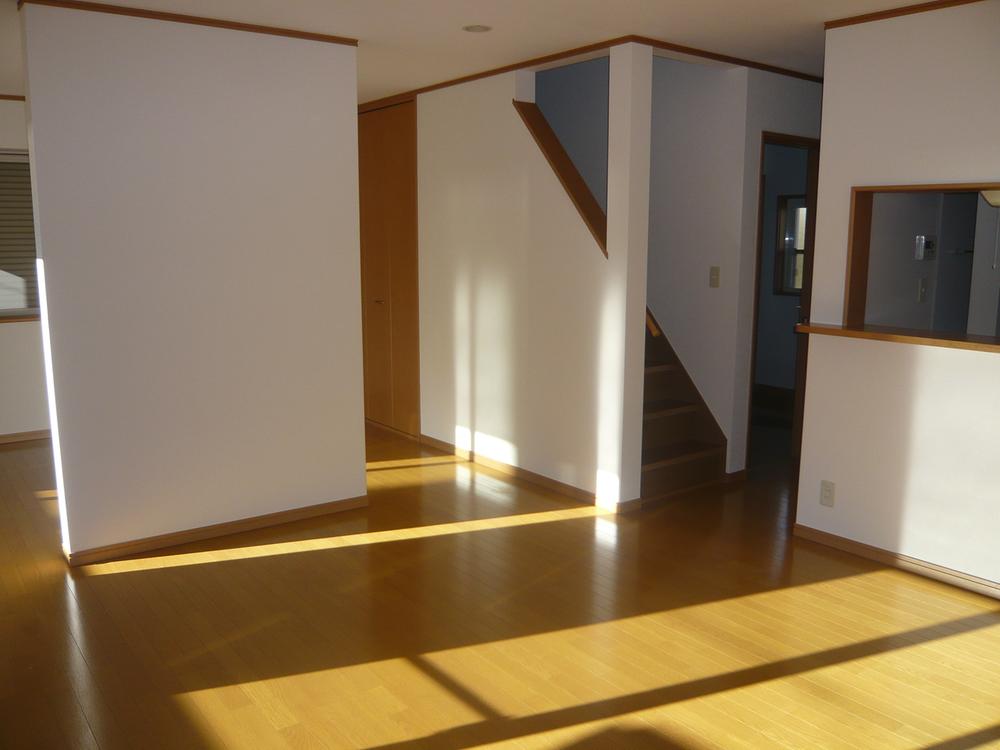 ■ Living-in stairs ~
■リビングイン階段 ~
Bathroom浴室 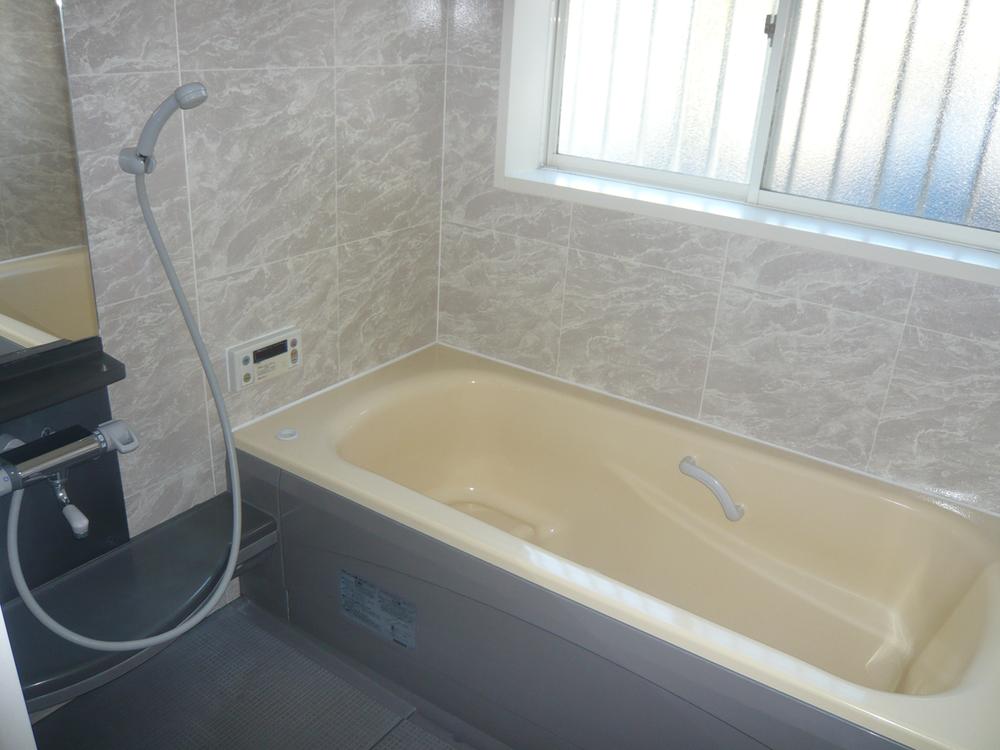 ■ 1 tsubo size unit bus ~
■1坪サイズユニットバス ~
Kitchenキッチン 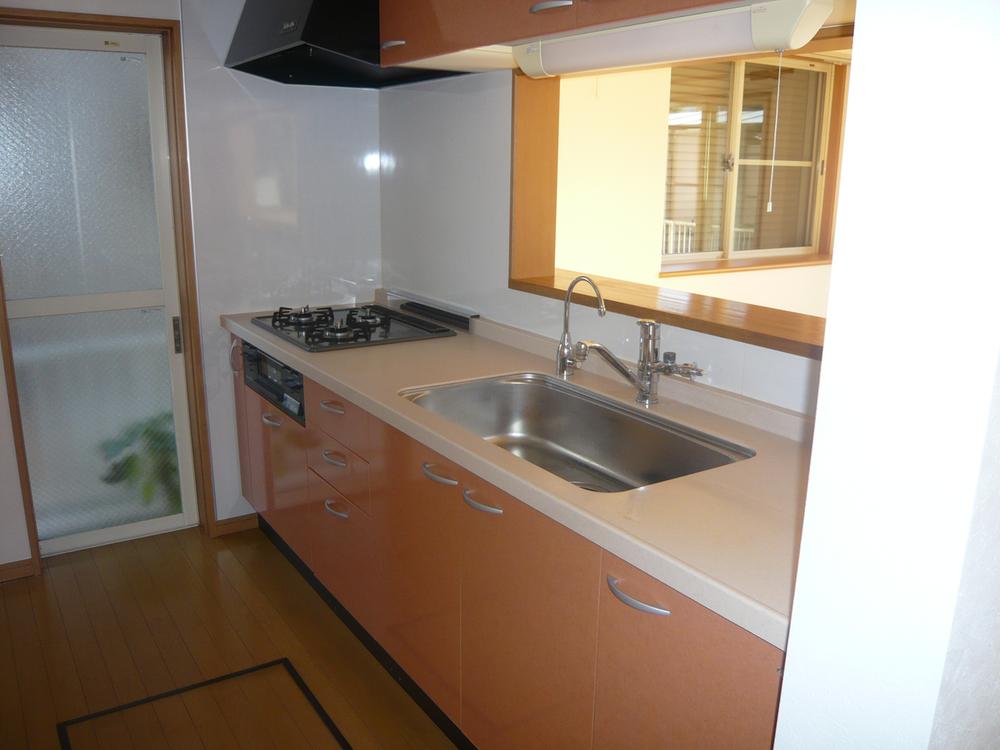 ■ Kitchen with a back door!
■勝手口付のキッチン!
Entrance玄関 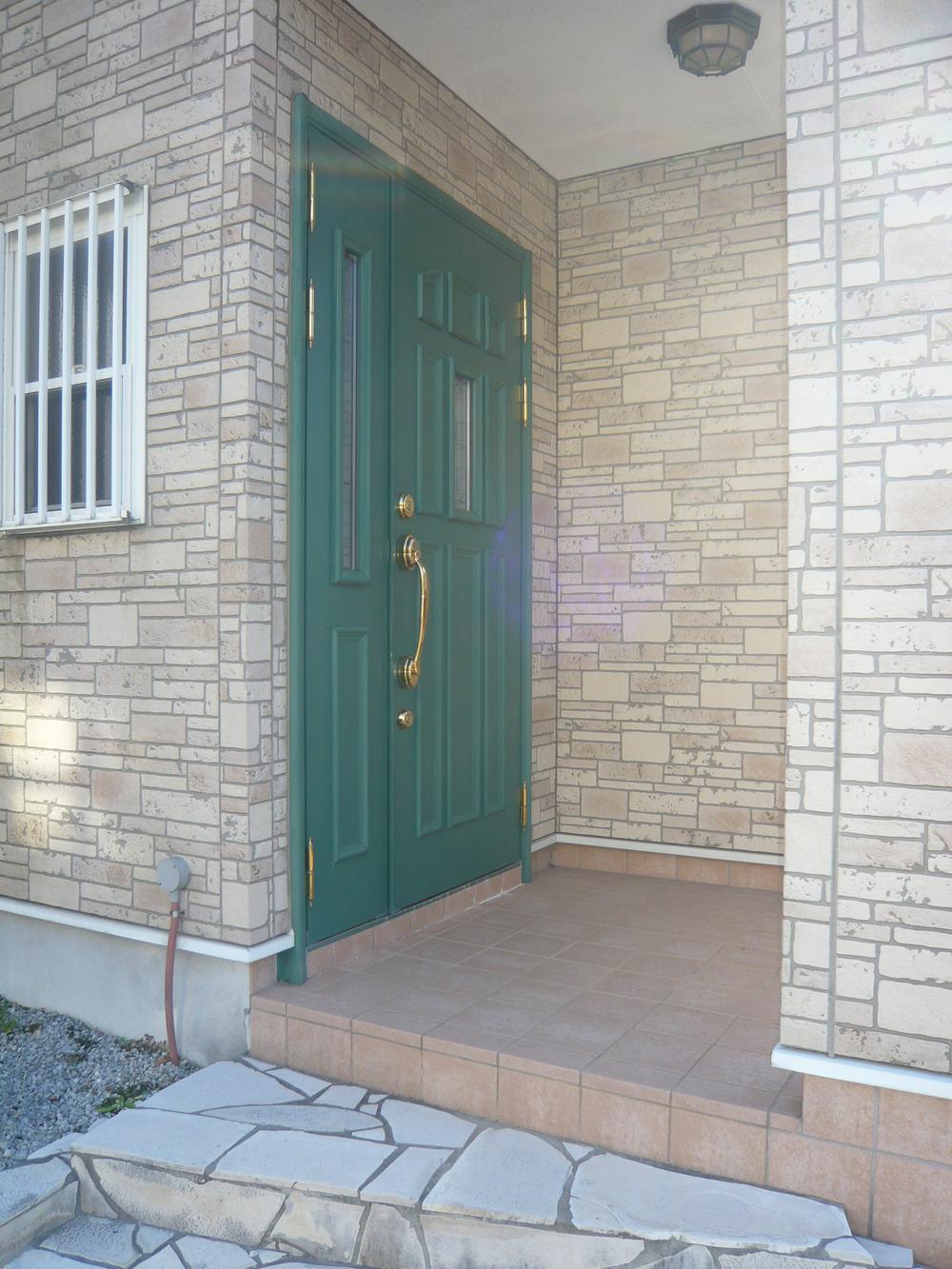 ■ It is the entrance door of the Western-style ~
■洋風の玄関扉です ~
Wash basin, toilet洗面台・洗面所 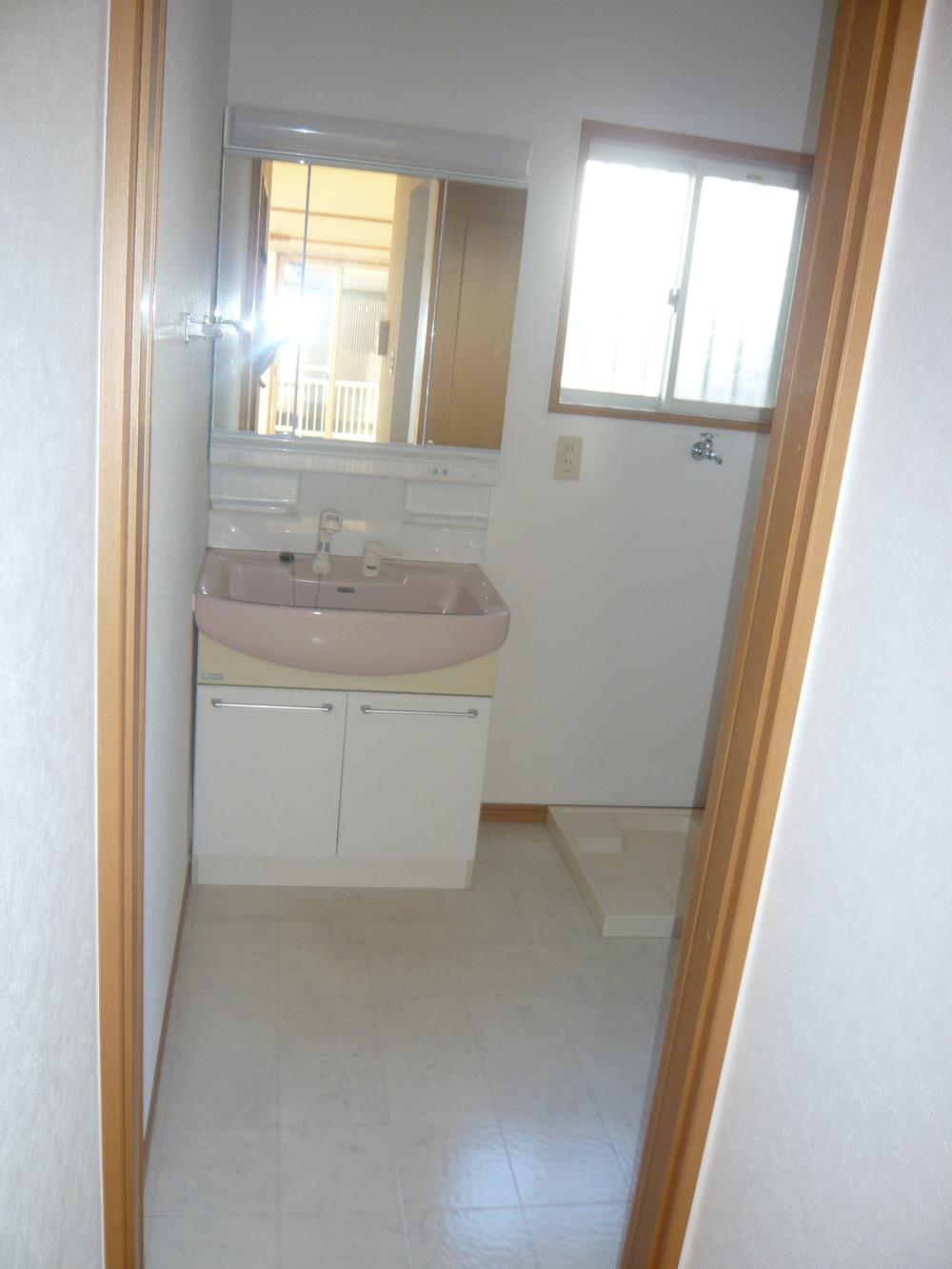 ■ Three-sided mirror with a shampoo dresser basin ~
■3面鏡シャンプードレッサー付洗面 ~
Toiletトイレ 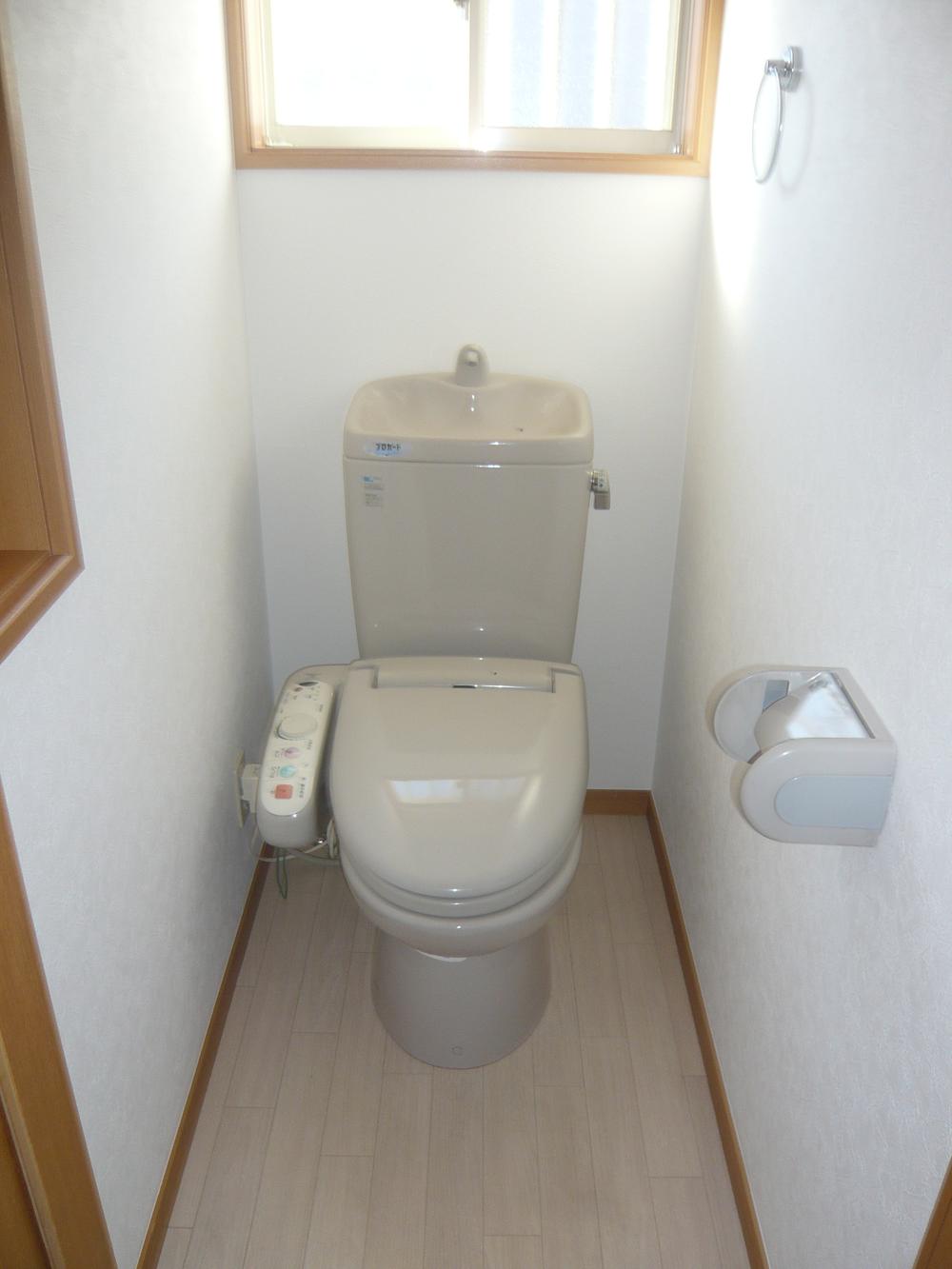 ■ Washlet toilet ~
■ウオシュレット付トイレ ~
Parking lot駐車場 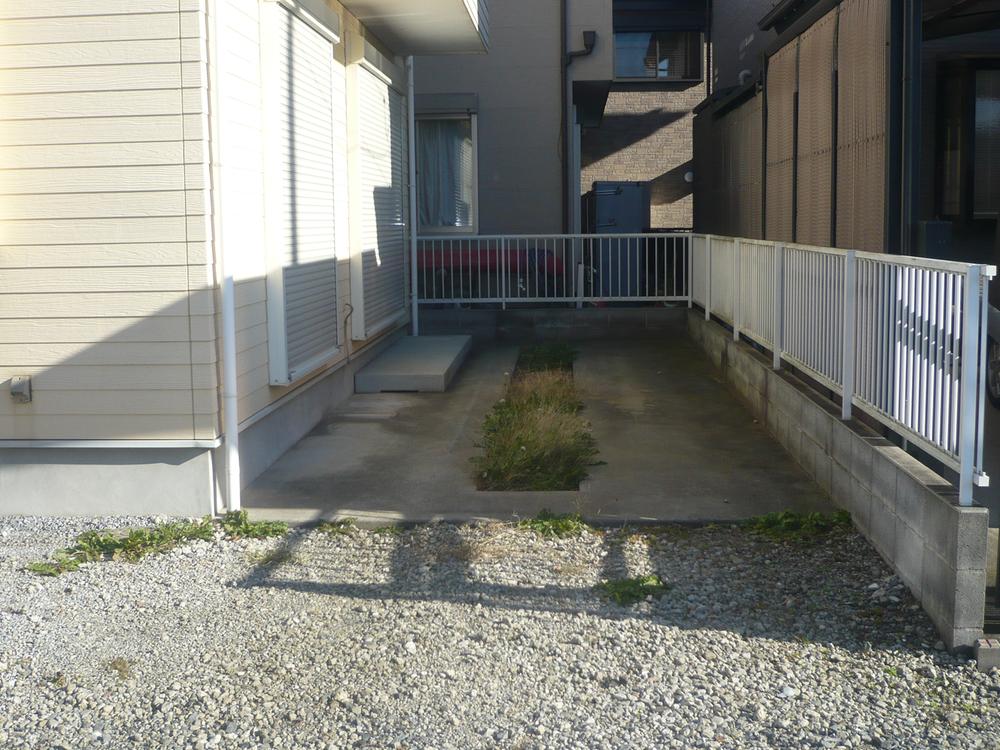 ■ Parking Lot ~
■駐車場 ~
Other localその他現地 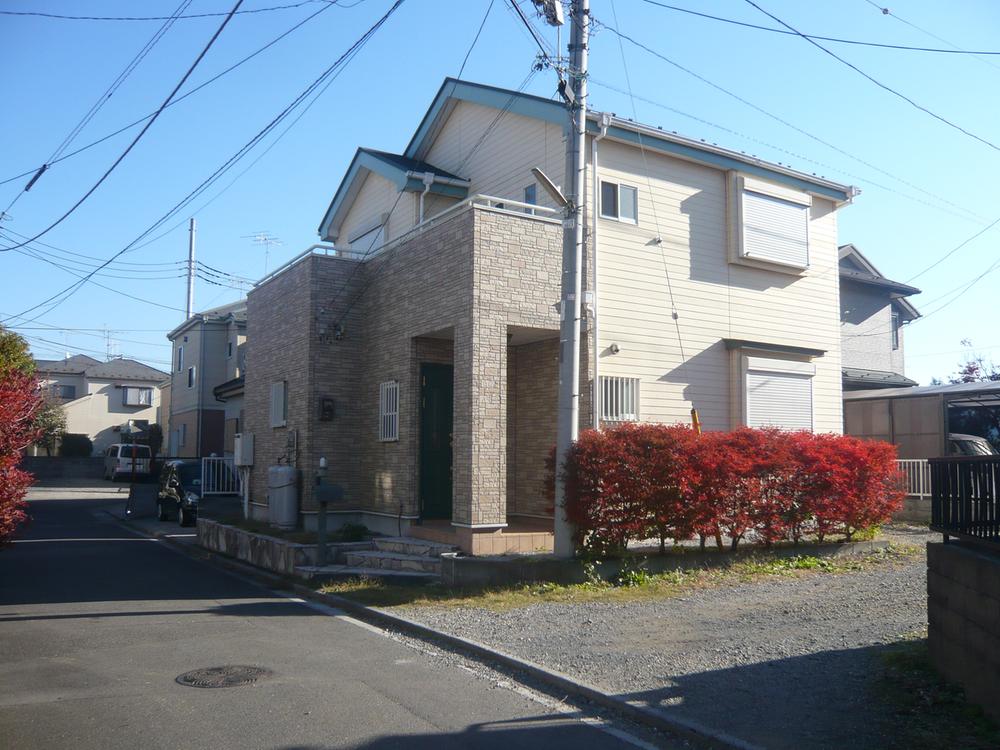 ■ There is a feeling of opening in the corner lot ~
■角地で開放感あります ~
Livingリビング 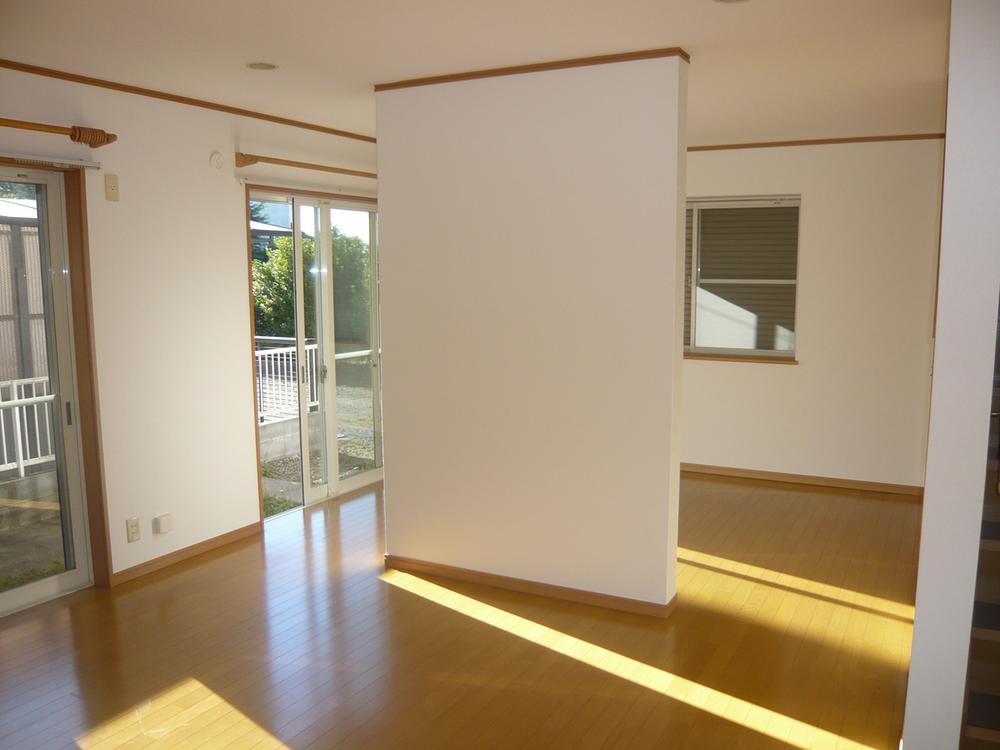 ■ Living is next to Western-style ~ !
■リビング横洋室です ~ !
Bathroom浴室 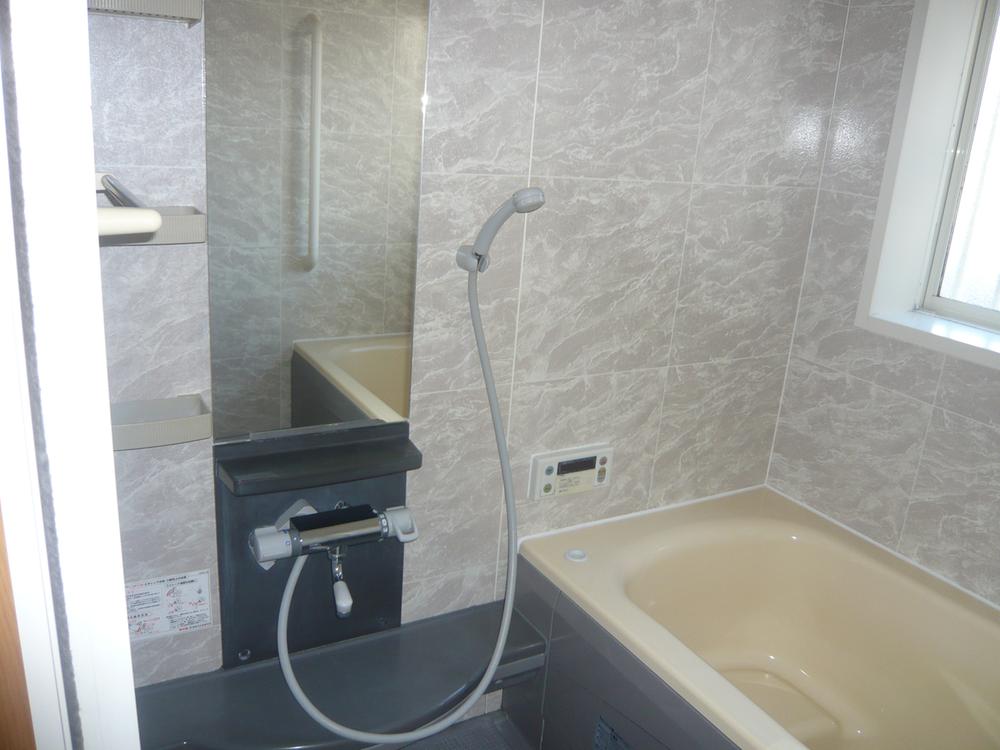 ■ Unit bus also house cleaning ~ !
■ユニットバスもハウスクリーニング ~ !
Other localその他現地 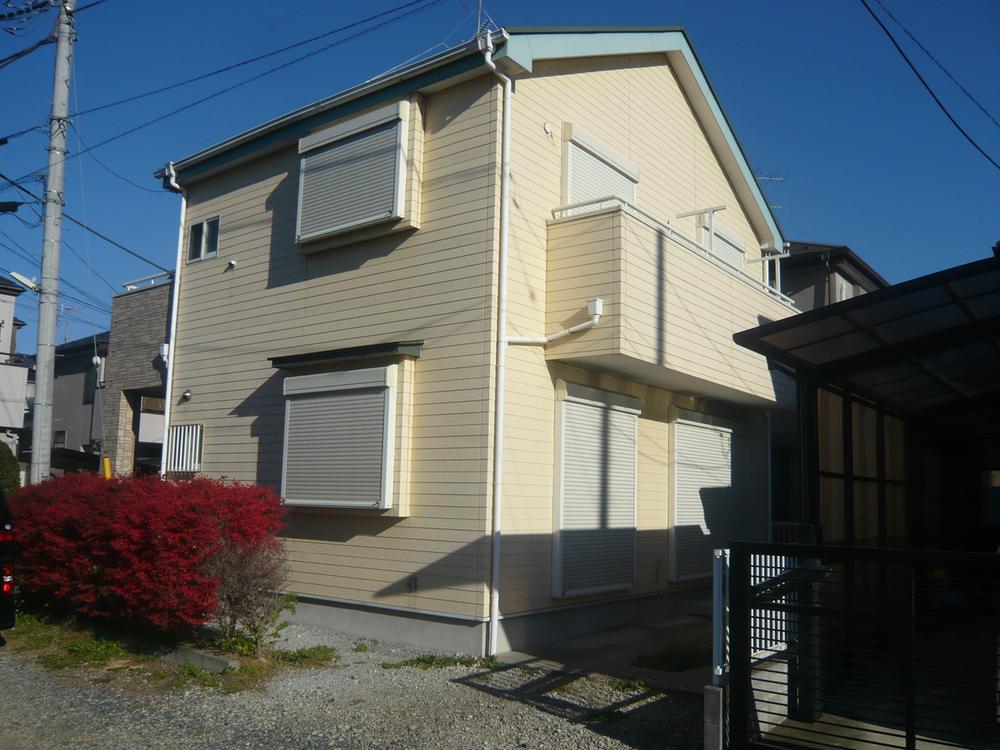 ■ South side is also positive those good ~
■南面も陽当良好です ~
Location
|
















