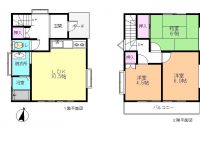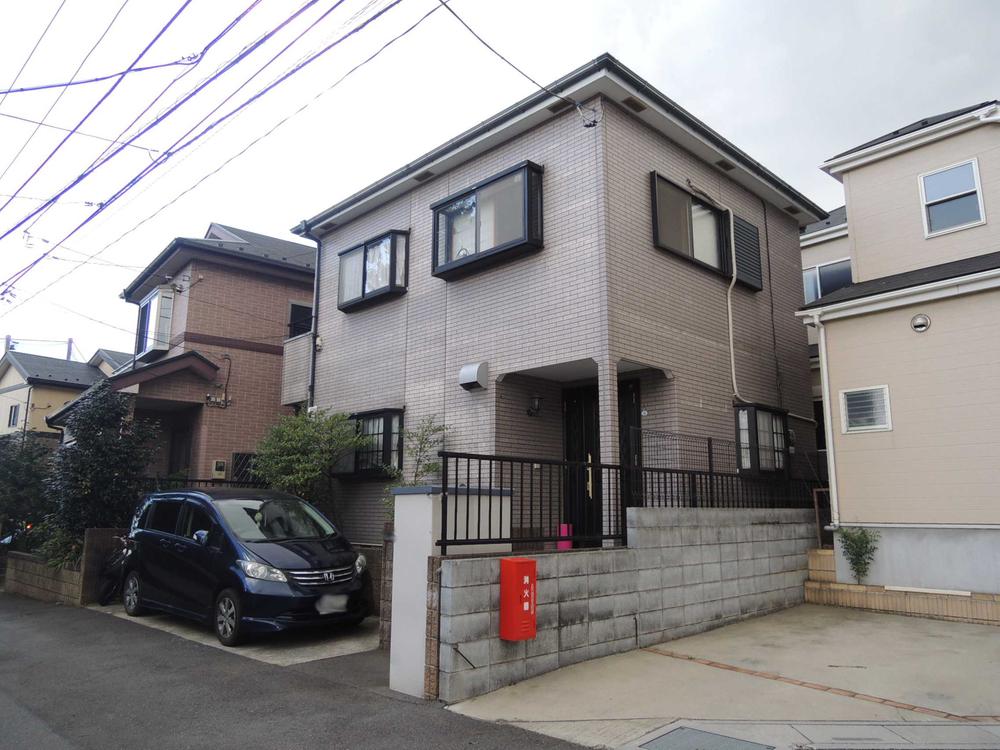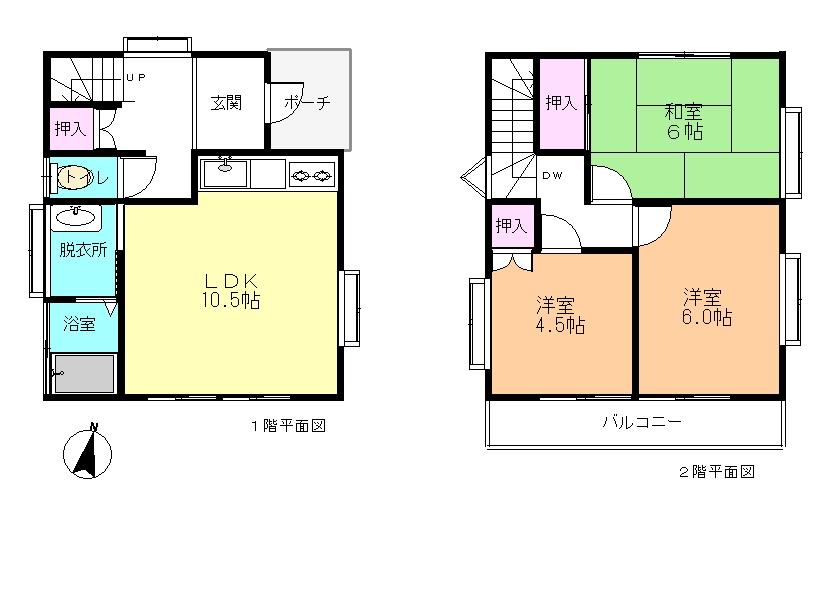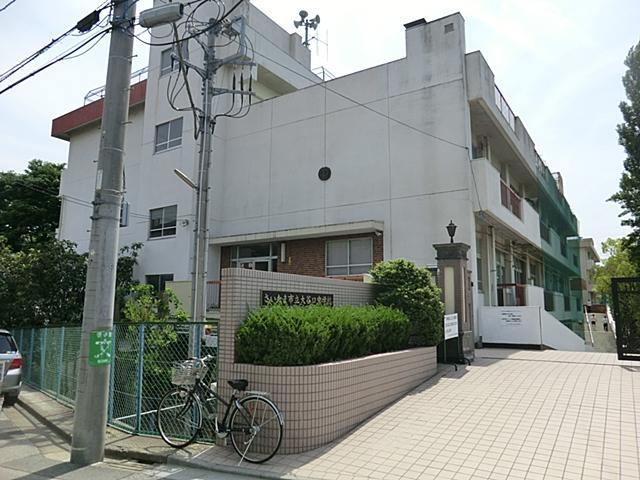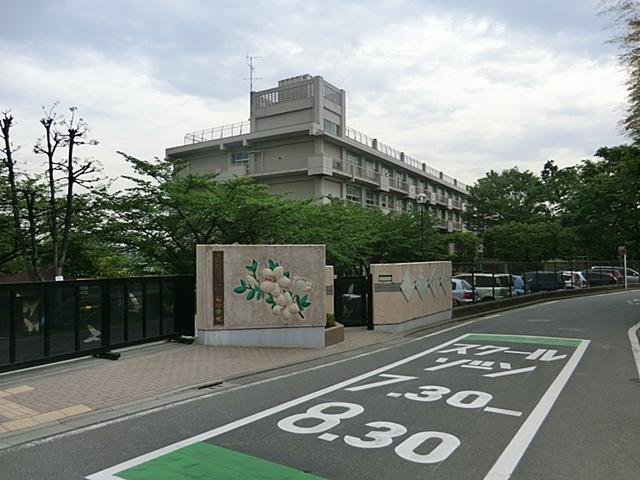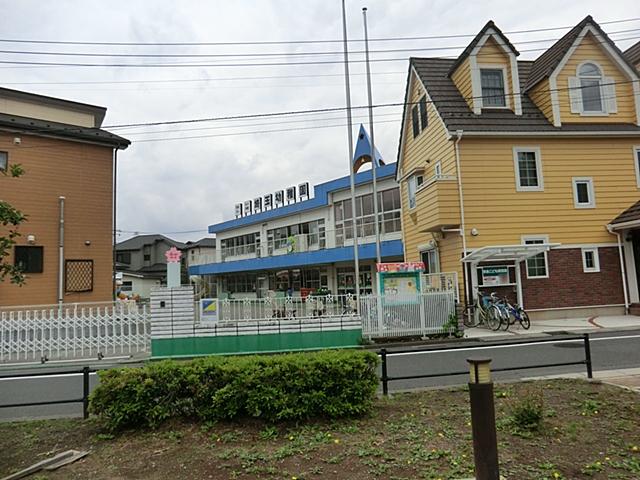|
|
Saitama Minami-ku
埼玉県さいたま市南区
|
|
JR Musashino Line "Kazu Higashiura" walk 23 minutes
JR武蔵野線「東浦和」歩23分
|
|
☆ Supermarket ・ Convenience store near ☆ ☆ Park near ☆ ☆ Car Space Available ☆ ☆ A quiet residential area ☆
☆スーパー・コンビ二近く☆☆公園近く☆☆カースペース有☆☆閑静な住宅街☆
|
|
A quiet residential area, 2-storyese-style room, Shaping land, Ventilation good, Located on a hill
閑静な住宅地、2階建、和室、整形地、通風良好、高台に立地
|
Features pickup 特徴ピックアップ | | A quiet residential area / Japanese-style room / Shaping land / 2-story / Ventilation good / Located on a hill 閑静な住宅地 /和室 /整形地 /2階建 /通風良好 /高台に立地 |
Price 価格 | | 19,750,000 yen 1975万円 |
Floor plan 間取り | | 3LDK 3LDK |
Units sold 販売戸数 | | 1 units 1戸 |
Land area 土地面積 | | 73.71 sq m (22.29 tsubo) (Registration) 73.71m2(22.29坪)(登記) |
Building area 建物面積 | | 67.07 sq m (20.28 tsubo) (Registration) 67.07m2(20.28坪)(登記) |
Driveway burden-road 私道負担・道路 | | Nothing, East 4m width 無、東4m幅 |
Completion date 完成時期(築年月) | | October 1995 1995年10月 |
Address 住所 | | Saitama Minami-ku Oaza Oyaguchi 埼玉県さいたま市南区大字大谷口 |
Traffic 交通 | | JR Musashino Line "Kazu Higashiura" walk 23 minutes JR Keihin Tohoku Line "Minami Urawa" walk 35 minutes
JR Keihin Tohoku Line "bracken" walk 46 minutes JR武蔵野線「東浦和」歩23分JR京浜東北線「南浦和」歩35分
JR京浜東北線「蕨」歩46分
|
Person in charge 担当者より | | Person in charge of real-estate and building Takahashi Noboru Age: 30 Daigyokai experience: I bought five years condominium. The renovation at Porras, You stay more comfortable. Saitama, Kawaguchi ・ Mansion of Toda area Please leave! ! 担当者宅建高橋 昇年齢:30代業界経験:5年中古マンションを購入しました。ポラスにてリフォームをし、快適に過ごしています。さいたま市、川口・戸田エリアのマンションはお任せ下さい!! |
Contact お問い合せ先 | | TEL: 0800-603-0715 [Toll free] mobile phone ・ Also available from PHS
Caller ID is not notified
Please contact the "saw SUUMO (Sumo)"
If it does not lead, If the real estate company TEL:0800-603-0715【通話料無料】携帯電話・PHSからもご利用いただけます
発信者番号は通知されません
「SUUMO(スーモ)を見た」と問い合わせください
つながらない方、不動産会社の方は
|
Building coverage, floor area ratio 建ぺい率・容積率 | | 60% ・ 160% 60%・160% |
Time residents 入居時期 | | Consultation 相談 |
Land of the right form 土地の権利形態 | | Ownership 所有権 |
Structure and method of construction 構造・工法 | | Wooden 2-story 木造2階建 |
Use district 用途地域 | | One middle and high 1種中高 |
Overview and notices その他概要・特記事項 | | Contact: Takahashi Noboru, Facilities: This sewage, Parking: car space 担当者:高橋 昇、設備:本下水、駐車場:カースペース |
Company profile 会社概要 | | <Mediation> Minister of Land, Infrastructure and Transport (11) No. 002401 (Corporation) Prefecture Building Lots and Buildings Transaction Business Association (Corporation) metropolitan area real estate Fair Trade Council member (Ltd.) a central residential Porras residence of Information Center Minami Urawa office Yubinbango336-0018 Saitama Minami-ku Minamihon cho 1-10-1 <仲介>国土交通大臣(11)第002401号(公社)埼玉県宅地建物取引業協会会員 (公社)首都圏不動産公正取引協議会加盟(株)中央住宅ポラス住まいの情報館南浦和営業所〒336-0018 埼玉県さいたま市南区南本町1-10-1 |

