Used Homes » Kanto » Saitama Prefecture » Minami-ku
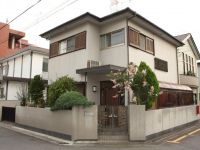 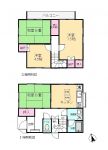
| | Saitama Minami-ku 埼玉県さいたま市南区 |
| JR Saikyo Line "Musashi Urawa" walk 23 minutes JR埼京線「武蔵浦和」歩23分 |
| ■ You can use well the existing house care ■ ■ A large garden in the south ■ ■ Car space two settable ■ ■ External storage have to under the stairs ■ ■ Day per corner lot, Ventilation good ■ ■既存家屋手入れが良く利用できます■■南面に広い庭■■カースペース2台設定可■■階段下に外部収納有■■角地につき日当り、風通し良好■ |
| ◇ to order residential land to be optimal ◇◇ corner lot 2.0m or more corner-cutting there ◇◇ shaping land ◇◇ advanced district height 15m limit ◇◇ 2 station 2 lines Available ◇◇ station without building conditions can go in the flat ◇◇ ◇建築条件無しの注文住宅用地にも最適◇◇角地2.0m以上隅切り有り◇◇整形地◇◇高度地区高さ15m制限◇◇2駅2路線利用可◇◇駅まで平坦で行けます◇◇北側に外部テラス有り◇ |
Features pickup 特徴ピックアップ | | Parking two Allowed / Immediate Available / 2 along the line more accessible / Flat to the station / A quiet residential area / Or more before road 6m / Corner lot / Japanese-style room / Shaping land / 2-story / South balcony / Warm water washing toilet seat / Nantei / Underfloor Storage / TV monitor interphone / Flat terrain 駐車2台可 /即入居可 /2沿線以上利用可 /駅まで平坦 /閑静な住宅地 /前道6m以上 /角地 /和室 /整形地 /2階建 /南面バルコニー /温水洗浄便座 /南庭 /床下収納 /TVモニタ付インターホン /平坦地 | Price 価格 | | 26,800,000 yen 2680万円 | Floor plan 間取り | | 4DK 4DK | Units sold 販売戸数 | | 1 units 1戸 | Total units 総戸数 | | 1 units 1戸 | Land area 土地面積 | | 106.94 sq m (registration) 106.94m2(登記) | Building area 建物面積 | | 75.92 sq m (registration) 75.92m2(登記) | Driveway burden-road 私道負担・道路 | | Nothing, North 6m width (contact the road width 7.9m), East 8m width (contact the road width 9.6m) 無、北6m幅(接道幅7.9m)、東8m幅(接道幅9.6m) | Completion date 完成時期(築年月) | | June 1976 1976年6月 | Address 住所 | | Saitama Minami-ku Kyokuhon 1 埼玉県さいたま市南区曲本1 | Traffic 交通 | | JR Saikyo Line "Musashi Urawa" walk 23 minutes
JR Musashino Line "Kazu Nishiura" walk 16 minutes JR Musashino Line "Musashi Urawa" walk 23 minutes JR埼京線「武蔵浦和」歩23分
JR武蔵野線「西浦和」歩16分JR武蔵野線「武蔵浦和」歩23分 | Person in charge 担当者より | | Person in charge of real-estate and building Oda Hideki Age: 30 Daigyokai Experience: 16 years real estate properties of the region not only the goodness of the property is also important. I have to understand the characteristics of each area will be living to more than 10 years in Kawaguchi City. There is also experience that used to belong to reform department within the group 担当者宅建小田 秀樹年齢:30代業界経験:16年不動産は物件の良さのみならず地域の特性も重要です。私は川口市に在住して10年以上になり各エリアの特徴を把握しています。またグループ内でリフォーム部門に所属していた経験があります | Contact お問い合せ先 | | TEL: 0800-603-0715 [Toll free] mobile phone ・ Also available from PHS
Caller ID is not notified
Please contact the "saw SUUMO (Sumo)"
If it does not lead, If the real estate company TEL:0800-603-0715【通話料無料】携帯電話・PHSからもご利用いただけます
発信者番号は通知されません
「SUUMO(スーモ)を見た」と問い合わせください
つながらない方、不動産会社の方は
| Building coverage, floor area ratio 建ぺい率・容積率 | | 70% ・ 200% 70%・200% | Time residents 入居時期 | | Immediate available 即入居可 | Land of the right form 土地の権利形態 | | Ownership 所有権 | Structure and method of construction 構造・工法 | | Wooden 2-story (framing method) 木造2階建(軸組工法) | Use district 用途地域 | | One dwelling 1種住居 | Other limitations その他制限事項 | | Regulations have by the Landscape Act, Height district, Shade limit Yes, Corner-cutting Yes 景観法による規制有、高度地区、日影制限有、隅切り有 | Overview and notices その他概要・特記事項 | | Contact: Oda Hideki, Facilities: Public Water Supply, This sewage, Individual LPG, Parking: car space 担当者:小田 秀樹、設備:公営水道、本下水、個別LPG、駐車場:カースペース | Company profile 会社概要 | | <Mediation> Minister of Land, Infrastructure and Transport (11) No. 002401 (Corporation) Prefecture Building Lots and Buildings Transaction Business Association (Corporation) metropolitan area real estate Fair Trade Council member (Ltd.) a central residential Porras residence of Information Center Minami Urawa office Yubinbango336-0018 Saitama Minami-ku Minamihon cho 1-10-1 <仲介>国土交通大臣(11)第002401号(公社)埼玉県宅地建物取引業協会会員 (公社)首都圏不動産公正取引協議会加盟(株)中央住宅ポラス住まいの情報館南浦和営業所〒336-0018 埼玉県さいたま市南区南本町1-10-1 |
Local appearance photo現地外観写真 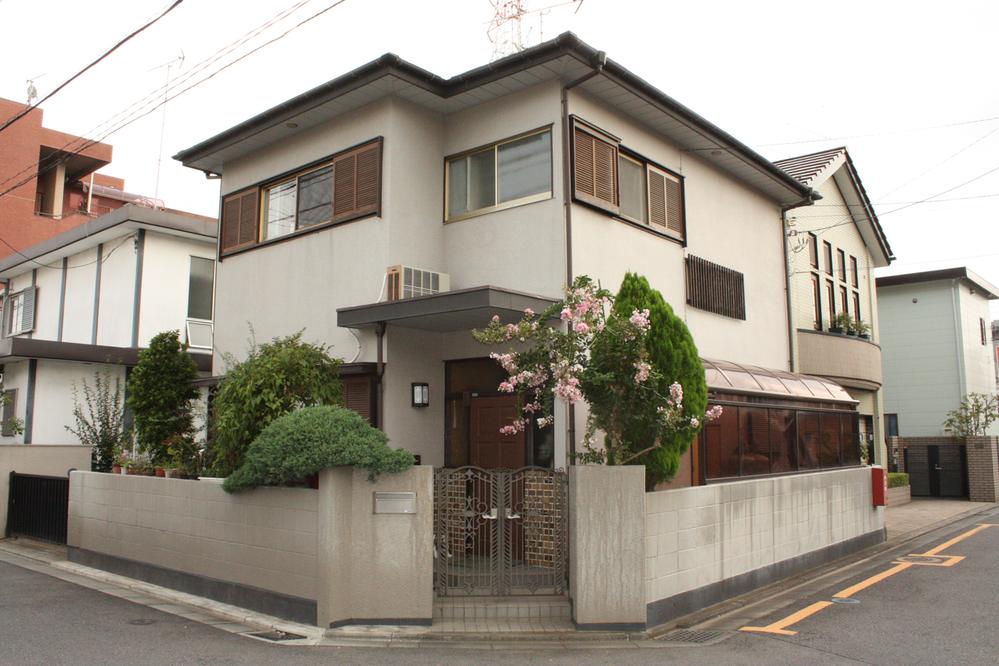 Local (September 2013) Shooting
現地(2013年9月)撮影
Floor plan間取り図 ![Floor plan. 26,800,000 yen, 4DK, Land area 106.94 sq m , Building area 75.92 sq m 4DK [The room is very clean]](/images/saitama/saitamashiminami/4ad53e0016.jpg) 26,800,000 yen, 4DK, Land area 106.94 sq m , Building area 75.92 sq m 4DK [The room is very clean]
2680万円、4DK、土地面積106.94m2、建物面積75.92m2 4DK【室内大変綺麗です】
Kitchenキッチン 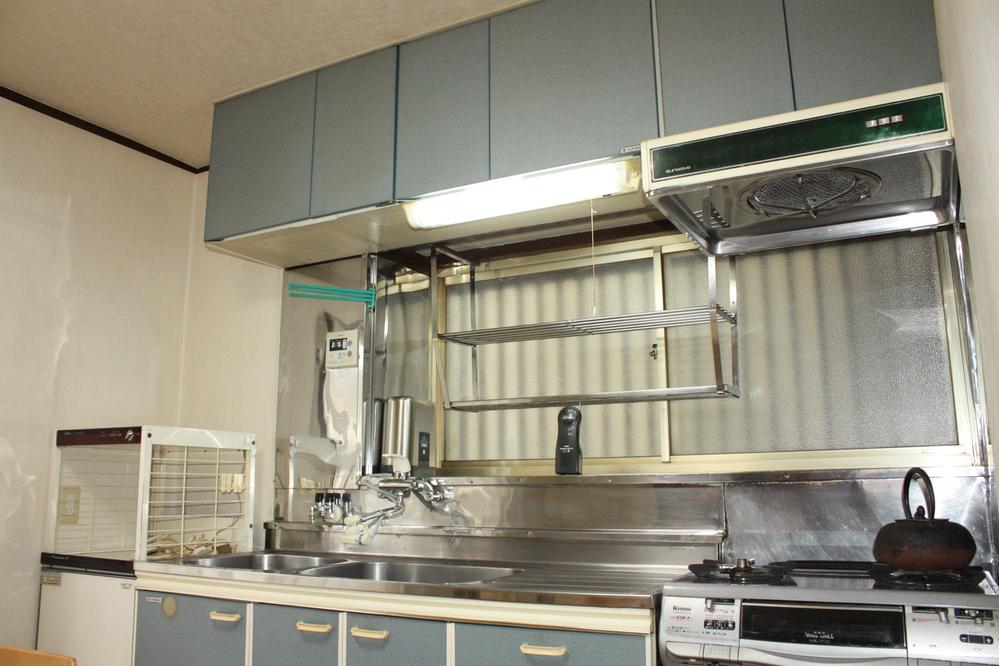 Indoor (September 2013) Shooting
室内(2013年9月)撮影
Local appearance photo現地外観写真 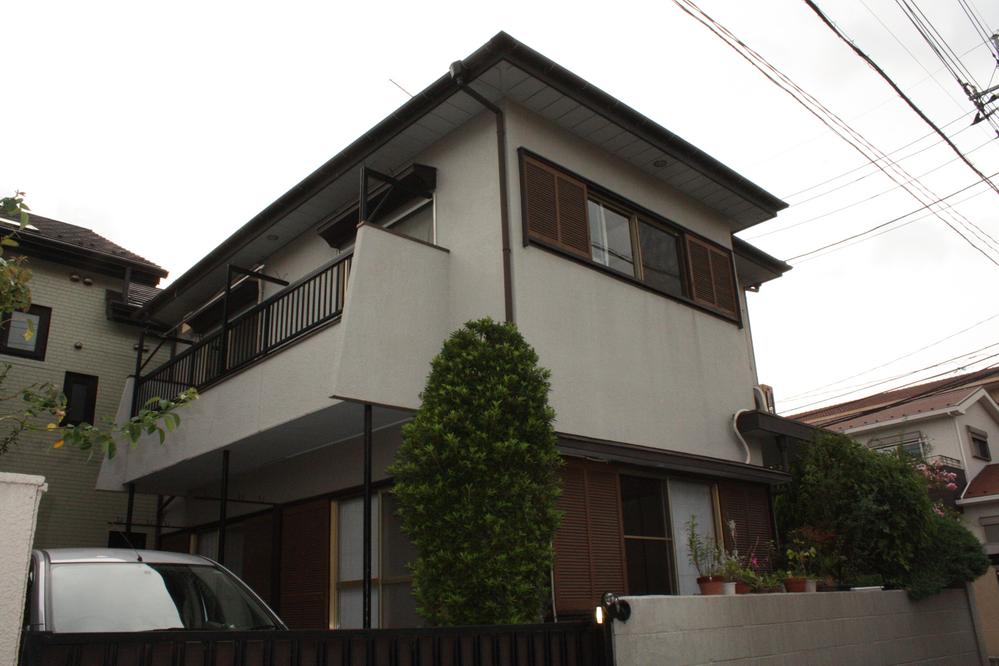 Local (September 2013) Shooting
現地(2013年9月)撮影
Livingリビング 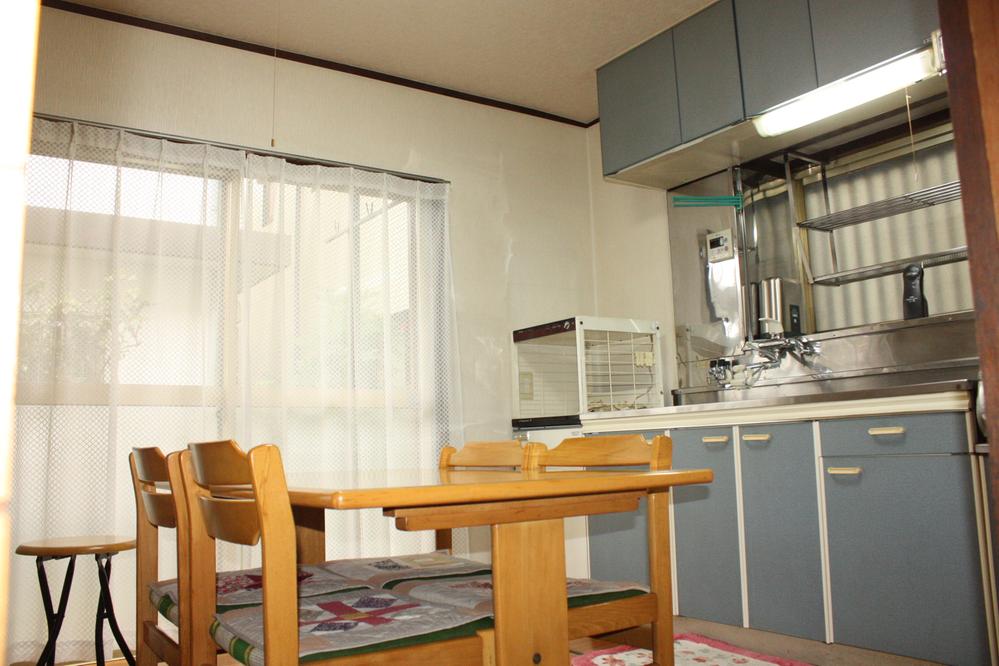 DK (9 May 2013) Shooting
DK(2013年9月)撮影
Bathroom浴室 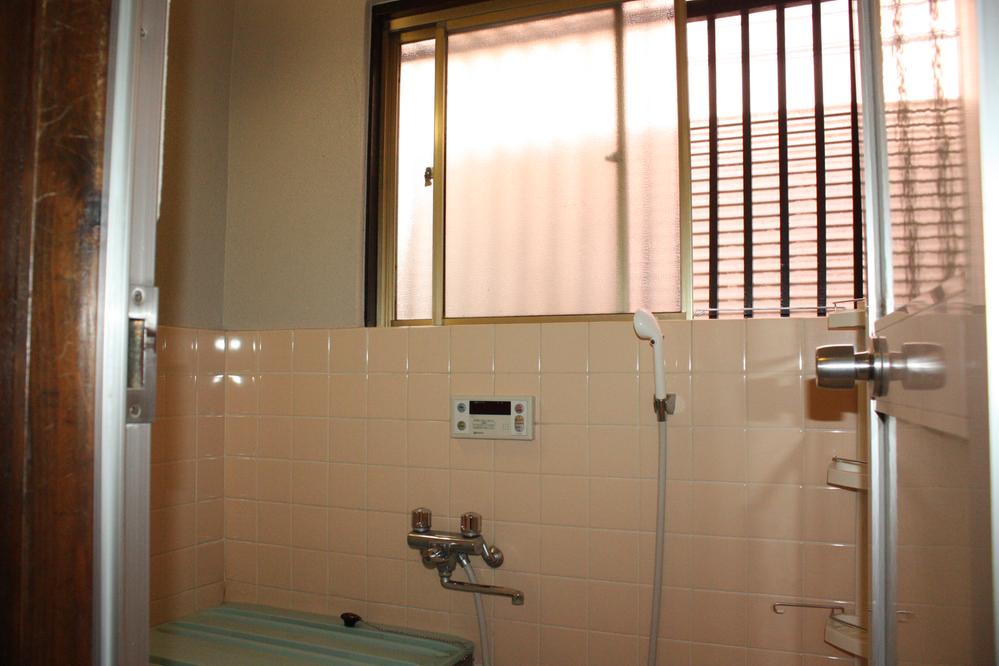 Indoor (September 2013) Shooting
室内(2013年9月)撮影
Non-living roomリビング以外の居室 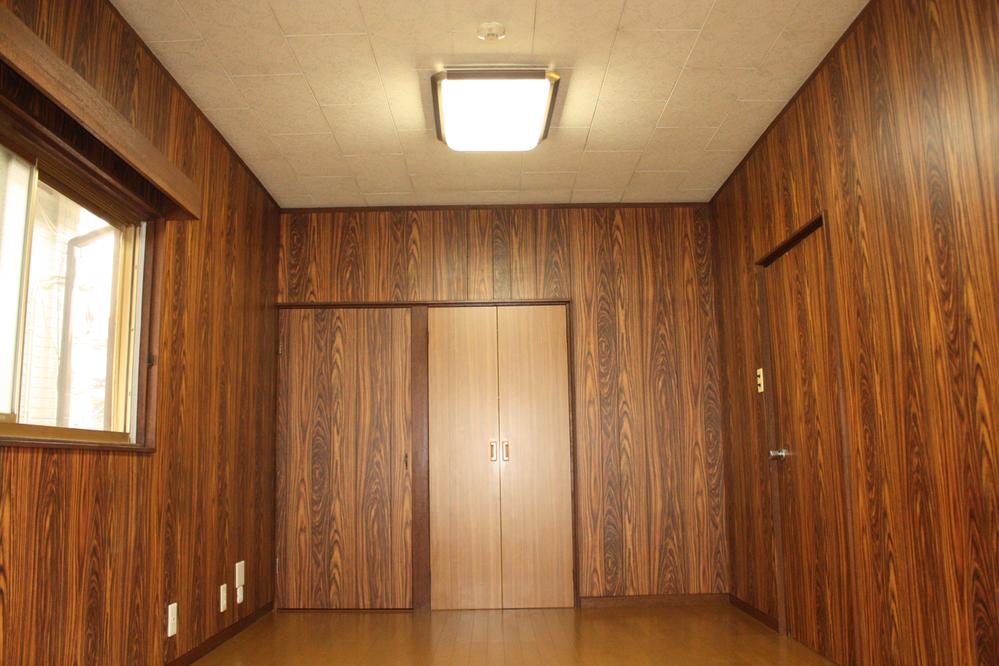 2F Western-style (September 2013) Shooting
2F洋室(2013年9月)撮影
Entrance玄関 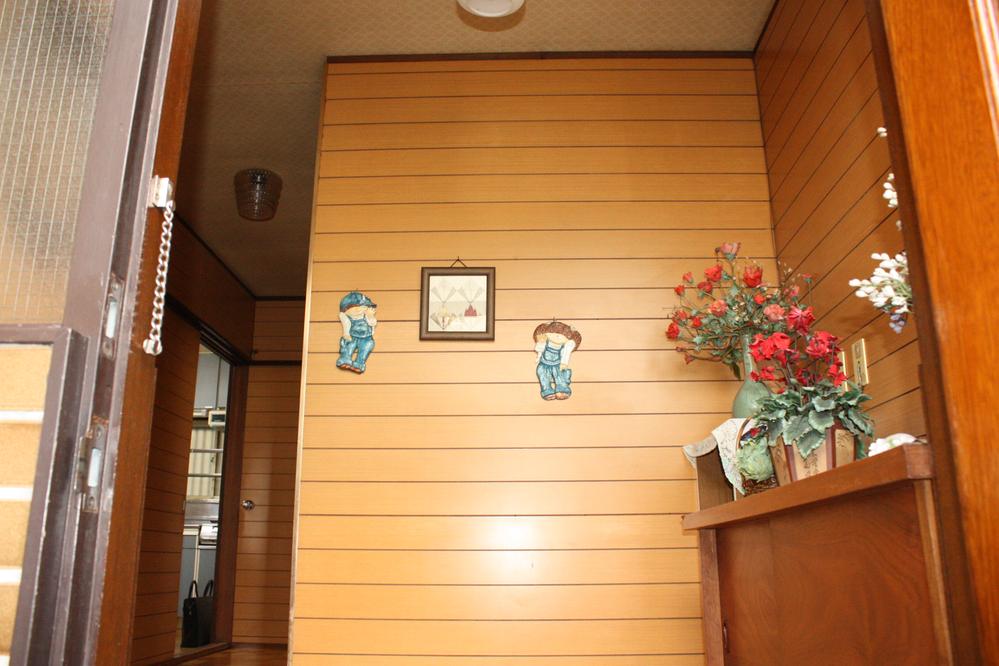 Local (September 2013) Shooting
現地(2013年9月)撮影
Wash basin, toilet洗面台・洗面所 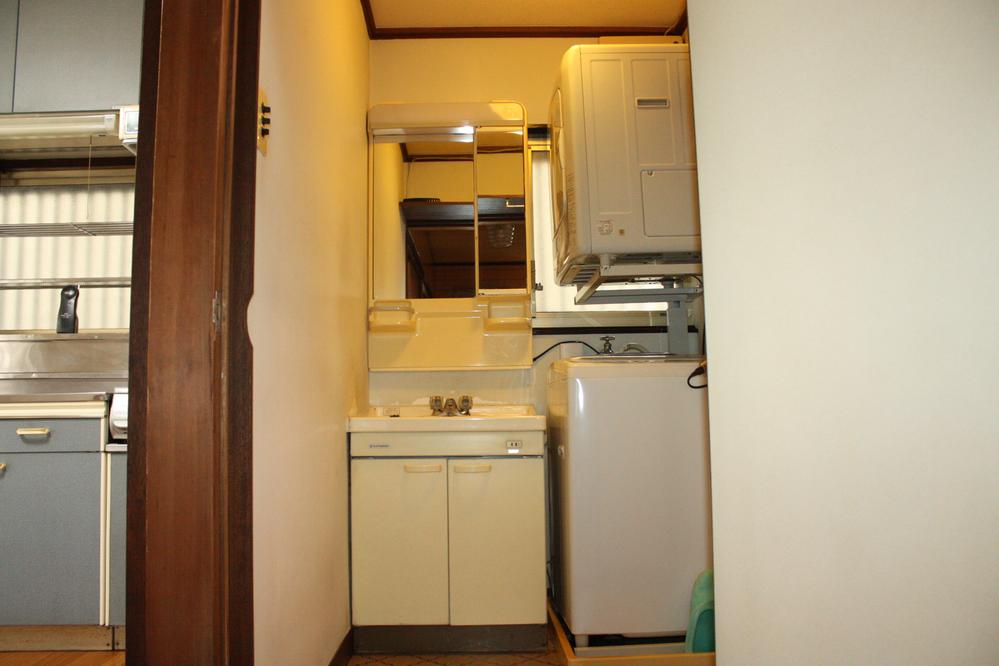 Indoor (September 2013) Shooting
室内(2013年9月)撮影
Toiletトイレ 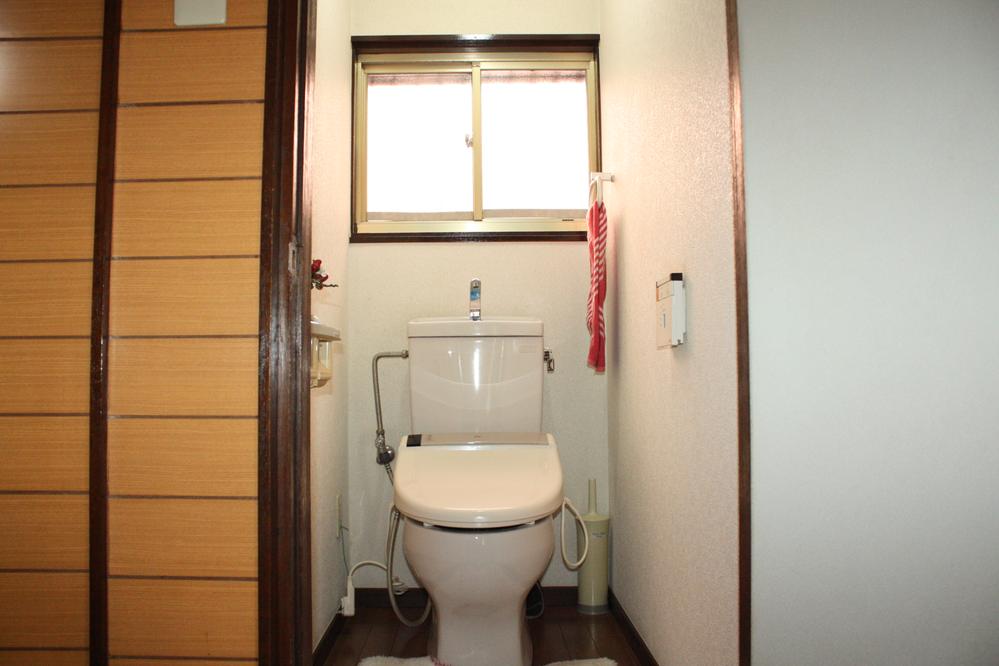 Indoor (September 2013) Shooting
室内(2013年9月)撮影
Parking lot駐車場 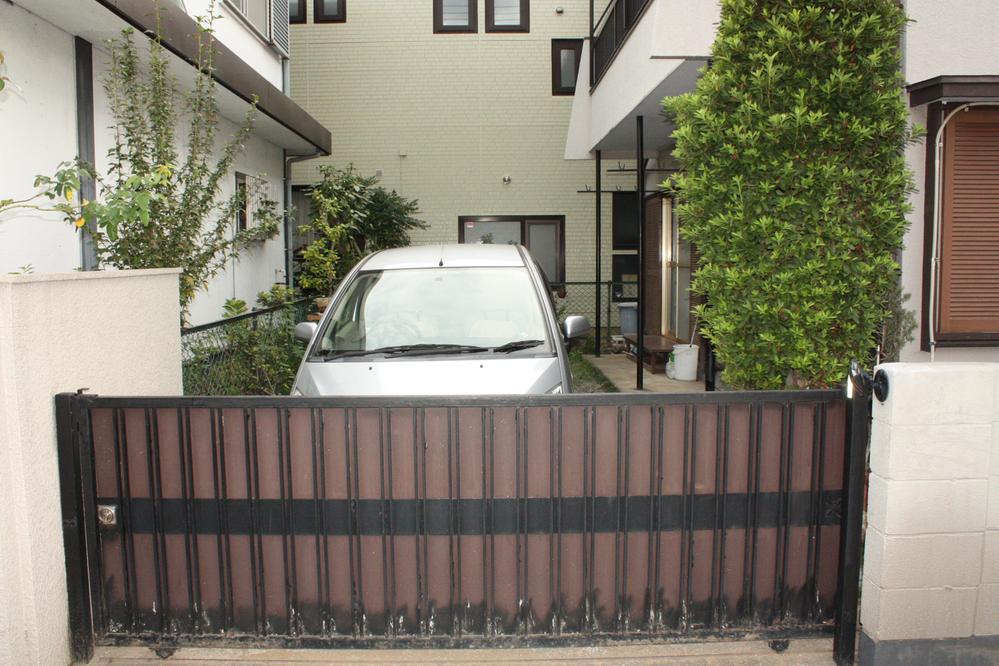 Local (September 2013) Shooting
現地(2013年9月)撮影
Balconyバルコニー 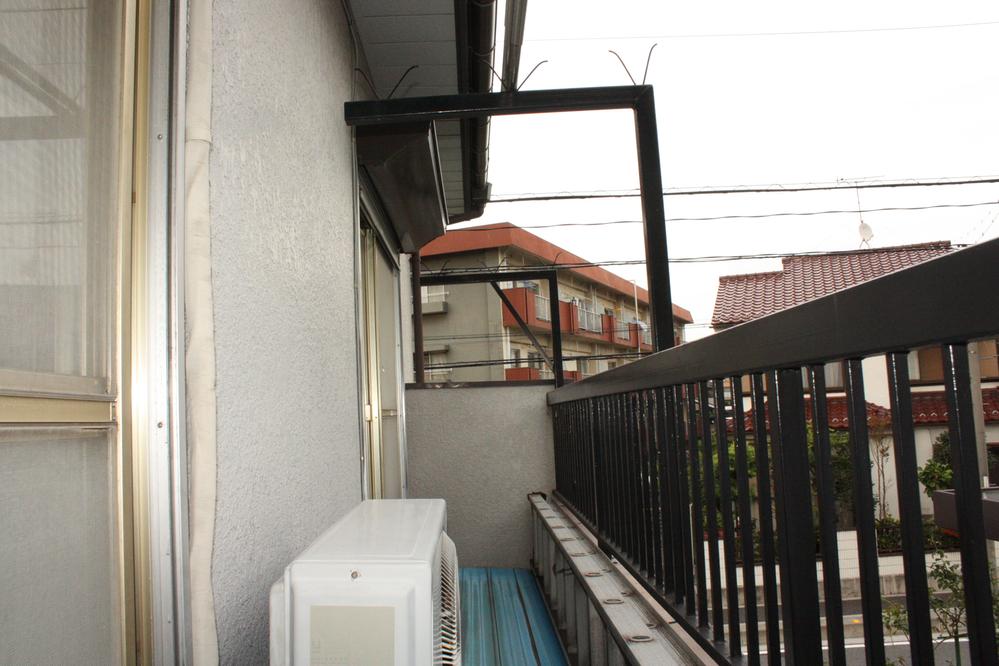 Local (September 2013) Shooting
現地(2013年9月)撮影
View photos from the dwelling unit住戸からの眺望写真 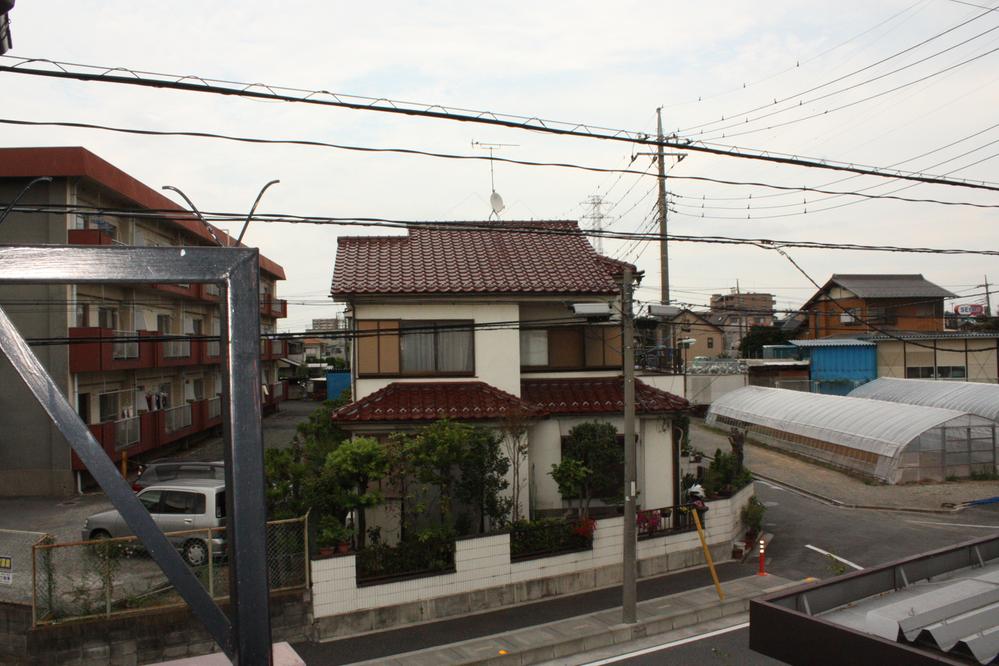 View from local (September 2013) Shooting
現地からの眺望(2013年9月)撮影
Local appearance photo現地外観写真 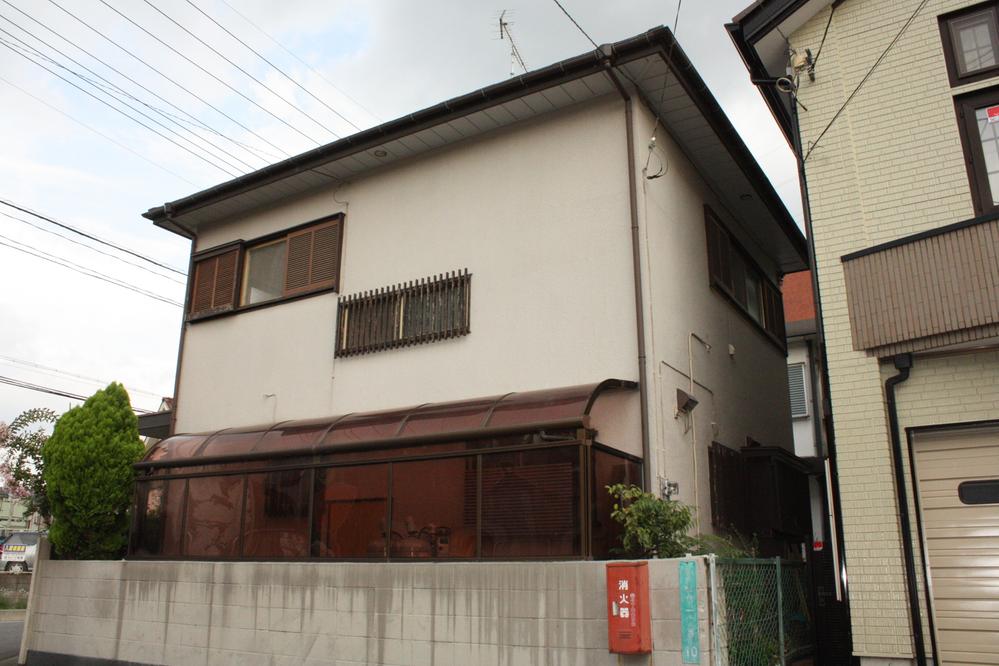 Local (September 2013) Shooting
現地(2013年9月)撮影
Non-living roomリビング以外の居室 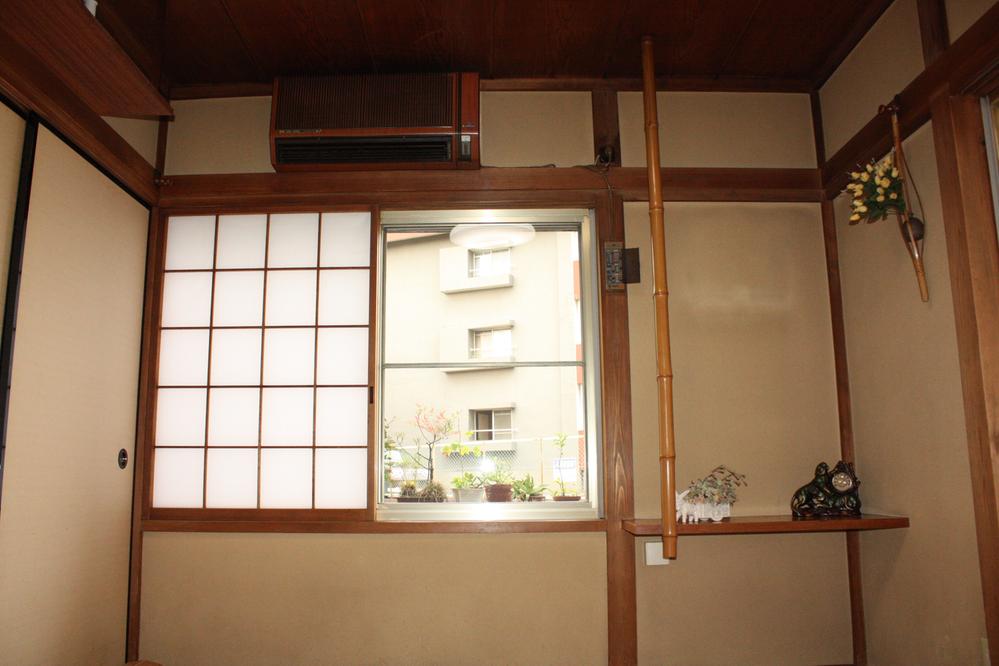 1F Japanese-style (September 2013) Shooting
1F和室(2013年9月)撮影
Location
|



![Floor plan. 26,800,000 yen, 4DK, Land area 106.94 sq m , Building area 75.92 sq m 4DK [The room is very clean]](/images/saitama/saitamashiminami/4ad53e0016.jpg)












