Used Homes » Kanto » Saitama Prefecture » Minami-ku
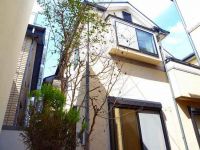 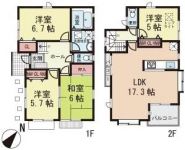
| | Saitama Minami-ku 埼玉県さいたま市南区 |
| JR Keihin Tohoku Line "Urawa" walk 14 minutes JR京浜東北線「浦和」歩14分 |
| ☆ We have revised the price ☆ We live in the calm atmosphere nestled in a quiet residential area of Oyaba. Contact us ・ ・ ・ To (toll free) 0800-603-0658 ☆価格を見直しました☆大谷場の閑静な住宅地に佇む落ち着いた雰囲気のお住まいです。お問い合わせは・・・(通話料無料)0800-603-0658へ |
| ● ○ ● ○ indoor During the video posted ○ ● ○ ● ■ Urawa Station ・ Convenient access to a two-station available in the city of Minami-Urawa Station ■ A quiet residential area which is located on a hill among the Oyaba ■ Can two parking on site, 1 cars with car port ■ Abundant storage because with all the living room with storage & Grenier! ■ Building tested existing homes defect insurance! ●○●○室内 動画掲載中○●○●■浦和駅・南浦和駅の2駅利用可能で都心へのアクセスが便利■大谷場の中でも高台に位置する閑静な住宅地■敷地内に駐車2台でき、1台分のカーポート付き■全居室収納付&グルニエ付だから収納豊富!■既存住宅瑕疵保険の建物検査済み! |
Features pickup 特徴ピックアップ | | Parking two Allowed / Immediate Available / 2 along the line more accessible / It is close to golf course / Facing south / System kitchen / All room storage / A quiet residential area / LDK15 tatami mats or more / Around traffic fewer / Japanese-style room / Washbasin with shower / Face-to-face kitchen / Toilet 2 places / 2-story / South balcony / Warm water washing toilet seat / Underfloor Storage / The window in the bathroom / TV monitor interphone / City gas / All rooms are two-sided lighting / Located on a hill / Maintained sidewalk / Attic storage 駐車2台可 /即入居可 /2沿線以上利用可 /ゴルフ場が近い /南向き /システムキッチン /全居室収納 /閑静な住宅地 /LDK15畳以上 /周辺交通量少なめ /和室 /シャワー付洗面台 /対面式キッチン /トイレ2ヶ所 /2階建 /南面バルコニー /温水洗浄便座 /床下収納 /浴室に窓 /TVモニタ付インターホン /都市ガス /全室2面採光 /高台に立地 /整備された歩道 /屋根裏収納 | Event information イベント情報 | | Open House (Please visitors to direct local) schedule / January 11 (Saturday) ・ January 12 (Sunday) ・ January 13 (Monday) Time / 13:00 ~ 16:00 because now it seems the weekend is cold, I think that you visitors to the warm clothes. オープンハウス(直接現地へご来場ください)日程/1月11日(土曜日)・1月12日(日曜日)・1月13日(月曜日)時間/13:00 ~ 16:00今週末は寒くなるようですから、暖かい服装をしてご来場頂ければと思います。 | Price 価格 | | 40,800,000 yen 4080万円 | Floor plan 間取り | | 4LDK 4LDK | Units sold 販売戸数 | | 1 units 1戸 | Total units 総戸数 | | 1 units 1戸 | Land area 土地面積 | | 110.65 sq m (registration) 110.65m2(登記) | Building area 建物面積 | | 94.18 sq m (registration) 94.18m2(登記) | Driveway burden-road 私道負担・道路 | | Nothing, Southeast 4m width (contact the road width 3m) 無、南東4m幅(接道幅3m) | Completion date 完成時期(築年月) | | March 2001 2001年3月 | Address 住所 | | Saitama Minami-ku Oyaba 1 埼玉県さいたま市南区大谷場1 | Traffic 交通 | | JR Keihin Tohoku Line "Urawa" walk 14 minutes
JR Keihin Tohoku Line "Minami Urawa" walk 14 minutes JR京浜東北線「浦和」歩14分
JR京浜東北線「南浦和」歩14分
| Related links 関連リンク | | [Related Sites of this company] 【この会社の関連サイト】 | Person in charge 担当者より | | Person in charge of real-estate and building Nara Akiraoto poetry Age: 40 Daigyokai experience: six years real estate, Once that I do not know to the general public. So, We try every single easy-to-understand explanation. Please do not hesitate to ask a question is that you have wondered. And any number of times answer 担当者宅建奈良 哲音詩年齢:40代業界経験:6年不動産は、一般の方にはわからないことだらけ。 だから、ひとつひとつわかりやすい説明を心掛けています。疑問に思ったことはお気軽にご質問ください。何度でもお答えしますよ | Contact お問い合せ先 | | TEL: 0800-603-0658 [Toll free] mobile phone ・ Also available from PHS
Caller ID is not notified
Please contact the "saw SUUMO (Sumo)"
If it does not lead, If the real estate company TEL:0800-603-0658【通話料無料】携帯電話・PHSからもご利用いただけます
発信者番号は通知されません
「SUUMO(スーモ)を見た」と問い合わせください
つながらない方、不動産会社の方は
| Building coverage, floor area ratio 建ぺい率・容積率 | | 60% ・ 160% 60%・160% | Time residents 入居時期 | | Immediate available 即入居可 | Land of the right form 土地の権利形態 | | Ownership 所有権 | Structure and method of construction 構造・工法 | | Wooden 2-story 木造2階建 | Use district 用途地域 | | One dwelling 1種住居 | Other limitations その他制限事項 | | Regulations have by the Landscape Act 景観法による規制有 | Overview and notices その他概要・特記事項 | | Contact: Nara Akiraoto poetry, Facilities: Public Water Supply, This sewage, City gas, Building confirmation number: No. 500865, Parking: Car Port 担当者:奈良 哲音詩、設備:公営水道、本下水、都市ガス、建築確認番号:第500865号、駐車場:カーポート | Company profile 会社概要 | | <Mediation> Saitama Governor (10) No. 008048 (Corporation) Prefecture Building Lots and Buildings Transaction Business Association (Corporation) metropolitan area real estate Fair Trade Council member Ye station Co., Ltd. Daiwa Real Estate Yubinbango330-0063 Saitama Urawa-ku Takasago 1-2-1 Apex Tower Urawa Central Library 202 <仲介>埼玉県知事(10)第008048号(公社)埼玉県宅地建物取引業協会会員 (公社)首都圏不動産公正取引協議会加盟イエステーション(株)大和不動産〒330-0063 埼玉県さいたま市浦和区高砂1-2-1 エイペックスタワー浦和中央館202 |
Local appearance photo現地外観写真 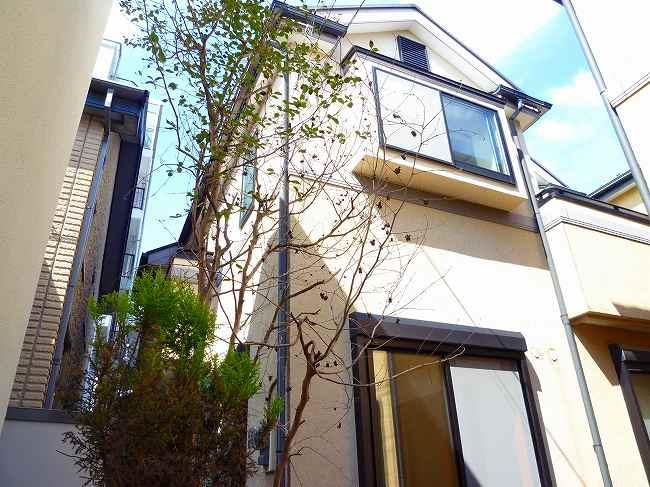 When you exit the parking approach of 2 cars ・ ・ ・ , 1 Kaiyoshitsu, Insert firmly sunshine in 2F living.
駐車2台分のアプローチを抜けると・・・、1階洋室、2Fリビングにはしっかりと陽ざしが差し込みます。
Floor plan間取り図 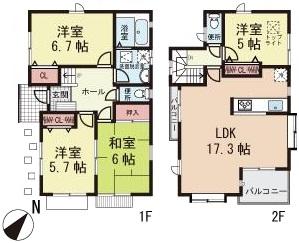 40,800,000 yen, 4LDK, Land area 110.65 sq m , Building area 94.18 sq m LDK17.3 Pledge, 3 face lighting. Living and layout easy floor plan of the space of the dining. The 1F6.7 Pledge Western and 2F5 Pledge Western-style comes with a top light (skylight) is.
4080万円、4LDK、土地面積110.65m2、建物面積94.18m2 LDK17.3帖、3面採光。リビングとダイニングのスペースをレイアウトしやすい間取りです。1F6.7帖洋室と2F5帖洋室にはトップライト(天窓)が付いています。
Livingリビング 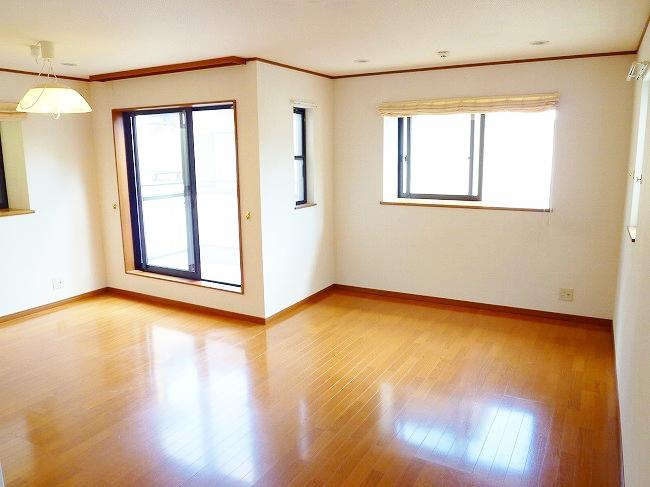 3 face lighting of living ・ dining.
3面採光のリビング・ダイニング。
Bathroom浴室 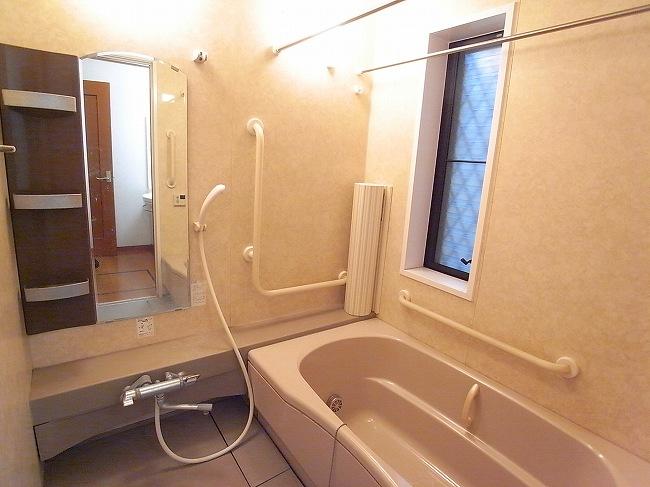 Heal the fatigue of the day with a bath and spacious, Recreation office!
ゆったりとした浴槽で1日の疲れを癒す、憩いの場所!
Kitchenキッチン 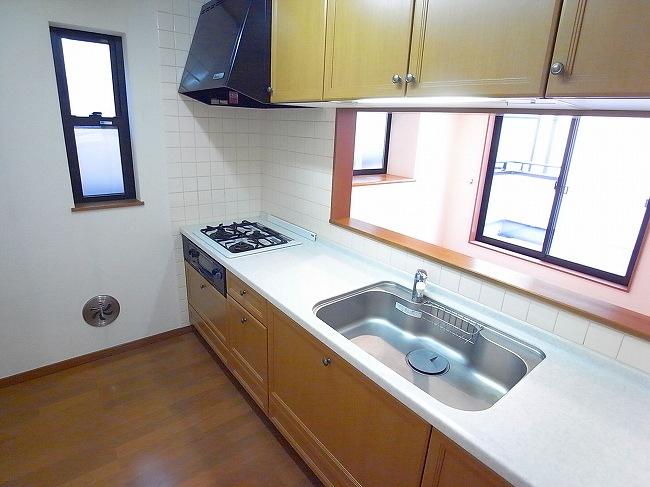 living ・ Face-to-face kitchen dining is visible. Widely sink side of the space usability looks good.
リビング・ダイニングが見える対面式キッチン。シンク脇のスペースが広くて使い勝手が良さそう。
Non-living roomリビング以外の居室 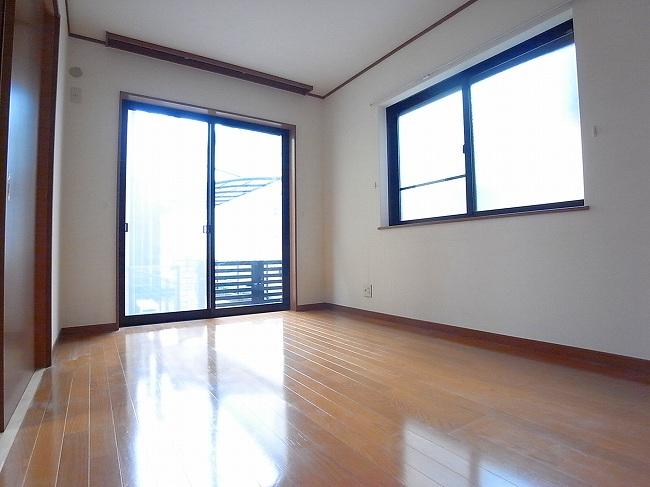 1F south of Western-style
1F南側の洋室
Entrance玄関 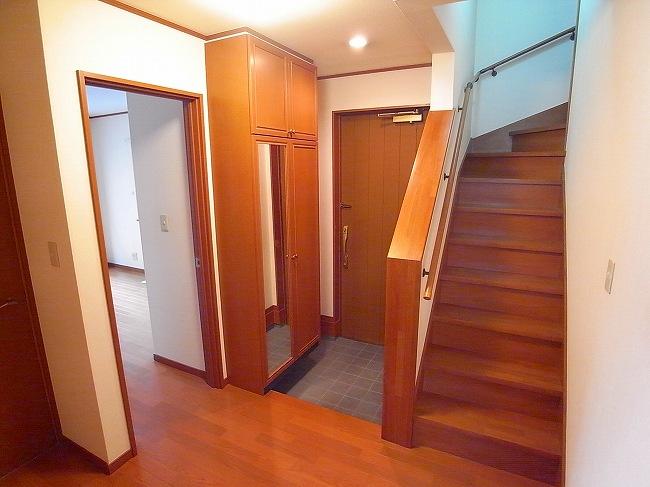 Shoe-box there is a storage space-to-ceiling.
天井まで収納スペースがあるシューズインボックス。
Wash basin, toilet洗面台・洗面所 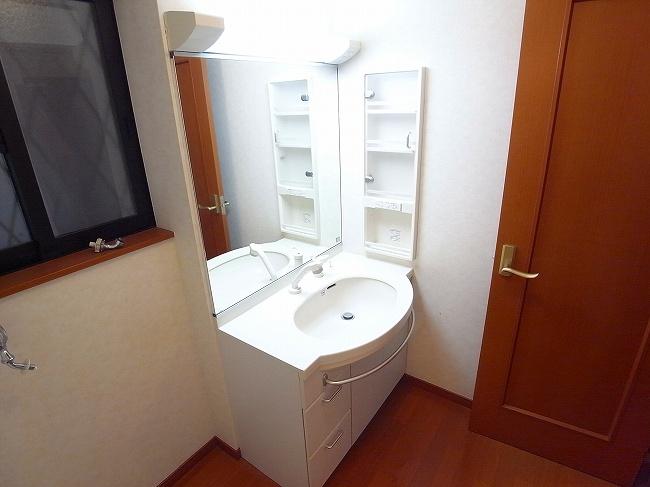 A wide one side glass, It is a wash basin with a shower head.
広い一面ガラスに、シャワーヘッドの付いた洗面台です。
Parking lot駐車場 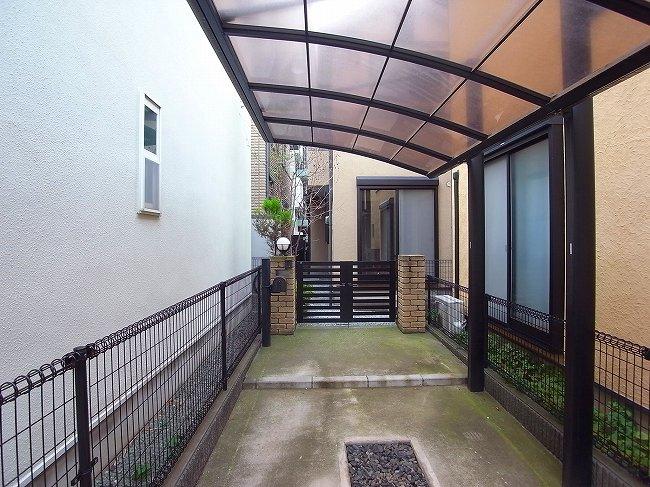 You can two parking in the approach that follows from the front road. Even carport part is try to take advantage of as a bicycle parking lot.
前面道路から続くアプローチには駐車2台できます。カーポート部分は駐輪場として活用してみても。
Non-living roomリビング以外の居室 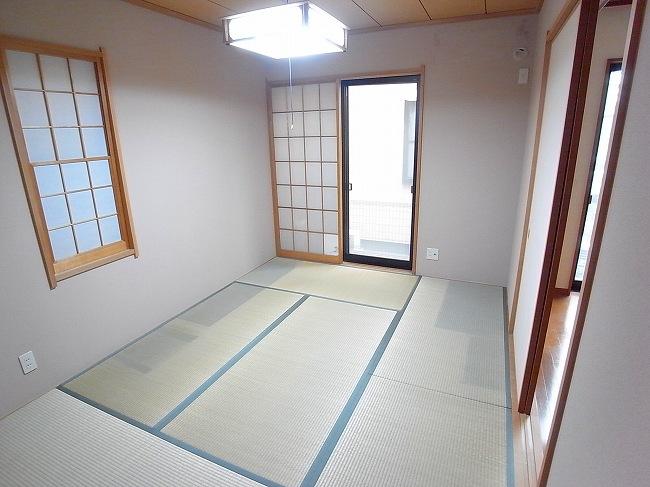 1F Japanese-style room
1F和室
Parking lot駐車場 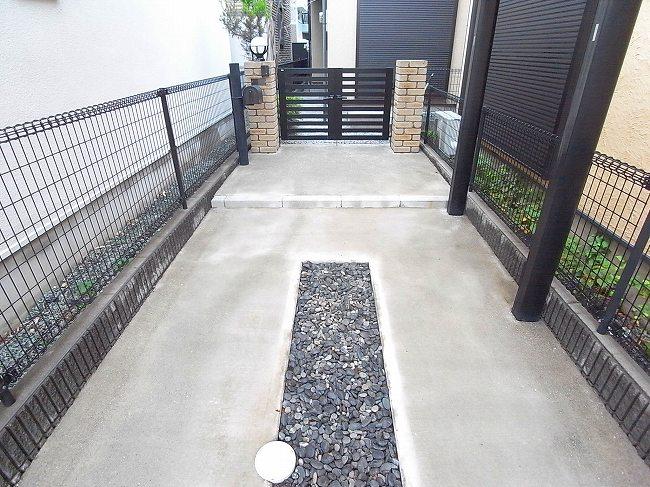 Parking conduct high-pressure washing, Gate is now clean.
高圧洗浄を行って駐車場、門扉がきれいになりました。
Non-living roomリビング以外の居室 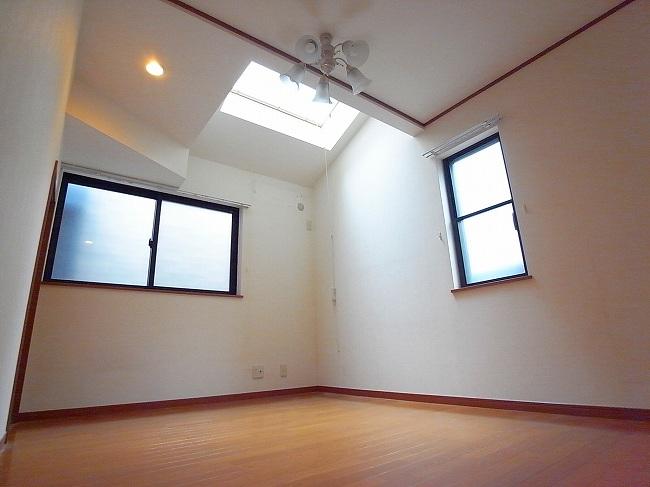 Top light is attached to the 1F back of Western-style. Storage is rich because there is a store which was the stairs on the left back.
1F奥の洋室にはトップライトがついています。左手奥には階段した収納があるので収納豊富です。
Location
| 












