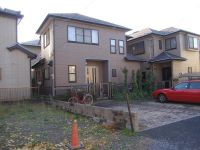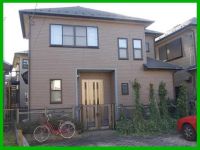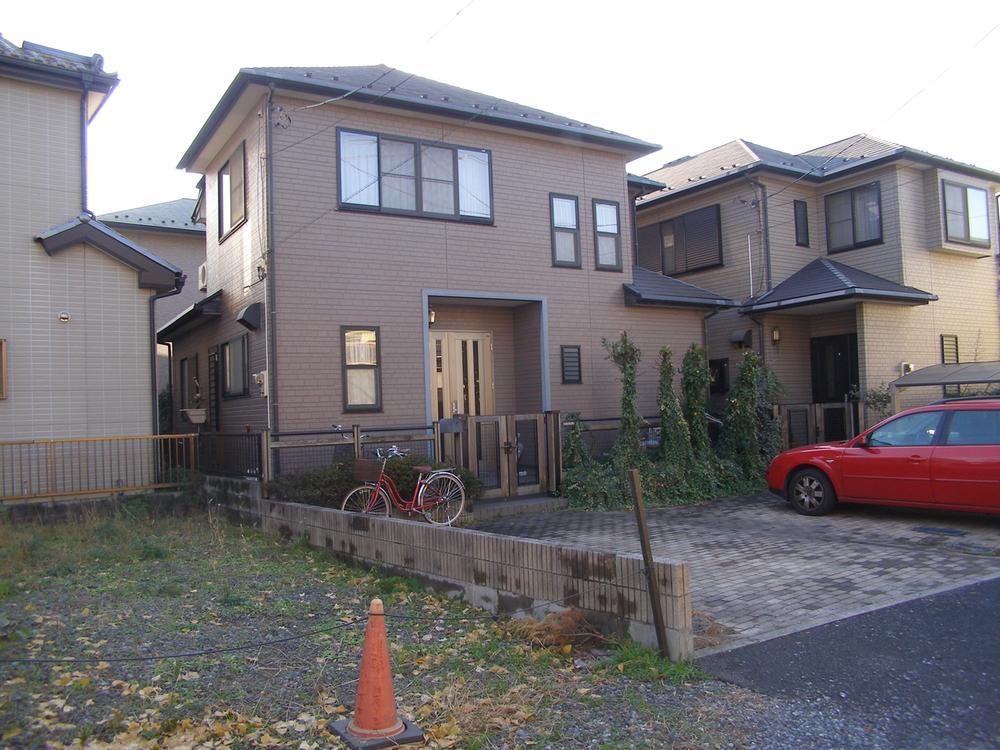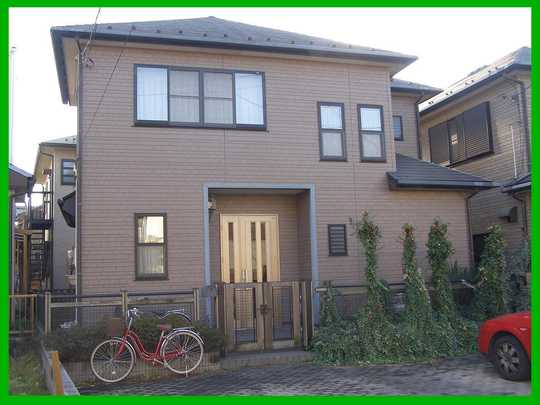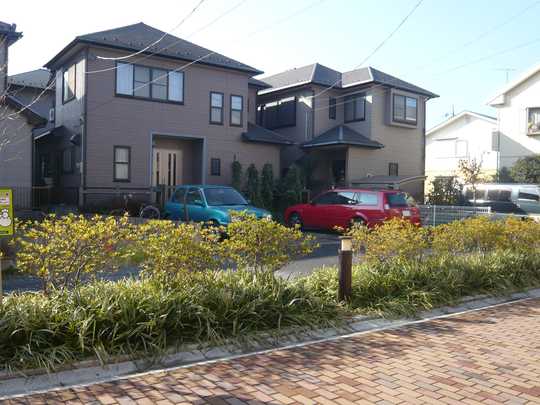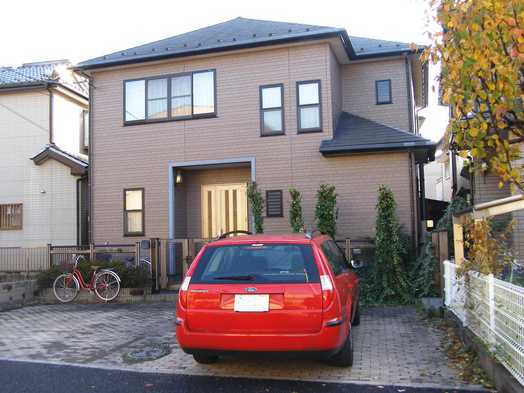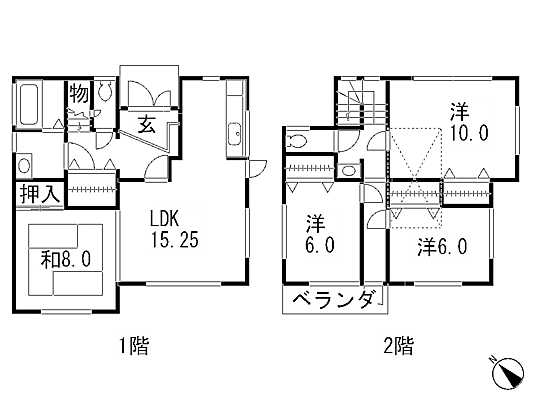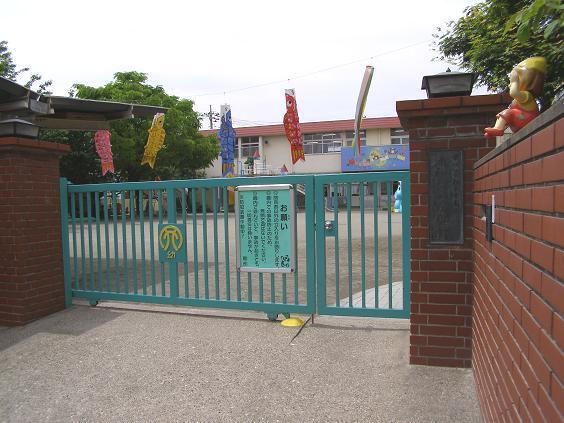|
|
Saitama Minami-ku
埼玉県さいたま市南区
|
|
JR Saikyo Line "Toda north" walk 5 minutes
JR埼京線「北戸田」歩5分
|
|
[ Kitatoda Station 5-minute walk! Land about 44 square meters Building extending about 34 square meters Car space two Allowed ]
【 北戸田駅徒歩5分! 土地約44坪 建物延約34坪 カースペース2台可 】
|
|
■ 1997 Built 15.25 Pledge of LDK ■ There promenade of interlocking in front ■ Tsujiminami up to elementary school 3-minute walk!
■平成9年築 15.25帖のLDK■前面にインターロッキングの遊歩道あり■辻南小学校まで徒歩3分!
|
Features pickup 特徴ピックアップ | | Parking two Allowed / All room storage / LDK15 tatami mats or more / Toilet 2 places / 2-story / The window in the bathroom / Wood deck / Attic storage 駐車2台可 /全居室収納 /LDK15畳以上 /トイレ2ヶ所 /2階建 /浴室に窓 /ウッドデッキ /屋根裏収納 |
Price 価格 | | 39,800,000 yen 3980万円 |
Floor plan 間取り | | 4LDK 4LDK |
Units sold 販売戸数 | | 1 units 1戸 |
Total units 総戸数 | | 1 units 1戸 |
Land area 土地面積 | | 145.56 sq m (44.03 tsubo) (Registration) 145.56m2(44.03坪)(登記) |
Building area 建物面積 | | 113.85 sq m (34.43 tsubo) (Registration) 113.85m2(34.43坪)(登記) |
Driveway burden-road 私道負担・道路 | | Nothing, Northeast 4m width 無、北東4m幅 |
Completion date 完成時期(築年月) | | December 1997 1997年12月 |
Address 住所 | | Tsuji Saitama Minami-ku 8 埼玉県さいたま市南区辻8 |
Traffic 交通 | | JR Saikyo Line "Toda north" walk 5 minutes
JR Saikyo Line "Toda" walk 23 minutes
JR Keihin Tohoku Line "Minami Urawa" walk 29 minutes JR埼京線「北戸田」歩5分
JR埼京線「戸田」歩23分
JR京浜東北線「南浦和」歩29分
|
Related links 関連リンク | | [Related Sites of this company] 【この会社の関連サイト】 |
Person in charge 担当者より | | Rep Kuramochi Kentaro 担当者倉持 健太郎 |
Contact お問い合せ先 | | Pitattohausu in Urawa store 埼京 development (Inc.) TEL: 0800-808-9290 [Toll free] mobile phone ・ Also available from PHS
Caller ID is not notified
Please contact the "saw SUUMO (Sumo)"
If it does not lead, If the real estate company ピタットハウス中浦和店埼京開発(株)TEL:0800-808-9290【通話料無料】携帯電話・PHSからもご利用いただけます
発信者番号は通知されません
「SUUMO(スーモ)を見た」と問い合わせください
つながらない方、不動産会社の方は
|
Building coverage, floor area ratio 建ぺい率・容積率 | | 60% ・ 200% 60%・200% |
Time residents 入居時期 | | Consultation 相談 |
Land of the right form 土地の権利形態 | | Ownership 所有権 |
Structure and method of construction 構造・工法 | | Wooden 2-story 木造2階建 |
Use district 用途地域 | | One dwelling 1種住居 |
Other limitations その他制限事項 | | Set-back: already セットバック:済 |
Overview and notices その他概要・特記事項 | | Contact: Kuramochi Kentaro, Facilities: Public Water Supply, This sewage, Parking: car space 担当者:倉持 健太郎、設備:公営水道、本下水、駐車場:カースペース |
Company profile 会社概要 | | <Mediation> Saitama Governor (7) No. 012519 No. Pitattohausu in Urawa store 埼京 Development Co., Ltd. Yubinbango336-0038 Saitama Minami-ku Seki 1-7-3 <仲介>埼玉県知事(7)第012519号ピタットハウス中浦和店埼京開発(株)〒336-0038 埼玉県さいたま市南区関1-7-3 |
