Used Homes » Kanto » Saitama Prefecture » Minami-ku
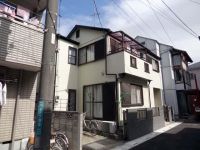 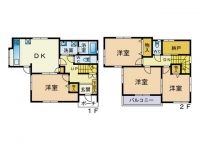
| | Saitama Minami-ku 埼玉県さいたま市南区 |
| JR Saikyo Line "Musashi Urawa" walk 21 minutes JR埼京線「武蔵浦和」歩21分 |
| ■ Good is per yang per south road! ■ Building inside and outside, It is used in very clean. ■南道路につき陽当り良好です! ■建物内外、大変キレイにご使用です。 |
| Siemens south road, 2 along the line more accessible, Fiscal year Available, Super close, All living room flooring, It is close to the city, System kitchen, Shaping land, Toilet 2 places, South balcony, Underfloor Storage, The window in the bathroom, Storeroom, All rooms are two-sided lighting 南側道路面す、2沿線以上利用可、年度内入居可、スーパーが近い、全居室フローリング、市街地が近い、システムキッチン、整形地、トイレ2ヶ所、南面バルコニー、床下収納、浴室に窓、納戸、全室2面採光 |
Features pickup 特徴ピックアップ | | 2 along the line more accessible / Fiscal year Available / Super close / It is close to the city / System kitchen / Siemens south road / Shaping land / Toilet 2 places / South balcony / Underfloor Storage / The window in the bathroom / All living room flooring / Storeroom / All rooms are two-sided lighting 2沿線以上利用可 /年度内入居可 /スーパーが近い /市街地が近い /システムキッチン /南側道路面す /整形地 /トイレ2ヶ所 /南面バルコニー /床下収納 /浴室に窓 /全居室フローリング /納戸 /全室2面採光 | Price 価格 | | 24,800,000 yen 2480万円 | Floor plan 間取り | | 4DK + S (storeroom) 4DK+S(納戸) | Units sold 販売戸数 | | 1 units 1戸 | Total units 総戸数 | | 1 units 1戸 | Land area 土地面積 | | 73.59 sq m (registration) 73.59m2(登記) | Building area 建物面積 | | 82.86 sq m (registration) 82.86m2(登記) | Driveway burden-road 私道負担・道路 | | Nothing, South 4m width 無、南4m幅 | Completion date 完成時期(築年月) | | August 1994 1994年8月 | Address 住所 | | Saitama Minami-ku Utsutani 3 埼玉県さいたま市南区内谷3 | Traffic 交通 | | JR Saikyo Line "Musashi Urawa" walk 21 minutes
JR Musashino Line "Kazu Nishiura" walk 21 minutes JR埼京線「武蔵浦和」歩21分
JR武蔵野線「西浦和」歩21分 | Related links 関連リンク | | [Related Sites of this company] 【この会社の関連サイト】 | Contact お問い合せ先 | | TEL: 0800-603-6541 [Toll free] mobile phone ・ Also available from PHS
Caller ID is not notified
Please contact the "saw SUUMO (Sumo)"
If it does not lead, If the real estate company TEL:0800-603-6541【通話料無料】携帯電話・PHSからもご利用いただけます
発信者番号は通知されません
「SUUMO(スーモ)を見た」と問い合わせください
つながらない方、不動産会社の方は
| Building coverage, floor area ratio 建ぺい率・容積率 | | 60% ・ 160% 60%・160% | Time residents 入居時期 | | March 2014 schedule 2014年3月予定 | Land of the right form 土地の権利形態 | | Ownership 所有権 | Structure and method of construction 構造・工法 | | Wooden 2-story 木造2階建 | Use district 用途地域 | | One dwelling 1種住居 | Overview and notices その他概要・特記事項 | | Facilities: Public Water Supply, This sewage, City gas, Parking: car space 設備:公営水道、本下水、都市ガス、駐車場:カースペース | Company profile 会社概要 | | <Mediation> Saitama Governor (2) No. 020764 (Ltd.) Credo Yubinbango350-2211 Saitama Prefecture Tsurugashima Suneori cho 1-16-26 <仲介>埼玉県知事(2)第020764号(株)クレド〒350-2211 埼玉県鶴ヶ島市脚折町1-16-26 |
Local appearance photo現地外観写真 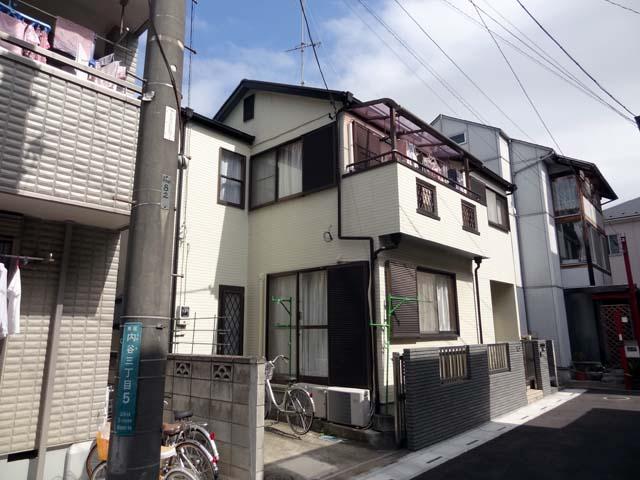 Local (10 May 2013) Shooting
現地(2013年10月)撮影
Floor plan間取り図 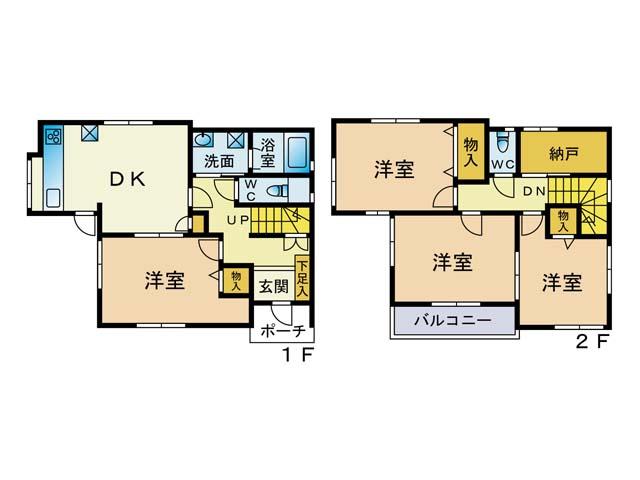 24,800,000 yen, 4DK + S (storeroom), Land area 73.59 sq m , Building area 82.86 sq m
2480万円、4DK+S(納戸)、土地面積73.59m2、建物面積82.86m2
Local photos, including front road前面道路含む現地写真 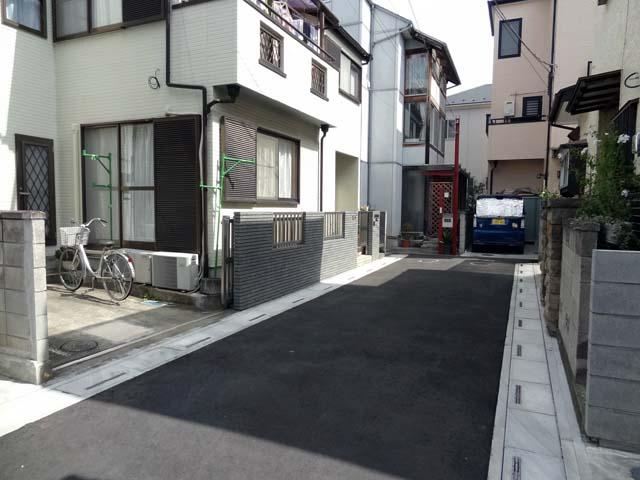 Local (10 May 2013) Shooting
現地(2013年10月)撮影
Parking lot駐車場 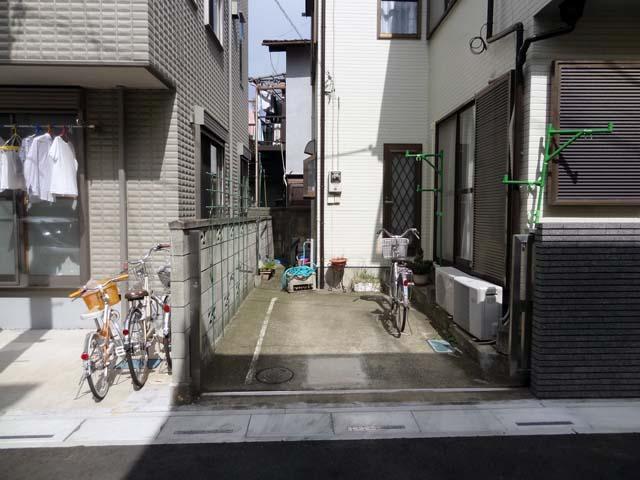 Local (10 May 2013) Shooting
現地(2013年10月)撮影
Location
|





