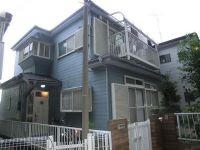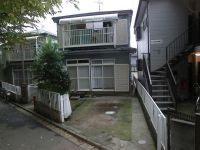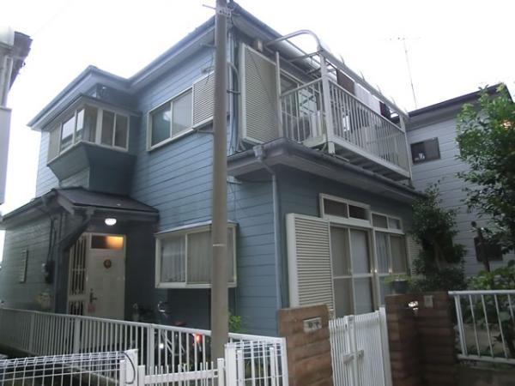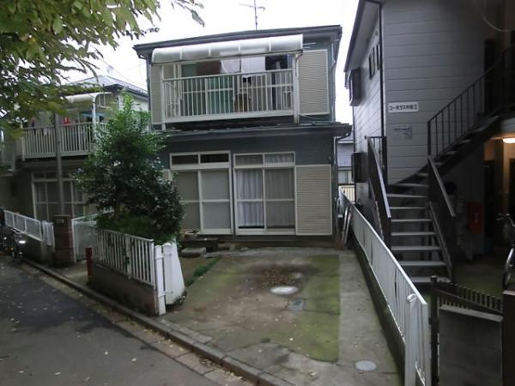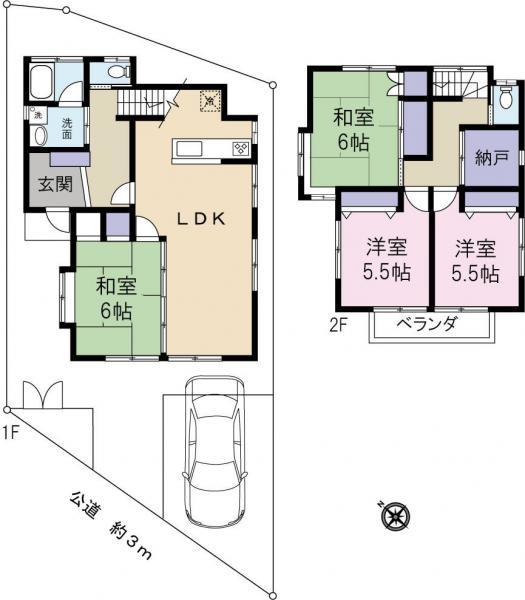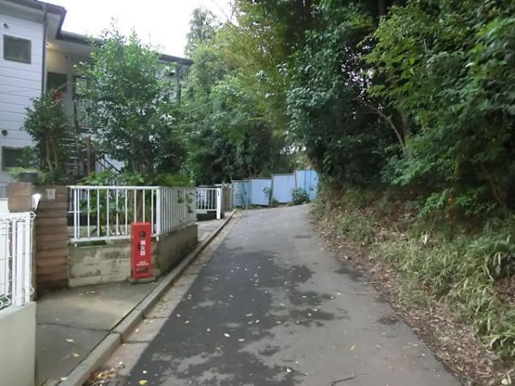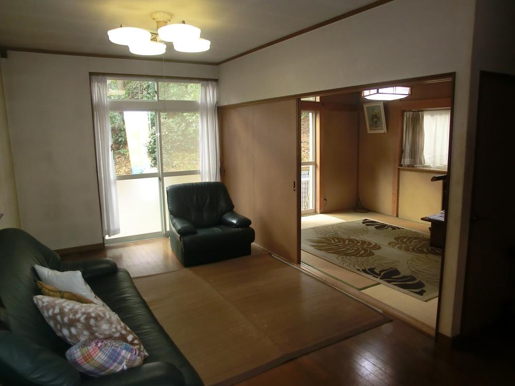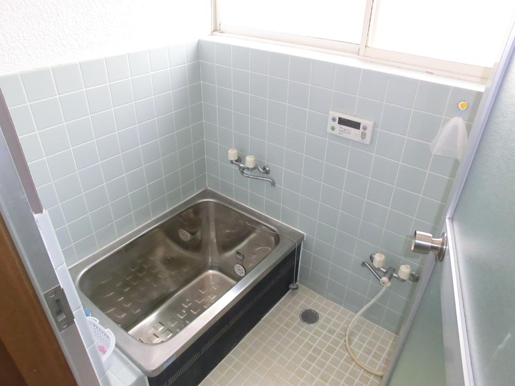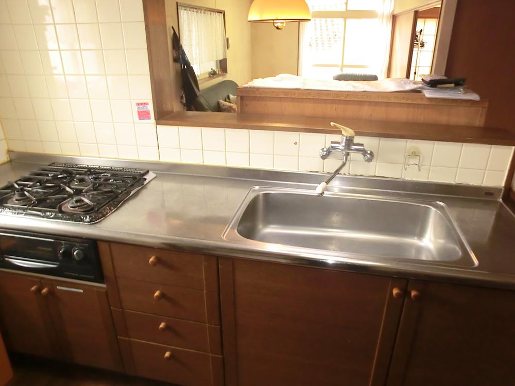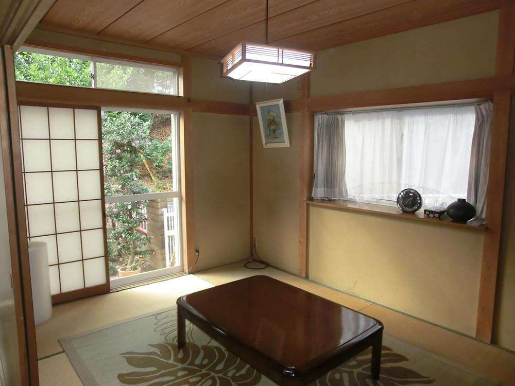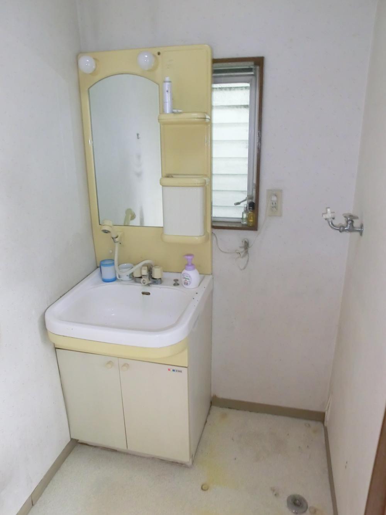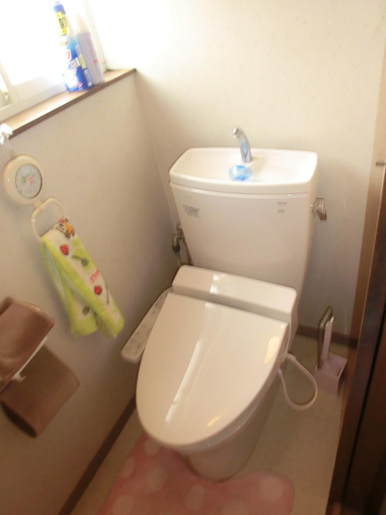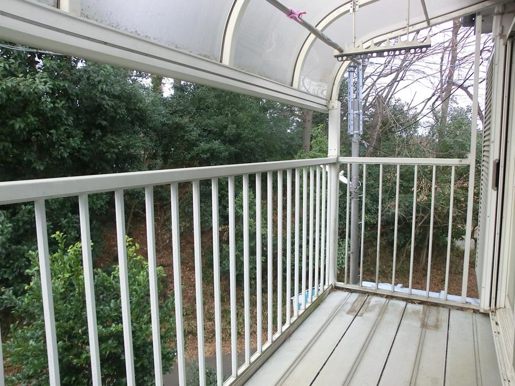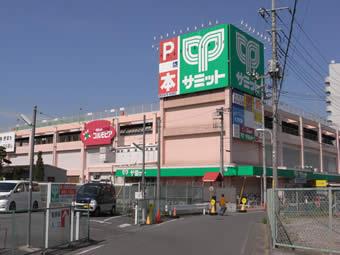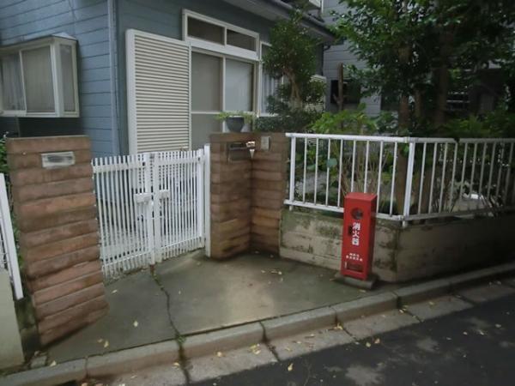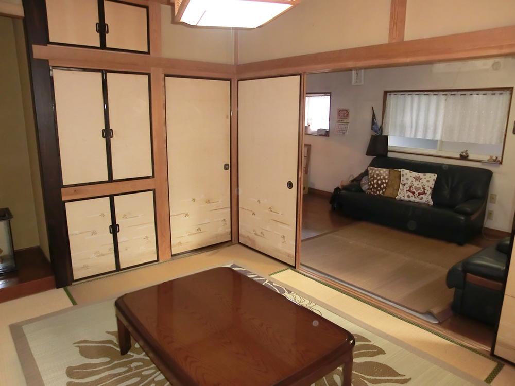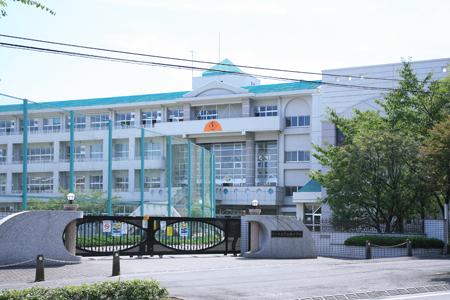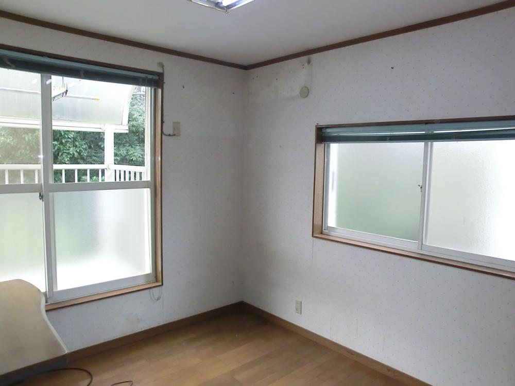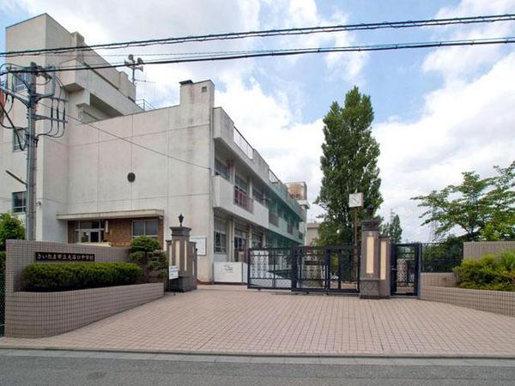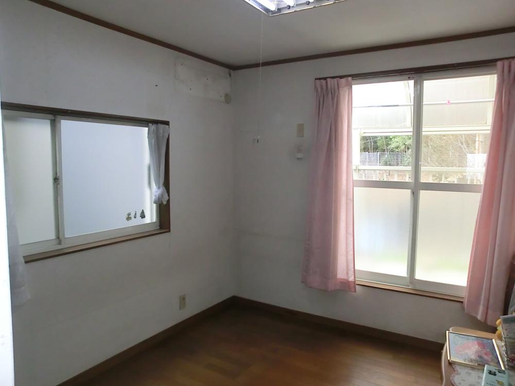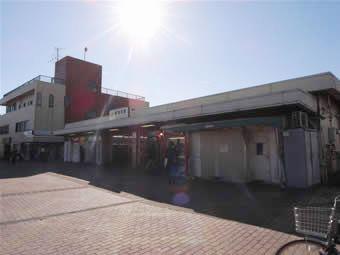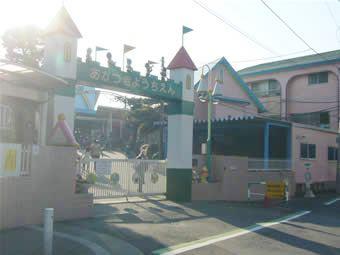|
|
Saitama Minami-ku
埼玉県さいたま市南区
|
|
JR Musashino Line "Kazu Higashiura" walk 14 minutes
JR武蔵野線「東浦和」歩14分
|
|
Shopping facility has been enhanced around, Living environment is good. H25.8_Tsukinihausukuriningusumidesu.
周辺に買物施設が充実しており、生活環境良好です。H25.8月にハウスクリーニング済です。
|
|
■ "Toward" an 8-minute walk from the elementary school ■ It is a good location with a 14-minute walk from JR Higashi Urawa Station. ■ In a quiet residential area, Dwelling environment, Shopping facilities has been enhanced. ■ Mortgage payments also monthly 50039 yen and your rent par. ■
■『向』小学校まで徒歩8分■JR東浦和駅まで徒歩14分との好立地です。■閑静な住宅街で、住環境、ショッピング施設も充実しています。■住宅ローンの支払いも月々50039円とお家賃並み。■
|
Features pickup 特徴ピックアップ | | Parking two Allowed / 2 along the line more accessible / It is close to the city / Facing south / System kitchen / Yang per good / All room storage / LDK15 tatami mats or more / Japanese-style room / Face-to-face kitchen / Toilet 2 places / 2-story / Leafy residential area / Ventilation good / City gas / Storeroom / All rooms are two-sided lighting / Located on a hill 駐車2台可 /2沿線以上利用可 /市街地が近い /南向き /システムキッチン /陽当り良好 /全居室収納 /LDK15畳以上 /和室 /対面式キッチン /トイレ2ヶ所 /2階建 /緑豊かな住宅地 /通風良好 /都市ガス /納戸 /全室2面採光 /高台に立地 |
Price 価格 | | 17.8 million yen 1780万円 |
Floor plan 間取り | | 4LDK 4LDK |
Units sold 販売戸数 | | 1 units 1戸 |
Total units 総戸数 | | 1 units 1戸 |
Land area 土地面積 | | 112.41 sq m (34.00 tsubo) (Registration) 112.41m2(34.00坪)(登記) |
Building area 建物面積 | | 94.19 sq m (28.49 tsubo) (Registration) 94.19m2(28.49坪)(登記) |
Driveway burden-road 私道負担・道路 | | Nothing, West 3m width (contact the road width 9.8m) 無、西3m幅(接道幅9.8m) |
Completion date 完成時期(築年月) | | March 1991 1991年3月 |
Address 住所 | | Saitama Minami-ku Oaza Oyaguchi 2698-11 埼玉県さいたま市南区大字大谷口2698-11 |
Traffic 交通 | | JR Musashino Line "Kazu Higashiura" walk 14 minutes JR Keihin Tohoku Line "Urawa" 15 minutes east Urawa public hall walk 4 minutes by bus JR武蔵野線「東浦和」歩14分JR京浜東北線「浦和」バス15分東浦和公民館歩4分
|
Related links 関連リンク | | [Related Sites of this company] 【この会社の関連サイト】 |
Person in charge 担当者より | | Rep Kimura Nobuyuki Age: 30 Daigyokai Experience: My name is seven years Saitama City native, Kita-ku, Kimura. Since I was born and also an Saitama City grew up, I can where I am what I mentioned to. So enjoy upon guidance, I was charged an interesting story. 担当者木村 伸之年齢:30代業界経験:7年さいたま市北区出身の木村と申します。生まれも育ちもさいたま市なので、どんなお話もさせて頂く事が出来ます。ご案内に際し楽しんで頂けるよう、面白いお話仕込んでます。 |
Contact お問い合せ先 | | TEL: 0120-373861 [Toll free] Please contact the "saw SUUMO (Sumo)" TEL:0120-373861【通話料無料】「SUUMO(スーモ)を見た」と問い合わせください |
Building coverage, floor area ratio 建ぺい率・容積率 | | 60% ・ 200% 60%・200% |
Time residents 入居時期 | | Consultation 相談 |
Land of the right form 土地の権利形態 | | Ownership 所有権 |
Structure and method of construction 構造・工法 | | Wooden 2-story 木造2階建 |
Use district 用途地域 | | Two mid-high 2種中高 |
Overview and notices その他概要・特記事項 | | Contact: Kimura Nobuyuki, Facilities: Public Water Supply, This sewage, City gas, Parking: car space 担当者:木村 伸之、設備:公営水道、本下水、都市ガス、駐車場:カースペース |
Company profile 会社概要 | | <Mediation> Saitama Governor (9) No. 009479 (Corporation) Prefecture Building Lots and Buildings Transaction Business Association (Corporation) metropolitan area real estate Fair Trade Council member (Ltd.) Kusano builders Yubinbango336-0017 Saitama Minami-ku, Minami Urawa 2-38-6 Kusano building <仲介>埼玉県知事(9)第009479号(公社)埼玉県宅地建物取引業協会会員 (公社)首都圏不動産公正取引協議会加盟(株)草野工務店〒336-0017 埼玉県さいたま市南区南浦和2-38-6草野ビル |
