Used Homes » Kanto » Saitama Prefecture » Minami-ku
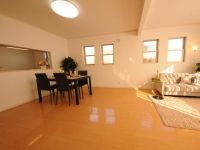 
| | Saitama Minami-ku 埼玉県さいたま市南区 |
| JR Keihin Tohoku Line "Minami Urawa" walk 25 minutes JR京浜東北線「南浦和」歩25分 |
| LDK18 tatami mats or more, All room storage, A quiet residential area, Toilet 2 places, All living room flooring, Walk-in closet, Three-story or more LDK18畳以上、全居室収納、閑静な住宅地、トイレ2ヶ所、全居室フローリング、ウォークインクロゼット、3階建以上 |
Features pickup 特徴ピックアップ | | LDK18 tatami mats or more / All room storage / A quiet residential area / Toilet 2 places / All living room flooring / Walk-in closet / Three-story or more LDK18畳以上 /全居室収納 /閑静な住宅地 /トイレ2ヶ所 /全居室フローリング /ウォークインクロゼット /3階建以上 | Price 価格 | | 24,800,000 yen 2480万円 | Floor plan 間取り | | 3LDK 3LDK | Units sold 販売戸数 | | 1 units 1戸 | Total units 総戸数 | | 1 units 1戸 | Land area 土地面積 | | 66.03 sq m (registration) 66.03m2(登記) | Building area 建物面積 | | 107.64 sq m (registration) 107.64m2(登記) | Driveway burden-road 私道負担・道路 | | Nothing 無 | Completion date 完成時期(築年月) | | March 2007 2007年3月 | Address 住所 | | Saitama Minami-ku Oaza Oyaguchi 埼玉県さいたま市南区大字大谷口 | Traffic 交通 | | JR Keihin Tohoku Line "Minami Urawa" walk 25 minutes
JR Musashino Line "Kazu Higashiura" walk 30 minutes JR京浜東北線「南浦和」歩25分
JR武蔵野線「東浦和」歩30分 | Contact お問い合せ先 | | Ltd. Ideal TEL: 048-710-6622 "saw SUUMO (Sumo)" and please contact (株)アイディールTEL:048-710-6622「SUUMO(スーモ)を見た」と問い合わせください | Building coverage, floor area ratio 建ぺい率・容積率 | | 60% ・ 200% 60%・200% | Time residents 入居時期 | | Consultation 相談 | Land of the right form 土地の権利形態 | | Ownership 所有権 | Structure and method of construction 構造・工法 | | Wooden three-story 木造3階建 | Renovation リフォーム | | 2013 September interior renovation completed (wall) 2013年9月内装リフォーム済(壁) | Use district 用途地域 | | One middle and high 1種中高 | Overview and notices その他概要・特記事項 | | Facilities: Public Water Supply, This sewage, City gas, Parking: car space 設備:公営水道、本下水、都市ガス、駐車場:カースペース | Company profile 会社概要 | | <Mediation> Saitama Governor (1) No. 022460 (Ltd.) Ideal Yubinbango363-0008 Saitama Prefecture Okegawa Oaza Sakata 1659-1 <仲介>埼玉県知事(1)第022460号(株)アイディール〒363-0008 埼玉県桶川市大字坂田1659-1 |
Livingリビング 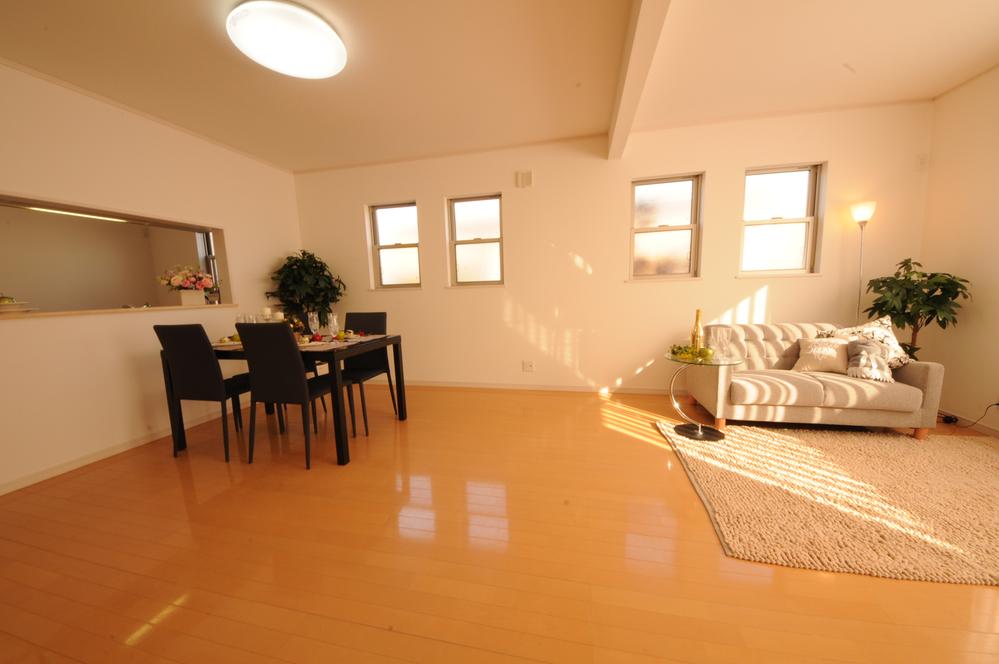 Indoor (12 May 2013) Shooting
室内(2013年12月)撮影
Local appearance photo現地外観写真 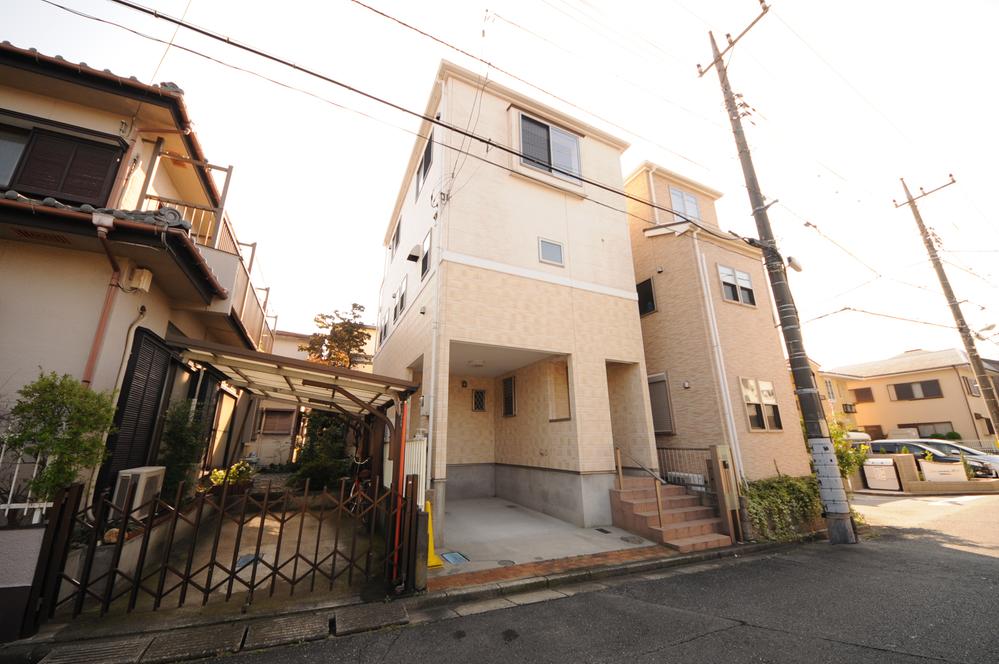 Local (12 May 2013) Shooting
現地(2013年12月)撮影
Floor plan間取り図 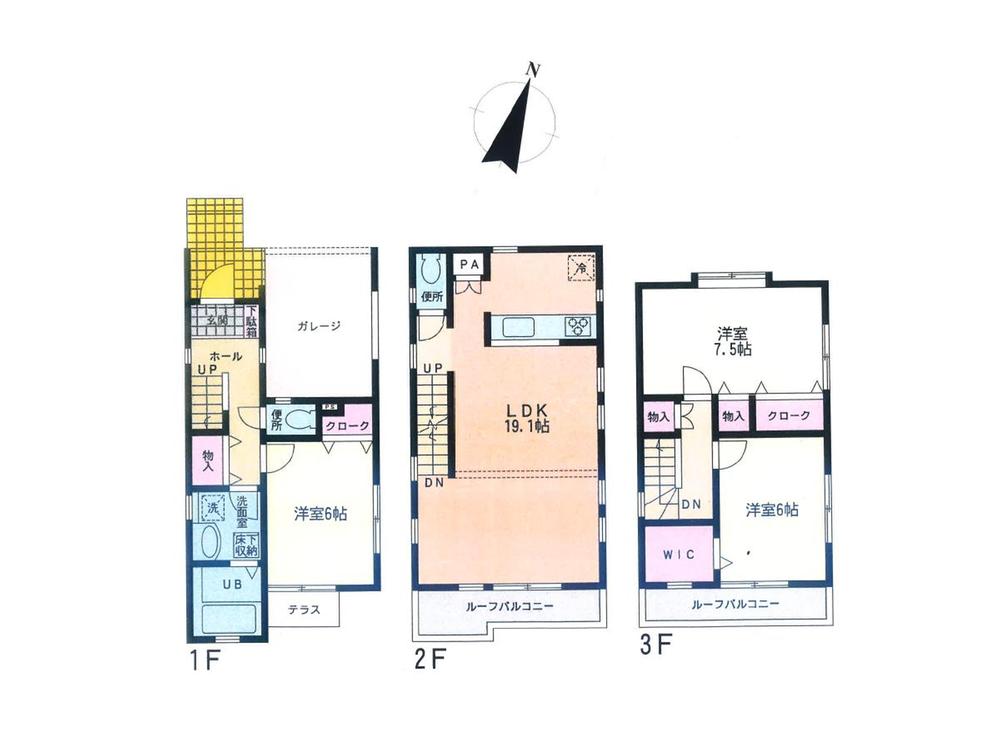 24,800,000 yen, 3LDK, Land area 66.03 sq m , Building area 107.64 sq m
2480万円、3LDK、土地面積66.03m2、建物面積107.64m2
Livingリビング 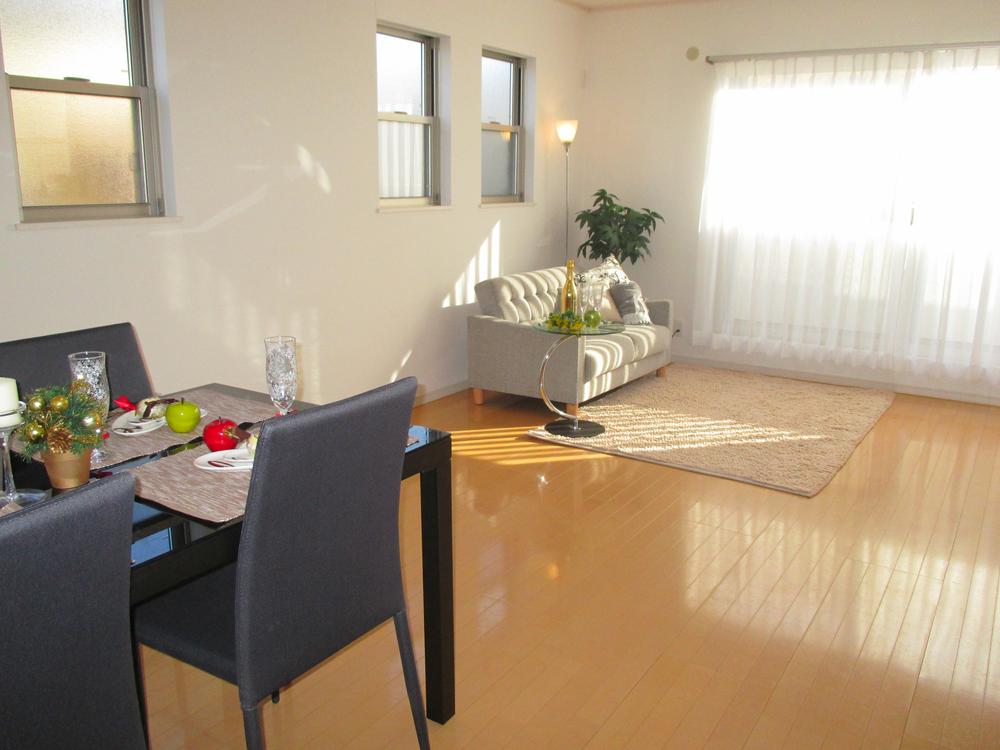 Indoor (12 May 2013) Shooting
室内(2013年12月)撮影
Bathroom浴室 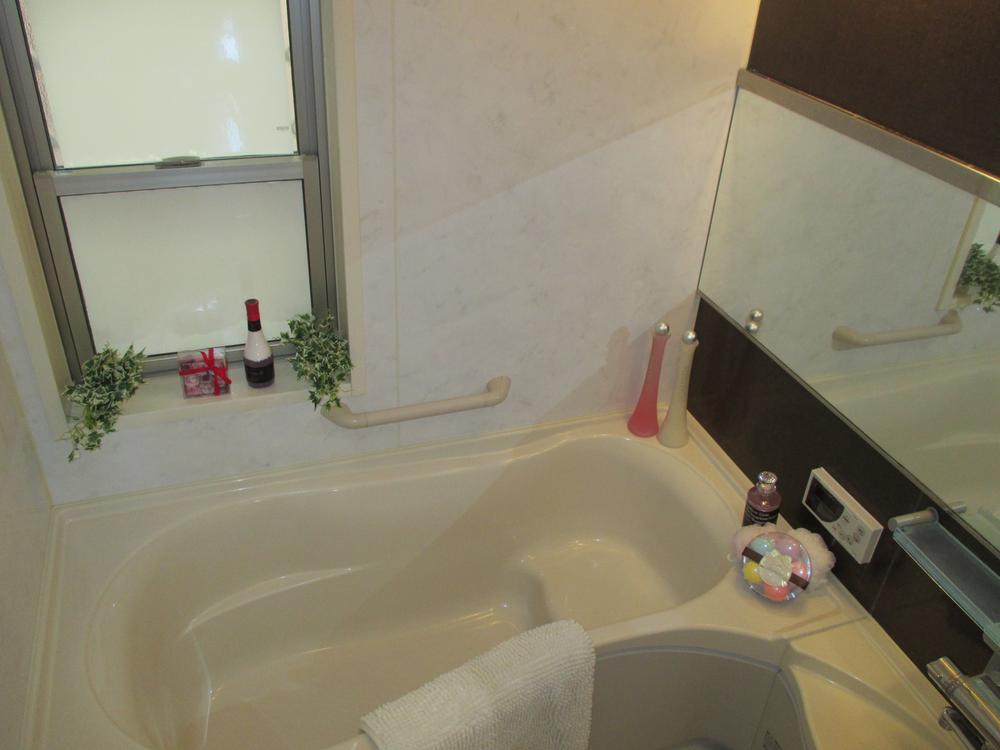 Indoor (12 May 2013) Shooting
室内(2013年12月)撮影
Kitchenキッチン 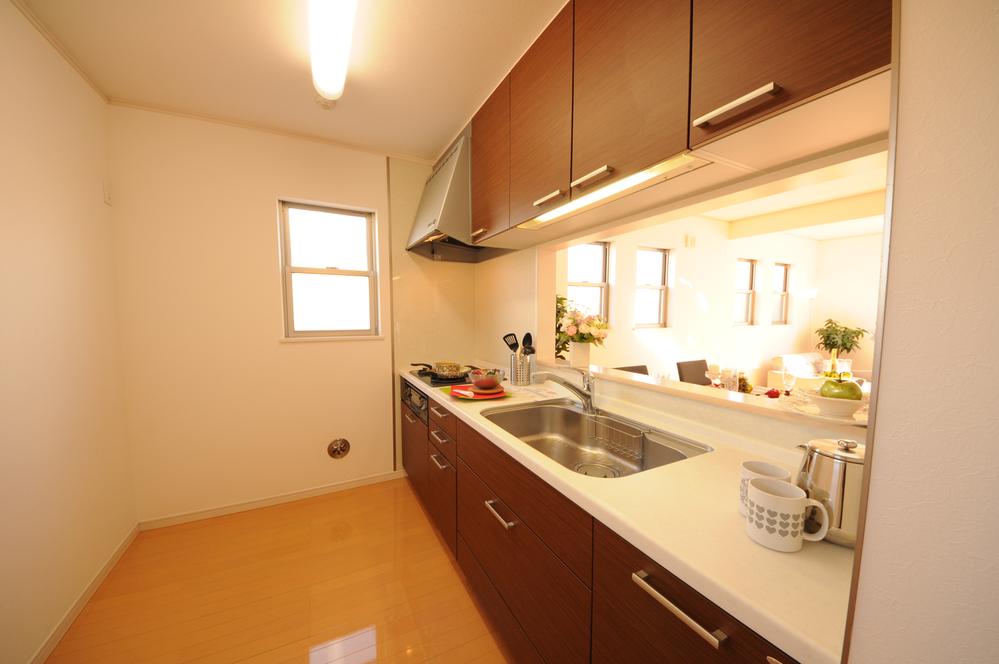 Indoor (12 May 2013) Shooting
室内(2013年12月)撮影
Wash basin, toilet洗面台・洗面所 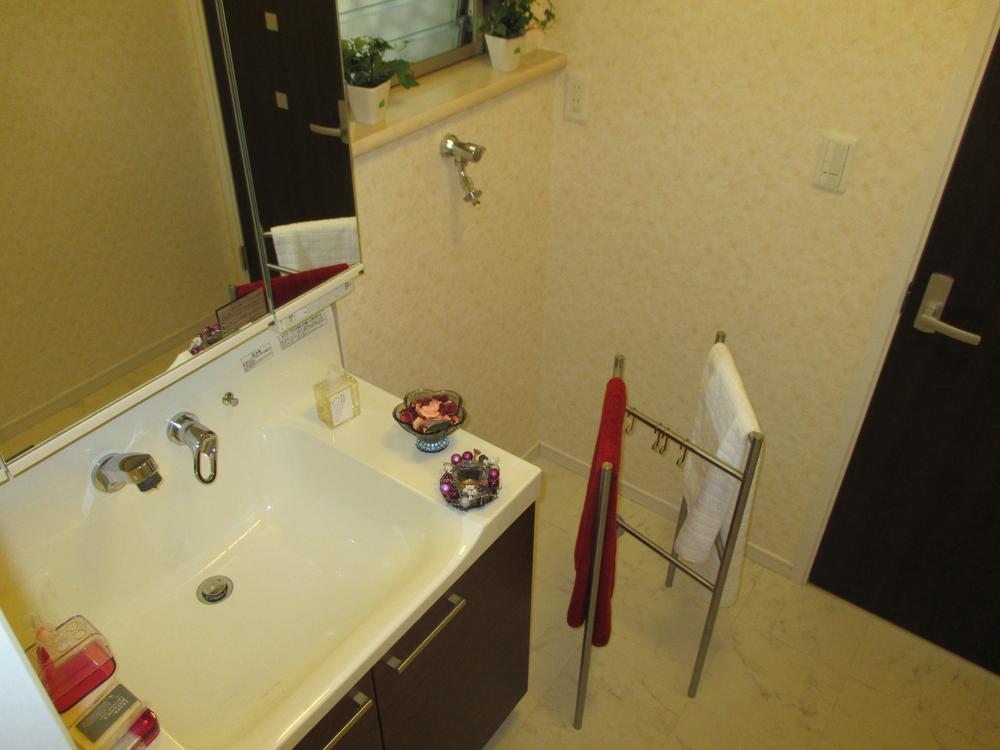 Indoor (12 May 2013) Shooting
室内(2013年12月)撮影
Toiletトイレ 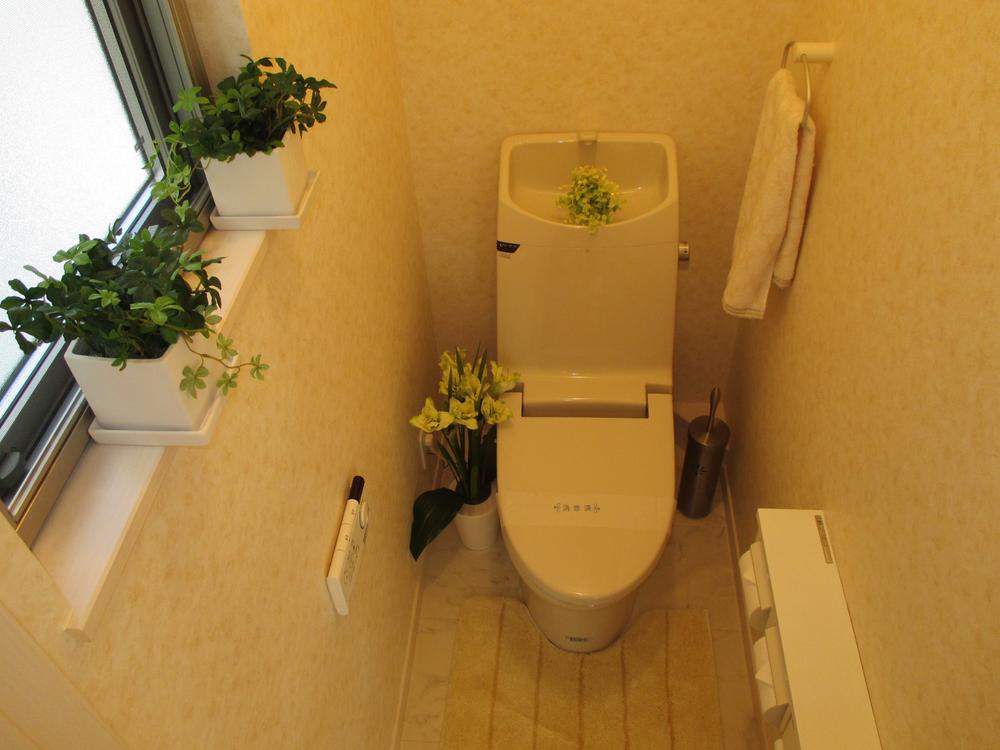 Indoor (12 May 2013) Shooting
室内(2013年12月)撮影
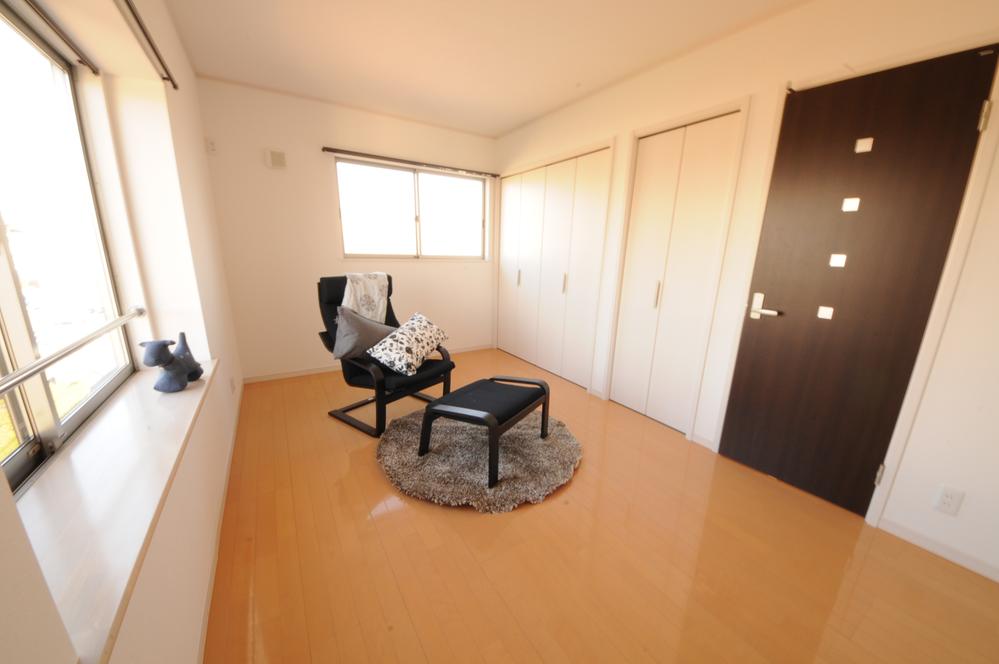 Other
その他
Livingリビング 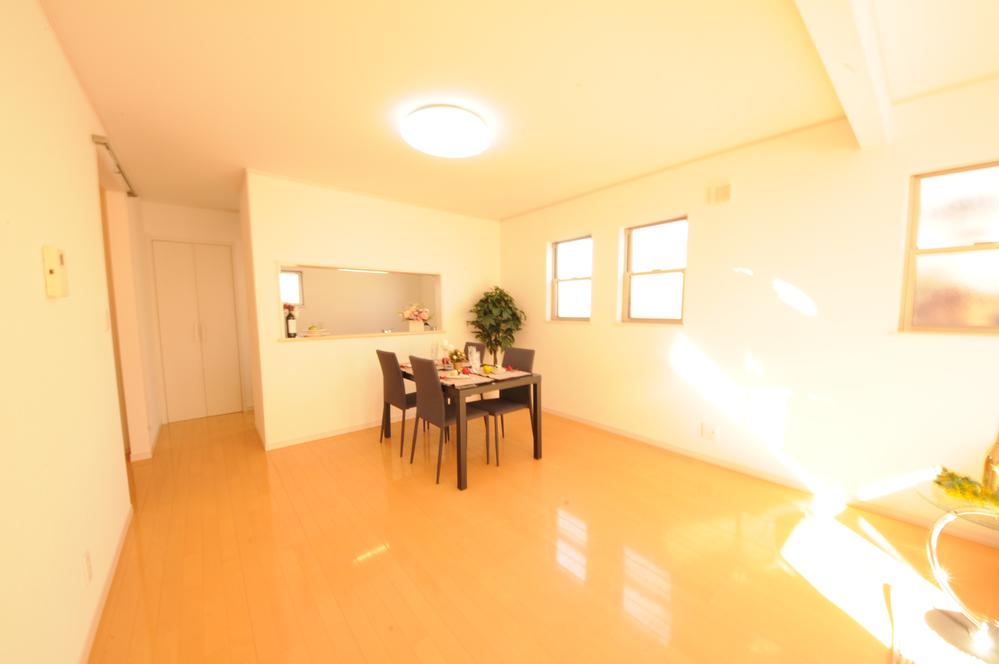 Indoor (12 May 2013) Shooting
室内(2013年12月)撮影
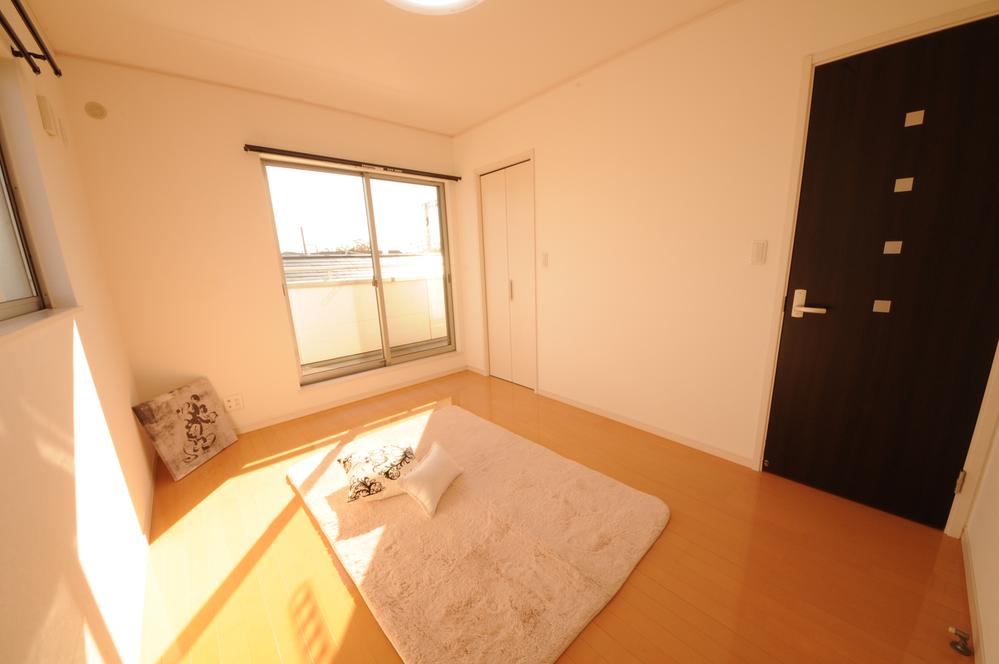 Other
その他
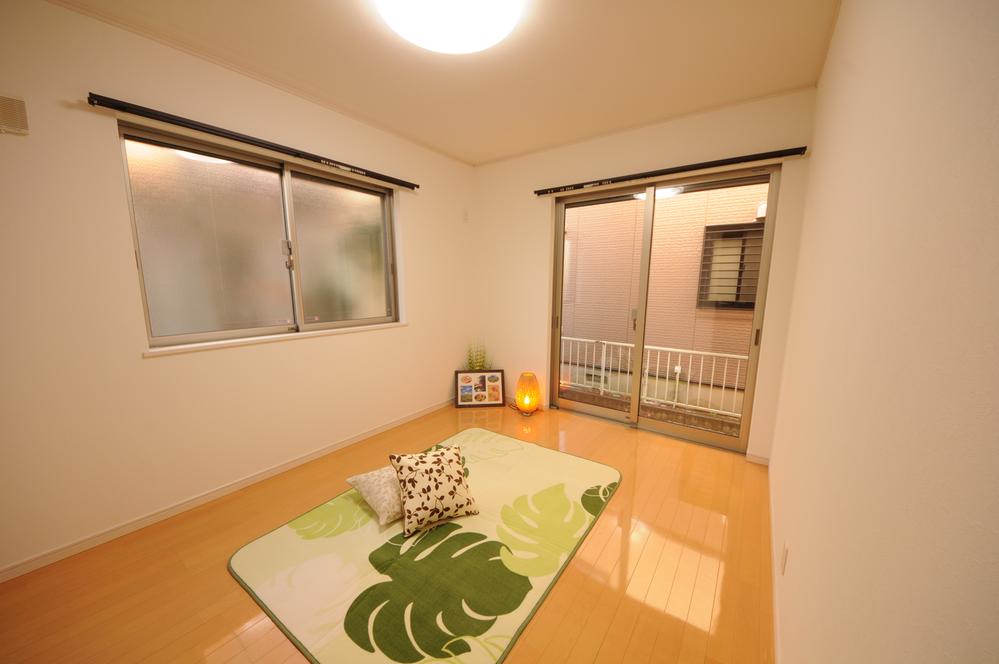 Other
その他
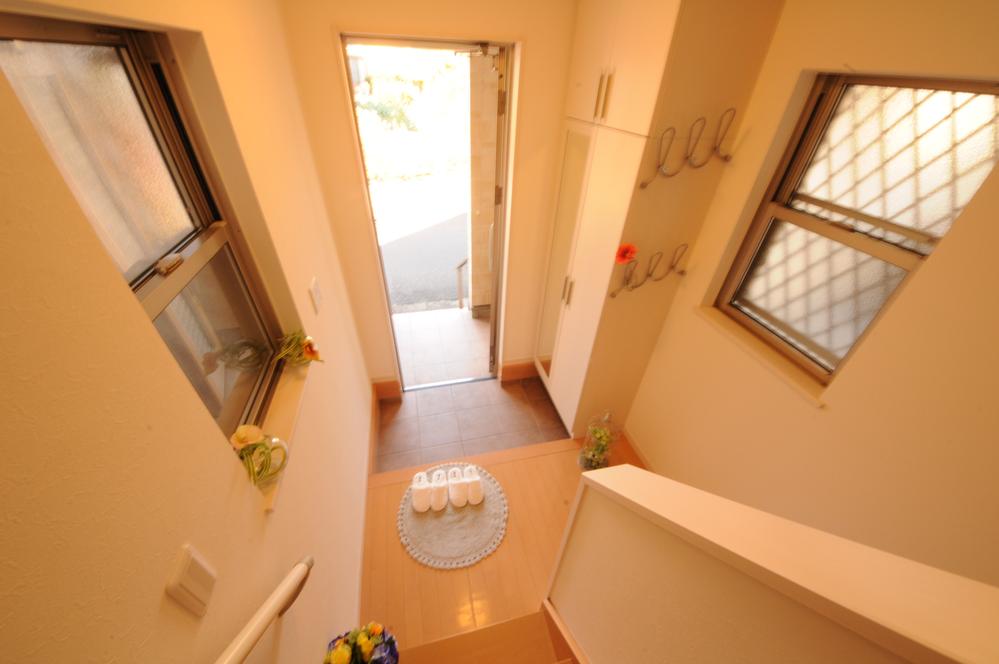 Other
その他
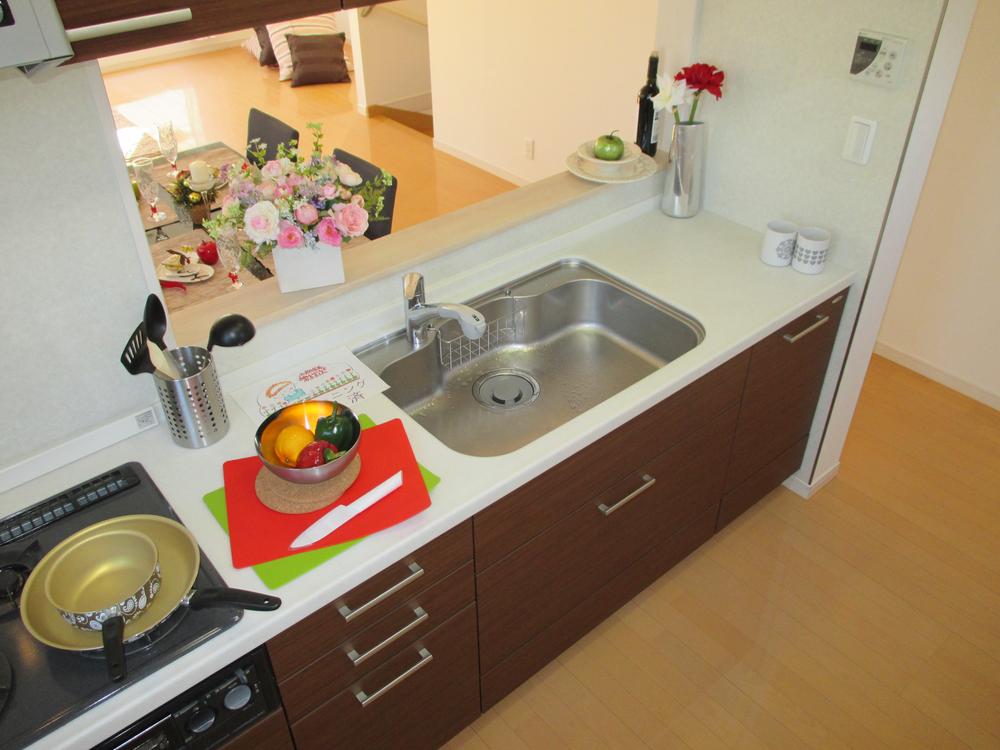 Other
その他
Location
|















