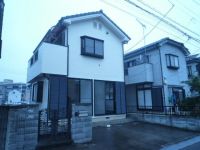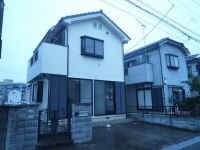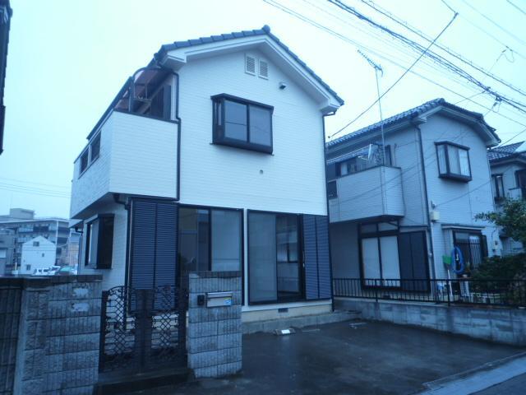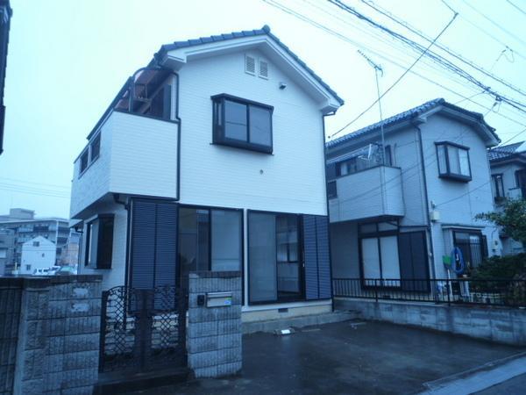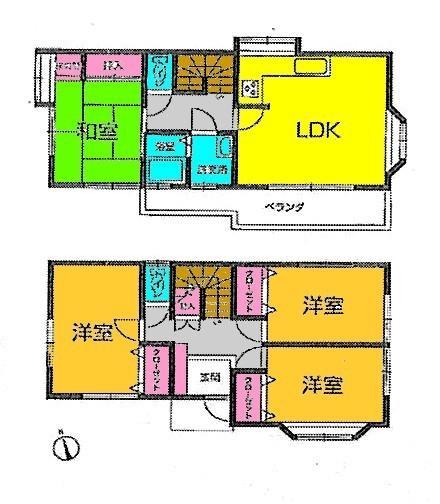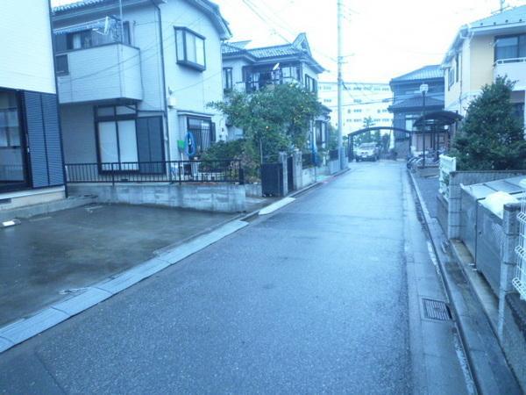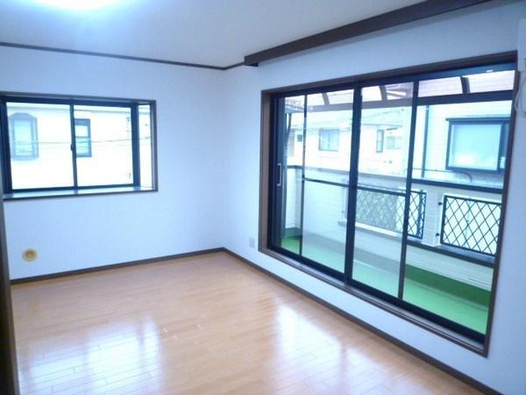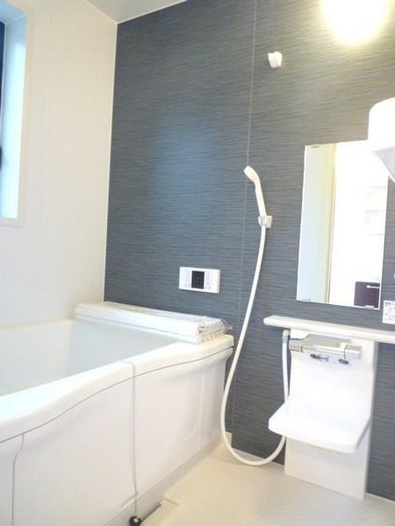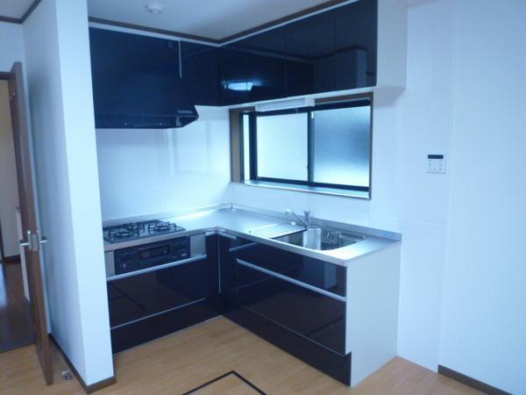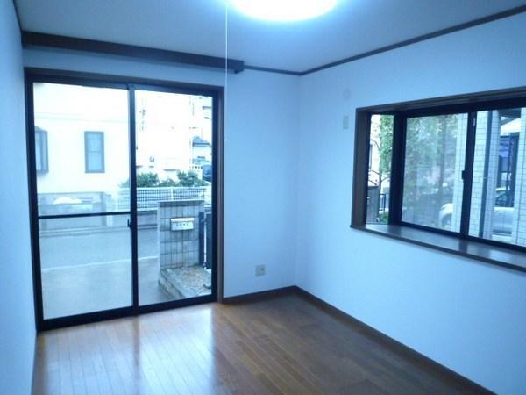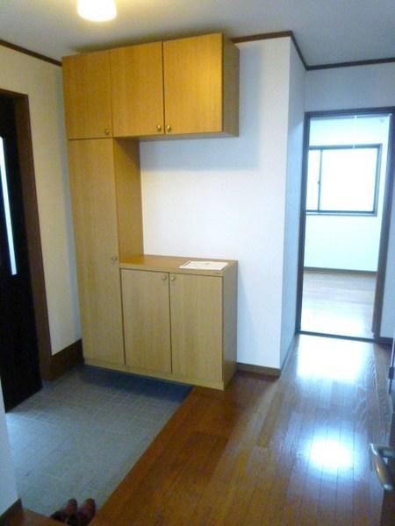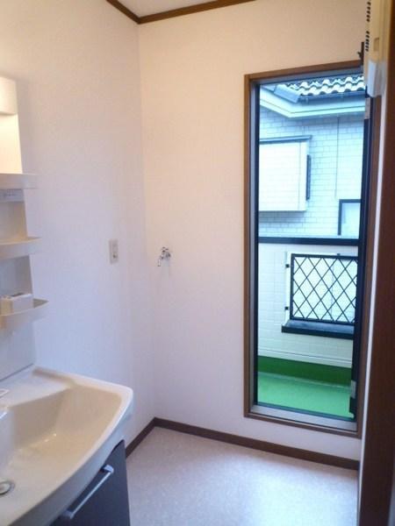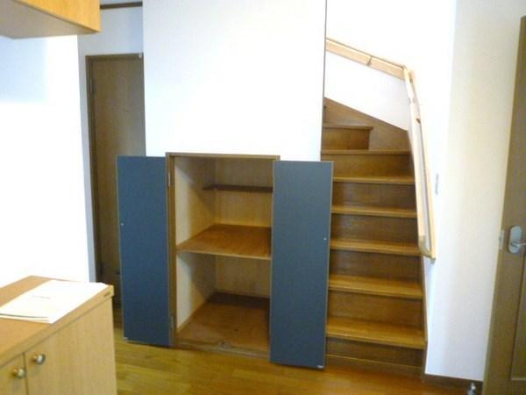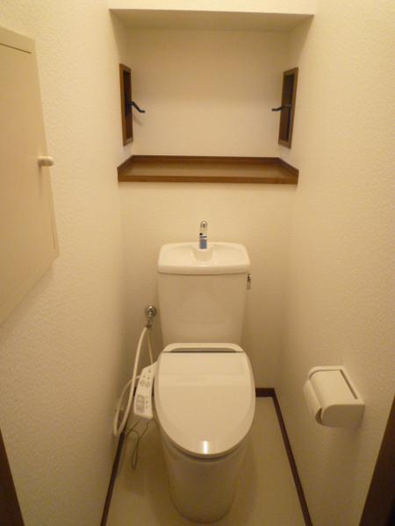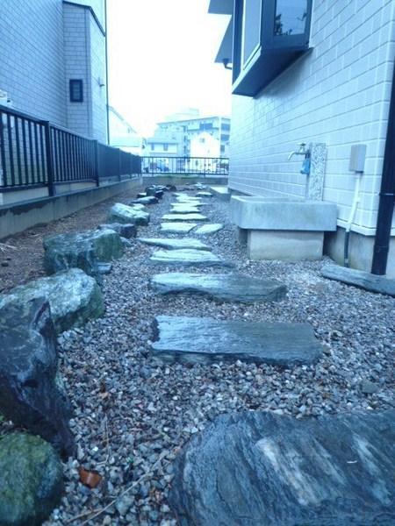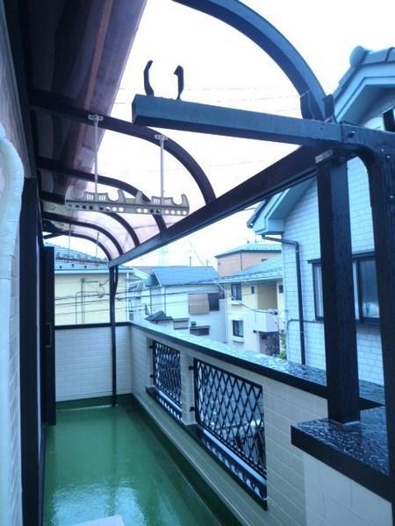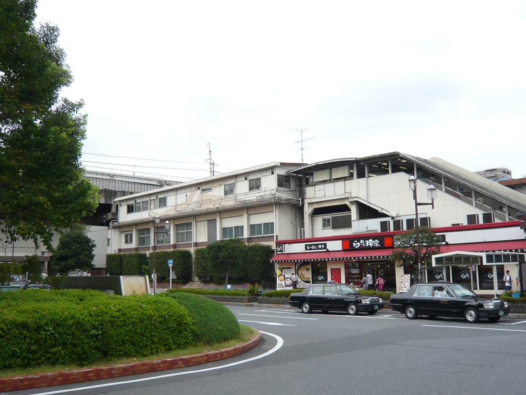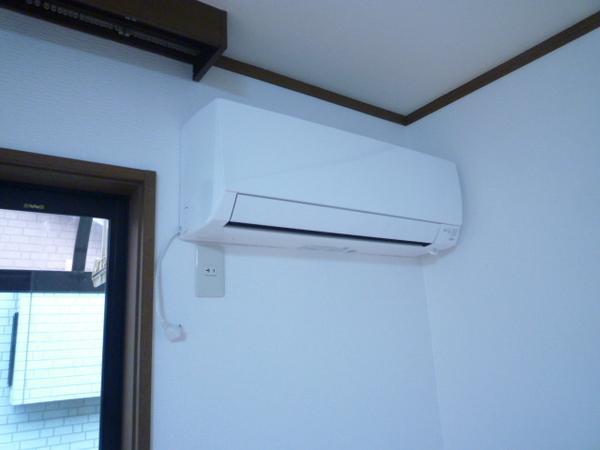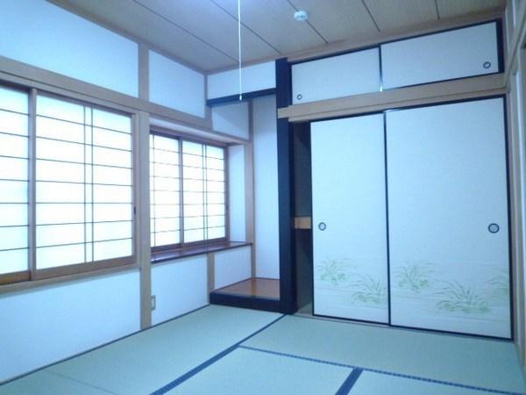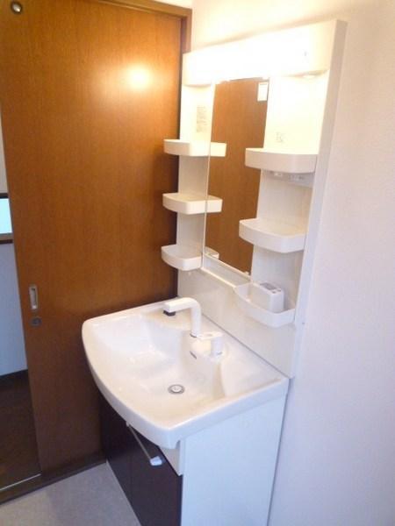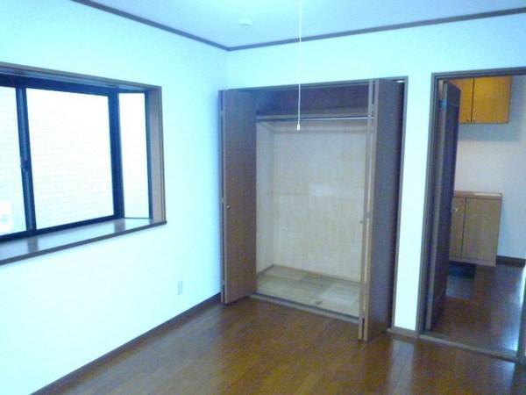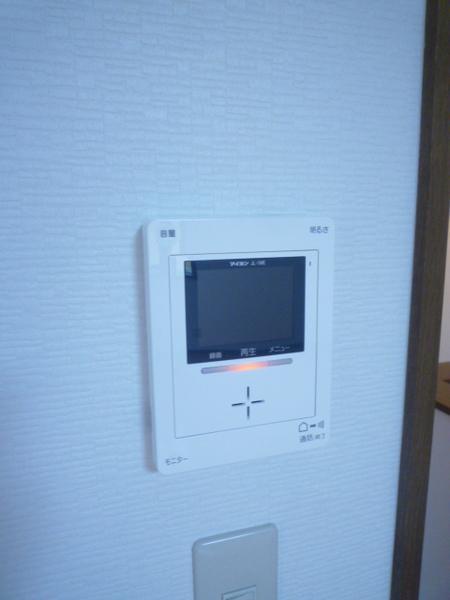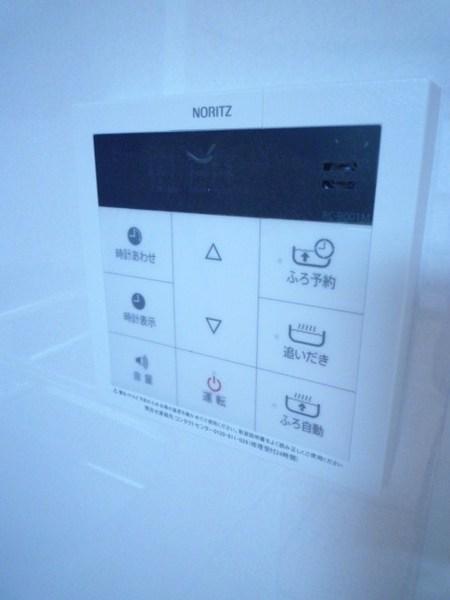|
|
Saitama Minami-ku
埼玉県さいたま市南区
|
|
JR Keihin Tohoku Line "Minami Urawa" walk 40 minutes
JR京浜東北線「南浦和」歩40分
|
|
Carefree child-rearing in a quiet residential area, Two car space H25.11 Cross ・ Unit bus or the like exchange
閑静な住宅地でのびのび子育て、カースペース2台 H25.11クロス・ユニットバス等交換
|
|
2-story, City gas, Parking two Allowed, Immediate Available, Interior and exterior renovation, Interior renovation, System kitchen, Yang per good, A quiet residential areaese-style room, Shaping land, Washbasin with shower, Wide balcony, Toilet 2 places, Exterior renovation, South balcony, Warm water washing toilet seat, Underfloor Storage
2階建、都市ガス、駐車2台可、即入居可、内外装リフォーム、内装リフォーム、システムキッチン、陽当り良好、閑静な住宅地、和室、整形地、シャワー付洗面台、ワイドバルコニー、トイレ2ヶ所、外装リフォーム、南面バルコニー、温水洗浄便座、床下収納
|
Features pickup 特徴ピックアップ | | Parking two Allowed / Immediate Available / Interior and exterior renovation / Interior renovation / System kitchen / Yang per good / A quiet residential area / Japanese-style room / Shaping land / Washbasin with shower / Wide balcony / Toilet 2 places / Exterior renovation / 2-story / South balcony / Warm water washing toilet seat / Underfloor Storage / City gas 駐車2台可 /即入居可 /内外装リフォーム /内装リフォーム /システムキッチン /陽当り良好 /閑静な住宅地 /和室 /整形地 /シャワー付洗面台 /ワイドバルコニー /トイレ2ヶ所 /外装リフォーム /2階建 /南面バルコニー /温水洗浄便座 /床下収納 /都市ガス |
Price 価格 | | 28.8 million yen 2880万円 |
Floor plan 間取り | | 4LDK 4LDK |
Units sold 販売戸数 | | 1 units 1戸 |
Land area 土地面積 | | 125.47 sq m (registration) 125.47m2(登記) |
Building area 建物面積 | | 95.22 sq m 95.22m2 |
Driveway burden-road 私道負担・道路 | | Nothing, East 4m width 無、東4m幅 |
Completion date 完成時期(築年月) | | November 1996 1996年11月 |
Address 住所 | | Saitama Minami-ku Oaza Daitakubo 埼玉県さいたま市南区大字太田窪 |
Traffic 交通 | | JR Keihin Tohoku Line "Minami Urawa" walk 40 minutes JR京浜東北線「南浦和」歩40分
|
Related links 関連リンク | | [Related Sites of this company] 【この会社の関連サイト】 |
Person in charge 担当者より | | Person in charge of real-estate and building Shinomiya Kenta age: in the 20s the most customers in the near brokerage am grateful that we can then continue to your study day-to-day. Now even as you are able to further thanks to our customers, I will continue to devote every day. 担当者宅建四ノ宮 健太年齢:20代一番お客様に近い仲介業で日々お勉強をさせていただけていることに感謝してます。これからも更にお客様へ感謝していただけるよう、日々精進して参ります。 |
Contact お問い合せ先 | | TEL: 0800-603-3277 [Toll free] mobile phone ・ Also available from PHS
Caller ID is not notified
Please contact the "saw SUUMO (Sumo)"
If it does not lead, If the real estate company TEL:0800-603-3277【通話料無料】携帯電話・PHSからもご利用いただけます
発信者番号は通知されません
「SUUMO(スーモ)を見た」と問い合わせください
つながらない方、不動産会社の方は
|
Building coverage, floor area ratio 建ぺい率・容積率 | | 60% ・ 160% 60%・160% |
Time residents 入居時期 | | Consultation 相談 |
Land of the right form 土地の権利形態 | | Ownership 所有権 |
Structure and method of construction 構造・工法 | | Wooden 2-story 木造2階建 |
Renovation リフォーム | | 2013 November interior renovation completed (kitchen ・ bathroom ・ toilet ・ wall ・ all rooms ・ Sliding door, Sliding door, illumination), 2013 November exterior renovation completed (outer wall) 2013年11月内装リフォーム済(キッチン・浴室・トイレ・壁・全室・障子、襖、照明)、2013年11月外装リフォーム済(外壁) |
Use district 用途地域 | | Two dwellings 2種住居 |
Other limitations その他制限事項 | | Organize Code: 121401, 整理コード:121401、 |
Overview and notices その他概要・特記事項 | | Contact: Shinomiya Kenta, Facilities: Public Water Supply, This sewage, City gas, Parking: car space 担当者:四ノ宮 健太、設備:公営水道、本下水、都市ガス、駐車場:カースペース |
Company profile 会社概要 | | <Mediation> Minister of Land, Infrastructure and Transport (2) No. 007451 (Corporation) All Japan Real Estate Association (Corporation) metropolitan area real estate Fair Trade Council member Century 21 (stock) Eye construction Saitama branch sales Division 1 Yubinbango330-0844 Saitama Omiya-ku, downtown 1-45 <仲介>国土交通大臣(2)第007451号(公社)全日本不動産協会会員 (公社)首都圏不動産公正取引協議会加盟センチュリー21(株)アイ建設さいたま支店営業1課〒330-0844 埼玉県さいたま市大宮区下町1-45 |
