Used Homes » Kanto » Saitama Prefecture » Minami-ku
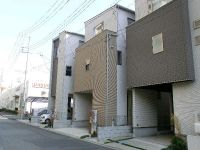 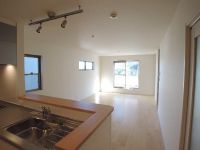
| | Saitama Minami-ku 埼玉県さいたま市南区 |
| JR Saikyo Line "Musashi Urawa" walk 11 minutes JR埼京線「武蔵浦和」歩11分 |
| I'm happy to go to school Minami Urawa elementary school 230m Walk to the Seiyu 75m. Convenient shopping 通学にうれしい南浦和小学校230m 西友まで徒歩75m。買い物便利 |
| ■ Musashi-Urawa Station walk 11 minutes ■ Built-in garage with residence ■ Building 37 square meters ■ Immediate Available ■ Minami Urawa up to elementary school 230m ■ Until Seiyu 75m ■武蔵浦和駅徒歩11分 ■ビルトインガレージ付き住居 ■建物37坪 ■即入居可 ■南浦和小学校まで230m ■西友まで75m |
Features pickup 特徴ピックアップ | | Measures to conserve energy / Pre-ground survey / Vibration Control ・ Seismic isolation ・ Earthquake resistant / Immediate Available / 2 along the line more accessible / LDK18 tatami mats or more / Energy-saving water heaters / Super close / It is close to the city / System kitchen / Bathroom Dryer / Yang per good / All room storage / Flat to the station / Or more before road 6m / Shaping land / garden / Washbasin with shower / Wide balcony / Bathroom 1 tsubo or more / Double-glazing / Warm water washing toilet seat / Nantei / Underfloor Storage / The window in the bathroom / TV monitor interphone / Leafy residential area / Urban neighborhood / Ventilation good / All living room flooring / IH cooking heater / Water filter / Living stairs / All rooms are two-sided lighting / Maintained sidewalk / Flat terrain 省エネルギー対策 /地盤調査済 /制震・免震・耐震 /即入居可 /2沿線以上利用可 /LDK18畳以上 /省エネ給湯器 /スーパーが近い /市街地が近い /システムキッチン /浴室乾燥機 /陽当り良好 /全居室収納 /駅まで平坦 /前道6m以上 /整形地 /庭 /シャワー付洗面台 /ワイドバルコニー /浴室1坪以上 /複層ガラス /温水洗浄便座 /南庭 /床下収納 /浴室に窓 /TVモニタ付インターホン /緑豊かな住宅地 /都市近郊 /通風良好 /全居室フローリング /IHクッキングヒーター /浄水器 /リビング階段 /全室2面採光 /整備された歩道 /平坦地 | Price 価格 | | 41,800,000 yen 4180万円 | Floor plan 間取り | | 4LDK 4LDK | Units sold 販売戸数 | | 1 units 1戸 | Land area 土地面積 | | 88.37 sq m (registration) 88.37m2(登記) | Building area 建物面積 | | 123.16 sq m (registration), Among the first floor garage 12.42 sq m 123.16m2(登記)、うち1階車庫12.42m2 | Driveway burden-road 私道負担・道路 | | Nothing, Northwest 8.8m width 無、北西8.8m幅 | Completion date 完成時期(築年月) | | March 2012 2012年3月 | Address 住所 | | Negishi Saitama Minami-ku 5 埼玉県さいたま市南区根岸5 | Traffic 交通 | | JR Saikyo Line "Musashi Urawa" walk 11 minutes
JR Keihin Tohoku Line "Minami Urawa" walk 18 minutes
JR Keihin Tohoku Line "Urawa" walk 24 minutes JR埼京線「武蔵浦和」歩11分
JR京浜東北線「南浦和」歩18分
JR京浜東北線「浦和」歩24分
| Related links 関連リンク | | [Related Sites of this company] 【この会社の関連サイト】 | Person in charge 担当者より | | Person in charge of Awaji Kenichi 担当者淡路 賢一 | Contact お問い合せ先 | | TEL: 0800-603-7543 [Toll free] mobile phone ・ Also available from PHS
Caller ID is not notified
Please contact the "saw SUUMO (Sumo)"
If it does not lead, If the real estate company TEL:0800-603-7543【通話料無料】携帯電話・PHSからもご利用いただけます
発信者番号は通知されません
「SUUMO(スーモ)を見た」と問い合わせください
つながらない方、不動産会社の方は
| Building coverage, floor area ratio 建ぺい率・容積率 | | 60% ・ 300% 60%・300% | Time residents 入居時期 | | Immediate available 即入居可 | Land of the right form 土地の権利形態 | | Ownership 所有権 | Structure and method of construction 構造・工法 | | Wooden three-story 木造3階建 | Use district 用途地域 | | Semi-industrial 準工業 | Overview and notices その他概要・特記事項 | | Contact: Awaji Kenichi, Building confirmation number: 10UDI2S Ken 01748, Parking: Garage 担当者:淡路 賢一、建築確認番号:10UDI2S建01748、駐車場:車庫 | Company profile 会社概要 | | <Mediation> Saitama Governor (2) No. 021,060 (one company) Real Estate Association (Corporation) metropolitan area real estate Fair Trade Council member THR housing distribution Group Co., Ltd. House network Urawa Lesson 4 Yubinbango330-0064 Saitama Urawa Ward City Kishimachi 6-1-5 <仲介>埼玉県知事(2)第021060号(一社)不動産協会会員 (公社)首都圏不動産公正取引協議会加盟THR住宅流通グループ(株)ハウスネットワーク浦和4課〒330-0064 埼玉県さいたま市浦和区岸町6-1-5 |
Local appearance photo現地外観写真 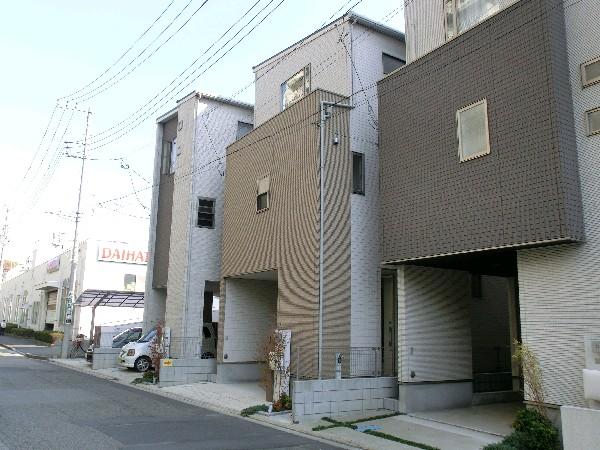 Modern and stylish appearance!
モダンでお洒落な外観です!
Livingリビング 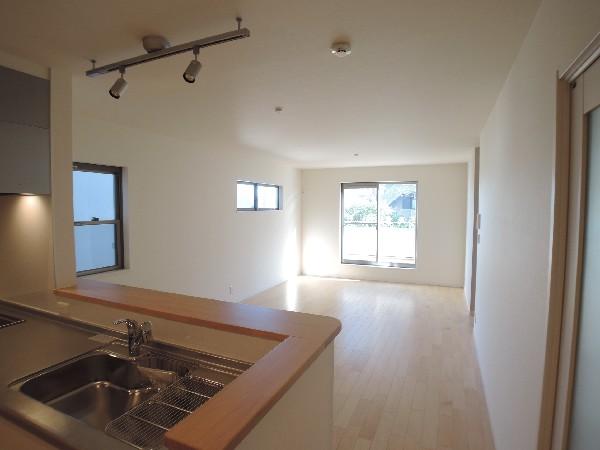 Detached interior introspection Pictures - living a clean LDK!
戸建内装内観写真-リビング清潔感のあるLDK!
Kitchenキッチン 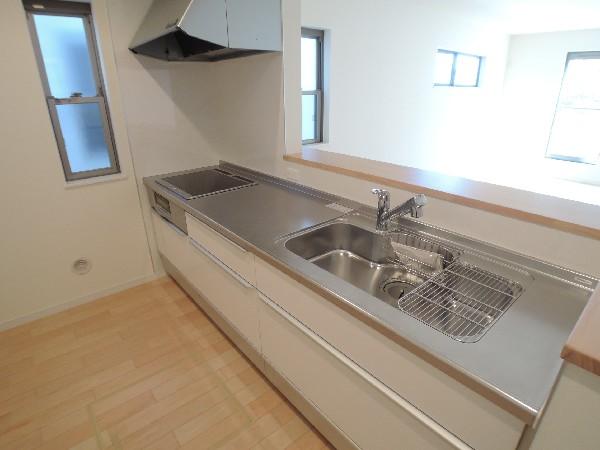 White was the keynote kitchen!
白を基調としたキッチン!
Floor plan間取り図 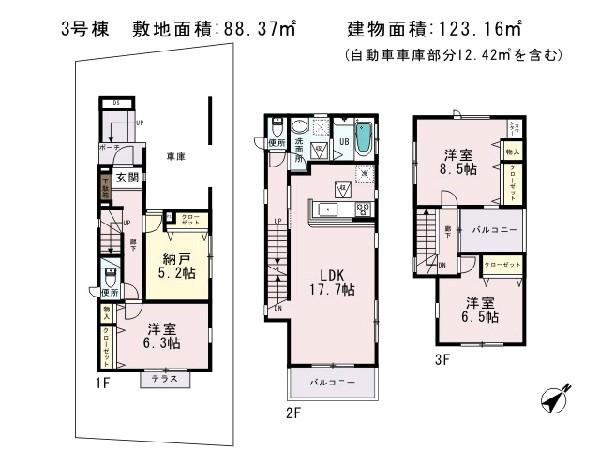 41,800,000 yen, 4LDK, Land area 88.37 sq m , Building area 123.16 sq m
4180万円、4LDK、土地面積88.37m2、建物面積123.16m2
Local appearance photo現地外観写真 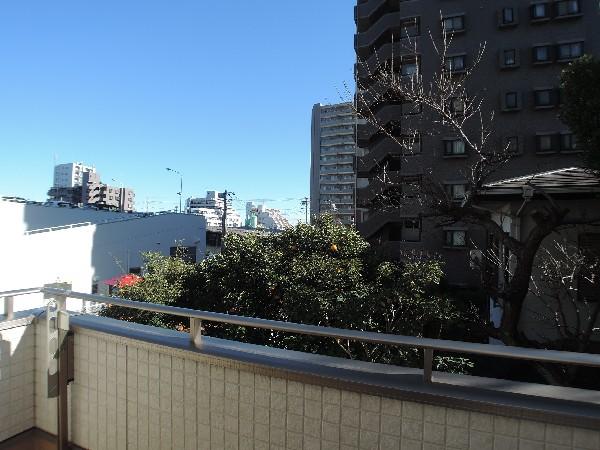 It is the south side of the view.
南側の眺望です。
Bathroom浴室 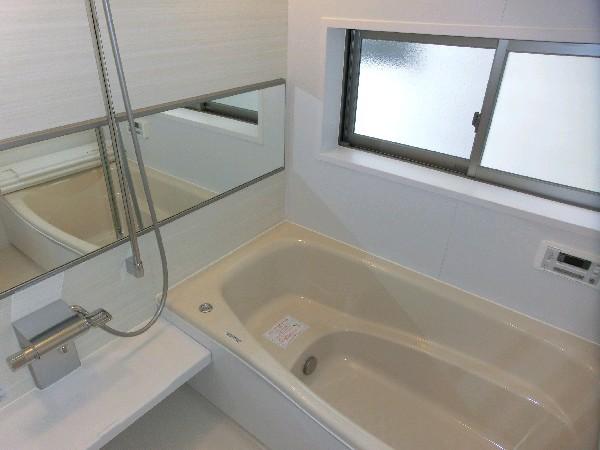 Bench type bathtub that can save water and sitz bath. You get tired of one day!
バスタブは節水と半身浴のできるベンチタイプ。1日の疲れがとれます!
Same specifications photo (kitchen)同仕様写真(キッチン) 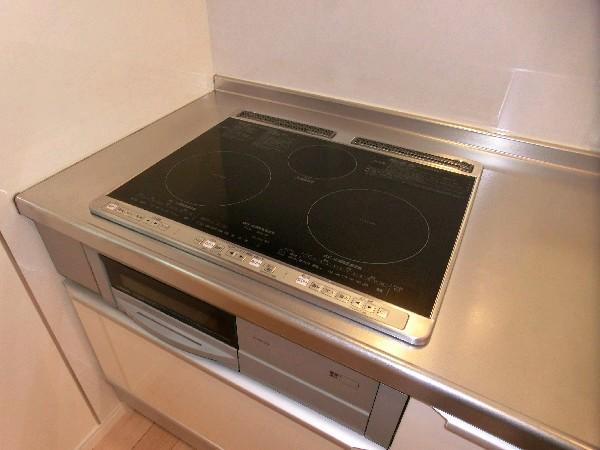 Since the IH a cooking heater, Cleaning is very easy!
IHクッキングヒーターなので、お掃除がとても楽です!
Non-living roomリビング以外の居室 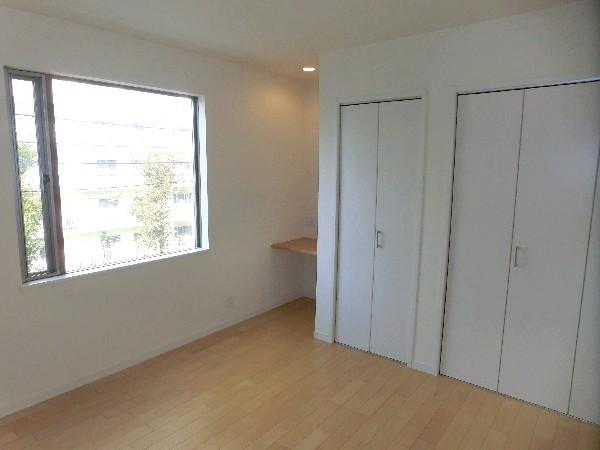 Master bedroom with a large storage and desk furniture.
大きな収納とデスクファニチャーのある主寝室。
Entrance玄関 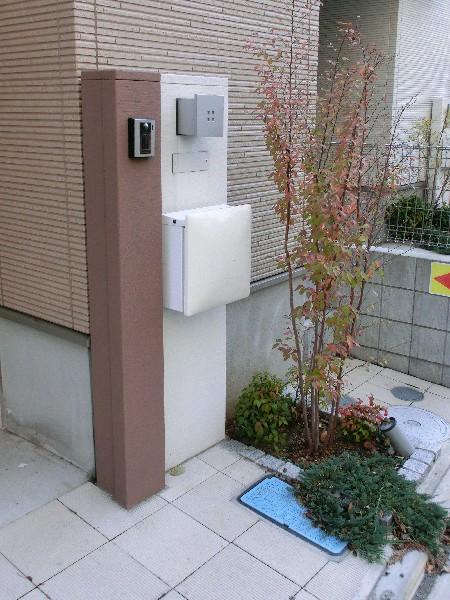 Planting feel the season will welcome the visitor.
季節を感じる植栽が来客を歓迎します。
Wash basin, toilet洗面台・洗面所 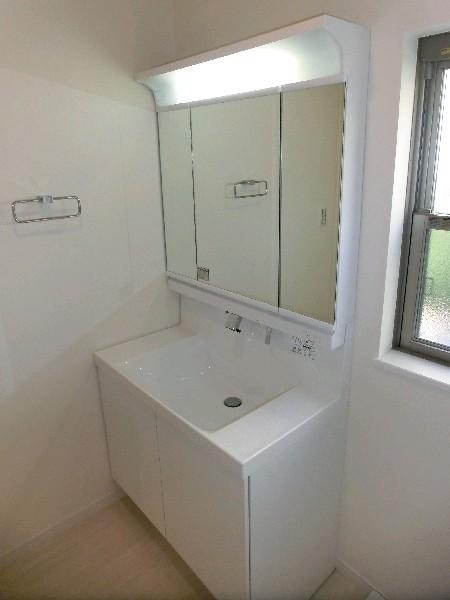 Washstand of triple mirror. Pat groomed in this!
三面鏡の洗面台。これで身だしなみもバッチリ!
Toiletトイレ 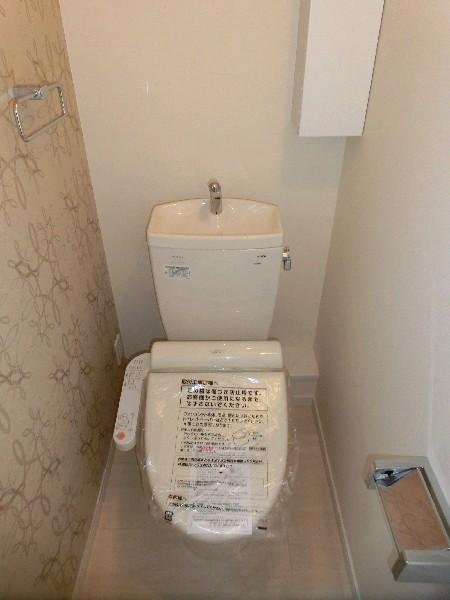 Bidet with a water-saving toilet.
ウォシュレット付き節水トイレ。
Local photos, including front road前面道路含む現地写真 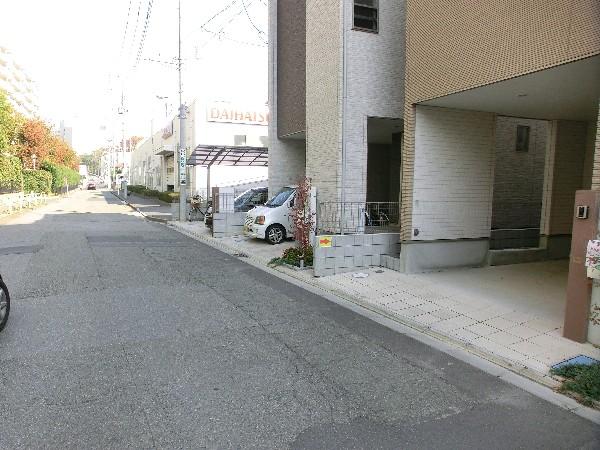 Front road parking is easy because the 8.8m width!
前面道路は8.8m幅なので駐車が楽です!
Garden庭 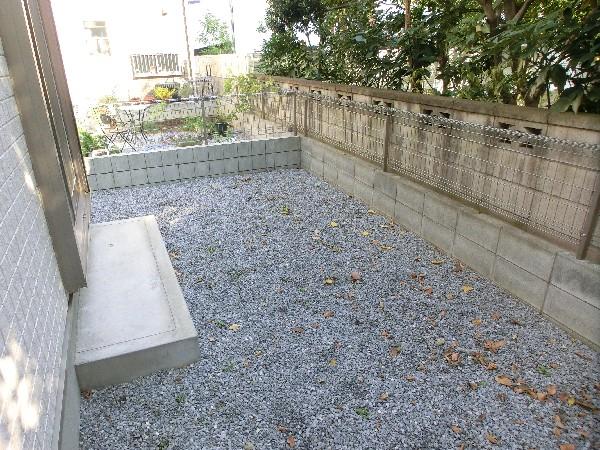 You can BBQ in the garden
庭でBBQができます
Balconyバルコニー 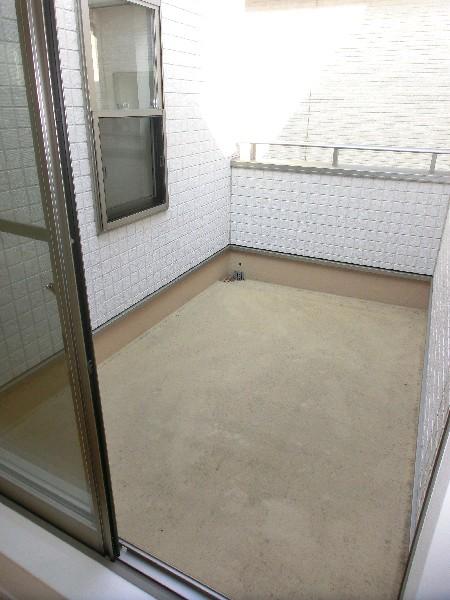 3 floor of the balcony. It is ideal for washing clothes field.
3階部分のバルコニー。洗濯物干し場に最適です。
Kitchenキッチン 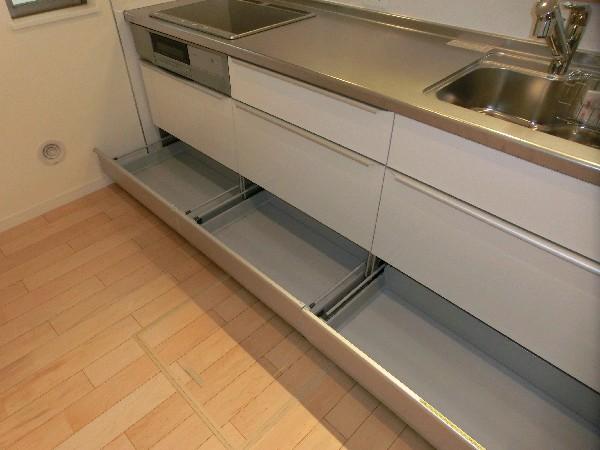 It can be stored up to the kitchen at the bottom. Beer cans to enter the vertical 500ml!
キッチン最下部まで収納できます。500mlのビール缶が縦に入ります!
Entrance玄関 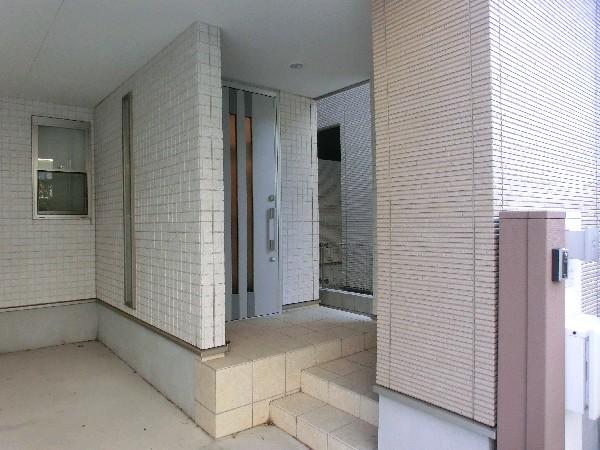 Entrance porch to go immediately from the garage. Also is easy shopping on a rainy day in a wide enough.
ガレージからすぐに行ける玄関ポーチ。十分な広さで雨の日の買物も楽です。
Toiletトイレ 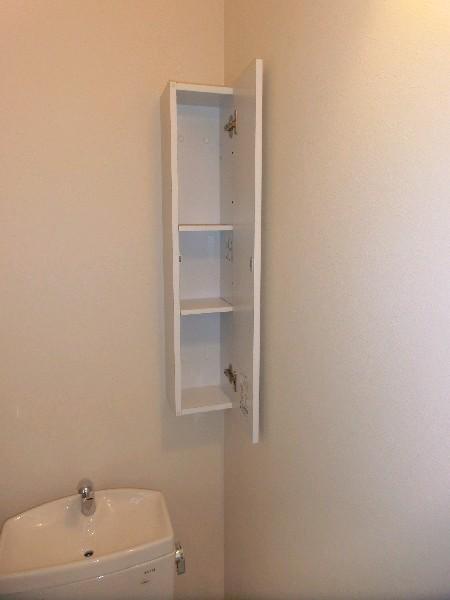 It survives little storage space is very.
ちょっとした収納スペースがとても助かります。
Entrance玄関 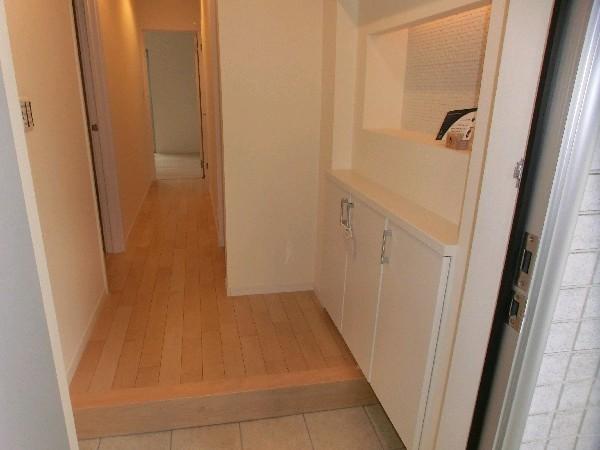 Natural is a wood and decorated in white was the keynote.
ナチュラルな木目と白を基調とした内装です。
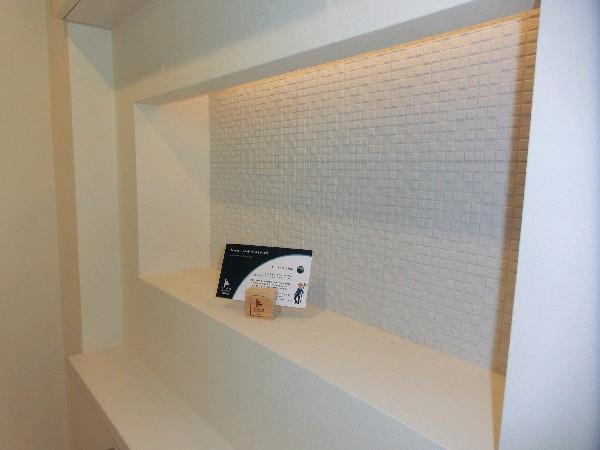 Indirect lighting will produce the fixtures wall of the entrance hall.
玄関ホールの造作壁を間接照明が演出します。
Location
| 



















