Used Homes » Kanto » Saitama Prefecture » Minuma Ku
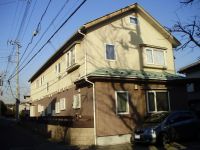 
| | Saitama Minuma Ku 埼玉県さいたま市見沼区 |
| JR Keihin-Tohoku Line "Omiya" bus 21 minutes Someya MinamiAyumi 2 minutes JR京浜東北線「大宮」バス21分染谷南歩2分 |
| Terrace house with housing As a two-household dwelling, Or it can also be used as a terrace house owner. テラスハウス付き住宅 2世帯住居として、またはテラスハウスオーナーとしても利用できます。 |
| Land 50 square meters or more, Yang per good, Parking 3 units can be 土地50坪以上、陽当り良好、駐車3台可能 |
Features pickup 特徴ピックアップ | | Parking two Allowed / Land 50 square meters or more / LDK18 tatami mats or more / Yang per good / Japanese-style room / Starting station / Face-to-face kitchen / 2-story / Storeroom / 2 family house 駐車2台可 /土地50坪以上 /LDK18畳以上 /陽当り良好 /和室 /始発駅 /対面式キッチン /2階建 /納戸 /2世帯住宅 | Price 価格 | | 39,800,000 yen 3980万円 | Floor plan 間取り | | 7LLDDKK + S (storeroom) 7LLDDKK+S(納戸) | Units sold 販売戸数 | | 1 units 1戸 | Total units 総戸数 | | 1 units 1戸 | Land area 土地面積 | | 289.7 sq m (87.63 tsubo) (Registration) 289.7m2(87.63坪)(登記) | Building area 建物面積 | | 236.82 sq m (71.63 tsubo) (Registration) 236.82m2(71.63坪)(登記) | Driveway burden-road 私道負担・道路 | | Nothing, Northwest 4m width 無、北西4m幅 | Completion date 完成時期(築年月) | | January 2000 2000年1月 | Address 住所 | | Saitama Minuma Ku Someya 3 埼玉県さいたま市見沼区染谷3 | Traffic 交通 | | JR Keihin-Tohoku Line "Omiya" bus 21 minutes Someya MinamiAyumi 2 minutes JR京浜東北線「大宮」バス21分染谷南歩2分
| Person in charge 担当者より | | [Regarding this property.] Two-family home, Also it is acceptable for investment 【この物件について】二世帯住宅、また投資用にも可 | Contact お問い合せ先 | | TEL: 0800-603-2699 [Toll free] mobile phone ・ Also available from PHS
Caller ID is not notified
Please contact the "saw SUUMO (Sumo)"
If it does not lead, If the real estate company TEL:0800-603-2699【通話料無料】携帯電話・PHSからもご利用いただけます
発信者番号は通知されません
「SUUMO(スーモ)を見た」と問い合わせください
つながらない方、不動産会社の方は
| Building coverage, floor area ratio 建ぺい率・容積率 | | 60% ・ 200% 60%・200% | Time residents 入居時期 | | Consultation 相談 | Land of the right form 土地の権利形態 | | Ownership 所有権 | Structure and method of construction 構造・工法 | | Wooden 2-story (framing method) 木造2階建(軸組工法) | Use district 用途地域 | | Urbanization control area 市街化調整区域 | Overview and notices その他概要・特記事項 | | Facilities: Public Water Supply, Individual septic tank, Centralized LPG, Building Permits reason: control area per building permit requirements, Parking: car space 設備:公営水道、個別浄化槽、集中LPG、建築許可理由:調整区域につき建築許可要、駐車場:カースペース | Company profile 会社概要 | | <Mediation> Saitama Governor (3) No. 018711 (Ltd.) Co-op sales center Yubinbango330-0042 Saitama Urawa Ward City Kizaki 4-28-2 <仲介>埼玉県知事(3)第018711号(株)コープ販売センター〒330-0042 埼玉県さいたま市浦和区木崎4-28-2 |
Local appearance photo現地外観写真 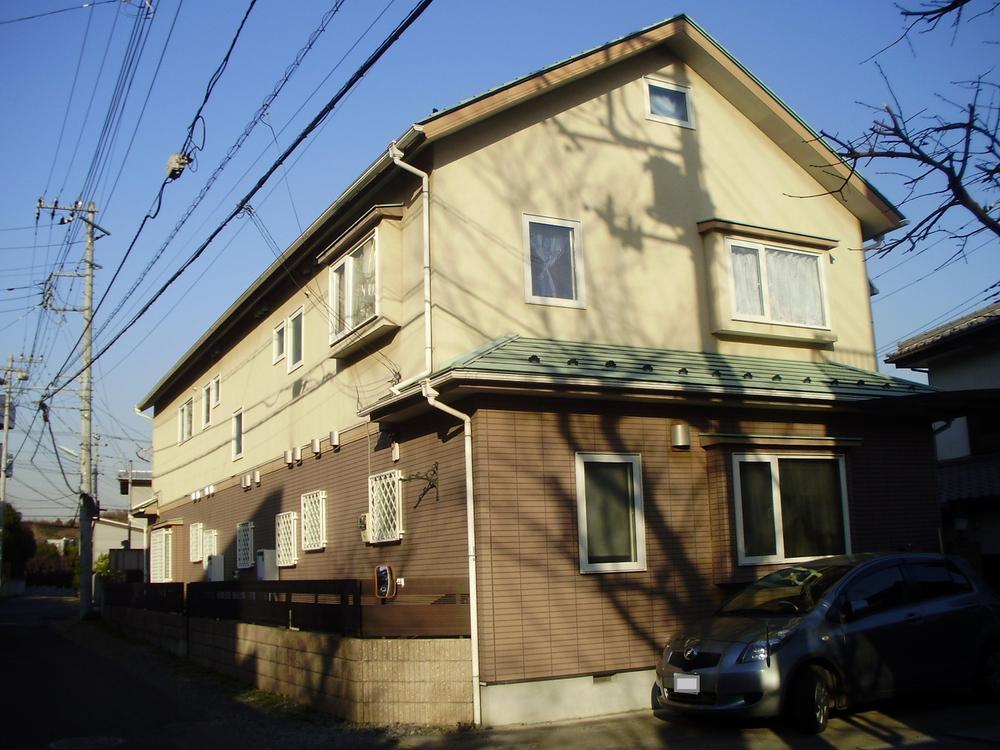 Local (March 2013) Shooting
現地(2013年3月)撮影
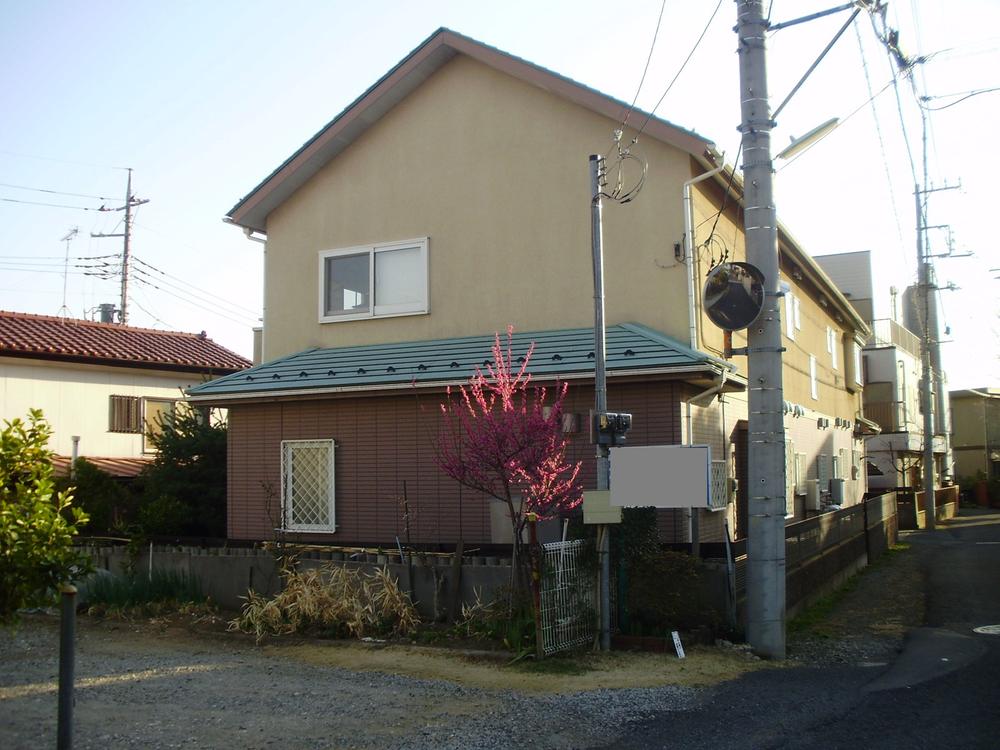 Local (March 2013) Shooting
現地(2013年3月)撮影
Local photos, including front road前面道路含む現地写真 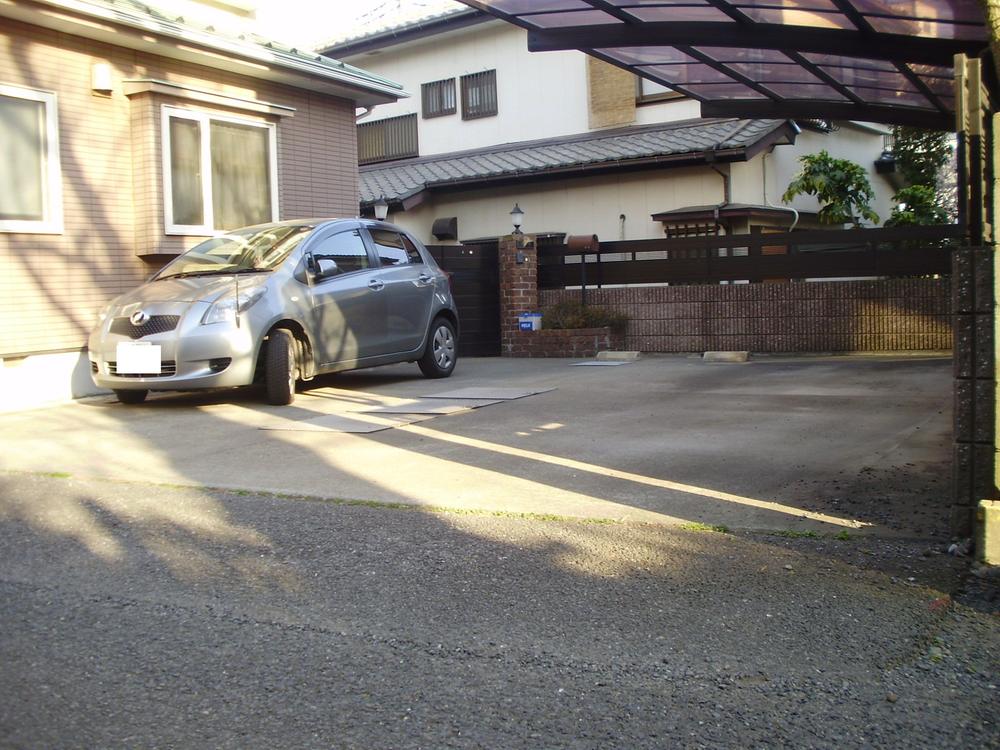 Local (March 2013) Shooting
現地(2013年3月)撮影
Floor plan間取り図 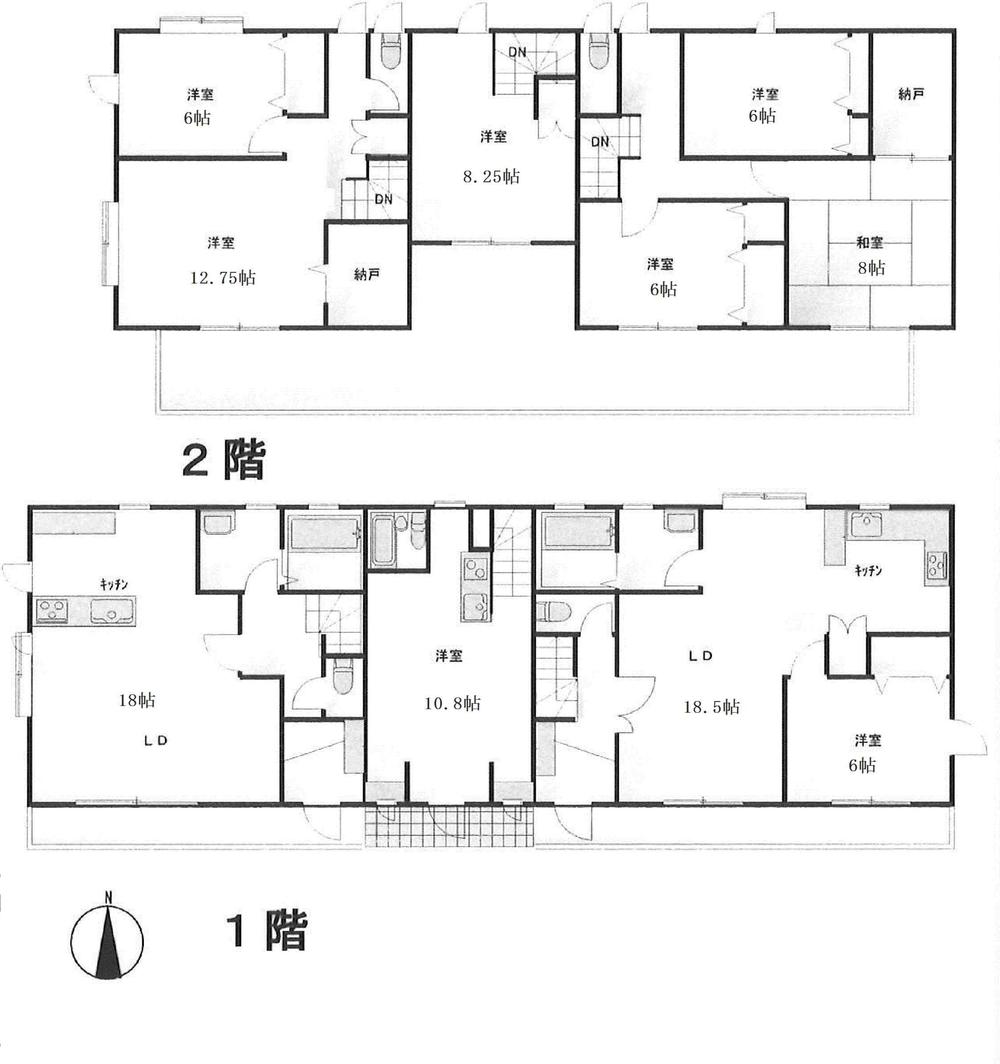 39,800,000 yen, 7LLDDKK + S (storeroom), Land area 289.7 sq m , Terrace house that can be used as building area 236.82 sq m 2 household or for rent offers you 2 rooms. Closet is also abundant There is also a storage space.
3980万円、7LLDDKK+S(納戸)、土地面積289.7m2、建物面積236.82m2 2世帯または賃貸用として利用できるテラスハウスが2部屋ございます。納戸もあり収納スペースも豊富です。
Livingリビング 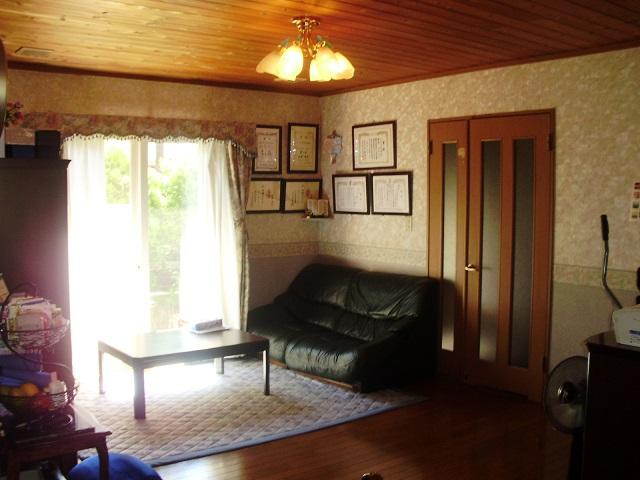 Bright living room sunlight is plenty
日差しがたっぷり入る明るいリビング
Kitchenキッチン 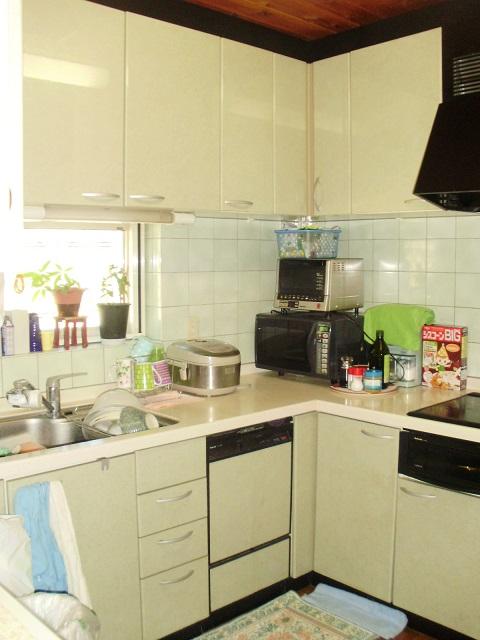 L-shaped kitchen, Storage is also abundant.
L字型システムキッチン、収納も豊富です。
Non-living roomリビング以外の居室 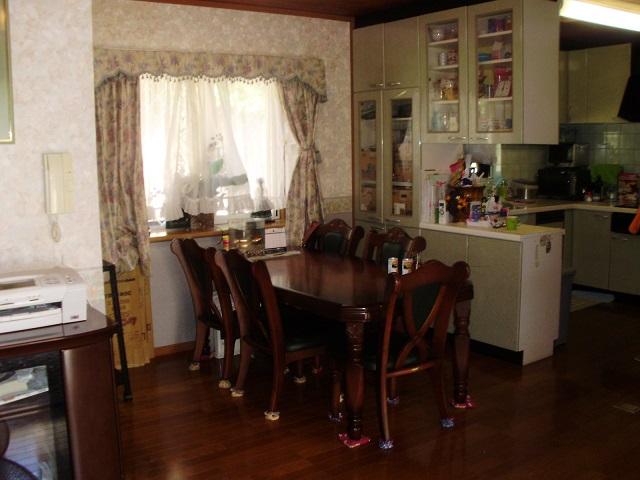 It is also wide to enter a large dining table
大きなダイニングテーブルも入る広さです
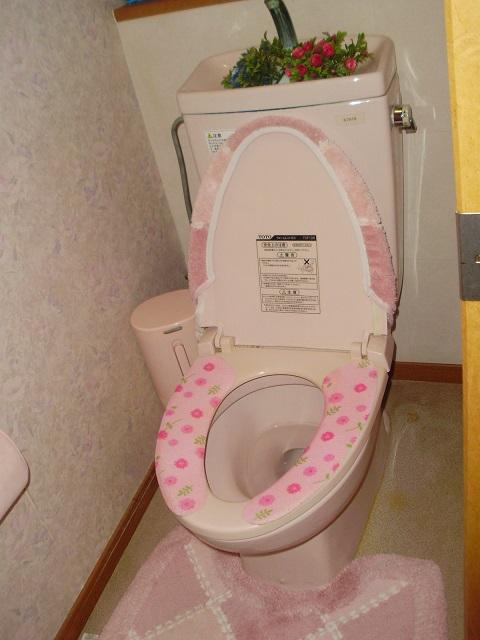 Toilet
トイレ
Garden庭 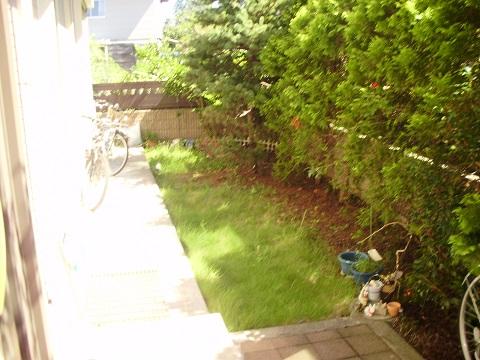 Good day, Gardening can be enjoyed.
日当たり良く、ガーデニングが楽しめます。
Balconyバルコニー 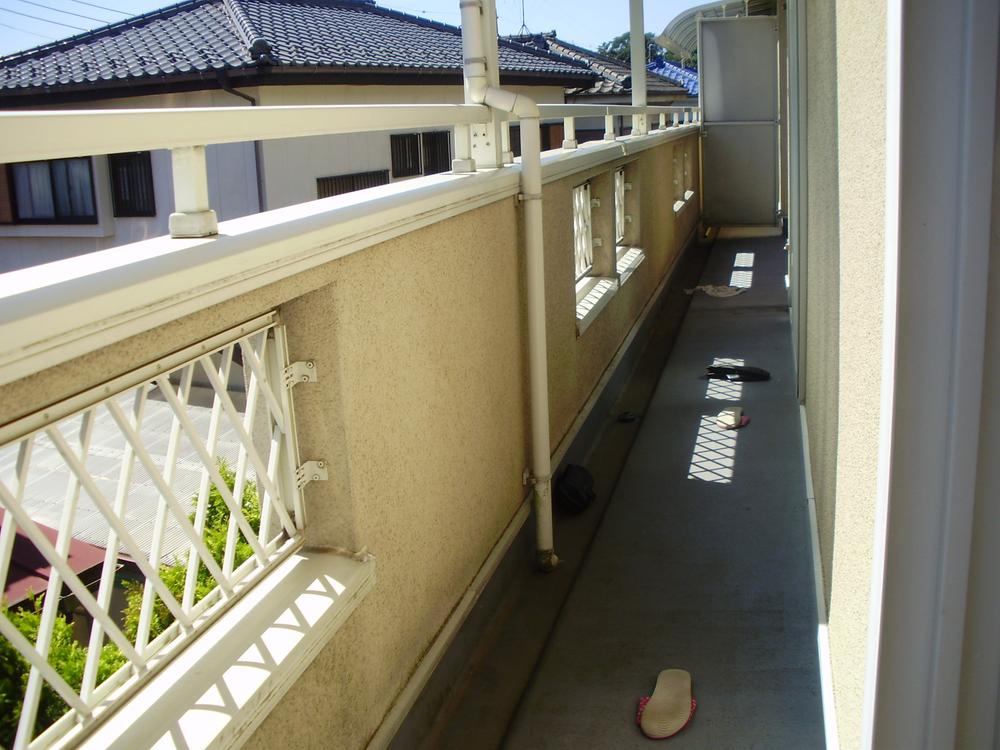 A balcony facing the south
南面に面するバルコニー
Other introspectionその他内観 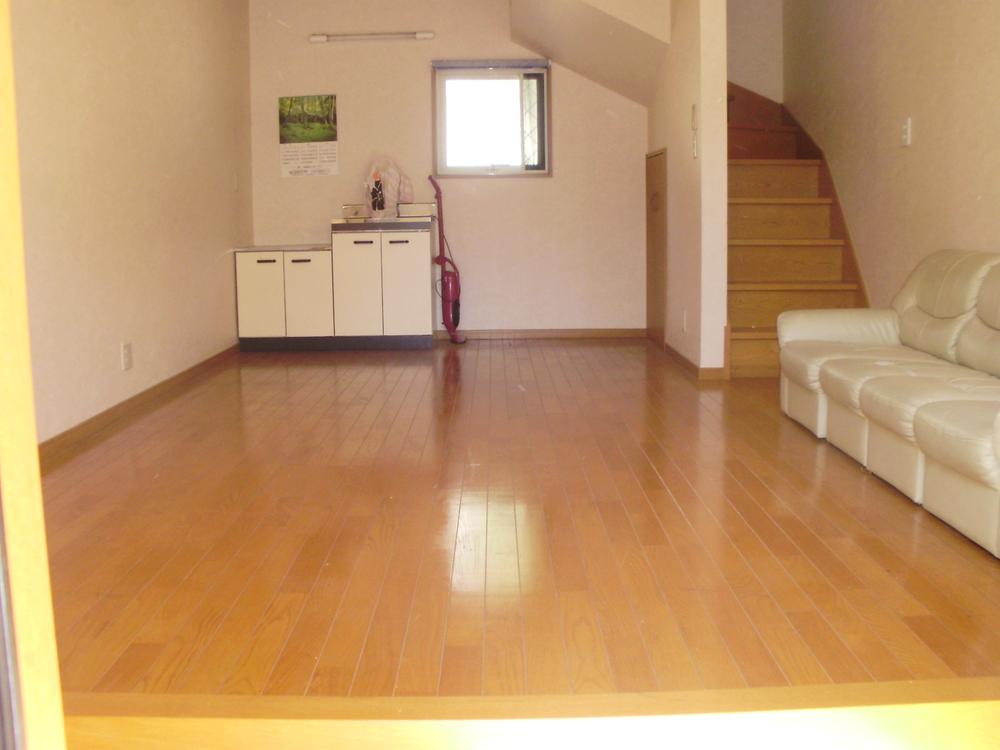 Terraced House, Also available as a two-family house.
テラスハウス、2世帯住宅としても利用できます。
Otherその他 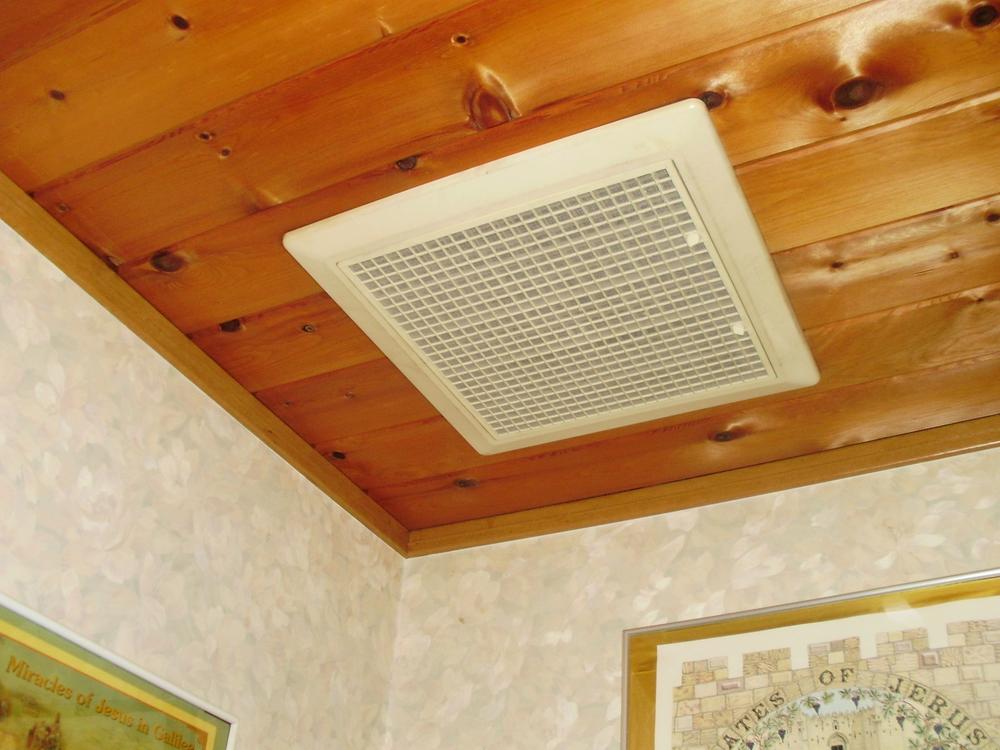 Set up a central cleaner Exhaust is kept clean without ac- cumulate room.
セントラルクリーナーを設置 排気が部屋にこもらず清潔に保てます。
Non-living roomリビング以外の居室 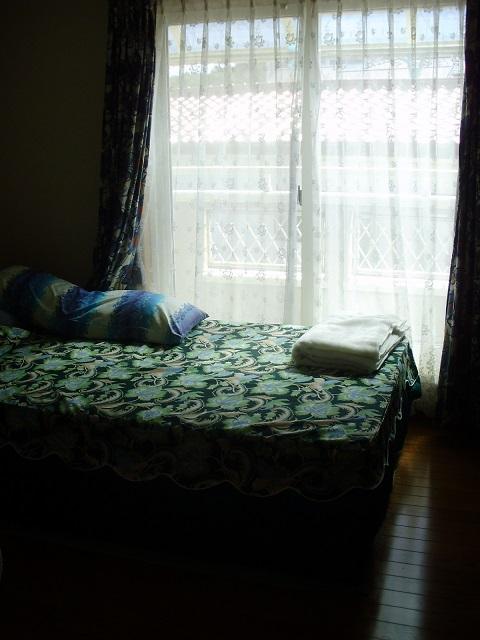 Storage rich Western-style
収納豊富な洋室
Location
|














