Used Homes » Kanto » Saitama Prefecture » Minuma Ku
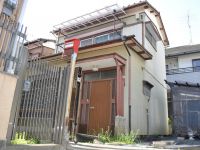 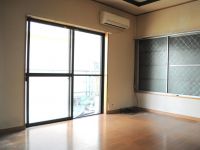
| | Saitama Minuma Ku 埼玉県さいたま市見沼区 |
| Tobu Noda line "Owada" walk 20 minutes 東武野田線「大和田」歩20分 |
| Interior renovation, Nantei, Immediate Available, Shaping land, Facing south, Around traffic fewer, 2 along the line more accessible, Super close, 2-story, Leafy residential area 内装リフォーム、南庭、即入居可、整形地、南向き、周辺交通量少なめ、2沿線以上利用可、スーパーが近い、2階建、緑豊かな住宅地 |
Features pickup 特徴ピックアップ | | Immediate Available / 2 along the line more accessible / Super close / Interior renovation / Facing south / Around traffic fewer / Shaping land / 2-story / Nantei / Leafy residential area 即入居可 /2沿線以上利用可 /スーパーが近い /内装リフォーム /南向き /周辺交通量少なめ /整形地 /2階建 /南庭 /緑豊かな住宅地 | Price 価格 | | 7.7 million yen 770万円 | Floor plan 間取り | | 3DK 3DK | Units sold 販売戸数 | | 1 units 1戸 | Land area 土地面積 | | 85 sq m (25.71 tsubo) (Registration) 85m2(25.71坪)(登記) | Building area 建物面積 | | 49.68 sq m (15.02 tsubo) (Registration) 49.68m2(15.02坪)(登記) | Driveway burden-road 私道負担・道路 | | 13 sq m , Southeast 4m width 13m2、南東4m幅 | Completion date 完成時期(築年月) | | March 1971 1971年3月 | Address 住所 | | Saitama Minuma Ku Oaza Hasunuma 埼玉県さいたま市見沼区大字蓮沼 | Traffic 交通 | | Tobu Noda line "Owada" walk 20 minutes
Tobu Noda line "Omiya Park" walk 39 minutes
JR Utsunomiya Line "Toro" walk 42 minutes 東武野田線「大和田」歩20分
東武野田線「大宮公園」歩39分
JR宇都宮線「土呂」歩42分
| Related links 関連リンク | | [Related Sites of this company] 【この会社の関連サイト】 | Person in charge 担当者より | | [Regarding this property.] Please feel free to contact us if the key is you are interested in you because the preview jewels in our company. 【この物件について】弊社に鍵が御座いますので内覧を希望される場合はお気軽にお問い合せ下さい。 | Contact お問い合せ先 | | TEL: 0800-602-7619 [Toll free] mobile phone ・ Also available from PHS
Caller ID is not notified
Please contact the "saw SUUMO (Sumo)"
If it does not lead, If the real estate company TEL:0800-602-7619【通話料無料】携帯電話・PHSからもご利用いただけます
発信者番号は通知されません
「SUUMO(スーモ)を見た」と問い合わせください
つながらない方、不動産会社の方は
| Building coverage, floor area ratio 建ぺい率・容積率 | | Fifty percent ・ Hundred percent 50%・100% | Time residents 入居時期 | | Immediate available 即入居可 | Land of the right form 土地の権利形態 | | Ownership 所有権 | Structure and method of construction 構造・工法 | | Wooden 2-story 木造2階建 | Renovation リフォーム | | October 2012 interior renovation completed (wall) 2012年10月内装リフォーム済(壁) | Use district 用途地域 | | One low-rise 1種低層 | Overview and notices その他概要・特記事項 | | Facilities: Public Water Supply, Parking: car space 設備:公営水道、駐車場:カースペース | Company profile 会社概要 | | <Mediation> Saitama Governor (4) No. 018501 (Corporation) All Japan Real Estate Association (Corporation) metropolitan area real estate Fair Trade Council member THR housing distribution Group Co., Ltd. My Home radar Saitama business 2 Division Yubinbango337-0051 Saitama Minuma Ku Higashiomiya 5-40-18 <仲介>埼玉県知事(4)第018501号(公社)全日本不動産協会会員 (公社)首都圏不動産公正取引協議会加盟THR住宅流通グループ(株)マイホームレーダーさいたま営業2課〒337-0051 埼玉県さいたま市見沼区東大宮5-40-18 |
Local appearance photo現地外観写真 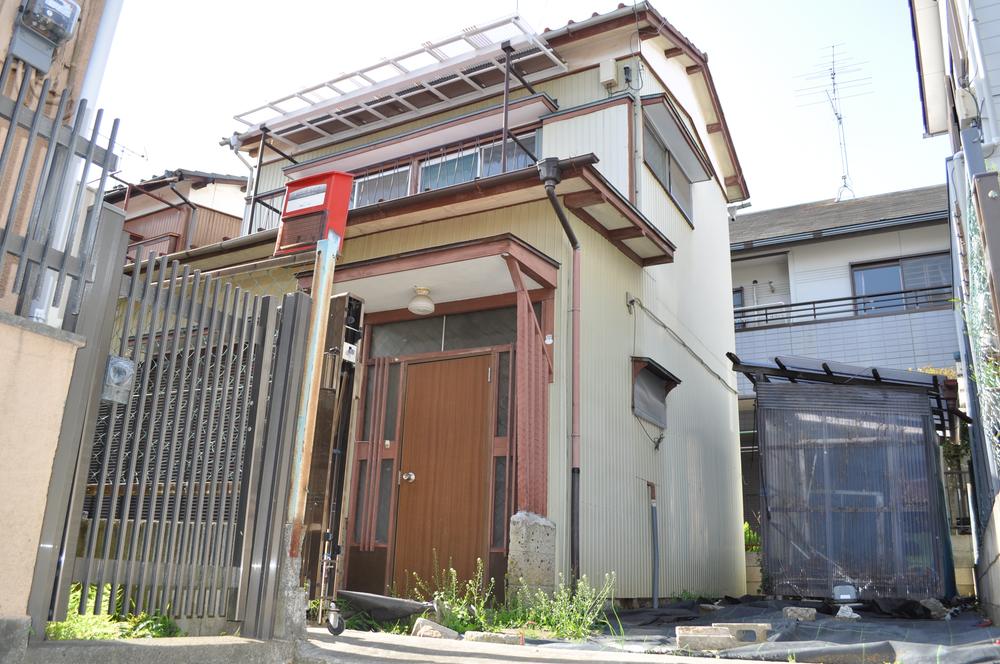 Local (April 2013) Shooting
現地(2013年4月)撮影
Non-living roomリビング以外の居室 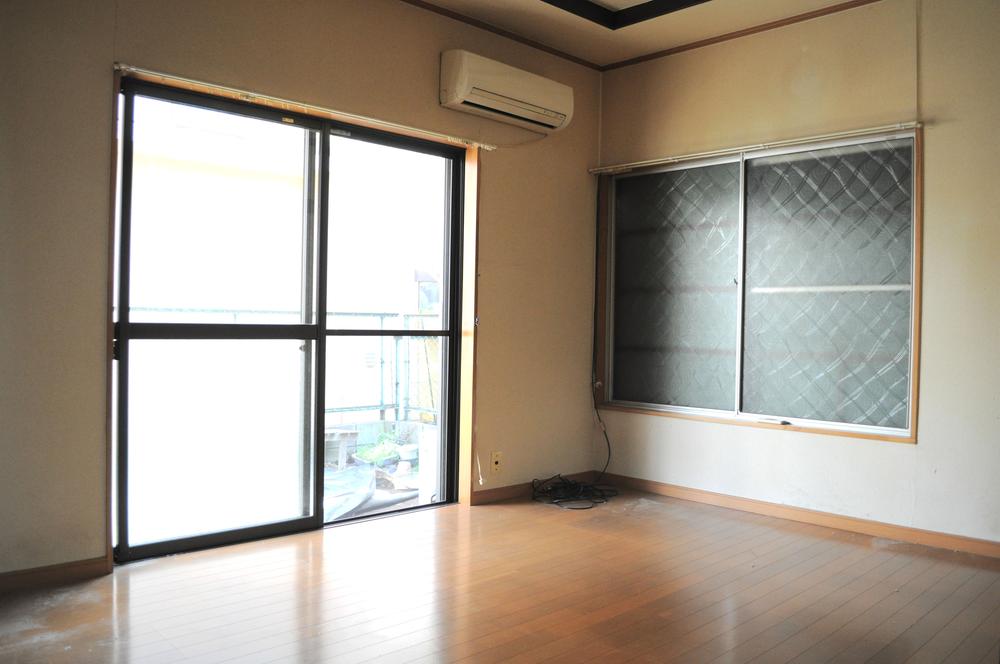 1F Western-style (April 2013) Shooting
1F洋室(2013年4月)撮影
Livingリビング 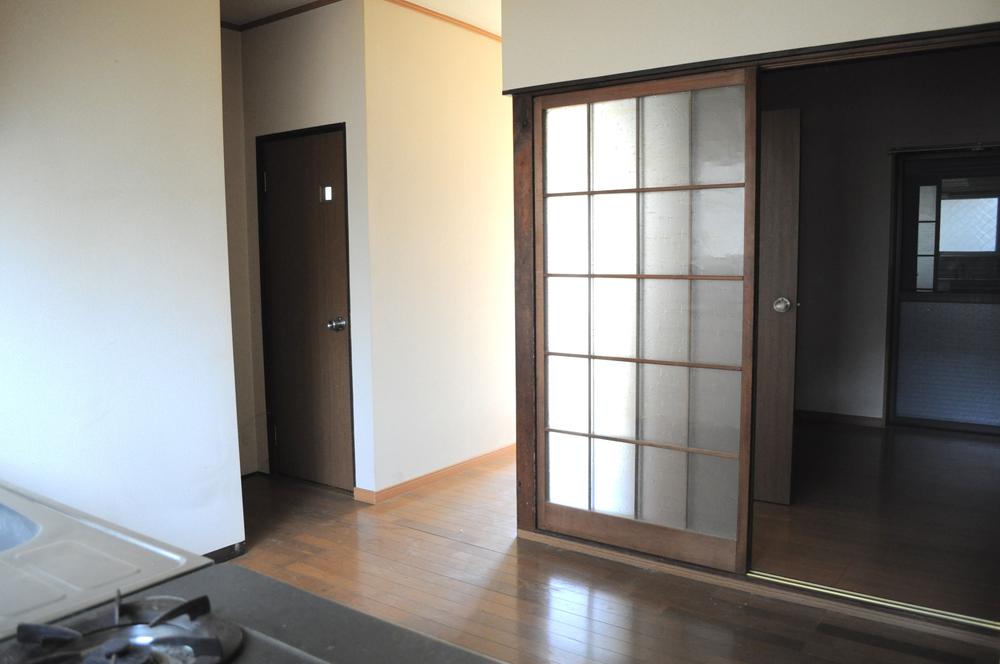 Dining (April 2013) Shooting
ダイニング(2013年4月)撮影
Floor plan間取り図  7.7 million yen, 3DK, Land area 85 sq m , Building area 49.68 sq m
770万円、3DK、土地面積85m2、建物面積49.68m2
Bathroom浴室 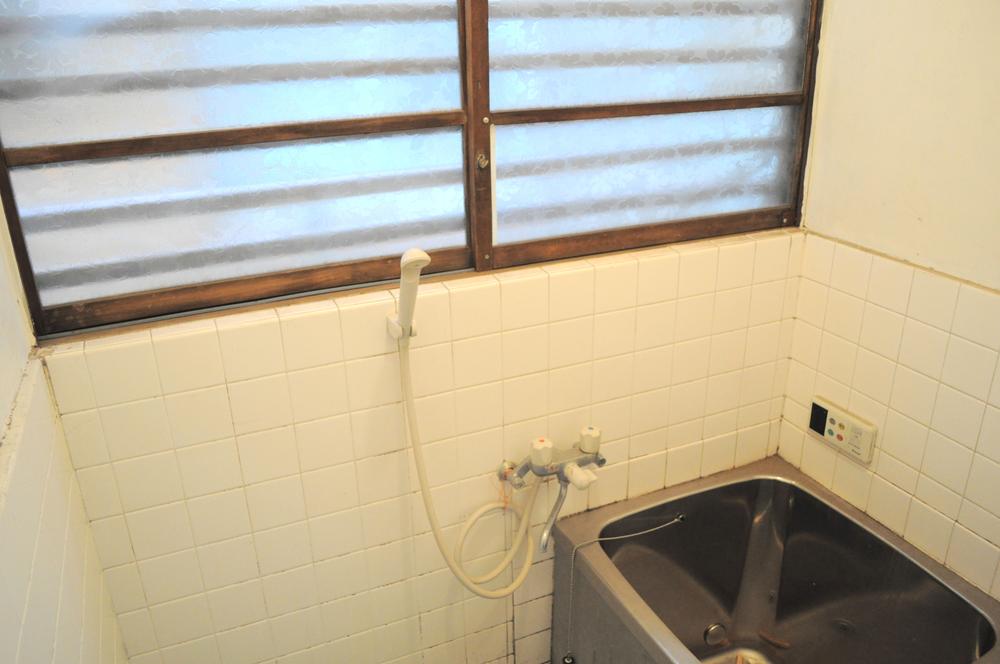 Indoor (April 2013) Shooting
室内(2013年4月)撮影
Kitchenキッチン 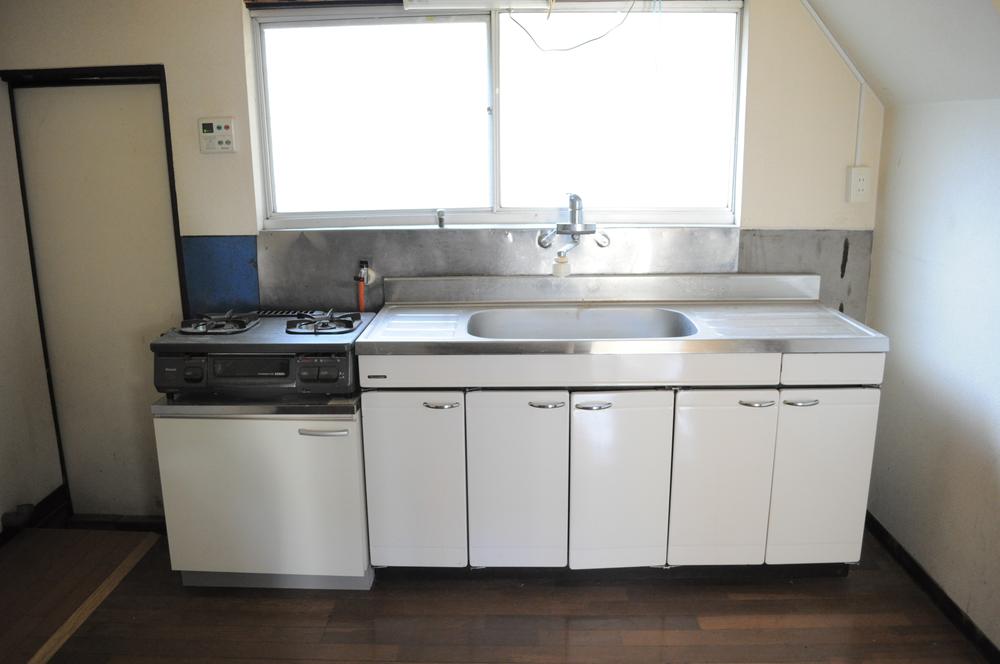 Indoor (April 2013) Shooting
室内(2013年4月)撮影
Non-living roomリビング以外の居室 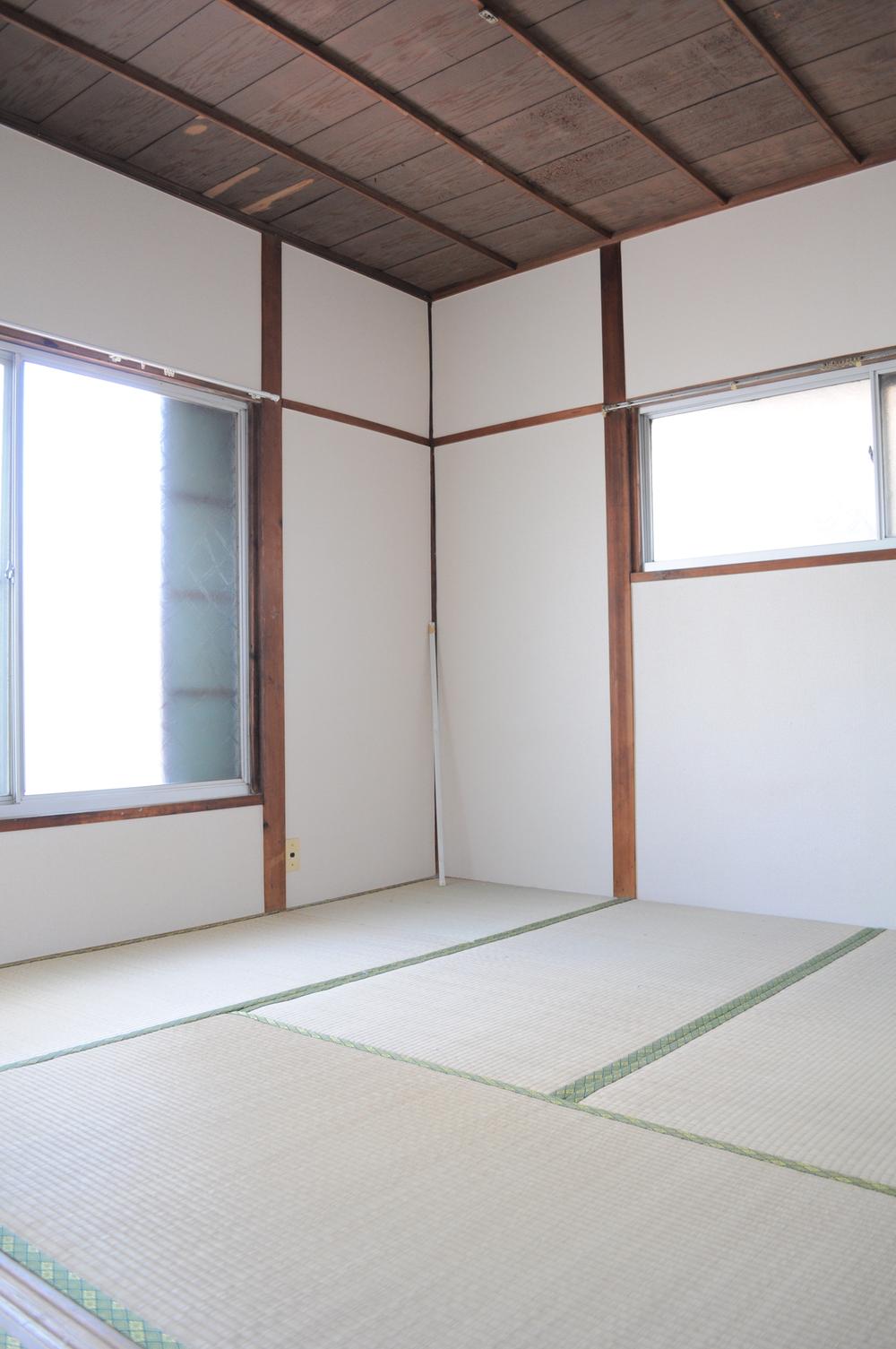 2F Japanese-style room (April 2013) Shooting
2F和室(2013年4月)撮影
Toiletトイレ 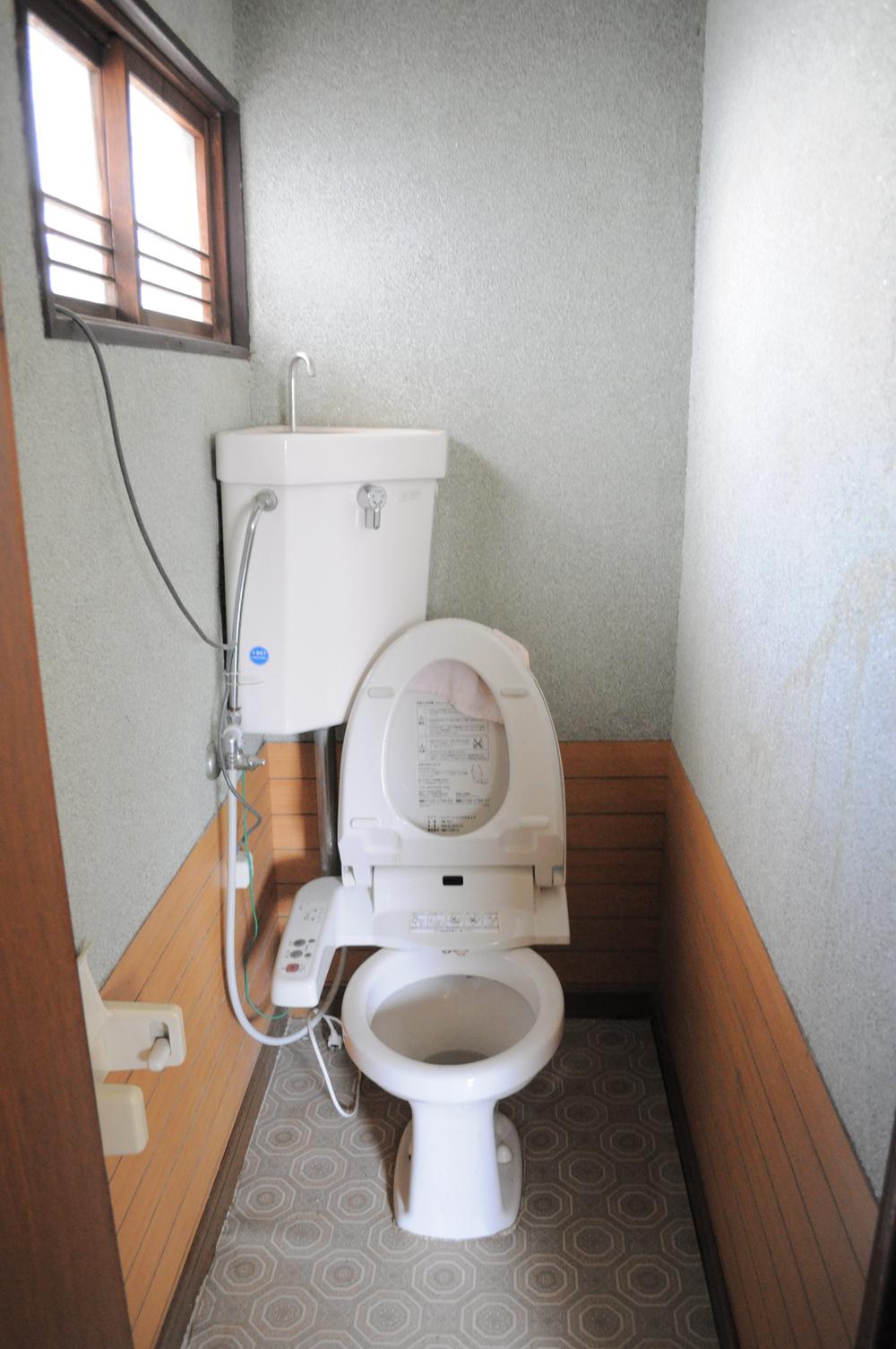 Indoor (April 2013) Shooting
室内(2013年4月)撮影
Supermarketスーパー 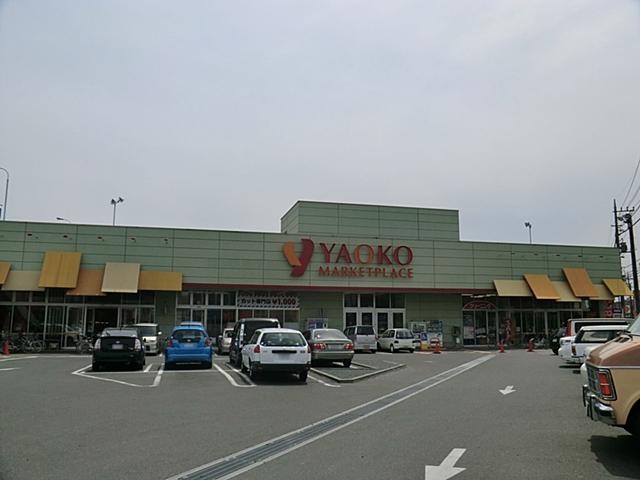 Yaoko Co., Ltd. 1200m to Omiya Hasunuma shop
ヤオコー大宮蓮沼店まで1200m
Non-living roomリビング以外の居室 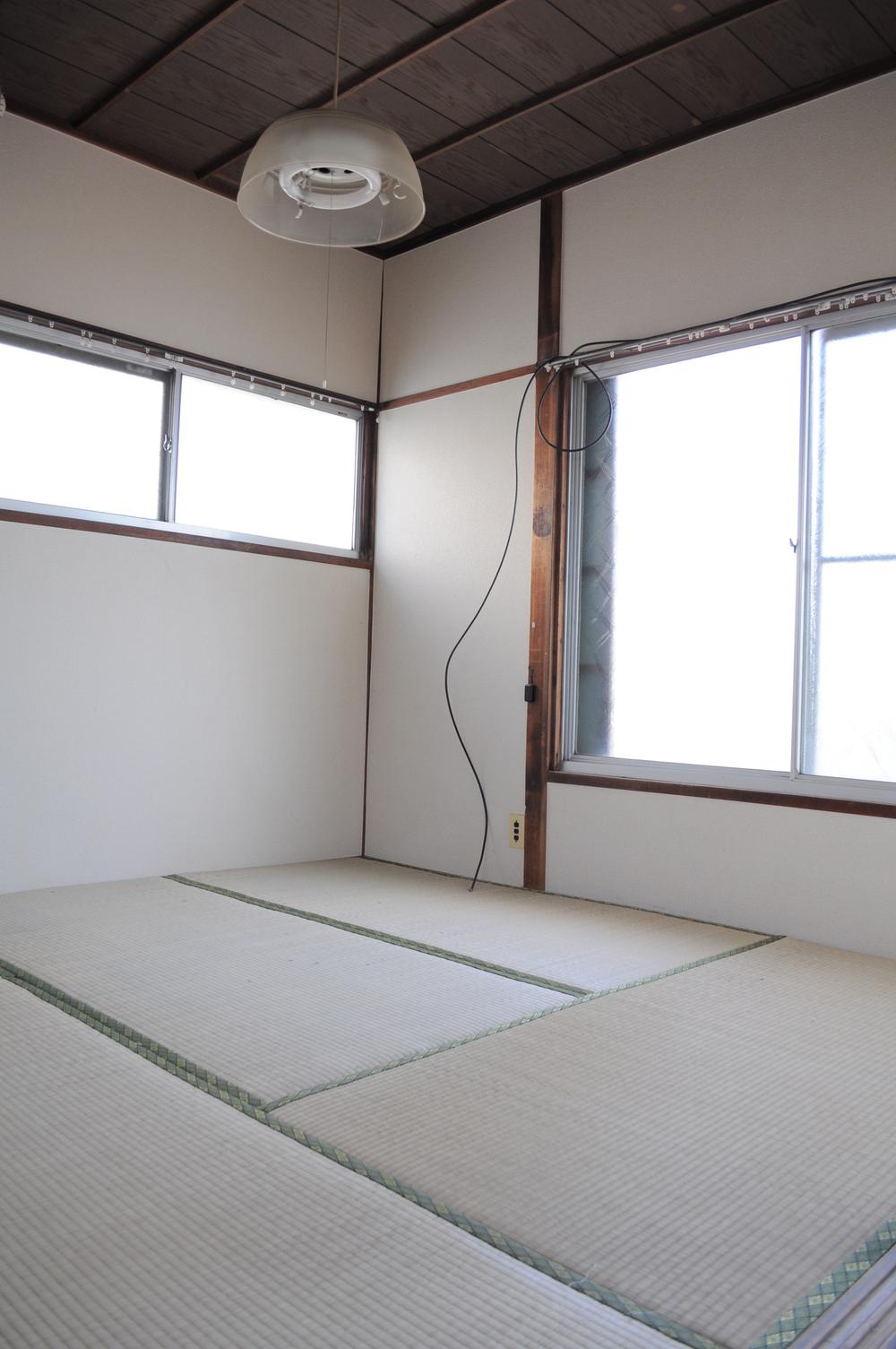 2F Japanese-style room (April 2013) Shooting
2F和室(2013年4月)撮影
Junior high school中学校 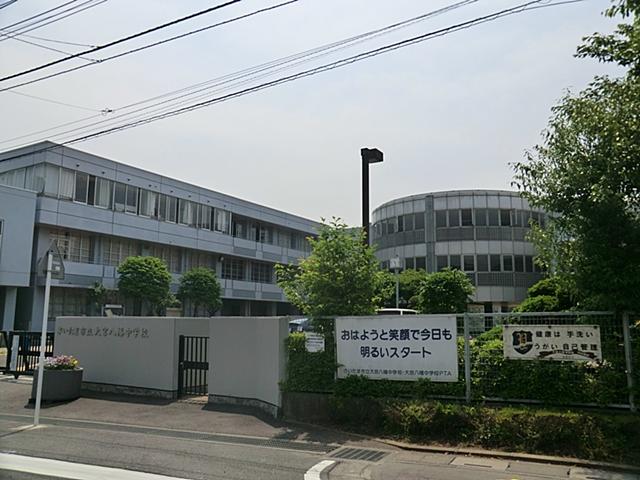 700m until the Saitama Municipal Omiya Hachiman Junior High School
さいたま市立大宮八幡中学校まで700m
Primary school小学校 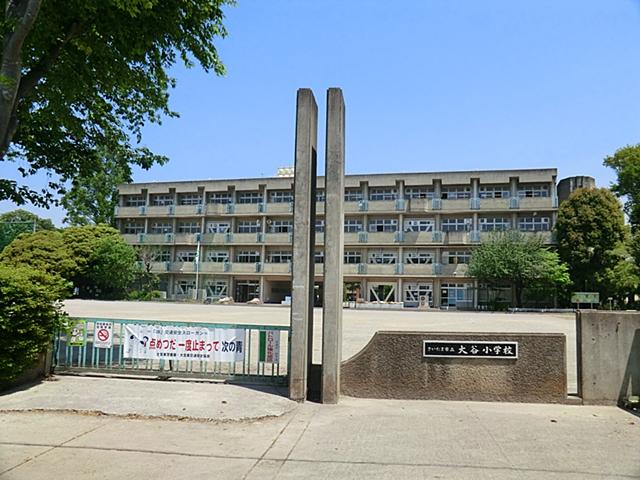 700m until the Saitama Municipal Otani Elementary School
さいたま市立大谷小学校まで700m
Kindergarten ・ Nursery幼稚園・保育園 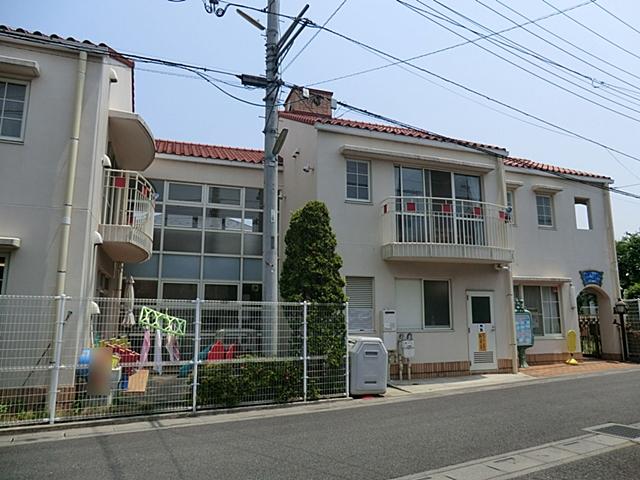 Lumiere until nursery school 439m
ルミエール保育園まで439m
Supermarketスーパー 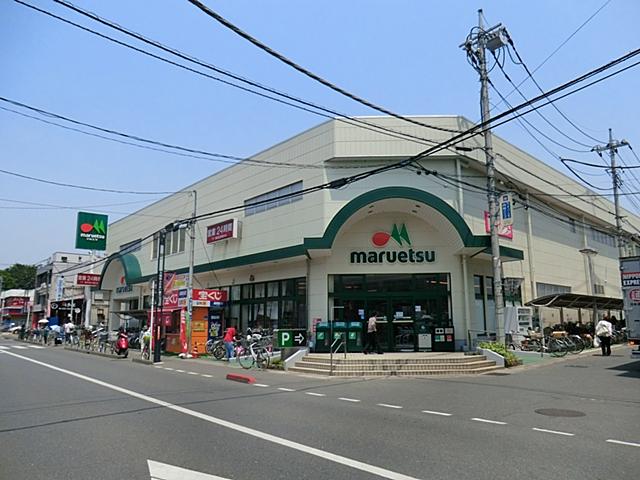 Maruetsu 1300m to Omiya Owada store
マルエツ大宮大和田店まで1300m
Location
|















