Used Homes » Kanto » Saitama Prefecture » Minuma Ku
 
| | Saitama Minuma Ku 埼玉県さいたま市見沼区 |
| JR Utsunomiya Line "Toro" walk 18 minutes JR宇都宮線「土呂」歩18分 |
| Fulfill the bright dwelling carefree slow life to be wrapped in plenty of sunlight, A quiet residential area たっぷりの陽光に包まれる明るい住まいのびのびスローライフを叶える、閑静な住宅地 |
| ■ 2 along the line more accessible ■ Facing south ■ All room storage ■ LDK15 tatami mats or more ■ Japanese-style room ■ Home garden ■ Face-to-face kitchen ■ 2-story ■ Nantei ■ All room 6 tatami mats or more ■ Two Family Life Information ● about to about 560m ● Daisuna soil junior high school until Daisuna earth east elementary school 370m ● about until the forest of about 670m ● citizen until about 790m ● Family Mart to Maruetsu 730m ■2沿線以上利用可■南向き■全居室収納■LDK15畳以上■和室■家庭菜園■対面式キッチン■2階建■南庭■全居室6畳以上■2世帯住宅ライフインフォメーション●大砂土東小学校まで約560m●大砂土中学校まで約370m●マルエツまで約790m●ファミリーマートまで約670m●市民の森まで約730m |
Features pickup 特徴ピックアップ | | 2 along the line more accessible / Facing south / All room storage / LDK15 tatami mats or more / Japanese-style room / Home garden / Face-to-face kitchen / 2-story / Nantei / All room 6 tatami mats or more / 2 family house 2沿線以上利用可 /南向き /全居室収納 /LDK15畳以上 /和室 /家庭菜園 /対面式キッチン /2階建 /南庭 /全居室6畳以上 /2世帯住宅 | Price 価格 | | 138 million yen 1億3800万円 | Floor plan 間取り | | 7LDK + S (storeroom) 7LDK+S(納戸) | Units sold 販売戸数 | | 1 units 1戸 | Total units 総戸数 | | 1 units 1戸 | Land area 土地面積 | | 633.21 sq m (registration) 633.21m2(登記) | Building area 建物面積 | | 255.05 sq m (registration) 255.05m2(登記) | Driveway burden-road 私道負担・道路 | | Nothing, North 4m width 無、北4m幅 | Completion date 完成時期(築年月) | | March 2001 2001年3月 | Address 住所 | | Saitama Minuma Ku Owada-cho, 2 埼玉県さいたま市見沼区大和田町2 | Traffic 交通 | | JR Utsunomiya Line "Toro" walk 18 minutes
Tobu Noda line "Owada" walk 15 minutes JR宇都宮線「土呂」歩18分
東武野田線「大和田」歩15分
| Person in charge 担当者より | | Rep Manabe Yuichi 担当者真鍋 雄一 | Contact お問い合せ先 | | Sumitomo Forestry Home Service Co., Ltd. Omiya TEL: 0800-603-0259 [Toll free] mobile phone ・ Also available from PHS
Caller ID is not notified
Please contact the "saw SUUMO (Sumo)"
If it does not lead, If the real estate company 住友林業ホームサービス(株)大宮店TEL:0800-603-0259【通話料無料】携帯電話・PHSからもご利用いただけます
発信者番号は通知されません
「SUUMO(スーモ)を見た」と問い合わせください
つながらない方、不動産会社の方は
| Building coverage, floor area ratio 建ぺい率・容積率 | | 40% ・ Hundred percent 40%・100% | Time residents 入居時期 | | Consultation 相談 | Land of the right form 土地の権利形態 | | Ownership 所有権 | Structure and method of construction 構造・工法 | | Wooden 2-story 木造2階建 | Construction 施工 | | Misawa Homes ミサワホーム | Use district 用途地域 | | One low-rise 1種低層 | Other limitations その他制限事項 | | Scenic zone 風致地区 | Overview and notices その他概要・特記事項 | | Contact: Manabe Yuichi, Facilities: Public Water Supply, This sewage, City gas 担当者:真鍋 雄一、設備:公営水道、本下水、都市ガス | Company profile 会社概要 | | <Mediation> Minister of Land, Infrastructure and Transport (14) Article 000220 No. Sumitomo Forestry Home Service Co., Ltd. Omiya Yubinbango330-0844 Saitama Omiya-ku, downtown 2-55 AkiraKuni downtown building NO18 <仲介>国土交通大臣(14)第000220号住友林業ホームサービス(株)大宮店〒330-0844 埼玉県さいたま市大宮区下町2-55明邦下町ビルNO18 |
Local appearance photo現地外観写真 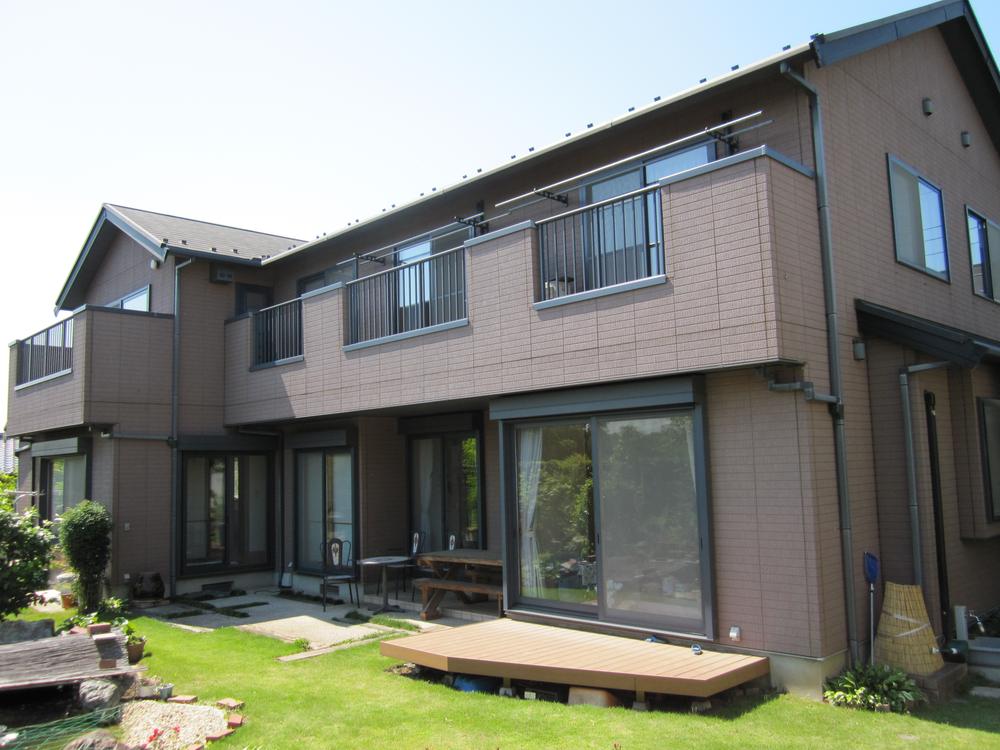 Local (12 May 2012) shooting
現地(2012年12月)撮影
Floor plan間取り図 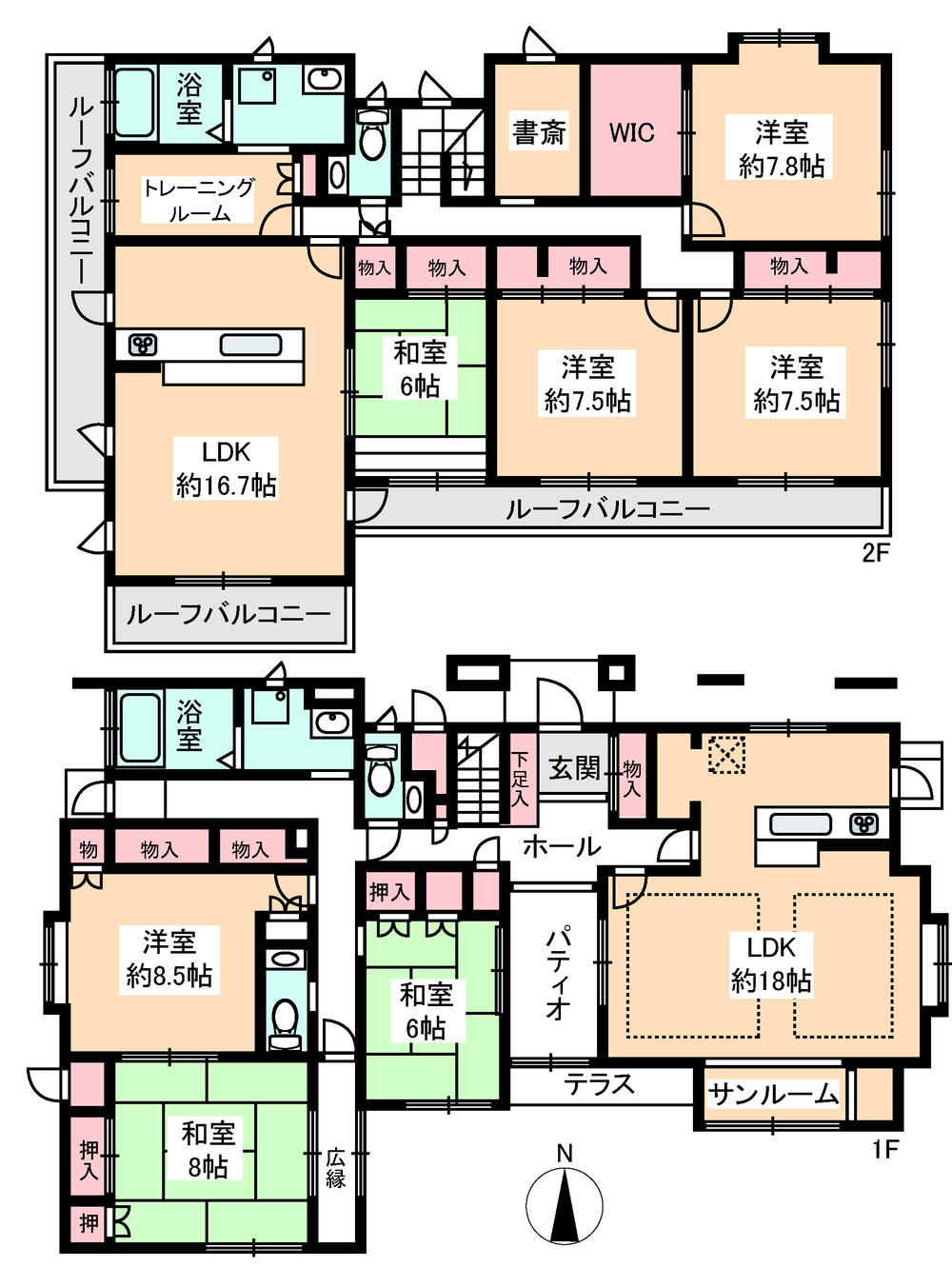 138 million yen, 7LDK + S (storeroom), Land area 633.21 sq m , Building area 255.05 sq m
1億3800万円、7LDK+S(納戸)、土地面積633.21m2、建物面積255.05m2
Garden庭 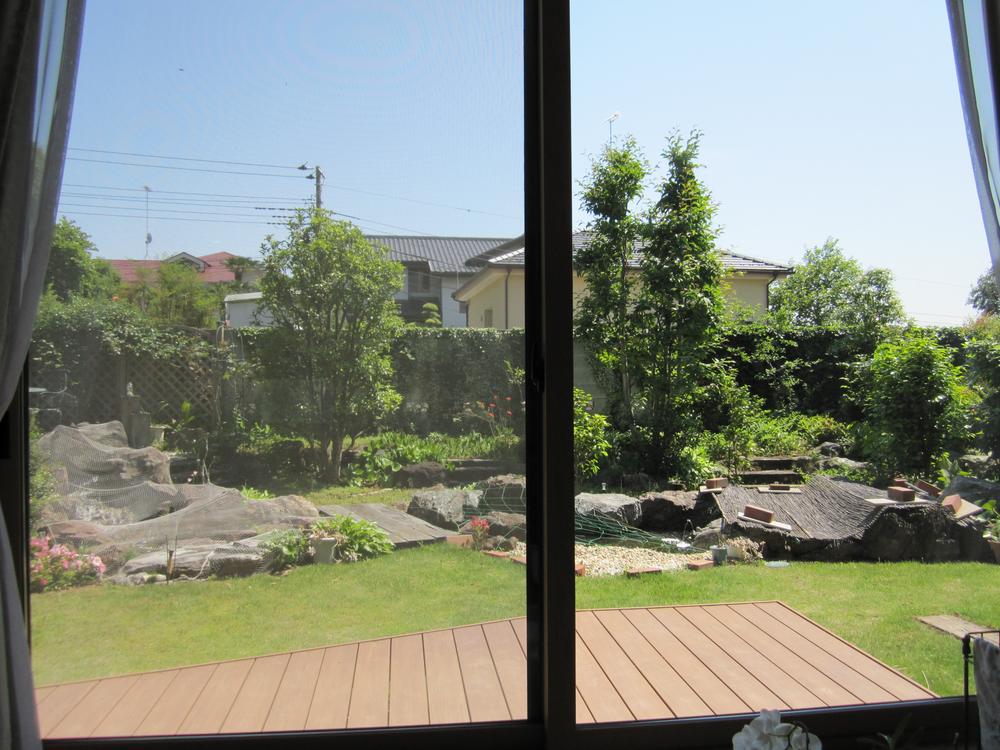 Local (12 May 2012) shooting
現地(2012年12月)撮影
Local appearance photo現地外観写真 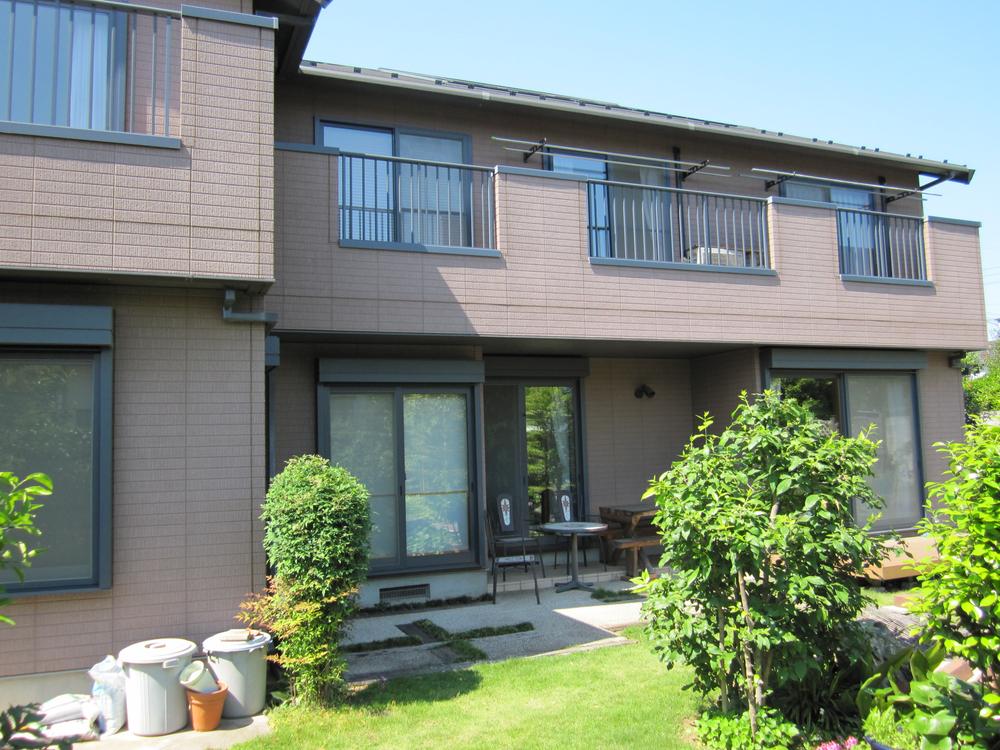 Local (12 May 2012) shooting
現地(2012年12月)撮影
Livingリビング 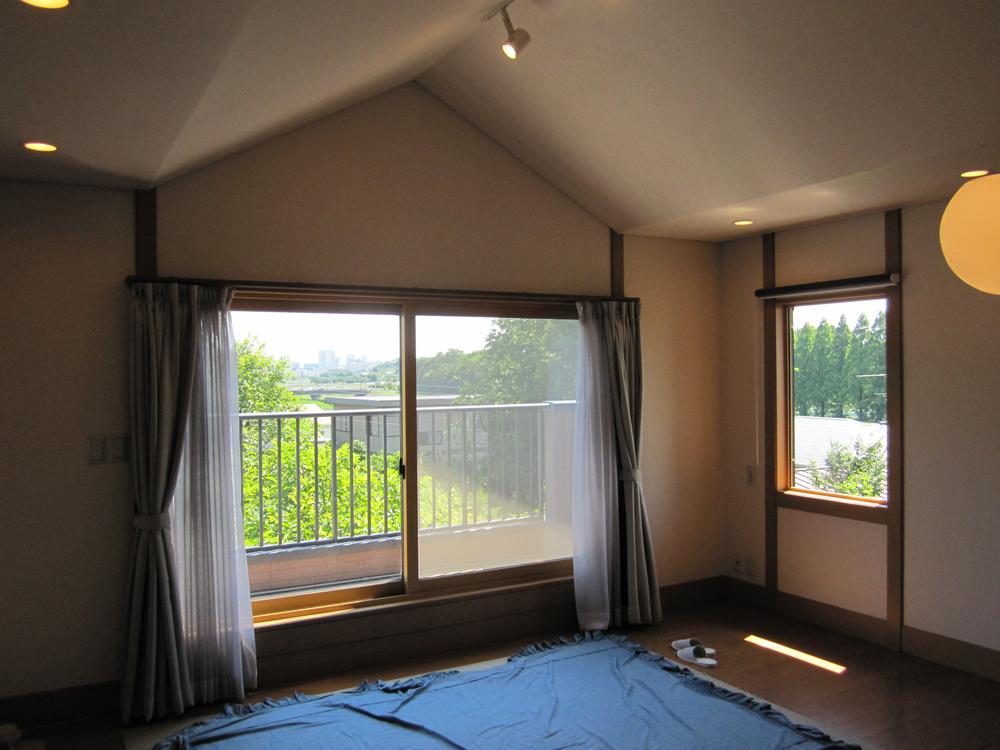 Indoor (12 May 2012) shooting
室内(2012年12月)撮影
Kitchenキッチン 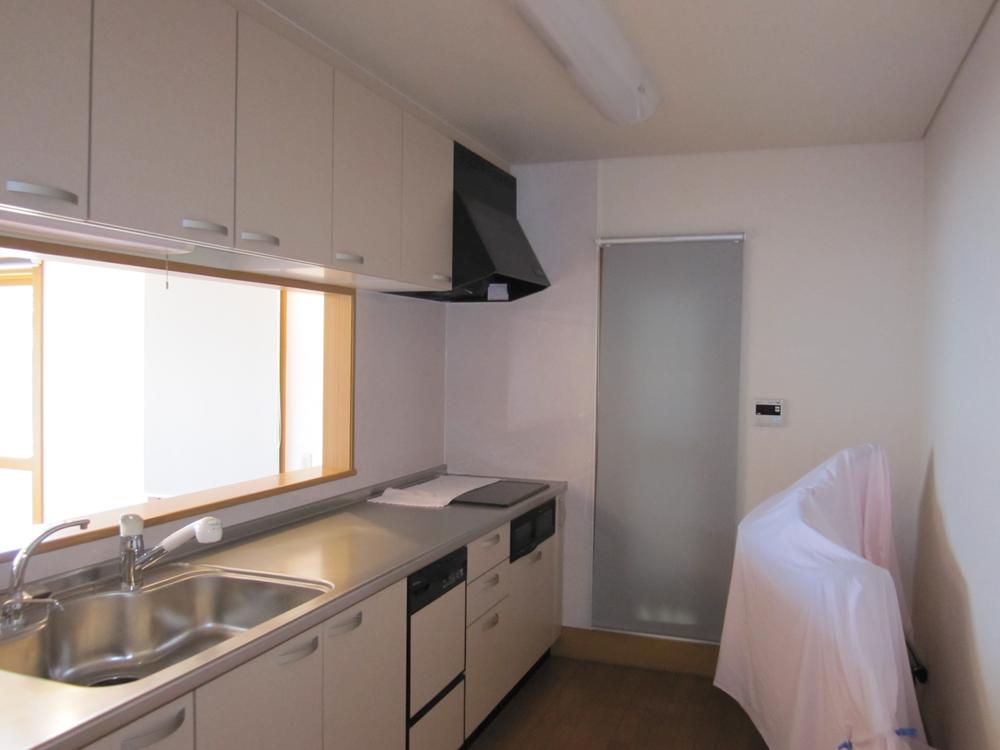 Indoor (12 May 2012) shooting
室内(2012年12月)撮影
Garden庭 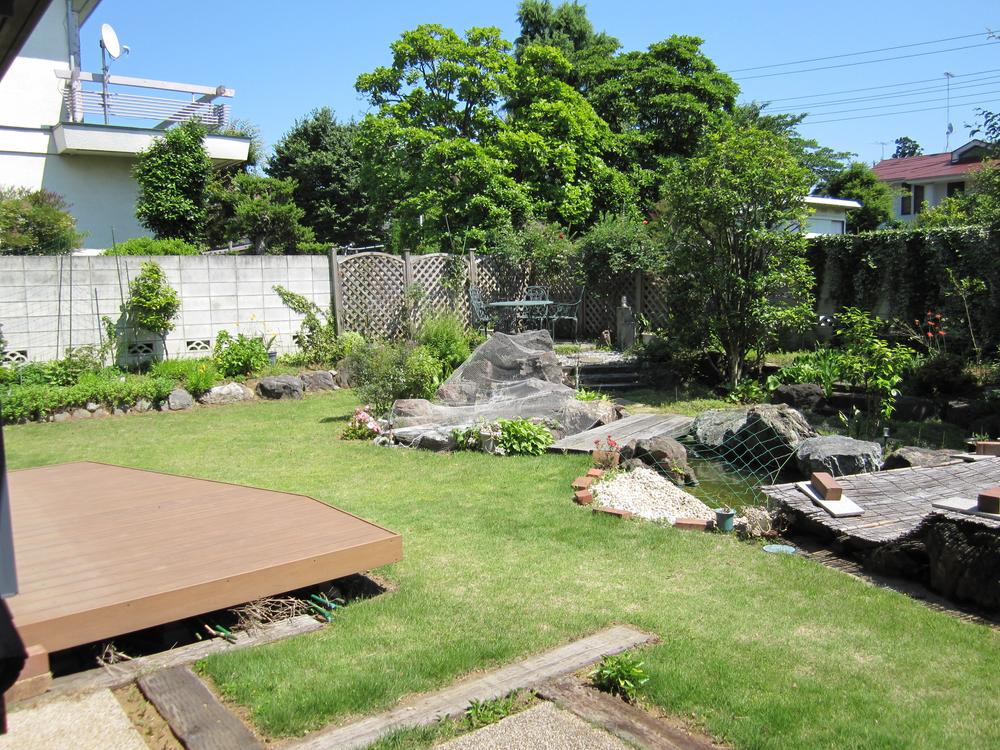 Local (12 May 2012) shooting
現地(2012年12月)撮影
Parking lot駐車場 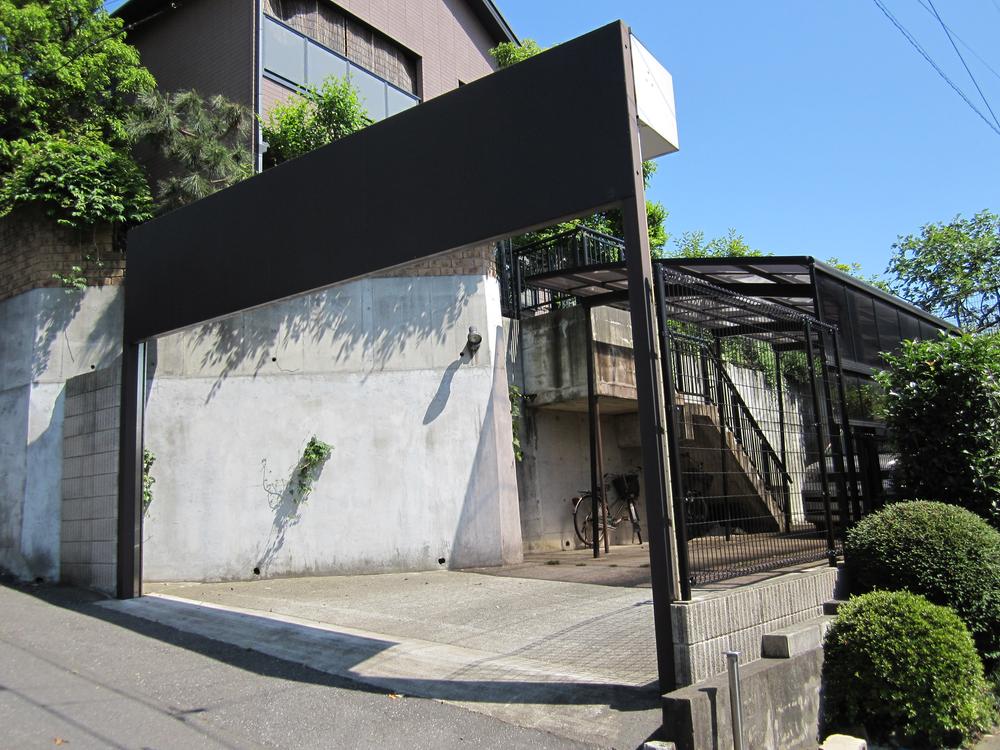 Local (12 May 2012) shooting
現地(2012年12月)撮影
Other introspectionその他内観 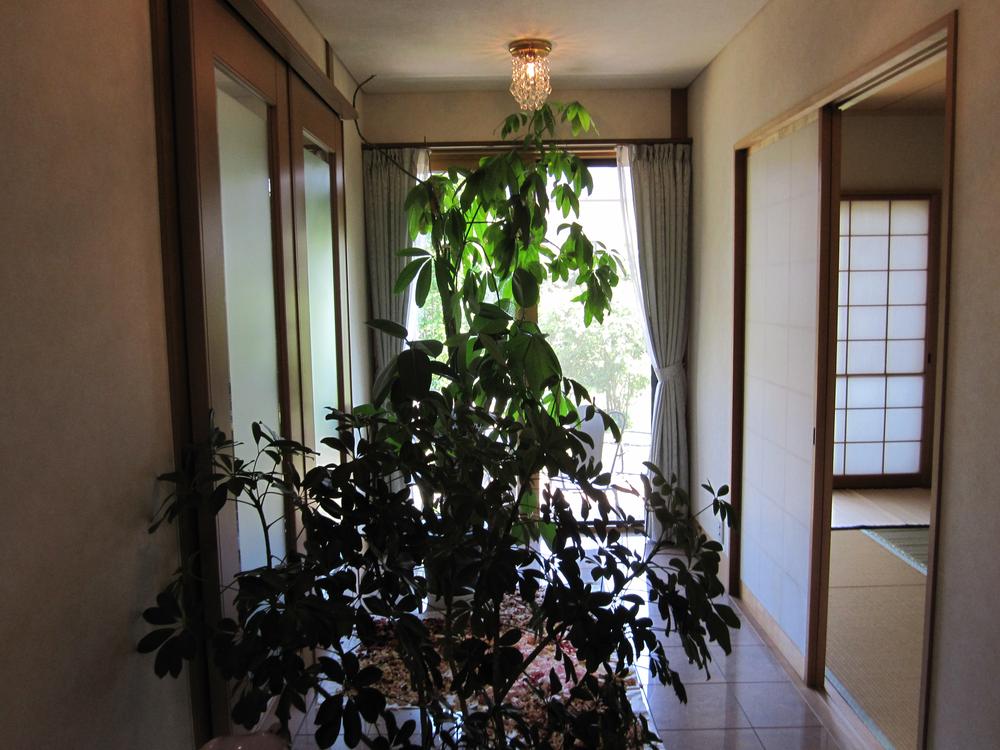 Indoor (12 May 2012) shooting
室内(2012年12月)撮影
Garden庭 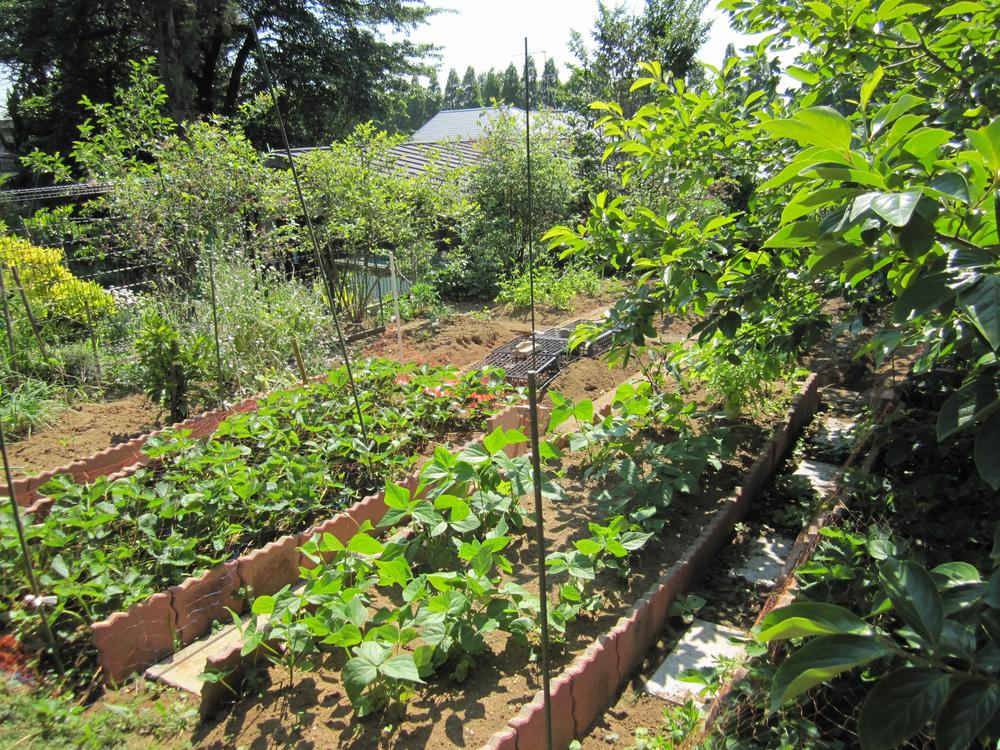 Local (12 May 2012) shooting
現地(2012年12月)撮影
Parking lot駐車場 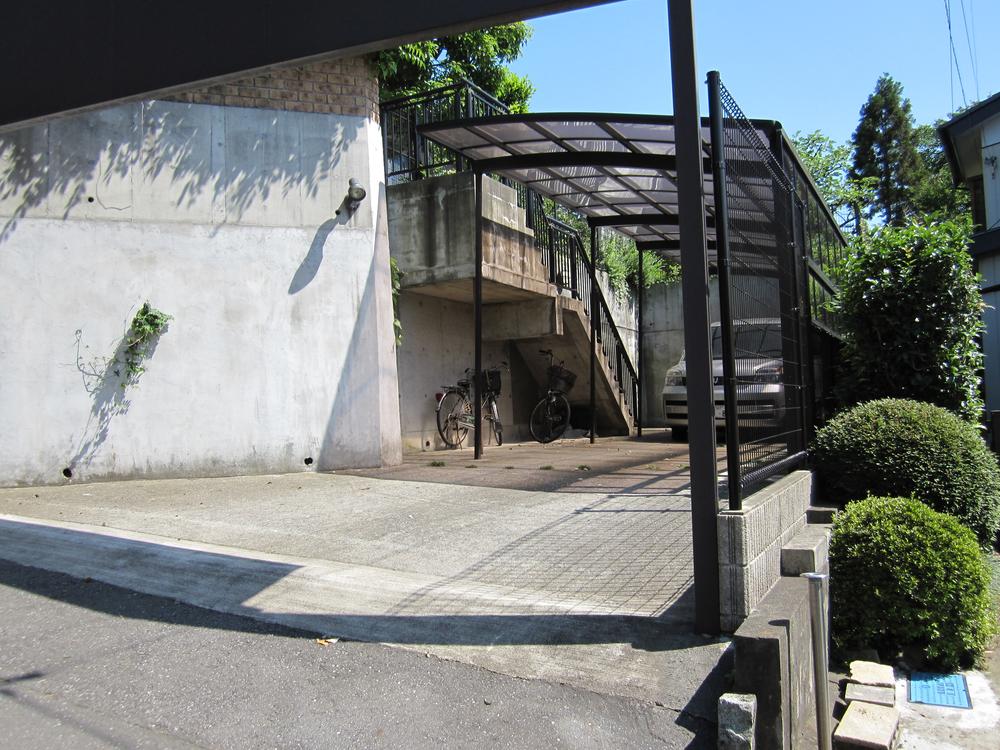 Local (12 May 2012) shooting
現地(2012年12月)撮影
Local appearance photo現地外観写真 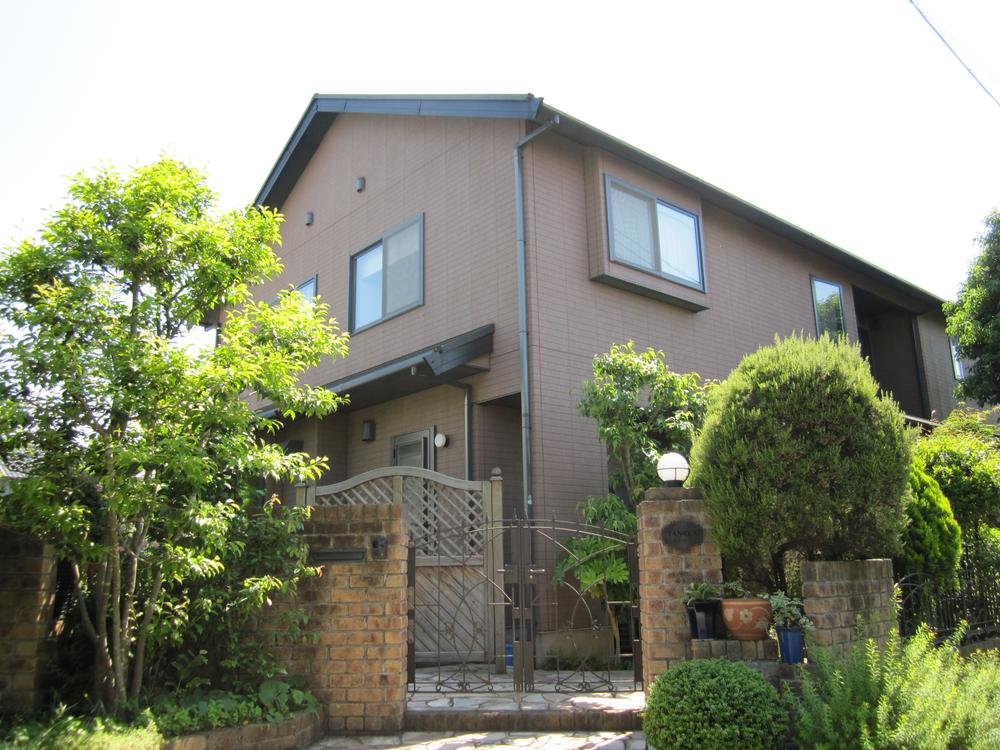 Local (12 May 2012) shooting
現地(2012年12月)撮影
Garden庭 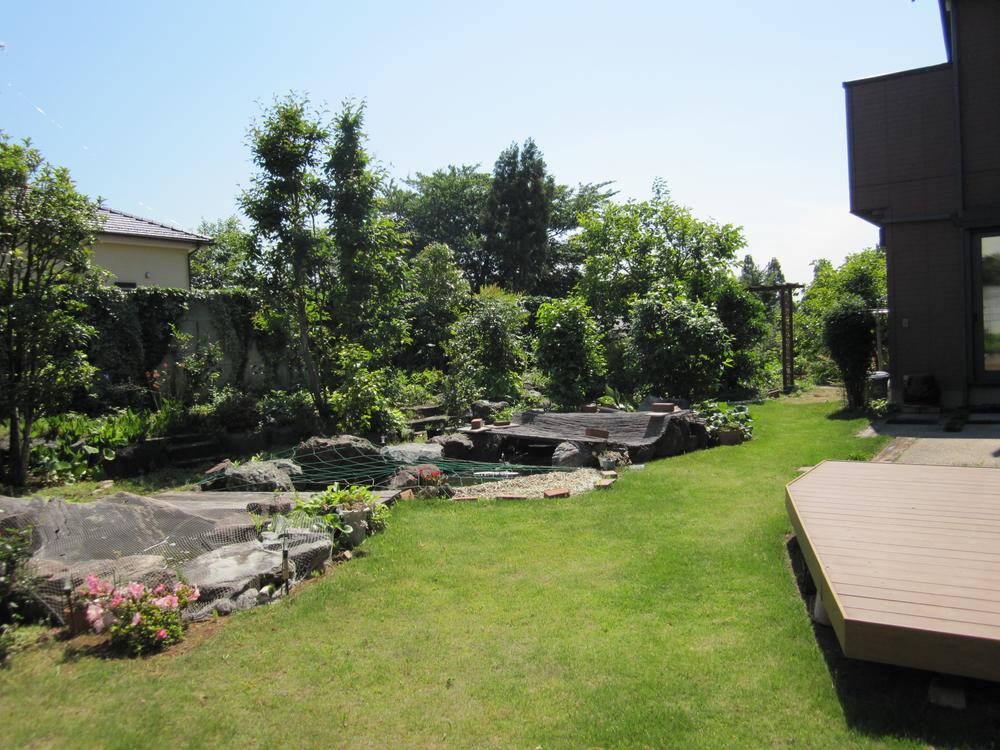 Local (12 May 2012) shooting
現地(2012年12月)撮影
Local appearance photo現地外観写真 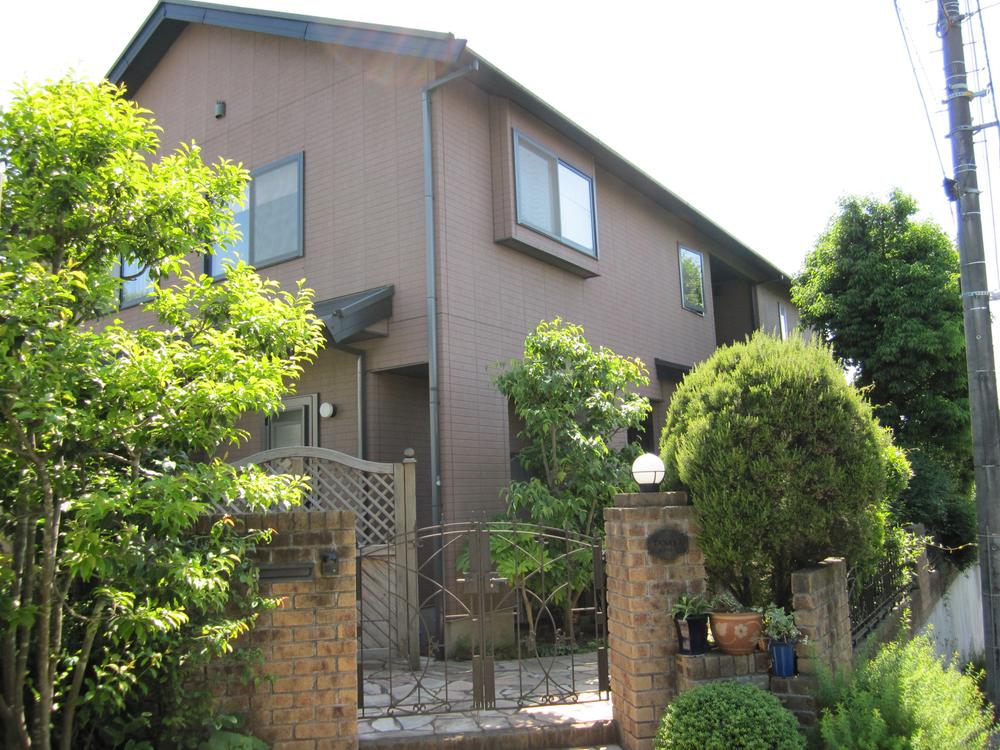 Local (12 May 2012) shooting
現地(2012年12月)撮影
Location
| 














