Used Homes » Kanto » Saitama Prefecture » Minuma Ku
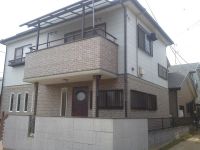 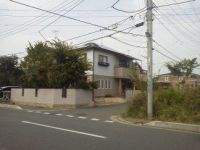
| | Saitama Minuma Ku 埼玉県さいたま市見沼区 |
| Tobu Noda line "Shichiri" walk 19 minutes 東武野田線「七里」歩19分 |
| Readjustment end land! All-electric! Solar power! Living environment favorable! 区画整理終了地!オール電化!太陽光発電!生活環境良好! |
Features pickup 特徴ピックアップ | | Immediate Available / 2 along the line more accessible / Interior renovation / Facing south / Yang per good / LDK15 tatami mats or more / Corner lot / Shaping land / Bathroom 1 tsubo or more / 2-story / IH cooking heater 即入居可 /2沿線以上利用可 /内装リフォーム /南向き /陽当り良好 /LDK15畳以上 /角地 /整形地 /浴室1坪以上 /2階建 /IHクッキングヒーター | Event information イベント情報 | | Local tours (please visitors to direct local) schedule / Every Saturday, Sunday and public holidays time / 10:00 ~ 17:00 現地見学会(直接現地へご来場ください)日程/毎週土日祝時間/10:00 ~ 17:00 | Price 価格 | | 23.8 million yen 2380万円 | Floor plan 間取り | | 4LDK 4LDK | Units sold 販売戸数 | | 1 units 1戸 | Land area 土地面積 | | 138.65 sq m (registration) 138.65m2(登記) | Building area 建物面積 | | 99.36 sq m (registration) 99.36m2(登記) | Driveway burden-road 私道負担・道路 | | Nothing, South 6m width (contact the road width 14.3m), West 11.9m width (contact the road width 7.4m) 無、南6m幅(接道幅14.3m)、西11.9m幅(接道幅7.4m) | Completion date 完成時期(築年月) | | August 1999 1999年8月 | Address 住所 | | Saitama Minuma Ku Haruoka 1 埼玉県さいたま市見沼区春岡1 | Traffic 交通 | | Tobu Noda line "Shichiri" walk 19 minutes
JR Utsunomiya Line "Higashiomiya" walk 29 minutes 東武野田線「七里」歩19分
JR宇都宮線「東大宮」歩29分
| Contact お問い合せ先 | | TEL: 0800-602-6353 [Toll free] mobile phone ・ Also available from PHS
Caller ID is not notified
Please contact the "saw SUUMO (Sumo)"
If it does not lead, If the real estate company TEL:0800-602-6353【通話料無料】携帯電話・PHSからもご利用いただけます
発信者番号は通知されません
「SUUMO(スーモ)を見た」と問い合わせください
つながらない方、不動産会社の方は
| Building coverage, floor area ratio 建ぺい率・容積率 | | 60% ・ 200% 60%・200% | Time residents 入居時期 | | Immediate available 即入居可 | Land of the right form 土地の権利形態 | | Ownership 所有権 | Structure and method of construction 構造・工法 | | Wooden 2-story 木造2階建 | Renovation リフォーム | | May interior renovation completed in 2013 2013年5月内装リフォーム済 | Use district 用途地域 | | Two mid-high 2種中高 | Overview and notices その他概要・特記事項 | | Facilities: Public Water Supply, This sewage, All-electric, Parking: car space 設備:公営水道、本下水、オール電化、駐車場:カースペース | Company profile 会社概要 | | <Mediation> Saitama Governor (2) the first 021,042 No. Dream Staff Co., Ltd. Yubinbango362-0013 Saitama Prefecture Ageo Oaza Ageo village 1287-2-A <仲介>埼玉県知事(2)第021042号ドリームスタッフ(株)〒362-0013 埼玉県上尾市大字上尾村1287-2-A |
Local appearance photo現地外観写真 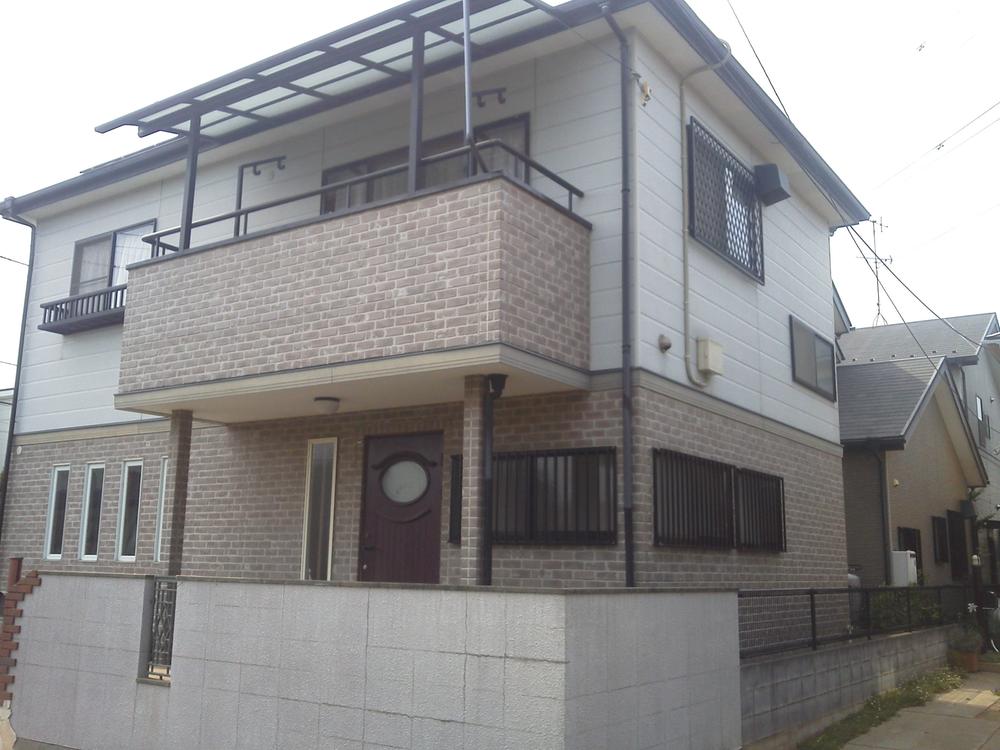 Local (August 2013) Shooting
現地(2013年8月)撮影
Local photos, including front road前面道路含む現地写真 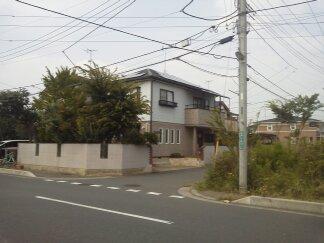 Local (August 2013) Shooting
現地(2013年8月)撮影
Kitchenキッチン 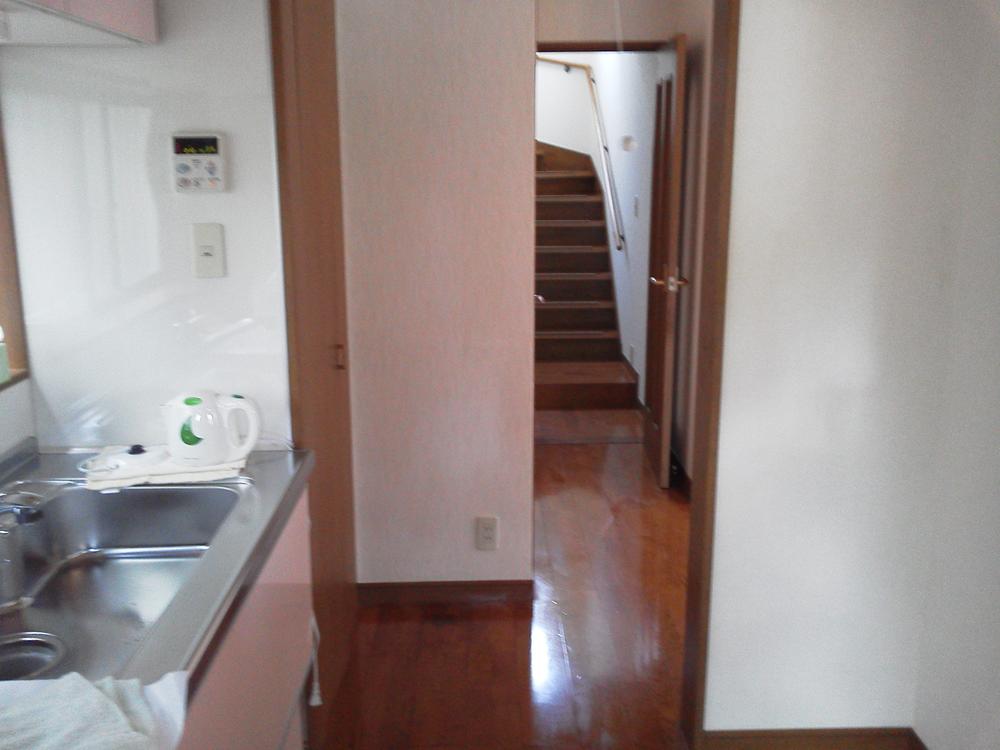 Room (August 2013) Shooting
室内(2013年8月)撮影
Floor plan間取り図 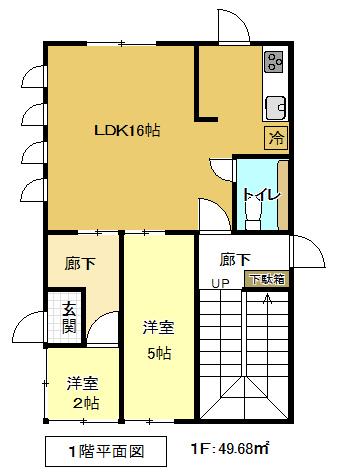 23.8 million yen, 4LDK, Land area 138.65 sq m , Building area 99.36 sq m 1 floor
2380万円、4LDK、土地面積138.65m2、建物面積99.36m2 1階
Bathroom浴室 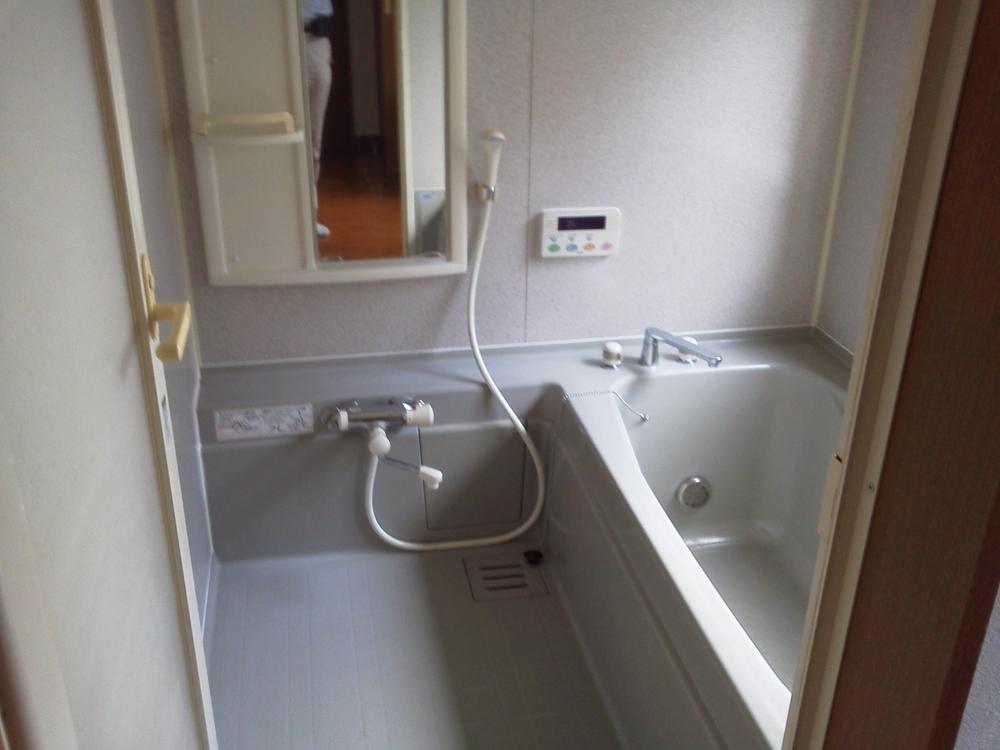 Room (August 2013) Shooting
室内(2013年8月)撮影
Non-living roomリビング以外の居室 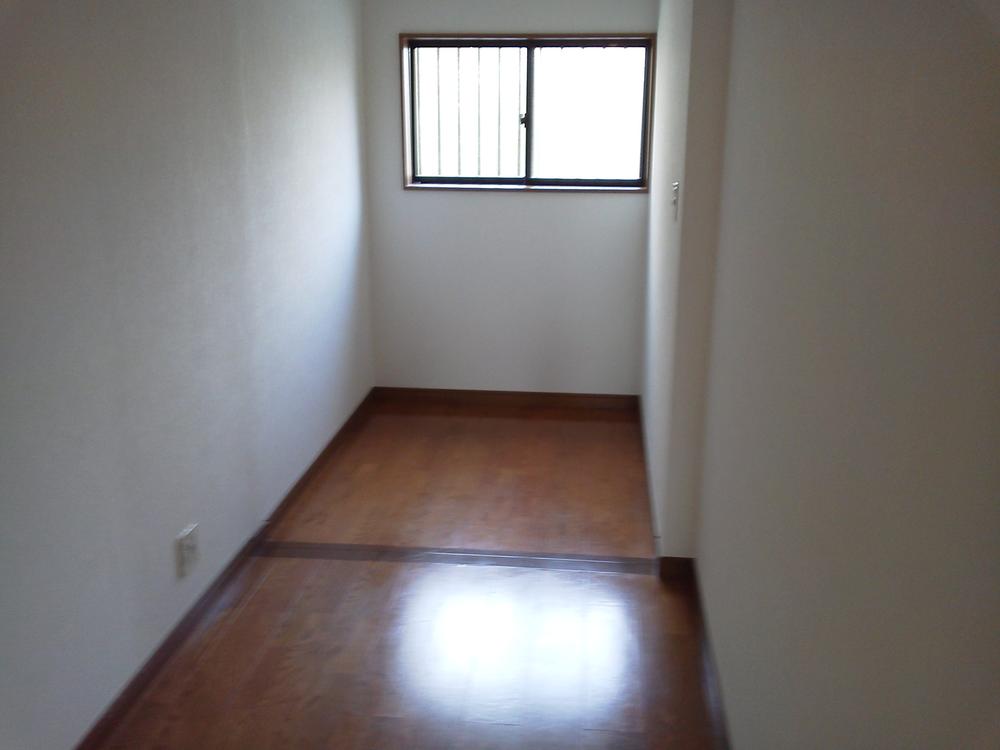 Room (August 2013) Shooting
室内(2013年8月)撮影
Entrance玄関 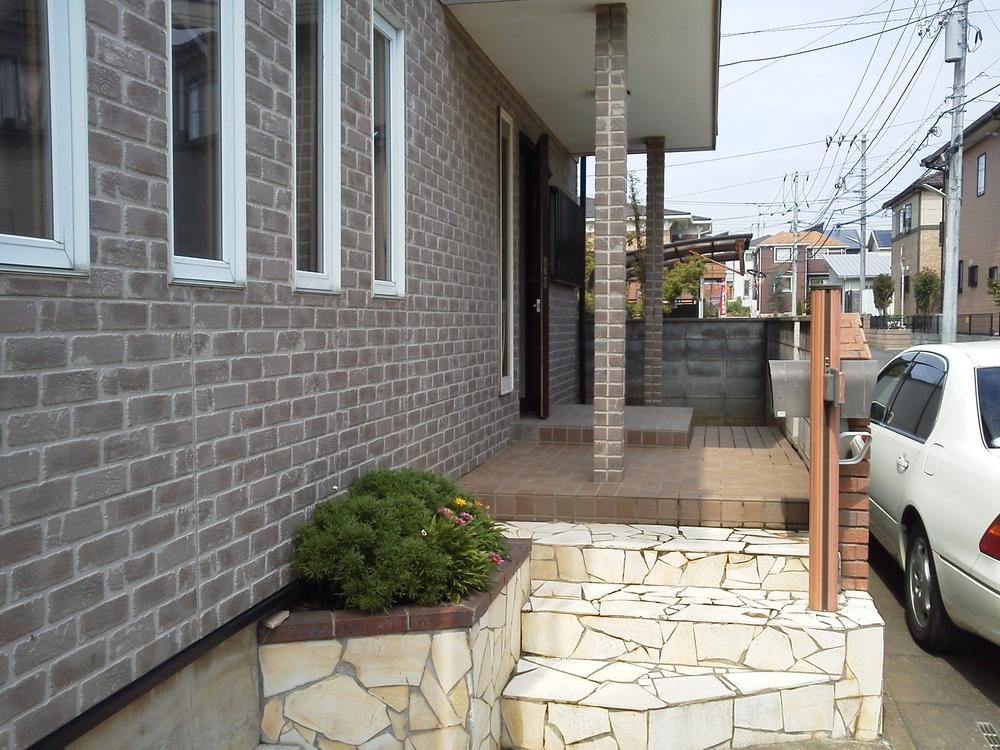 Local (August 2013) Shooting
現地(2013年8月)撮影
Wash basin, toilet洗面台・洗面所 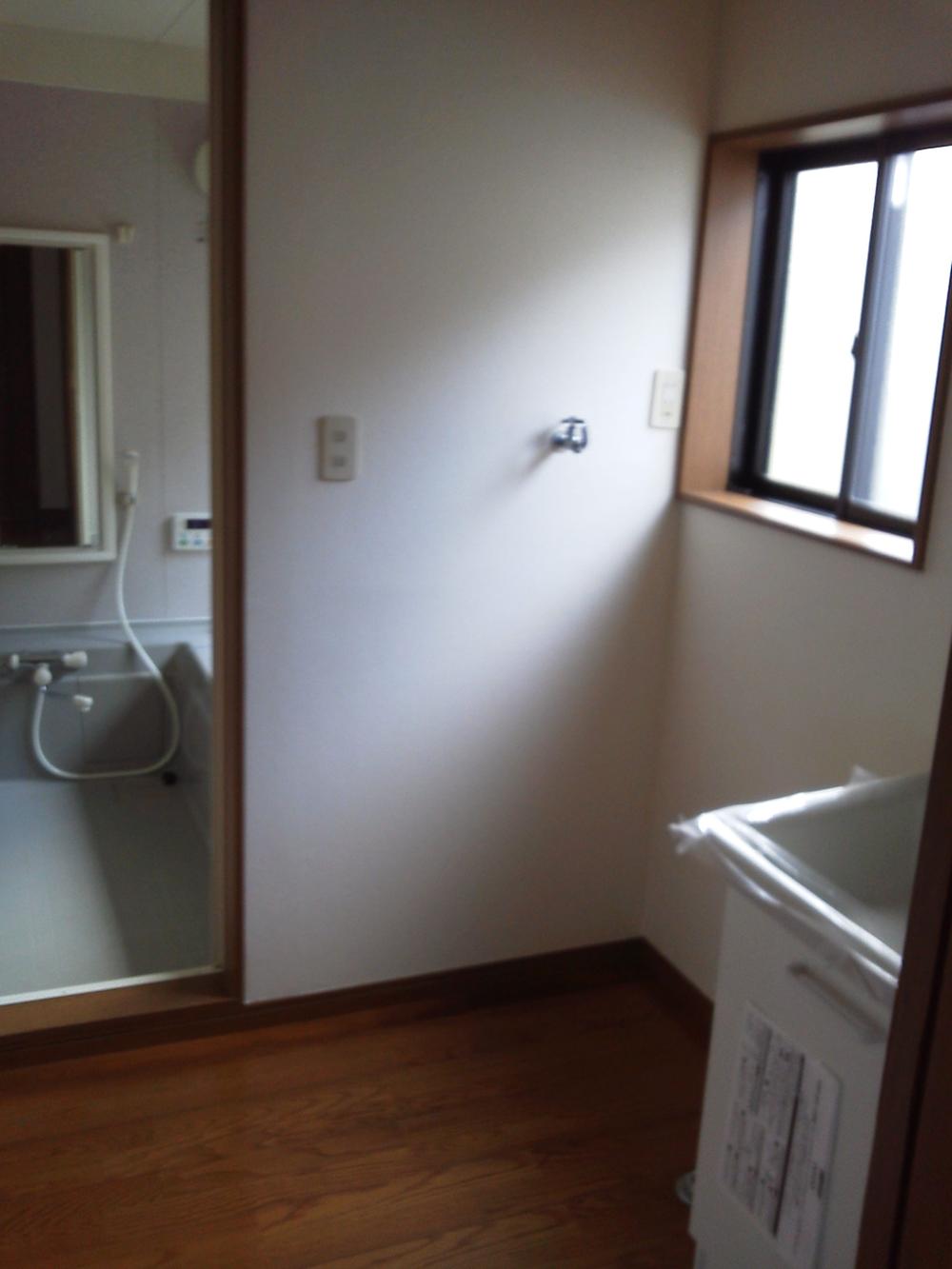 Room (August 2013) Shooting
室内(2013年8月)撮影
Toiletトイレ 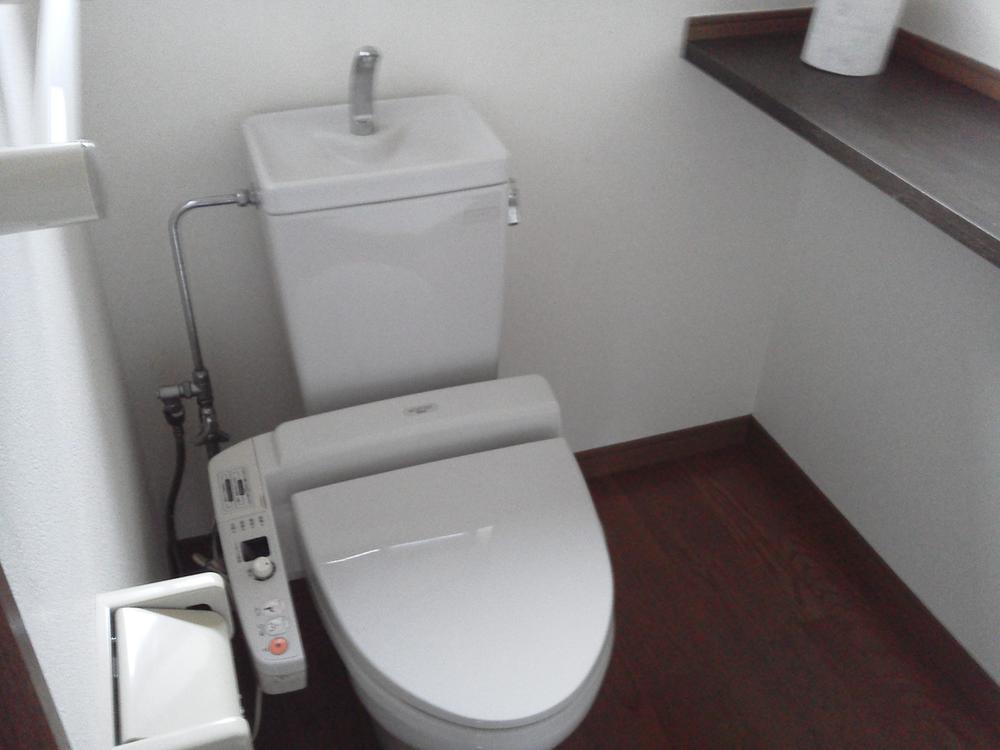 Room (August 2013) Shooting
室内(2013年8月)撮影
Floor plan間取り図 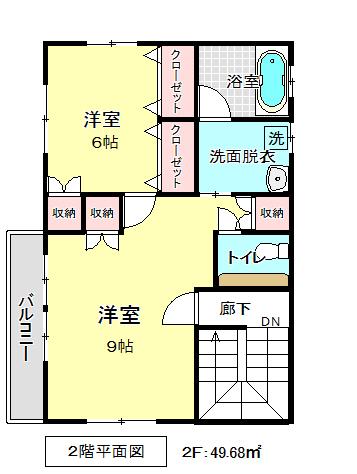 23.8 million yen, 4LDK, Land area 138.65 sq m , Building area 99.36 sq m 2 floor
2380万円、4LDK、土地面積138.65m2、建物面積99.36m2 2階
Location
|











