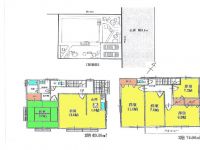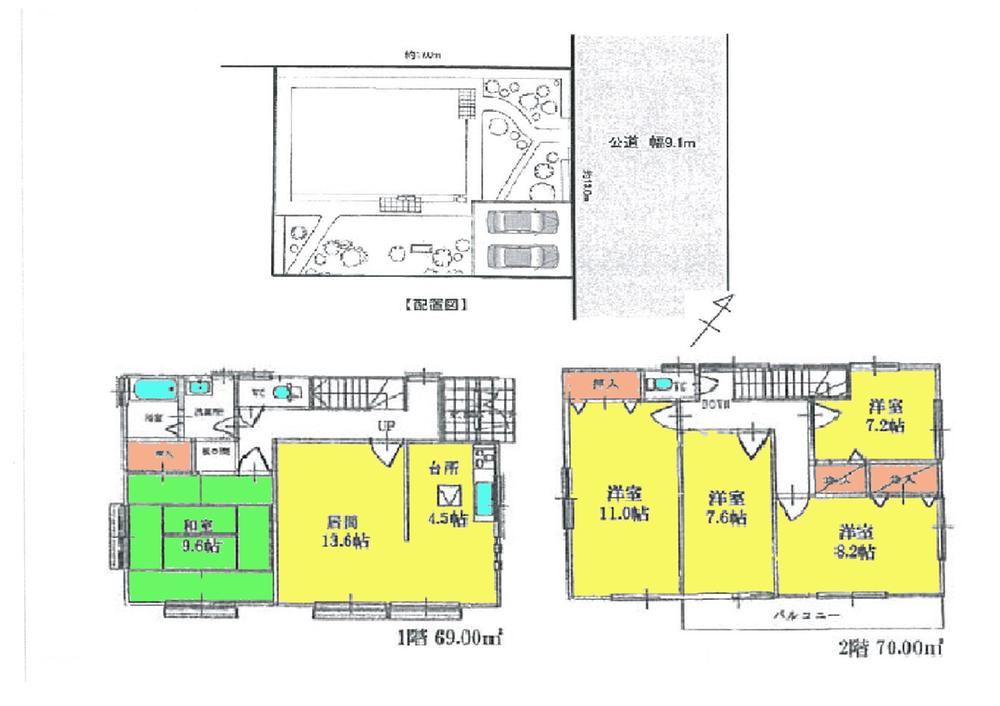|
|
Saitama Minuma Ku
埼玉県さいたま市見沼区
|
|
JR Utsunomiya Line "Higashiomiya" 15 minutes Higashisanban city walk 6 minutes by bus
JR宇都宮線「東大宮」バス15分東三番街歩6分
|
|
Please feel free to contact us
お気軽にお問い合わせ下さい
|
|
Yang per good, LDK18 tatami mats or more, All room 6 tatami mats or more, Parking two Allowed, Ventilation goodese-style room, Wide balcony, Toilet 2 places, 2-story, South balcony, Underfloor Storage ☆ But is the urbanization control area, Per existing residential land confirmed, Anyone can be re-architecture
陽当り良好、LDK18畳以上、全居室6畳以上、駐車2台可、通風良好、和室、ワイドバルコニー、トイレ2ヶ所、2階建、南面バルコニー、床下収納☆市街化調整区域ですが、既存宅地確認済みにつき、どなたでも再建築が可能です
|
Features pickup 特徴ピックアップ | | Parking two Allowed / LDK18 tatami mats or more / Yang per good / A quiet residential area / Japanese-style room / Shaping land / Wide balcony / Toilet 2 places / 2-story / South balcony / Underfloor Storage / Ventilation good / All room 6 tatami mats or more 駐車2台可 /LDK18畳以上 /陽当り良好 /閑静な住宅地 /和室 /整形地 /ワイドバルコニー /トイレ2ヶ所 /2階建 /南面バルコニー /床下収納 /通風良好 /全居室6畳以上 |
Price 価格 | | 22,800,000 yen 2280万円 |
Floor plan 間取り | | 5LDK 5LDK |
Units sold 販売戸数 | | 1 units 1戸 |
Land area 土地面積 | | 224.73 sq m (67.98 tsubo) (Registration) 224.73m2(67.98坪)(登記) |
Building area 建物面積 | | 139 sq m (42.04 tsubo) (Registration) 139m2(42.04坪)(登記) |
Driveway burden-road 私道負担・道路 | | Nothing, Northeast 9.1m width (contact the road width 13m) 無、北東9.1m幅(接道幅13m) |
Completion date 完成時期(築年月) | | March 1998 1998年3月 |
Address 住所 | | Saitama Minuma Ku Fukasaku 5 埼玉県さいたま市見沼区深作5 |
Traffic 交通 | | JR Utsunomiya Line "Higashiomiya" 15 minutes Higashisanban city walk 6 minutes by bus JR宇都宮線「東大宮」バス15分東三番街歩6分
|
Related links 関連リンク | | [Related Sites of this company] 【この会社の関連サイト】 |
Person in charge 担当者より | | Person in charge of real-estate and building [House Media Saitama] Fujiwara Shinya Age: 40 Daigyokai experience: the real estate brokerage business in 20 years Prefecture, And I gained 20 years of experience. And customers of a good thought to understand, We try to help fulfill the wish. Please feel free to contact us. 担当者宅建【ハウスメディアさいたま】藤原 信也年齢:40代業界経験:20年埼玉県内で不動産仲介業を、20年の経験を積んで参りました。お客様のお考えをよく理解して、希望を叶えるお手伝いを心がけております。お気軽にご相談下さい。 |
Contact お問い合せ先 | | TEL: 0120-854373 [Toll free] Please contact the "saw SUUMO (Sumo)" TEL:0120-854373【通話料無料】「SUUMO(スーモ)を見た」と問い合わせください |
Building coverage, floor area ratio 建ぺい率・容積率 | | 60% ・ 200% 60%・200% |
Time residents 入居時期 | | Consultation 相談 |
Land of the right form 土地の権利形態 | | Ownership 所有権 |
Structure and method of construction 構造・工法 | | Wooden 2-story 木造2階建 |
Construction 施工 | | Al net Home アルネットホーム |
Use district 用途地域 | | Urbanization control area 市街化調整区域 |
Other limitations その他制限事項 | | Regulations have by the Landscape Act, In addition to 13.21 sq m of land area representation (with drainage) 景観法による規制有、表記土地面積の他に13.21m2(排水設備あり) |
Overview and notices その他概要・特記事項 | | Contact Person [House Media Saitama] Fujiwara Shinya, Facilities: Public Water Supply, Building Permits reason: land sale by the development permit, etc., Parking: car space 担当者:【ハウスメディアさいたま】藤原 信也、設備:公営水道、建築許可理由:開発許可等による分譲地、駐車場:カースペース |
Company profile 会社概要 | | <Mediation> Saitama Governor (5) No. 016625 (Corporation) All Japan Real Estate Association (Corporation) metropolitan area real estate Fair Trade Council member THR housing distribution Group Co., Ltd. House media Saitama Lesson 3 Yubinbango330-0843 Saitama Omiya-ku, Yoshiki-cho 4-261-1 Capital Building 5th floor <仲介>埼玉県知事(5)第016625号(公社)全日本不動産協会会員 (公社)首都圏不動産公正取引協議会加盟THR住宅流通グループ(株)ハウスメディアさいたま3課〒330-0843 埼玉県さいたま市大宮区吉敷町4-261-1 キャピタルビル5階 |

