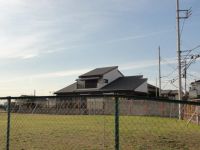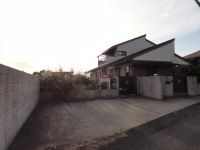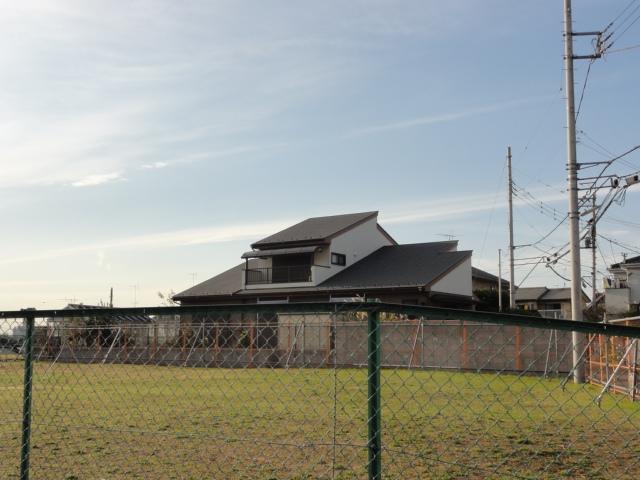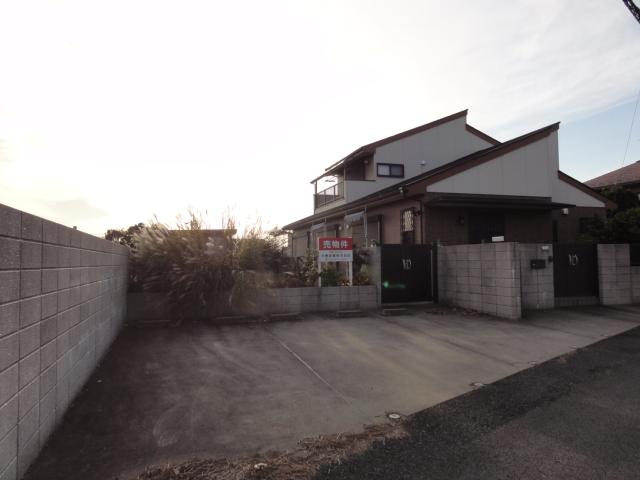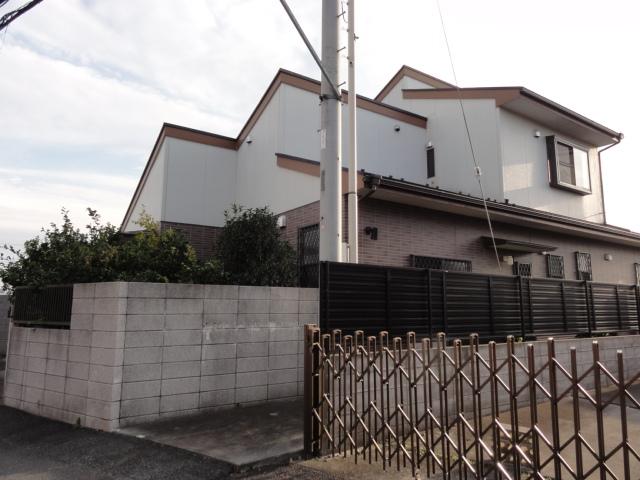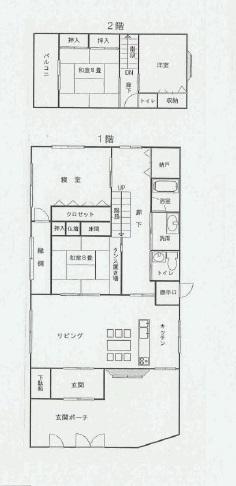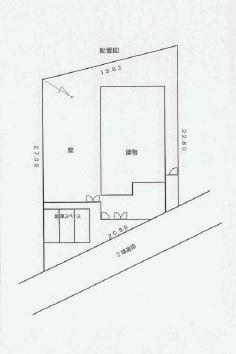|
|
Saitama Minuma Ku
埼玉県さいたま市見沼区
|
|
JR Keihin-Tohoku Line "Omiya" bus 16 Bun'ue Yamaguchi walk 2 minutes
JR京浜東北線「大宮」バス16分上山口歩2分
|
|
And the vast land of 482 sq m, Wide space attractive used Detached that only the first floor there is also a 132 sq m. Car parallel three Allowed, LDK20 Pledge greater and, Hikaru is the property of the point-packed!
482m2の広大な土地と、1階だけで132m2もあるワイド空間が魅力の中古戸建。車並列3台可、LDK20帖超と、ひかるポイント満載の物件です!
|
|
2007 Built in relatively built shallow Do Used Home. Since it has now become vacant house, Guests preview slowly. Much difficult to find a similar building, It is a property that commitment is seen everywhere! ! Worring, But please contact us ☆
平成19年築の比較的築浅な中古一戸建て。今は空家になっていますので、ゆっくりご内覧いただけます。似た建物を探すのが困難なくらい、こだわりが随所に見られる物件です!!気になる方は、ぜひお問い合わせくださいね☆
|
Features pickup 特徴ピックアップ | | Year Available / Parking three or more possible / Immediate Available / 2 along the line more accessible / LDK20 tatami mats or more / Land more than 100 square meters / Facing south / System kitchen / All room storage / A quiet residential area / Around traffic fewer / Starting station / Shaping land / Garden more than 10 square meters / Face-to-face kitchen / Bathroom 1 tsubo or more / 2-story / South balcony / Zenshitsuminami direction / Leafy residential area / Mu front building / Walk-in closet / A large gap between the neighboring house / Flat terrain 年内入居可 /駐車3台以上可 /即入居可 /2沿線以上利用可 /LDK20畳以上 /土地100坪以上 /南向き /システムキッチン /全居室収納 /閑静な住宅地 /周辺交通量少なめ /始発駅 /整形地 /庭10坪以上 /対面式キッチン /浴室1坪以上 /2階建 /南面バルコニー /全室南向き /緑豊かな住宅地 /前面棟無 /ウォークインクロゼット /隣家との間隔が大きい /平坦地 |
Price 価格 | | 60 million yen 6000万円 |
Floor plan 間取り | | 4LDK + S (storeroom) 4LDK+S(納戸) |
Units sold 販売戸数 | | 1 units 1戸 |
Land area 土地面積 | | 482.01 sq m (145.80 tsubo) (Registration) 482.01m2(145.80坪)(登記) |
Building area 建物面積 | | 167.68 sq m (50.72 tsubo) (Registration) 167.68m2(50.72坪)(登記) |
Driveway burden-road 私道負担・道路 | | Nothing, Northeast 4m width 無、北東4m幅 |
Completion date 完成時期(築年月) | | March 2007 2007年3月 |
Address 住所 | | Saitama Minuma Ku Oaza Nakagawa 埼玉県さいたま市見沼区大字中川 |
Traffic 交通 | | JR Keihin-Tohoku Line "Omiya" bus 16 Bun'ue Yamaguchi walk 2 minutes
JR Keihin Tohoku Line "Saitama New Urban Center" walk 30 minutes
JR Saikyo Line "Omiya" bus 16 Bun'ue Yamaguchi walk 2 minutes JR京浜東北線「大宮」バス16分上山口歩2分
JR京浜東北線「さいたま新都心」歩30分
JR埼京線「大宮」バス16分上山口歩2分
|
Related links 関連リンク | | [Related Sites of this company] 【この会社の関連サイト】 |
Person in charge 担当者より | | [Regarding this property.] 3 cars, Land 145 square meters more than, Large 4LDK + WIC of ultra-wide space. Stuck with, It is built in shallow Detached made stuck. 【この物件について】車3台、土地145坪超、超ワイド空間の大型4LDK+WIC。こだわって、こだわって作られた築浅戸建です。 |
Contact お問い合せ先 | | TEL: 0800-603-1885 [Toll free] mobile phone ・ Also available from PHS
Caller ID is not notified
Please contact the "saw SUUMO (Sumo)"
If it does not lead, If the real estate company TEL:0800-603-1885【通話料無料】携帯電話・PHSからもご利用いただけます
発信者番号は通知されません
「SUUMO(スーモ)を見た」と問い合わせください
つながらない方、不動産会社の方は
|
Building coverage, floor area ratio 建ぺい率・容積率 | | Fifty percent ・ Hundred percent 50%・100% |
Time residents 入居時期 | | Immediate available 即入居可 |
Land of the right form 土地の権利形態 | | Ownership 所有権 |
Structure and method of construction 構造・工法 | | Wooden 2-story (framing method) 木造2階建(軸組工法) |
Use district 用途地域 | | One low-rise 1種低層 |
Other limitations その他制限事項 | | Regulations have by the Landscape Act 景観法による規制有 |
Overview and notices その他概要・特記事項 | | Parking: car space 駐車場:カースペース |
Company profile 会社概要 | | <Mediation> Minister of Land, Infrastructure and Transport (4) No. 005817 (Corporation) All Japan Real Estate Association (Corporation) metropolitan area real estate Fair Trade Council member (Ltd.) Estate Hakuba Saitama store Lesson 3 Yubinbango362-0042 Saitama Prefecture Ageo Yatsu 2-1-1 show Sun Plaza 5th floor (Ito-Yokado) <仲介>国土交通大臣(4)第005817号(公社)全日本不動産協会会員 (公社)首都圏不動産公正取引協議会加盟(株)エステート白馬さいたま店3課〒362-0042 埼玉県上尾市谷津2-1-1 ショーサンプラザ5階(イトーヨーカドー) |
