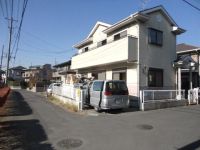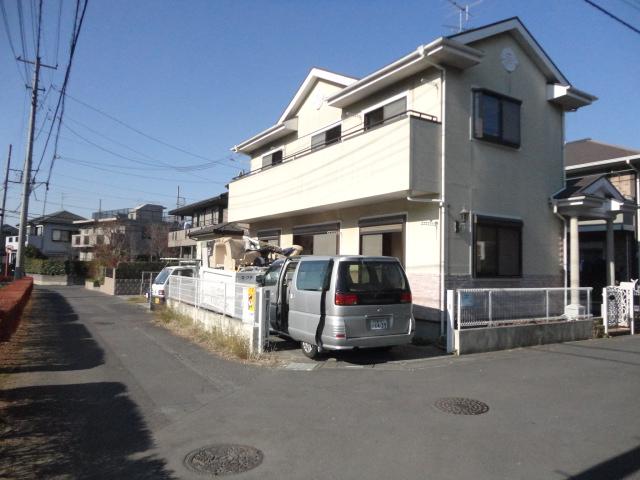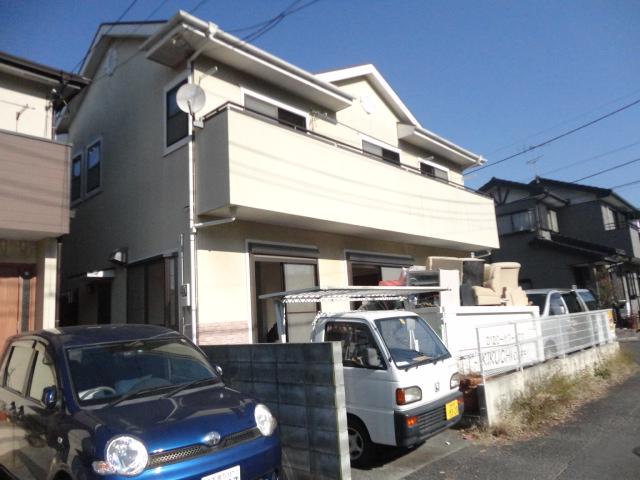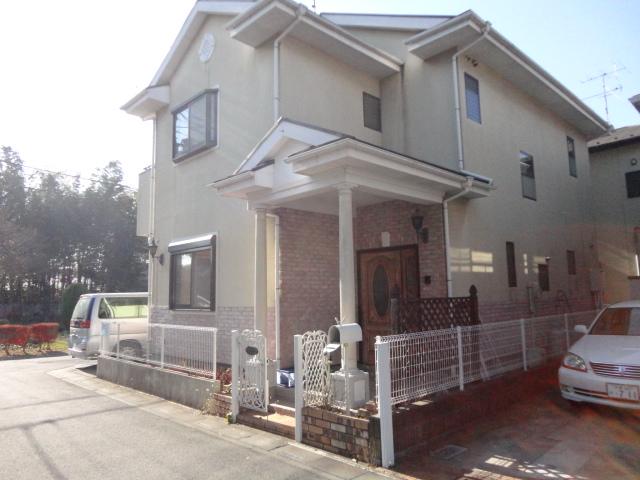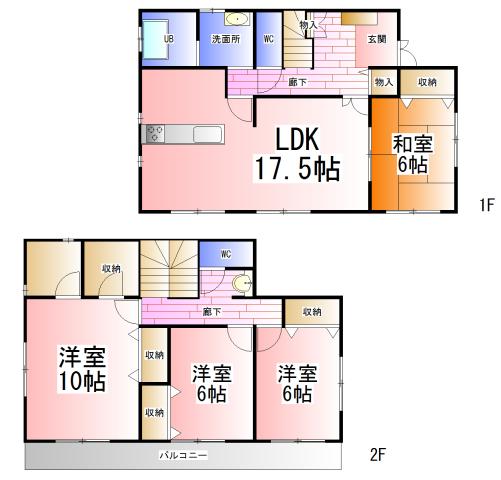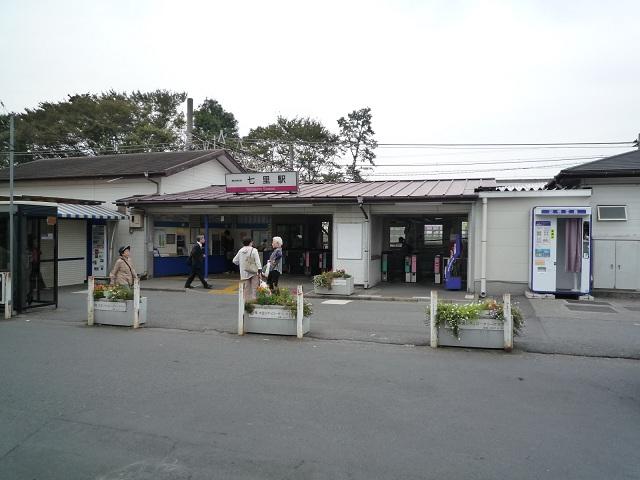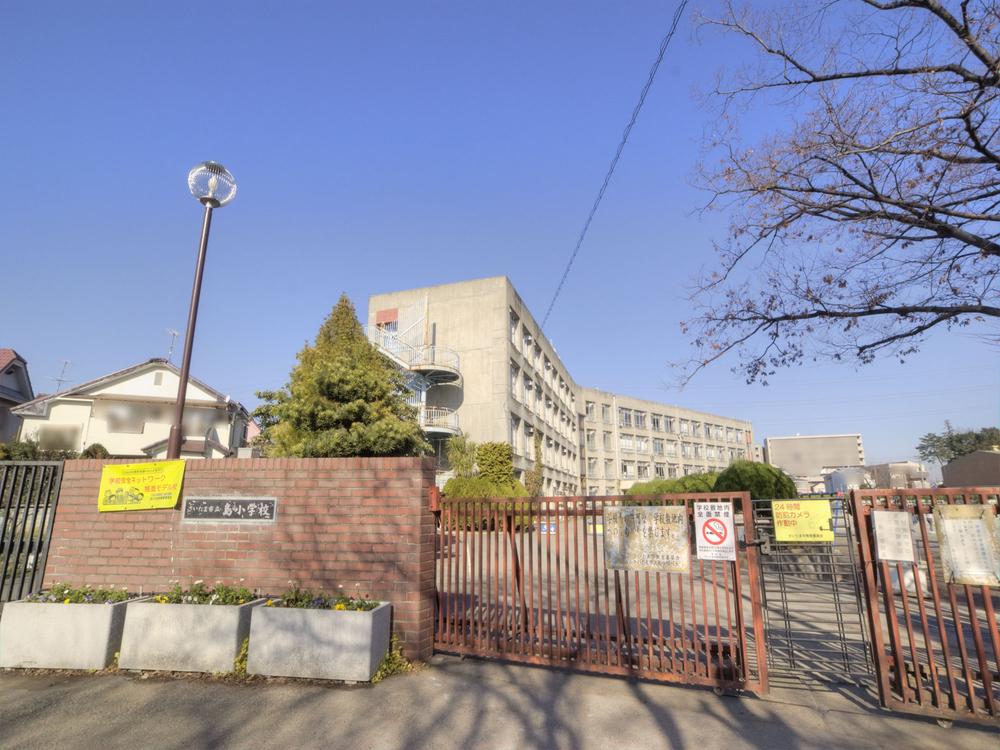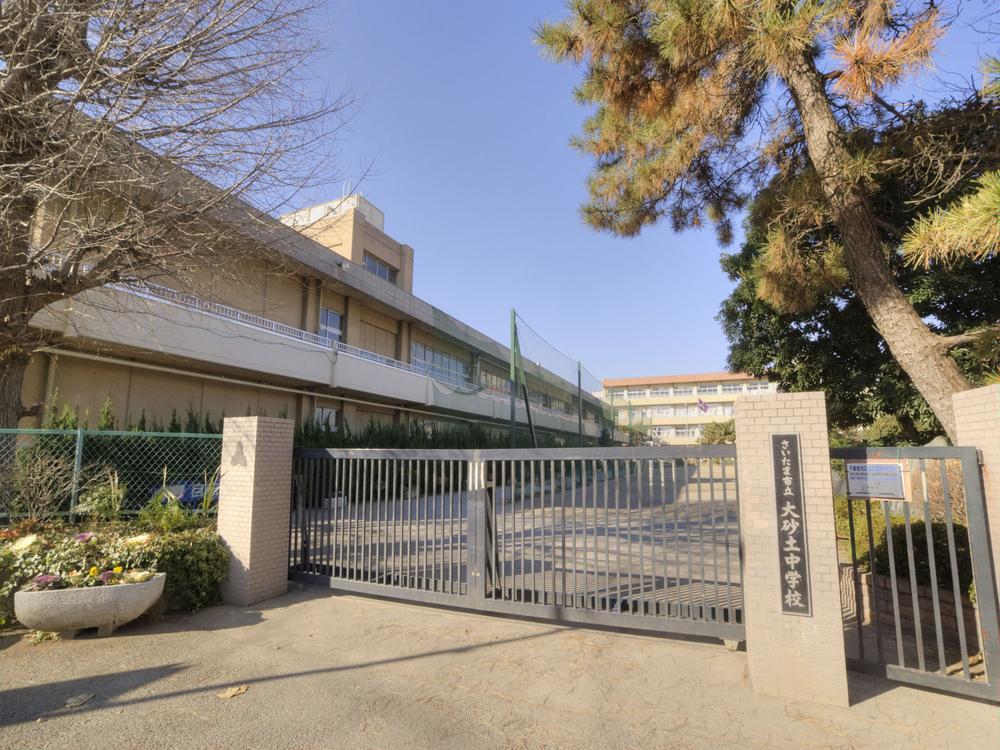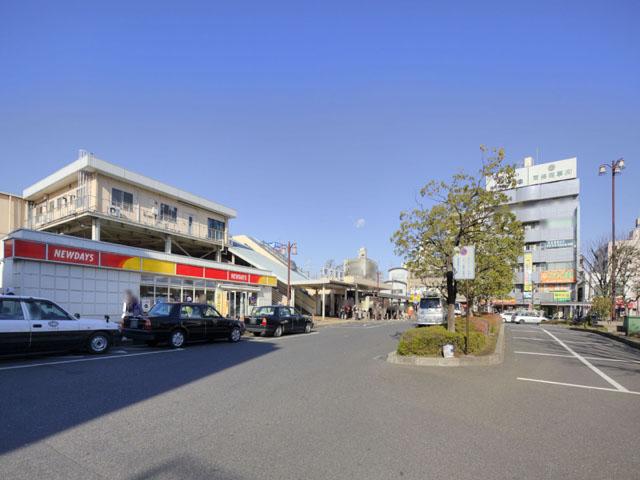|
|
Saitama Minuma Ku
埼玉県さいたま市見沼区
|
|
Tobu Noda line "Shichiri" walk 13 minutes
東武野田線「七里」歩13分
|
|
Sunny keywords, [ east South The corner Earth ] Property is located in. Per south green space, No building over on the south side about 40m! So bright house, There is no intended to be so seldom!
日当たり良好のキーワード、【 東 南 角 地 】に建つ物件。南側緑地につき、南側約40mに渡って建物なし!こんなに明るい家、そう滅多にあるものではございません!
|
|
Interior construction work is complete, Indoor was finished in shiny! from now on, Do the repair work to the roof and the outer wall. Please multiplied do not hesitate to voice If you would like to see the day of the acceleration!
内装工事が完了し、屋内はピカピカに仕上がりました!これから、屋根と外壁まで改修工事を行います。日当たりの加減をご覧になりたい方はお気軽にお声掛けください!
|
Features pickup 特徴ピックアップ | | Pre-ground survey / Parking two Allowed / 2 along the line more accessible / Interior renovation / Facing south / System kitchen / Yang per good / All room storage / Siemens south road / A quiet residential area / Around traffic fewer / Corner lot / Shaping land / Face-to-face kitchen / Bathroom 1 tsubo or more / 2-story / Zenshitsuminami direction / Nantei / Leafy residential area / Mu front building / All living room flooring / Located on a hill / Flat terrain 地盤調査済 /駐車2台可 /2沿線以上利用可 /内装リフォーム /南向き /システムキッチン /陽当り良好 /全居室収納 /南側道路面す /閑静な住宅地 /周辺交通量少なめ /角地 /整形地 /対面式キッチン /浴室1坪以上 /2階建 /全室南向き /南庭 /緑豊かな住宅地 /前面棟無 /全居室フローリング /高台に立地 /平坦地 |
Price 価格 | | 28.8 million yen 2880万円 |
Floor plan 間取り | | 4LDK 4LDK |
Units sold 販売戸数 | | 1 units 1戸 |
Land area 土地面積 | | 132.25 sq m (40.00 tsubo) (Registration) 132.25m2(40.00坪)(登記) |
Building area 建物面積 | | 119.24 sq m (36.06 tsubo) (Registration) 119.24m2(36.06坪)(登記) |
Driveway burden-road 私道負担・道路 | | Nothing, South 4m width, East 4.5m width 無、南4m幅、東4.5m幅 |
Completion date 完成時期(築年月) | | January 2000 2000年1月 |
Address 住所 | | Saitama Minuma Ku Island cho 埼玉県さいたま市見沼区島町 |
Traffic 交通 | | Tobu Noda line "Shichiri" walk 13 minutes
JR Utsunomiya Line "Higashiomiya" walk 28 minutes
Tobu Noda line "Owada" walk 25 minutes 東武野田線「七里」歩13分
JR宇都宮線「東大宮」歩28分
東武野田線「大和田」歩25分
|
Related links 関連リンク | | [Related Sites of this company] 【この会社の関連サイト】 |
Person in charge 担当者より | | [Regarding this property.] Overwhelming day! ! 【この物件について】圧倒的日当たり!! |
Contact お問い合せ先 | | TEL: 0800-603-1885 [Toll free] mobile phone ・ Also available from PHS
Caller ID is not notified
Please contact the "saw SUUMO (Sumo)"
If it does not lead, If the real estate company TEL:0800-603-1885【通話料無料】携帯電話・PHSからもご利用いただけます
発信者番号は通知されません
「SUUMO(スーモ)を見た」と問い合わせください
つながらない方、不動産会社の方は
|
Building coverage, floor area ratio 建ぺい率・容積率 | | 60% ・ 200% 60%・200% |
Time residents 入居時期 | | Consultation 相談 |
Land of the right form 土地の権利形態 | | Ownership 所有権 |
Structure and method of construction 構造・工法 | | Wooden 2-story (framing method) 木造2階建(軸組工法) |
Use district 用途地域 | | One middle and high 1種中高 |
Other limitations その他制限事項 | | Regulations have by the Landscape Act 景観法による規制有 |
Overview and notices その他概要・特記事項 | | Facilities: Public Water Supply, This sewage, Parking: car space 設備:公営水道、本下水、駐車場:カースペース |
Company profile 会社概要 | | <Mediation> Minister of Land, Infrastructure and Transport (4) No. 005817 (Corporation) All Japan Real Estate Association (Corporation) metropolitan area real estate Fair Trade Council member (Ltd.) Estate Hakuba Saitama store Lesson 3 Yubinbango362-0042 Saitama Prefecture Ageo Yatsu 2-1-1 show Sun Plaza 5th floor (Ito-Yokado) <仲介>国土交通大臣(4)第005817号(公社)全日本不動産協会会員 (公社)首都圏不動産公正取引協議会加盟(株)エステート白馬さいたま店3課〒362-0042 埼玉県上尾市谷津2-1-1 ショーサンプラザ5階(イトーヨーカドー) |
