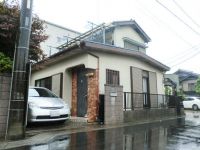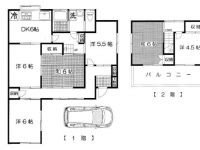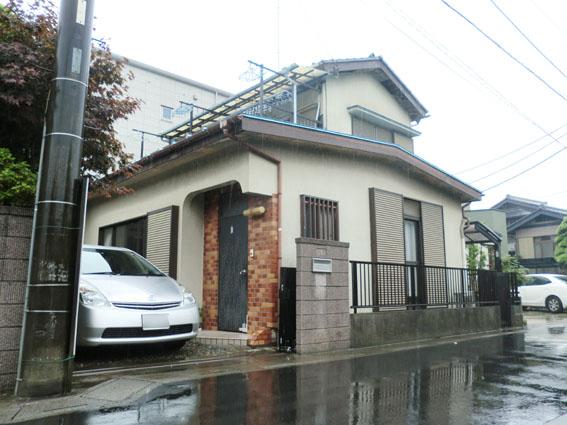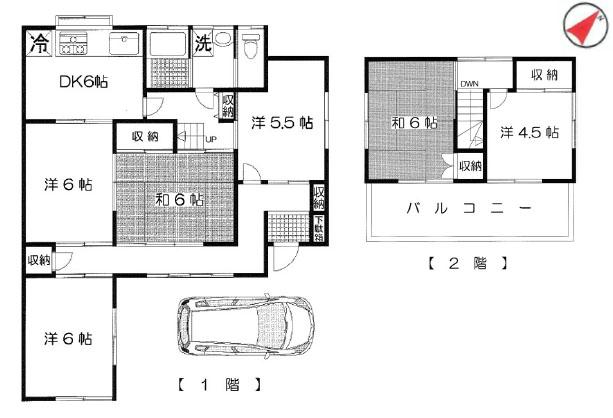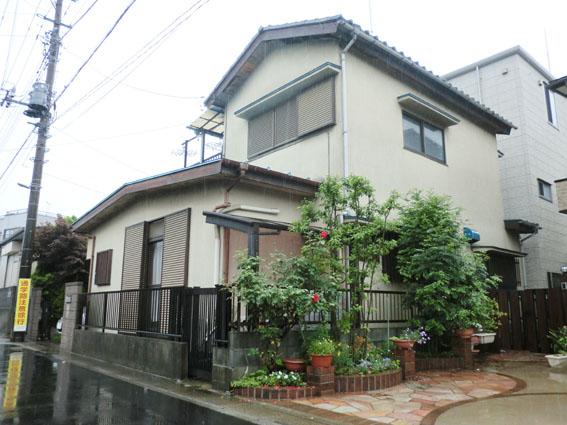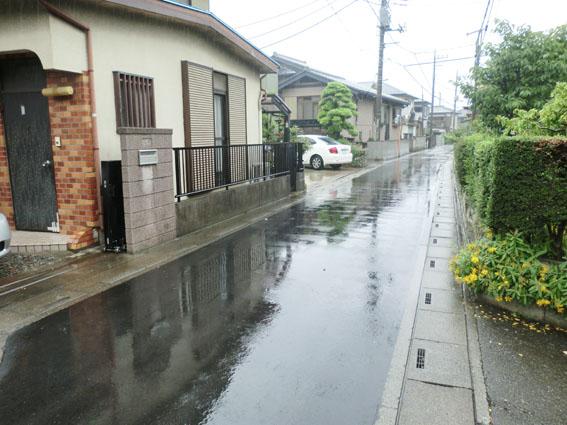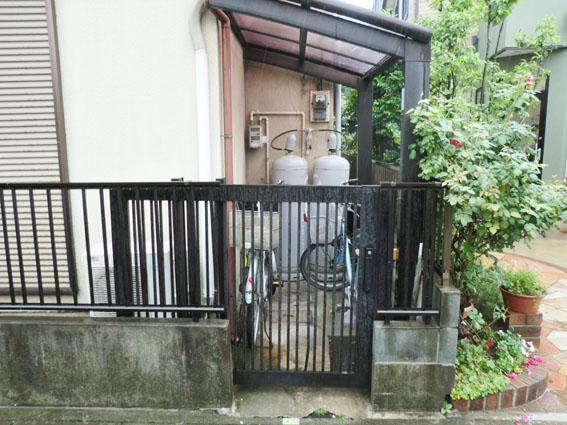|
|
Saitama city west district
埼玉県さいたま市西区
|
|
JR Kawagoe Line "west Omiya" walk 20 minutes
JR川越線「西大宮」歩20分
|
|
A lot of storage in 6DK of spread! It is a positive per well of you live. Remodeling Please leave also to Soka citizen housing! !
広めの6DKで収納たくさん!陽当り良好のお住まいです。リフォーム工事も草加市民ハウジングへお任せ下さい!!
|
|
■ Land 37 square meters or more! ■ There are 3.5 Pledge of closet ■ Yang per well in the south balcony ■ Pat is also child-rearing environment in a quiet residential area! ■ You live in the renovation is also your correspondence possible in Soka citizen housing! ■ □ Contact Century 21 Soka until citizen housing Please feel free to contact us. 0120-830-021 □ ■
■土地37坪以上!■3.5帖の納戸があります■南側バルコニーで陽当り良好■閑静な住宅街で子育て環境もばっちりです!■お住まいのリフォームも草加市民ハウジングでご対応可能です!■□お問合せはセンチュリー21草加市民ハウジングまでお気軽にお問合せ下さい。0120-830-021□■
|
Features pickup 特徴ピックアップ | | System kitchen / Yang per good / Japanese-style room / 2-story / Warm water washing toilet seat / High-function toilet システムキッチン /陽当り良好 /和室 /2階建 /温水洗浄便座 /高機能トイレ |
Price 価格 | | 15.8 million yen 1580万円 |
Floor plan 間取り | | 6DK 6DK |
Units sold 販売戸数 | | 1 units 1戸 |
Land area 土地面積 | | 124.76 sq m (37.73 square meters) 124.76m2(37.73坪) |
Building area 建物面積 | | 67.88 sq m (20.53 square meters) 67.88m2(20.53坪) |
Driveway burden-road 私道負担・道路 | | Nothing, Northeast 4m width 無、北東4m幅 |
Completion date 完成時期(築年月) | | April 1978 1978年4月 |
Address 住所 | | Saitama city west district Mitsuhashi 6 埼玉県さいたま市西区三橋6 |
Traffic 交通 | | JR Kawagoe Line "west Omiya" walk 20 minutes
JR Saikyo Line "Omiya" bus 16 minutes. Step 2 minutes
Tohoku Shinkansen "Omiya" bus 16 minutes. Step 2 minutes JR川越線「西大宮」歩20分
JR埼京線「大宮」バス16分.歩2分
東北新幹線「大宮」バス16分.歩2分
|
Related links 関連リンク | | [Related Sites of this company] 【この会社の関連サイト】 |
Person in charge 担当者より | | Person in charge of real-estate and building Komiyama Iwao Age: 40 Daigyokai experience: to go all out In the 16 years all! Straight facing with customers all employees, Please let me help you, "looking for My Home". 担当者宅建込山 巌年齢:40代業界経験:16年全てに於いて全力を出すこと!社員全員でまっすぐにお客様と向き合い、『マイホーム探し』のお手伝いをさせて頂きます。 |
Contact お問い合せ先 | | TEL: 0800-603-1115 [Toll free] mobile phone ・ Also available from PHS
Caller ID is not notified
Please contact the "saw SUUMO (Sumo)"
If it does not lead, If the real estate company TEL:0800-603-1115【通話料無料】携帯電話・PHSからもご利用いただけます
発信者番号は通知されません
「SUUMO(スーモ)を見た」と問い合わせください
つながらない方、不動産会社の方は
|
Building coverage, floor area ratio 建ぺい率・容積率 | | 60% ・ 200% 60%・200% |
Time residents 入居時期 | | Consultation 相談 |
Land of the right form 土地の権利形態 | | Ownership 所有権 |
Structure and method of construction 構造・工法 | | Wooden 2-story 木造2階建 |
Use district 用途地域 | | Two dwellings 2種住居 |
Overview and notices その他概要・特記事項 | | Contact: Komiyama Iwao, Facilities: This sewage, Individual LPG, Building confirmation number:., Parking: car space 担当者:込山 巌、設備:本下水、個別LPG、建築確認番号:.、駐車場:カースペース |
Company profile 会社概要 | | <Mediation> Saitama Governor (7) No. 013993 Century 21 (Ltd.) Soka citizen housing Yubinbango340-0016 Soka center 2-15-8 <仲介>埼玉県知事(7)第013993号センチュリー21(株)草加市民ハウジング〒340-0016 埼玉県草加市中央2-15-8 |
