Used Homes » Kanto » Saitama Prefecture » Nishi-ku
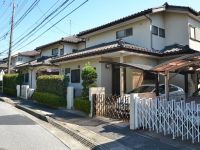 
| | Saitama city west district 埼玉県さいたま市西区 |
| JR Keihin-Tohoku Line "Omiya" bus 13 minutes Ayumi Arayashiki 4 minutes JR京浜東北線「大宮」バス13分新屋敷歩4分 |
| ■ Sunny Home Omiya (Housing and Urban Development Corporation formerly sale) old subdivision in ■ Siemens in the northeast about 9m public road (with sidewalk) ■ There is the opening to the whole room southwest side ■ 2WAY kitchen ■ It will be the garden prior engagement 4.8m ■サニーホーム大宮(住宅都市整備公団旧分譲)旧分譲地内■北東約9m公道(歩道あり)に面す■全居室南西側に開口部あり■2WAYキッチン■庭先約4.8mとなります |
| A word from the person in charge ■ There is a temperate man park near the subject property (50m from local), It is a good residential area of the environment. ■ It has gradually become a little lower on the south side from the subject real estate. ■ Garden also has about 4.8m, It is clean management. ■ What room is also a building that daylight can be taken in the floor plan facing the southwest side. ■ For indoor clean your. Please have a look once. 担当者から一言■対象不動産近くに下戸公園(現地より50m)があり、環境の良い住宅街です。■対象不動産から南側に段々と少し低くなっております。■庭先も約4.8mあり、きれいに管理されております。■どの居室も南西側に面した間取りで採光がとれる建物です。■室内きれいにお使いです。ぜひ一度ご覧下さい。 |
Features pickup 特徴ピックアップ | | Land 50 square meters or more / A quiet residential area / Or more before road 6m / Japanese-style room / Toilet 2 places / 2-story 土地50坪以上 /閑静な住宅地 /前道6m以上 /和室 /トイレ2ヶ所 /2階建 | Price 価格 | | 21,800,000 yen 2180万円 | Floor plan 間取り | | 4LDK 4LDK | Units sold 販売戸数 | | 1 units 1戸 | Land area 土地面積 | | 173.47 sq m (registration) 173.47m2(登記) | Building area 建物面積 | | 102.67 sq m (registration) 102.67m2(登記) | Driveway burden-road 私道負担・道路 | | Nothing, Northeast 9m width 無、北東9m幅 | Completion date 完成時期(築年月) | | March 1989 1989年3月 | Address 住所 | | Saitama city west district Oaza Sashiogi 埼玉県さいたま市西区大字指扇 | Traffic 交通 | | JR Keihin-Tohoku Line "Omiya" bus 13 minutes Ayumi Arayashiki 4 minutes JR京浜東北線「大宮」バス13分新屋敷歩4分
| Related links 関連リンク | | [Related Sites of this company] 【この会社の関連サイト】 | Contact お問い合せ先 | | Tokyu Livable Inc. Omiya Center TEL: 0800-603-0173 [Toll free] mobile phone ・ Also available from PHS
Caller ID is not notified
Please contact the "saw SUUMO (Sumo)"
If it does not lead, If the real estate company 東急リバブル(株)大宮センターTEL:0800-603-0173【通話料無料】携帯電話・PHSからもご利用いただけます
発信者番号は通知されません
「SUUMO(スーモ)を見た」と問い合わせください
つながらない方、不動産会社の方は
| Building coverage, floor area ratio 建ぺい率・容積率 | | Fifty percent ・ Hundred percent 50%・100% | Time residents 入居時期 | | Consultation 相談 | Land of the right form 土地の権利形態 | | Ownership 所有権 | Structure and method of construction 構造・工法 | | Wooden 2-story 木造2階建 | Use district 用途地域 | | One low-rise 1種低層 | Overview and notices その他概要・特記事項 | | Facilities: Public Water Supply, City gas, Parking: car space 設備:公営水道、都市ガス、駐車場:カースペース | Company profile 会社概要 | | <Mediation> Minister of Land, Infrastructure and Transport (10) No. 002611 (one company) Real Estate Association (Corporation) metropolitan area real estate Fair Trade Council member Tokyu Livable Inc. Omiya Center Yubinbango330-0854 Saitama Omiya-ku, Sakuragi-cho 2-2-17 inside and outside Omiya building second floor <仲介>国土交通大臣(10)第002611号(一社)不動産協会会員 (公社)首都圏不動産公正取引協議会加盟東急リバブル(株)大宮センター〒330-0854 埼玉県さいたま市大宮区桜木町2-2―17 内外大宮ビル2階 |
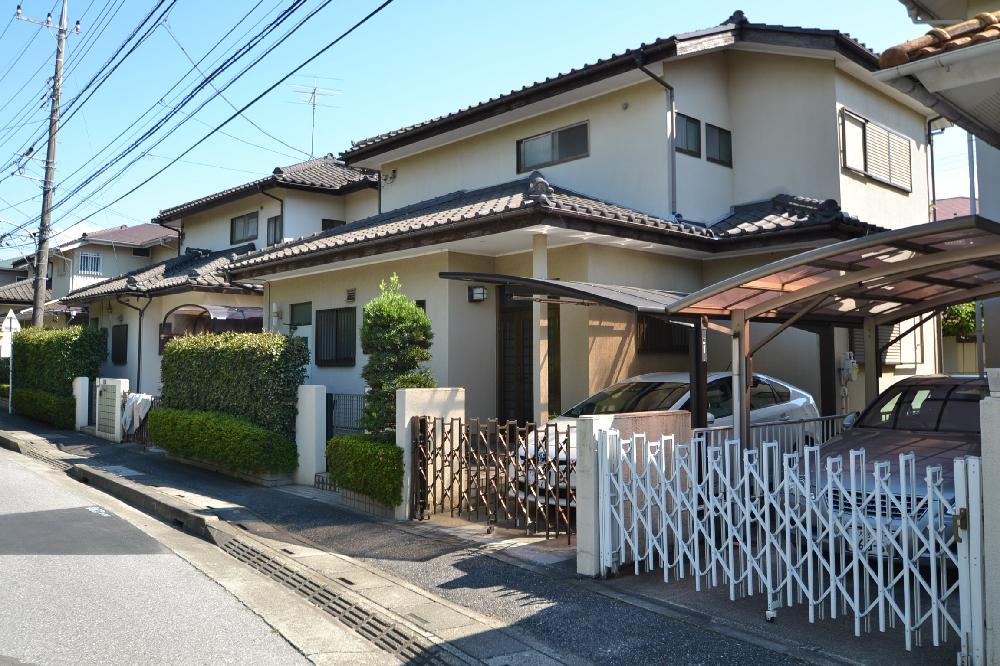 Local appearance photo
現地外観写真
Floor plan間取り図 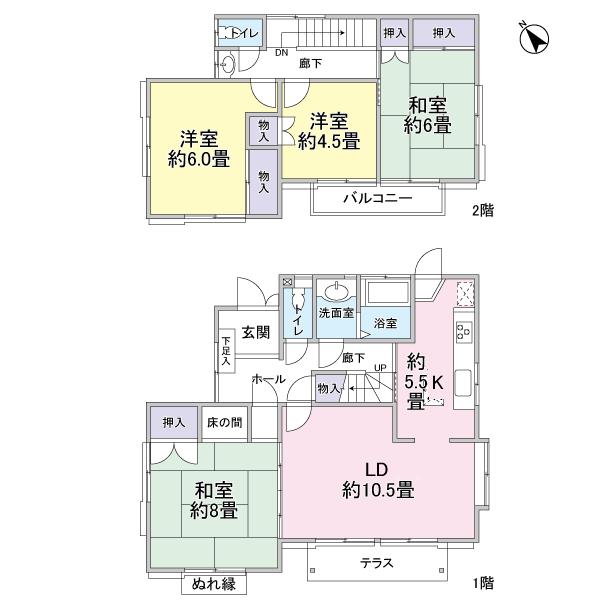 21,800,000 yen, 4LDK, Land area 173.47 sq m , Building area 102.67 sq m
2180万円、4LDK、土地面積173.47m2、建物面積102.67m2
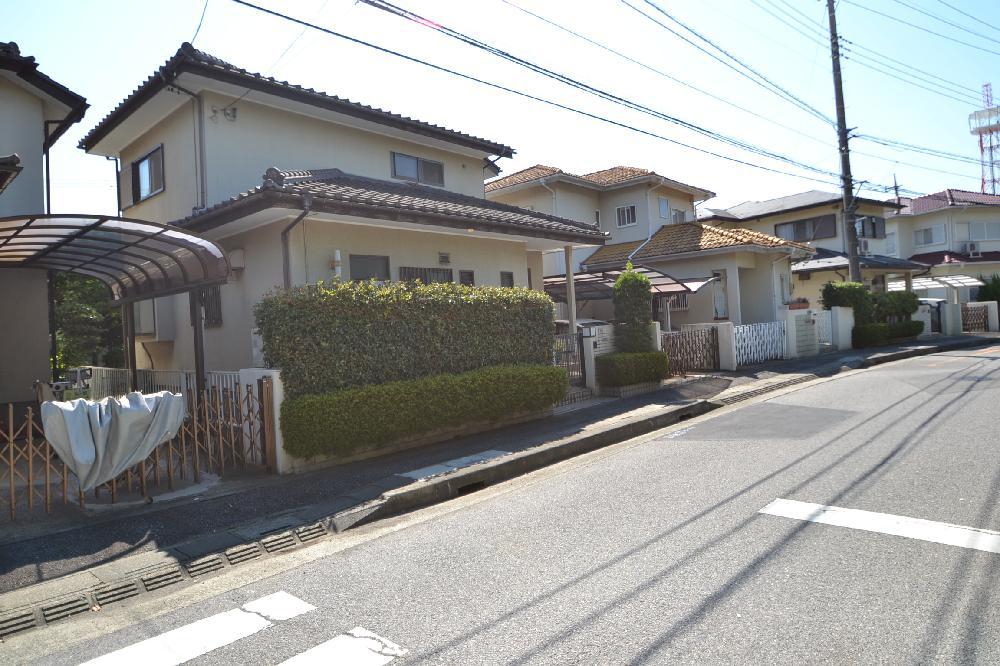 Local appearance photo
現地外観写真
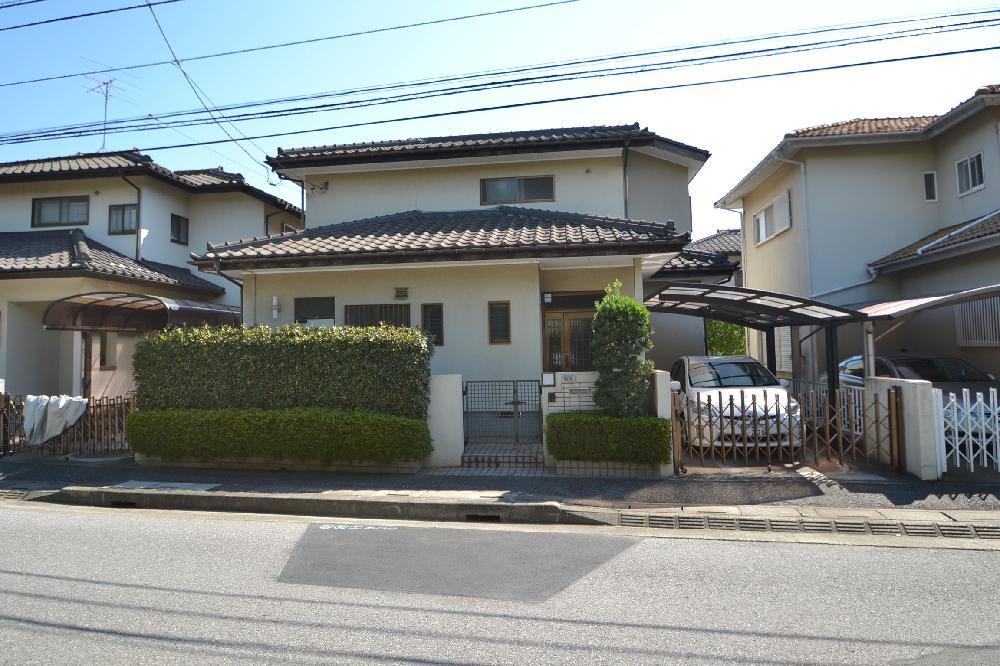 Local appearance photo
現地外観写真
Livingリビング 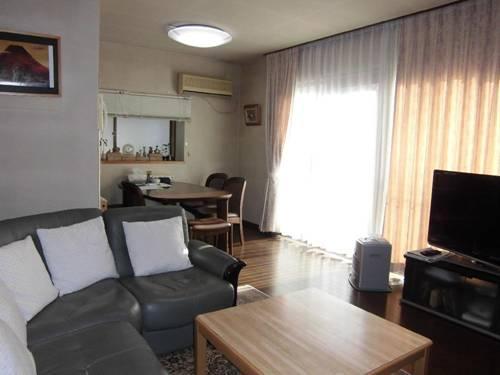 Living-dining (furniture, etc. of the image is out of sale)
リビングダイニング(画像の家具等は販売対象外です)
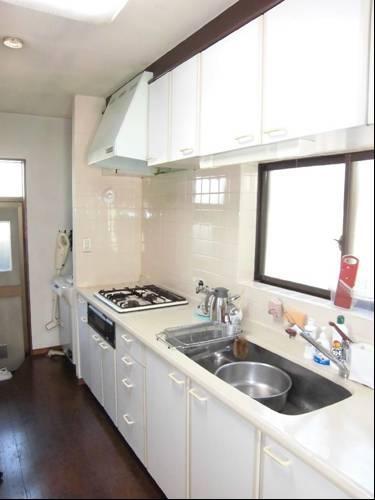 Kitchen
キッチン
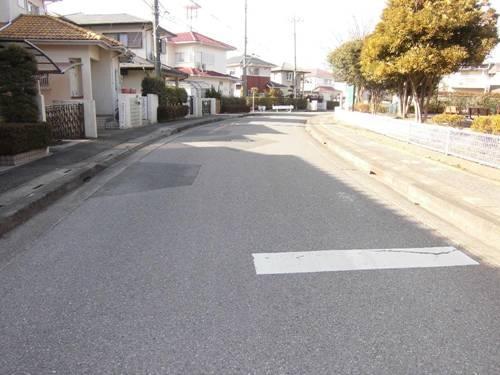 Local photos, including front road
前面道路含む現地写真
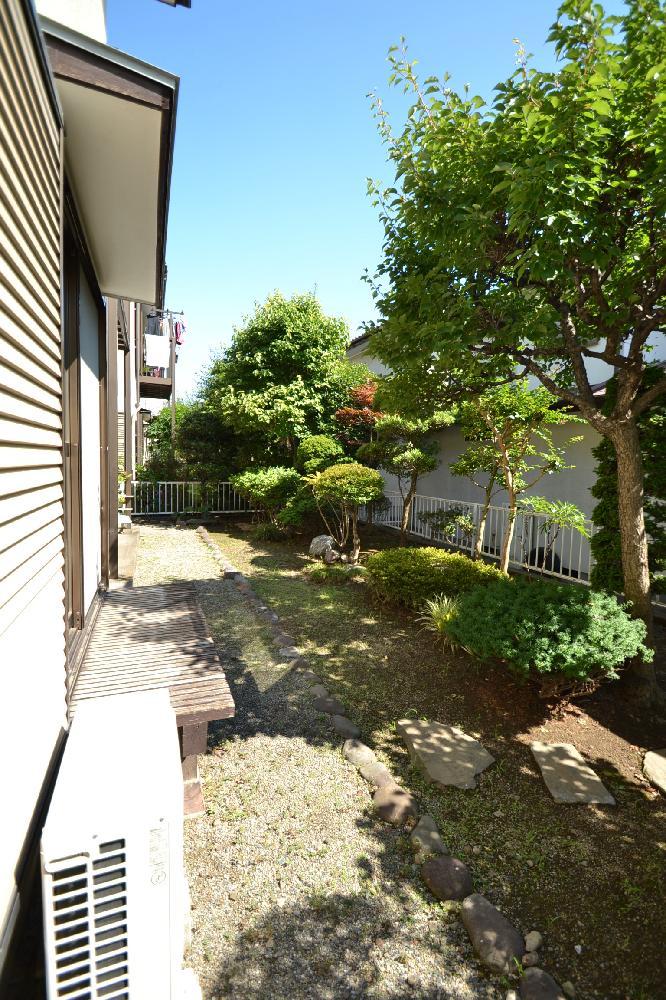 Garden
庭
Park公園 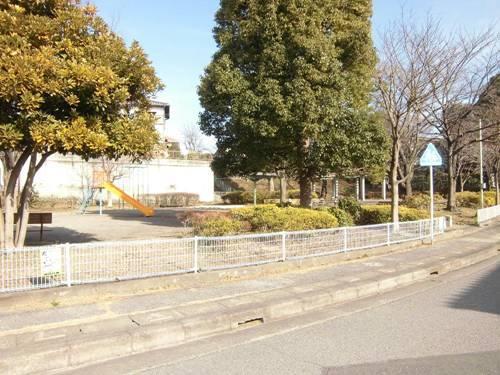 50m until Orito park
下戸公園まで50m
Other introspectionその他内観 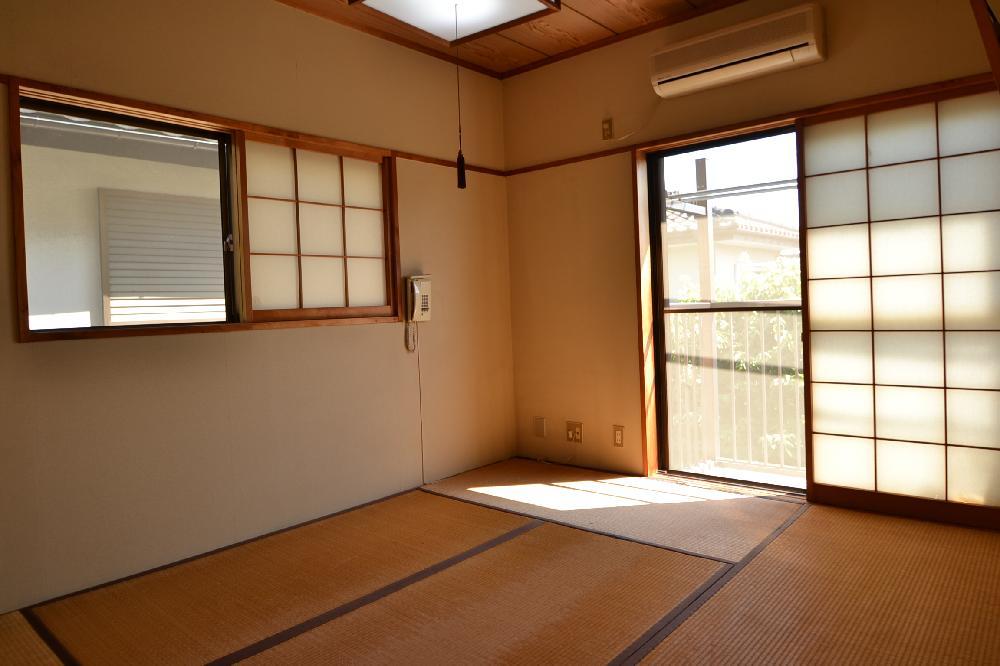 Japanese-style room 6 tatami
和室6畳
Primary school小学校 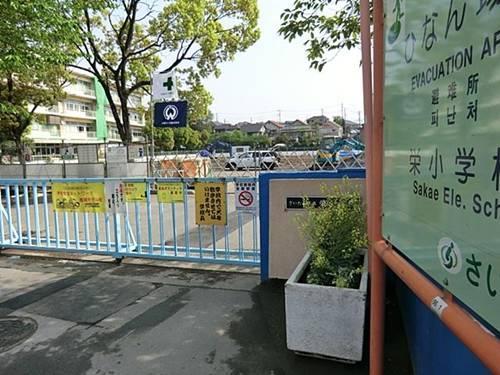 730m to Sakae Elementary School
栄小学校まで730m
Other introspectionその他内観 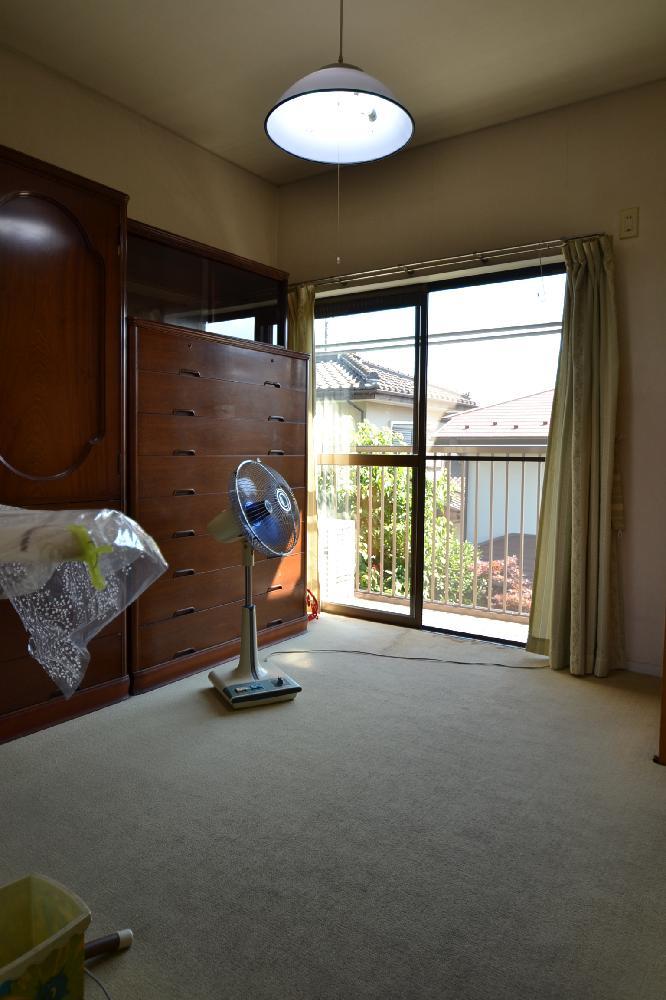 Western-style 4.5 tatami mats (furniture, etc. of the image is out of sale. )
洋室4.5畳(画像の家具等は販売対象外です。)
Junior high school中学校 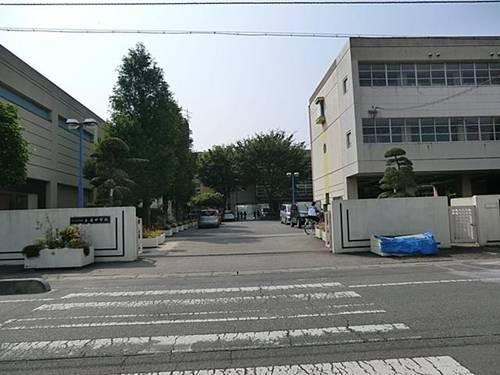 1030m to Tsuchiya junior high school
土屋中学校まで1030m
Other introspectionその他内観 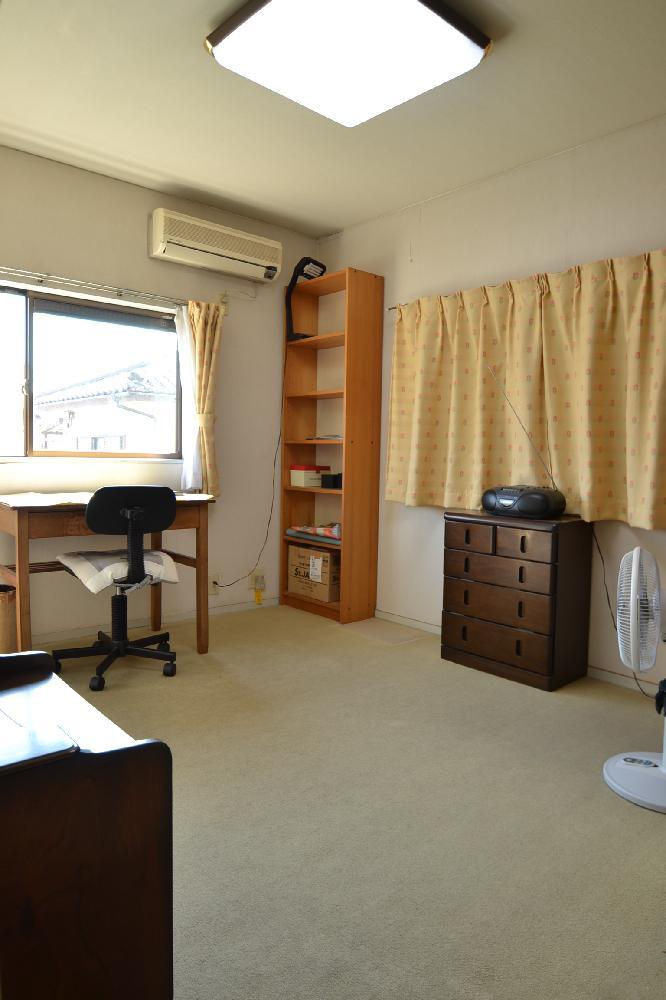 Western-style 6 tatami (furniture, etc. of the image is out of sale. )
洋室6畳(画像の家具等は販売対象外です。)
Kindergarten ・ Nursery幼稚園・保育園 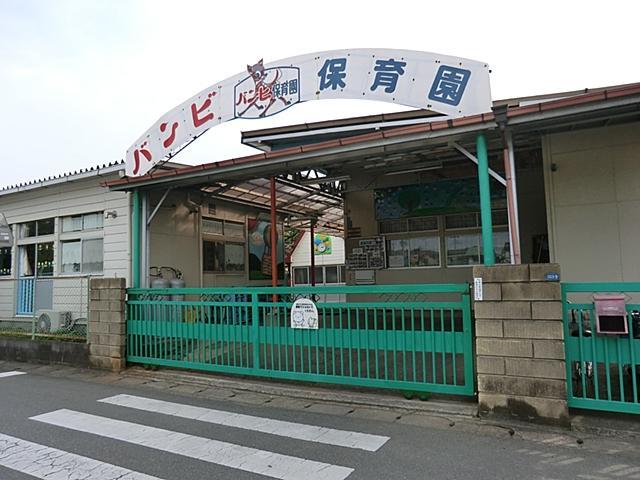 580m until Bambi nursery
バンビ保育園まで580m
Hospital病院 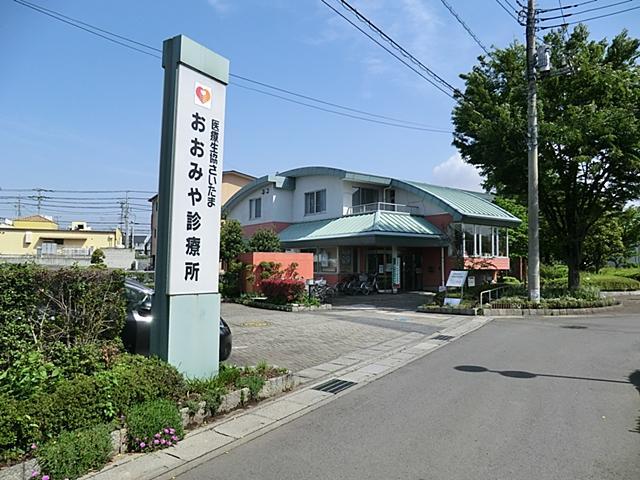 Omiya clinic 190m to
おおみや診療所 まで190m
Location
|

















