Used Homes » Kanto » Saitama Prefecture » Nishi-ku
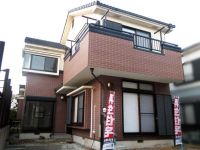 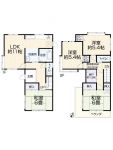
| | Saitama city west district 埼玉県さいたま市西区 |
| JR Kawagoe Line "west Omiya" walk 28 minutes JR川越線「西大宮」歩28分 |
| ◆ Storeroom, Attic with storage 4SLDK. ◆ Walk from the Omiya elementary school about 10 minutes. ◆ Very beautiful in the pre-renovation construction. ◆ Play house Reprice ◆納戸、屋根裏収納付き4SLDK。◆大宮小学校まで徒歩約10分。◆リフォーム施工済みで大変キレイ。◆再生住宅リプライス |
Features pickup 特徴ピックアップ | | Interior renovation / Japanese-style room / Toilet 2 places / 2-story / Storeroom / Attic storage 内装リフォーム /和室 /トイレ2ヶ所 /2階建 /納戸 /屋根裏収納 | Event information イベント情報 | | Local guide Board (Please be sure to ask in advance) schedule / During the public individual guidance [every day] Ongoing! Tour date and time, please consult. ※ The time of booking please use the "e-mail" or "toll-free". (1) "mail" ... Please use the email form in the Sumo. (2) "toll-free" ... 0120-001-475 (toll free) We tell and "saw the Sumo", What is the "Property Name". 現地案内会(事前に必ずお問い合わせください)日程/公開中個別案内【毎日】実施中!見学日時ご相談下さい。※ご予約の際には「メール」または「フリーダイヤル」をご利用下さい。 (1)「メール」…スーモ内のメールフォームをご利用下さい。 (2)「フリーダイヤル」…0120-001-475(通話料無料) 「スーモを見た」とお伝えいただき、「物件名」を教えて下さい。 | Price 価格 | | 19,800,000 yen 1980万円 | Floor plan 間取り | | 4LDK + S (storeroom) 4LDK+S(納戸) | Units sold 販売戸数 | | 1 units 1戸 | Land area 土地面積 | | 107.24 sq m (32.43 tsubo) (Registration) 107.24m2(32.43坪)(登記) | Building area 建物面積 | | 95.22 sq m (28.80 tsubo) (Registration) 95.22m2(28.80坪)(登記) | Driveway burden-road 私道負担・道路 | | Share equity 61.37 sq m × (999 / 5000), South 4m width 共有持分61.37m2×(999/5000)、南4m幅 | Completion date 完成時期(築年月) | | February 1996 1996年2月 | Address 住所 | | Saitama city west district Oaza Sashiogi 263 Address 3 埼玉県さいたま市西区大字指扇263番地3 | Traffic 交通 | | JR Kawagoe Line "west Omiya" walk 28 minutes
JR Kawagoe Line "Sashiogi" walk 31 minutes
Saitama new urban transport Inasen "Railway Museum" walk 52 minutes JR川越線「西大宮」歩28分
JR川越線「指扇」歩31分
埼玉新都市交通伊奈線「鉄道博物館」歩52分
| Related links 関連リンク | | [Related Sites of this company] 【この会社の関連サイト】 | Person in charge 担当者より | | Person in charge of the South 担当者南 | Contact お問い合せ先 | | (Ltd.) Reprice Kanto TEL: 0120-976435 [Toll free] Please contact the "saw SUUMO (Sumo)" (株)リプライス関東TEL:0120-976435【通話料無料】「SUUMO(スーモ)を見た」と問い合わせください | Building coverage, floor area ratio 建ぺい率・容積率 | | 60% ・ 200% 60%・200% | Time residents 入居時期 | | Immediate available 即入居可 | Land of the right form 土地の権利形態 | | Ownership 所有権 | Structure and method of construction 構造・工法 | | Wooden 2-story 木造2階建 | Renovation リフォーム | | October 2013 interior renovation completed (toilet ・ wall) 2013年10月内装リフォーム済(トイレ・壁) | Use district 用途地域 | | One dwelling 1種住居 | Overview and notices その他概要・特記事項 | | Person in charge: South, Facilities: Public Water Supply, Individual septic tank, Individual LPG, Parking: car space 担当者:南、設備:公営水道、個別浄化槽、個別LPG、駐車場:カースペース | Company profile 会社概要 | | <Seller> Saitama Governor (1) No. 021999 (Ltd.) Reprice Kanto Yubinbango344-0058 Kasukabe Prefecture Sakae-cho, 1-294 first floor <売主>埼玉県知事(1)第021999号(株)リプライス関東〒344-0058 埼玉県春日部市栄町1-294 1階 |
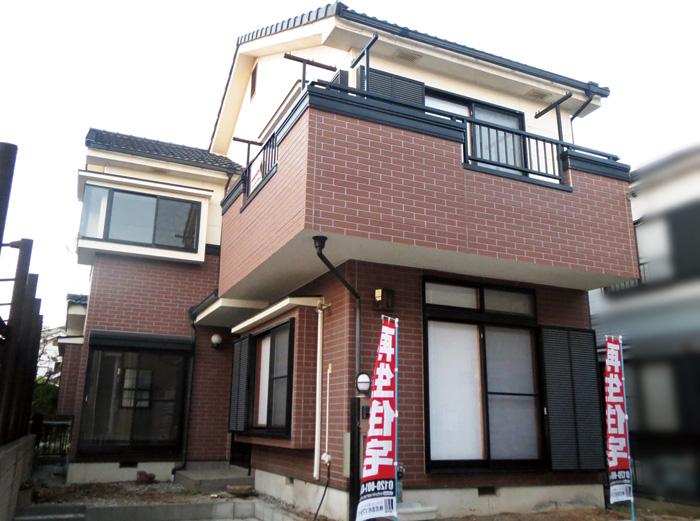 Local appearance photo
現地外観写真
Floor plan間取り図 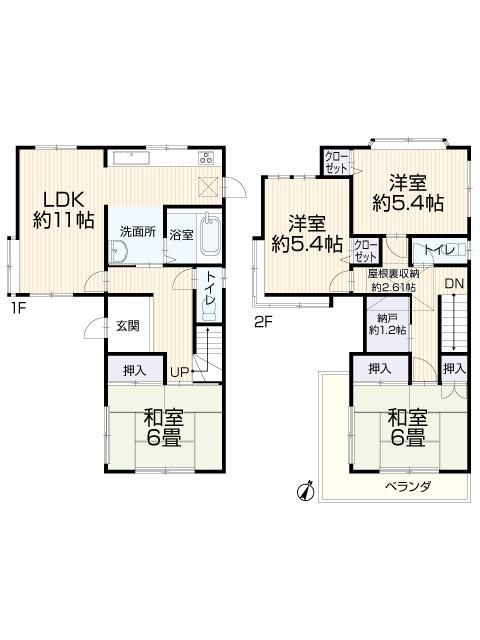 19,800,000 yen, 4LDK + S (storeroom), Land area 107.24 sq m , Building area 95.22 sq m
1980万円、4LDK+S(納戸)、土地面積107.24m2、建物面積95.22m2
Livingリビング 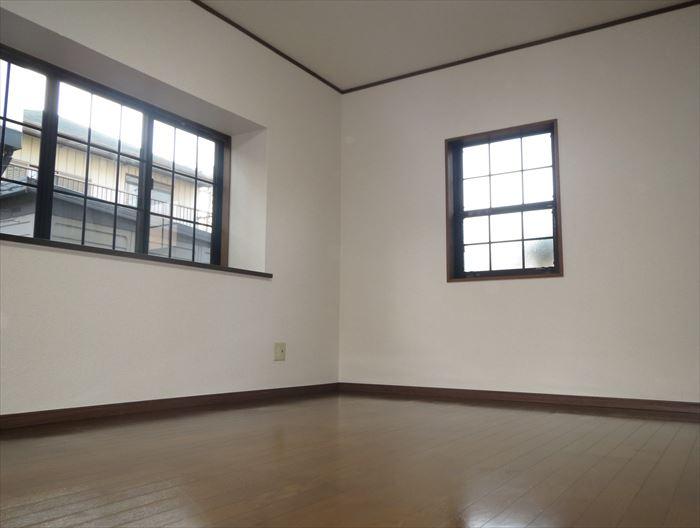 LD is spacious and easy to use!
LDは使いやすく広々としています!
Bathroom浴室 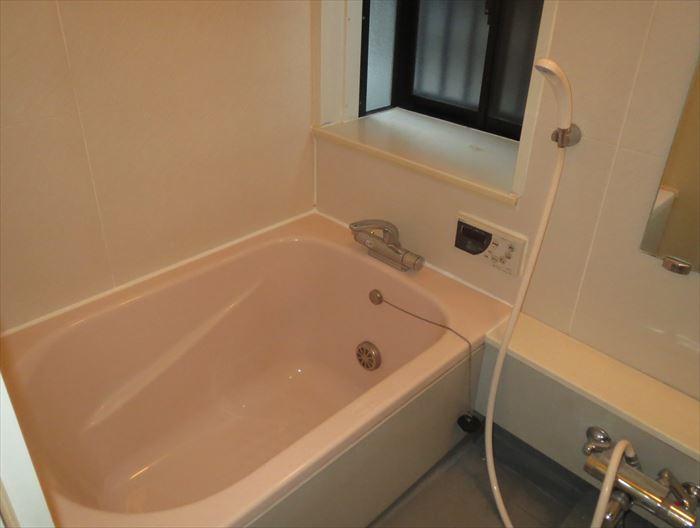 The cleaned compact bath!
クリーニング済みのコンパクトなお風呂!
Kitchenキッチン 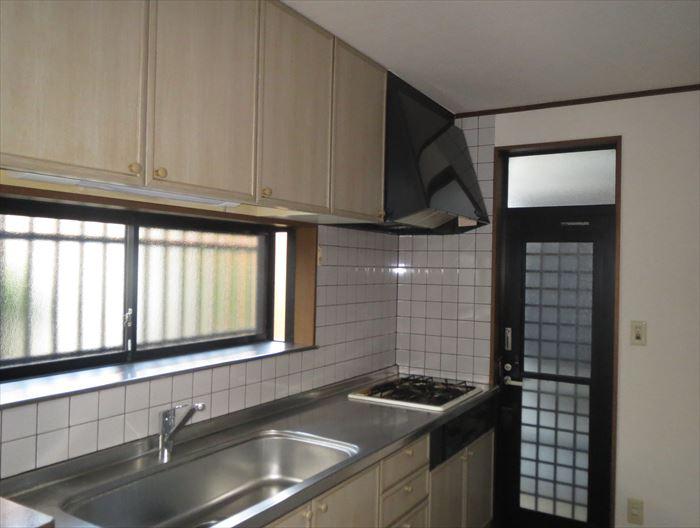 Kitchen also been cleaned!
キッチンもクリーニング済み!
Non-living roomリビング以外の居室 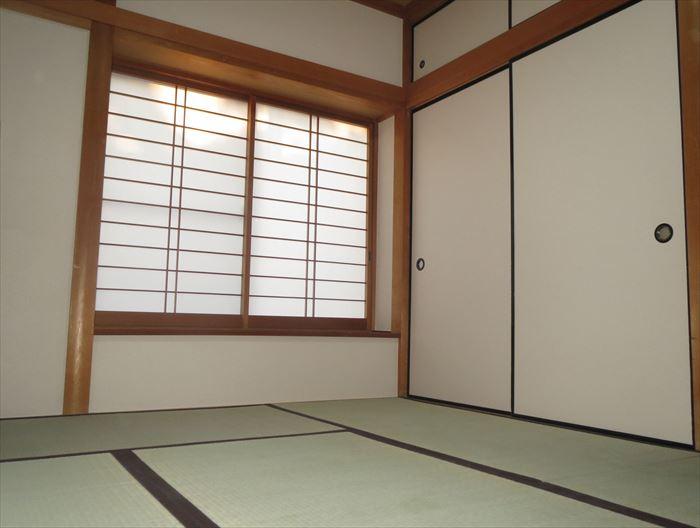 Sun enters softly through the sliding door to the Japanese-style room.
和室には障子を通して陽が柔らかく入ります。
Entrance玄関 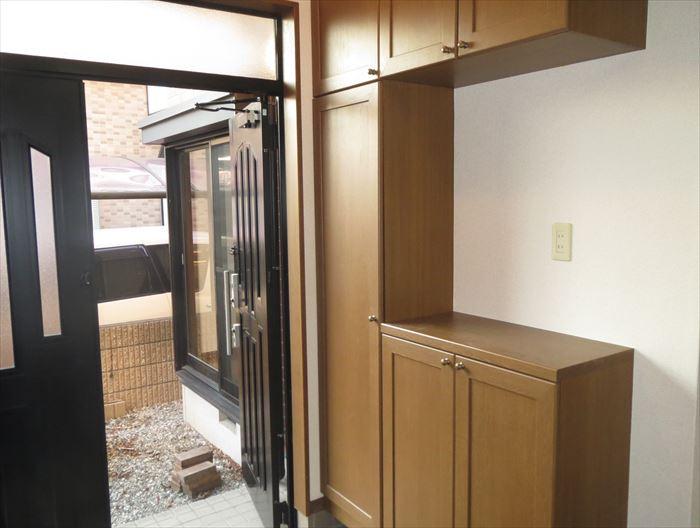 Bright and wide entrance!
明るくて広い玄関!
Wash basin, toilet洗面台・洗面所 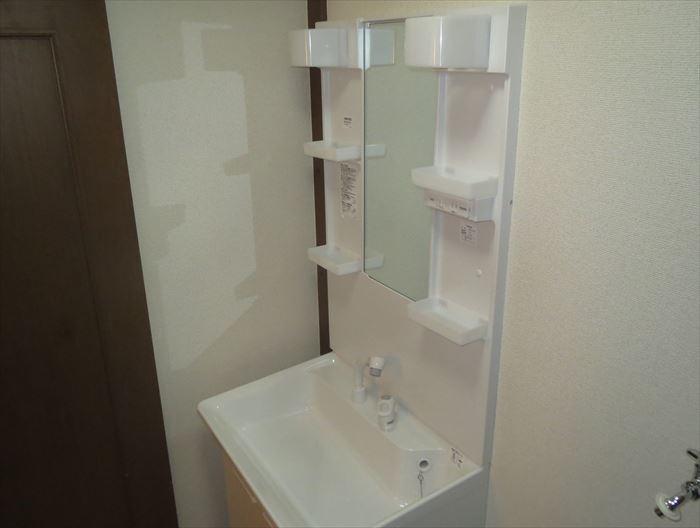 Wash basin is already new goods exchange!
洗面台は新品交換済み!
Toiletトイレ 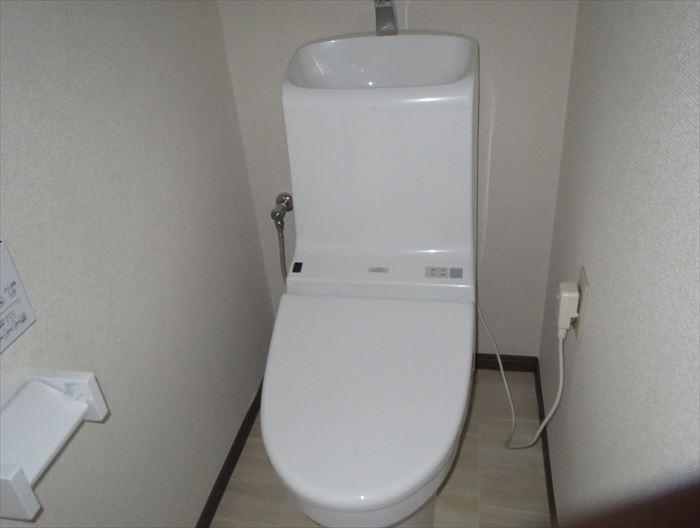 Toilet as usual new replaced.! !
トイレもいつも通り新品交換済み!!
Other introspectionその他内観 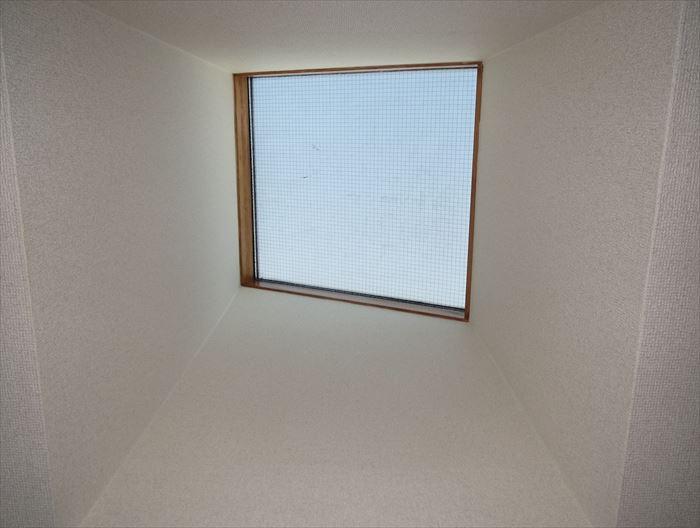 The blue sky will Nozoke from skylight.
天窓から青空が覗けます。
Non-living roomリビング以外の居室 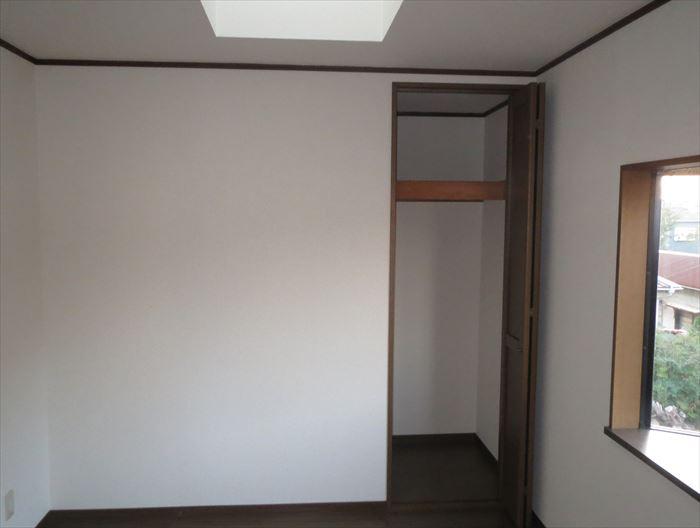 Skylights in the entrance side of the Western-style! !
玄関側の洋室には天窓が!!
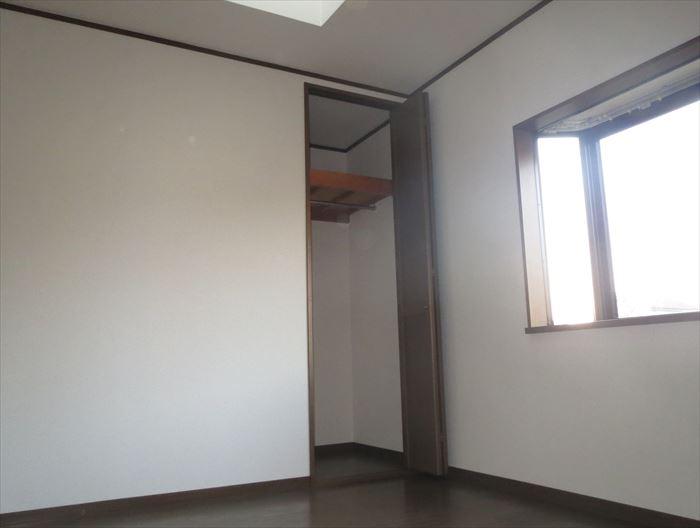 Each of the second floor Western-style room is with a closet.
二階の各洋室はクローゼット付き。
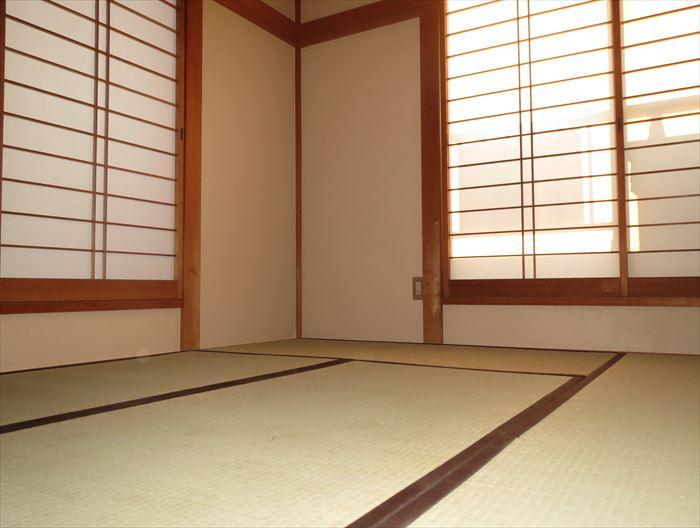 Also Omotegae the tatami the second floor of a Japanese-style room, You can experience the sensation of the new construction!
二階の和室も畳を表替えし、新築の感覚が味わえます!
Location
|














