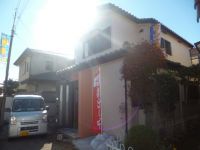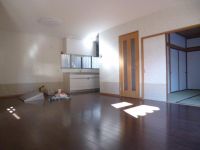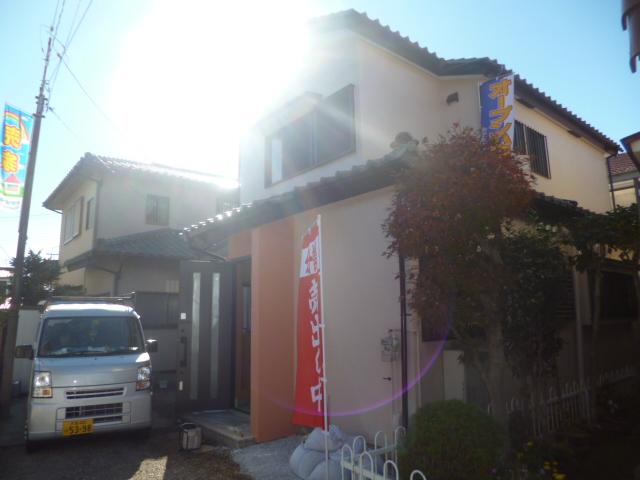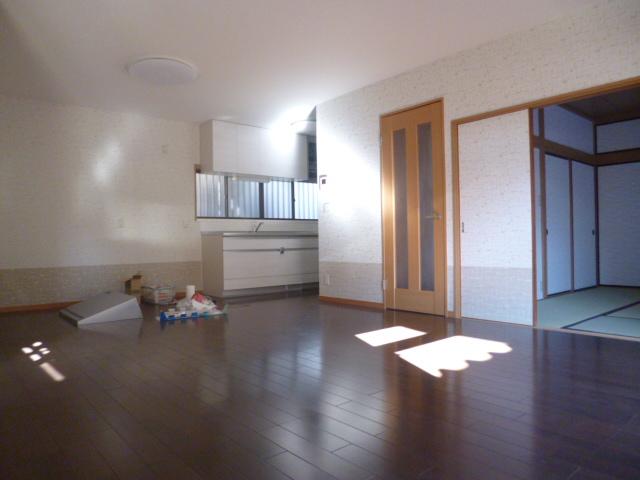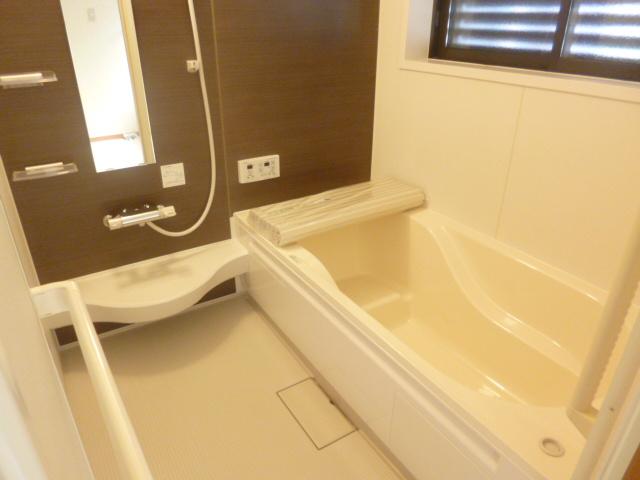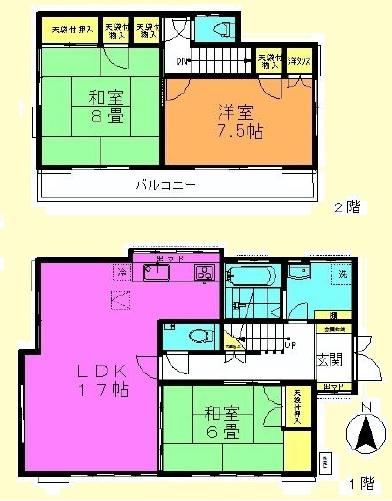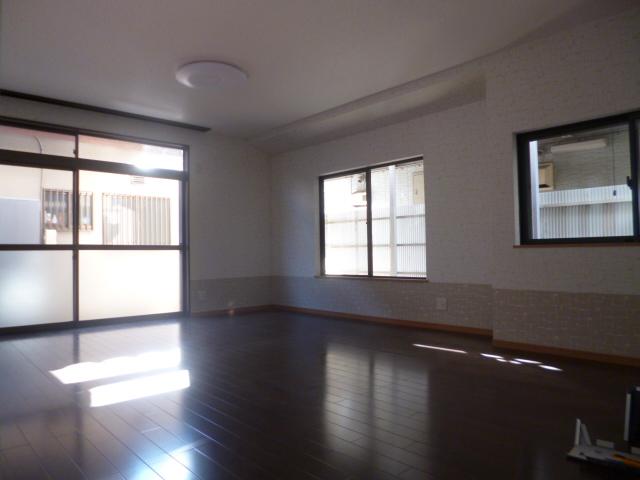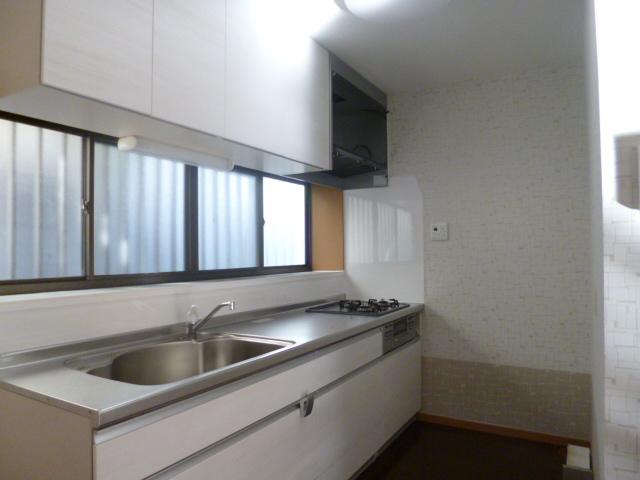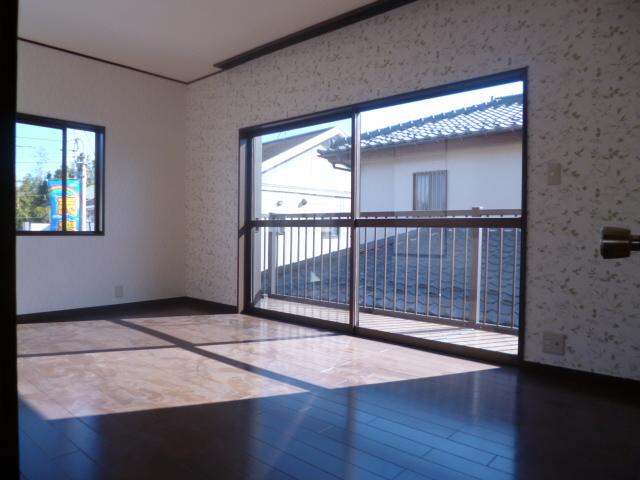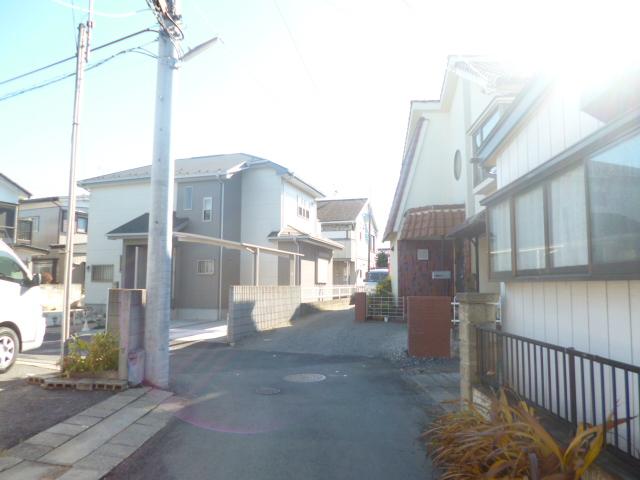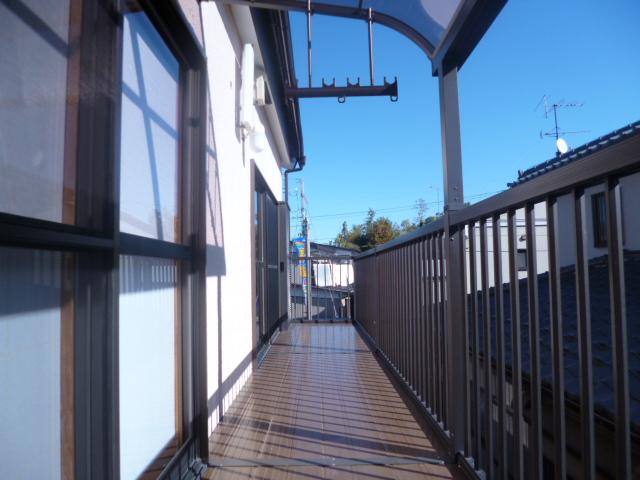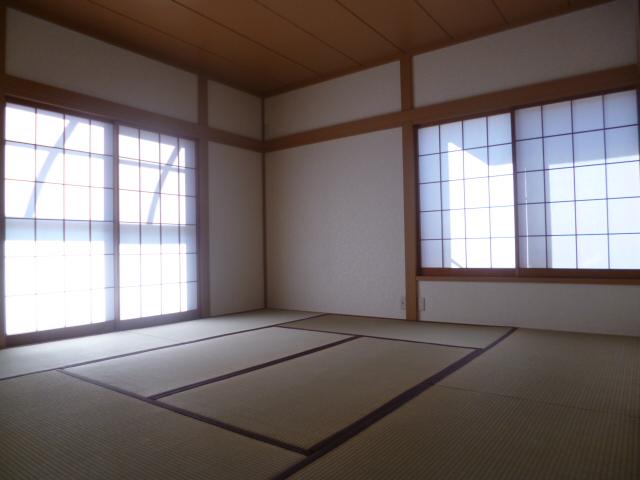|
|
Saitama city west district
埼玉県さいたま市西区
|
|
JR Takasaki Line "Miyahara" bus 5 minutes Uchinohongo walk 4 minutes
JR高崎線「宮原」バス5分内野本郷歩4分
|
|
Corresponding to the flat-35S, Immediate Available, 2 along the line more accessible, It is close to the city, Interior and exterior renovation, System kitchen, Yang per good, All room storage, Flat to the station, A quiet residential area, LDK15 tatami mats or more,
フラット35Sに対応、即入居可、2沿線以上利用可、市街地が近い、内外装リフォーム、システムキッチン、陽当り良好、全居室収納、駅まで平坦、閑静な住宅地、LDK15畳以上、
|
|
※ Any questions or consultation, We like your tour booking feel free to contact us please ※
※ご不明な点やご相談、ご見学予約などお気軽にご連絡下さい※
|
Features pickup 特徴ピックアップ | | Corresponding to the flat-35S / Immediate Available / 2 along the line more accessible / It is close to the city / Interior and exterior renovation / System kitchen / Yang per good / All room storage / Flat to the station / A quiet residential area / LDK15 tatami mats or more / Around traffic fewer / Japanese-style room / garden / Washbasin with shower / Toilet 2 places / 2-story / Warm water washing toilet seat / The window in the bathroom / Ventilation good / All room 6 tatami mats or more フラット35Sに対応 /即入居可 /2沿線以上利用可 /市街地が近い /内外装リフォーム /システムキッチン /陽当り良好 /全居室収納 /駅まで平坦 /閑静な住宅地 /LDK15畳以上 /周辺交通量少なめ /和室 /庭 /シャワー付洗面台 /トイレ2ヶ所 /2階建 /温水洗浄便座 /浴室に窓 /通風良好 /全居室6畳以上 |
Price 価格 | | 15.8 million yen 1580万円 |
Floor plan 間取り | | 3LDK 3LDK |
Units sold 販売戸数 | | 1 units 1戸 |
Total units 総戸数 | | 1 units 1戸 |
Land area 土地面積 | | 139.85 sq m (42.30 square meters) 139.85m2(42.30坪) |
Building area 建物面積 | | 93.42 sq m (28.25 square meters) 93.42m2(28.25坪) |
Driveway burden-road 私道負担・道路 | | Nothing, Northeast 4m width 無、北東4m幅 |
Completion date 完成時期(築年月) | | September 1982 1982年9月 |
Address 住所 | | Saitama city west district Oaza Uchinohongo 埼玉県さいたま市西区大字内野本郷 |
Traffic 交通 | | JR Takasaki Line "Miyahara" bus 5 minutes Uchinohongo walk 4 minutes
JR Kawagoe Line "Nisshin" walk 27 minutes
JR Kawagoe Line "west Omiya" walk 29 minutes JR高崎線「宮原」バス5分内野本郷歩4分
JR川越線「日進」歩27分
JR川越線「西大宮」歩29分
|
Related links 関連リンク | | [Related Sites of this company] 【この会社の関連サイト】 |
Person in charge 担当者より | | [Regarding this property.] Interior and exterior full renovation completed 【この物件について】内外装フルリフォーム済 |
Contact お問い合せ先 | | TEL: 0800-603-1886 [Toll free] mobile phone ・ Also available from PHS
Caller ID is not notified
Please contact the "saw SUUMO (Sumo)"
If it does not lead, If the real estate company TEL:0800-603-1886【通話料無料】携帯電話・PHSからもご利用いただけます
発信者番号は通知されません
「SUUMO(スーモ)を見た」と問い合わせください
つながらない方、不動産会社の方は
|
Building coverage, floor area ratio 建ぺい率・容積率 | | 60% ・ 160% 60%・160% |
Time residents 入居時期 | | Immediate available 即入居可 |
Land of the right form 土地の権利形態 | | Ownership 所有権 |
Structure and method of construction 構造・工法 | | Wooden 2-story (framing method) 木造2階建(軸組工法) |
Renovation リフォーム | | 2013 November interior renovation completed (kitchen ・ bathroom ・ toilet ・ floor), 2013 November exterior renovation completed (outer wall ・ roof) 2013年11月内装リフォーム済(キッチン・浴室・トイレ・床)、2013年11月外装リフォーム済(外壁・屋根) |
Use district 用途地域 | | One middle and high 1種中高 |
Overview and notices その他概要・特記事項 | | Facilities: Public Water Supply, This sewage, Parking: car space 設備:公営水道、本下水、駐車場:カースペース |
Company profile 会社概要 | | <Mediation> Minister of Land, Infrastructure and Transport (4) No. 005817 (Corporation) All Japan Real Estate Association (Corporation) metropolitan area real estate Fair Trade Council member (Ltd.) Estate Hakuba Saitama store Lesson 5 Yubinbango362-0042 Saitama Prefecture Ageo Yatsu 2-1-1 show Sun Plaza 5th floor (Ito-Yokado) <仲介>国土交通大臣(4)第005817号(公社)全日本不動産協会会員 (公社)首都圏不動産公正取引協議会加盟(株)エステート白馬さいたま店5課〒362-0042 埼玉県上尾市谷津2-1-1 ショーサンプラザ5階(イトーヨーカドー) |
