Used Homes » Kanto » Saitama Prefecture » Nishi-ku
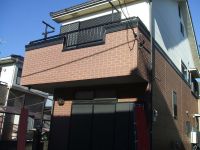 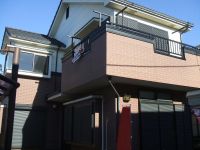
| | Saitama city west district 埼玉県さいたま市西区 |
| JR Kawagoe Line "west Omiya" walk 28 minutes JR川越線「西大宮」歩28分 |
| 2013 October renovated! A very beautiful used Detached ☆ We become each room with storage + storeroom + attic Storage room !! spacious living space 平成25年10月リフォーム済み!大変キレイな中古戸建☆各部屋収納付き+納戸+屋根裏収納あり!!広々住空間となっております |
| ============================= «Staff recommended point» * ceiling in stylish with a window Western-style ☆ * Entrance went immediately of Japanese-style room is also handy * living facilities is 1.5km within !! is conveniently located, Ltd. I. A. Corporation home sales at the time of a sudden customers Kawagoe head office Free Call 0800-603-5927 our staff is ready to assist looking dream of My Home ☆ Also consultation related to the sale or mortgage We look forward ============================= =============================≪スタッフおすすめポイント≫*天井に窓のついたオシャレな洋室☆*玄関入ってすぐの和室は急なお客様の時にも重宝*生活施設が1.5km圏内!!便利な立地です株式会社アイエー住宅販売 川越本店フリーコール 0800―603―5927当社スタッフが夢のマイホーム探しをお手伝い致します☆売却や住宅ローンに関するご相談もお待ちしております============================= |
Features pickup 特徴ピックアップ | | Interior renovation / All room storage / Toilet 2 places / 2-story / Underfloor Storage / Storeroom / Attic storage 内装リフォーム /全居室収納 /トイレ2ヶ所 /2階建 /床下収納 /納戸 /屋根裏収納 | Price 価格 | | 19,800,000 yen 1980万円 | Floor plan 間取り | | 4LDK + S (storeroom) 4LDK+S(納戸) | Units sold 販売戸数 | | 1 units 1戸 | Land area 土地面積 | | 107.24 sq m (registration) 107.24m2(登記) | Building area 建物面積 | | 95.22 sq m (registration) 95.22m2(登記) | Driveway burden-road 私道負担・道路 | | Nothing, South 4m width 無、南4m幅 | Completion date 完成時期(築年月) | | February 1996 1996年2月 | Address 住所 | | Saitama city west district Oaza Sashiogi 埼玉県さいたま市西区大字指扇 | Traffic 交通 | | JR Kawagoe Line "west Omiya" walk 28 minutes
JR Kawagoe Line "Sashiogi" walk 31 minutes
Saitama new urban transport Inasen "Railway Museum" walk 52 minutes JR川越線「西大宮」歩28分
JR川越線「指扇」歩31分
埼玉新都市交通伊奈線「鉄道博物館」歩52分
| Related links 関連リンク | | [Related Sites of this company] 【この会社の関連サイト】 | Person in charge 担当者より | | Person in charge of real-estate and building Sasaki Katsumube Age: 30 Daigyokai experience: including 10 years Kawagoe peripheral and neighboring cities, We always strive every day to be able to meet customer needs. Sale of important real estate of everyone, And until all means our staff will help you look for a dream of my home. 担当者宅建佐々木 克宜年齢:30代業界経験:10年川越周辺及び近隣都市も含め、常にお客様のニーズにお応えできるよう日々努力しております。皆様の大切な不動産の売却、そして夢のマイホーム探しのお手伝いは是非当社スタッフまで。 | Contact お問い合せ先 | | TEL: 0800-602-6558 [Toll free] mobile phone ・ Also available from PHS
Caller ID is not notified
Please contact the "saw SUUMO (Sumo)"
If it does not lead, If the real estate company TEL:0800-602-6558【通話料無料】携帯電話・PHSからもご利用いただけます
発信者番号は通知されません
「SUUMO(スーモ)を見た」と問い合わせください
つながらない方、不動産会社の方は
| Building coverage, floor area ratio 建ぺい率・容積率 | | 60% ・ 200% 60%・200% | Time residents 入居時期 | | Consultation 相談 | Land of the right form 土地の権利形態 | | Ownership 所有権 | Structure and method of construction 構造・工法 | | Wooden 2-story 木造2階建 | Renovation リフォーム | | October 2013 interior renovation completed (toilet ・ wall ・ floor ・ Cleaning) 2013年10月内装リフォーム済(トイレ・壁・床・室内クリーニング) | Use district 用途地域 | | One dwelling 1種住居 | Overview and notices その他概要・特記事項 | | Contact: Sasaki Katsumube, Facilities: individual septic tank, Individual LPG, Parking: car space 担当者:佐々木 克宜、設備:個別浄化槽、個別LPG、駐車場:カースペース | Company profile 会社概要 | | <Mediation> Saitama Governor (1) No. 022309 (Ltd.) I. A. Corporation home sales Kawagoe head office Yubinbango350-0024 Kawagoe City Prefecture Namikishin cho 8-11 <仲介>埼玉県知事(1)第022309号(株)アイエー住宅販売川越本店〒350-0024 埼玉県川越市並木新町8-11 |
Local appearance photo現地外観写真 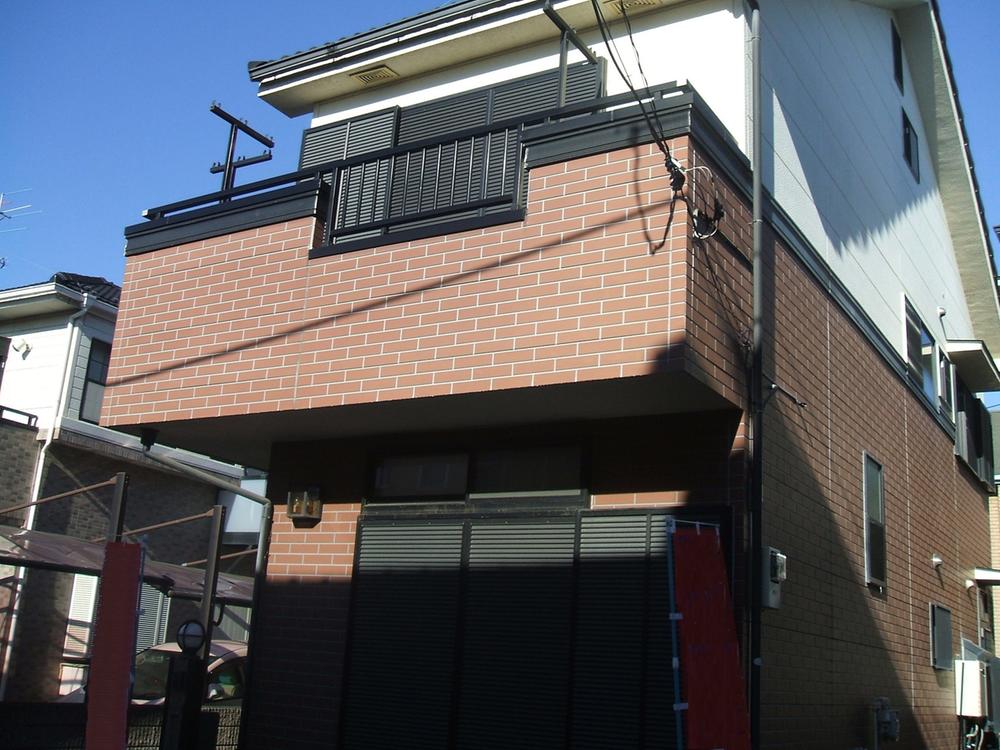 Local (12 May 2013) Shooting
現地(2013年12月)撮影
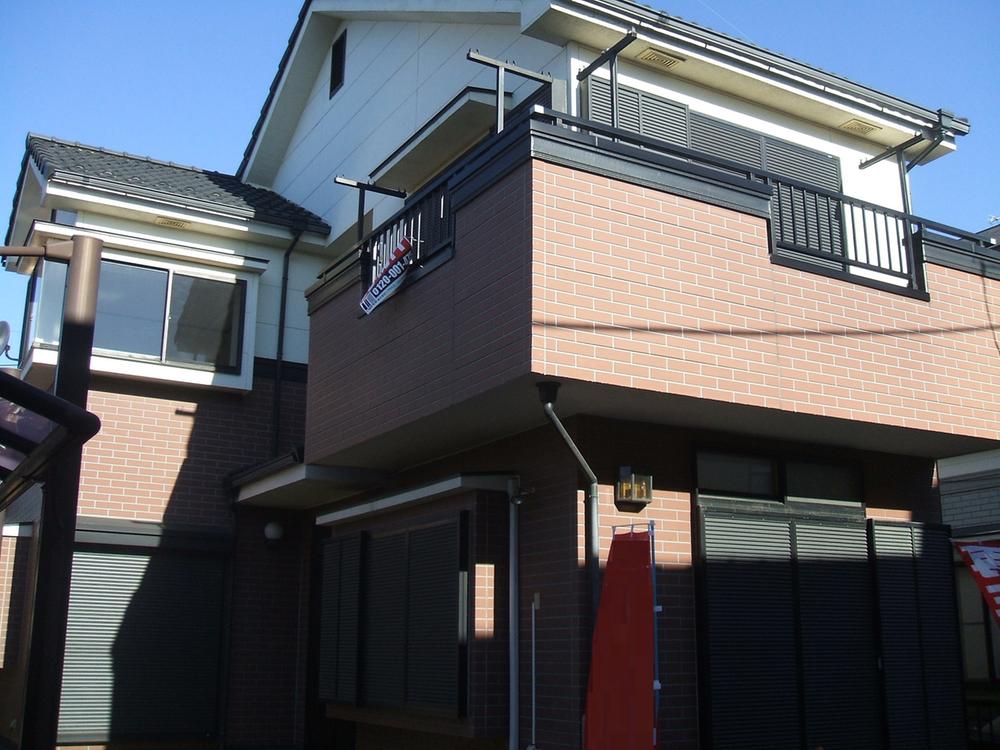 Local (12 May 2013) Shooting
現地(2013年12月)撮影
Parking lot駐車場 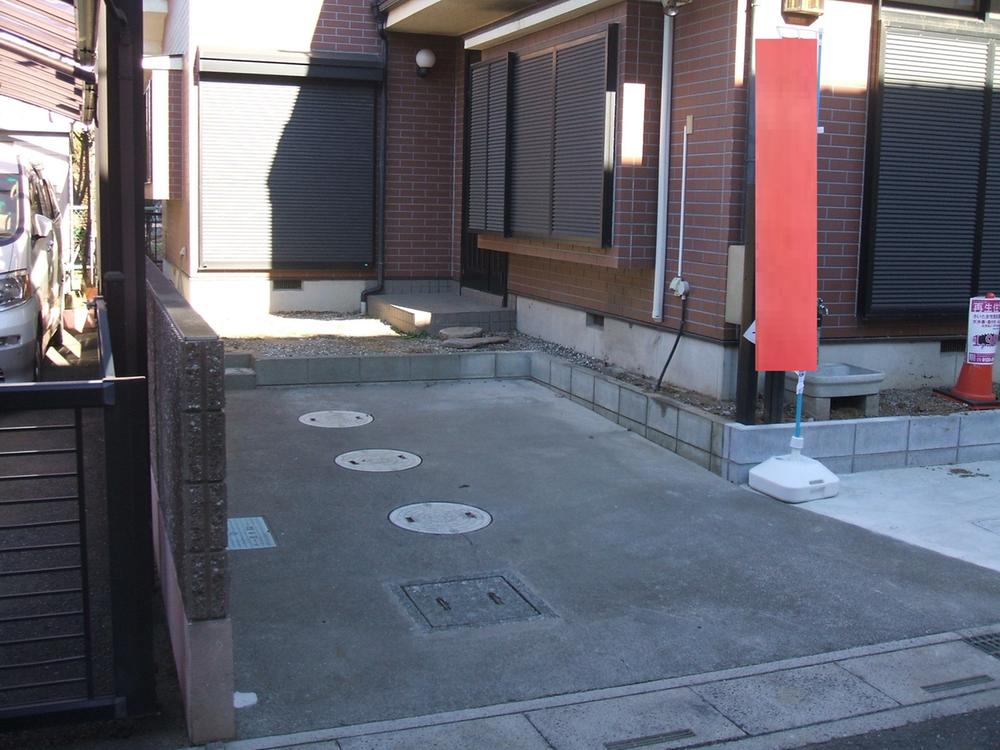 Local (12 May 2013) Shooting
現地(2013年12月)撮影
Floor plan間取り図 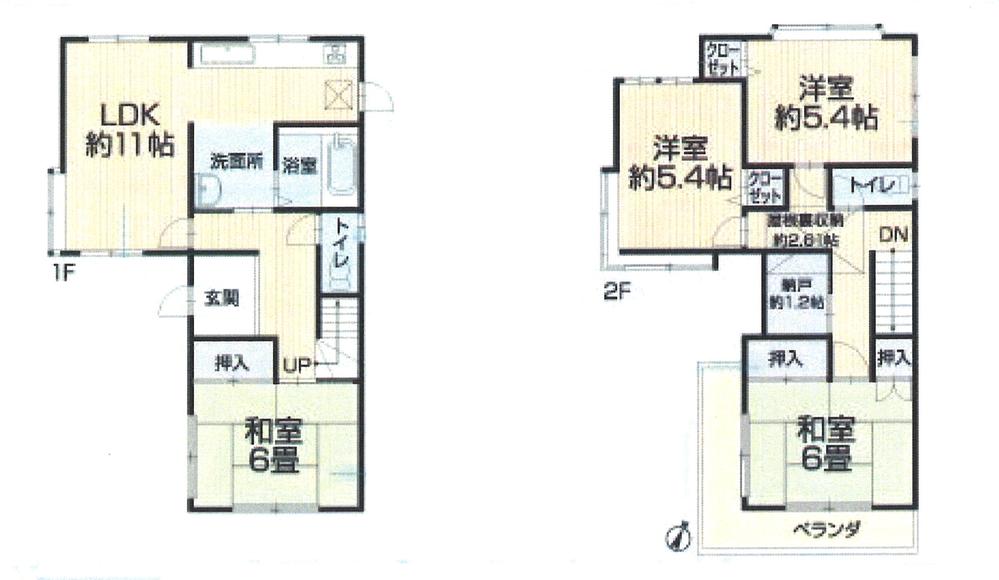 19,800,000 yen, 4LDK + S (storeroom), Land area 107.24 sq m , Building area 95.22 sq m
1980万円、4LDK+S(納戸)、土地面積107.24m2、建物面積95.22m2
Livingリビング 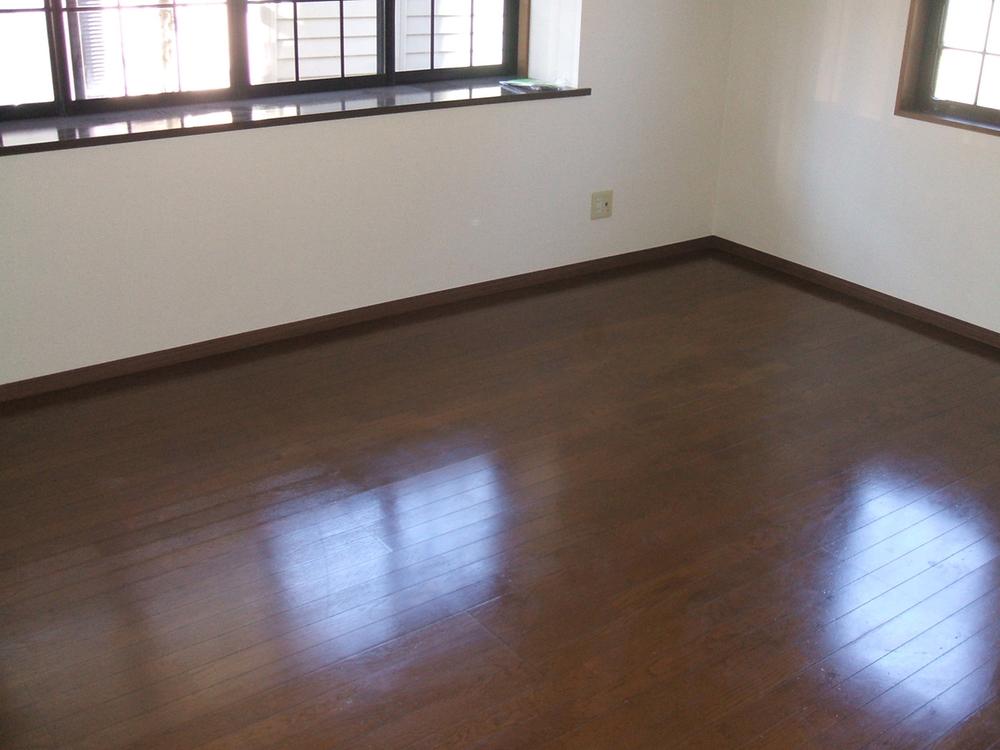 LDK11 Pledge Indoor (12 May 2013) Shooting
LDK11帖
室内(2013年12月)撮影
Bathroom浴室 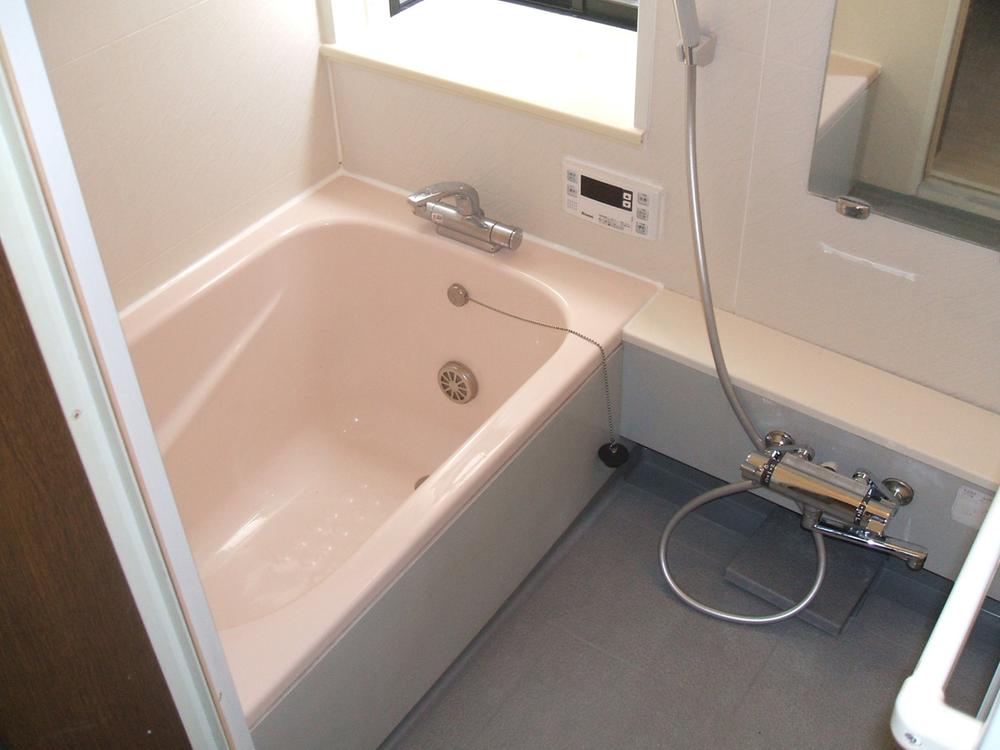 Indoor (12 May 2013) Shooting
室内(2013年12月)撮影
Kitchenキッチン 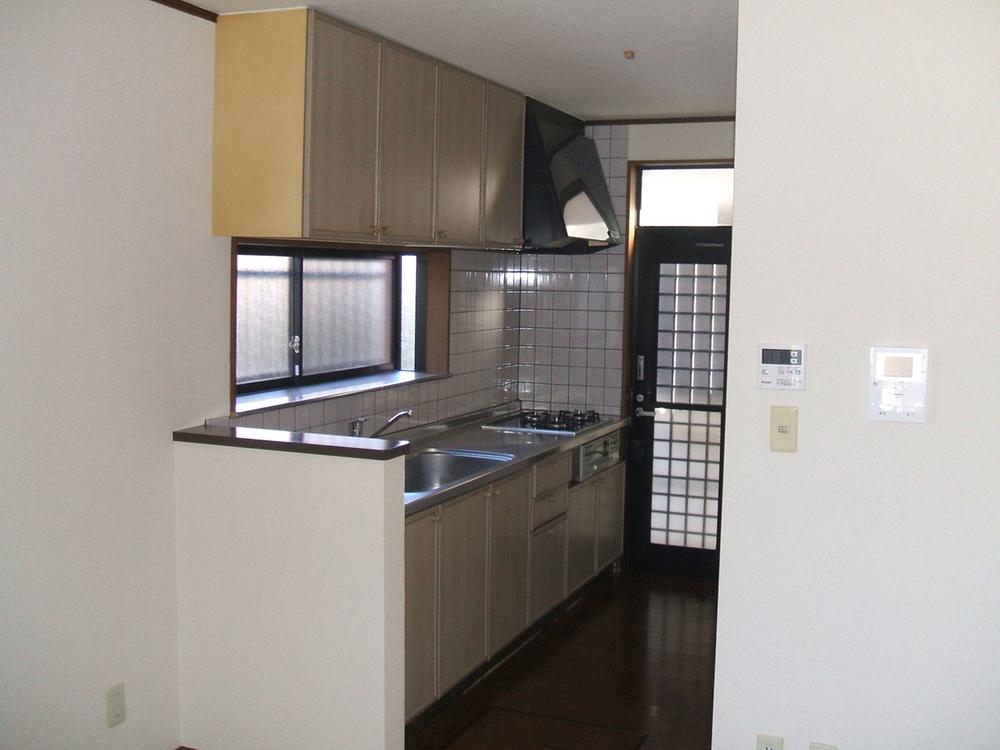 Indoor (12 May 2013) Shooting
室内(2013年12月)撮影
Non-living roomリビング以外の居室 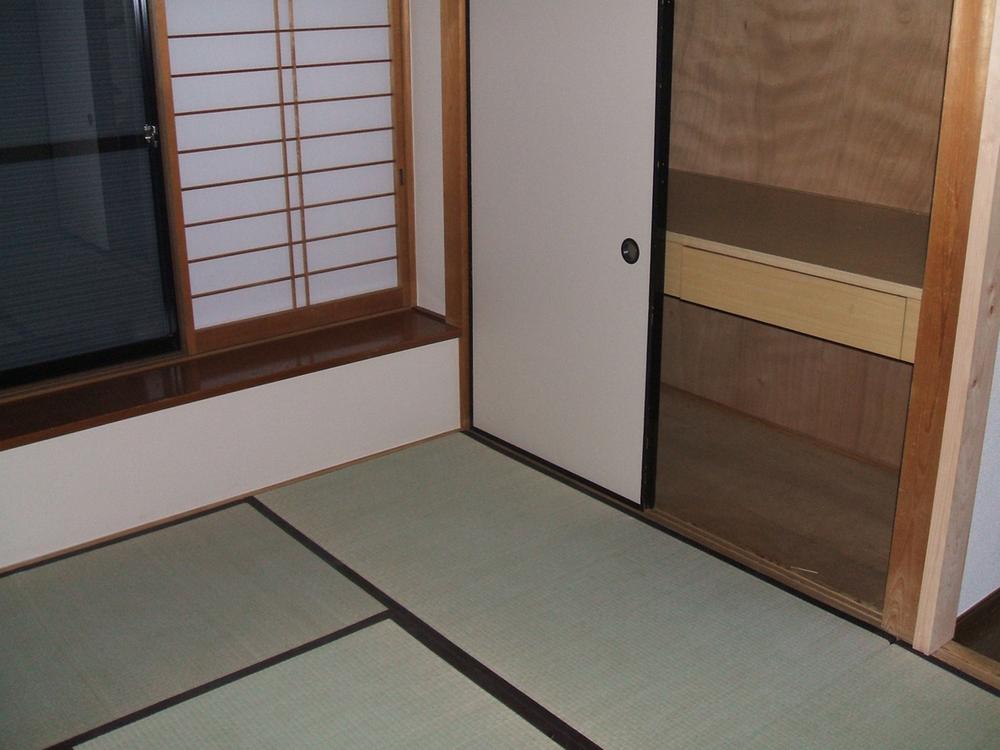 Japanese-style room 6 quires
和室6帖
Entrance玄関 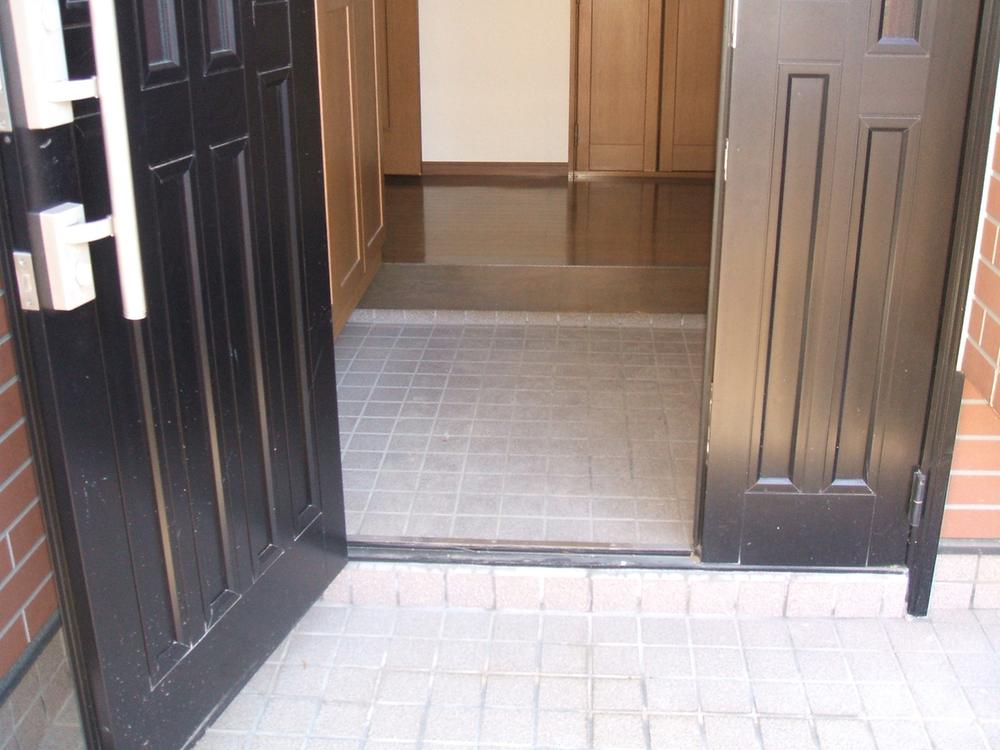 Local (12 May 2013) Shooting
現地(2013年12月)撮影
Toiletトイレ 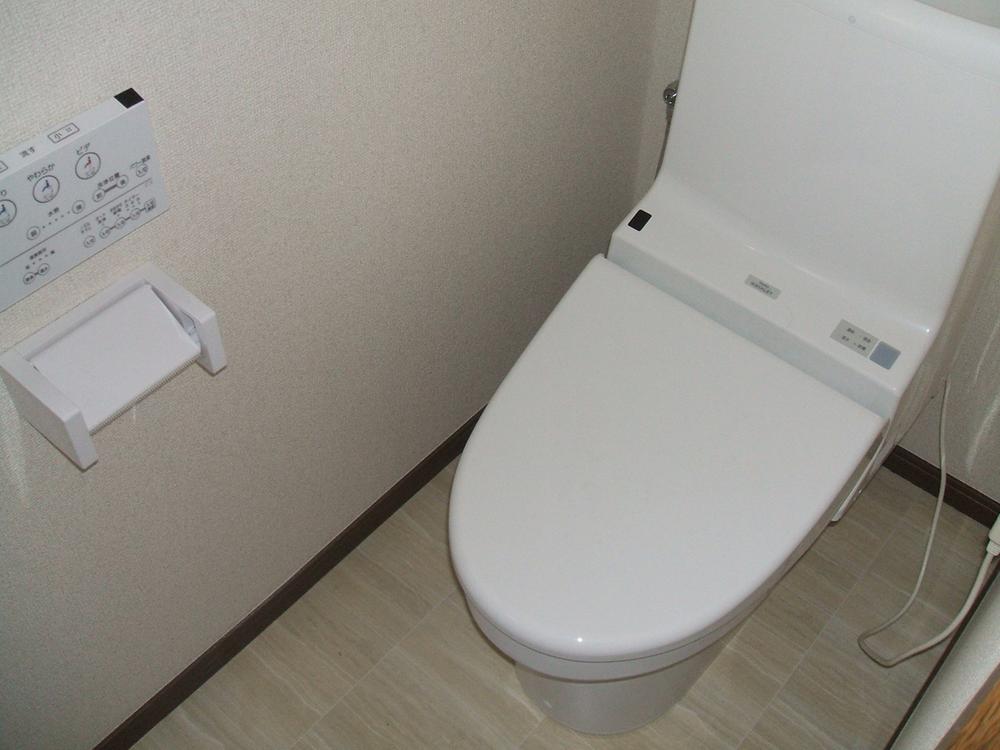 Indoor (12 May 2013) Shooting
室内(2013年12月)撮影
Primary school小学校 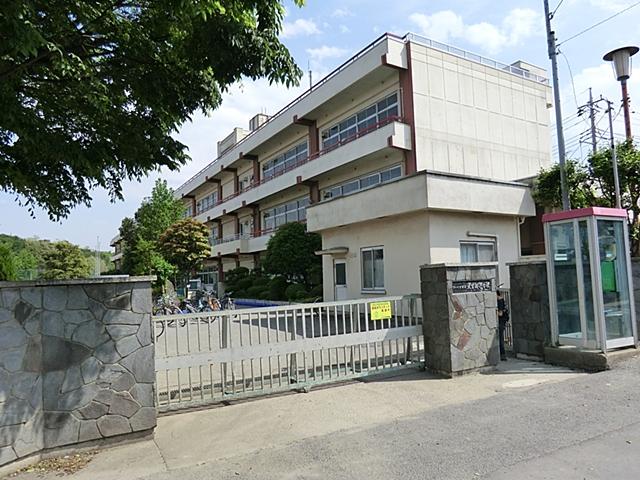 852m until the Saitama Municipal Omiyanishi Elementary School
さいたま市立大宮西小学校まで852m
Otherその他 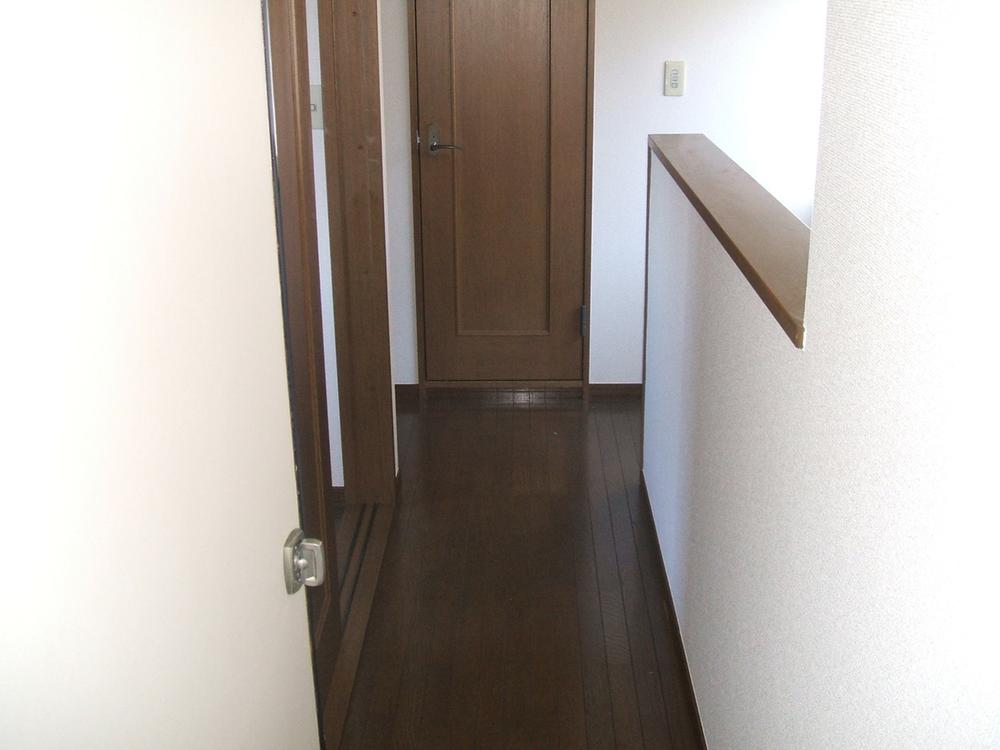 There is attic storage
屋根裏収納あり
Livingリビング 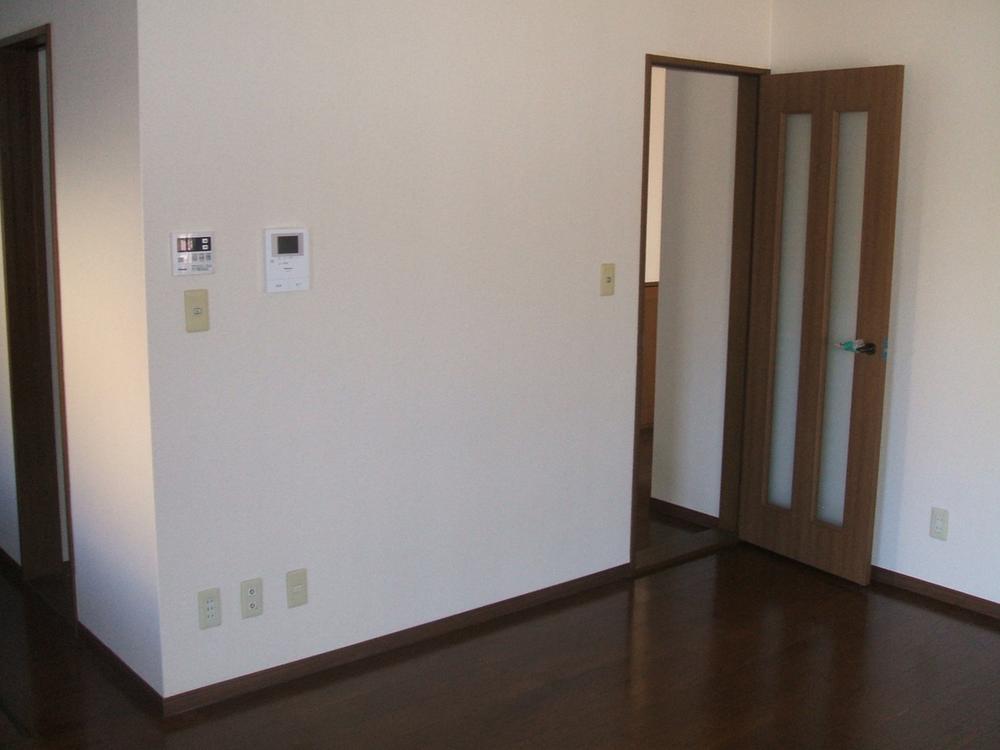 Indoor (12 May 2013) Shooting
室内(2013年12月)撮影
Kindergarten ・ Nursery幼稚園・保育園 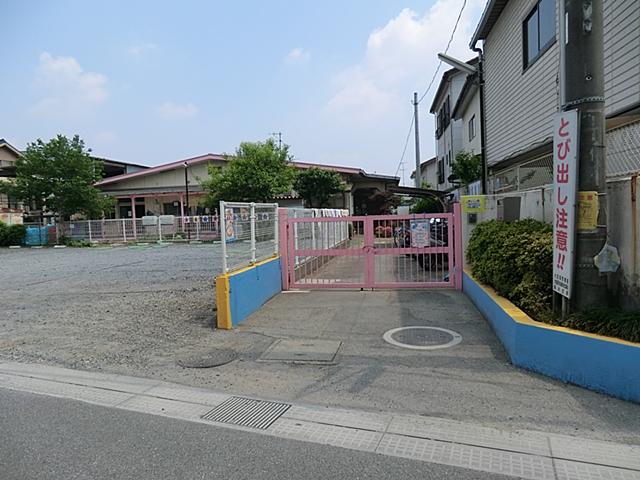 564m until the Saitama Municipal Uesui nursery
さいたま市立植水保育園まで564m
Junior high school中学校 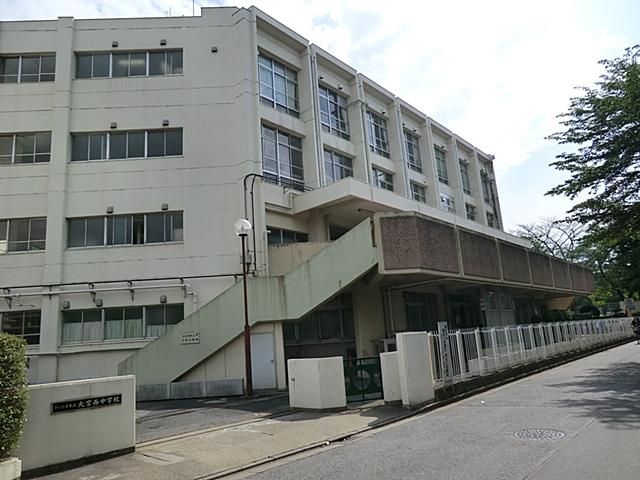 1898m until the Saitama Municipal Omiyanishi junior high school
さいたま市立大宮西中学校まで1898m
Supermarketスーパー 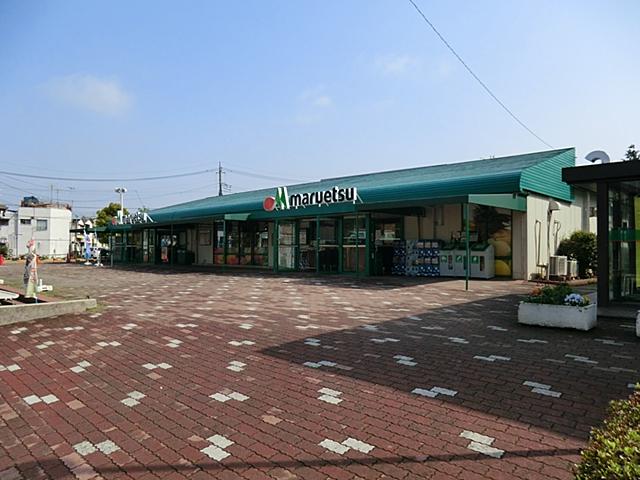 Maruetsu 787m to Omiya Plaza store
マルエツ大宮プラザ店まで787m
Location
| 
















