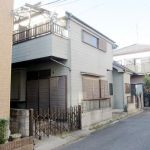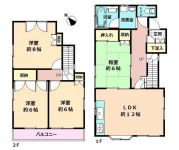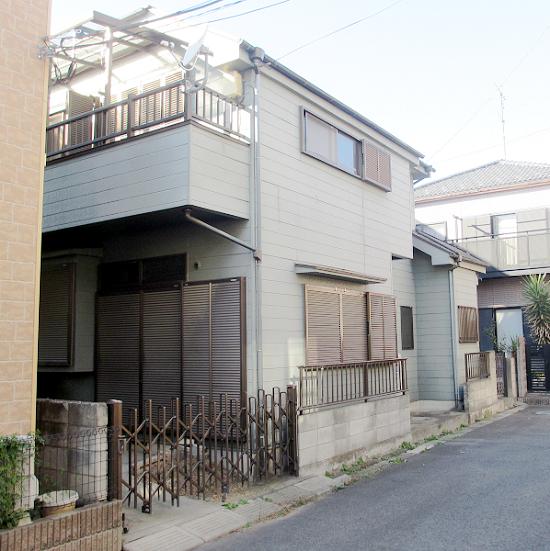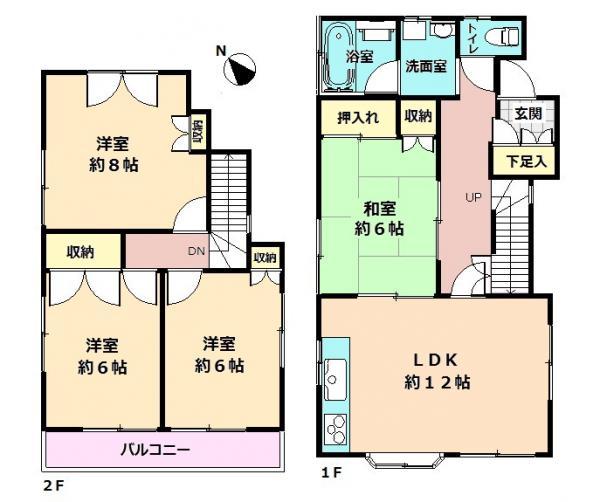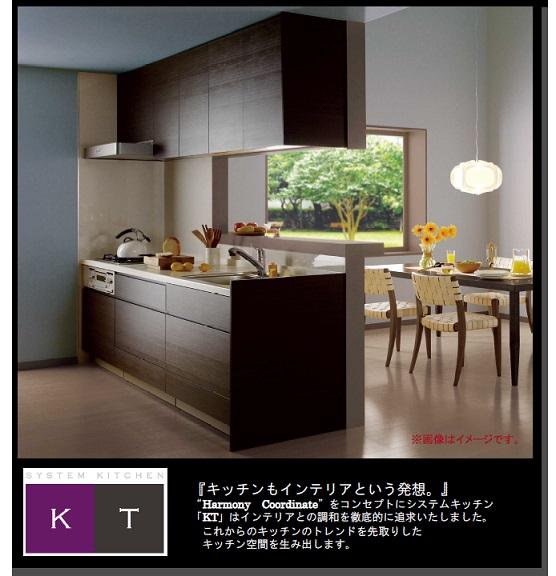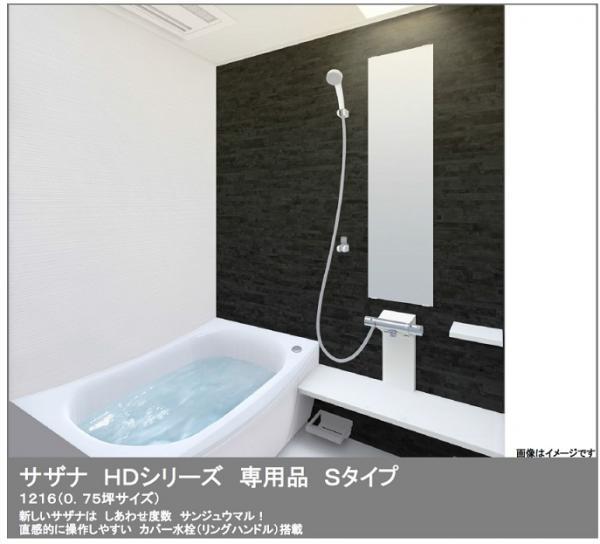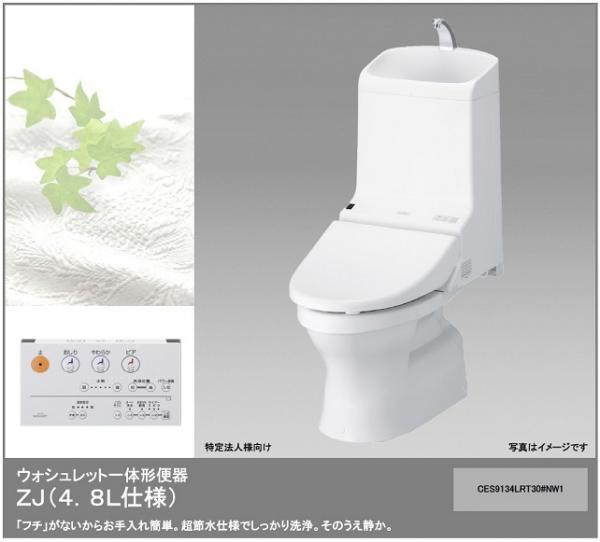|
|
Saitama city west district
埼玉県さいたま市西区
|
|
JR Kawagoe Line "Sashiogi" walk 5 minutes
JR川越線「指扇」歩5分
|
|
☆ Commuting of JR Kawagoe Line "Sashiogi" station walk 5 minutes ・ Convenient good location to go to school! A quiet residential area! Renovation possible! For more details, toll-free [0800-800-8557] Please feel free to contact us to!
☆JR川越線「指扇」駅徒歩5分の通勤・通学に便利な好立地!閑静な住宅街!リフォーム可能!詳しくはフリーダイヤル【0800-800-8557】までお気軽にお問合せ下さい!
|
|
☆ Until Dorakkusugi (about 150m) ☆ Until the Seven-Eleven (about 250m) ☆ To Co-op (about 1100m) ☆ Until the horse Miyahigashi elementary school (about 1100m) ☆ Until Tsuchiya junior high school (about 650m)
☆ドラックスギまで(約150m)☆セブンイレブンまで(約250m)☆コープまで(約1100m)☆馬宮東小学校まで(約1100m)☆土屋中学校まで(約650m)
|
Features pickup 特徴ピックアップ | | A quiet residential area / Japanese-style room / 2-story / The window in the bathroom / All room 6 tatami mats or more 閑静な住宅地 /和室 /2階建 /浴室に窓 /全居室6畳以上 |
Price 価格 | | 12.8 million yen 1280万円 |
Floor plan 間取り | | 4LDK 4LDK |
Units sold 販売戸数 | | 1 units 1戸 |
Total units 総戸数 | | 1 units 1戸 |
Land area 土地面積 | | 81.27 sq m (registration) 81.27m2(登記) |
Building area 建物面積 | | 88.75 sq m (registration) 88.75m2(登記) |
Driveway burden-road 私道負担・道路 | | 11 sq m , Northeast 4m width 11m2、北東4m幅 |
Completion date 完成時期(築年月) | | September 1989 1989年9月 |
Address 住所 | | Saitama city west district Oaza Tsuchiya 埼玉県さいたま市西区大字土屋 |
Traffic 交通 | | JR Kawagoe Line "Sashiogi" walk 5 minutes JR川越線「指扇」歩5分
|
Related links 関連リンク | | [Related Sites of this company] 【この会社の関連サイト】 |
Person in charge 担当者より | | [Regarding this property.] ☆ Commuting of JR Kawagoe Line "Sashiogi" station 7-minute walk ・ Convenient good location to go to school! A quiet residential area! Renovation possible! For more details, toll-free [0800-800-8557] Please feel free to contact us to! 【この物件について】☆JR川越線「指扇」駅徒歩7分の通勤・通学に便利な好立地!閑静な住宅街!リフォーム可能!詳しくはフリーダイヤル【0800-800-8557】までお気軽にお問合せ下さい! |
Contact お問い合せ先 | | TEL: 0800-8008557 [Toll free] Please contact the "saw SUUMO (Sumo)" TEL:0800-8008557【通話料無料】「SUUMO(スーモ)を見た」と問い合わせください |
Building coverage, floor area ratio 建ぺい率・容積率 | | 60% ・ 160% 60%・160% |
Time residents 入居時期 | | Immediate available 即入居可 |
Land of the right form 土地の権利形態 | | Ownership 所有権 |
Structure and method of construction 構造・工法 | | Wooden 2-story 木造2階建 |
Use district 用途地域 | | Two dwellings 2種住居 |
Overview and notices その他概要・特記事項 | | Facilities: Public Water Supply, This sewage, Parking: car space 設備:公営水道、本下水、駐車場:カースペース |
Company profile 会社概要 | | <Mediation> Saitama Governor (2) No. 021094 (Ltd.) Eidai House Omiya Yubinbango330-0854 Saitama Omiya-ku Sakuragicho 4-213 <仲介>埼玉県知事(2)第021094号(株)永大ハウス大宮店〒330-0854 埼玉県さいたま市大宮区桜木町4-213 |
