Used Homes » Kanto » Saitama Prefecture » Omiya-ku
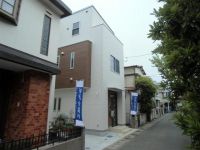 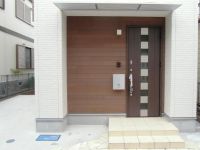
| | Saitama Omiya-ku, 埼玉県さいたま市大宮区 |
| JR Keihin-Tohoku Line "Omiya" walk 25 minutes JR京浜東北線「大宮」歩25分 |
| Immediate Available, Shaping land, Three-story or more, Around traffic fewer, Face-to-face kitchen, System kitchen, All room storage, Toilet 2 places, Bathroom 1 tsubo or more, 2 or more sides balcony, TV monitor interphone, 即入居可、整形地、3階建以上、周辺交通量少なめ、対面式キッチン、システムキッチン、全居室収納、トイレ2ヶ所、浴室1坪以上、2面以上バルコニー、TVモニタ付インターホン、 |
| ■ South because of the educational facilities on site, Sunny ■ Guaranteed to the building + ground ■ Park near, Location feel the season of the four seasons ■南側が教育施設敷地の為、日当たり良好■建物+地盤に保証付き■公園近く、四季折々の季節を感じるロケーション |
Features pickup 特徴ピックアップ | | Immediate Available / System kitchen / All room storage / Around traffic fewer / Shaping land / Face-to-face kitchen / Toilet 2 places / Bathroom 1 tsubo or more / 2 or more sides balcony / TV monitor interphone / Walk-in closet / Water filter / Three-story or more 即入居可 /システムキッチン /全居室収納 /周辺交通量少なめ /整形地 /対面式キッチン /トイレ2ヶ所 /浴室1坪以上 /2面以上バルコニー /TVモニタ付インターホン /ウォークインクロゼット /浄水器 /3階建以上 | Price 価格 | | 32,800,000 yen 3280万円 | Floor plan 間取り | | 3LDK + S (storeroom) 3LDK+S(納戸) | Units sold 販売戸数 | | 1 units 1戸 | Total units 総戸数 | | 1 units 1戸 | Land area 土地面積 | | 71.58 sq m (registration) 71.58m2(登記) | Building area 建物面積 | | 96.05 sq m (registration) 96.05m2(登記) | Driveway burden-road 私道負担・道路 | | Nothing, North 4m width (contact the road width 7.2m) 無、北4m幅(接道幅7.2m) | Completion date 完成時期(築年月) | | February 2013 2013年2月 | Address 住所 | | Saitama Omiya-ku, Horinouchi-cho 1 埼玉県さいたま市大宮区堀の内町1 | Traffic 交通 | | JR Keihin-Tohoku Line "Omiya" walk 25 minutes JR京浜東北線「大宮」歩25分
| Related links 関連リンク | | [Related Sites of this company] 【この会社の関連サイト】 | Person in charge 担当者より | | Rep weathervane Hiroshi what is also please feel free to ask questions about real estate! Please let me answer in good faith. 担当者風見 廣志不動産についてどんなことでもお気軽にご質問ください!誠意をもってお答えさせて頂きます。 | Contact お問い合せ先 | | TEL: 0800-603-3253 [Toll free] mobile phone ・ Also available from PHS
Caller ID is not notified
Please contact the "saw SUUMO (Sumo)"
If it does not lead, If the real estate company TEL:0800-603-3253【通話料無料】携帯電話・PHSからもご利用いただけます
発信者番号は通知されません
「SUUMO(スーモ)を見た」と問い合わせください
つながらない方、不動産会社の方は
| Building coverage, floor area ratio 建ぺい率・容積率 | | 60% ・ 200% 60%・200% | Time residents 入居時期 | | Immediate available 即入居可 | Land of the right form 土地の権利形態 | | Ownership 所有権 | Structure and method of construction 構造・工法 | | Wooden three-story 木造3階建 | Use district 用途地域 | | Urbanization control area, One dwelling 市街化調整区域、1種住居 | Overview and notices その他概要・特記事項 | | Contact: Kazami Hiroshi, Facilities: Public Water Supply, This sewage, Individual LPG, Building Permits reason: control area per building permit requirements, Building confirmation number: JCIA confirmed 12 Chapter 01156, Parking: car space 担当者:風見 廣志、設備:公営水道、本下水、個別LPG、建築許可理由:調整区域につき建築許可要、建築確認番号:JCIA確認12第01156、駐車場:カースペース | Company profile 会社概要 | | <Marketing alliance (mediated)> Saitama Governor (2) the first 019,582 No. Hausudu Kuki shop three HIS Co., Ltd. Yubinbango346-0005 Saitama Prefecture Kuki Honcho 6-13-19 <販売提携(媒介)>埼玉県知事(2)第019582号ハウスドゥ久喜店スリーエイチ(株)〒346-0005 埼玉県久喜市本町6-13-19 |
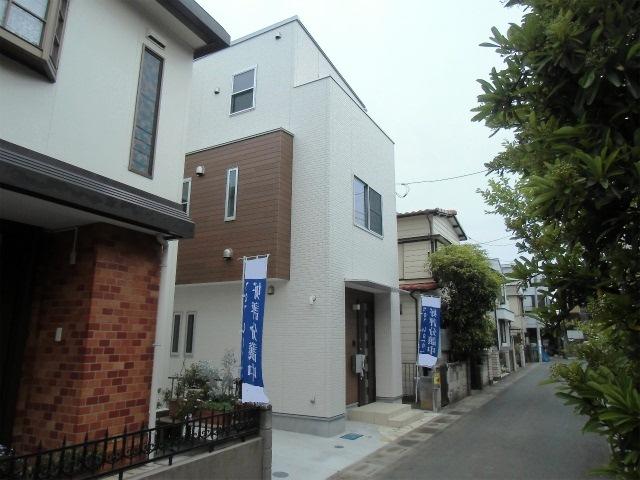 Local appearance photo
現地外観写真
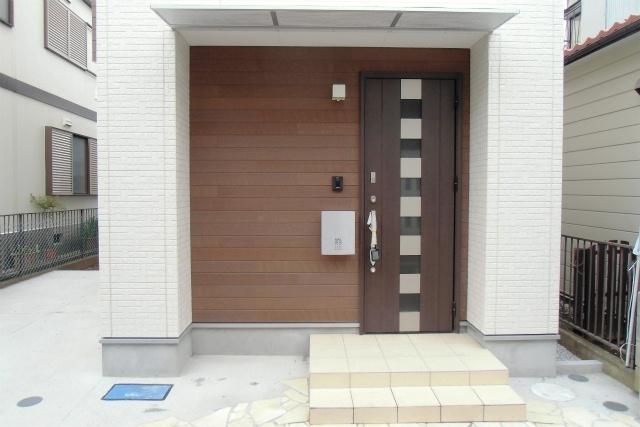 Entrance
玄関
Floor plan間取り図 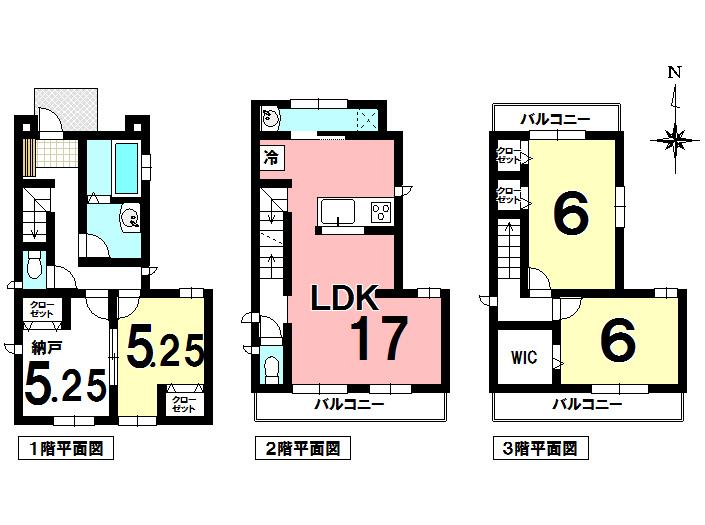 32,800,000 yen, 3LDK + S (storeroom), Land area 71.58 sq m , Building area 96.05 sq m
3280万円、3LDK+S(納戸)、土地面積71.58m2、建物面積96.05m2
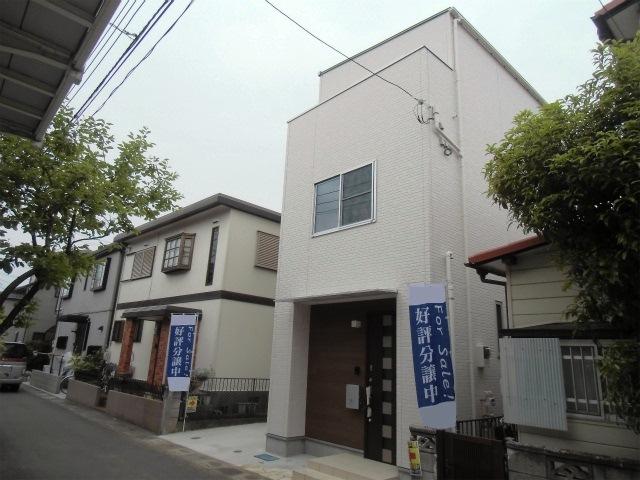 Local appearance photo
現地外観写真
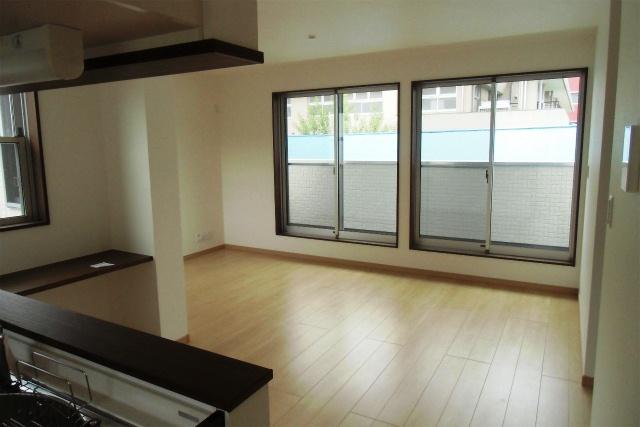 Living
リビング
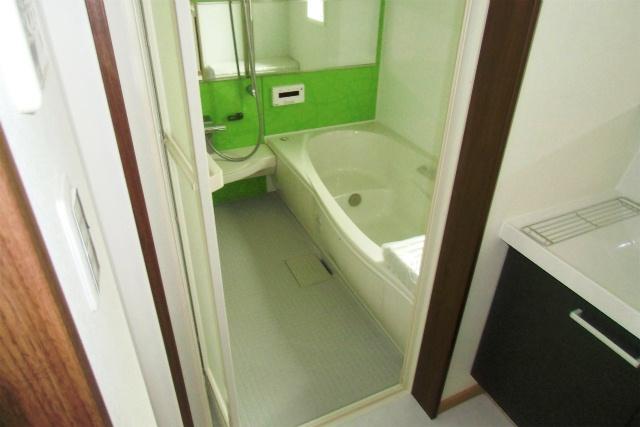 Bathroom
浴室
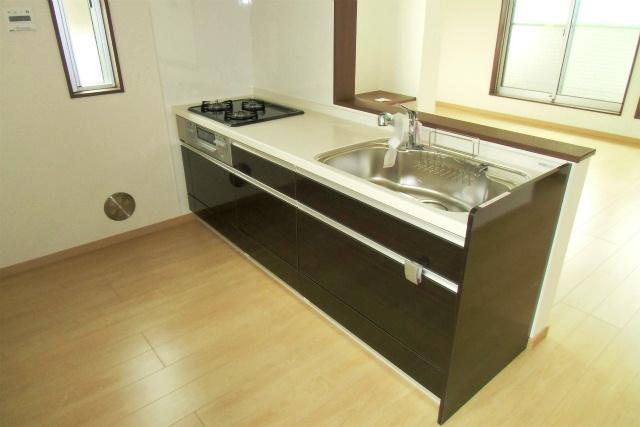 Kitchen
キッチン
Wash basin, toilet洗面台・洗面所 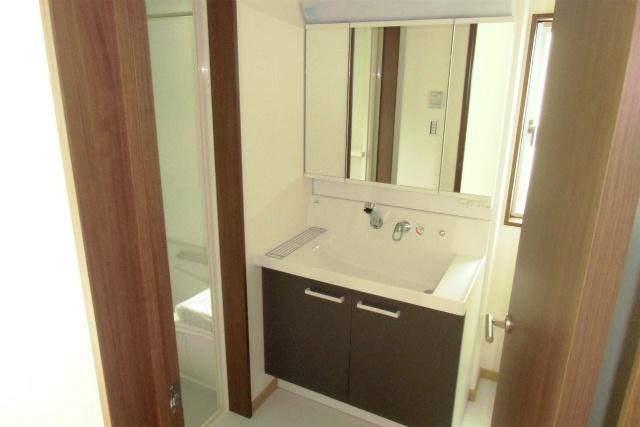 First floor washroom
1階洗面所
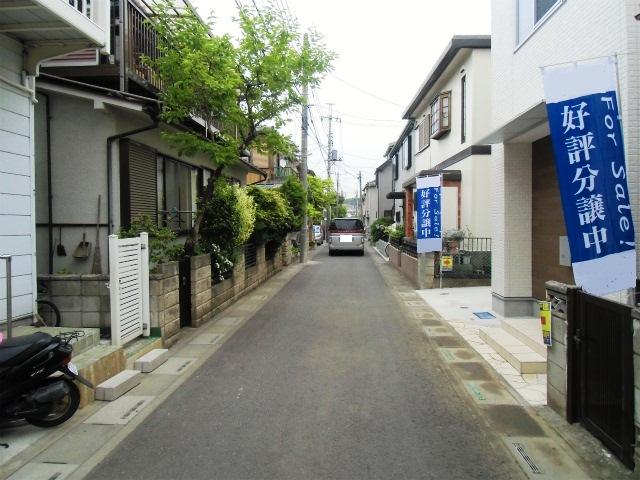 Local photos, including front road
前面道路含む現地写真
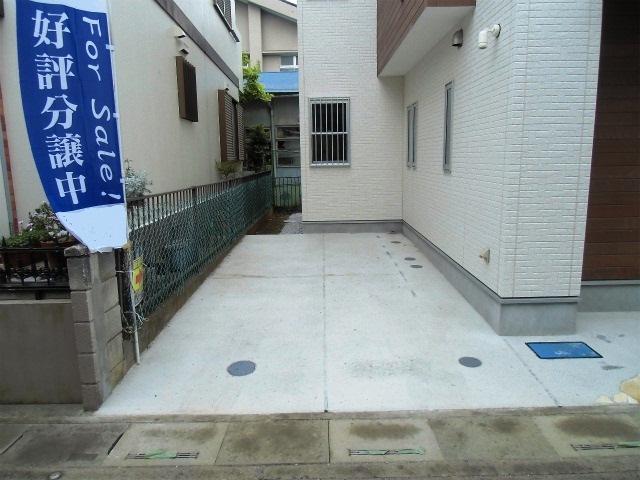 Parking lot
駐車場
View photos from the dwelling unit住戸からの眺望写真 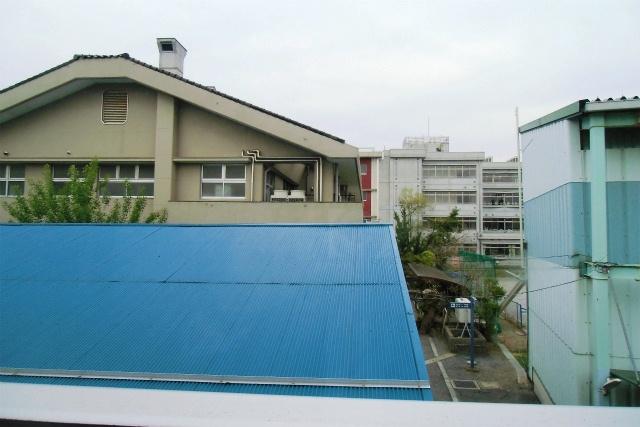 View from local
現地からの眺望
Otherその他 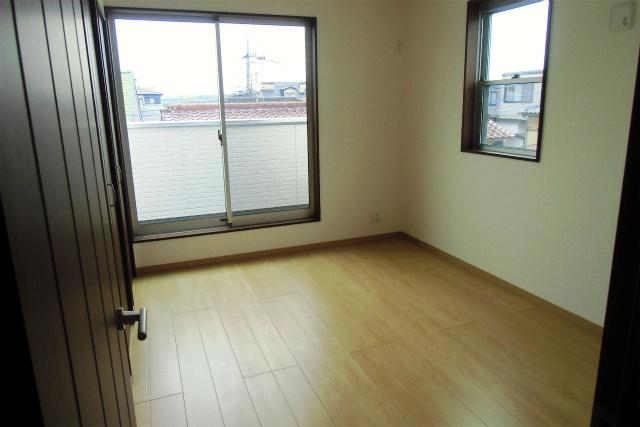 3rd floor Living space
3階 居住スペース
Wash basin, toilet洗面台・洗面所 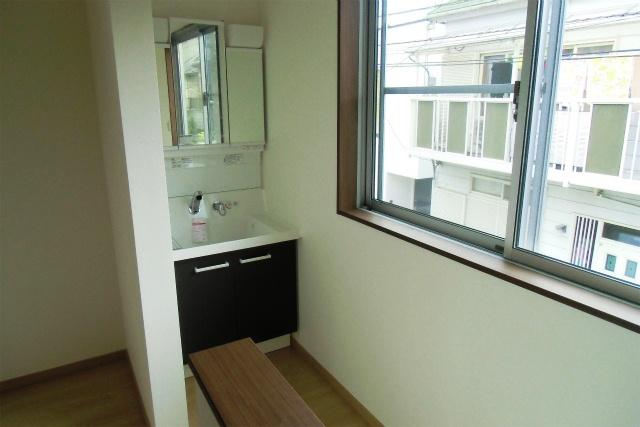 There are also vanity space on the second floor
2階にも洗面スペースがあります
Location
|














